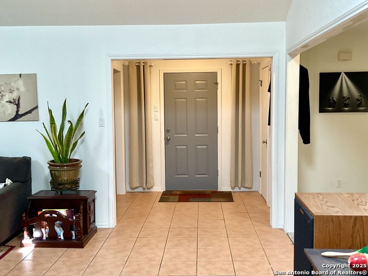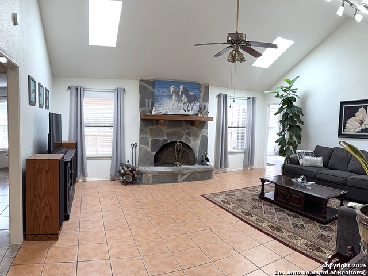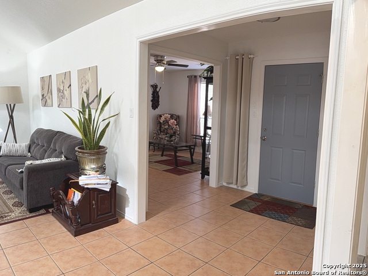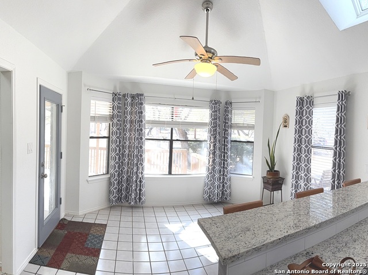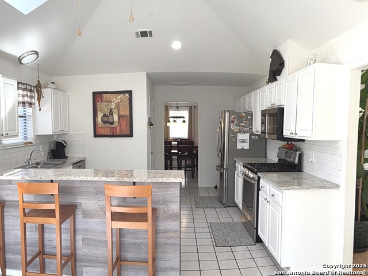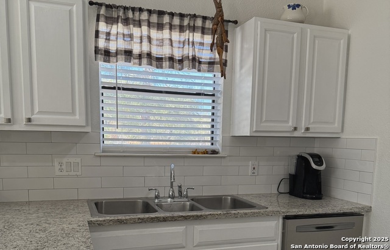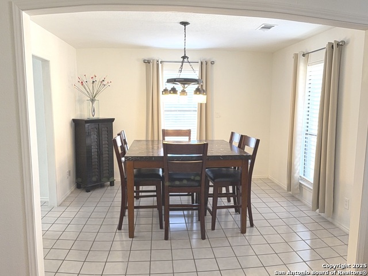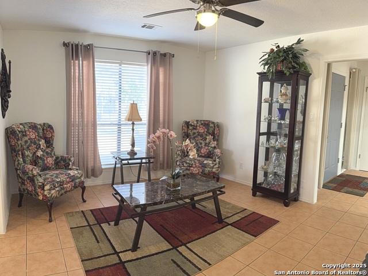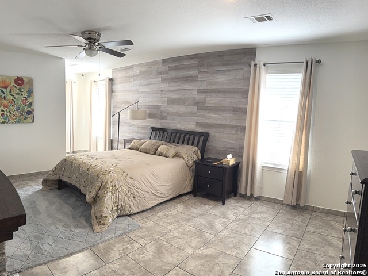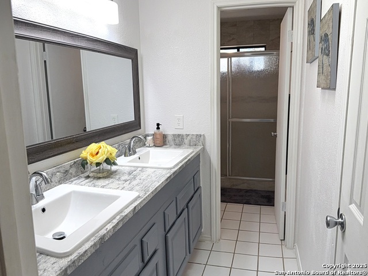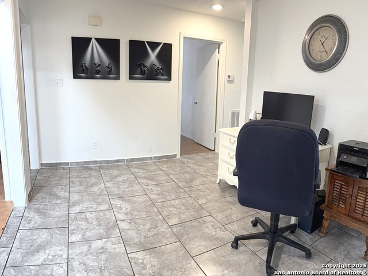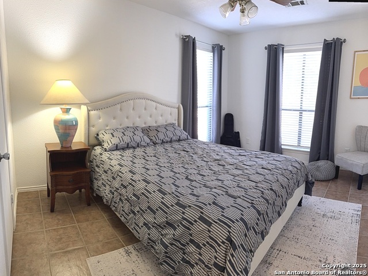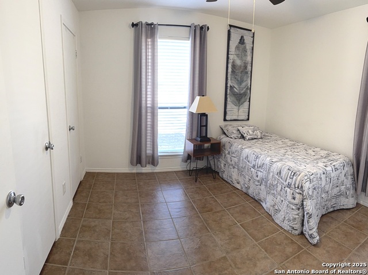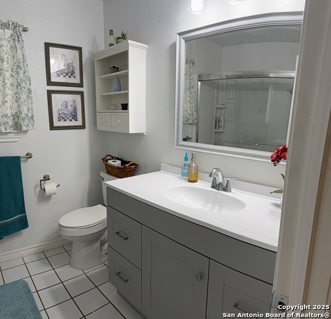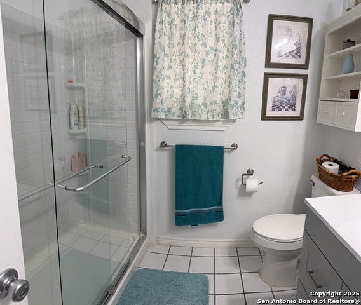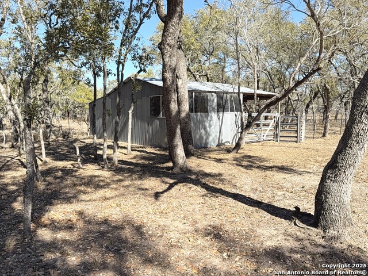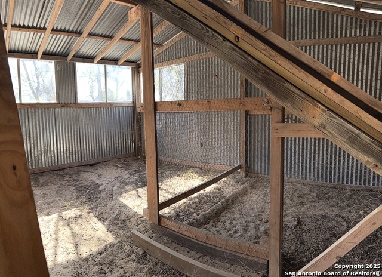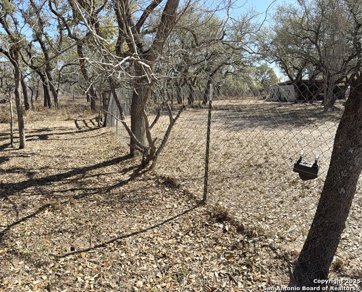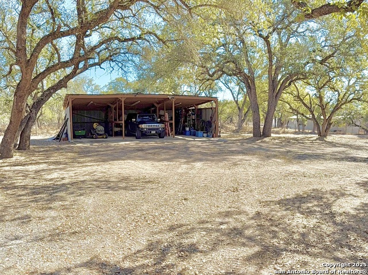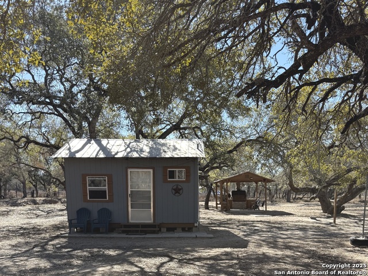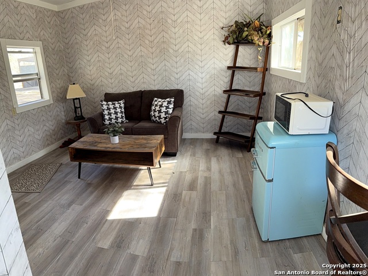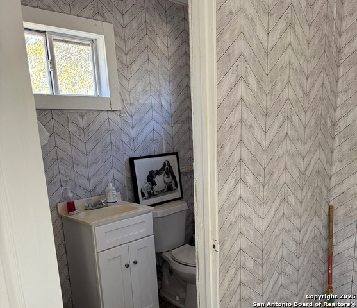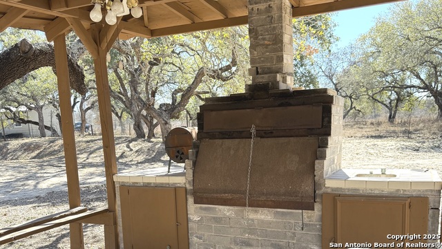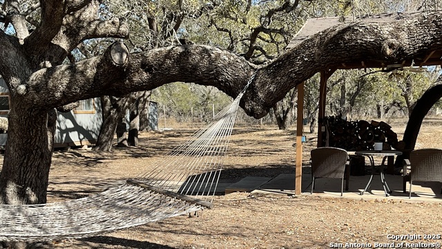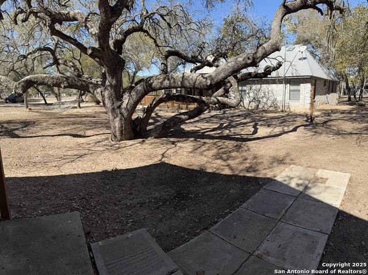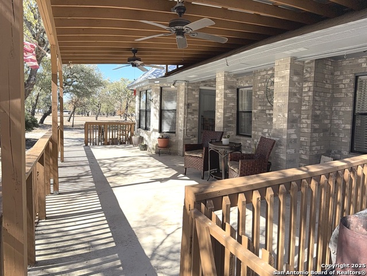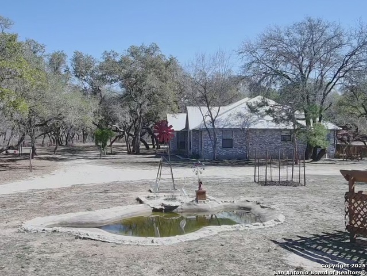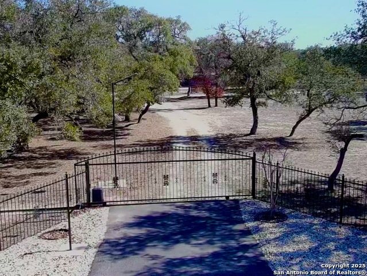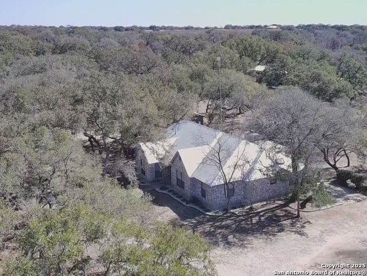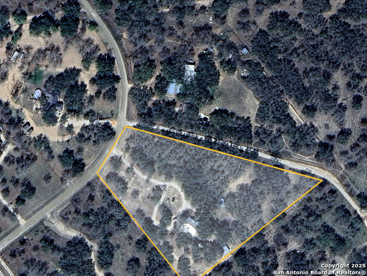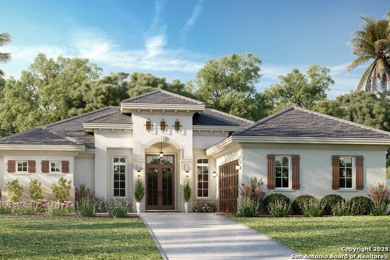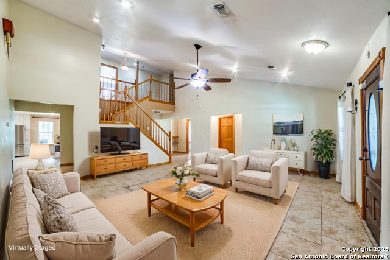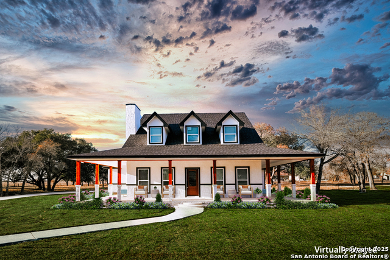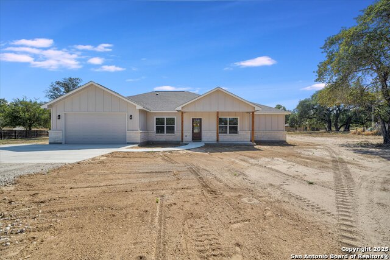561 County Road 785, Natalia, TX 78059
Property Photos
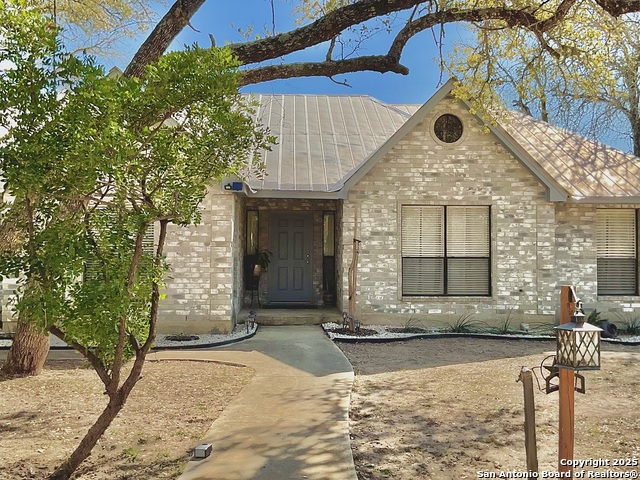
Would you like to sell your home before you purchase this one?
Priced at Only: $539,900
For more Information Call:
Address: 561 County Road 785, Natalia, TX 78059
Property Location and Similar Properties
- MLS#: 1839150 ( Single Residential )
- Street Address: 561 County Road 785
- Viewed: 137
- Price: $539,900
- Price sqft: $245
- Waterfront: No
- Year Built: 1994
- Bldg sqft: 2200
- Bedrooms: 3
- Total Baths: 2
- Full Baths: 2
- Garage / Parking Spaces: 1
- Days On Market: 267
- Additional Information
- County: MEDINA
- City: Natalia
- Zipcode: 78059
- Subdivision: Great Oaks
- District: Devine
- Elementary School: Devine
- Middle School: Devine
- High School: Devine
- Provided by: TX SOLD, LLC
- Contact: Melissa Rodriguez
- (210) 219-7944

- DMCA Notice
-
Description5 ACRES FULLY FENCED and cross fenced. 3 Bed / 2 Bath 2,200 sq ft. ready to move in! This charming Country Estate has added security as you enter through a beautiful iron electric gate. The all brick home has a new metal roof and spacious interiors. Inside you will find two living areas, vaulted ceilings, skylights, a gas fireplace, an eat in kitchenette, wood cabinetry, walk in Pantry, a formal dining room and at the heart of the home is an open concept Office Space. The en suite primary suite has a small reading nook, walk in closet. Bathroom has dual sinks and granite countertop. Outdoor living is a dream for you, your pets and livestock. You will enjoy a covered patio and an additional covered area with a custom brick BBQ Pit. Additionally, there is a shed equipped with electric, water and a half bath. A 600 sq ft covered metal building used for parking area for vehicles, tractors and other equipment. This property is also crossed fenced and features a large Chicken coop and areas for horses and other livestock. You will enjoy the convenience of nearby IH 35, Walmart, HEB and LOCAL SHOPS. This neighborhood is beautifully kept and offers Privacy, Space and Rural Charm! Only 30 minutes to downtown San Antonio
Payment Calculator
- Principal & Interest -
- Property Tax $
- Home Insurance $
- HOA Fees $
- Monthly -
Features
Building and Construction
- Apprx Age: 31
- Builder Name: Unkown
- Construction: Pre-Owned
- Exterior Features: Brick
- Floor: Ceramic Tile
- Foundation: Slab
- Kitchen Length: 13
- Other Structures: Barn(s), Gazebo, Poultry Coop, Shed(s), Storage, Workshop
- Roof: Metal
- Source Sqft: Appsl Dist
Land Information
- Lot Description: County VIew, Horses Allowed, 5 - 14 Acres, Partially Wooded, Level
- Lot Improvements: Street Paved, County Road
School Information
- Elementary School: Devine
- High School: Devine
- Middle School: Devine
- School District: Devine
Garage and Parking
- Garage Parking: Detached
Eco-Communities
- Water/Sewer: Water System, Septic, Co-op Water
Utilities
- Air Conditioning: One Central
- Fireplace: One, Living Room, Gas
- Heating Fuel: Electric
- Heating: Central
- Recent Rehab: No
- Utility Supplier Elec: MEDINA ELECT
- Utility Supplier Gas: PATRIOT
- Utility Supplier Grbge: PRIVATE
- Utility Supplier Sewer: SEPTIC
- Utility Supplier Water: BENTON CITY
- Window Coverings: Some Remain
Amenities
- Neighborhood Amenities: Other - See Remarks
Finance and Tax Information
- Days On Market: 247
- Home Faces: North
- Home Owners Association Fee: 75
- Home Owners Association Frequency: Annually
- Home Owners Association Mandatory: Mandatory
- Home Owners Association Name: GREAT OAKS TEXAS POA
- Total Tax: 6248.6
Other Features
- Contract: Exclusive Right To Sell
- Instdir: IH-35 S, Exit 127. Take left over IH-35 and turn right onto access road. At stoplight turn left onto CR 770. Go approx 3.6 mi to CR 785 and turn left. Go 1 mi house is on left.
- Interior Features: Two Living Area, Separate Dining Room, Eat-In Kitchen, Breakfast Bar, Study/Library, Utility Room Inside, 1st Floor Lvl/No Steps, High Ceilings, Skylights, Cable TV Available, High Speed Internet, All Bedrooms Downstairs, Laundry in Closet, Laundry Main Level, Walk in Closets, Attic - Partially Floored, Attic - Pull Down Stairs
- Legal Desc Lot: 12
- Legal Description: GREAT OAKS BLOCK G LOT 12
- Miscellaneous: No City Tax, School Bus, As-Is
- Occupancy: Owner
- Ph To Show: 2102197944
- Possession: Closing/Funding
- Style: One Story, Ranch
- Views: 137
Owner Information
- Owner Lrealreb: No
Similar Properties

- Antonio Ramirez
- Premier Realty Group
- Mobile: 210.557.7546
- Mobile: 210.557.7546
- tonyramirezrealtorsa@gmail.com



