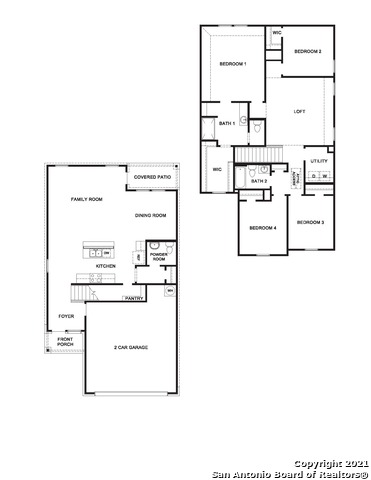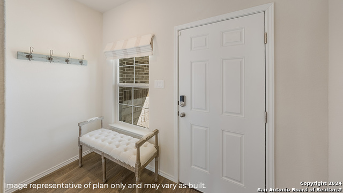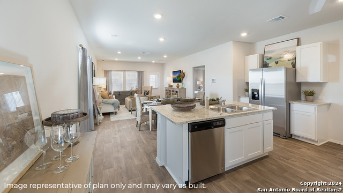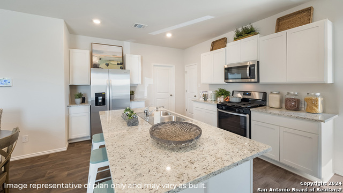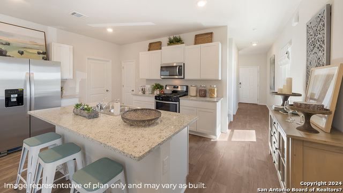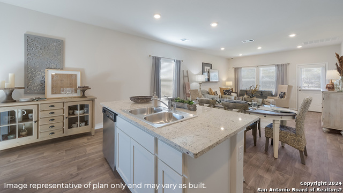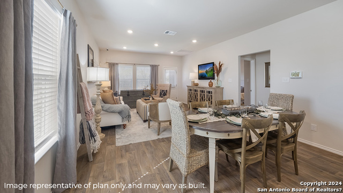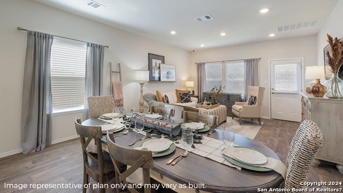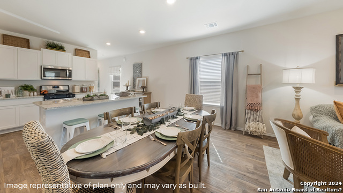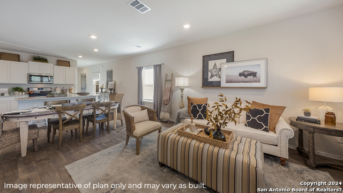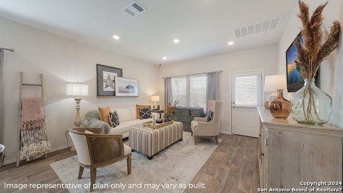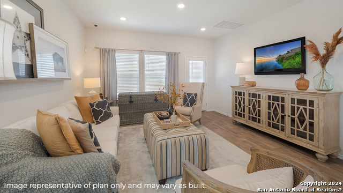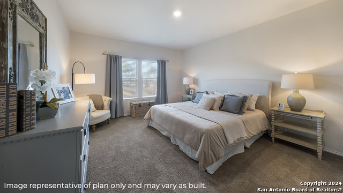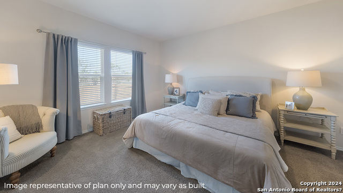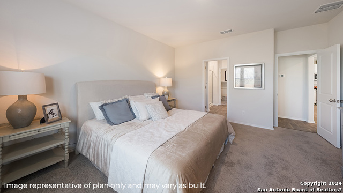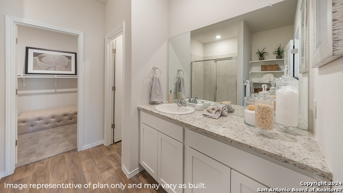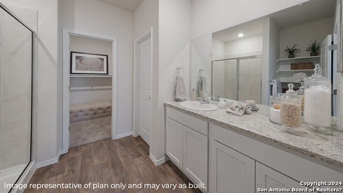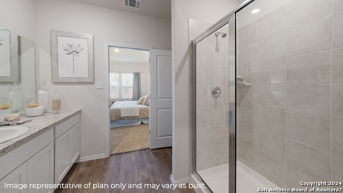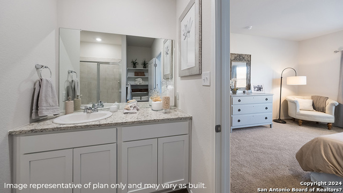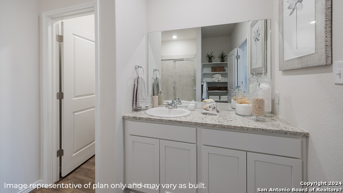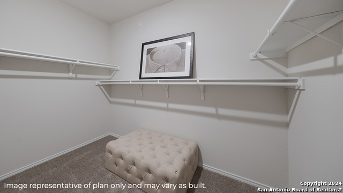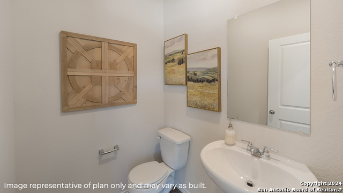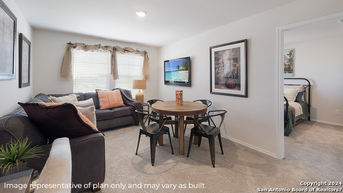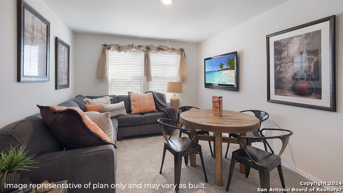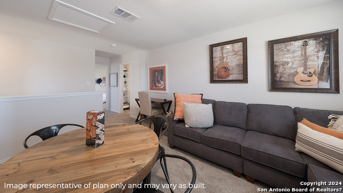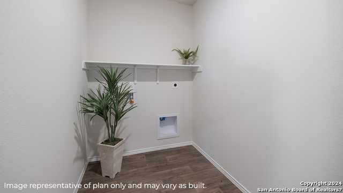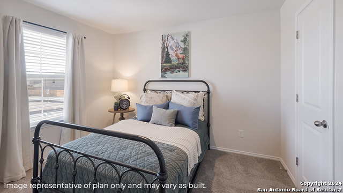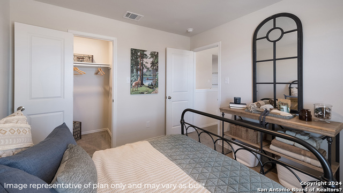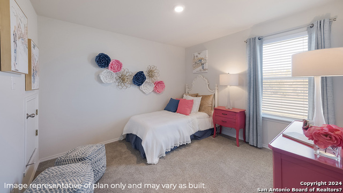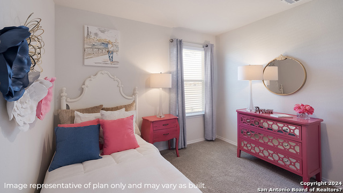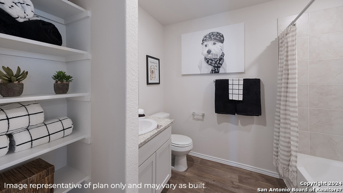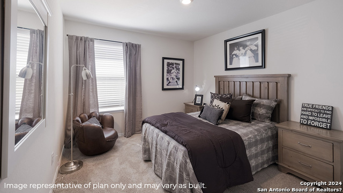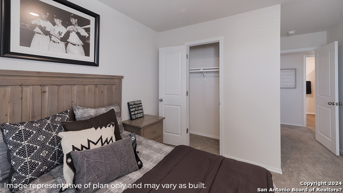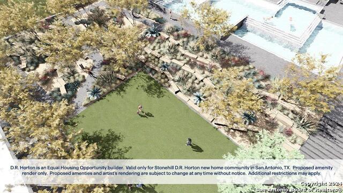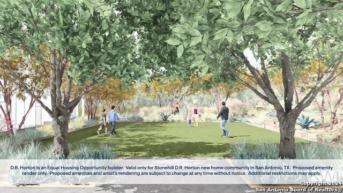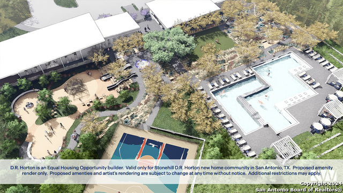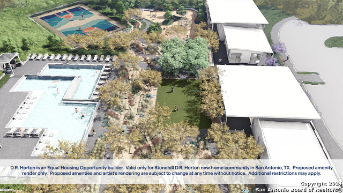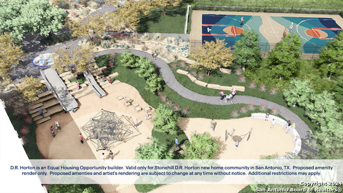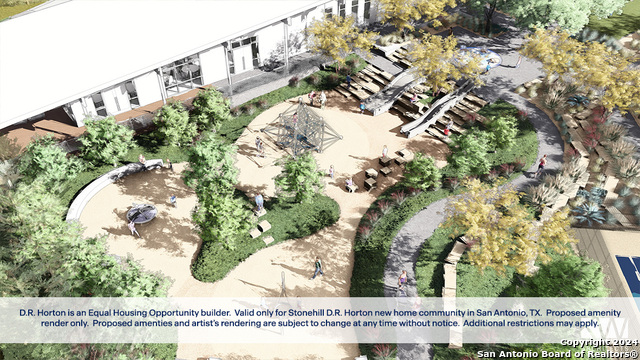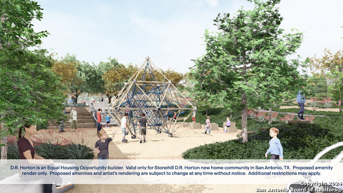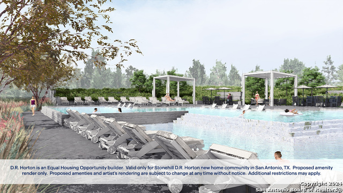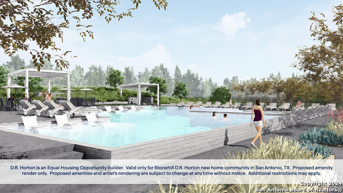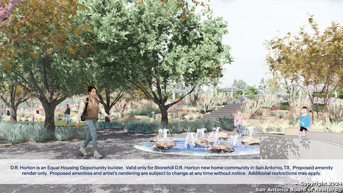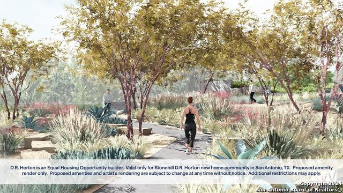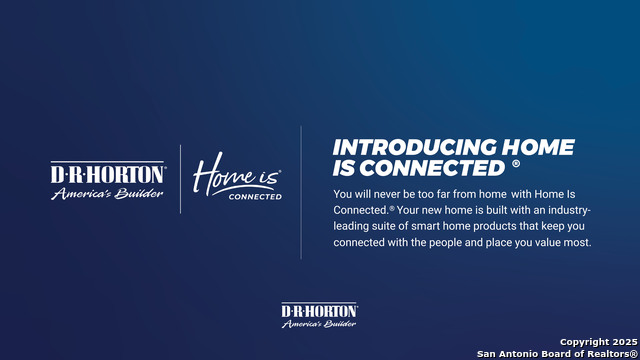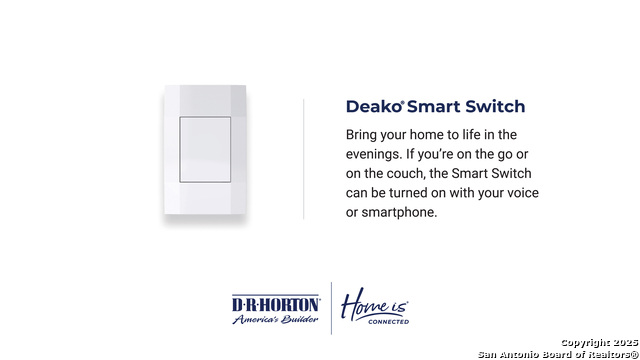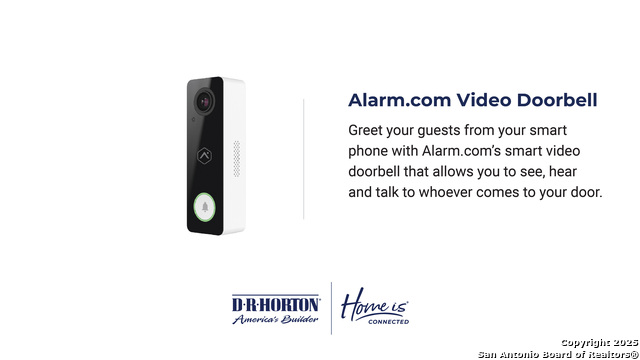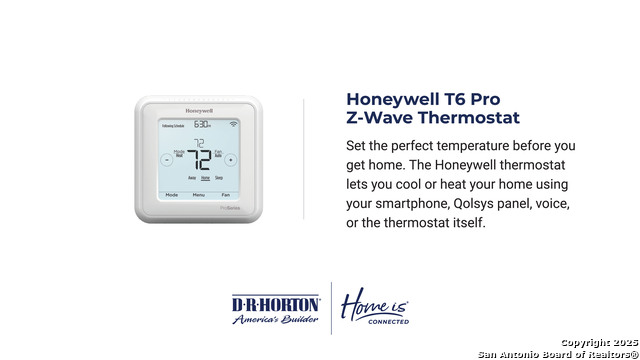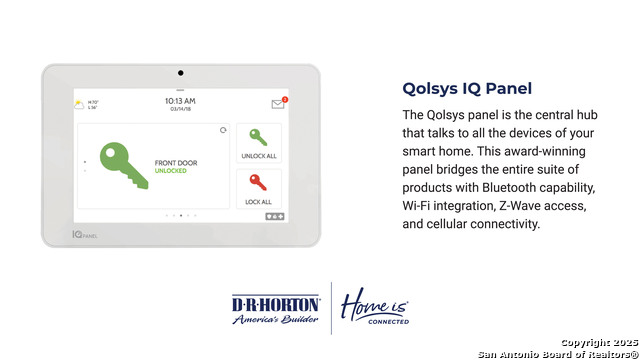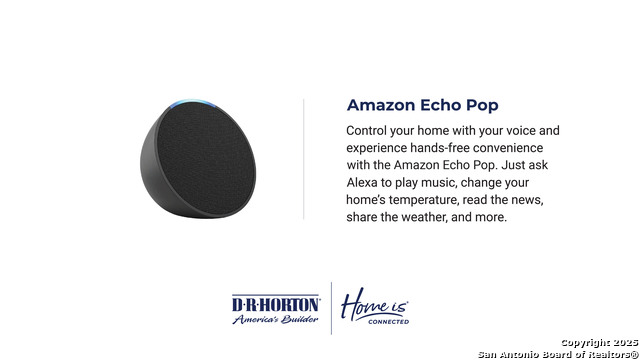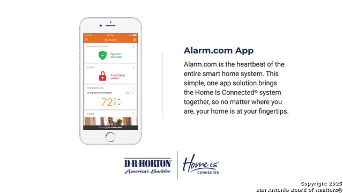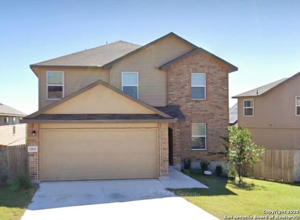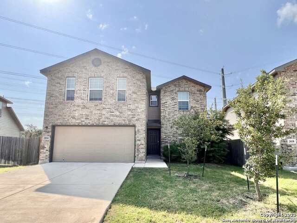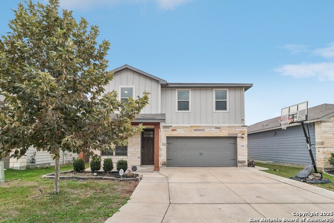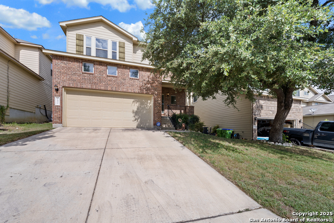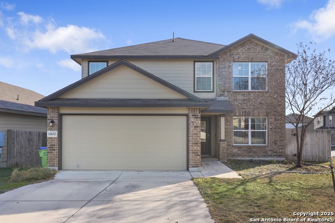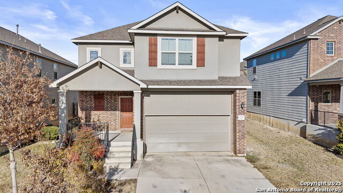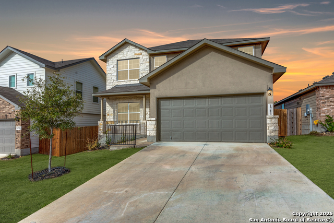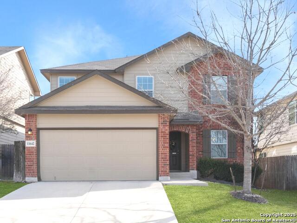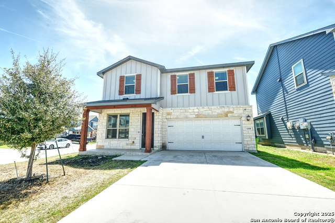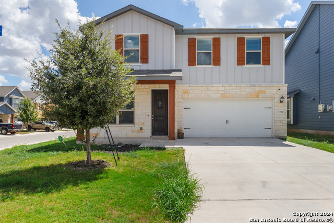5712 Hartley Home, San Antonio, TX 78245
Property Photos
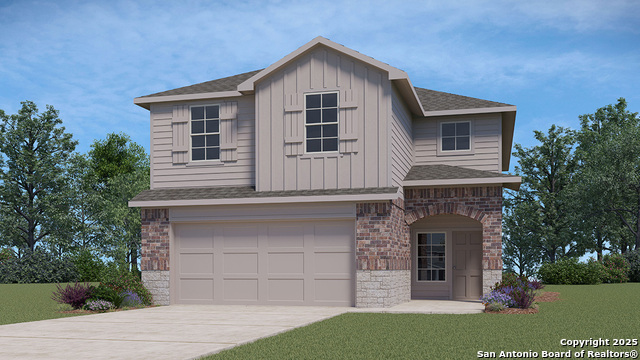
Would you like to sell your home before you purchase this one?
Priced at Only: $313,950
For more Information Call:
Address: 5712 Hartley Home, San Antonio, TX 78245
Property Location and Similar Properties
- MLS#: 1839039 ( Single Residential )
- Street Address: 5712 Hartley Home
- Viewed: 17
- Price: $313,950
- Price sqft: $141
- Waterfront: No
- Year Built: 2024
- Bldg sqft: 2223
- Bedrooms: 4
- Total Baths: 3
- Full Baths: 2
- 1/2 Baths: 1
- Garage / Parking Spaces: 2
- Days On Market: 58
- Additional Information
- County: BEXAR
- City: San Antonio
- Zipcode: 78245
- Subdivision: Stonehill
- District: Medina Valley I.S.D.
- Elementary School: Lacoste Elementary
- Middle School: Medina Valley
- High School: Medina Valley
- Provided by: Keller Williams Heritage
- Contact: R.J. Reyes
- (210) 842-5458

- DMCA Notice
-
DescriptionWelcome to The Kate floor plan, a two story home located at Stonehill in San Antonio, TX. This home features 2 classic front exteriors, 4 bedrooms, 2.5 baths, a spacious 2 car garage and 2223 square feet of living space. An arched, covered patio (per plan) opens to the gourmet kitchen which includes granite counter tops, stainless steel appliances and shaker style cabinets. The Kate is an open concept floorplan with the kitchen island overlooking a dining nook and living room so you'll never miss a moment. This home is unique in that all bedrooms are located upstairs, along with a loft and utility room. If entertaining downstairs and maintaining a private retreat upstairs is your goal, this floor plan is the one for you. The main bedroom has its own attractive ensuite bathroom that features a walk in closet and all the space you need to get ready in the morning. You'll love a granite single vanity sink, shaker style cabinetry, a tiled walk in shower, and a separate water closet for the toilet. Your secondary bedrooms all have quality carpet flooring, large windows and closets. Whether these rooms become bedrooms, office spaces, or other bonus rooms, functionality is key. Additional features include sheet vinyl flooring in entry, living room, and all wet areas, granite counter tops in all bathrooms, and full yard landscaping and irrigation. This home includes our HOME IS CONNECTED base package. Using one central hub that talks to all the devices in your home, you can control the lights, thermostat and locks, all from your cellular device.
Payment Calculator
- Principal & Interest -
- Property Tax $
- Home Insurance $
- HOA Fees $
- Monthly -
Features
Building and Construction
- Builder Name: D.R. HORTON
- Construction: New
- Exterior Features: Brick, Stone/Rock, Cement Fiber
- Floor: Carpeting, Ceramic Tile, Vinyl
- Foundation: Slab
- Kitchen Length: 11
- Roof: Composition
- Source Sqft: Bldr Plans
Land Information
- Lot Dimensions: 40X120
- Lot Improvements: Street Paved, Curbs, Sidewalks, Asphalt
School Information
- Elementary School: Lacoste Elementary
- High School: Medina Valley
- Middle School: Medina Valley
- School District: Medina Valley I.S.D.
Garage and Parking
- Garage Parking: Two Car Garage, Attached
Eco-Communities
- Energy Efficiency: 13-15 SEER AX, Programmable Thermostat, Double Pane Windows, Radiant Barrier, High Efficiency Water Heater
- Water/Sewer: Water System
Utilities
- Air Conditioning: One Central
- Fireplace: Not Applicable
- Heating Fuel: Electric
- Heating: Central
- Utility Supplier Elec: CPS
- Utility Supplier Gas: CPS
- Utility Supplier Grbge: Private
- Utility Supplier Sewer: SAWS
- Utility Supplier Water: SAWS
- Window Coverings: All Remain
Amenities
- Neighborhood Amenities: Pool, Tennis, Clubhouse, Park/Playground, Jogging Trails, Sports Court, Bike Trails, BBQ/Grill, Basketball Court, Volleyball Court, Lake/River Park, Fishing Pier, Other - See Remarks
Finance and Tax Information
- Days On Market: 47
- Home Owners Association Fee: 215
- Home Owners Association Frequency: Quarterly
- Home Owners Association Mandatory: Mandatory
- Home Owners Association Name: STONEHILL HOA
- Total Tax: 2.538
Rental Information
- Currently Being Leased: No
Other Features
- Block: 77
- Contract: Exclusive Right To Sell
- Instdir: FROM 1604...TAKE HWY 90 TOWARDS CASTROVILLE AND PAST 211. THE COMMUNITY IS ON THE RIGHT.
- Interior Features: Two Living Area, Eat-In Kitchen, Breakfast Bar, Walk-In Pantry, Loft, Utility Room Inside, All Bedrooms Upstairs, Open Floor Plan, Cable TV Available, High Speed Internet, Laundry Upper Level, Laundry Room, Walk in Closets
- Legal Desc Lot: 10
- Legal Description: BLOCK _77_ LOT_10
- Miscellaneous: Builder 10-Year Warranty, Under Construction, No City Tax, Cluster Mail Box, School Bus
- Occupancy: Vacant
- Ph To Show: 210-871-1078
- Possession: Closing/Funding
- Style: Two Story, Contemporary
- Views: 17
Owner Information
- Owner Lrealreb: No
Similar Properties
Nearby Subdivisions
Adams Hill
Amber Creek
Amber Creek / Melissa Ranch
Amhurst
Arcadia Ridge
Arcadia Ridge Phase 1 - Bexar
Ashton Park
Big Country
Blue Skies
Blue Skies Ut-1
Briggs Ranch
Brookmill
Champions Landing
Champions Lndg Un 2
Champions Manor
Champions Park
Chestnut Springs
Coolcrest
Dove Canyon
Dove Creek
Dove Heights
El Sendero
El Sendero At Westla
Emerald Place
Enclave
Enclave At Lakeside
Felder Ranch Ut-1a
Grosenbacher Ranch
Harlach Farms
Heritage
Heritage Farm
Heritage Farms
Heritage Farms Ii
Heritage Northwest
Heritage Park
Heritage Park Nssw Ii
Hidden Bluffs
Hidden Bluffs At Trp
Hidden Canyon
Hidden Canyon - Bexar County
Hidden Canyon At Trp
Hidden Canyons
Hidden Canyons At Trp
Hiddenbrooke
Hillcrest
Horizon Ridge
Hummingbird Estates
Hunt Crossing
Hunters Ranch
Kriewald Place
Lackland City
Ladera
Ladera Enclave
Ladera High Point
Ladera North Ridge
Lake View
Lakeside
Lakeview
Lakeview Unit 1
Landera
Landon Ridge
Laurel Mountain Ranch
Laurel Vista
Laurel Vistas
Marbach Village Ut-5
Melissa Ranch
Meridian
Meridian Blue Skies
Mesa Creek
Mission Del Lago
Mountain Laurel Ranch
N/a
Overlook At Medio Creek
Overlook At Medio Creek Ut-1
Park Place
Park Place Phase Ii U-1
Potranco Run
Remington Ranch
Remuda Ranch
Reserves
Robbins Point
Santa Fe Trail
Seale Subd
Sienna Park
Spring Creek
Stillwater Ranch
Stone Creek
Stonecreek Unit1
Stonehill
Stoney Creek
Sundance
Sundance Square
Sunset
Tbd
Texas Research Park
The Canyons At Amhurst
The Enclave At Lakeside
The Woods
Tierra Buena
Trails Of Santa Fe
Tres Laurels
Trophy Ridge
Waters Edge - Bexar County
West Pointe Gardens
Westbury Place
Westlakes
Weston Oaks
Westward Pointe 2
Wolf Creek

- Antonio Ramirez
- Premier Realty Group
- Mobile: 210.557.7546
- Mobile: 210.557.7546
- tonyramirezrealtorsa@gmail.com



