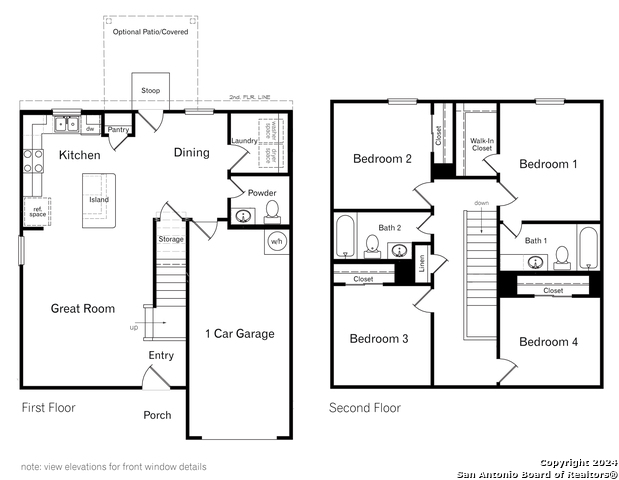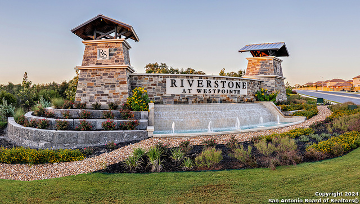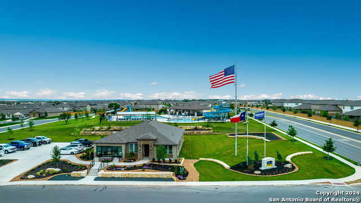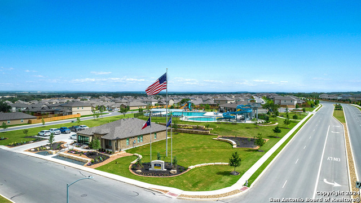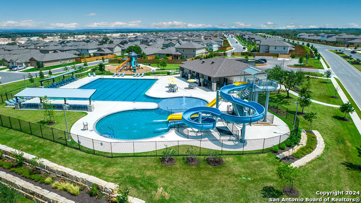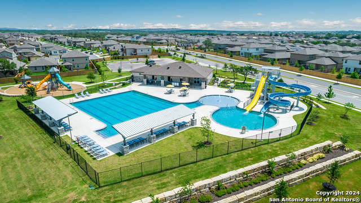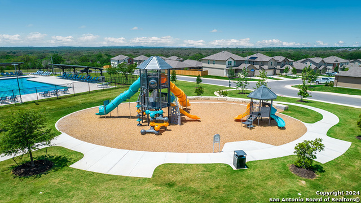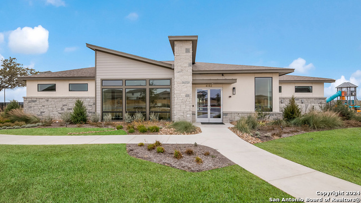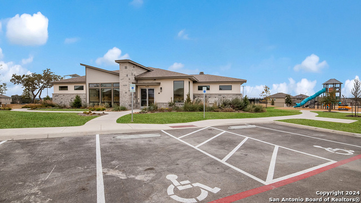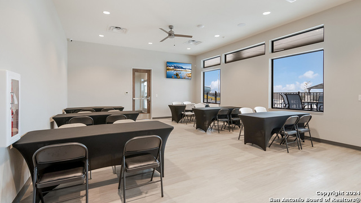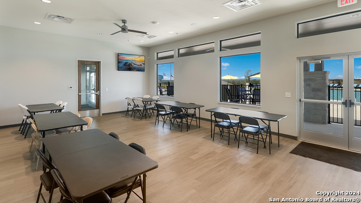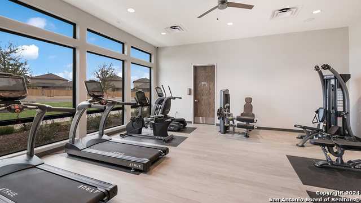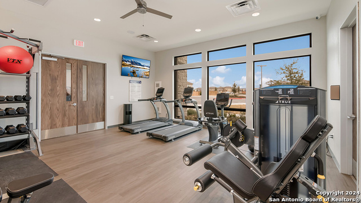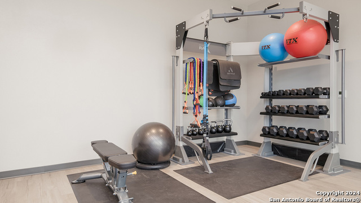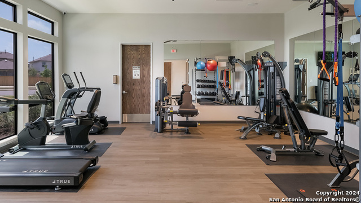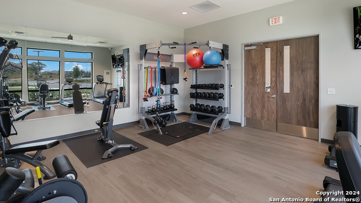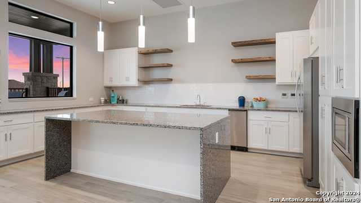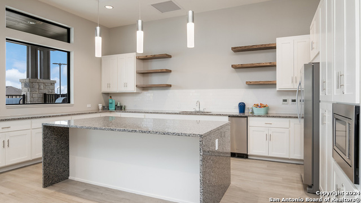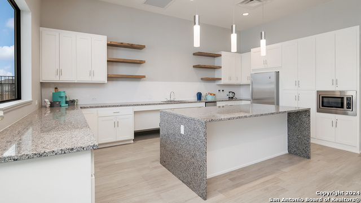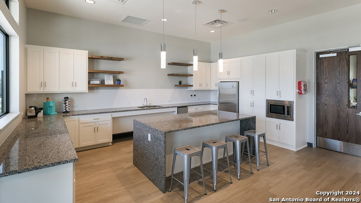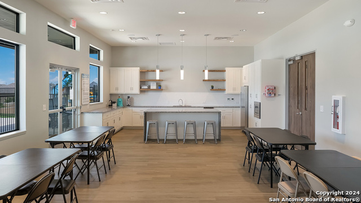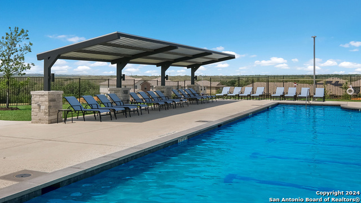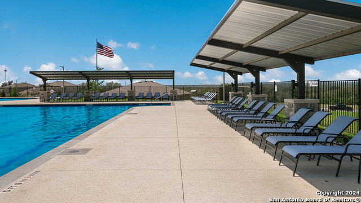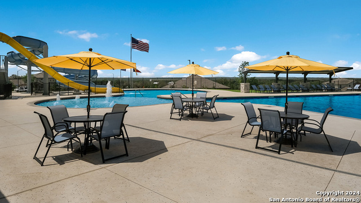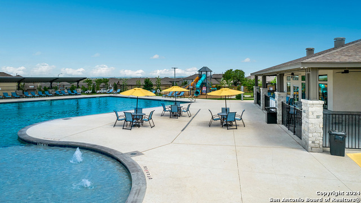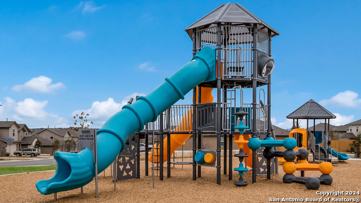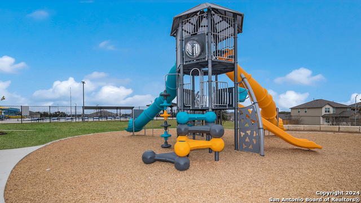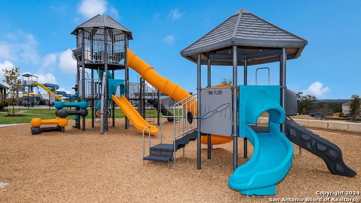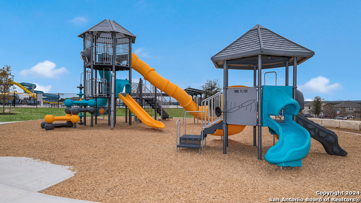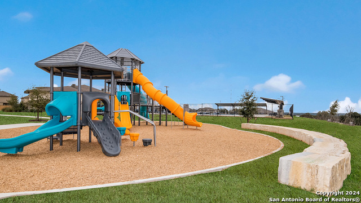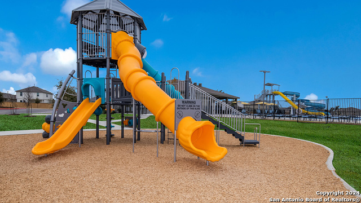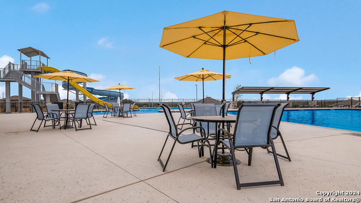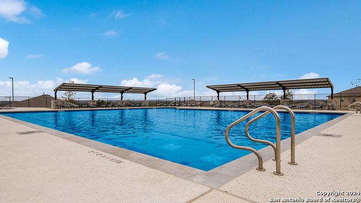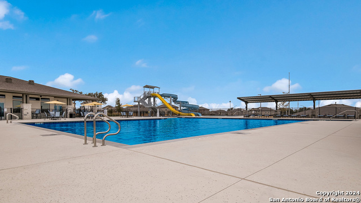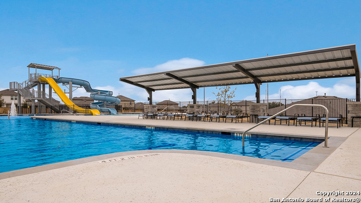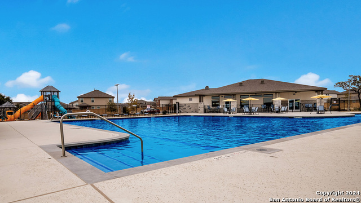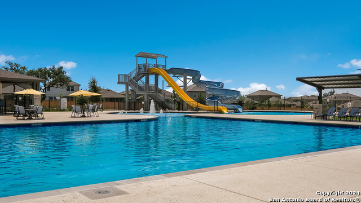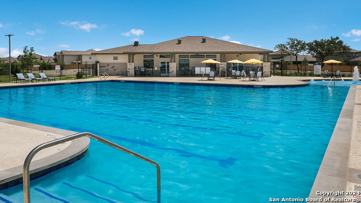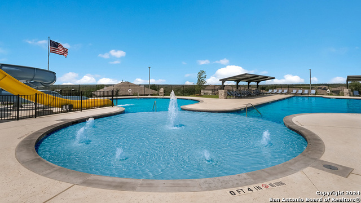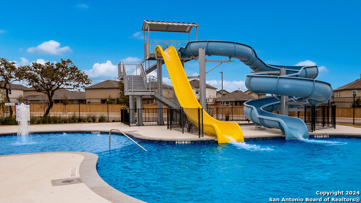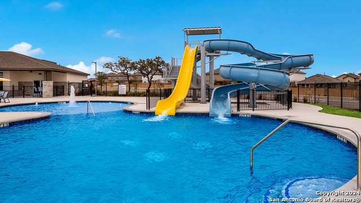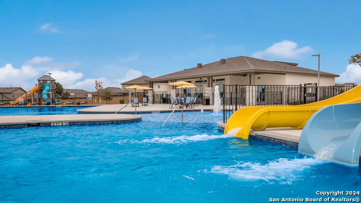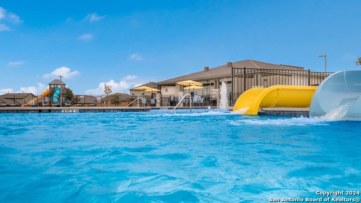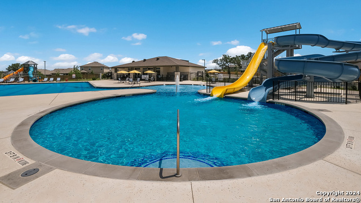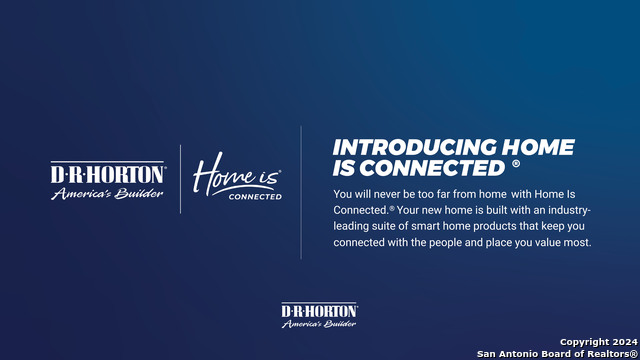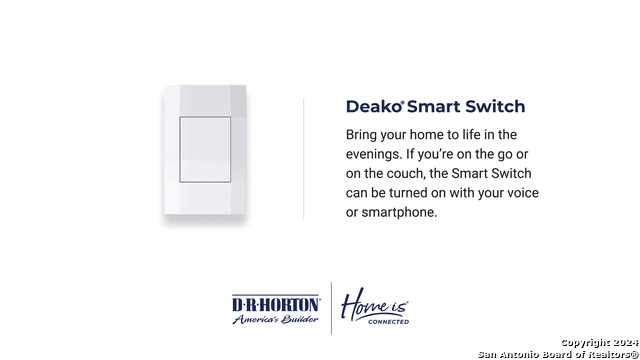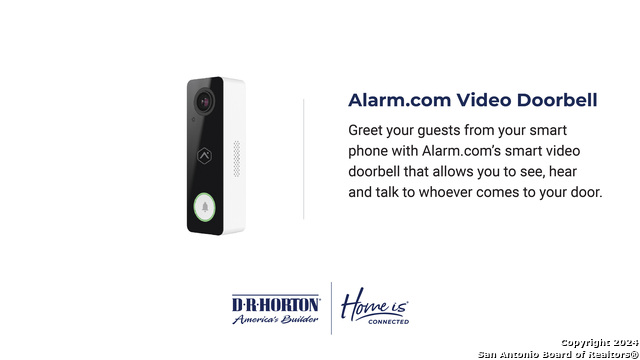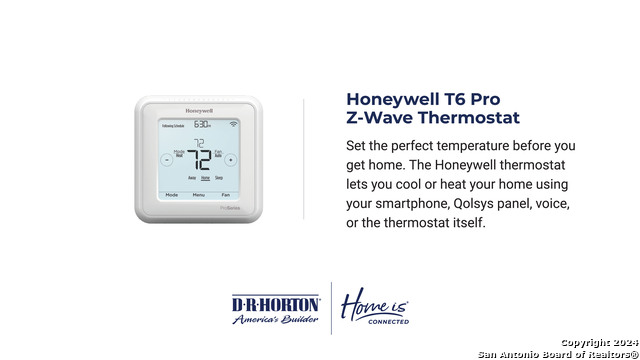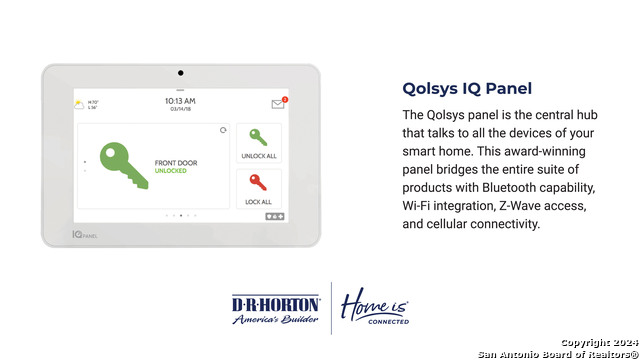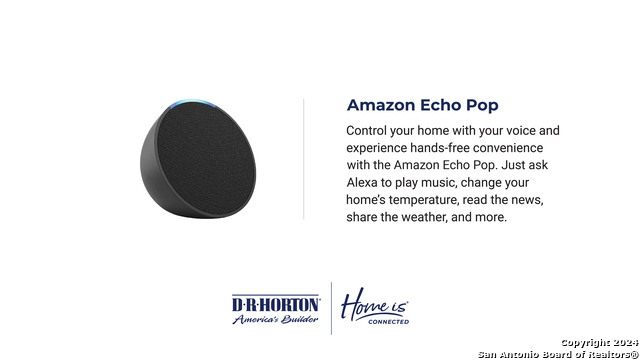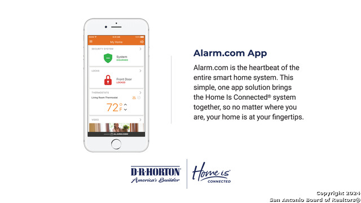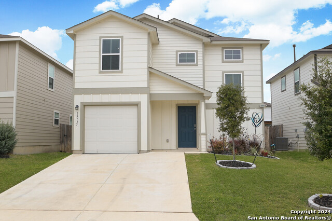5360 Trinity Run, San Antonio, TX 78254
Property Photos
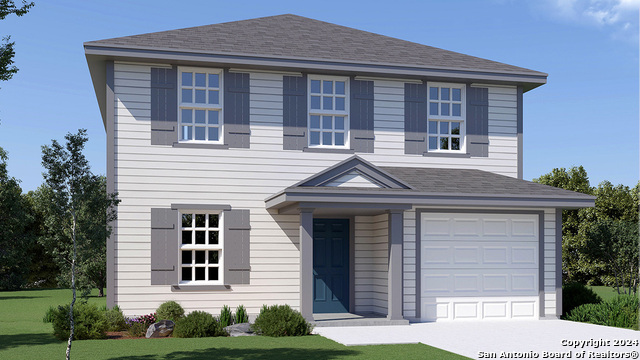
Would you like to sell your home before you purchase this one?
Priced at Only: $264,000
For more Information Call:
Address: 5360 Trinity Run, San Antonio, TX 78254
Property Location and Similar Properties
- MLS#: 1838999 ( Single Residential )
- Street Address: 5360 Trinity Run
- Viewed: 2
- Price: $264,000
- Price sqft: $174
- Waterfront: No
- Year Built: 2024
- Bldg sqft: 1517
- Bedrooms: 4
- Total Baths: 3
- Full Baths: 2
- 1/2 Baths: 1
- Garage / Parking Spaces: 1
- Days On Market: 24
- Additional Information
- County: BEXAR
- City: San Antonio
- Zipcode: 78254
- Subdivision: Riverstone At Westpointe
- District: Northside
- Elementary School: Chumbley Elementary
- Middle School: Bernal
- High School: Harlan HS
- Provided by: Keller Williams Heritage
- Contact: R.J. Reyes
- (210) 842-5458

- DMCA Notice
-
Description"Introducing The Olmos plan, a stunning two story home located in our Riverstone at Westpointe community in San Antonio, TX. The Olmos is sure to impress with its all siding exterior, 4 bedrooms, 2.5 bathrooms, 1 car garage and 1517 square feet of spacious and comfortable living. The entry of the home immediately opens to the spacious living area, perfect for entertaining! The living room blends seamlessly into an open concept kitchen and dining area. Your brand new kitchen features laminate countertops, stylish shaker style cabinetry and stainless steel appliances. Enjoy preparing meals and spending time gathered around the spacious kitchen island. A single basin kitchen sink is conveniently placed to allow a view of your backyard with full yard landscaping and irrigation. Head up the stairs to find your main bedroom and relaxing ensuite bathroom offering an elongated laminate countertop with single vanity sink, shaker style cabinets and a convenient combination tub and shower. Your main bedroom suite also includes a walk in closet with carpet flooring and built in shelving. Your secondary bedrooms are also located upstairs and feature quality carpet, a closet and windows for plenty of natural lighting. This home's layout is perfect for those who enjoy hosting downstairs and maintaining private living upstairs. You'll enjoy added security in your new home with our Home is Connected features. Using one central hub that talks to all the devices in your home, you can control the lights, thermostat and locks, all from your cellular device.
Payment Calculator
- Principal & Interest -
- Property Tax $
- Home Insurance $
- HOA Fees $
- Monthly -
Features
Building and Construction
- Builder Name: D.R. HORTON
- Construction: New
- Exterior Features: Siding, Cement Fiber
- Floor: Carpeting, Vinyl
- Foundation: Slab
- Kitchen Length: 12
- Roof: Composition
- Source Sqft: Bldr Plans
Land Information
- Lot Dimensions: 40X120
- Lot Improvements: Street Paved, Curbs, Sidewalks, Asphalt
School Information
- Elementary School: Chumbley Elementary
- High School: Harlan HS
- Middle School: Bernal
- School District: Northside
Garage and Parking
- Garage Parking: One Car Garage
Eco-Communities
- Energy Efficiency: 13-15 SEER AX, Programmable Thermostat, Double Pane Windows
- Water/Sewer: Water System
Utilities
- Air Conditioning: One Central
- Fireplace: Not Applicable
- Heating Fuel: Natural Gas
- Heating: Central
- Utility Supplier Elec: CPS
- Utility Supplier Gas: CPS
- Utility Supplier Sewer: SAWS
- Utility Supplier Water: SAWS
- Window Coverings: All Remain
Amenities
- Neighborhood Amenities: Pool, Clubhouse, Park/Playground, Other - See Remarks
Finance and Tax Information
- Days On Market: 24
- Home Owners Association Fee: 780
- Home Owners Association Frequency: Annually
- Home Owners Association Mandatory: Mandatory
- Home Owners Association Name: WESTPOINTE HOA
- Total Tax: 2.376
Rental Information
- Currently Being Leased: No
Other Features
- Block: 56
- Contract: Exclusive Right To Sell
- Instdir: FROM 1604...TAKE WISEMAN EXIT & TURN RIGHT ON WISEMAN. DRIVE APPROX. 2mi OUTSIDE LOOP 1604 WEST. RIGHT ON TALLEY ROAD. RIGHT ON FRIO RIVER RUN. LEFT ON FLINT PATH TO ARRIVE AT OUR NEW COMMUNITY.
- Interior Features: One Living Area, Eat-In Kitchen, Island Kitchen, All Bedrooms Upstairs, Open Floor Plan, Laundry Lower Level, Laundry Room
- Legal Desc Lot: 41
- Legal Description: BLOCK 56 LOT 41
- Miscellaneous: Builder 10-Year Warranty, Under Construction, No City Tax, Cluster Mail Box, School Bus
- Occupancy: Vacant
- Ph To Show: 210-871-1078
- Possession: Closing/Funding
- Style: Two Story, Contemporary
Owner Information
- Owner Lrealreb: No
Similar Properties
Nearby Subdivisions
Autumn Ridge
Braun Heights
Braun Hollow
Braun Point
Braun Station
Braun Station East
Braun Station West
Braun Willow
Brauns Farm
Bricewood
Bridgewood
Bridgewood Estates
Bridgewood Sub
Canyon Parke
Corley Farms
Cross Creek
Crss Creek
Davis Ranch
Finesilver
Geronimo Forest
Guilbeau Gardens
Guilbeau Park
Hills Of Shaenfield
Kallison Ranch
Kallison Ranch Ii - Bexar Coun
Laura Heights
Laura Heights Pud
Laurel Heights
Meadows At Bridgewood
Mystic Park
Prescott Oaks
Remuda Ranch
Remuda Ranch North Subd
Riverstone At Westpointe
Rosemont Heights
Sagebrooke
Sawyer Meadows Ut-2a
Sawyer Valley
Silver Canyon
Silver Oaks
Silverbrook
Silverbrook Ns
Stagecoach Run
Stagecoach Run Ns
Stillwater Ranch
Stonefield
Stonefield Estates
Talise De Culebra
The Hills Of Shaenfield
The Villas At Braun Station
Tribute Ranch
Valley Ranch
Valley Ranch - Bexar County
Valley Ranch Community Owners
Waterwheel
Waterwheel Unit 1 Phase 1
Waterwheel Unit 1 Phase 2
Wildhorse
Wildhorse At Tausch Farms
Wind Gate Ranch
Wind Gate Ranch Ns
Woods End

- Antonio Ramirez
- Premier Realty Group
- Mobile: 210.557.7546
- Mobile: 210.557.7546
- tonyramirezrealtorsa@gmail.com



