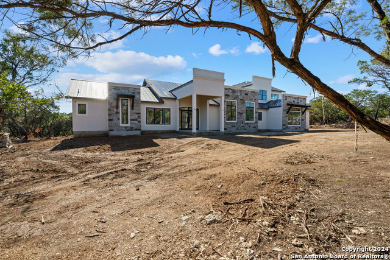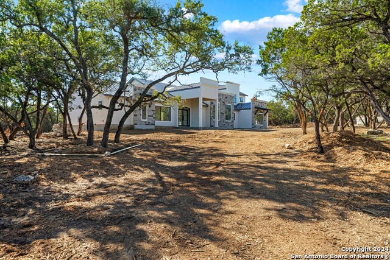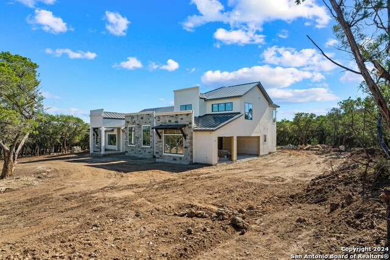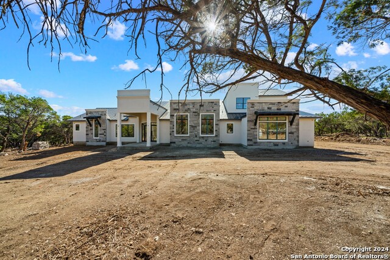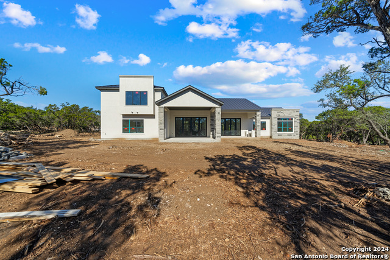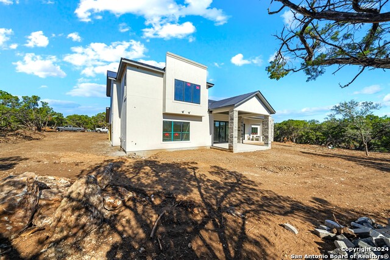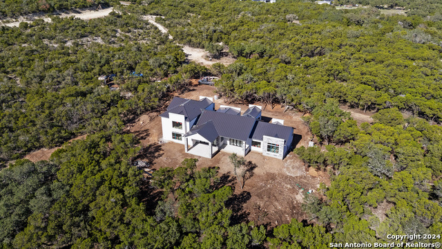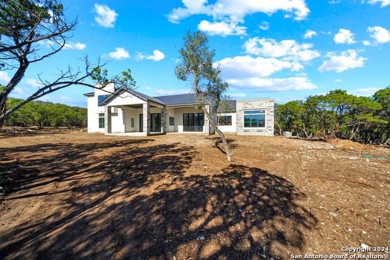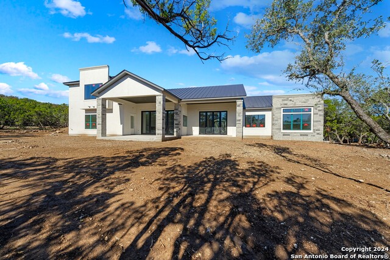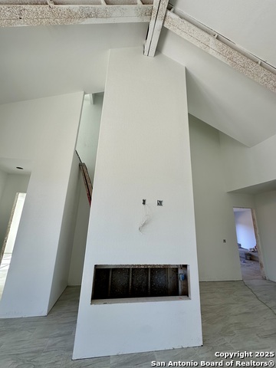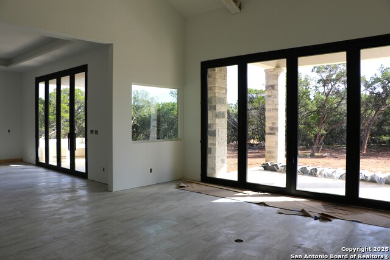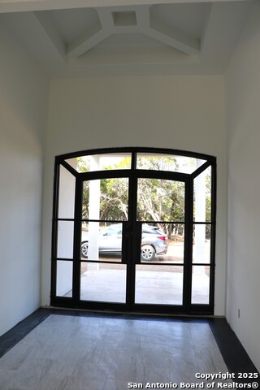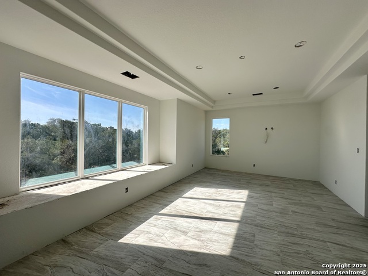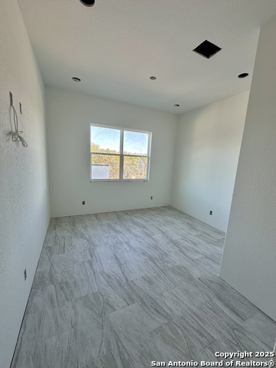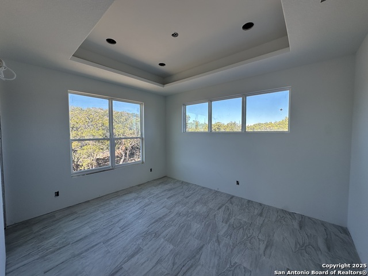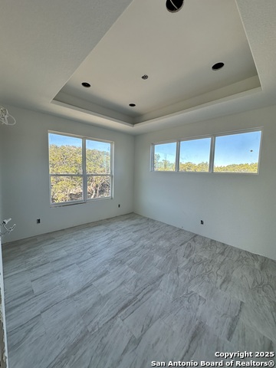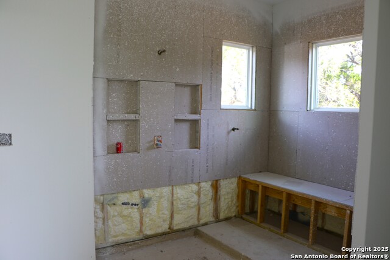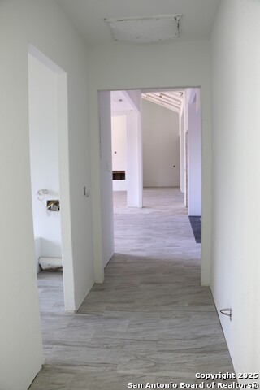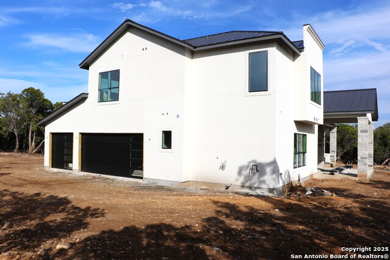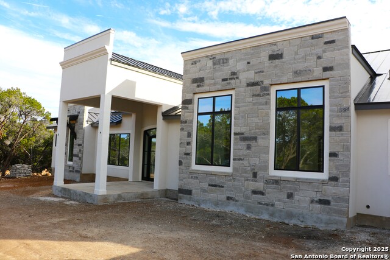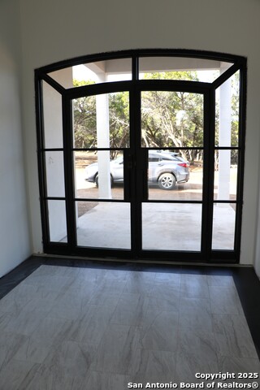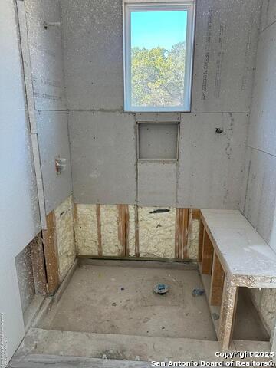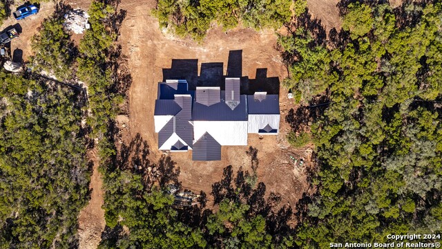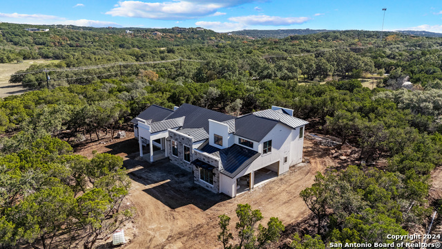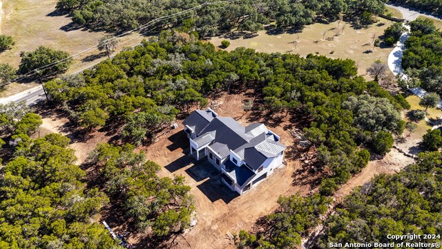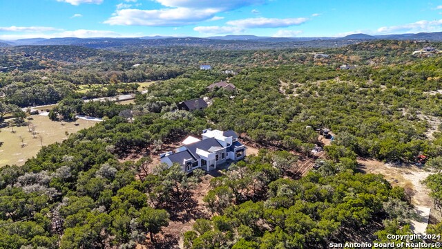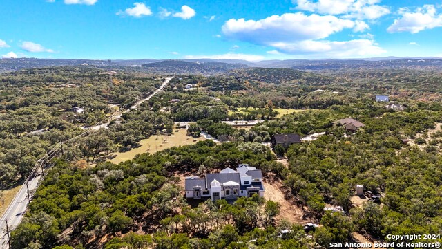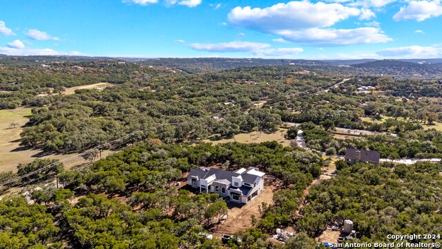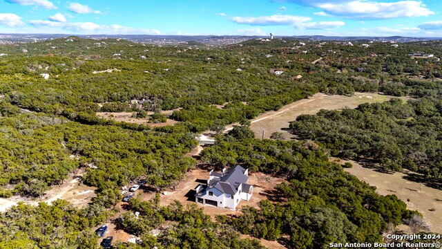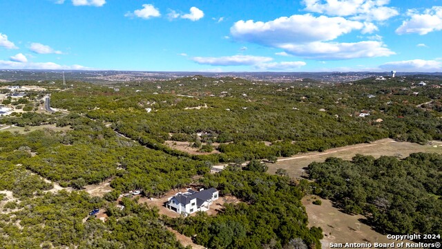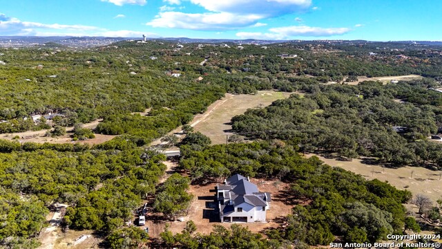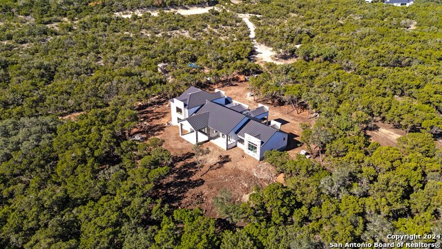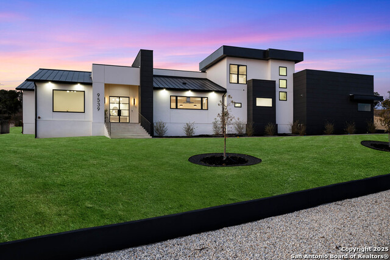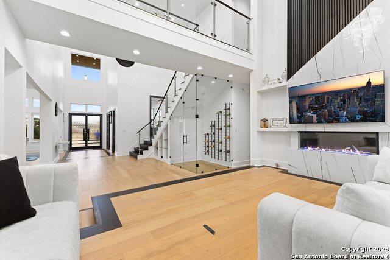22327 Scenic Loop Rd, San Antonio, TX 78255
Property Photos
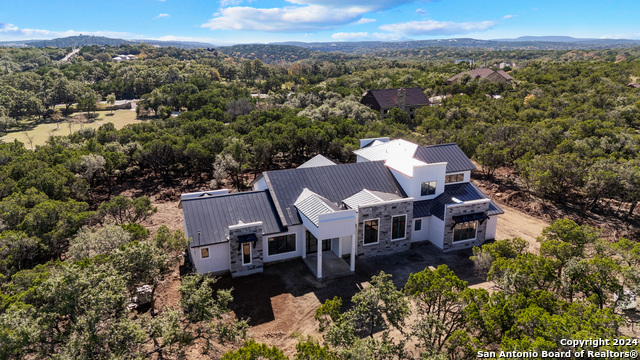
Would you like to sell your home before you purchase this one?
Priced at Only: $1,900,000
For more Information Call:
Address: 22327 Scenic Loop Rd, San Antonio, TX 78255
Property Location and Similar Properties
- MLS#: 1838817 ( Single Residential )
- Street Address: 22327 Scenic Loop Rd
- Viewed: 18
- Price: $1,900,000
- Price sqft: $453
- Waterfront: No
- Year Built: 2025
- Bldg sqft: 4194
- Bedrooms: 4
- Total Baths: 5
- Full Baths: 5
- Garage / Parking Spaces: 3
- Days On Market: 23
- Additional Information
- County: BEXAR
- City: San Antonio
- Zipcode: 78255
- Subdivision: Altair
- District: Northside
- Elementary School: Helotes
- Middle School: Gus Garcia
- High School: Clark
- Provided by: Barrientos Properties
- Contact: Rodney Barrientos
- (210) 639-4476

- DMCA Notice
-
DescriptionBEAUTIFUL NEW TEXAS HILL COUNTRY RESIDENCE THAT IS PROMINENTLY DISPLAYED ON A 5+ ACRE ESTATE LOT! Located in the scenic subdivision of Altair this newly constructed home offers a private stone and metal electronic entrance gate, concrete circular driveway with a three car oversized garage. The transitional contemporary architecture incorporates modern amenities, featuring; high ceilings throughout, exposed beams, cove lighting and a twenty foot black stone fireplace with a floating illuminated staircase. The dramatic entrance features nine foot custom glass doors welcoming you into the voluminous living areas, which include distinctive ceiling elements, numerous large windows and doors, and architectural details showcasing exceptional craftsmanship. The Chef Styled kitchen is equipped with stainless steel appliances, granite countertops, huge pantry, a built in double door refrigerator, double ovens, custom wood cabinets and a center island with multiple seating. The private owner's suite includes a luxurious master bath with a large glass surround shower featuring multiple spray heads, spa, a large master closet with a washer & dryer and an abundance of natural light. Expansive windows and doors off the main dining and family room showcase the backyard that offers; a custom outdoor kitchen, two covered patios for dining, a pergola with a Texas size fire pit creating a perfect arrangement for indoor/outdoor entertaining! Overall, an absolute masterpiece of both Hill Country Charm and modern sophistication! Slated for completion in late March 2025!
Payment Calculator
- Principal & Interest -
- Property Tax $
- Home Insurance $
- HOA Fees $
- Monthly -
Features
Building and Construction
- Builder Name: Parker & Parker Custom
- Construction: New
- Exterior Features: 4 Sides Masonry, Stone/Rock, Stucco, Rock/Stone Veneer
- Floor: Ceramic Tile, Other
- Foundation: Slab
- Kitchen Length: 25
- Other Structures: Other
- Roof: Metal
- Source Sqft: Bldr Plans
Land Information
- Lot Description: On Greenbelt, Bluff View, County VIew, 2 - 5 Acres, Mature Trees (ext feat), Secluded
- Lot Improvements: Street Paved, Streetlights
School Information
- Elementary School: Helotes
- High School: Clark
- Middle School: Gus Garcia
- School District: Northside
Garage and Parking
- Garage Parking: Three Car Garage, Attached, Side Entry, Oversized
Eco-Communities
- Energy Efficiency: 16+ SEER AC, Programmable Thermostat, 12"+ Attic Insulation, Double Pane Windows, Radiant Barrier, Low E Windows, High Efficiency Water Heater, Foam Insulation, Storm Windows, Storm Doors, Ceiling Fans
- Green Certifications: HERS Rated
- Green Features: Drought Tolerant Plants, Low Flow Commode, Low Flow Fixture, EF Irrigation Control, Enhanced Air Filtration
- Water/Sewer: Aerobic Septic
Utilities
- Air Conditioning: Three+ Central
- Fireplace: One, Family Room, Mock Fireplace
- Heating Fuel: Electric
- Heating: Central
- Window Coverings: All Remain
Amenities
- Neighborhood Amenities: Controlled Access, Jogging Trails
Finance and Tax Information
- Days On Market: 13
- Home Faces: North
- Home Owners Association Mandatory: None
Rental Information
- Currently Being Leased: No
Other Features
- Contract: Exclusive Right To Sell
- Instdir: Going West on Babcock Rd at the Intersection of Scenic Loop Rd. take a left, home entrance will be on the left side approx a 1/4 mile
- Interior Features: Separate Dining Room, Eat-In Kitchen, Two Eating Areas, Island Kitchen, Study/Library, Game Room, Media Room, Utility Room Inside, High Ceilings, Open Floor Plan, Cable TV Available, High Speed Internet, Laundry Lower Level, Laundry Room, Telephone, Walk in Closets, Attic - Radiant Barrier Decking, Attic - Attic Fan
- Legal Description: Lot: 2 , Blk: 1, CB 4699
- Miscellaneous: Under Construction
- Occupancy: Vacant
- Ph To Show: 2106394476
- Possession: Closing/Funding
- Style: Two Story, Contemporary, Texas Hill Country
- Views: 18
Owner Information
- Owner Lrealreb: No
Similar Properties
Nearby Subdivisions
Altair
Aum Sat Tat Ranch
Babcock-scenic Lp/ih10
Cantera Hills
Cantera Manor Enclave
Canyons At Scenic Loop
Clearwater Ranch
Cross Mountain Ranch
Grandview
Hills And Dales
Hills_and_dales
Maverick Springs
Maverick Springs Ran
Red Robin
Reserve At Sonoma Verde
River Rock Ranch
Scenic Hills Estates
Scenic Oaks
Serene Hills
Serene Hills Estates
Sonoma Mesa
Sonoma Ranch
Sonoma Verde
Stage Run
Stagecoach Hills
Terra Mont
The Canyons At Scenic Loop
The Palmira
The Park At Creekside
The Ridge @ Sonoma Verde
Two Creeks
Two Creeks Unit 11 (enclave)
Two Creeks/crossing
Vistas At Sonoma
Walnut Pass
Westbrook Ii
Western Hills

- Antonio Ramirez
- Premier Realty Group
- Mobile: 210.557.7546
- Mobile: 210.557.7546
- tonyramirezrealtorsa@gmail.com



