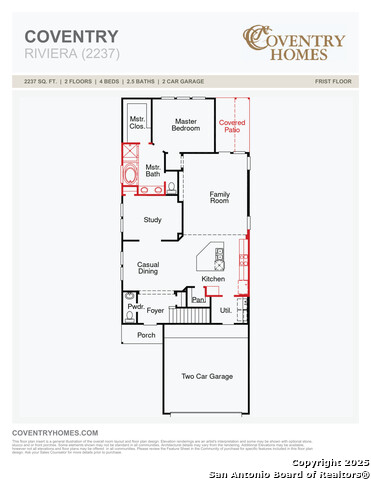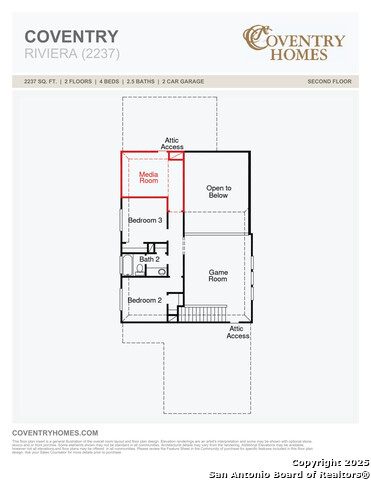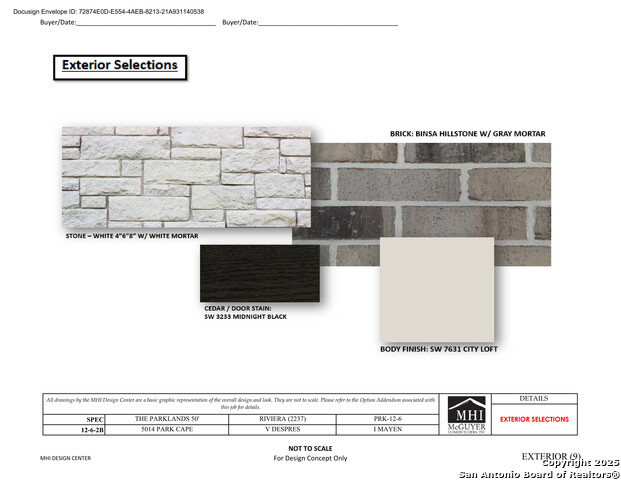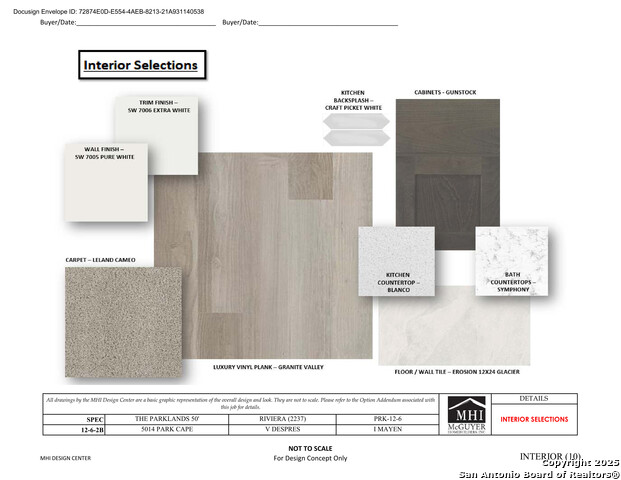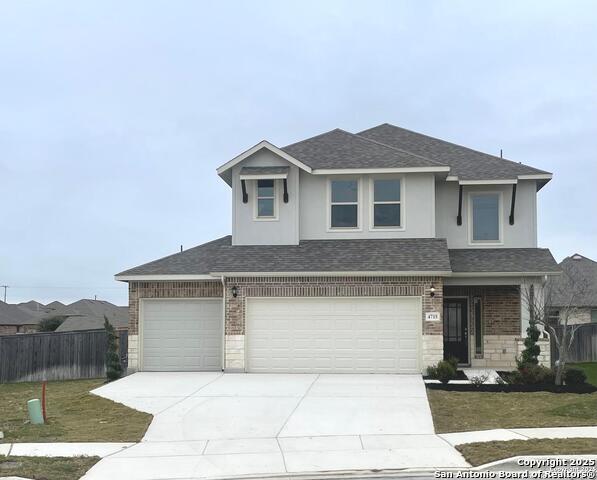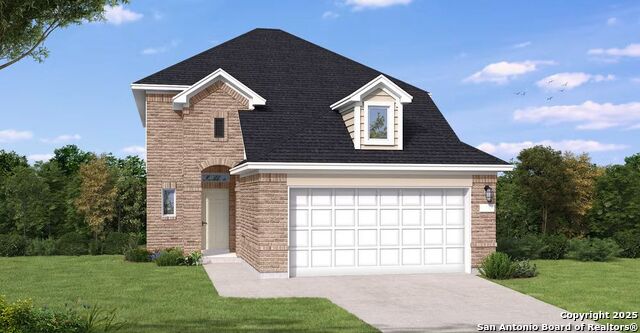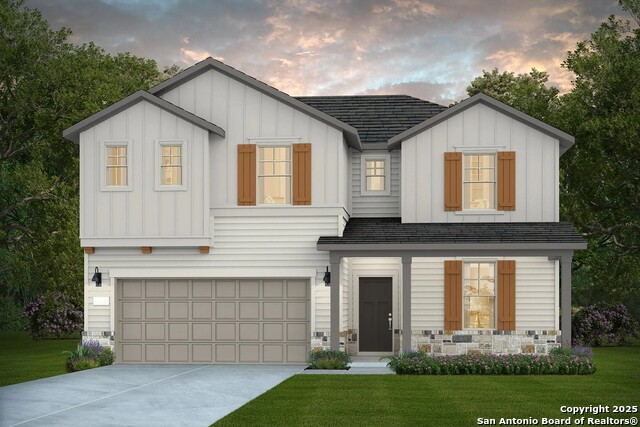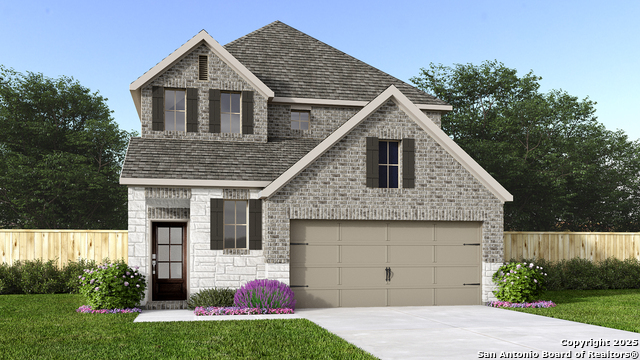5014 Park Cape, Schertz, TX 78124
Property Photos
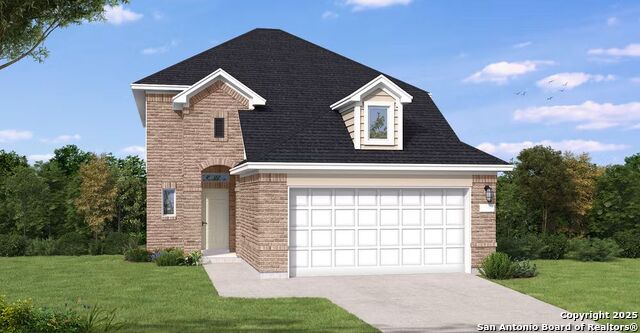
Would you like to sell your home before you purchase this one?
Priced at Only: $419,947
For more Information Call:
Address: 5014 Park Cape, Schertz, TX 78124
Property Location and Similar Properties
- MLS#: 1838775 ( Single Residential )
- Street Address: 5014 Park Cape
- Viewed: 13
- Price: $419,947
- Price sqft: $188
- Waterfront: No
- Year Built: 2024
- Bldg sqft: 2237
- Bedrooms: 4
- Total Baths: 3
- Full Baths: 2
- 1/2 Baths: 1
- Garage / Parking Spaces: 2
- Days On Market: 60
- Additional Information
- County: GUADALUPE
- City: Schertz
- Zipcode: 78124
- Subdivision: The Parklands
- District: Comal
- Elementary School: Comal
- Middle School: Danville Middle School
- High School: Davenport
- Provided by: eXp Realty
- Contact: Dayton Schrader
- (210) 757-9785

- DMCA Notice
-
DescriptionAdmire the stunning brick and stone facade as you approach the impressive 8' front door of this Riviera floor plan. This bright two story home features a media room, study, game room, three bedrooms, and 2.5 bathrooms, all designed in an inviting open concept layout. Step inside to a grand entry that seamlessly flows into the casual dining area and study, making this home perfect for entertaining. The great room boasts soaring two story ceilings and tall windows that fill the space with natural light. The kitchen is a chef's dream, featuring 42" cabinets, Quartz countertops, a spacious island, a beautiful tile backsplash, and stainless steel built in appliances. Retreat to the luxurious primary suite, complete with a private bath that includes a separate tub and shower, a walk in closet, and double Marlana sinks. Upstairs, you'll find a spacious game room, a cozy media room, two additional bedrooms, and a full bathroom. Enjoy the covered patio, where you can relax without any back neighbors. Don't miss out schedule your home tour today!
Payment Calculator
- Principal & Interest -
- Property Tax $
- Home Insurance $
- HOA Fees $
- Monthly -
Features
Building and Construction
- Builder Name: Coventry Homes
- Construction: New
- Exterior Features: Brick, Stone/Rock, Cement Fiber
- Floor: Carpeting, Ceramic Tile, Vinyl
- Foundation: Slab
- Kitchen Length: 15
- Roof: Composition
- Source Sqft: Bldr Plans
Land Information
- Lot Improvements: Street Paved, Curbs, Sidewalks, Streetlights, Asphalt, City Street
School Information
- Elementary School: Comal
- High School: Davenport
- Middle School: Danville Middle School
- School District: Comal
Garage and Parking
- Garage Parking: Two Car Garage, Attached
Eco-Communities
- Energy Efficiency: Tankless Water Heater, 16+ SEER AC, Programmable Thermostat, 12"+ Attic Insulation, Double Pane Windows, Energy Star Appliances, Radiant Barrier, Ceiling Fans
- Green Certifications: HERS 0-85
- Green Features: Drought Tolerant Plants, Low Flow Commode, Low Flow Fixture, Enhanced Air Filtration
- Water/Sewer: Water System
Utilities
- Air Conditioning: One Central
- Fireplace: Not Applicable
- Heating Fuel: Natural Gas
- Heating: Central
- Utility Supplier Elec: GVEC
- Utility Supplier Gas: CENTER POINT
- Utility Supplier Grbge: CITY
- Utility Supplier Sewer: CITY
- Utility Supplier Water: CITY
- Window Coverings: None Remain
Amenities
- Neighborhood Amenities: Park/Playground
Finance and Tax Information
- Days On Market: 58
- Home Owners Association Fee: 133.1
- Home Owners Association Frequency: Quarterly
- Home Owners Association Mandatory: Mandatory
- Home Owners Association Name: REAL MANAGE SAN ANTONIO
- Total Tax: 1.89
Rental Information
- Currently Being Leased: No
Other Features
- Accessibility: Full Bath/Bed on 1st Flr
- Block: 12
- Contract: Exclusive Right To Sell
- Instdir: From I-35 North, take exit 180/Schwab Rd. and continue North on Frontage Rd. Turn Right on Eckhardt Rd. and Left on Parklands Way to Park Bluff turn left. The model home will be on 4956 Park Cape Schertz, TX 78154
- Interior Features: Two Living Area, Island Kitchen, Walk-In Pantry, Study/Library, Game Room, Utility Room Inside, High Ceilings, Open Floor Plan, Cable TV Available, High Speed Internet, Laundry Main Level, Laundry Room, Walk in Closets, Attic - Access only, Attic - Pull Down Stairs
- Legal Description: Lot 6 Block 12 Parklands Unit 2B
- Miscellaneous: Under Construction, No City Tax, Cluster Mail Box, School Bus
- Occupancy: Vacant
- Ph To Show: (210)972-5095
- Possession: Closing/Funding
- Style: Two Story
- Views: 13
Owner Information
- Owner Lrealreb: No
Similar Properties
Nearby Subdivisions

- Antonio Ramirez
- Premier Realty Group
- Mobile: 210.557.7546
- Mobile: 210.557.7546
- tonyramirezrealtorsa@gmail.com



