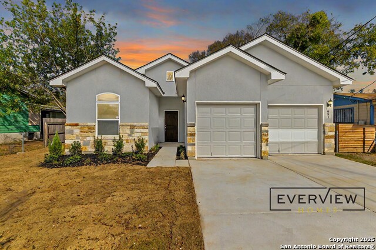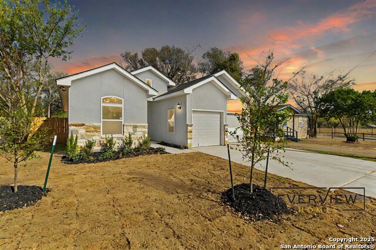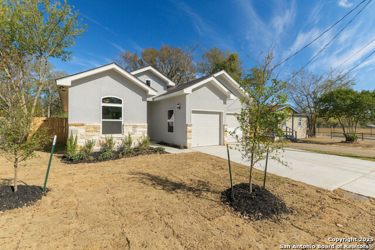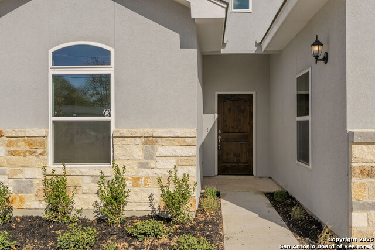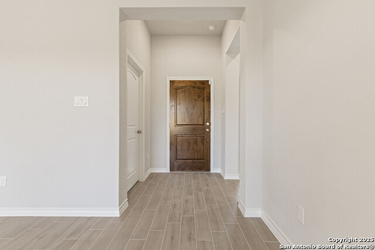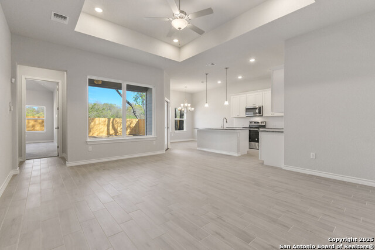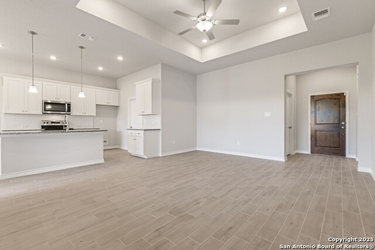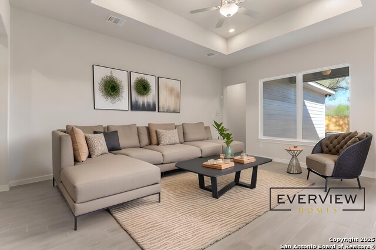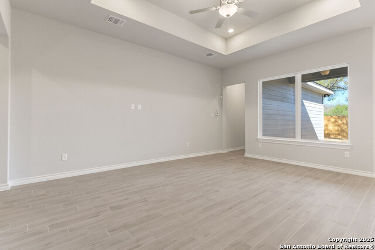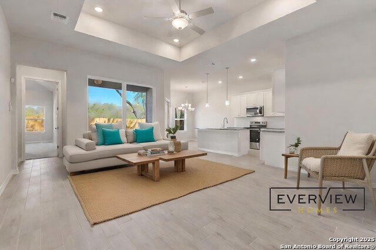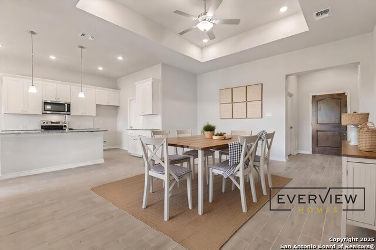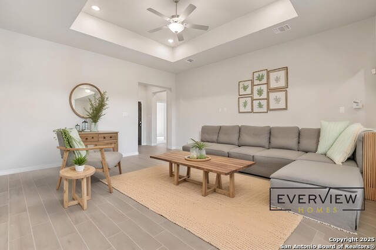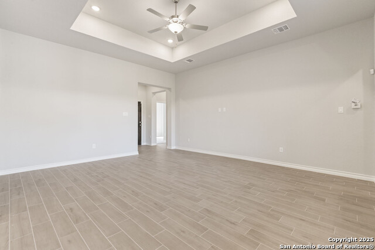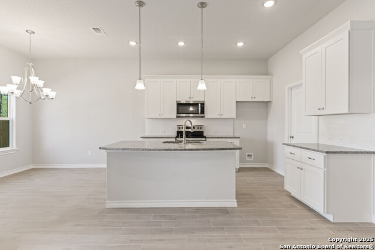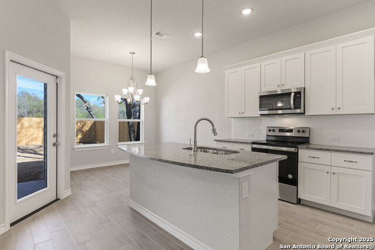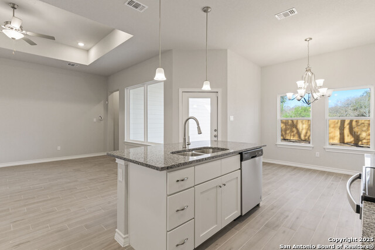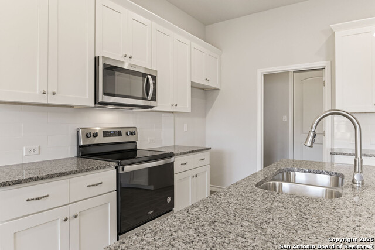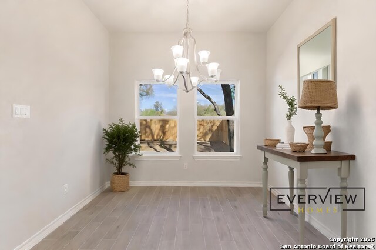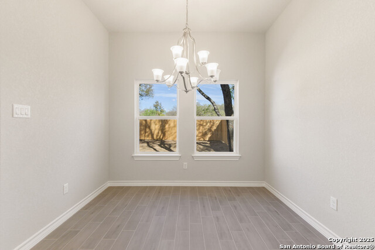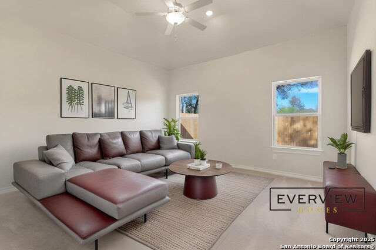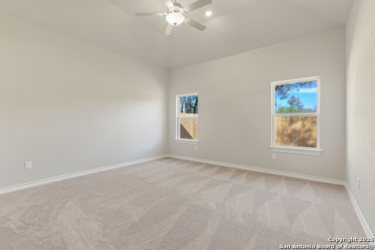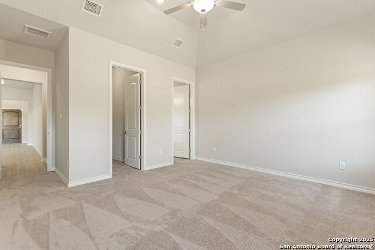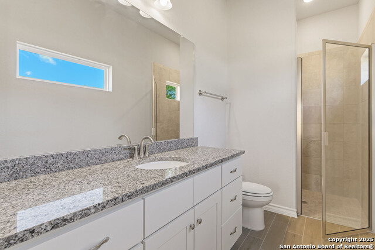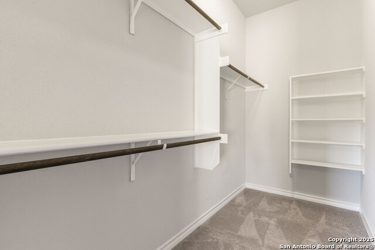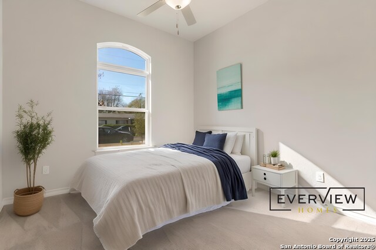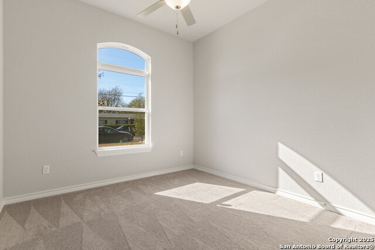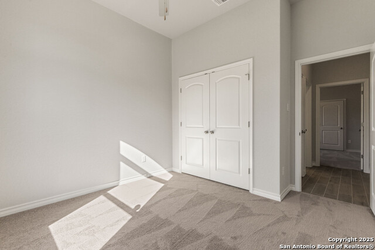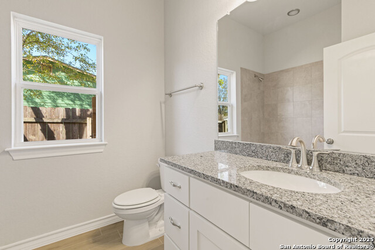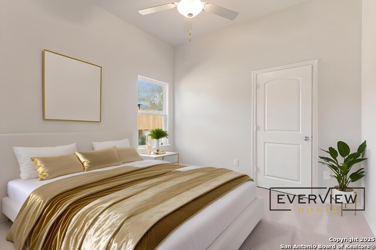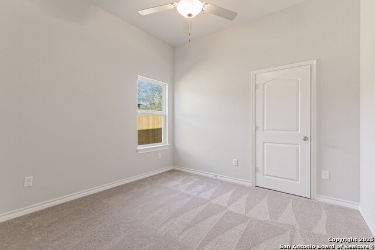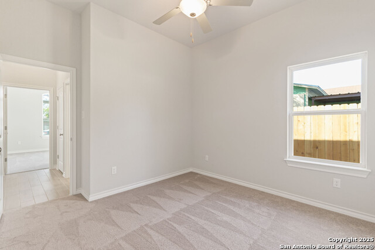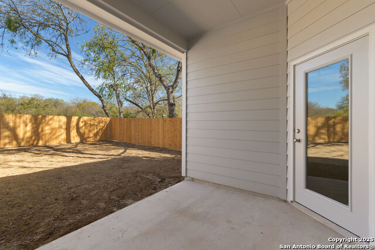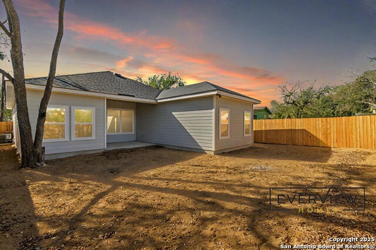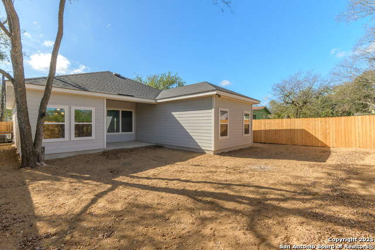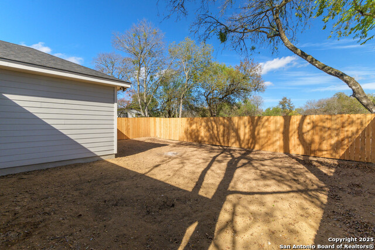651 Corliss , San Antonio, TX 78220
Property Photos
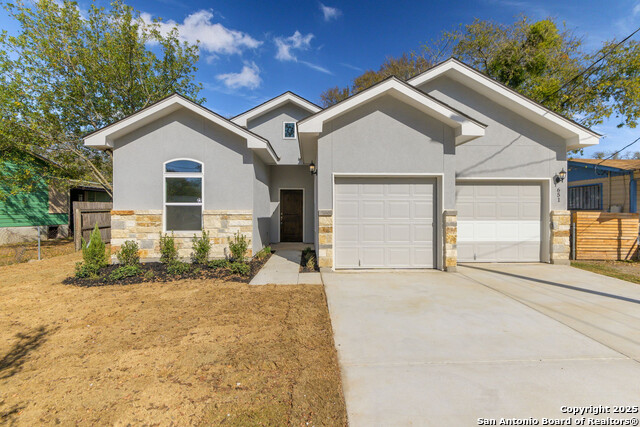
Would you like to sell your home before you purchase this one?
Priced at Only: $269,000
For more Information Call:
Address: 651 Corliss , San Antonio, TX 78220
Property Location and Similar Properties
- MLS#: 1838709 ( Single Residential )
- Street Address: 651 Corliss
- Viewed: 51
- Price: $269,000
- Price sqft: $158
- Waterfront: No
- Year Built: 2020
- Bldg sqft: 1698
- Bedrooms: 4
- Total Baths: 2
- Full Baths: 2
- Garage / Parking Spaces: 1
- Days On Market: 85
- Additional Information
- County: BEXAR
- City: San Antonio
- Zipcode: 78220
- Subdivision: Wheatley Heights
- District: San Antonio I.S.D.
- Elementary School: Martin Luther King
- Middle School: Davis
- High School: Sam Houston
- Provided by: 3Sixty Real Estate Group
- Contact: Ammon Farzampour
- (210) 744-8297

- DMCA Notice
-
DescriptionBeautiful & Modern 3 Bedroom Home in a Revitalizing Area! Discover this stunning newer 3 bedroom, 2 bathroom home in an up and coming neighborhood experiencing exciting revitalization! With a stone and stucco exterior and thoughtfully designed interior, this home offers a perfect blend of style, comfort, and functionality. Key Features:: Flex Room Ideal for a home office, gym, or extra bedroom, Open Floor Plan with 10 ft ceilings and elegant ceiling treatments, Stainless Steel Appliances (stove, dishwasher & microwave installed before closing), Soft close cabinetry & granite countertops throughout, 8 ft doors in the primary suite, front, and back entrances, Primary bath with a walk in shower & Moen Eva faucets, Large picture windows in the family room for natural light, Energy efficient 2x Low E double pane windows, Spacious backyard with a covered patio & 6 ft privacy fence, Irrigation system in the front yard for easy maintenance, Radiant barrier roof & ridge vents for energy efficiency, Pre wired security system & in wall pest control, 2 car driveway & elongated toilets for added convenience. This home is in a prime location walking distance to an elementary school, just 5 minutes from downtown, and close to military bases, shops, restaurants, and entertainment. Don't miss out on this must see home in a thriving area!
Payment Calculator
- Principal & Interest -
- Property Tax $
- Home Insurance $
- HOA Fees $
- Monthly -
Features
Building and Construction
- Builder Name: Everview Homes
- Construction: Pre-Owned
- Exterior Features: Stucco, Siding, Cement Fiber
- Floor: Carpeting, Ceramic Tile
- Foundation: Slab
- Kitchen Length: 12
- Roof: Composition
- Source Sqft: Appsl Dist
Land Information
- Lot Description: City View, Level
- Lot Improvements: Street Paved, Curbs, Street Gutters, Sidewalks, Streetlights, Fire Hydrant w/in 500', Asphalt, City Street, Interstate Hwy - 1 Mile or less
School Information
- Elementary School: Martin Luther King
- High School: Sam Houston
- Middle School: Davis
- School District: San Antonio I.S.D.
Garage and Parking
- Garage Parking: One Car Garage, Attached
Eco-Communities
- Energy Efficiency: Smart Electric Meter, 13-15 SEER AX, Programmable Thermostat, Double Pane Windows, Radiant Barrier, Low E Windows, Ceiling Fans
- Water/Sewer: Water System, Sewer System, City
Utilities
- Air Conditioning: One Central
- Fireplace: Not Applicable
- Heating Fuel: Electric
- Heating: Central, 1 Unit
- Recent Rehab: No
- Utility Supplier Elec: CPS
- Utility Supplier Gas: NA
- Utility Supplier Grbge: CITY
- Utility Supplier Other: CABLE
- Utility Supplier Sewer: SAWS
- Utility Supplier Water: SAWS
- Window Coverings: Some Remain
Amenities
- Neighborhood Amenities: Jogging Trails
Finance and Tax Information
- Days On Market: 46
- Home Owners Association Mandatory: None
- Total Tax: 7311
Rental Information
- Currently Being Leased: No
Other Features
- Contract: Exclusive Right To Sell
- Instdir: From Downtown SA to I-10 East exit Martin Luther King Blvd left on Beluah then left on 2nd street Corliss.
- Interior Features: One Living Area, Separate Dining Room, Breakfast Bar, Walk-In Pantry, Utility Room Inside, 1st Floor Lvl/No Steps, Converted Garage, High Ceilings, Open Floor Plan, Cable TV Available, High Speed Internet, All Bedrooms Downstairs, Laundry Main Level, Laundry Lower Level, Laundry Room, Walk in Closets, Attic - Access only, Attic - Radiant Barrier Decking
- Legal Description: NCB 10682 BLK 5 LOT 2
- Miscellaneous: City Bus, Investor Potential, School Bus
- Occupancy: Vacant
- Ph To Show: 2102222227
- Possession: Closing/Funding
- Style: One Story
- Views: 51
Owner Information
- Owner Lrealreb: Yes
Nearby Subdivisions
Bexar
Cherry Hills
City St. Hedwig Ac. (ec)
Coliseum Oaks
Dellcrest
Dellcrest Park
Denver Heights
East Houston Estates
Eastwood Village
Huntleigh Park
Katy Way
Lincolnshire/willow Pk
Martin Luther King
N A
Ncb 10743
Rice Road
Ridge Creek
Rosillo Creek
Rosillo Creek Unit 1
Rosillo Ranch
Royal View
St Hedwig Addition
Uecker Tract 1
Wheatley Heights
Wheatly Heights
Willow Park

- Antonio Ramirez
- Premier Realty Group
- Mobile: 210.557.7546
- Mobile: 210.557.7546
- tonyramirezrealtorsa@gmail.com



