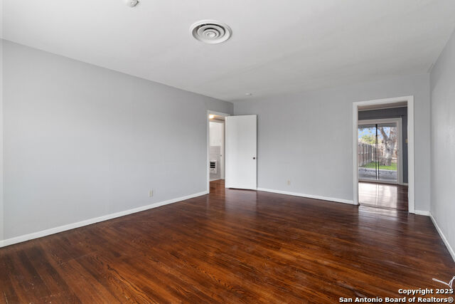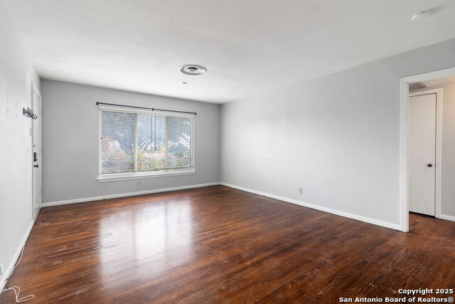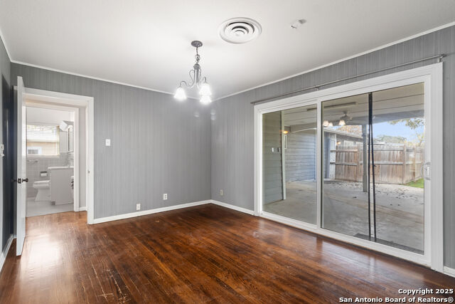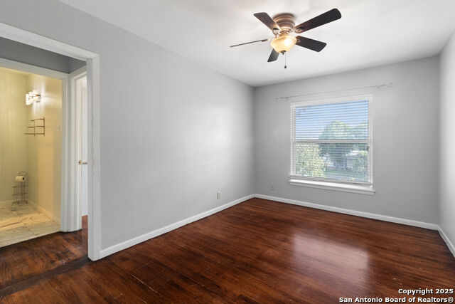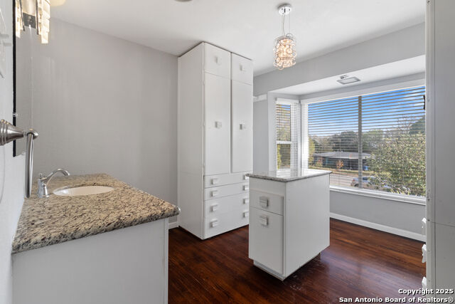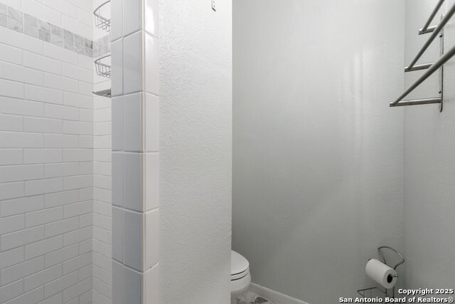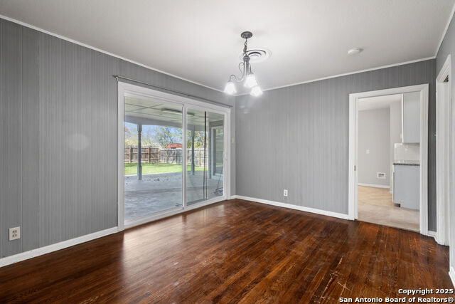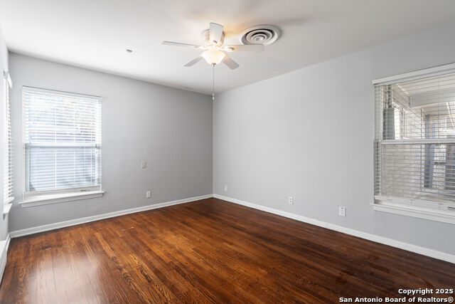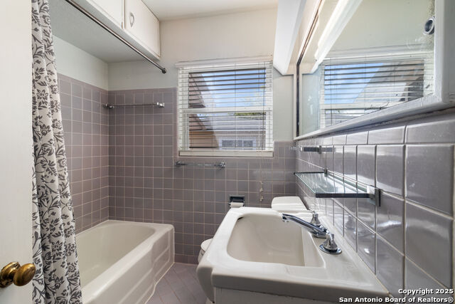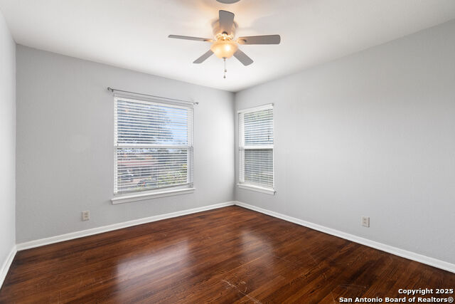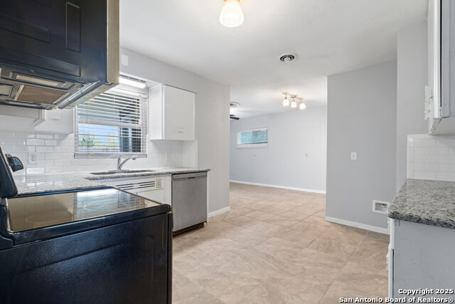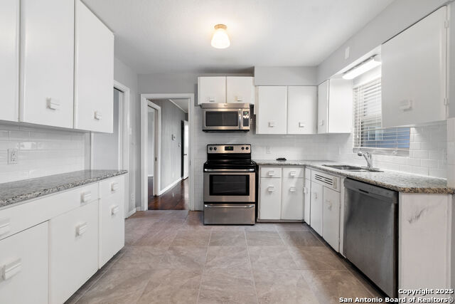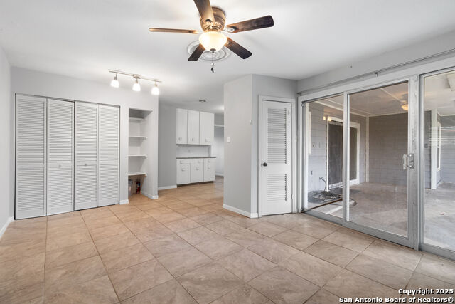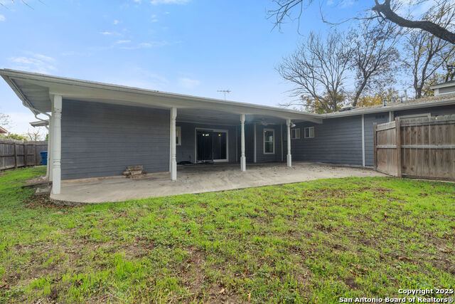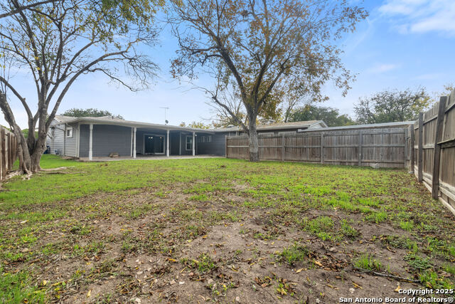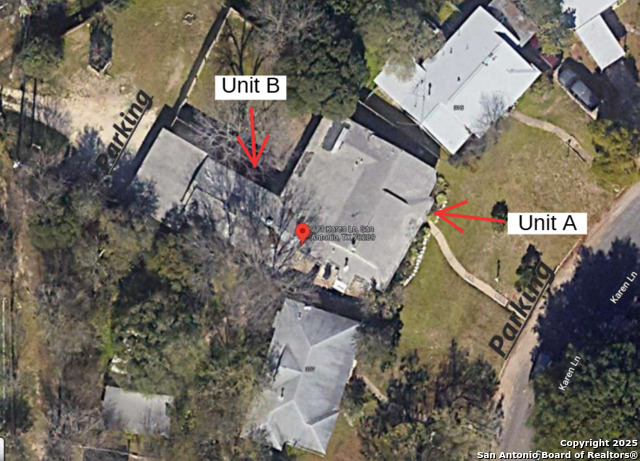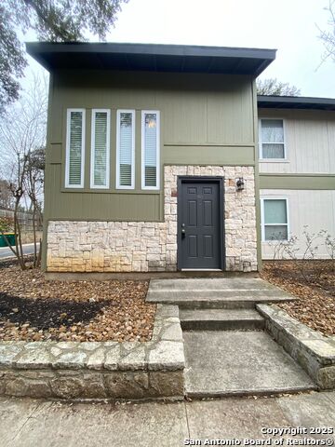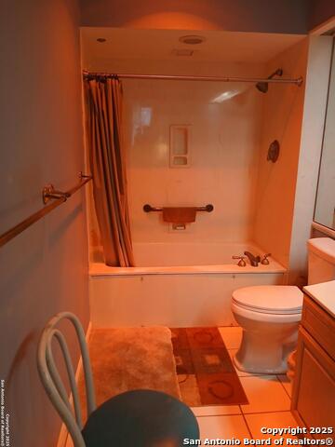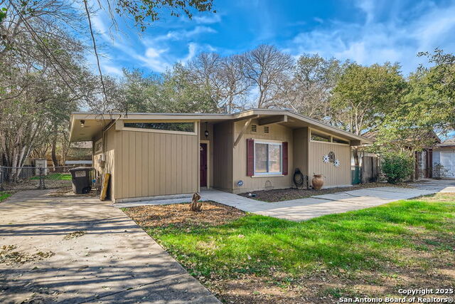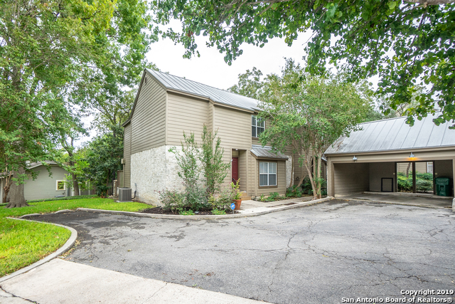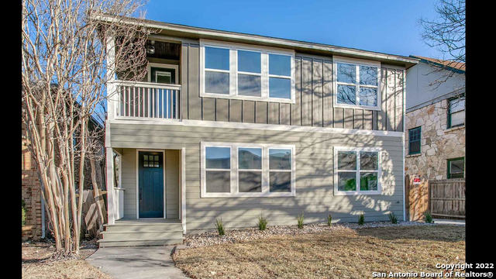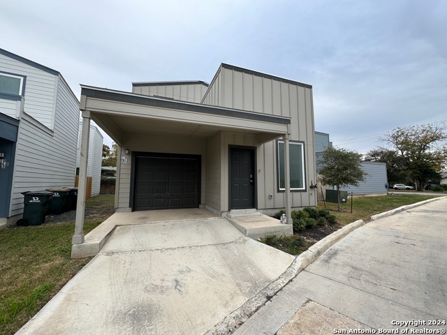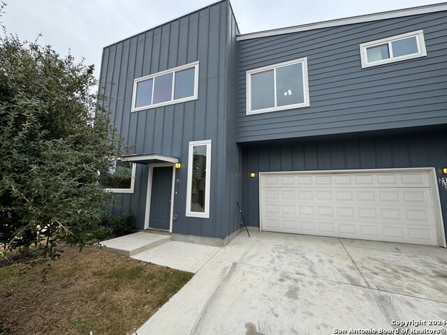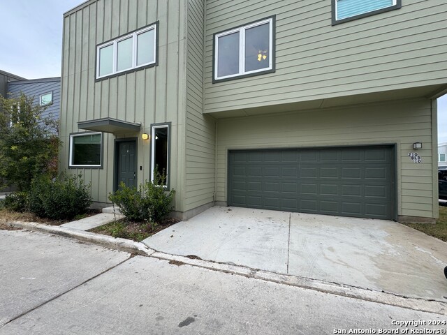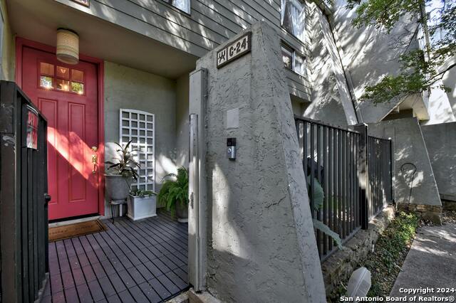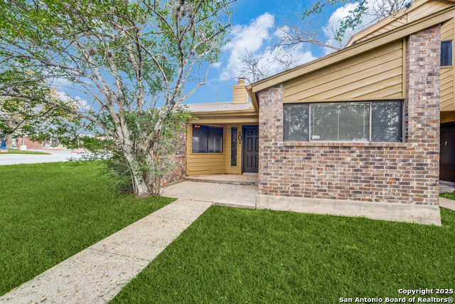311 Karen Lane A, San Antonio, TX 78209
Property Photos
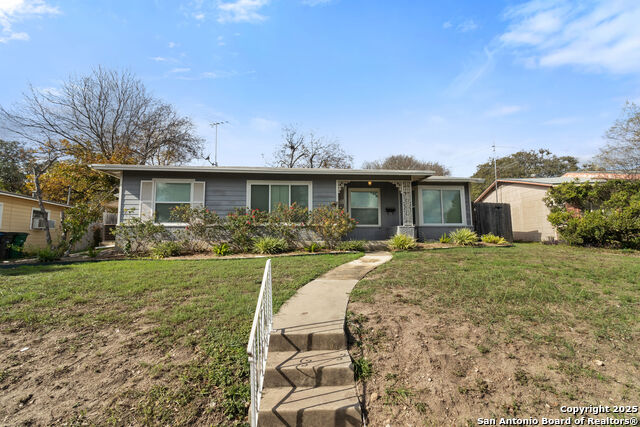
Would you like to sell your home before you purchase this one?
Priced at Only: $1,850
For more Information Call:
Address: 311 Karen Lane A, San Antonio, TX 78209
Property Location and Similar Properties
- MLS#: 1838694 ( Residential Rental )
- Street Address: 311 Karen Lane A
- Viewed: 15
- Price: $1,850
- Price sqft: $0
- Waterfront: No
- Year Built: 1952
- Bldg sqft: 0
- Bedrooms: 3
- Total Baths: 2
- Full Baths: 2
- Days On Market: 61
- Additional Information
- County: BEXAR
- City: San Antonio
- Zipcode: 78209
- Subdivision: Wilshire Village
- District: North East I.S.D
- Elementary School: Wilshire
- Middle School: Garner
- High School: Macarthur
- Provided by: RE Solutions XV LLC
- Contact: Pedro Candelario
- (210) 756-8588

- DMCA Notice
-
Description311 Karen Lane is an exceptional single family home nestled in the vibrant heart of San Antonio, TX, offering the perfect blend of comfort, versatility, and space. This inviting residence features three generously sized bedrooms and two full bathrooms, making it an ideal choice for families, guests, or those in need of a home office. With 1,913 square feet of living space, the home is designed to provide ample room for relaxation, entertainment, and everyday living. Set in a peaceful neighborhood, 311 Karen Lane offers a serene atmosphere while still being just minutes away from the dynamic energy of the city. The interior of the home provides a blank canvas to personalize and create your dream living space, with rooms thoughtfully designed to maximize light and flow, making it a welcoming haven for any occasion. $300 for Utility Bills which covers Electric, Water, Trash and Internet Application Fee: $75.00 per applicant over the age of 18. Upon approval, a security deposit (amount varies based on application review) and a non refundable Lease Administration Fee of $175.00 are due within 24 hours to take the property off the market and initiate the lease agreement. Any pro rated rent or full month's rent is due 3 business days prior to move in. A monthly Administration/Technology Fee of $10.00 will be applied to your rent each month. Renters Insurance is required and proof must be provided before move in
Payment Calculator
- Principal & Interest -
- Property Tax $
- Home Insurance $
- HOA Fees $
- Monthly -
Features
Building and Construction
- Apprx Age: 73
- Builder Name: Unknown
- Exterior Features: Brick, Siding
- Flooring: Ceramic Tile, Wood
- Foundation: Slab
- Kitchen Length: 11
- Roof: Built-Up/Gravel
School Information
- Elementary School: Wilshire
- High School: Macarthur
- Middle School: Garner
- School District: North East I.S.D
Garage and Parking
- Garage Parking: None/Not Applicable
Eco-Communities
- Water/Sewer: Water System, Sewer System
Utilities
- Air Conditioning: One Central
- Fireplace: Not Applicable
- Heating Fuel: Natural Gas
- Heating: Central
- Utility Supplier Elec: CPS
- Utility Supplier Grbge: Waste Manage
- Utility Supplier Sewer: SAWS
- Utility Supplier Water: SAWS
- Window Coverings: All Remain
Amenities
- Common Area Amenities: None
Finance and Tax Information
- Application Fee: 75
- Days On Market: 27
- Max Num Of Months: 12
- Pet Deposit: 75
- Security Deposit: 1850
Rental Information
- Rent Includes: No Inclusions
- Tenant Pays: Gas/Electric, Water/Sewer, Yard Maintenance, Garbage Pickup, Renters Insurance Required
Other Features
- Application Form: ONLINE
- Apply At: HTTPS://WWW.RESOLUTIONSXV
- Instdir: Harry Wurzbach to Karen Ln
- Interior Features: Two Living Area, Separate Dining Room, Study/Library, Utility Room Inside, 1st Floor Lvl/No Steps, All Bedrooms Downstairs
- Legal Description: NCB 9892 BLK 10 LOT 16
- Min Num Of Months: 12
- Miscellaneous: Broker-Manager
- Occupancy: Vacant
- Personal Checks Accepted: No
- Ph To Show: 210-222-2227
- Restrictions: Smoking Outside Only
- Salerent: For Rent
- Section 8 Qualified: No
- Style: One Story
- Views: 15
Owner Information
- Owner Lrealreb: No
Similar Properties
Nearby Subdivisions
11225
22 Central
Alamo Heights
Austin Hwy Heights
Barcelona
Chateau Dijon
Crownhill Acres
Georgian Condos Ne
Les Chateaux Condo Ah
Mahncke Park
Northridge
Northridge Park
Northwood
Northwood Northeast
Oak Park
Royal Oaks
Terrell Heights
Terrell Hills
Terrell Park
The Carlyle
The Gardens At Urban Crest
The Georgian
The Oaks
Villa Dijon
Villa Dijon Condo
Villa Tanglewood
Wilshire Village
Woodbridge

- Antonio Ramirez
- Premier Realty Group
- Mobile: 210.557.7546
- Mobile: 210.557.7546
- tonyramirezrealtorsa@gmail.com



