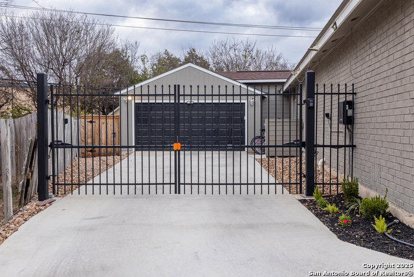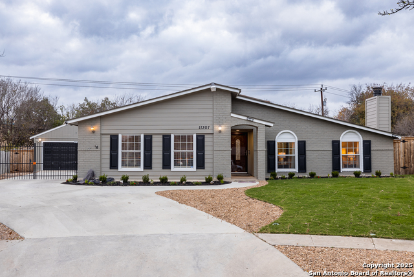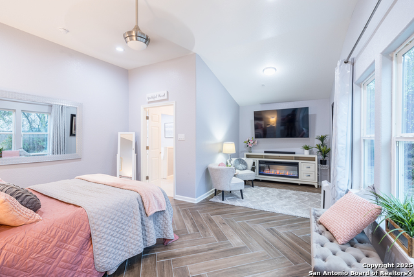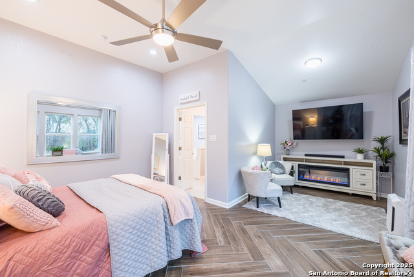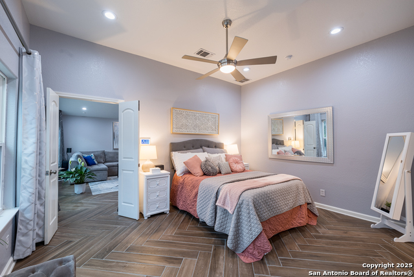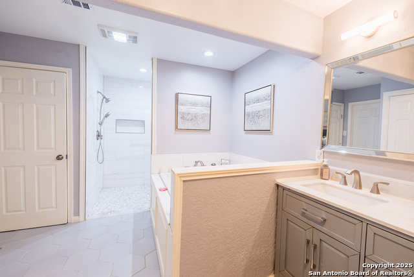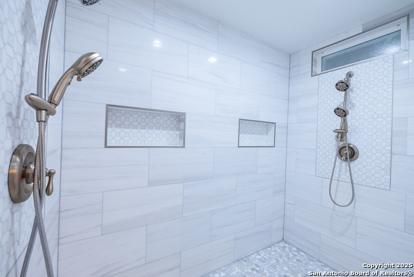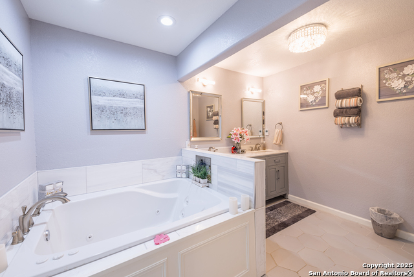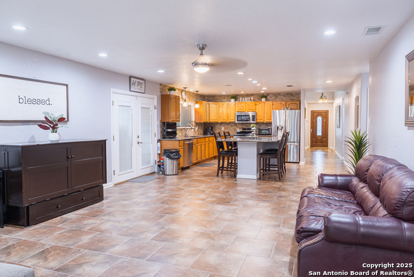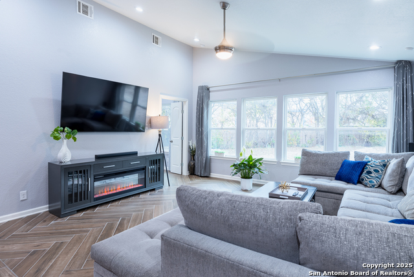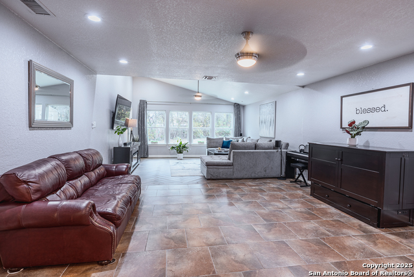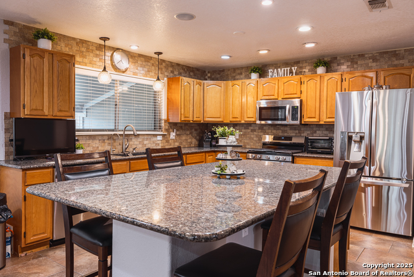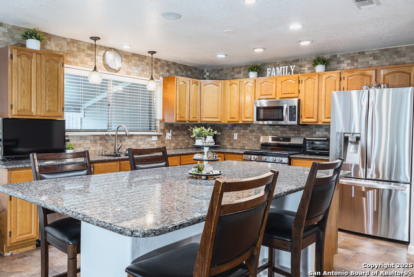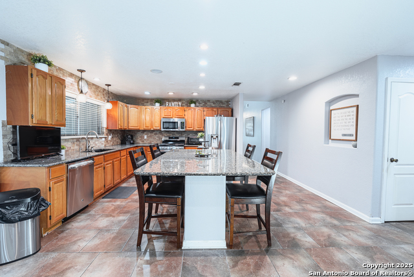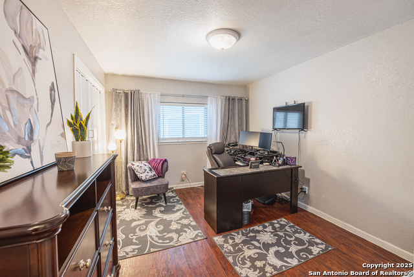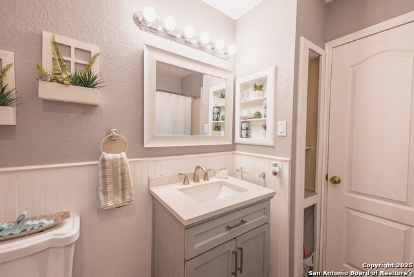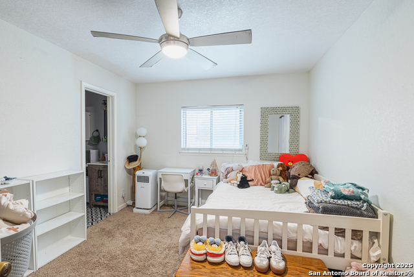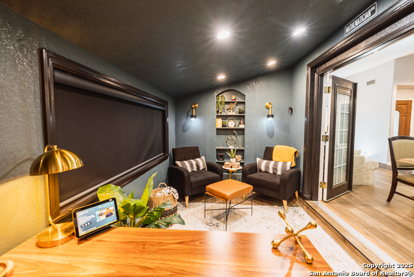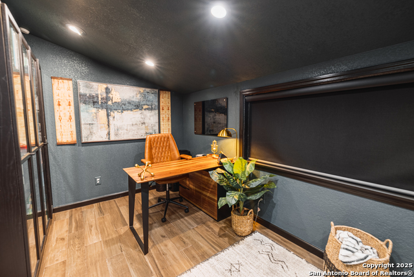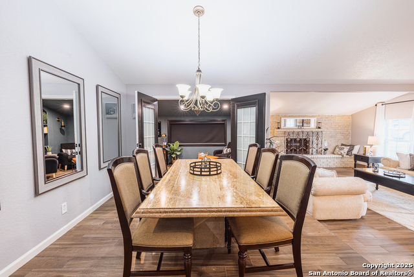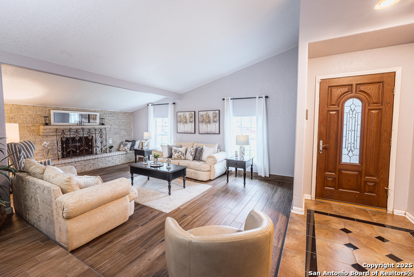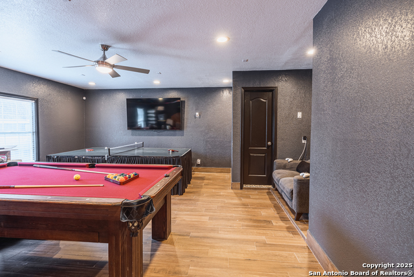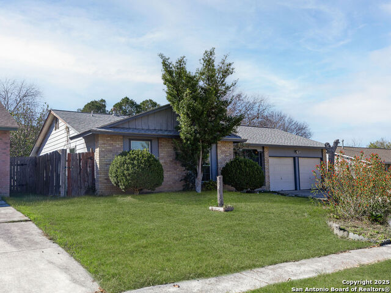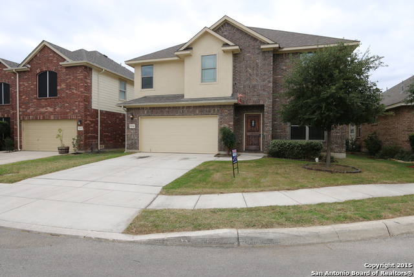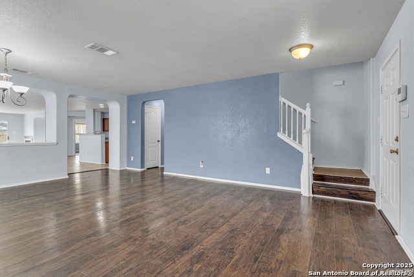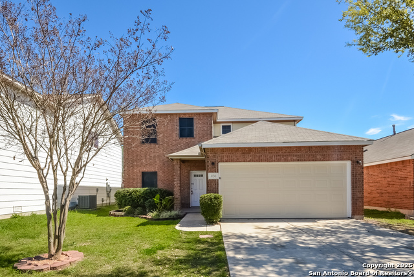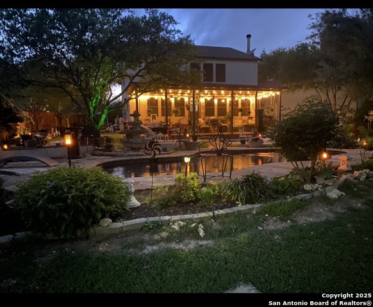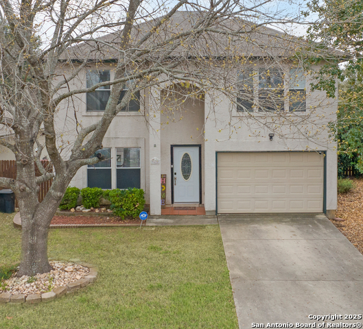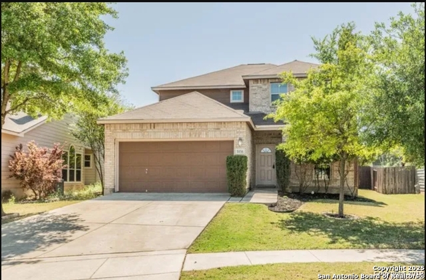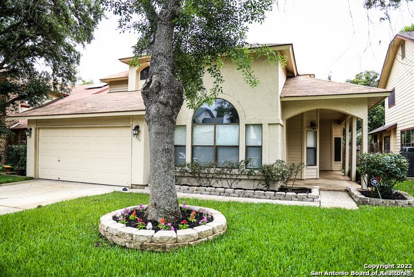11307 Woollcott St, San Antonio, TX 78251
Property Photos
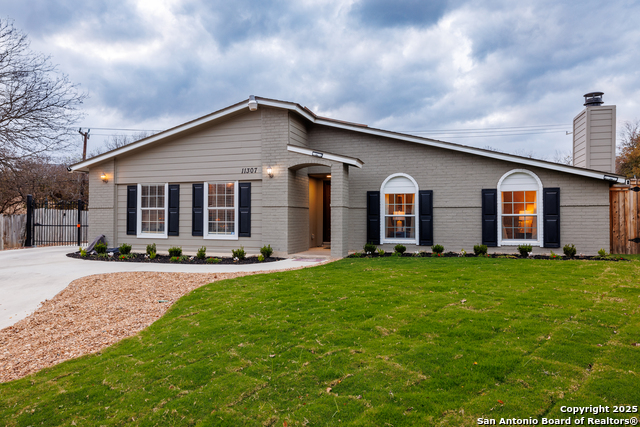
Would you like to sell your home before you purchase this one?
Priced at Only: $2,375
For more Information Call:
Address: 11307 Woollcott St, San Antonio, TX 78251
Property Location and Similar Properties
- MLS#: 1838516 ( Residential Rental )
- Street Address: 11307 Woollcott St
- Viewed: 14
- Price: $2,375
- Price sqft: $1
- Waterfront: No
- Year Built: 1980
- Bldg sqft: 3072
- Bedrooms: 4
- Total Baths: 3
- Full Baths: 2
- 1/2 Baths: 1
- Days On Market: 70
- Additional Information
- County: BEXAR
- City: San Antonio
- Zipcode: 78251
- Subdivision: Oak Creek New
- District: Northside
- Elementary School: Forester
- Middle School: Robert Vale
- High School: Stevens
- Provided by: Pyramis Company
- Contact: Adam Acord
- (210) 593-9807

- DMCA Notice
-
Description**Available by 3/01/2025**Step into this gorgeous 4 bedroom, 2 1/2 bath home featuring a total of 7 versatile rooms, offering endless possibilities for use as an office, bonus room, game room, media room, or sitting area. The 4th bedroom can be used as a bedroom or gameroom. Recently renovated with tile and vinyl plank throughout, this spacious home boasts an open floor plan with an island kitchen, solid countertops, and all stainless steel appliances (refrigerator provided upon move in) with gas cooking and dual pantries for extra storage. The expansive master suite includes a walk in double shower and generous walk in closets. The extremely large backyard is ideal for entertaining guests or enjoying peaceful evenings outdoors. Conveniently located with easy access to Loop 1604, Highway 151, SeaWorld, shopping, and restaurants, this home is perfectly situated for comfort and convenience. Don't miss out on this stunning property! Online application link is on our website, $75 non refundable application charge for all applicants 18+ due at the time applying. Animal administration charges monthly, per animal starting at $15 (charge based on PetScreening's FIDO Score), subject to restrictions & approval. Lease Administration Charge of $100 at lease execution. Mandatory Resident Benefit Package $50.95/month.
Payment Calculator
- Principal & Interest -
- Property Tax $
- Home Insurance $
- HOA Fees $
- Monthly -
Features
Building and Construction
- Apprx Age: 45
- Builder Name: Unknown
- Exterior Features: Brick, Siding
- Flooring: Carpeting, Ceramic Tile, Vinyl
- Foundation: Slab
- Kitchen Length: 14
- Other Structures: Shed(s)
- Roof: Composition
- Source Sqft: Appsl Dist
Land Information
- Lot Description: Cul-de-Sac/Dead End
School Information
- Elementary School: Forester
- High School: Stevens
- Middle School: Robert Vale
- School District: Northside
Garage and Parking
- Garage Parking: Two Car Garage, Attached
Eco-Communities
- Energy Efficiency: Tankless Water Heater, Programmable Thermostat, Double Pane Windows, Energy Star Appliances, Ceiling Fans
- Water/Sewer: Water System, Sewer System, City
Utilities
- Air Conditioning: One Central, Other
- Fireplace: Not Applicable
- Heating Fuel: Electric, Natural Gas
- Heating: Central
- Recent Rehab: Yes
- Security: Security System
- Utility Supplier Elec: CPS Energy
- Utility Supplier Gas: CPS Energy
- Utility Supplier Grbge: City
- Utility Supplier Sewer: SAWS
- Utility Supplier Water: SAWS
- Window Coverings: Some Remain
Amenities
- Common Area Amenities: None
Finance and Tax Information
- Application Fee: 75
- Days On Market: 26
- Max Num Of Months: 12
- Security Deposit: 2275
Rental Information
- Rent Includes: No Inclusions
- Tenant Pays: Gas/Electric, Water/Sewer, Yard Maintenance, Garbage Pickup, Security Monitoring, Renters Insurance Required
Other Features
- Application Form: ONLINE
- Apply At: WWW.PYRAMISCOMPANY.COM
- Instdir: From Loop 1604 exit Potranco Road, turn L onto Rousseau Rd., then L on Woollcott Street
- Interior Features: Two Living Area, Liv/Din Combo, Eat-In Kitchen, Island Kitchen, Walk-In Pantry, Study/Library, Game Room, Utility Room Inside, 1st Floor Lvl/No Steps, Open Floor Plan, Cable TV Available, High Speed Internet, Walk in Closets
- Legal Description: NCB 34400D BLK 24 LOT 10 OAKCREEK UNIT-2 "POTRANCO/FM1604" A
- Min Num Of Months: 12
- Miscellaneous: Broker-Manager
- Occupancy: Vacant
- Personal Checks Accepted: No
- Ph To Show: 210-222-2227
- Restrictions: Smoking Outside Only
- Salerent: For Rent
- Section 8 Qualified: No
- Style: One Story, Contemporary
- Views: 14
Owner Information
- Owner Lrealreb: No
Similar Properties
Nearby Subdivisions
Brycewood
Cove At Westover Hills
Creekside
Crown Haven
Crown Meadows
Culebra Crossing
Doral
Enclave At Westover Hills
Estonia
Grissom Trails
Legacy Trails
Magnolia Heights
Oak Creek
Oak Creek - New
Pipers Meadow
Reserve At Culebra Creek
Richland Hil
Sierra Springs
Spring Vistas
Spring Vistas Ns
Tara
Timber Ridge
Timberidge
Westover Crossing
Westover Crossing Pud
Westover Elms
Westover Place
Westover Ridge
Westover Valley
Woodglen

- Antonio Ramirez
- Premier Realty Group
- Mobile: 210.557.7546
- Mobile: 210.557.7546
- tonyramirezrealtorsa@gmail.com



