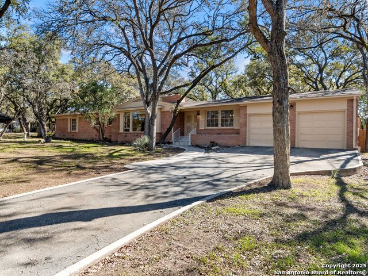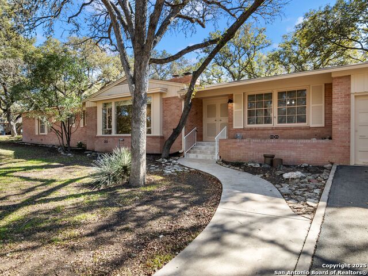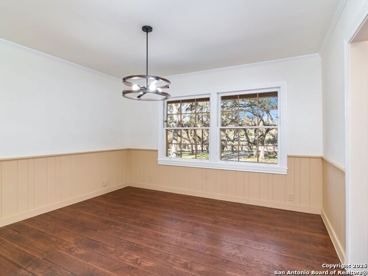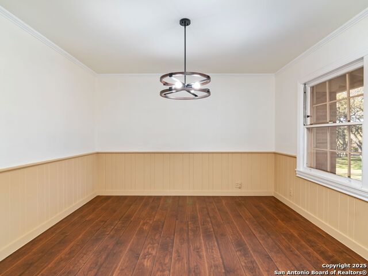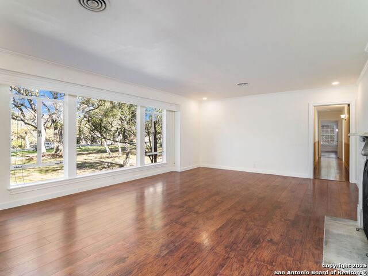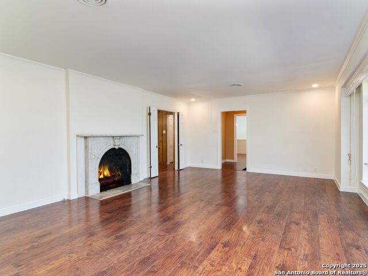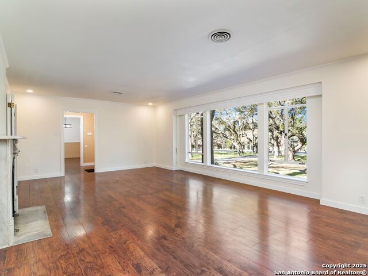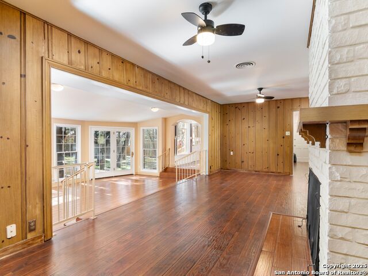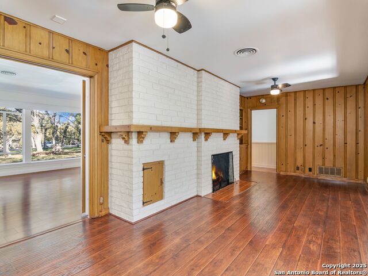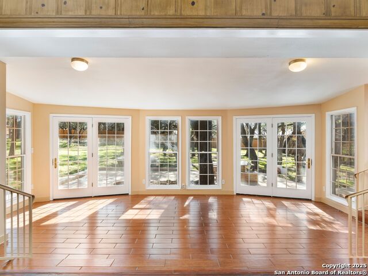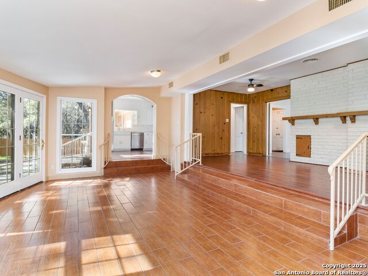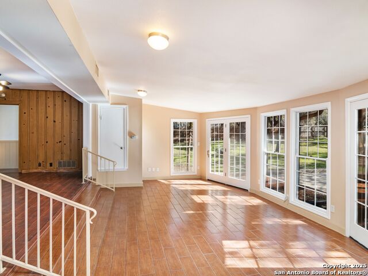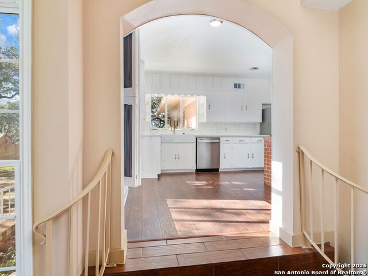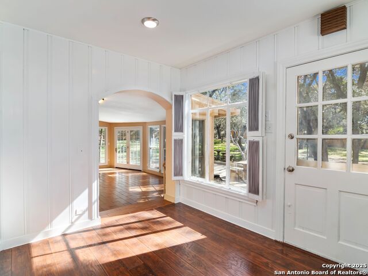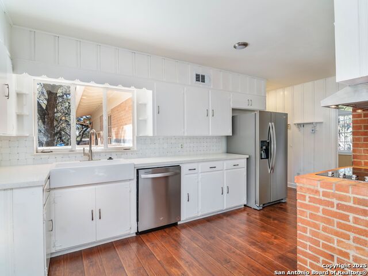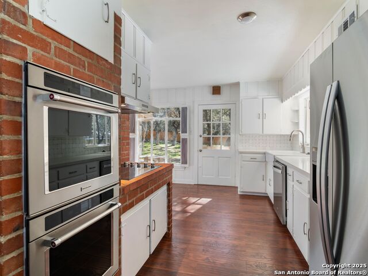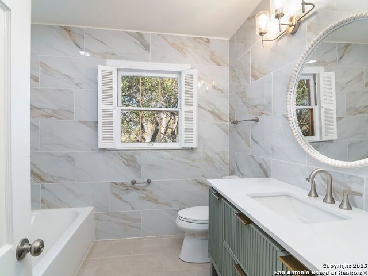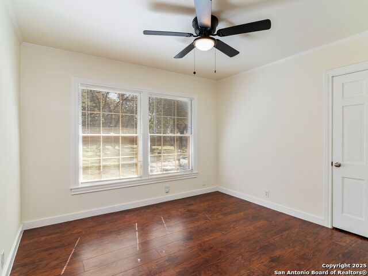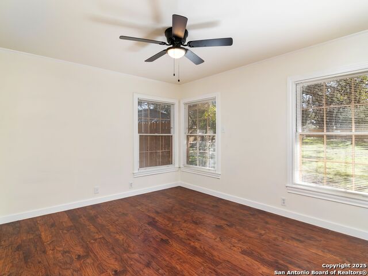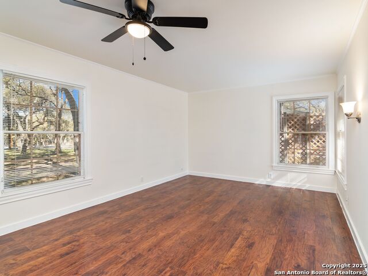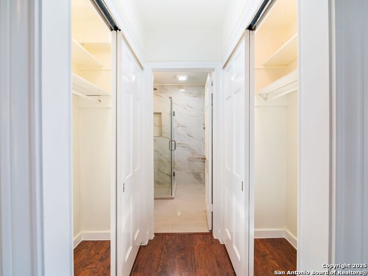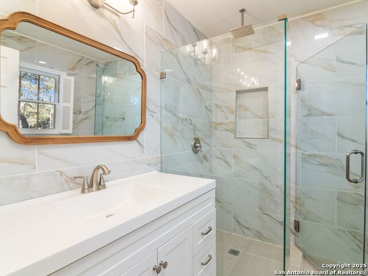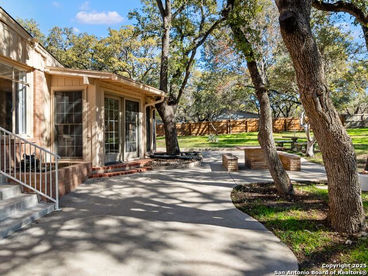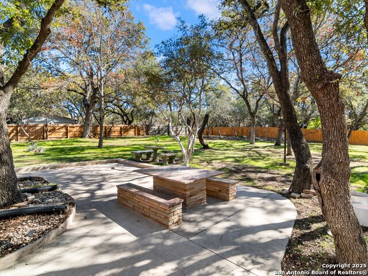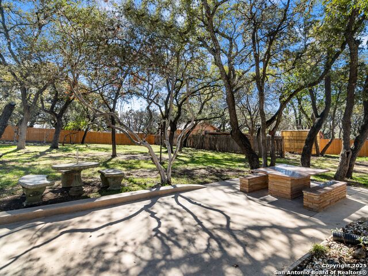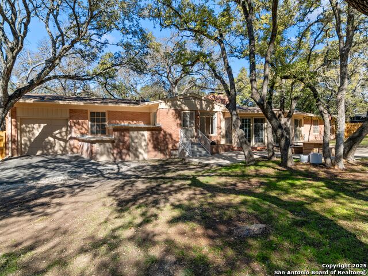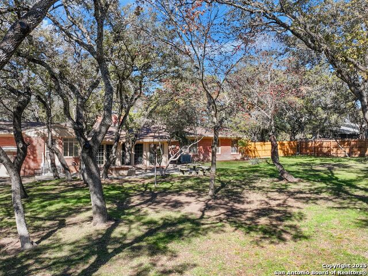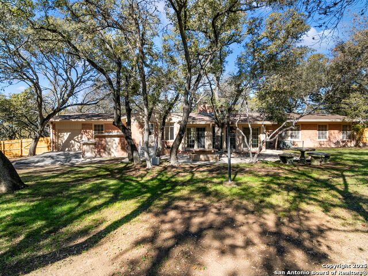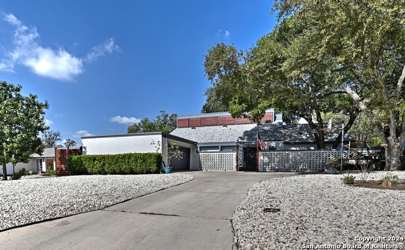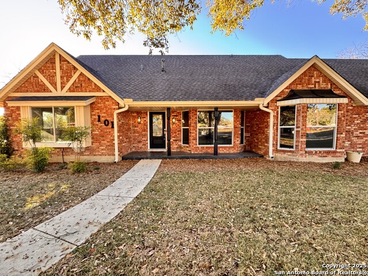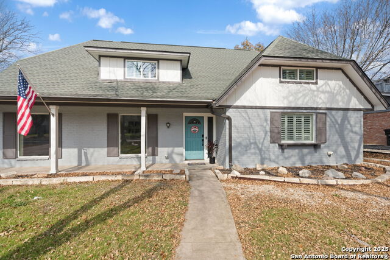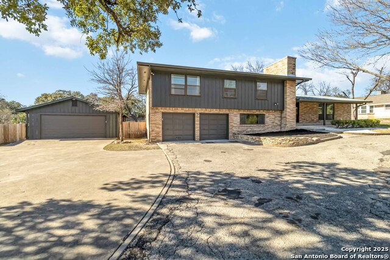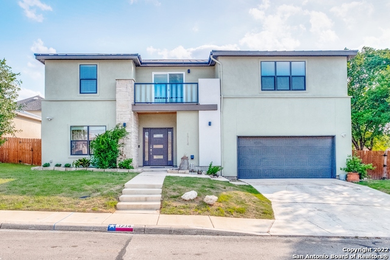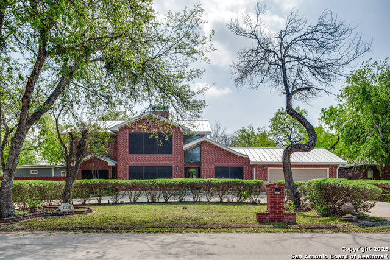306 Zornia Dr, Castle Hills, TX 78213
Property Photos
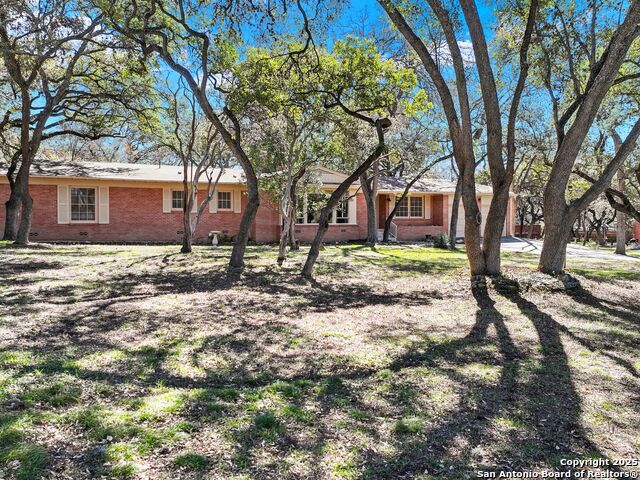
Would you like to sell your home before you purchase this one?
Priced at Only: $560,000
For more Information Call:
Address: 306 Zornia Dr, Castle Hills, TX 78213
Property Location and Similar Properties
- MLS#: 1838445 ( Single Residential )
- Street Address: 306 Zornia Dr
- Viewed: 39
- Price: $560,000
- Price sqft: $261
- Waterfront: No
- Year Built: 1960
- Bldg sqft: 2148
- Bedrooms: 3
- Total Baths: 2
- Full Baths: 2
- Garage / Parking Spaces: 2
- Days On Market: 87
- Additional Information
- County: BEXAR
- City: Castle Hills
- Zipcode: 78213
- Subdivision: Castle Hills
- District: North East I.S.D
- Elementary School: Castle Hills
- Middle School: Jackson
- High School: Lee
- Provided by: Kuper Sotheby's Int'l Realty
- Contact: Binkan Cinaroglu
- (210) 241-4550

- DMCA Notice
-
DescriptionNestled in a prime Castle Hills location, this beautifully maintained and thoughtfully updated single story home offers spacious, sunlit living areas with seamless flow throughout. Craftsmanship and custom design elements are showcased in every detail. The gourmet kitchen features charming brick accents and upgraded stainless steel appliances, perfect for both everyday cooking and entertaining. The expansive master suite boasts a luxuriously appointed bathroom and a large walk in closet, while the generously sized guest bedrooms each offer ample closet space and an updated bathroom. Set on a .93 acre, oak studded lot, the park like backyard is a true retreat, featuring pristine landscaping and a detached workshop. Located in one of Castle Hills most highly sought after areas, this home seamlessly combines comfort, elegance, and convenience.
Payment Calculator
- Principal & Interest -
- Property Tax $
- Home Insurance $
- HOA Fees $
- Monthly -
Features
Building and Construction
- Apprx Age: 65
- Builder Name: Unknown
- Construction: Pre-Owned
- Exterior Features: Brick, Siding
- Floor: Ceramic Tile, Wood, Other
- Foundation: Slab, Other
- Other Structures: Workshop
- Roof: Composition
- Source Sqft: Appsl Dist
Land Information
- Lot Description: 1/2-1 Acre, Mature Trees (ext feat)
- Lot Improvements: Street Paved
School Information
- Elementary School: Castle Hills
- High School: Lee
- Middle School: Jackson
- School District: North East I.S.D
Garage and Parking
- Garage Parking: Two Car Garage, Attached, Oversized
Eco-Communities
- Water/Sewer: Water System, Septic
Utilities
- Air Conditioning: Two Central
- Fireplace: Two, Living Room, Family Room, Stone/Rock/Brick, Other
- Heating Fuel: Electric
- Heating: Central
- Utility Supplier Elec: CPS
- Utility Supplier Gas: CPS
- Utility Supplier Sewer: Septic
- Utility Supplier Water: SAWS
- Window Coverings: All Remain
Amenities
- Neighborhood Amenities: None
Finance and Tax Information
- Days On Market: 26
- Home Owners Association Mandatory: None
- Total Tax: 10737.68
Rental Information
- Currently Being Leased: No
Other Features
- Contract: Exclusive Right To Sell
- Instdir: Castle Hills
- Interior Features: Two Living Area, Separate Dining Room, Utility Area in Garage, Cable TV Available, High Speed Internet
- Legal Description: CB 5778A BLK 7 LOT 6
- Occupancy: Vacant
- Ph To Show: 210.222.2227
- Possession: Closing/Funding
- Style: One Story
- Views: 39
Owner Information
- Owner Lrealreb: No
Similar Properties
Nearby Subdivisions

- Antonio Ramirez
- Premier Realty Group
- Mobile: 210.557.7546
- Mobile: 210.557.7546
- tonyramirezrealtorsa@gmail.com



