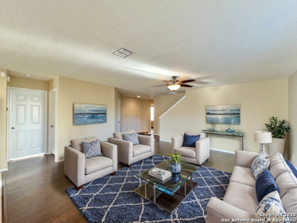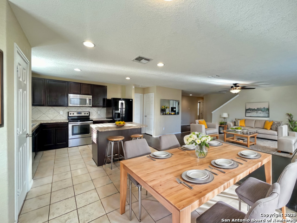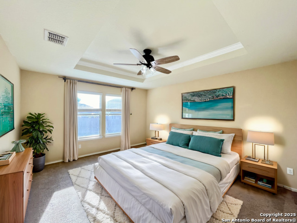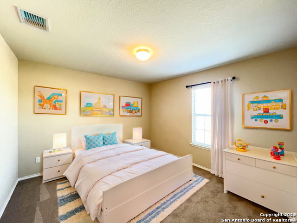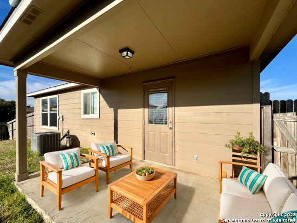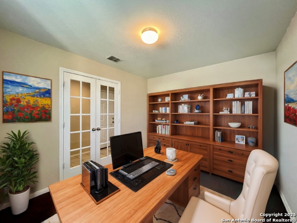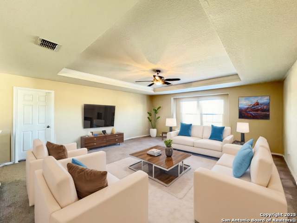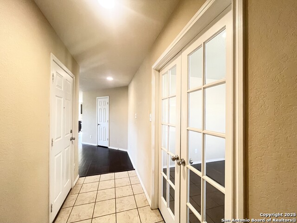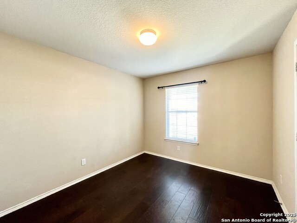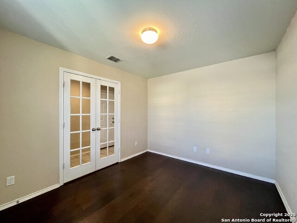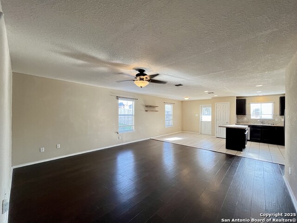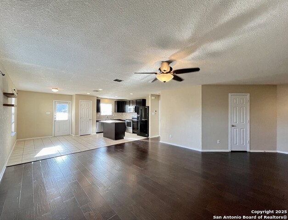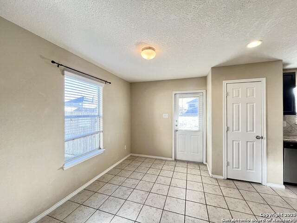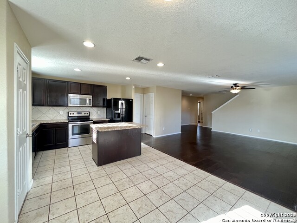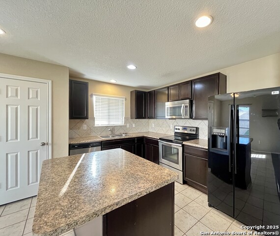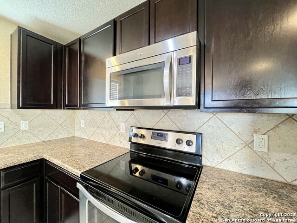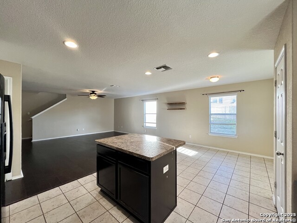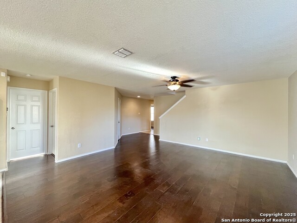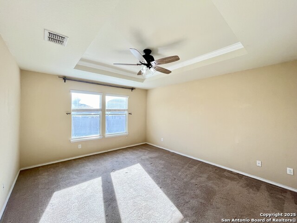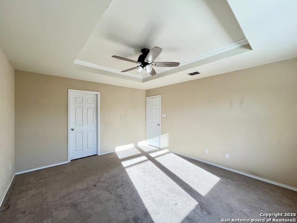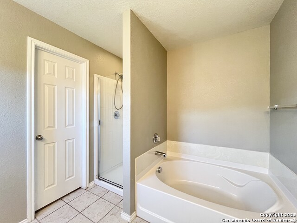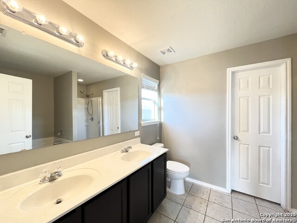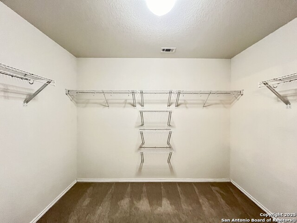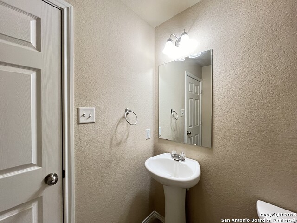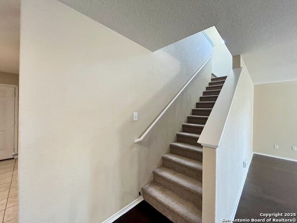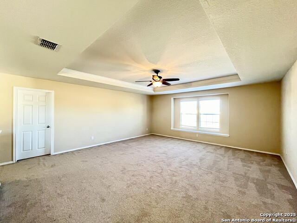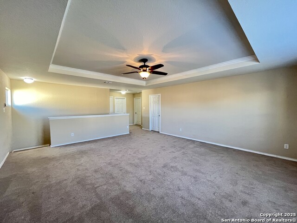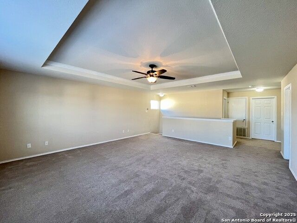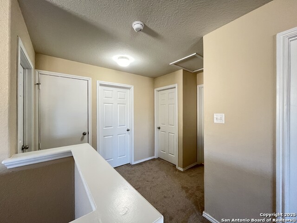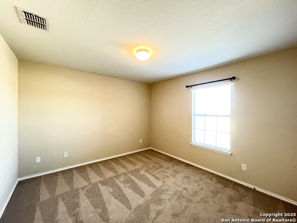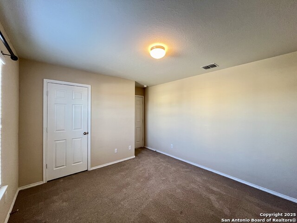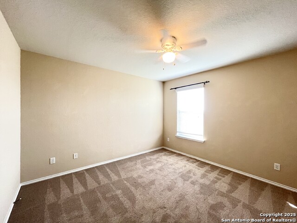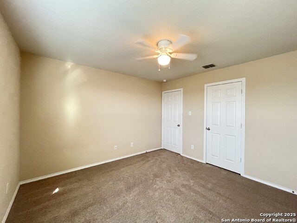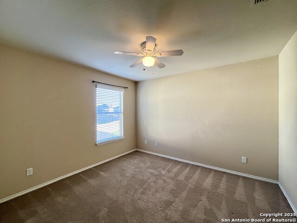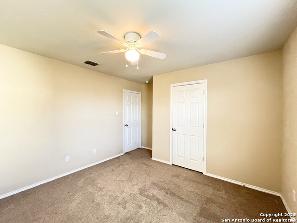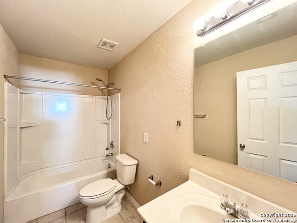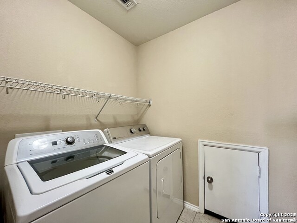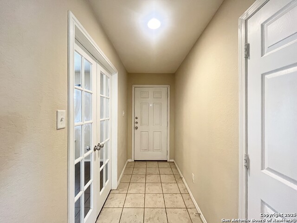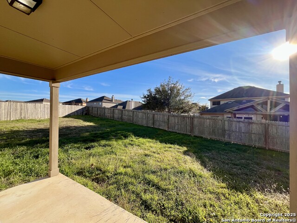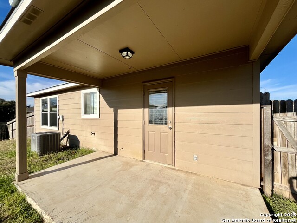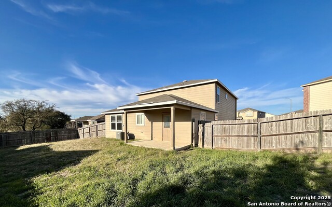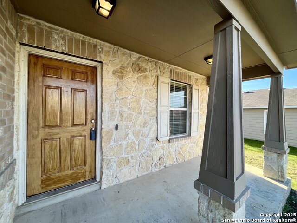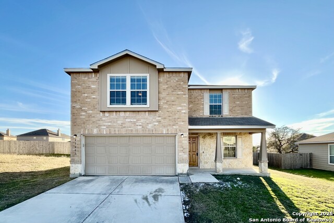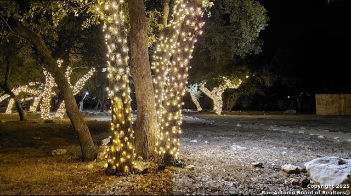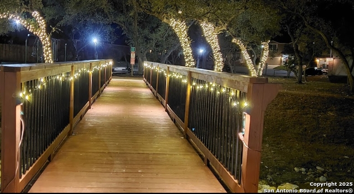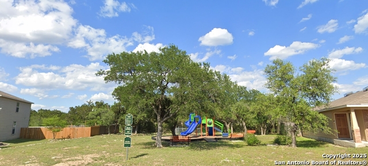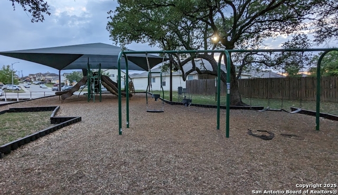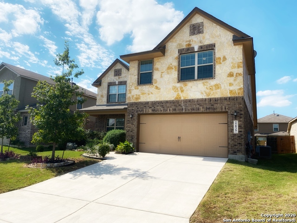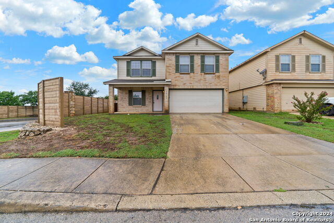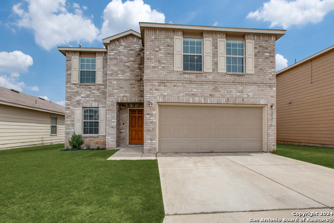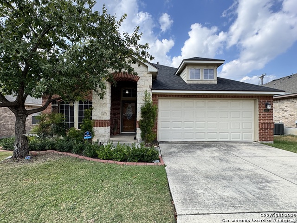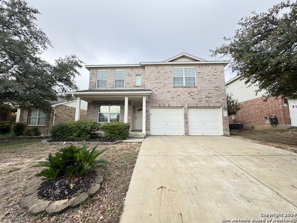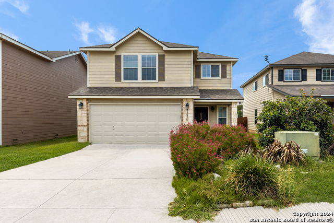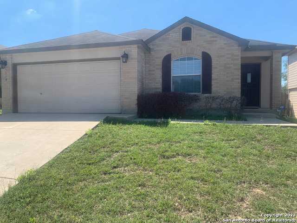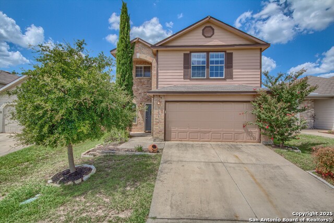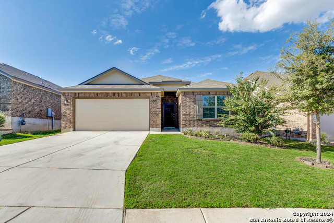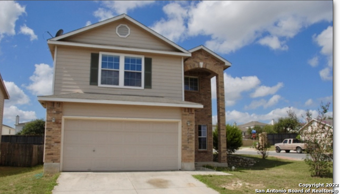25007 Marshall Bluff, San Antonio, TX 78261
Property Photos
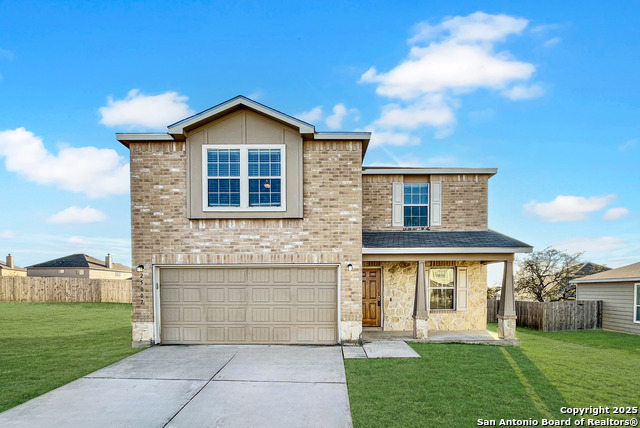
Would you like to sell your home before you purchase this one?
Priced at Only: $2,150
For more Information Call:
Address: 25007 Marshall Bluff, San Antonio, TX 78261
Property Location and Similar Properties
- MLS#: 1838432 ( Residential Rental )
- Street Address: 25007 Marshall Bluff
- Viewed: 4
- Price: $2,150
- Price sqft: $1
- Waterfront: No
- Year Built: 2012
- Bldg sqft: 2472
- Bedrooms: 4
- Total Baths: 3
- Full Baths: 2
- 1/2 Baths: 1
- Days On Market: 24
- Additional Information
- County: BEXAR
- City: San Antonio
- Zipcode: 78261
- Subdivision: Bulverde Village
- District: North East I.S.D
- Elementary School: Cibolo Green
- Middle School: Hill
- High School: Johnson
- Provided by: PMI Birdy Properties, CRMC
- Contact: Gregg Birdy
- (210) 963-6900

- DMCA Notice
-
DescriptionThis stunning 4 bedroom, 2.5 bath home offers an open and spacious layout, combining comfort and modern amenities in a prime location. The well appointed eat in kitchen features solid countertops, a large island with breakfast bar, and a full set of high end appliances including a dishwasher, microwave, electric stove with glass cooktop, refrigerator, and an ice maker connection. Additional kitchen features include a pantry, disposal, and a vent fan for added convenience. The home offers a welcoming living room with high ceilings, creating an airy and light filled atmosphere. An adjacent office space provides the perfect area for remote work or study. Upstairs, you'll find a comfortable second living room that can be easily transformed to suit your needs. The spacious primary bedroom is located on the first floor for added privacy and convenience, It includes a walk in closet and an en suite primary bath with a double vanity, garden tub, and a walk in shower. The additional bedrooms are generously sized with ample closet space and easy access to the second full bath and a half bath downstairs. Upstairs laundry facilities, including washer and dryer hookups, add to the home's practicality. Central air conditioning, electric heat, and a programmable thermostat ensure comfort year round, while double pane windows, low energy efficient windows, and a low flow commode enhance the home's efficiency. Enjoy outdoor living on the covered patio in the fully fenced backyard, offering privacy and space for relaxation. The property is located in a quiet cul de sac with a level yard and features a garage with a garage door opener for easy access. Additional features include high speed internet, ceiling fans, blinds, window coverings, smoke alarms, and plumbing for a water softener. The home also boasts cable/satellite availability and a reliable electric water heater. Residents can take advantage of the community's amenities, including bike trails, jogging trails and a playground. Shopping, dining, and outdoor recreational opportunities are just a short distance away, making this home an ideal choice for anyone looking for a comfortable and well connected living space! "RESIDENT BENEFIT PACKAGE" ($50/Month)*Renters Insurance Recommended*PET APPS $25 per profile.
Payment Calculator
- Principal & Interest -
- Property Tax $
- Home Insurance $
- HOA Fees $
- Monthly -
Features
Building and Construction
- Apprx Age: 13
- Builder Name: Centex Homes
- Exterior Features: Brick, Stone/Rock, Siding
- Flooring: Carpeting, Ceramic Tile, Wood
- Foundation: Slab
- Kitchen Length: 12
- Other Structures: None
- Roof: Composition
- Source Sqft: Appsl Dist
Land Information
- Lot Description: Cul-de-Sac/Dead End, Level
- Lot Dimensions: 130x137
School Information
- Elementary School: Cibolo Green
- High School: Johnson
- Middle School: Hill
- School District: North East I.S.D
Garage and Parking
- Garage Parking: Two Car Garage, Attached
Eco-Communities
- Energy Efficiency: Programmable Thermostat, Double Pane Windows, Low E Windows, Ceiling Fans
- Green Features: Low Flow Commode
- Water/Sewer: Water System, Sewer System
Utilities
- Air Conditioning: One Central
- Fireplace: Not Applicable
- Heating Fuel: Electric
- Heating: Central, Heat Pump
- Recent Rehab: No
- Security: Not Applicable
- Utility Supplier Elec: CPS
- Utility Supplier Gas: N/A
- Utility Supplier Grbge: TIGER
- Utility Supplier Other: ATT/SPECTRUM
- Utility Supplier Sewer: SAWS
- Utility Supplier Water: SAWS
- Window Coverings: All Remain
Amenities
- Common Area Amenities: Jogging Trail, Playground, Near Shopping, Bike Trails
Finance and Tax Information
- Application Fee: 75
- Cleaning Deposit: 400
- Days On Market: 13
- Max Num Of Months: 24
- Security Deposit: 2825
Rental Information
- Rent Includes: No Inclusions
- Tenant Pays: Gas/Electric, Water/Sewer, Yard Maintenance, Garbage Pickup
Other Features
- Accessibility: Level Lot, Level Drive, First Floor Bath, First Floor Bedroom, Stall Shower
- Application Form: ONLINE APP
- Apply At: WWW.APPLYBIRDY.COM
- Instdir: Head north on U.S. Hwy 281 N/Right onto Summit Chrch Rd/Left onto Bulverde Rd/Right onto Bulverde Oaks/Right onto Bulverde Green/Left onto Running Ranch/Right onto Marshall Bluff
- Interior Features: Two Living Area, Eat-In Kitchen, Island Kitchen, Breakfast Bar, Study/Library, 1st Floor Lvl/No Steps, High Ceilings, Open Floor Plan, Cable TV Available, High Speed Internet, Laundry Upper Level, Laundry Room, Walk in Closets, Attic - Access only
- Legal Description: CB 4900K (THE VILLAGES AT BULVERDE UT-9), BLOCK 76 LOT 5 NEW
- Min Num Of Months: 12
- Miscellaneous: Broker-Manager, Cluster Mail Box
- Occupancy: Vacant
- Personal Checks Accepted: No
- Ph To Show: 210-222-2227
- Restrictions: Other
- Salerent: For Rent
- Section 8 Qualified: No
- Style: Two Story
Owner Information
- Owner Lrealreb: No
Similar Properties

- Antonio Ramirez
- Premier Realty Group
- Mobile: 210.557.7546
- Mobile: 210.557.7546
- tonyramirezrealtorsa@gmail.com



