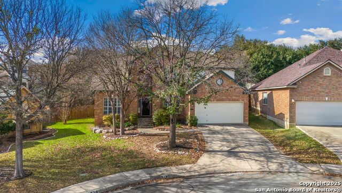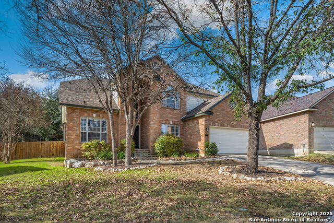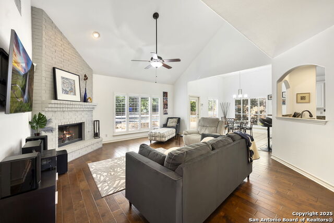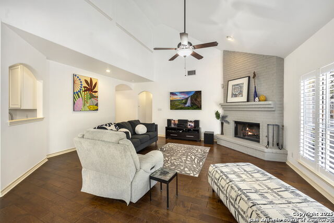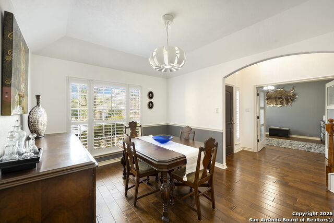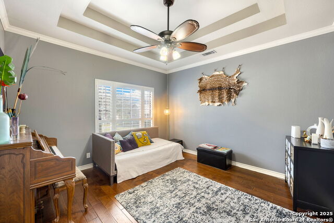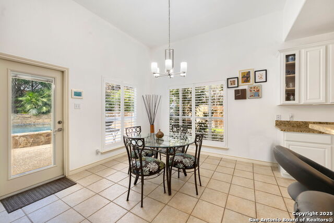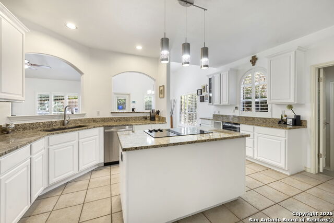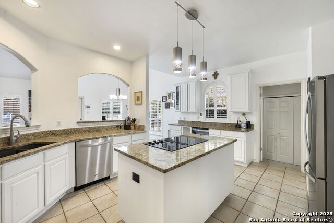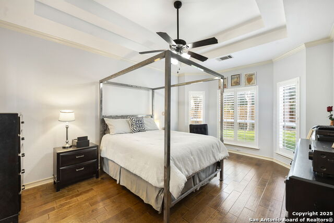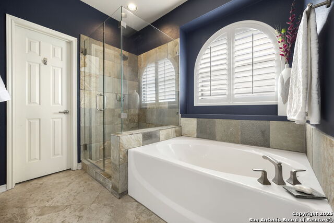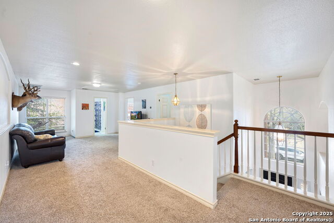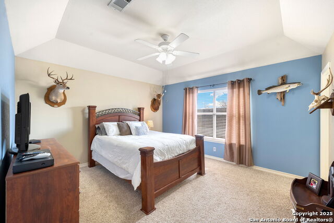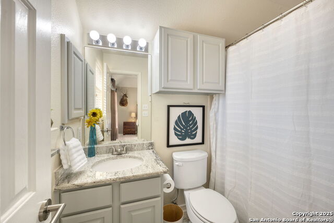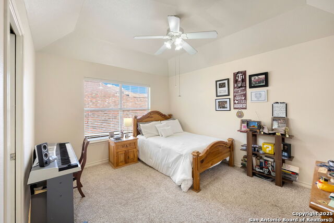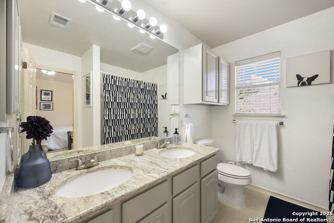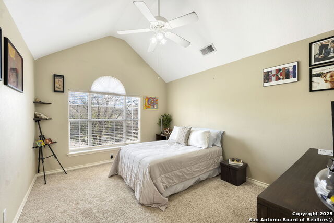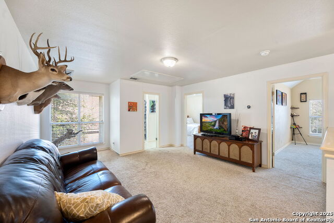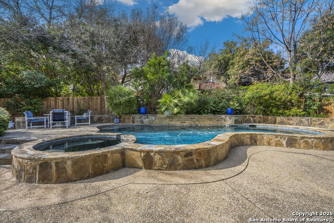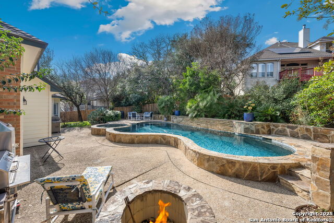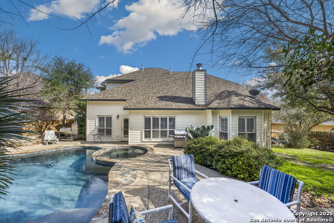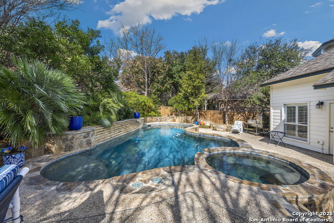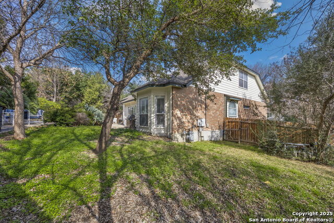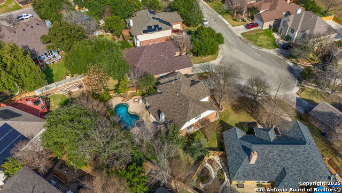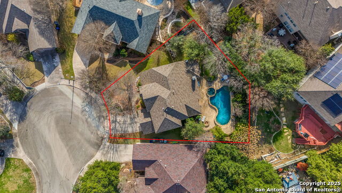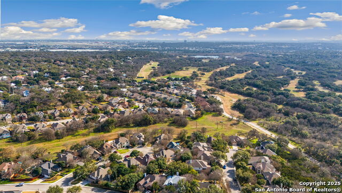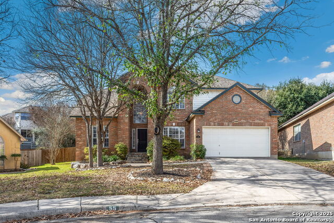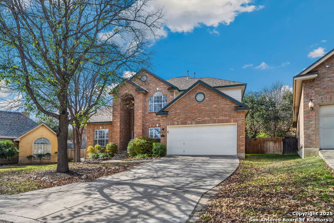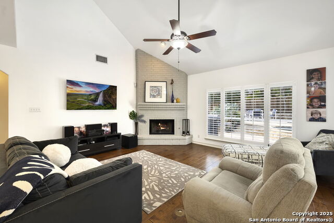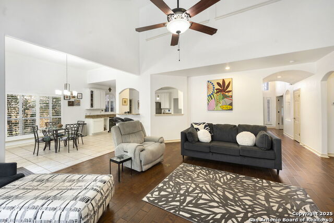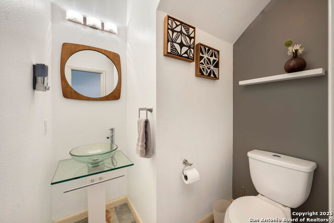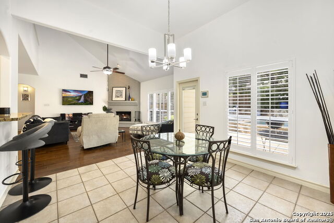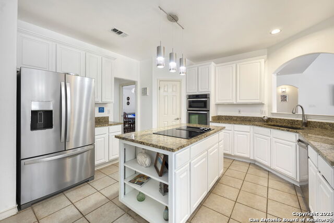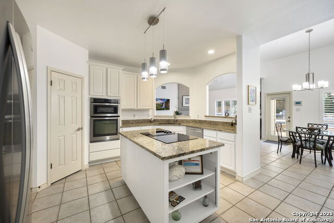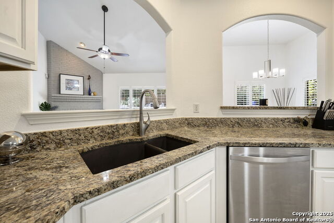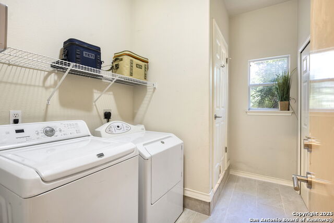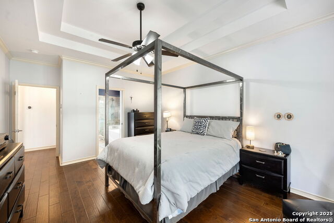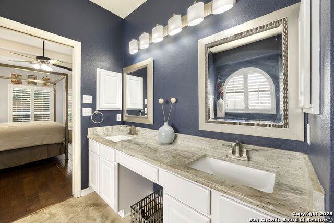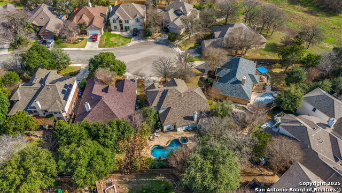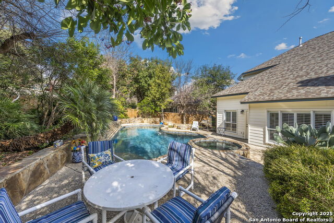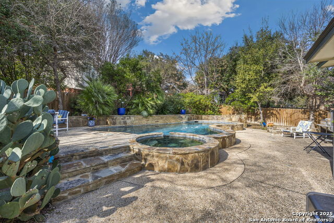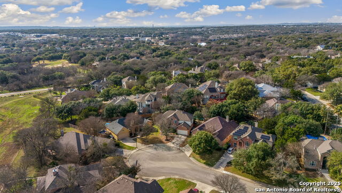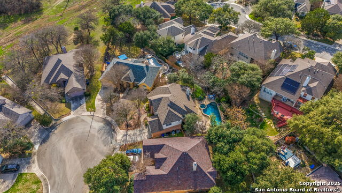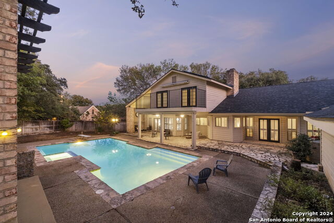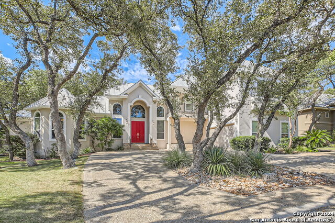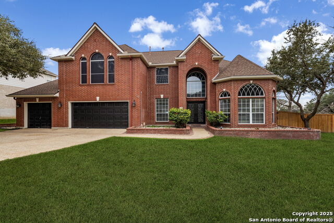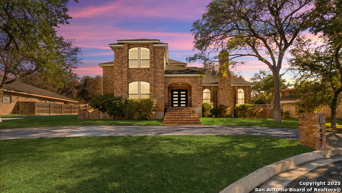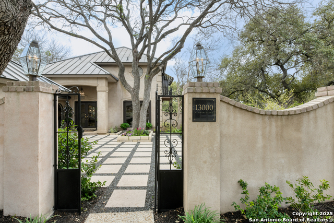55 Silverhorn Dr, San Antonio, TX 78216
Property Photos
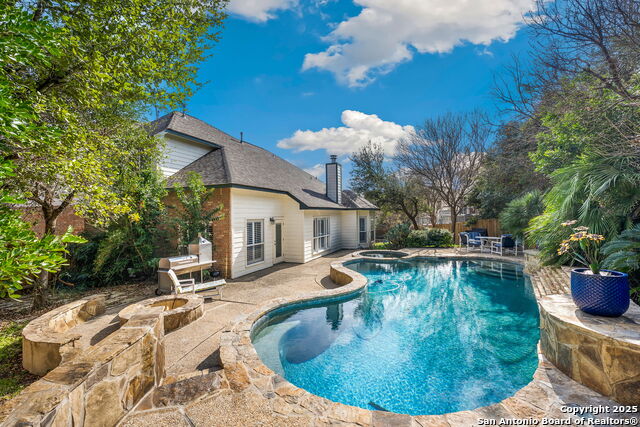
Would you like to sell your home before you purchase this one?
Priced at Only: $645,000
For more Information Call:
Address: 55 Silverhorn Dr, San Antonio, TX 78216
Property Location and Similar Properties
- MLS#: 1838337 ( Single Residential )
- Street Address: 55 Silverhorn Dr
- Viewed: 16
- Price: $645,000
- Price sqft: $215
- Waterfront: No
- Year Built: 2000
- Bldg sqft: 3000
- Bedrooms: 4
- Total Baths: 4
- Full Baths: 3
- 1/2 Baths: 1
- Garage / Parking Spaces: 2
- Days On Market: 39
- Additional Information
- County: BEXAR
- City: San Antonio
- Zipcode: 78216
- Subdivision: Bluffview Greens
- District: North East I.S.D
- Elementary School: Hidden Forest
- Middle School: Bradley
- High School: Churchill
- Provided by: M. Stagers Realty Partners
- Contact: Melissa Stagers
- (210) 305-5665

- DMCA Notice
-
DescriptionA Rare Find on a Cul de Sac Near Golf Course! Tucked away at the end of a peaceful cul de sac, this stunning move in ready home offers both privacy and serenity. With a handful of neighbors backing up to the golf course, you'll enjoy a tranquil retreat just minutes from the heart of San Antonio. The backyard is an entertainer's dream, ready for summer pool parties and BBQs. A Keith Zars pool ensures top quality craftsmanship, while the expansive patio, low maintenance landscaping, and generous side yard provide ample space for pets or play. Step inside to a beautifully updated interior, where crisp neutral tones create the perfect canvas for your personal style. The open floor plan seamlessly connects the kitchen, breakfast area, and living room ideal for everyday living and entertaining. A dedicated home office is thoughtfully positioned away from the main living areas, ensuring privacy for remote work. Upstairs, a spacious second living area provides the perfect separation for entertainment, with three generously sized secondary bedrooms nearby one featuring its own en suite bath. The primary suite is located downstairs. It is a true sanctuary, boasting elegant wood flooring, crown molding, and a striking double tray ceiling. Large bay style windows, accented with plantation shutters, flood the space with natural light and offer peaceful backyard views. The en suite bath is designed for relaxation, featuring a frameless glass walk in shower, dual vanity, and a luxurious garden tub. Located in a gated community with controlled access, this home offers both security and convenience, just moments from all that San Antonio has to offer.
Payment Calculator
- Principal & Interest -
- Property Tax $
- Home Insurance $
- HOA Fees $
- Monthly -
Features
Building and Construction
- Apprx Age: 25
- Builder Name: Japhet
- Construction: Pre-Owned
- Exterior Features: Brick, Other
- Floor: Carpeting, Ceramic Tile, Wood
- Foundation: Slab
- Kitchen Length: 16
- Roof: Composition
- Source Sqft: Appsl Dist
Land Information
- Lot Description: Cul-de-Sac/Dead End
- Lot Improvements: Street Paved, Curbs, Street Gutters, Sidewalks, Streetlights, Asphalt
School Information
- Elementary School: Hidden Forest
- High School: Churchill
- Middle School: Bradley
- School District: North East I.S.D
Garage and Parking
- Garage Parking: Two Car Garage, Attached
Eco-Communities
- Energy Efficiency: Energy Star Appliances, Ceiling Fans
- Water/Sewer: Water System, Sewer System, City
Utilities
- Air Conditioning: Two Central
- Fireplace: One, Family Room, Gas
- Heating Fuel: Natural Gas
- Heating: Central, 2 Units
- Recent Rehab: No
- Utility Supplier Elec: CPS
- Utility Supplier Gas: CPS
- Utility Supplier Grbge: City
- Utility Supplier Sewer: SAWS
- Utility Supplier Water: SAWS
- Window Coverings: Some Remain
Amenities
- Neighborhood Amenities: Controlled Access
Finance and Tax Information
- Days On Market: 38
- Home Owners Association Fee: 200
- Home Owners Association Frequency: Quarterly
- Home Owners Association Mandatory: Mandatory
- Home Owners Association Name: BLUFFVIEW GREENS HOMEOWNERS ASSOCIATION
- Total Tax: 11884.82
Rental Information
- Currently Being Leased: No
Other Features
- Contract: Exclusive Right To Sell
- Instdir: Greens Whisper/Silverhorn Dr.
- Interior Features: Two Living Area, Separate Dining Room, Eat-In Kitchen, Two Eating Areas, Island Kitchen, Breakfast Bar, Loft, Utility Room Inside, Open Floor Plan, Laundry Main Level, Walk in Closets
- Legal Desc Lot: 29
- Legal Description: NCB 17035 BLK 5 LOT 29 BLUFFVIEW GREENS UT-2 PUD
- Ph To Show: 210-222-2227
- Possession: Closing/Funding
- Style: Two Story
- Views: 16
Owner Information
- Owner Lrealreb: No
Similar Properties
Nearby Subdivisions
Bluffcreek
Bluffview
Bluffview Estates
Bluffview Greens
Bluffview Of Camino
Bluffviewcamino Real
Camino Real
Countryside
Crownhill Park
Devonshire
Enchanted Forest
Enclave At Camino Ranch
Harmony Hills
North Star Hills
Northcrest Hills
Racquet Club Of Cami
Ridgeview
Ridgeview East Ne/ah
River Bend
River Bend Of Camino
Shearer Hills
Silos Unit #1
Starlit Hills
Vista Del Norte
Vista Del Norte Of Comin
Walker Ranch
Woodlands Of Camino

- Antonio Ramirez
- Premier Realty Group
- Mobile: 210.557.7546
- Mobile: 210.557.7546
- tonyramirezrealtorsa@gmail.com



