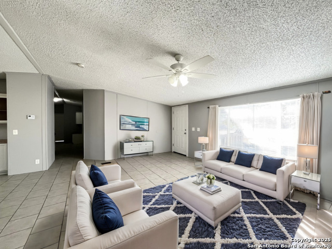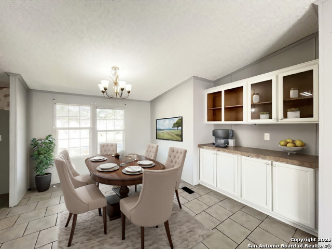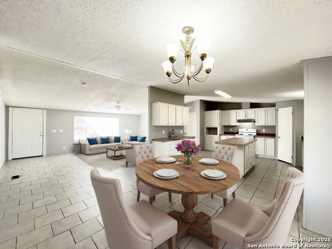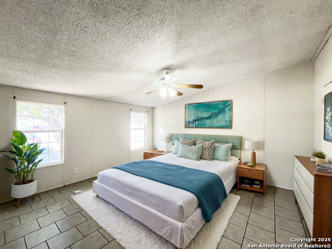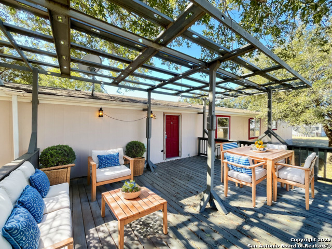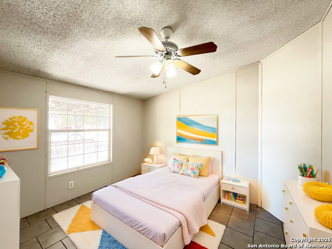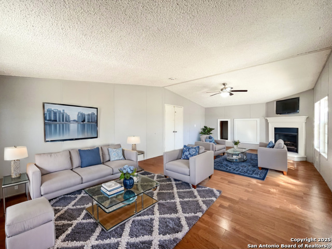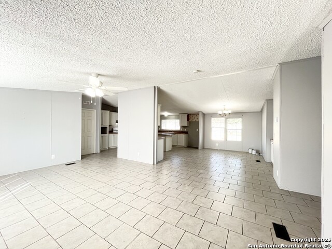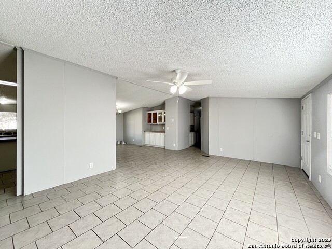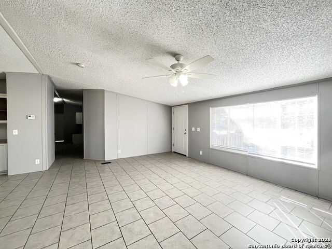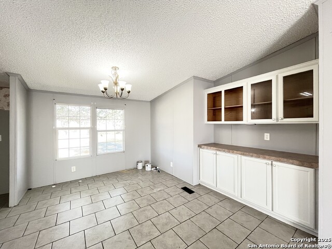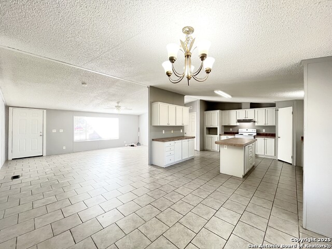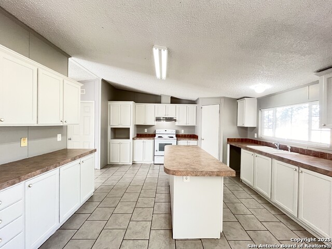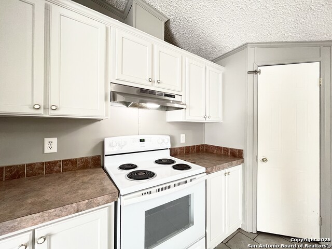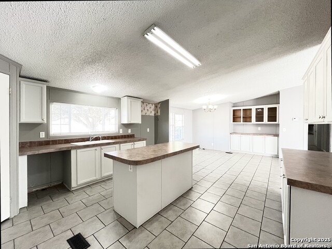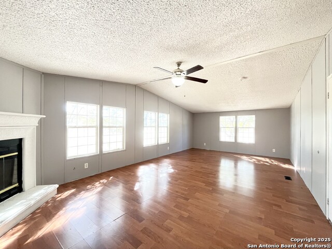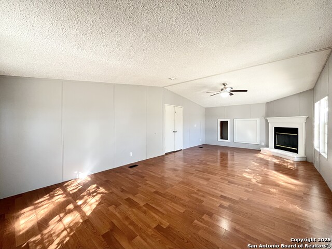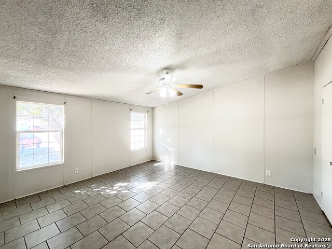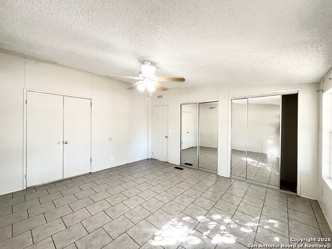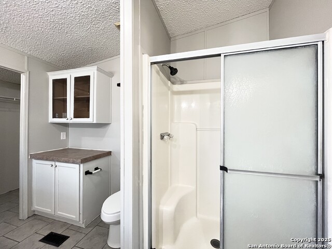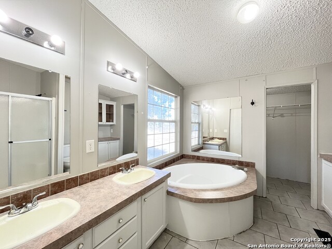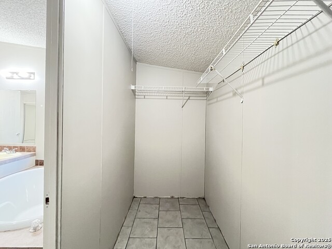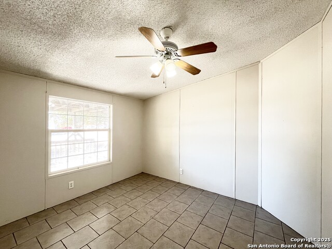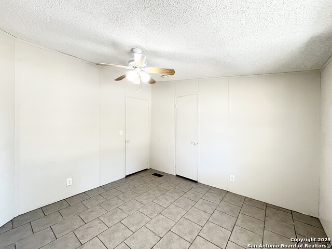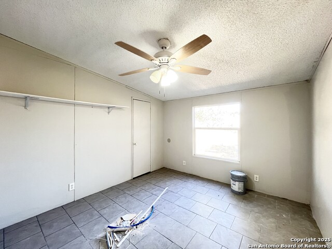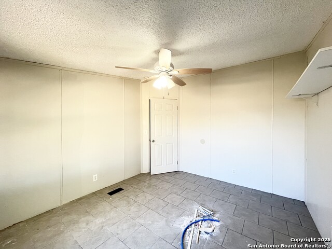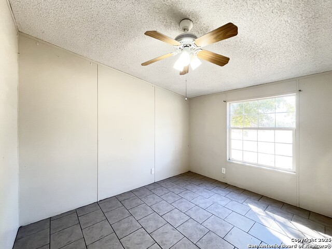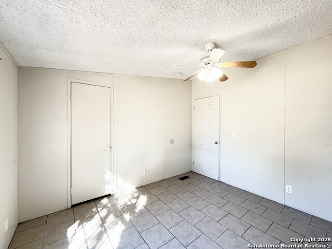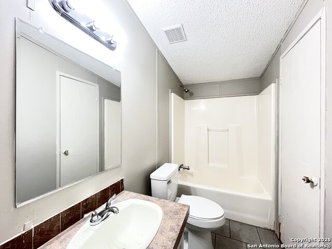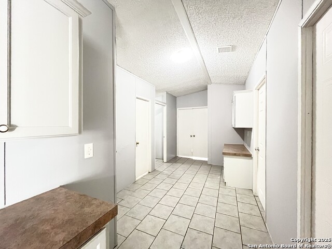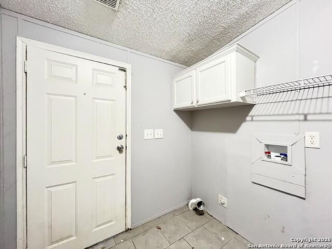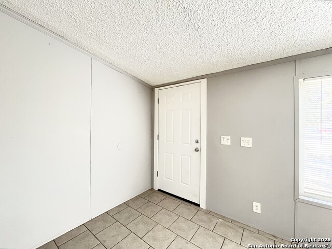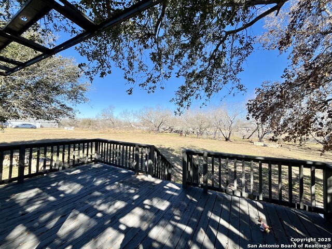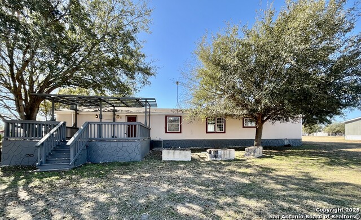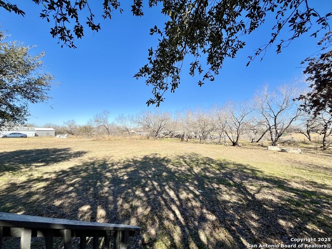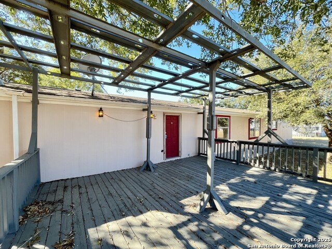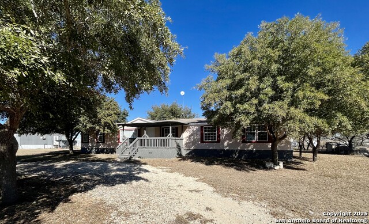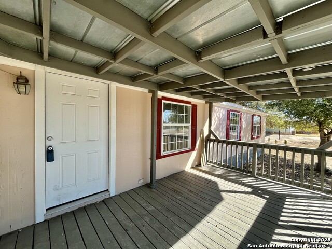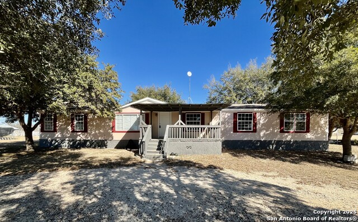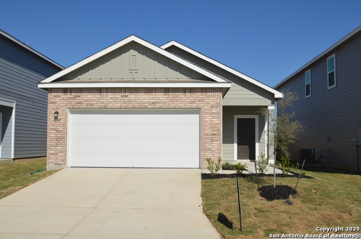11747 Haven Estates Blvd, Adkins, TX 78101
Property Photos
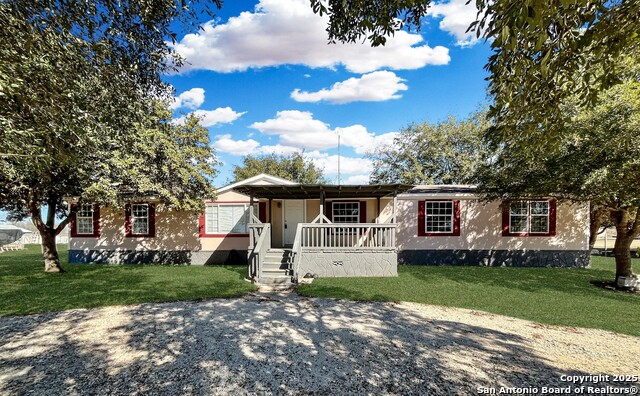
Would you like to sell your home before you purchase this one?
Priced at Only: $1,550
For more Information Call:
Address: 11747 Haven Estates Blvd, Adkins, TX 78101
Property Location and Similar Properties
- MLS#: 1838142 ( Residential Rental )
- Street Address: 11747 Haven Estates Blvd
- Viewed: 22
- Price: $1,550
- Price sqft: $1
- Waterfront: No
- Year Built: 2003
- Bldg sqft: 2280
- Bedrooms: 4
- Total Baths: 2
- Full Baths: 2
- Days On Market: 124
- Additional Information
- County: BEXAR
- City: Adkins
- Zipcode: 78101
- Subdivision: Haven Estates
- District: East Central I.S.D
- Elementary School: Oak Crest
- Middle School: Heritage
- High School: East Central
- Provided by: PMI Birdy Properties, CRMC
- Contact: Gregg Birdy
- (210) 963-6900

- DMCA Notice
-
DescriptionThis spacious 4 bedroom, 2 bathroom home offers a perfect blend of comfort and convenience. The eat in kitchen is designed for both functionality and style, featuring a breakfast bar, electric stove, range, island, pantry, and a vent fan. Enjoy ample storage space in the kitchen and easy access to the laundry room. The bright and airy family room is complemented by a cozy fireplace, creating a welcoming atmosphere. The primary bedroom is a retreat, complete with a walk in closet and a private bath featuring a double vanity, garden tub, and walk in shower. Throughout the home, high ceilings and large double pane windows enhance the open feel, while ceiling fans and programmable thermostats keep the temperature comfortable year round. Additional features include air conditioning, high speed internet, and modern window coverings. Enjoy the outdoors from the deck with a pergola, ideal for relaxing or entertaining, and take in the beautiful country views surrounded by mature trees. The home is situated on a level lot with easy access to nearby shopping. This home offers the perfect combination of convenience, modern amenities, and tranquil surroundings! "RESIDENT BENEFIT PACKAGE" ($50/Month)*Renters Insurance Recommended*PET APPS $30 with credit card/debit payment per profile or $25 by ACH per profile. All information in this marketing material is deemed reliable but is not guaranteed. Prospective tenants are advised to independently verify all information, including property features, availability, and lease terms, to their satisfaction.
Payment Calculator
- Principal & Interest -
- Property Tax $
- Home Insurance $
- HOA Fees $
- Monthly -
Features
Building and Construction
- Apprx Age: 22
- Exterior Features: Siding
- Flooring: Ceramic Tile, Vinyl
- Foundation: Cedar Post
- Kitchen Length: 16
- Other Structures: Pergola
- Roof: Composition
- Source Sqft: Appsl Dist
Land Information
- Lot Description: County View, Over 1/2 - 1 Acre, Mature Trees (ext feat), Level
- Lot Dimensions: 137x259
School Information
- Elementary School: Oak Crest Elementary
- High School: East Central
- Middle School: Heritage
- School District: East Central I.S.D
Garage and Parking
- Garage Parking: None/Not Applicable
Eco-Communities
- Energy Efficiency: Programmable Thermostat, Double Pane Windows, Ceiling Fans
- Water/Sewer: Water System, Sewer System
Utilities
- Air Conditioning: One Central
- Fireplace: One, Family Room, Wood Burning
- Heating Fuel: Electric
- Heating: Central
- Recent Rehab: No
- Security: Not Applicable
- Utility Supplier Elec: CPS
- Utility Supplier Gas: NA
- Utility Supplier Grbge: TIGER
- Utility Supplier Other: ATT/SPECTRUM
- Utility Supplier Sewer: SAWS
- Utility Supplier Water: SAWS
- Window Coverings: All Remain
Amenities
- Common Area Amenities: Near Shopping
Finance and Tax Information
- Application Fee: 75
- Cleaning Deposit: 400
- Days On Market: 114
- Max Num Of Months: 24
- Security Deposit: 1925
Rental Information
- Rent Includes: No Inclusions
- Tenant Pays: Gas/Electric, Water/Sewer, Yard Maintenance, Garbage Pickup
Other Features
- Accessibility: No Carpet, Level Lot, Level Drive, First Floor Bath, First Floor Bedroom, Stall Shower
- Application Form: ONLINE APP
- Apply At: WWW.APPLYBIRDY.COM
- Instdir: Head east on US-87 S/Right onto S FM 3465/Right onto TX-1604 Loop/Right onto Haven Estates Blvd
- Interior Features: Two Living Area, Eat-In Kitchen, Island Kitchen, Breakfast Bar, High Ceilings, Cable TV Available, High Speed Internet, Laundry Room, Walk in Closets
- Legal Description: CB 5141D BLK 5 LOT 11 HAVEN ESTATES SUBD LABEL# PFS0826257/8
- Min Num Of Months: 12
- Miscellaneous: Broker-Manager
- Occupancy: Vacant
- Personal Checks Accepted: No
- Ph To Show: 210-222-2227
- Restrictions: Other
- Salerent: For Rent
- Section 8 Qualified: No
- Style: One Story
- Views: 22
Owner Information
- Owner Lrealreb: No
Similar Properties
Nearby Subdivisions

- Antonio Ramirez
- Premier Realty Group
- Mobile: 210.557.7546
- Mobile: 210.557.7546
- tonyramirezrealtorsa@gmail.com



