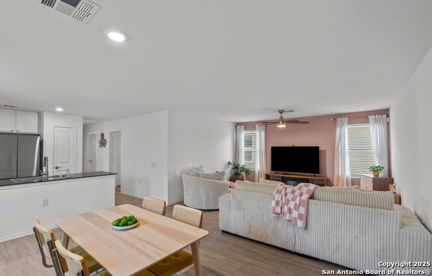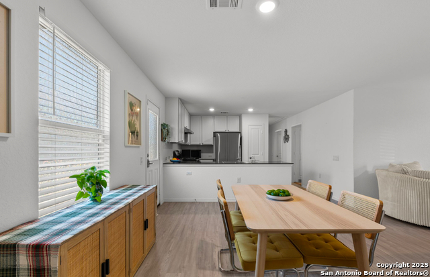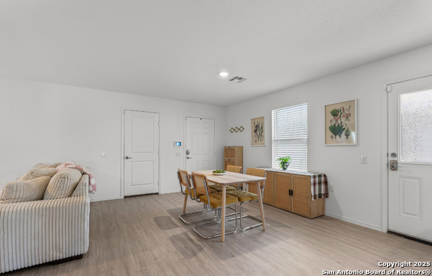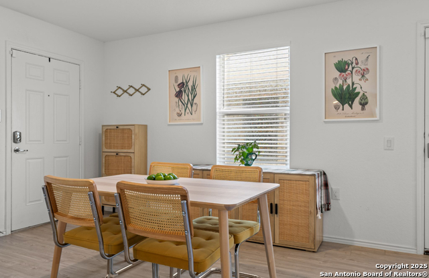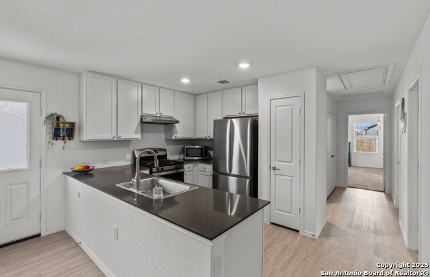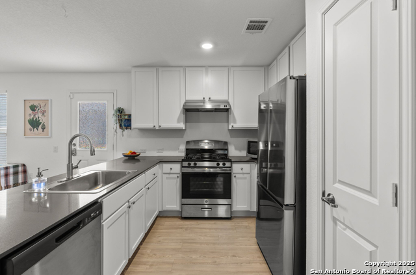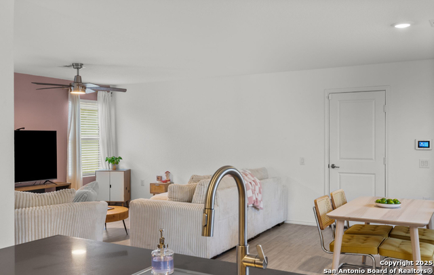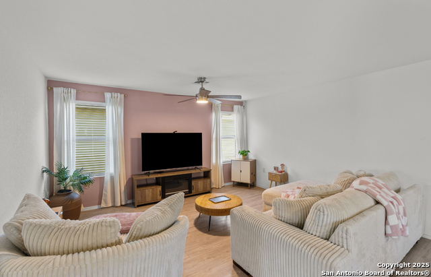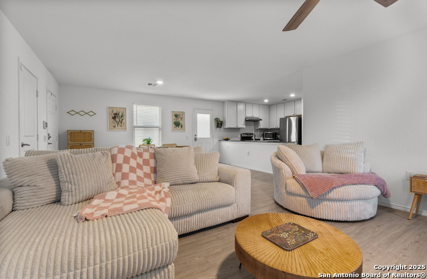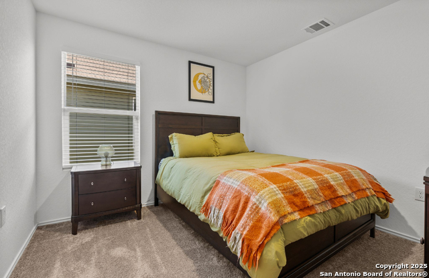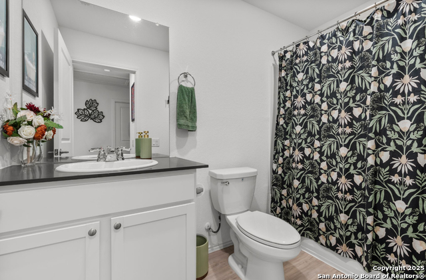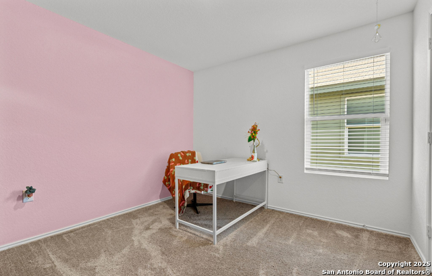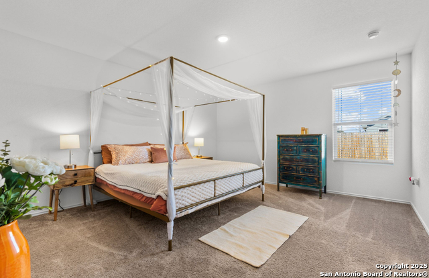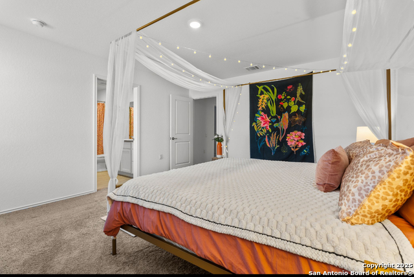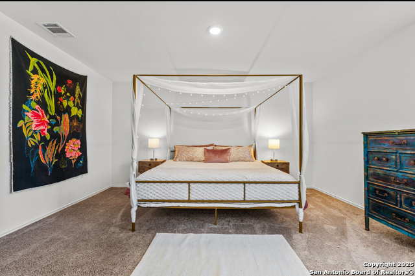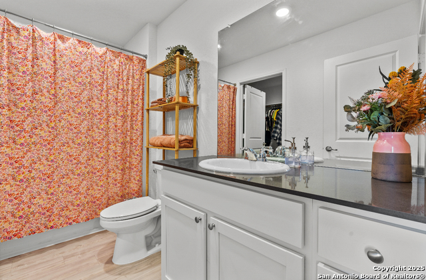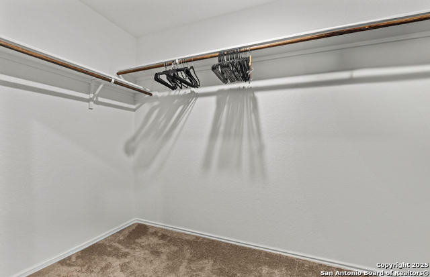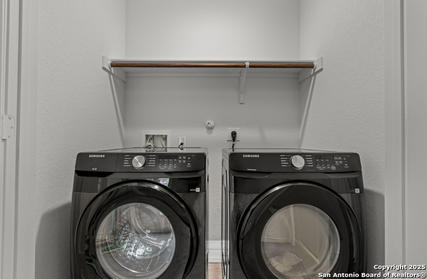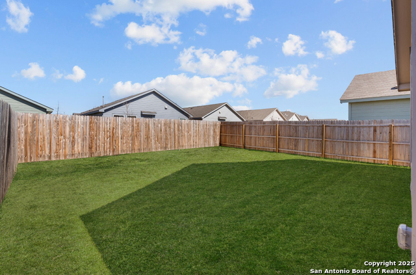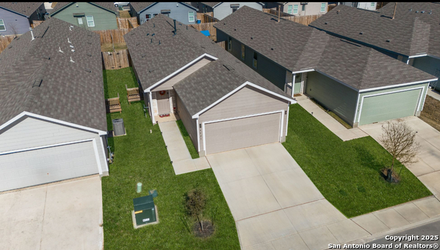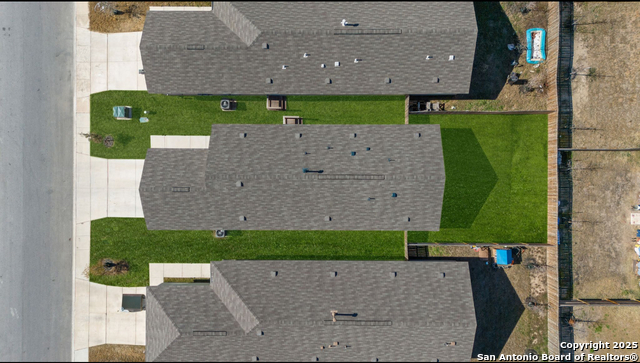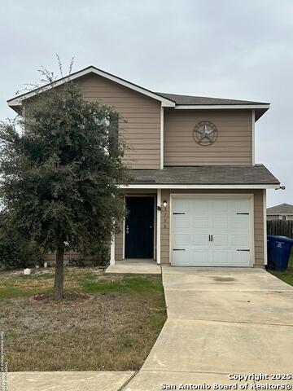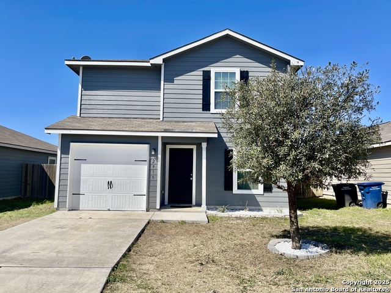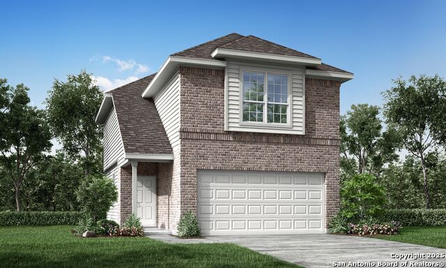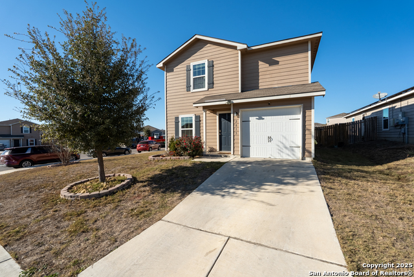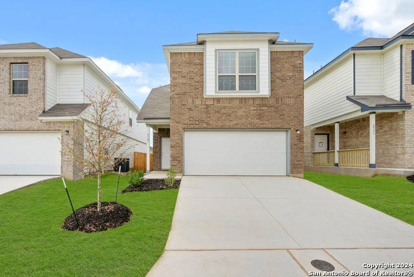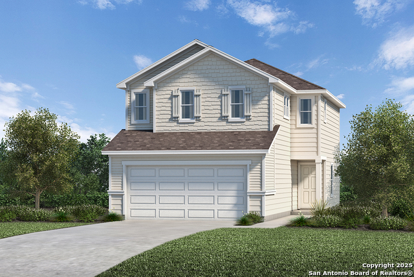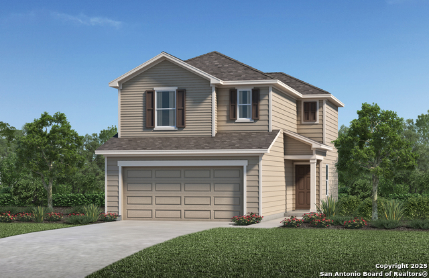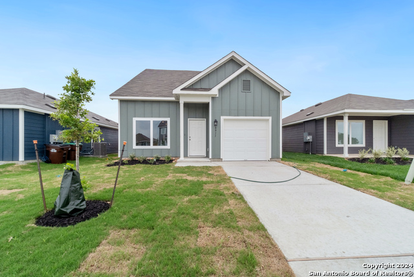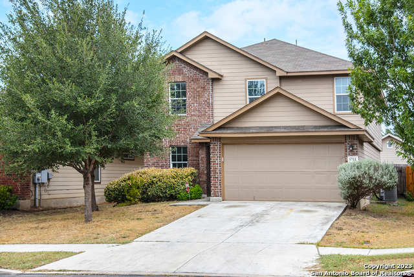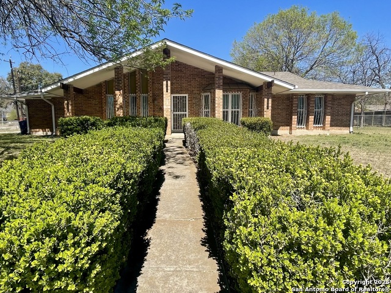4426 Grassland Pass, San Antonio, TX 78222
Property Photos
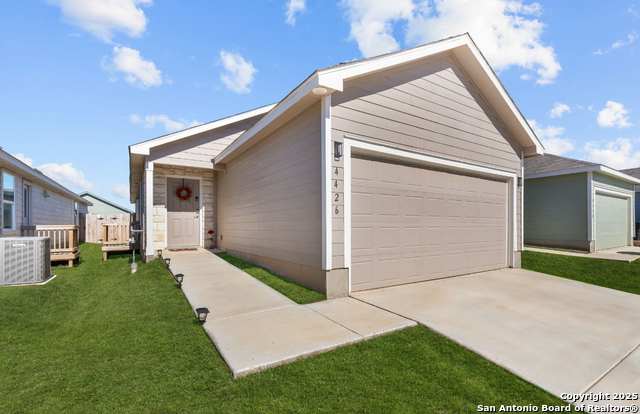
Would you like to sell your home before you purchase this one?
Priced at Only: $206,900
For more Information Call:
Address: 4426 Grassland Pass, San Antonio, TX 78222
Property Location and Similar Properties
- MLS#: 1837926 ( Single Residential )
- Street Address: 4426 Grassland Pass
- Viewed: 88
- Price: $206,900
- Price sqft: $159
- Waterfront: No
- Year Built: 2023
- Bldg sqft: 1300
- Bedrooms: 3
- Total Baths: 2
- Full Baths: 2
- Garage / Parking Spaces: 2
- Days On Market: 109
- Additional Information
- County: BEXAR
- City: San Antonio
- Zipcode: 78222
- Subdivision: Thea Meadows
- District: East Central I.S.D
- Elementary School: Highland Forest
- Middle School: Legacy
- High School: East Central
- Provided by: IH 10 Realty
- Contact: Maribel Frey
- (210) 287-6535

- DMCA Notice
-
DescriptionWhy rent when you can own! This is in move ready condition. Ideal one story home has everything you need. From a family friendly neighborhood to neighborhood access to the greenway trail system & near mission trails, 5 minutes away from shops & restaurants. You're also 15 minutes away from downtown. If you're looking for a place to call home, this is it! Large living area open to the kitchen and dining area. Kitchen has lots of cabinets and counter space to cook. No carpet in main living areas, and bedrooms are all good sizes. Main bedroom is in back with a good sizable bathroom and walk in closet. There is a tankless water heater, gas stove, and blinds throughout the house.
Payment Calculator
- Principal & Interest -
- Property Tax $
- Home Insurance $
- HOA Fees $
- Monthly -
Features
Building and Construction
- Builder Name: Lennar
- Construction: Pre-Owned
- Exterior Features: Siding, Cement Fiber
- Floor: Carpeting, Vinyl
- Foundation: Slab
- Kitchen Length: 10
- Roof: Composition
- Source Sqft: Appsl Dist
School Information
- Elementary School: Highland Forest
- High School: East Central
- Middle School: Legacy
- School District: East Central I.S.D
Garage and Parking
- Garage Parking: Two Car Garage
Eco-Communities
- Energy Efficiency: Tankless Water Heater, 13-15 SEER AX, Programmable Thermostat, Double Pane Windows
- Water/Sewer: Water System
Utilities
- Air Conditioning: One Central
- Fireplace: Not Applicable
- Heating Fuel: Electric, Natural Gas
- Heating: Central
- Window Coverings: Some Remain
Amenities
- Neighborhood Amenities: Park/Playground
Finance and Tax Information
- Days On Market: 91
- Home Owners Association Fee: 200
- Home Owners Association Frequency: Annually
- Home Owners Association Mandatory: Mandatory
- Home Owners Association Name: SPECTRUM
- Total Tax: 4485.82
Rental Information
- Currently Being Leased: No
Other Features
- Block: 01
- Contract: Exclusive Right To Sell
- Instdir: Turn right onto Grassland Pass
- Interior Features: One Living Area, Breakfast Bar, Utility Room Inside, 1st Floor Lvl/No Steps, Open Floor Plan, High Speed Internet, All Bedrooms Downstairs, Laundry Main Level, Laundry Room
- Legal Desc Lot: 14
- Legal Description: Lot 114 Blk 1 NCCB 10843 (Thea Meadows UT-4)
- Occupancy: Owner
- Ph To Show: 2102222227
- Possession: Closing/Funding
- Style: One Story
- Views: 88
Owner Information
- Owner Lrealreb: No
Similar Properties
Nearby Subdivisions
Agave
Blue Ridge Ranch
Blue Rock Springs
Covington Oaks
Foster Meadows
Green Acres
Jupe Subdivision
Jupe/manor Terrace
Lakeside
Lakeside Acres
Lakeside-patio
Manor Terrace
Mary Helen
N/a
Peach Grove
Pecan Valley
Pecan Valley Est
Pecan Valley Heights
Red Hawk Landing
Republic Creek
Riposa Vita
Roosevelt Heights
Sa / Ec Isds Rural Metro
Salado Creek
Southern Hills
Spanish Trails
Spanish Trails Villas
Spanish Trails-unit 1 West
Starlight Homes
Stonegate
Sutton Farms
The Meadows
Thea Meadows

- Antonio Ramirez
- Premier Realty Group
- Mobile: 210.557.7546
- Mobile: 210.557.7546
- tonyramirezrealtorsa@gmail.com



