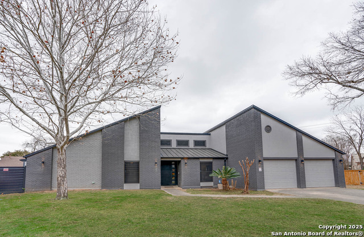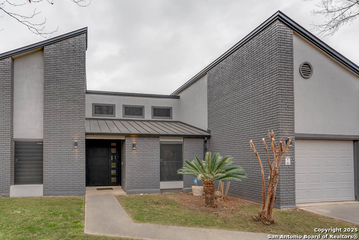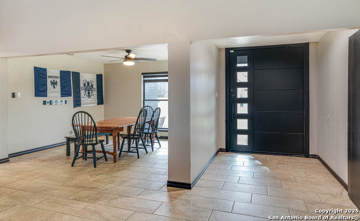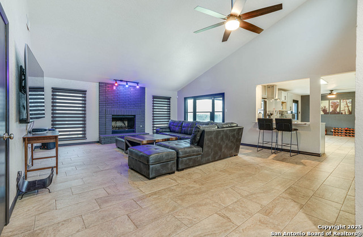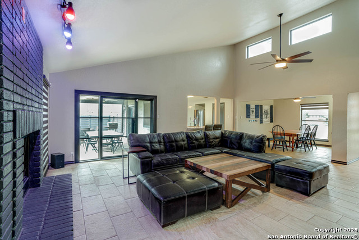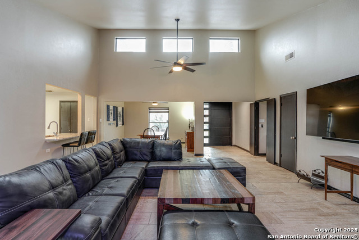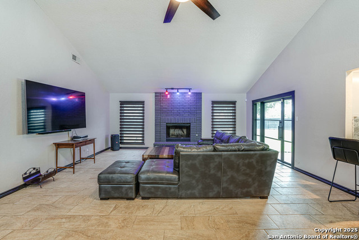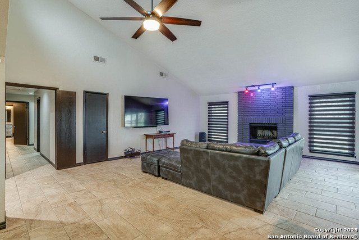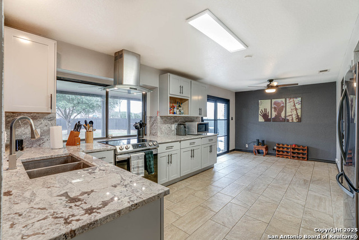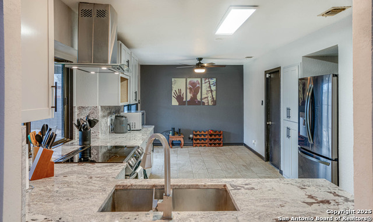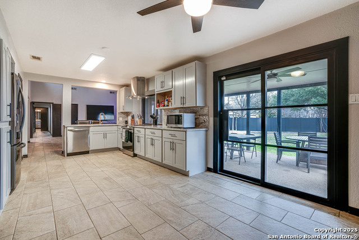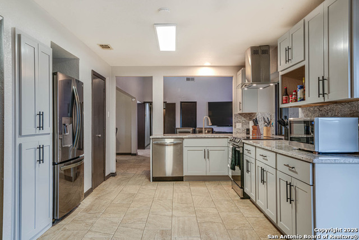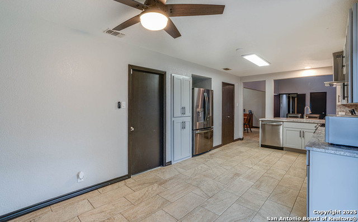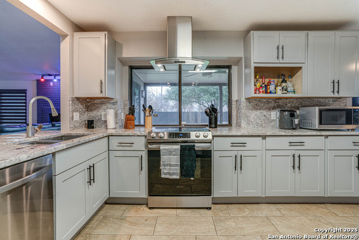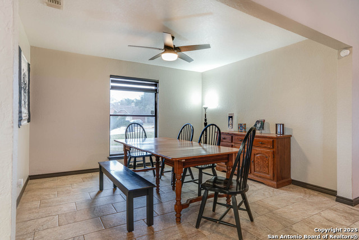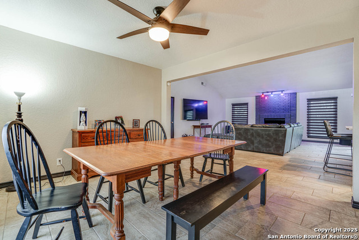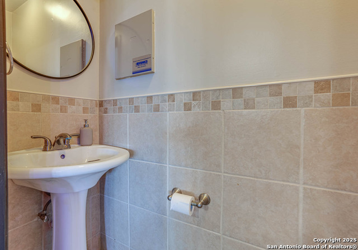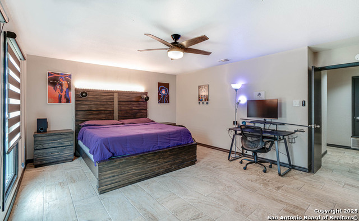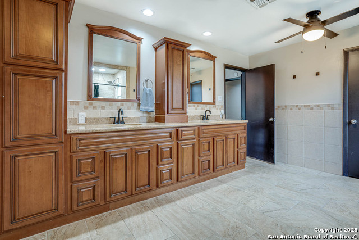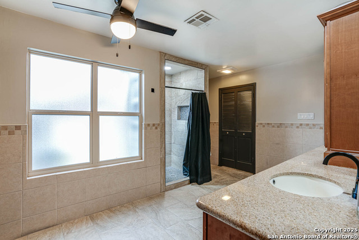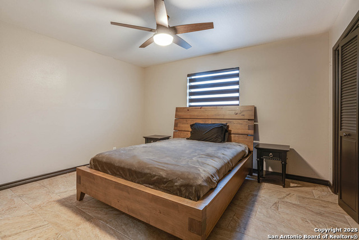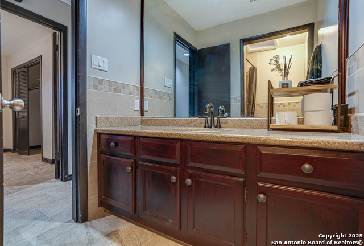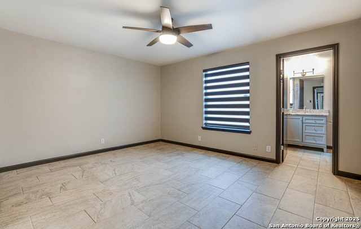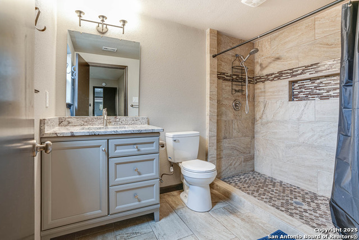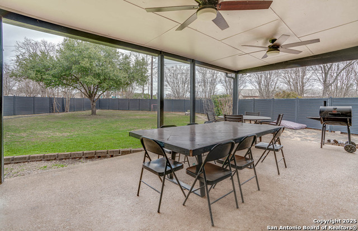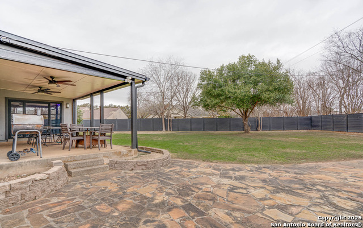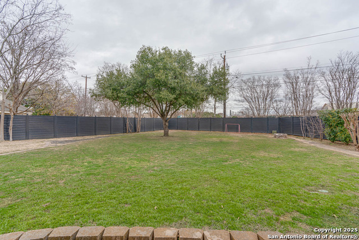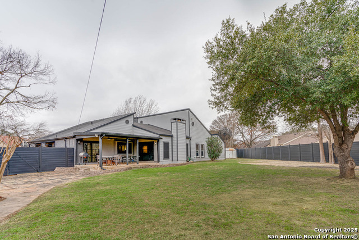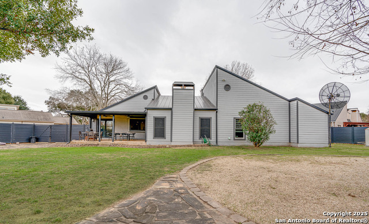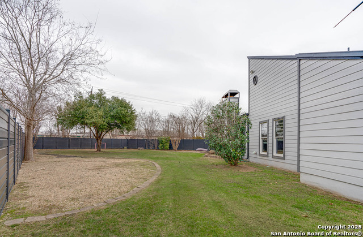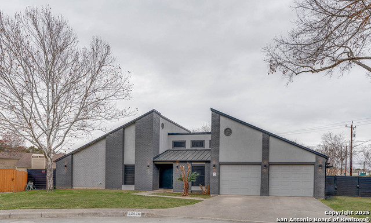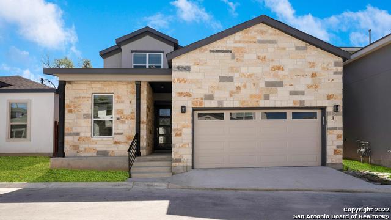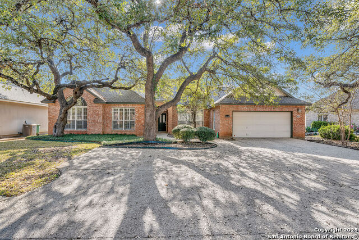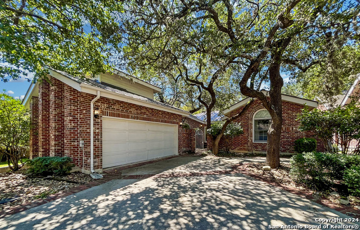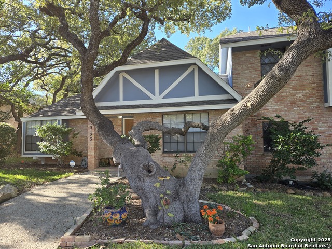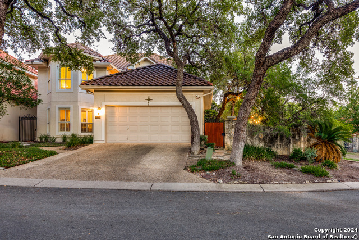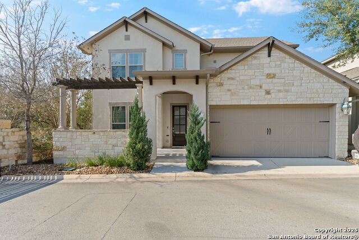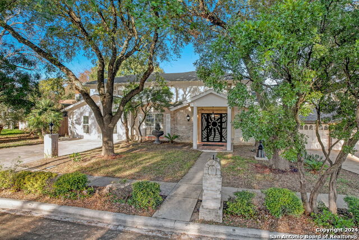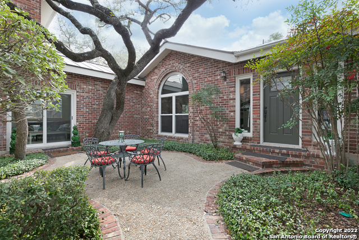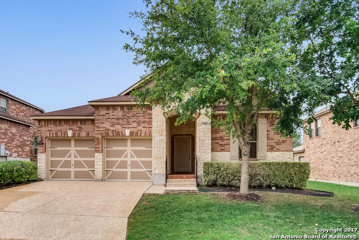13826 Hunters Hawk St, San Antonio, TX 78230
Property Photos
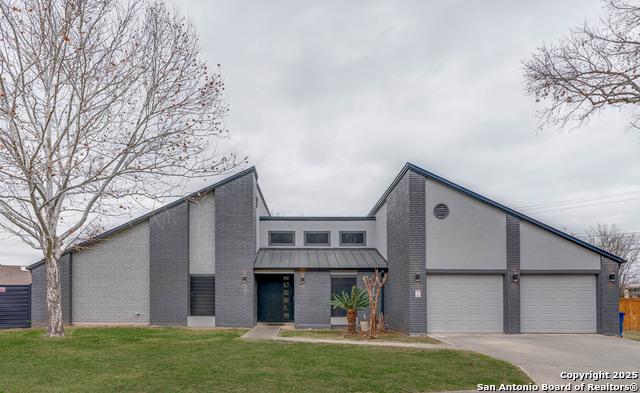
Would you like to sell your home before you purchase this one?
Priced at Only: $3,000
For more Information Call:
Address: 13826 Hunters Hawk St, San Antonio, TX 78230
Property Location and Similar Properties
- MLS#: 1837884 ( Residential Rental )
- Street Address: 13826 Hunters Hawk St
- Viewed: 20
- Price: $3,000
- Price sqft: $1
- Waterfront: No
- Year Built: 1981
- Bldg sqft: 2214
- Bedrooms: 3
- Total Baths: 4
- Full Baths: 3
- 1/2 Baths: 1
- Days On Market: 89
- Additional Information
- County: BEXAR
- City: San Antonio
- Zipcode: 78230
- Subdivision: Warwick Farms
- District: North East I.S.D
- Elementary School: Oak Meadow
- Middle School: Jackson
- High School: Churchill
- Provided by: San Antonio Portfolio KW RE AH
- Contact: Ruben Solis
- (210) 323-8753

- DMCA Notice
-
DescriptionBeautifully remodeled home in Warwick Farms! This 3 bedroom, 3.5 bathroom home is filled with natural light, thanks to its numerous windows and skylights. The owner has thoughtfully added a full bathroom (not included in the listed square footage) and a convenient half bath for guests. The open floor plan offers a spacious living area, perfect for relaxing or entertaining. The gorgeous kitchen features modern updates and new custom iron doors, while the split master suite includes a stunning walk in shower. Don't miss your chance to see this remarkable home schedule your visit today! The online application fee is $65, and all fees are due at the time of application. Please note, the owner will manage the property after move in.
Payment Calculator
- Principal & Interest -
- Property Tax $
- Home Insurance $
- HOA Fees $
- Monthly -
Features
Building and Construction
- Apprx Age: 44
- Exterior Features: Brick, Cement Fiber
- Flooring: Ceramic Tile
- Foundation: Slab
- Kitchen Length: 10
- Roof: Metal
- Source Sqft: Appsl Dist
Land Information
- Lot Description: Corner
School Information
- Elementary School: Oak Meadow
- High School: Churchill
- Middle School: Jackson
- School District: North East I.S.D
Garage and Parking
- Garage Parking: Two Car Garage, Attached
Eco-Communities
- Energy Efficiency: Ceiling Fans
- Water/Sewer: Water System
Utilities
- Air Conditioning: One Central
- Fireplace: One, Living Room
- Heating Fuel: Electric
- Heating: Central
- Utility Supplier Elec: CPS
- Utility Supplier Gas: CPS
- Utility Supplier Grbge: CITY
- Utility Supplier Sewer: SAWS
- Utility Supplier Water: SAWS
- Window Coverings: Some Remain
Amenities
- Common Area Amenities: None
Finance and Tax Information
- Application Fee: 65
- Cleaning Deposit: 400
- Days On Market: 28
- Max Num Of Months: 24
- Pet Deposit: 400
- Security Deposit: 3000
Rental Information
- Tenant Pays: Gas/Electric, Water/Sewer, Interior Maintenance, Yard Maintenance
Other Features
- Accessibility: Kitchen Modifications, No Carpet, No Stairs, First Floor Bath, First Floor Bedroom
- Application Form: TREC
- Apply At: LISTING BROKER
- Instdir: NW MILITARY
- Interior Features: One Living Area, Separate Dining Room, Eat-In Kitchen, Two Eating Areas, Breakfast Bar, Utility Room Inside, 1st Floor Lvl/No Steps, High Ceilings, Open Floor Plan, All Bedrooms Downstairs, Laundry in Closet
- Legal Description: NCB 17848 BLK 20 LOT 7
- Min Num Of Months: 12
- Miscellaneous: Owner-Manager
- Occupancy: Owner
- Personal Checks Accepted: No
- Ph To Show: 210-222-2227
- Restrictions: Smoking Outside Only
- Salerent: For Rent
- Section 8 Qualified: No
- Style: One Story, Contemporary, Traditional
- Views: 20
Owner Information
- Owner Lrealreb: No
Similar Properties
Nearby Subdivisions
Canyon Creek
Carmen Heights
Colonies North
Dreamland Oaks
Edgecliff Condo Ns
Elm Creek
Government Hill
Green Briar
Hidden Creek
Hunters Creek
Hunters Creek North
Huntington Place
Huntington Place Ns
Mission Oaks
Mission Trace
N/a
None
River Oaks
Shavano Heights
Shavano Ridge
Shenandoah
Stablewood
Summit Of Colonies N
The Crest
The Crest At Elm Creek
The Enclave At Elm Creek - Bex
The Foothills
Turtle Creek Village
Warwick Farms
Wellsprings
Whispering Oaks
Winding Oaks
Woodland Manor
Woods Of Alon
Woodstone
Woodstone Townhomes

- Antonio Ramirez
- Premier Realty Group
- Mobile: 210.557.7546
- Mobile: 210.557.7546
- tonyramirezrealtorsa@gmail.com



