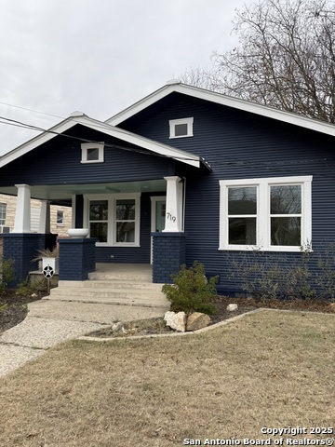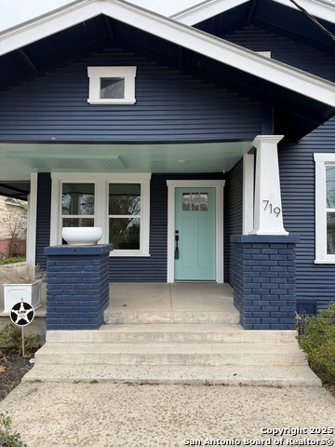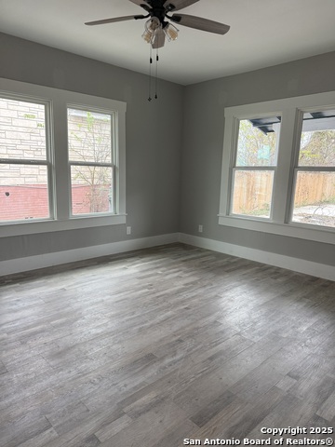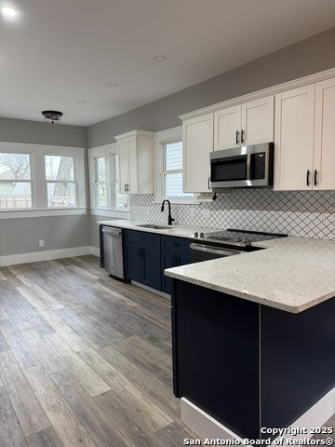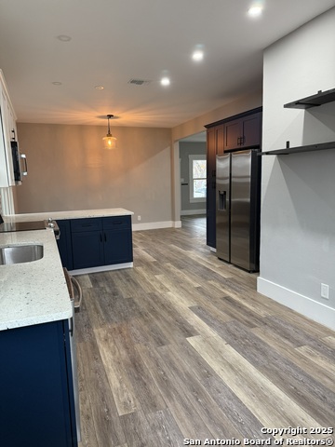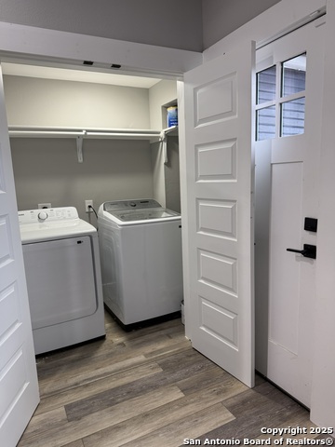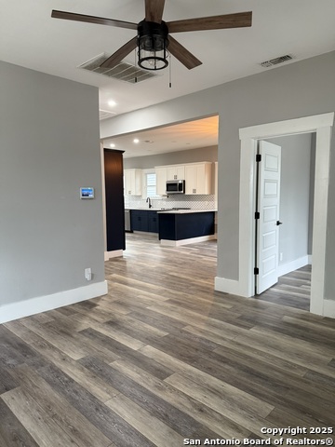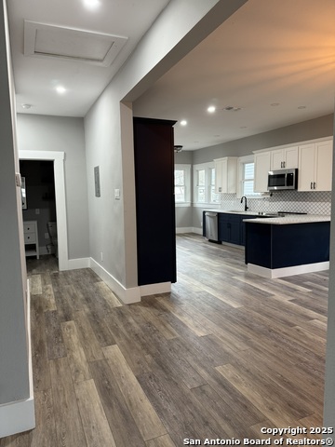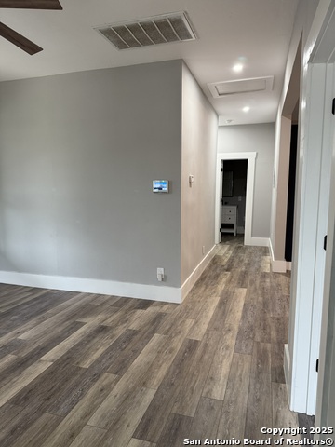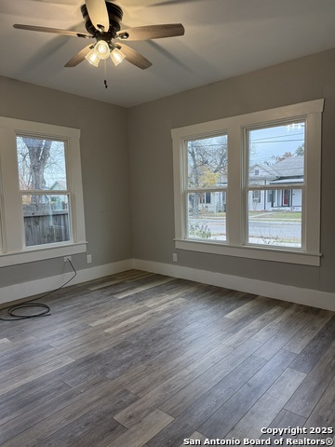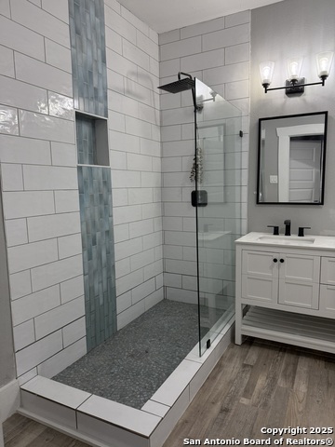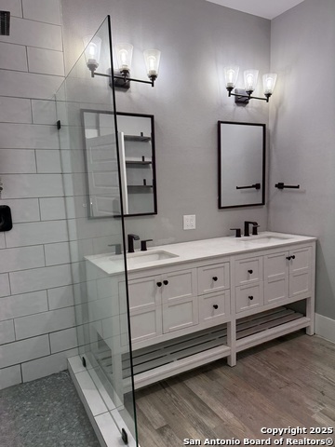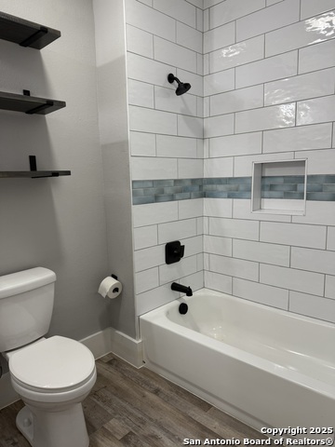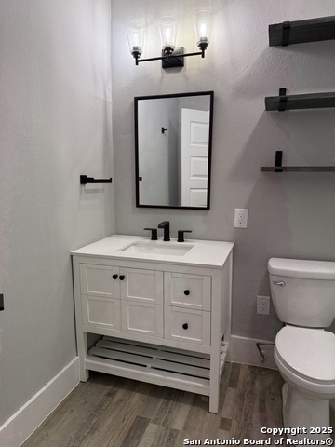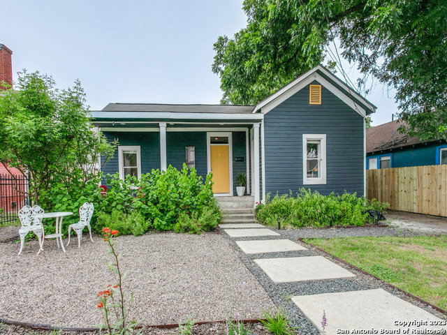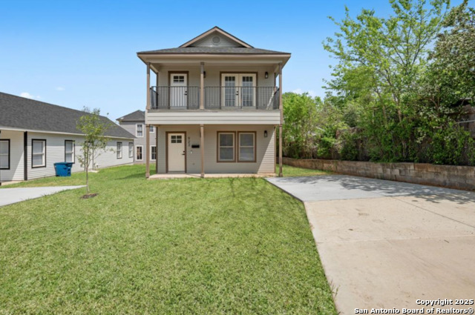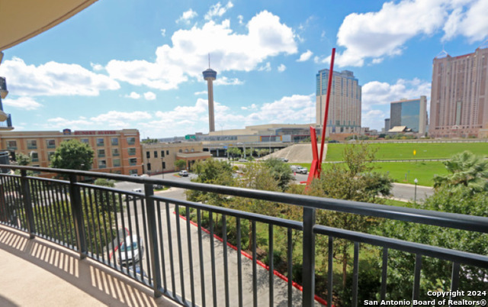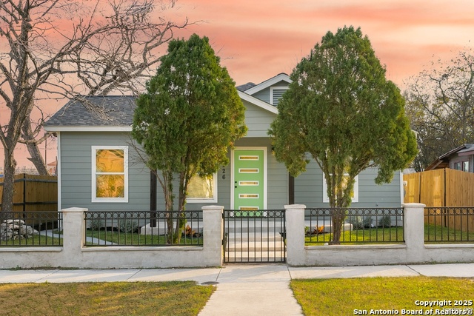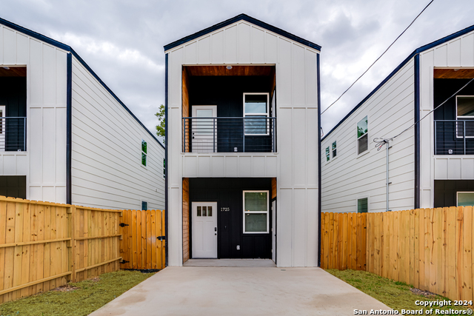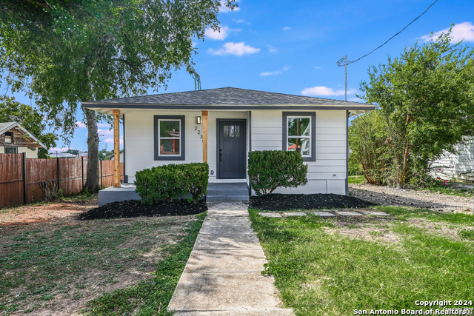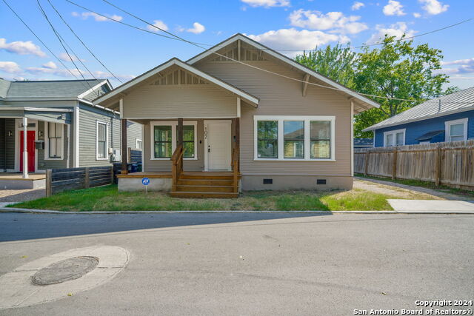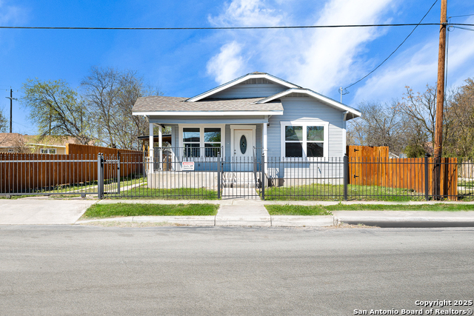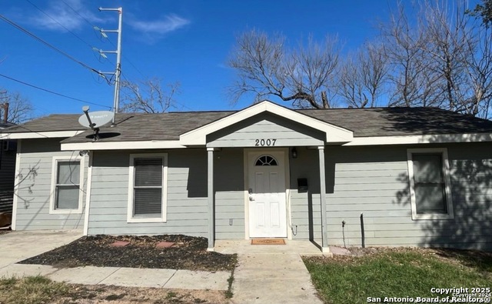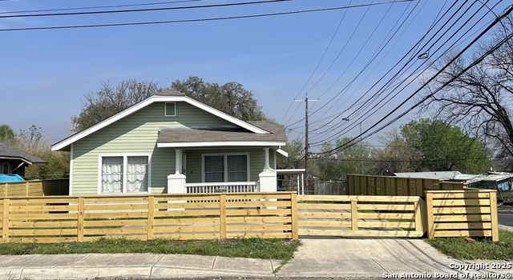719 Saint James, San Antonio, TX 78202
Property Photos
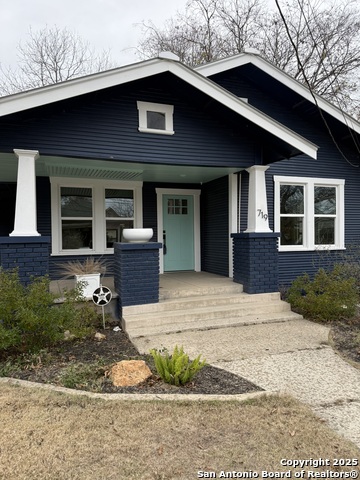
Would you like to sell your home before you purchase this one?
Priced at Only: $1,895
For more Information Call:
Address: 719 Saint James, San Antonio, TX 78202
Property Location and Similar Properties
- MLS#: 1837865 ( Residential Rental )
- Street Address: 719 Saint James
- Viewed: 110
- Price: $1,895
- Price sqft: $1
- Waterfront: No
- Year Built: 1926
- Bldg sqft: 1298
- Bedrooms: 2
- Total Baths: 2
- Full Baths: 2
- Days On Market: 110
- Additional Information
- County: BEXAR
- City: San Antonio
- Zipcode: 78202
- Subdivision: Near Eastside
- District: San Antonio I.S.D.
- Elementary School: Bowden
- Middle School: Bowden
- High School: Brackenridge
- Provided by: Davidson Properties, Inc.
- Contact: Jasmen Contreras
- (210) 826-1616

- DMCA Notice
-
DescriptionBeautiful, Renovated 2 Bedroom, 2 Bathroom Home in Popular Dignowity Hill. Fantastic Location with Easy Access to Interstates & Highways, Minutes to Downtown, The Pearl, King William, Broadway, & More. Charming Curb Appeal with Inviting, Wrap Around Covered Front Porch. Enter to Spacious Living Area with New, Contemporary Wood Vinyl Flooring & Paint Colors, Great Natural Light. Show Stopping Kitchen Complete with Dining Area, Peninsula Breakfast Bar, Stone Countertops, Brand New Stainless Steel Appliances, & Designer Cabinetry/Finishes. Laundry Closet Includes New Washer/Dryer. Large Primary Suite with Gorgeous Bathroom Finishes Including Walk In Shower & Double Vanity. Nicely Sized Secondary Bedroom with Ceiling Fan, Full Bathroom with Tub/Shower. Great Backyard with Privacy Fence, Large Pecan Tree, & Relaxing Deck. Pets Accepted Case by Case, Each Applicant Must Complete Separate Pet Application & Profile. San Antonio ISD.
Payment Calculator
- Principal & Interest -
- Property Tax $
- Home Insurance $
- HOA Fees $
- Monthly -
Features
Building and Construction
- Apprx Age: 99
- Builder Name: UNKNOWN
- Exterior Features: Siding
- Flooring: Laminate
- Kitchen Length: 17
- Source Sqft: Appsl Dist
School Information
- Elementary School: Bowden
- High School: Brackenridge
- Middle School: Bowden
- School District: San Antonio I.S.D.
Garage and Parking
- Garage Parking: None/Not Applicable
Eco-Communities
- Water/Sewer: Water System, Sewer System
Utilities
- Air Conditioning: One Central
- Fireplace: Not Applicable
- Heating: Central
- Utility Supplier Elec: CPS
- Utility Supplier Gas: CPS
- Utility Supplier Grbge: CITY
- Utility Supplier Sewer: SAWS
- Utility Supplier Water: SAWS
- Window Coverings: All Remain
Amenities
- Common Area Amenities: Near Shopping
Finance and Tax Information
- Application Fee: 65
- Days On Market: 209
- Max Num Of Months: 24
- Security Deposit: 1895
Rental Information
- Rent Includes: No Inclusions
- Tenant Pays: Gas/Electric, Water/Sewer, Yard Maintenance, Garbage Pickup
Other Features
- Application Form: ONLINE
- Apply At: DAVIDSONPROPERTIES.COM
- Instdir: New Braunfels to Bluebonnet to Saint James
- Interior Features: One Living Area, Separate Dining Room, Eat-In Kitchen, Utility Room Inside, 1st Floor Lvl/No Steps, High Ceilings, Open Floor Plan, Laundry Main Level
- Legal Description: NCB 6001 BLK 2 LOT 8
- Min Num Of Months: 12
- Miscellaneous: Owner-Manager
- Occupancy: Vacant
- Personal Checks Accepted: Yes
- Ph To Show: 210-222-2227
- Restrictions: Smoking Outside Only
- Salerent: For Rent
- Section 8 Qualified: No
- Style: One Story
- Views: 110
Owner Information
- Owner Lrealreb: No
Similar Properties

- Antonio Ramirez
- Premier Realty Group
- Mobile: 210.557.7546
- Mobile: 210.557.7546
- tonyramirezrealtorsa@gmail.com



