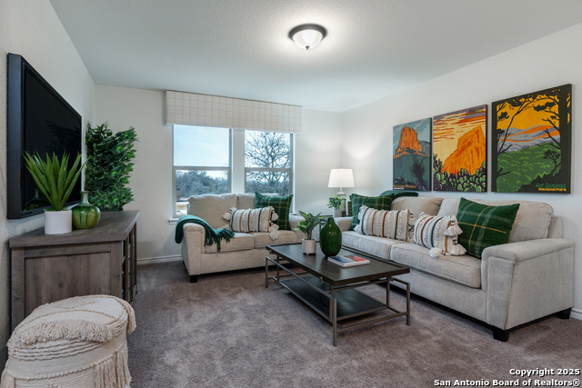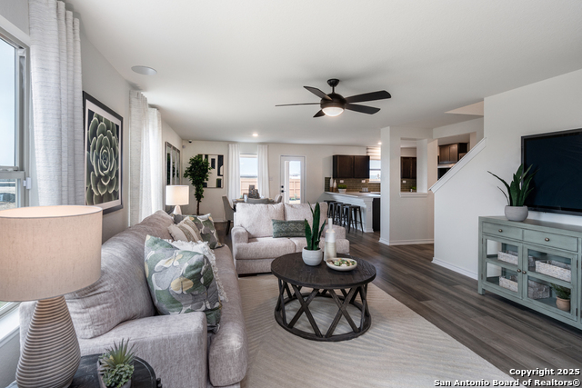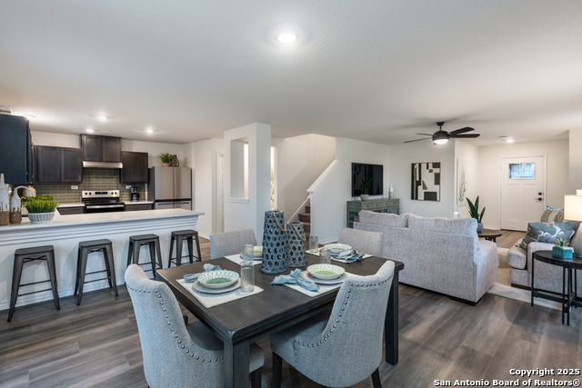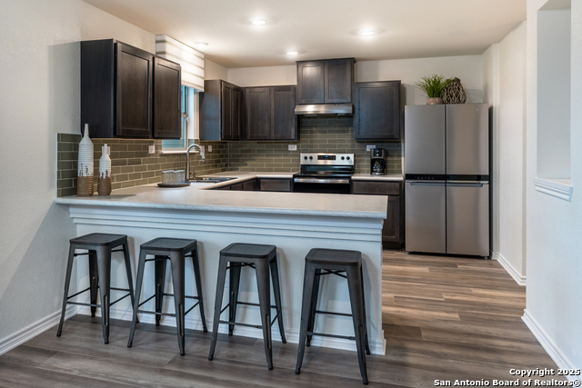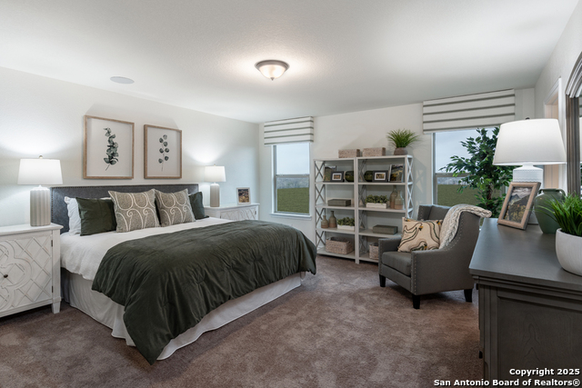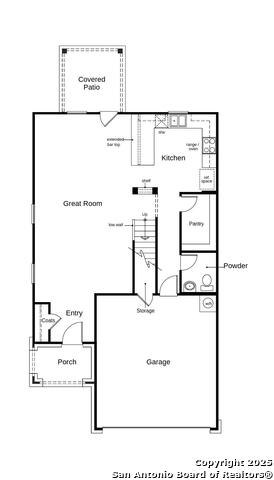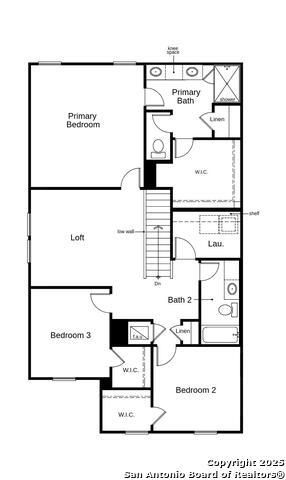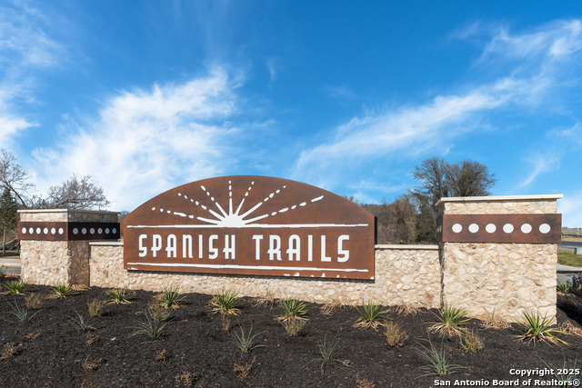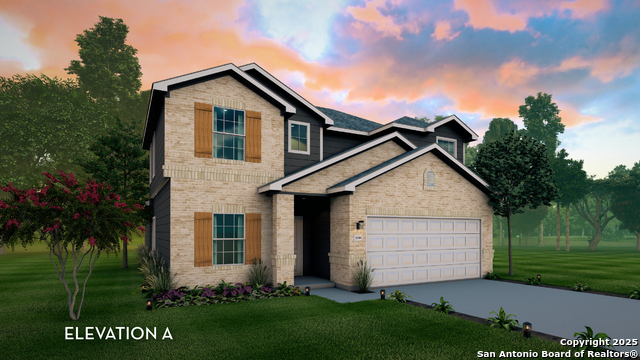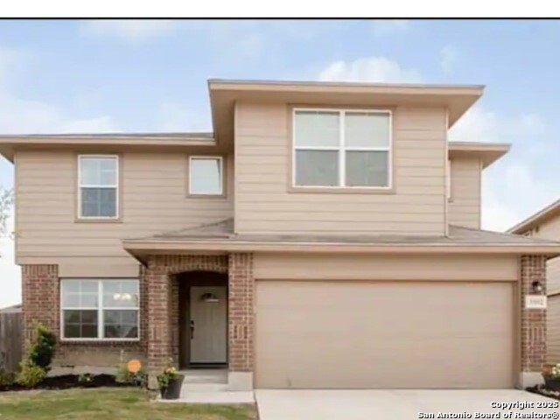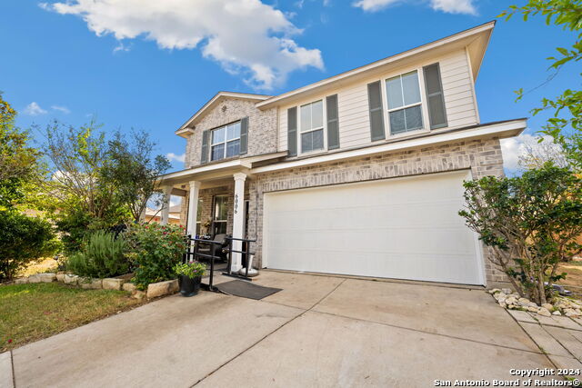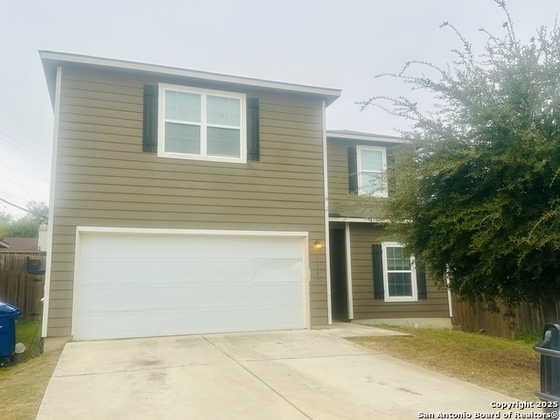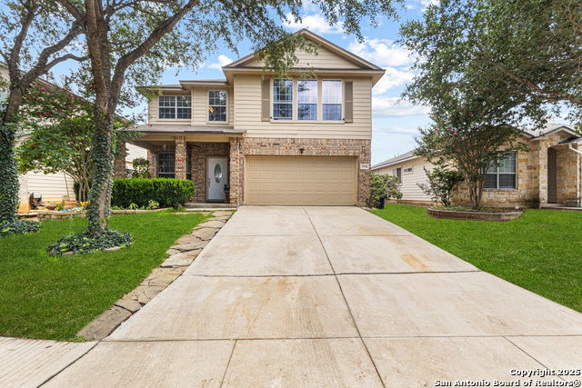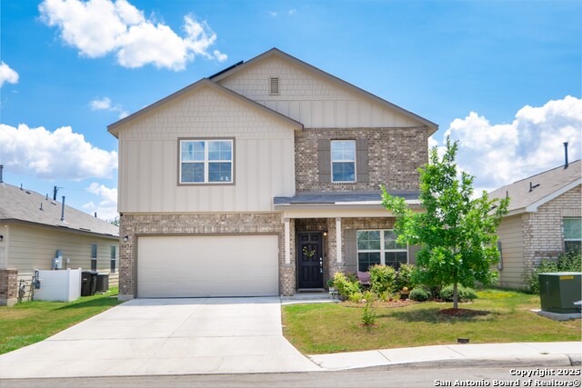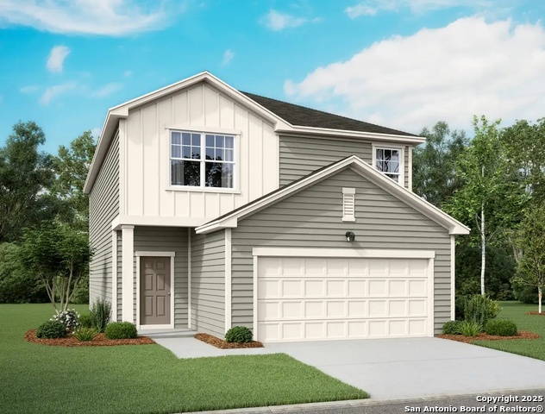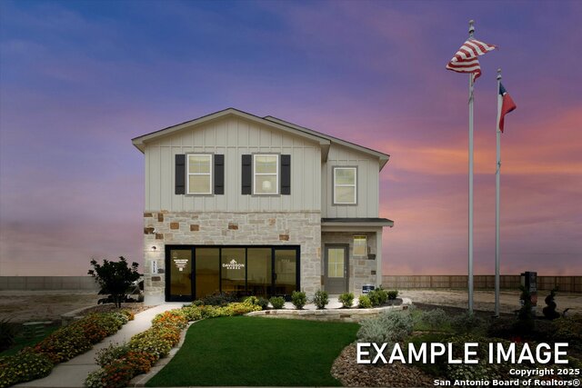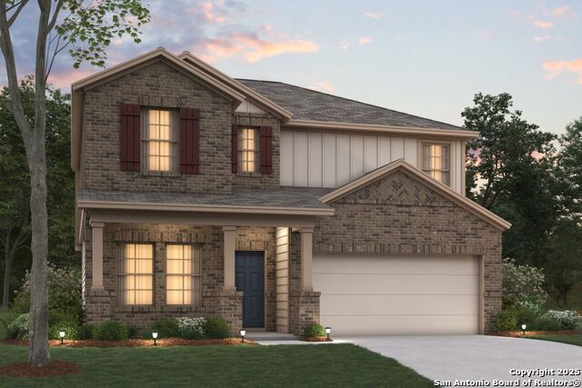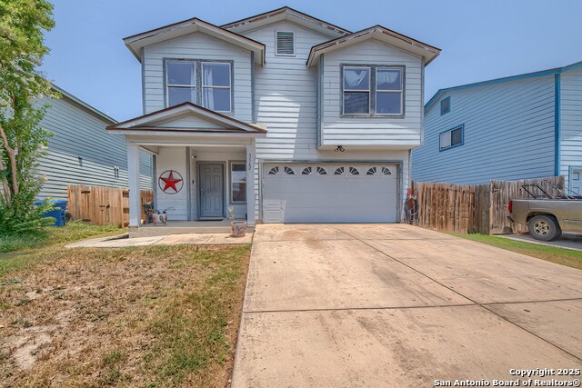4027 La Barista Dr, San Antonio, TX 78222
Property Photos
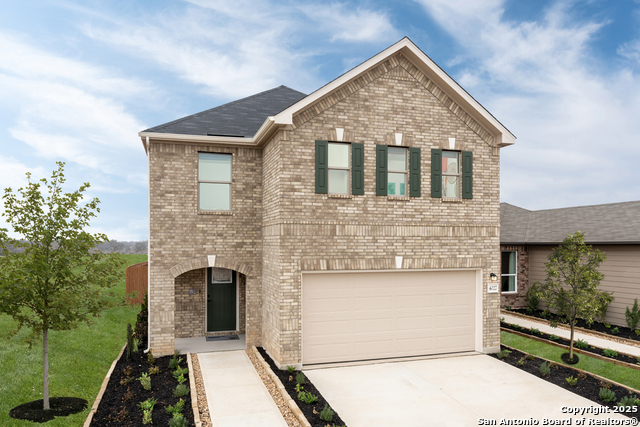
Would you like to sell your home before you purchase this one?
Priced at Only: $292,102
For more Information Call:
Address: 4027 La Barista Dr, San Antonio, TX 78222
Property Location and Similar Properties
- MLS#: 1837860 ( Single Residential )
- Street Address: 4027 La Barista Dr
- Viewed: 108
- Price: $292,102
- Price sqft: $139
- Waterfront: No
- Year Built: 2024
- Bldg sqft: 2100
- Bedrooms: 3
- Total Baths: 3
- Full Baths: 2
- 1/2 Baths: 1
- Garage / Parking Spaces: 2
- Days On Market: 324
- Additional Information
- County: BEXAR
- City: San Antonio
- Zipcode: 78222
- Subdivision: Spanish Trails Unit 1 West
- District: East Central I.S.D
- Elementary School: Sinclair
- Middle School: Legacy
- High School: East Central
- Provided by: eXp Realty
- Contact: Dayton Schrader
- (210) 757-9785

- DMCA Notice
-
DescriptionDiscover modern living in this beautifully designed home featuring an open floor plan and stylish finishes. The kitchen impresses with Whirlpool stainless steel appliances, Woodmont Dakota Shaker panel 30 in. upper cabinets, an extended breakfast bar, an Emser tile backsplash, and a Moen Sleek high arc faucet. The primary bath offers an extended cabinet with knee space, upgraded cabinets, and a luxurious 42 in. shower with Emser tile surround. Decorative touches include a classic ceiling fan in the great room, a Sherwin Williams Accessible Beige Monterey style entry door, and Kwikset Ladera interior door hardware. Additional highlights include a wireless security system, durable vinyl plank flooring, a covered patio, and an automatic sprinkler system for outdoor convenience.
Payment Calculator
- Principal & Interest -
- Property Tax $
- Home Insurance $
- HOA Fees $
- Monthly -
Features
Building and Construction
- Builder Name: KB HOME
- Construction: New
- Exterior Features: Brick, Siding
- Floor: Other
- Foundation: Slab
- Kitchen Length: 12
- Roof: Composition
- Source Sqft: Bldr Plans
School Information
- Elementary School: Sinclair
- High School: East Central
- Middle School: Legacy
- School District: East Central I.S.D
Garage and Parking
- Garage Parking: Two Car Garage
Eco-Communities
- Green Certifications: Energy Star Certified
- Water/Sewer: Water System
Utilities
- Air Conditioning: One Central
- Fireplace: Not Applicable
- Heating Fuel: Electric
- Heating: Central
- Window Coverings: None Remain
Amenities
- Neighborhood Amenities: Pool, Park/Playground
Finance and Tax Information
- Days On Market: 302
- Home Owners Association Fee: 88
- Home Owners Association Frequency: Quarterly
- Home Owners Association Mandatory: Mandatory
- Home Owners Association Name: AMG
- Total Tax: 2.17
Other Features
- Block: 3-1
- Contract: Exclusive Right To Sell
- Instdir: From Loop 410 South, take Exit 37/Southcross Blvd. and turn right. Turn right on S. W. W. White Rd. After 0.6 mi., community entrance is on the right.
- Interior Features: Open Floor Plan, Laundry Room, Walk in Closets
- Legal Description: NCB 10780 (BORALIS TRACT UT-1 PH-1), BLOCK 3-1 LOT 6
- Occupancy: Vacant
- Ph To Show: 2102222227
- Possession: Closing/Funding
- Style: Two Story, Traditional
- Views: 108
Owner Information
- Owner Lrealreb: No
Similar Properties
Nearby Subdivisions
Agave
Blue Ridge Ranch
Blue Rock Springs
Call Agent
Covington Oaks
Crestlake
Forest Meadows Ns
Foster Acres
Foster Meadows
Grace Gardens
Green Acres
Ida Creek
Jupe Manor
Jupe Subdivision
Jupe/manor Terrace
Lakeside
Lakeside Sub Un Iv Ncb 18244
Manor Terrace
Mary Helen
Mary Helen (ec/sa)
N/a
Not In Defined Subdivision
Peach Grove
Pecan Valley
Pecan Valley Heights
Red Hawk Landing
Republic Creek
Riposa Vita
Sa / Ec Isds Rural Metro
Southern Hills
Spanish Trails
Spanish Trails Villas
Spanish Trails-unit 1 West
Starlight Homes
Sutton Farms
Sutton Farms Sub
The Meadows
Thea Meadows

- Antonio Ramirez
- Premier Realty Group
- Mobile: 210.557.7546
- Mobile: 210.557.7546
- tonyramirezrealtorsa@gmail.com



