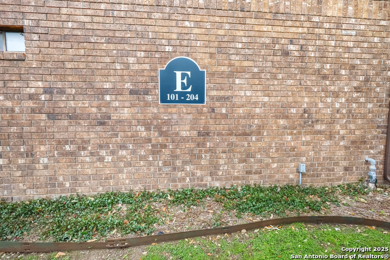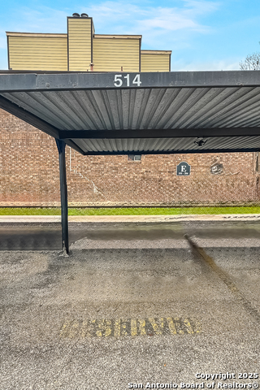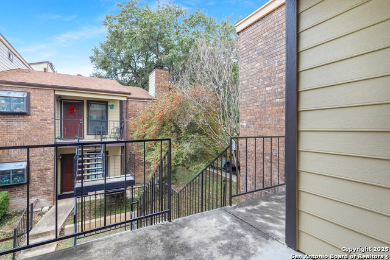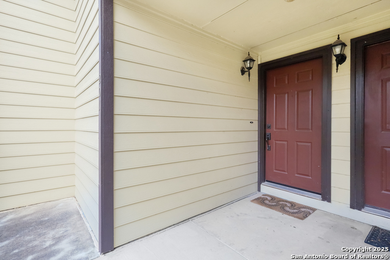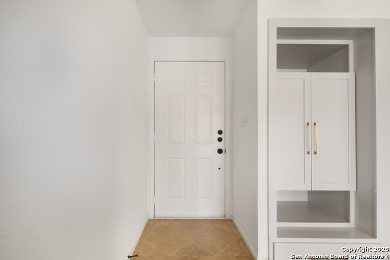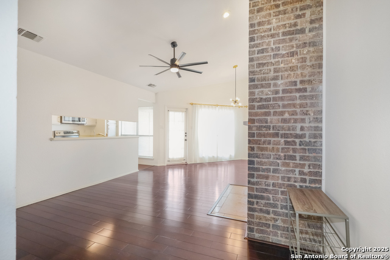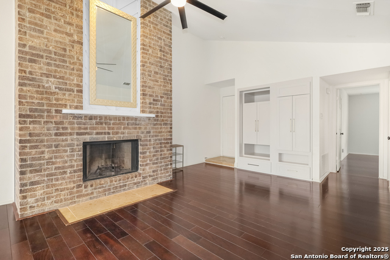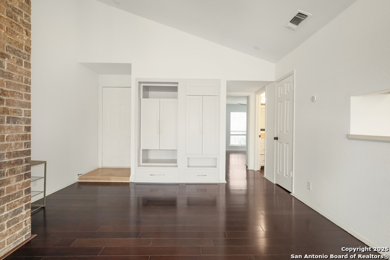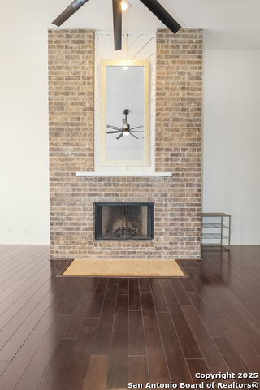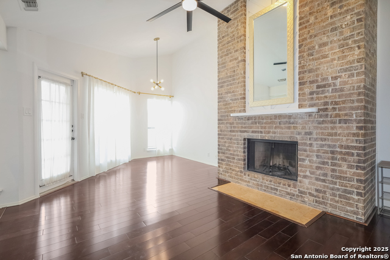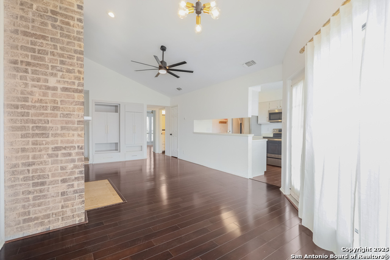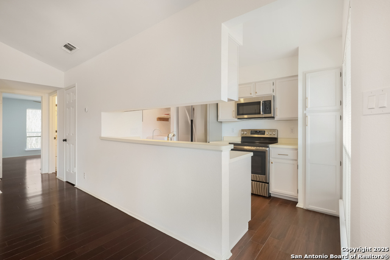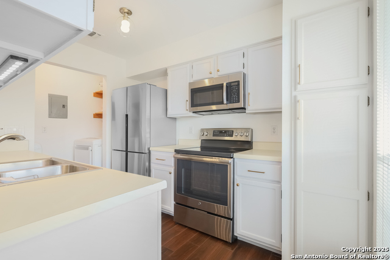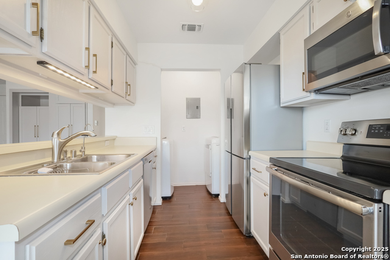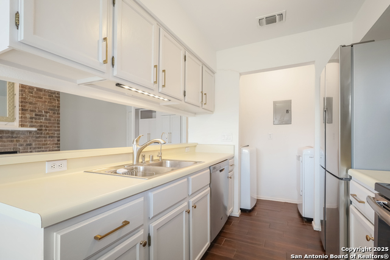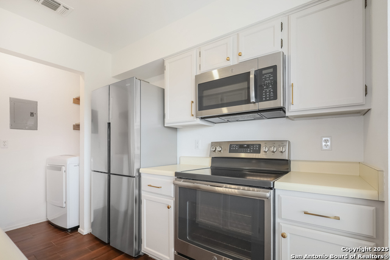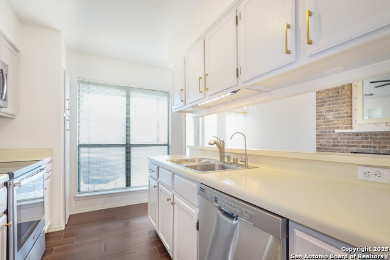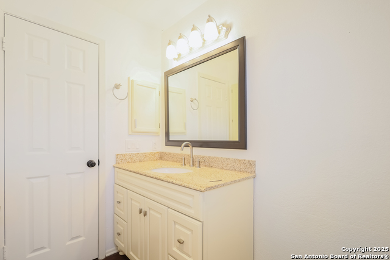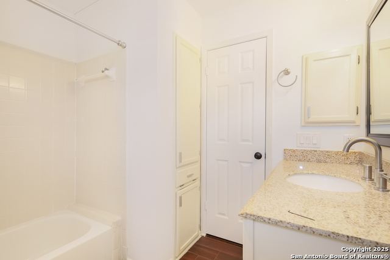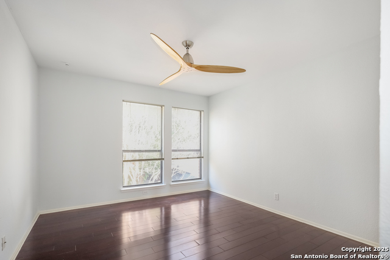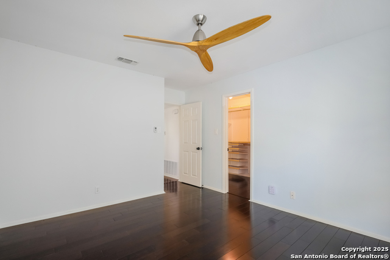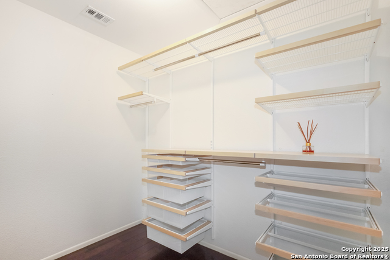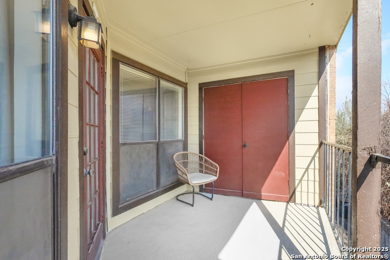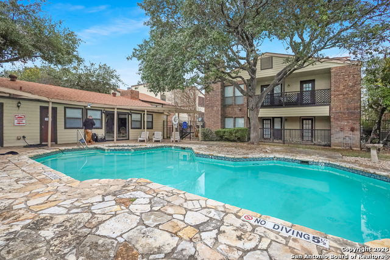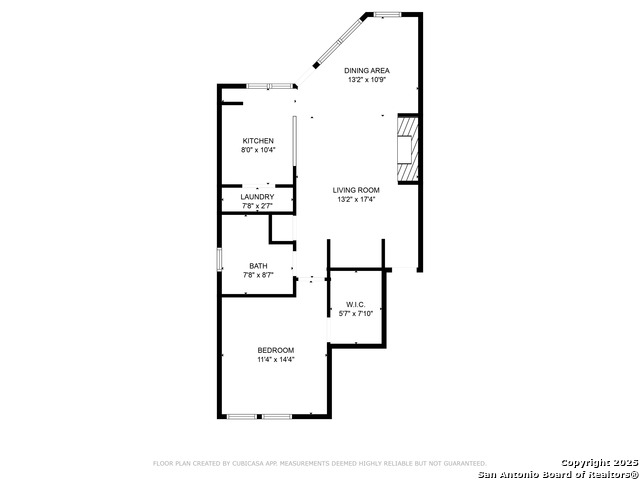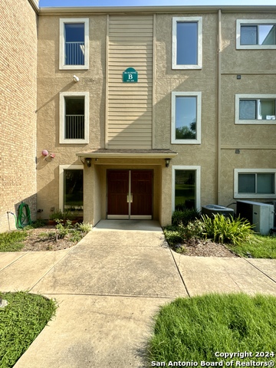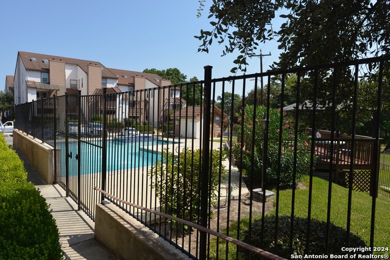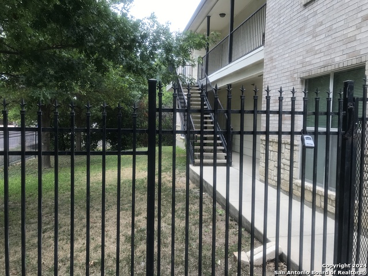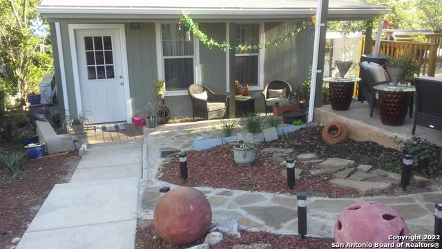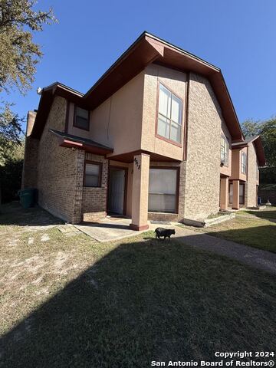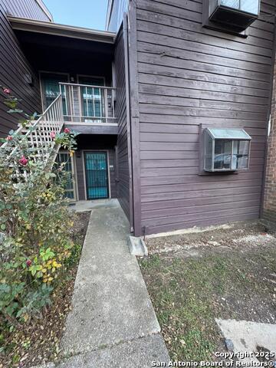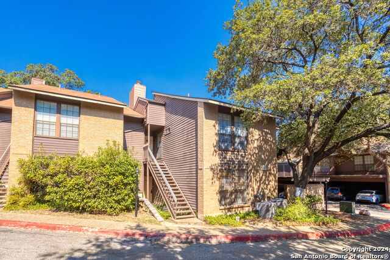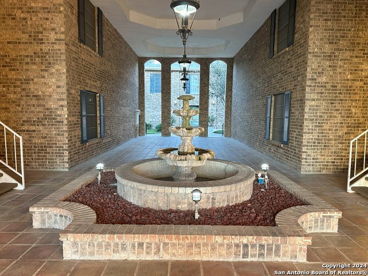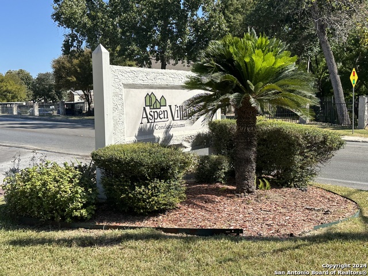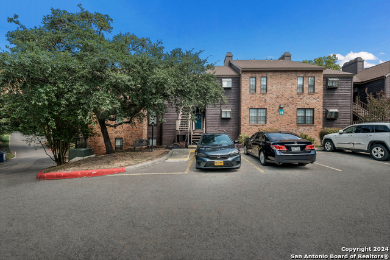2542 Babcock Rd E-201, San Antonio, TX 78229
Property Photos
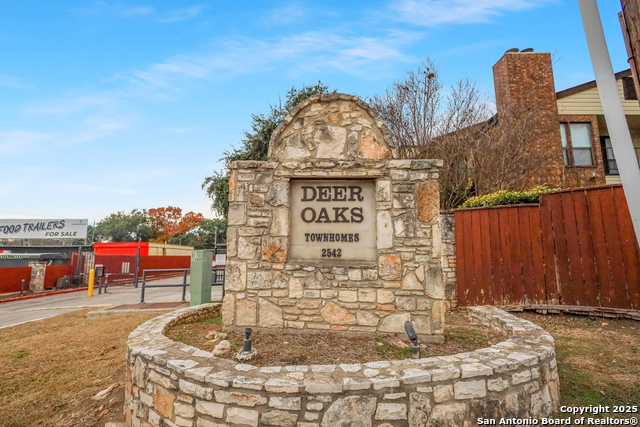
Would you like to sell your home before you purchase this one?
Priced at Only: $1,095
For more Information Call:
Address: 2542 Babcock Rd E-201, San Antonio, TX 78229
Property Location and Similar Properties
- MLS#: 1837555 ( Residential Rental )
- Street Address: 2542 Babcock Rd E-201
- Viewed: 15
- Price: $1,095
- Price sqft: $2
- Waterfront: No
- Year Built: 1983
- Bldg sqft: 716
- Bedrooms: 1
- Total Baths: 1
- Full Baths: 1
- Days On Market: 27
- Additional Information
- County: BEXAR
- City: San Antonio
- Zipcode: 78229
- Subdivision: Deer Oaks Condo Ns
- District: Northside
- Elementary School: Oak Hills Terrace
- Middle School: Neff Pat
- High School: Marshall
- Provided by: Vista Management Group LLC
- Contact: John Garcia
- (210) 970-8388

- DMCA Notice
-
DescriptionWelcome to a beautifully updated condo located in the desirable Deer Oaks Townhomes community in San Antonio. This second floor unit offers a cozy yet modern living space, perfect for professionals or anyone seeking convenience and accessibility. This recently renovated condo features a spacious 1 bedroom, 1 bathroom layout with updated finishes that create a fresh and inviting atmosphere. The unit includes essential appliances such as a washer, dryer, refrigerator, and dishwasher, making your day to day living seamless. Step outside onto your private balcony or patio to enjoy some fresh air and relaxation. For added convenience, the condo comes with a dedicated parking spot and gated access, providing both security and peace of mind. Situated in the Medical Center area, this home is ideally located near some of San Antonio's top medical facilities, including the Audie L. Murphy VA Hospital and University Hospital. The neighborhood is also home to the National Security Agency (NSA) Texas facility, making it a prime location for professionals in healthcare and government sectors. For easy commuting, the property is just minutes from the VIA Metropolitan Transit hub, offering excellent public transportation options. With its prime location, modern updates, and secure amenities, this condo offers the perfect blend of comfort and convenience. *Water, Trash & Covered Parking included with Rent. All Vista Management Group residents are enrolled in the Resident Benefits Package (RBP) for $65.00/month which includes liability insurance, credit building to help boost the resident's credit score with timely rent payments, up to $1M Identity Theft Protection, HVAC air filter delivery (for applicable properties), move in concierge service making utility connection and home service setup a breeze during your move in, our best in class resident rewards program, on demand pest control, and much more! More details upon application.
Payment Calculator
- Principal & Interest -
- Property Tax $
- Home Insurance $
- HOA Fees $
- Monthly -
Features
Building and Construction
- Apprx Age: 42
- Exterior Features: Brick
- Flooring: Wood
- Roof: Composition
- Source Sqft: Appsl Dist
School Information
- Elementary School: Oak Hills Terrace
- High School: Marshall
- Middle School: Neff Pat
- School District: Northside
Garage and Parking
- Garage Parking: None/Not Applicable
Eco-Communities
- Water/Sewer: Water System, Sewer System
Utilities
- Air Conditioning: One Central
- Fireplace: One, Living Room
- Heating Fuel: Electric
- Heating: Central
- Window Coverings: Some Remain
Amenities
- Common Area Amenities: Clubhouse, Pool
Finance and Tax Information
- Application Fee: 75
- Days On Market: 23
- Max Num Of Months: 12
- Pet Deposit: 400
- Security Deposit: 1195
Rental Information
- Rent Includes: Condo/HOA Fees, Garbage Pickup, Parking
- Tenant Pays: Gas/Electric, Water/Sewer, Interior Maintenance, Security Monitoring, Renters Insurance Required
Other Features
- Application Form: ONLINE
- Apply At: HTTPS://WWW.VISTAMANAGEME
- Instdir: Babcock Rd, passed medical Rd, turn right into Deer Oaks Townhome, Drive straigh then make a left and see parking spot 514 under carport - Building E unit 201
- Interior Features: One Living Area, Liv/Din Combo, Utility Room Inside, High Ceilings, Open Floor Plan, Walk in Closets
- Legal Description: NCB 11609 BLDG E UNIT 201 DEER OAKS TOWNHOMES
- Min Num Of Months: 12
- Miscellaneous: Broker-Manager
- Occupancy: Vacant
- Personal Checks Accepted: No
- Ph To Show: 2102222227
- Restrictions: Smoking Outside Only
- Salerent: For Rent
- Section 8 Qualified: No
- Style: Two Story
- Unit Number: E-201
- Views: 15
Owner Information
- Owner Lrealreb: No
Similar Properties
Nearby Subdivisions
7701 Wurzbach Condo Ns
Aspen Village
Castlewood
Castlewood Est East
Deer Oaks Condo Ns
Del Donore
Donore Place
Dream Hill Estates
Fountains
Gardens At The Summit
Gardens Medical Center
Glen Oak Park
Glen Oaks Park
Glenoaks
Hillcrest
Lafayette Pl Condo Ne
Mockingbird
Mockingbird Hill
N/a
Oak Hills
Oakdell Manor Condons
Pinnacle The
Rowley Gardens
Spyglass Hill
The Gardens At The Summit
Turtle Creek Park
Turtle Creek Village

- Antonio Ramirez
- Premier Realty Group
- Mobile: 210.557.7546
- Mobile: 210.557.7546
- tonyramirezrealtorsa@gmail.com



