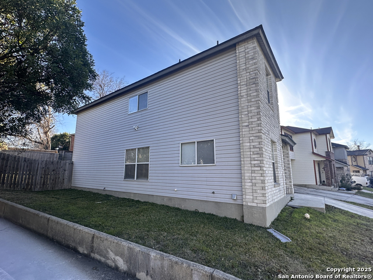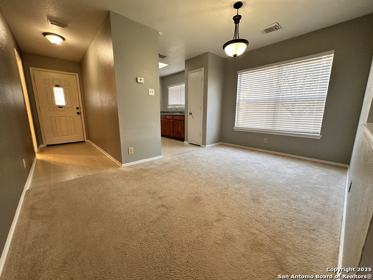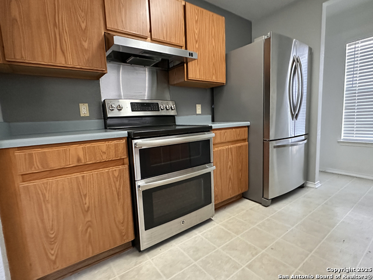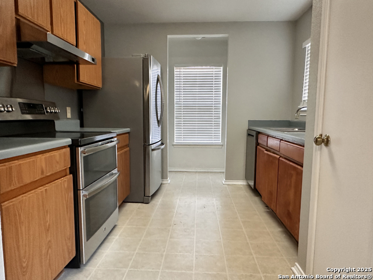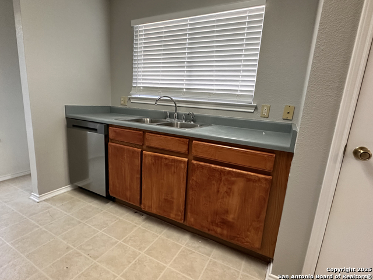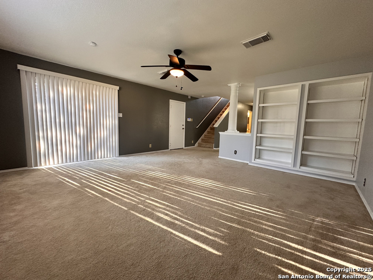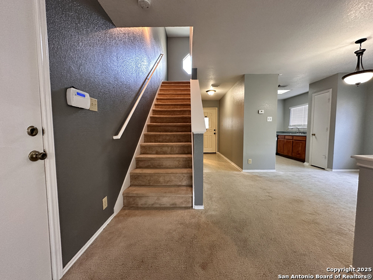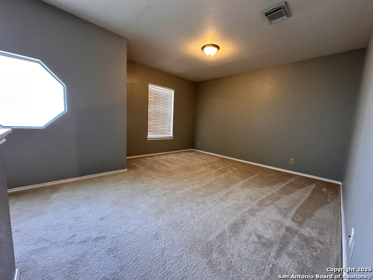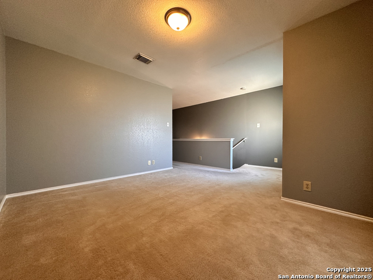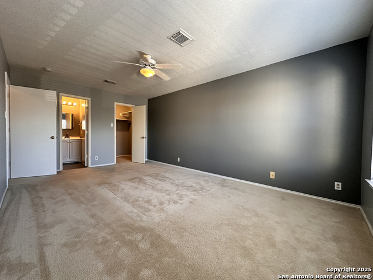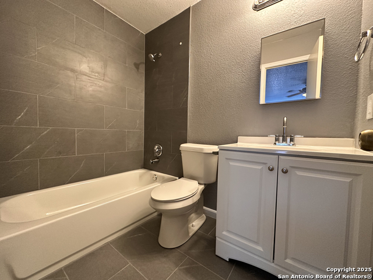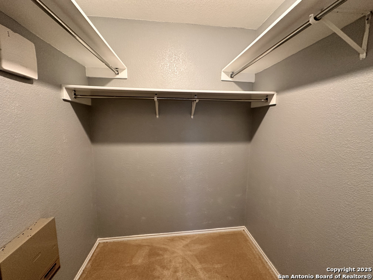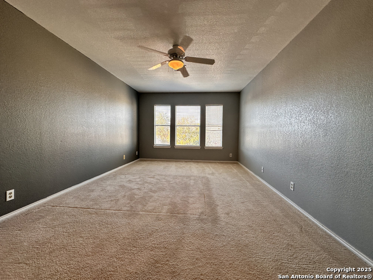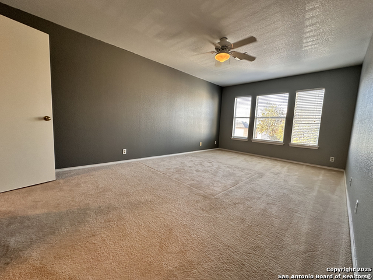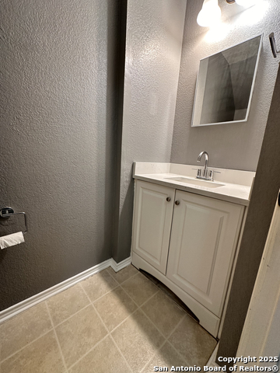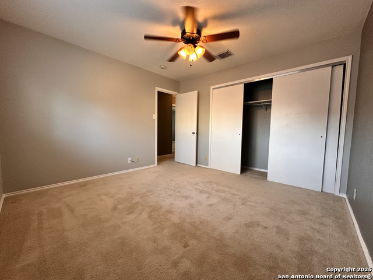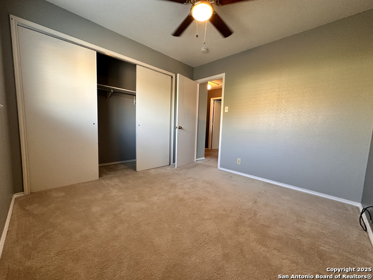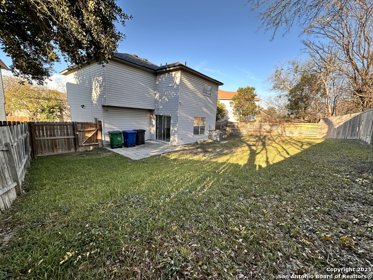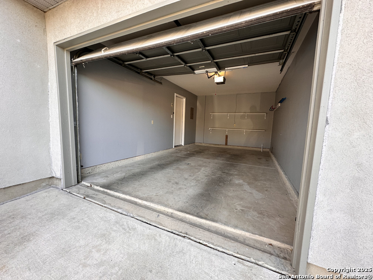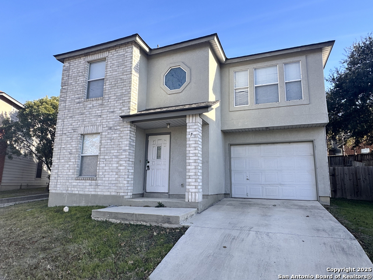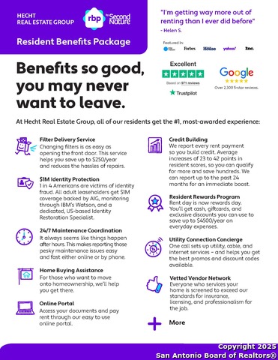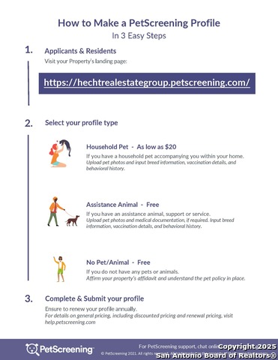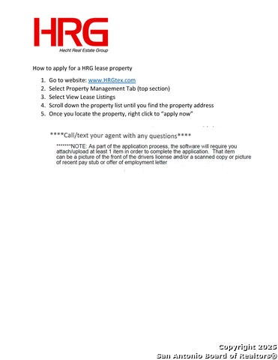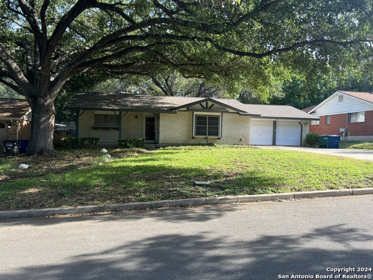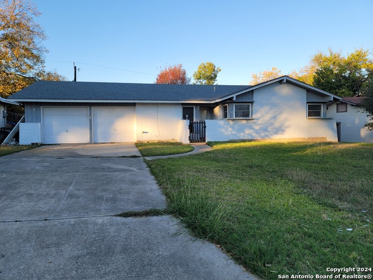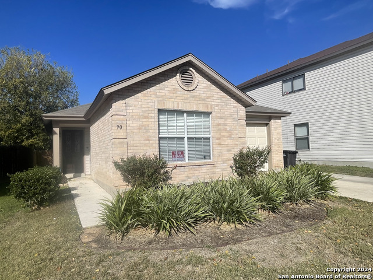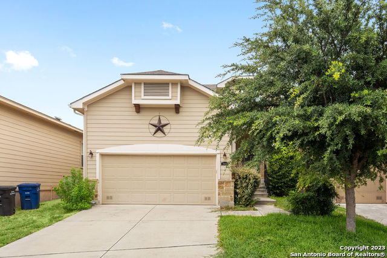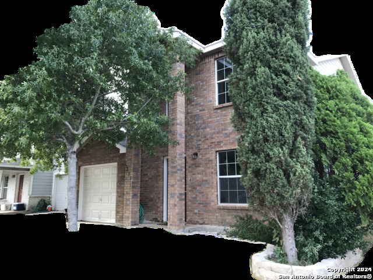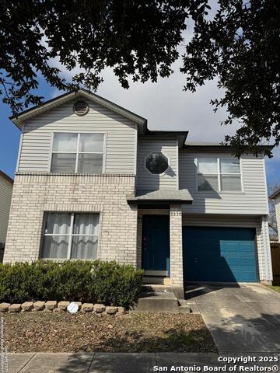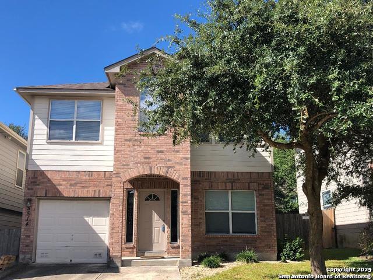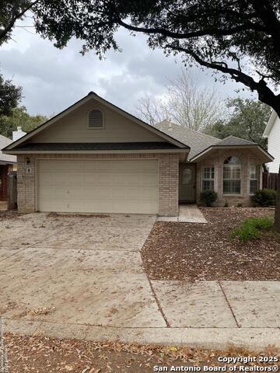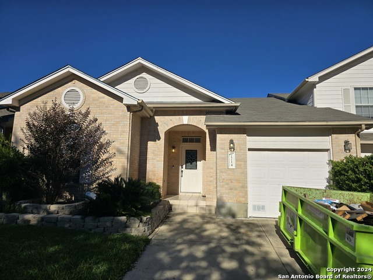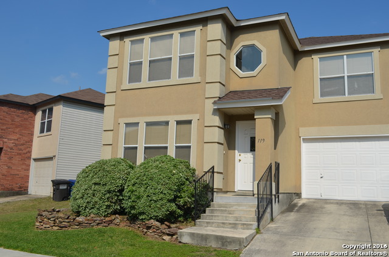7 Caswell Cir, San Antonio, TX 78240
Property Photos
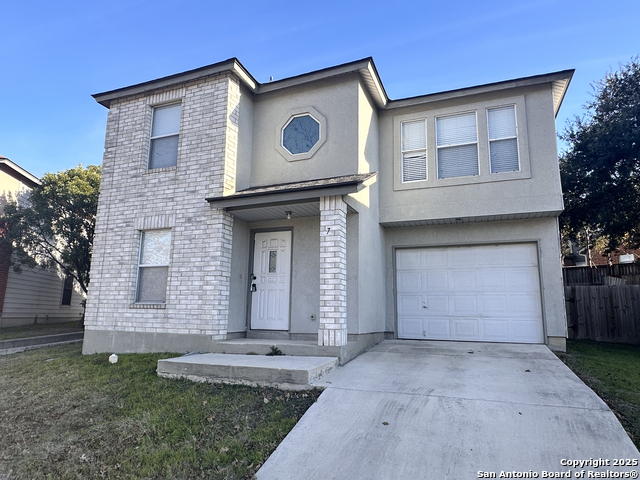
Would you like to sell your home before you purchase this one?
Priced at Only: $1,725
For more Information Call:
Address: 7 Caswell Cir, San Antonio, TX 78240
Property Location and Similar Properties
- MLS#: 1837441 ( Residential Rental )
- Street Address: 7 Caswell Cir
- Viewed: 1
- Price: $1,725
- Price sqft: $1
- Waterfront: No
- Year Built: 2001
- Bldg sqft: 1683
- Bedrooms: 3
- Total Baths: 3
- Full Baths: 2
- 1/2 Baths: 1
- Days On Market: 28
- Additional Information
- County: BEXAR
- City: San Antonio
- Zipcode: 78240
- Subdivision: Summerwind
- District: Northside
- Elementary School: Rhodes
- Middle School: Rudder
- High School: Marshall
- Provided by: Hecht Real Estate Group
- Contact: Matthew Perez
- (210) 535-4650

- DMCA Notice
-
DescriptionLocated in the highly sought after Medical Center area, 7 Caswell Circle is nestled within the gated community of Summerwind. This beautiful 3 bedroom, 2.5 bath home offers easy access to shopping, dining, and entertainment options. The open floor plan is perfect for social gatherings, while the spacious bedrooms are filled with natural light. Enjoy the upstairs loft as playroom/media room! While the backyard provides a peaceful retreat. With its proximity to offices and leisure areas, this home is ready for its next family!
Payment Calculator
- Principal & Interest -
- Property Tax $
- Home Insurance $
- HOA Fees $
- Monthly -
Features
Building and Construction
- Apprx Age: 24
- Builder Name: N/A
- Exterior Features: Brick, Siding
- Flooring: Ceramic Tile, Vinyl, Laminate
- Foundation: Slab
- Kitchen Length: 10
- Roof: Composition
- Source Sqft: Appsl Dist
School Information
- Elementary School: Rhodes
- High School: Marshall
- Middle School: Rudder
- School District: Northside
Garage and Parking
- Garage Parking: One Car Garage, Attached
Eco-Communities
- Water/Sewer: Water System
Utilities
- Air Conditioning: One Central
- Fireplace: Not Applicable
- Heating Fuel: Electric
- Heating: Central
- Recent Rehab: No
- Window Coverings: All Remain
Amenities
- Common Area Amenities: None
Finance and Tax Information
- Application Fee: 65
- Days On Market: 121
- Max Num Of Months: 24
- Pet Deposit: 350
- Security Deposit: 1725
Rental Information
- Rent Includes: HOA Amenities
- Tenant Pays: Gas/Electric, Water/Sewer
Other Features
- Application Form: YES
- Apply At: HTTPS://HECHTREALESTATE.M
- Instdir: Take Babcock to McLennan Oak to Caswell Circle
- Interior Features: One Living Area, Liv/Din Combo, Walk-In Pantry, Loft, Utility Room Inside, All Bedrooms Upstairs, Open Floor Plan, High Speed Internet
- Legal Description: NCB 14685 BLK 2 LOT 42 THE VILLAS AT BABCOCK P.U.D
- Min Num Of Months: 12
- Miscellaneous: Broker-Manager
- Occupancy: Vacant
- Personal Checks Accepted: No
- Ph To Show: 2102222227
- Restrictions: Other
- Salerent: For Rent
- Section 8 Qualified: No
- Style: Two Story
Owner Information
- Owner Lrealreb: No
Similar Properties
Nearby Subdivisions
Alamo Farmsteads
Alamo Hills
Apple Creek
Bluffs At Westchase
Canterfield
Country View
Creekside Glen
Cypress Hollow
Cypress Trails
Echo Creek
Eckhert Condos (ns)
Eckhert Crossing
Eckhert Place
Elm Ridge
Forest Meadows Ns
Forest Oaks
French Creek Village
Heritage
Kenton Place
Kingsbury
Lincoln Green
Lincoln Park
Marshall Meadows
N/a
None
Oak Bluff
Oak Hills Terrace
Oak Hills Terrace
Oakhills Terrace - Bexar Count
Oakland Estates
Pavona Place
Pecan Hill
Pembroke Village
Pheasant Creek
Providence Place
Retreat At Oak Hills
Roanoke Condo Ns
Rockwell Village
Rowley Gardens
Rue Orleans Ns
Secluded Oak Villas Condo
Stoney Farms
Summerwind
Summerwood
Terra View Townhomes
The Garrison
The Plaza
The Village At Rusti
The Villas At Kenton Pla
Villas At Northgate
Villas Of Oakcreek
Wellesley Manor
Westfield
Whisper Creek
Wildwood One
Woods Of Providence
Wynnwood Condos Ns

- Antonio Ramirez
- Premier Realty Group
- Mobile: 210.557.7546
- Mobile: 210.557.7546
- tonyramirezrealtorsa@gmail.com



