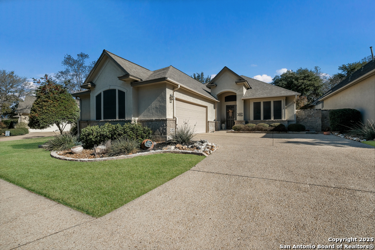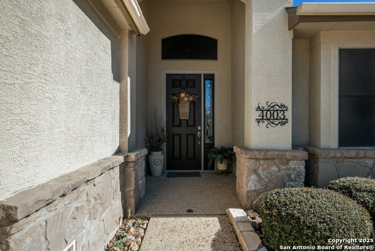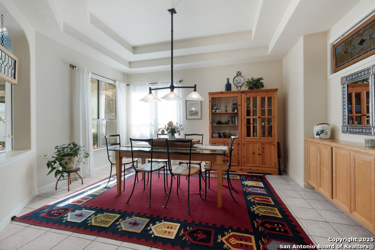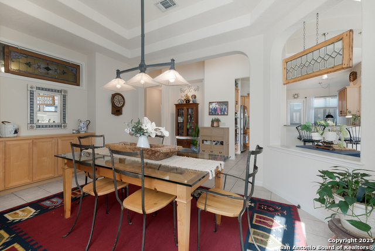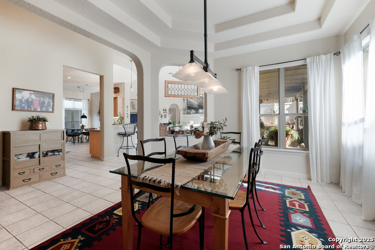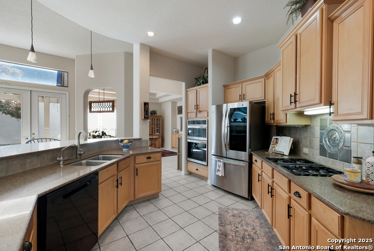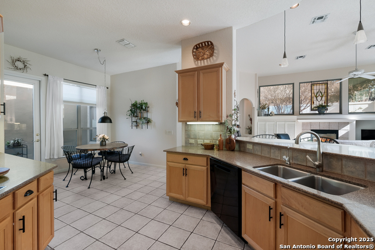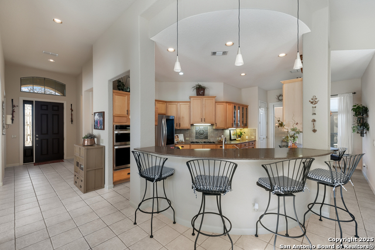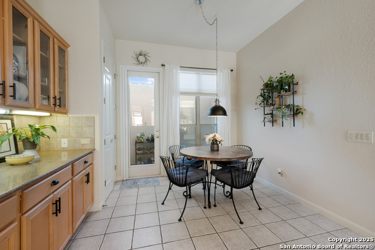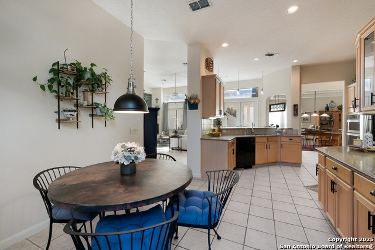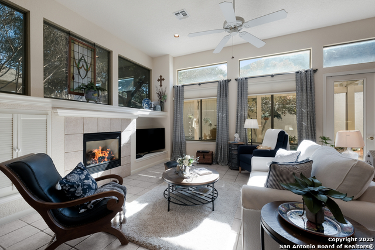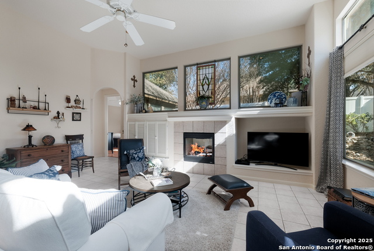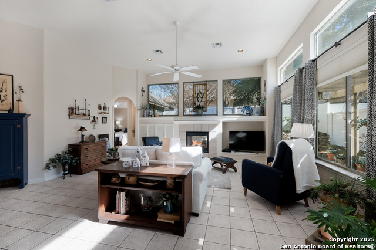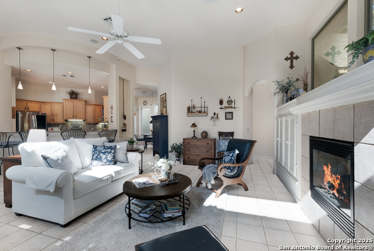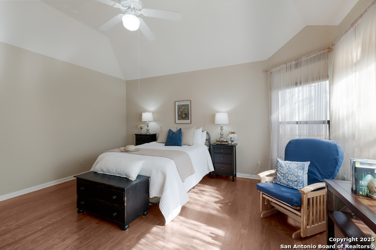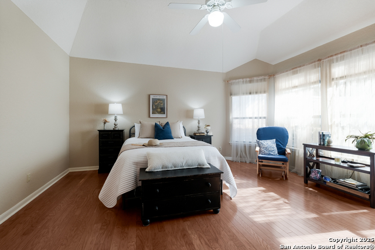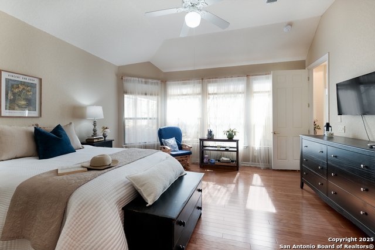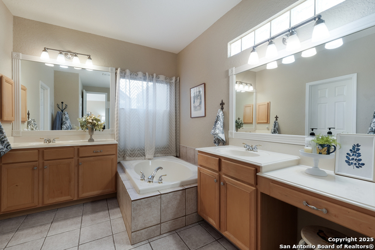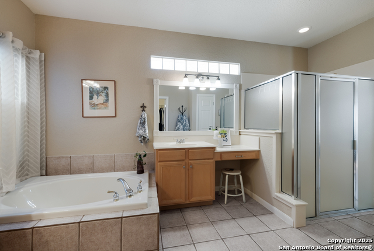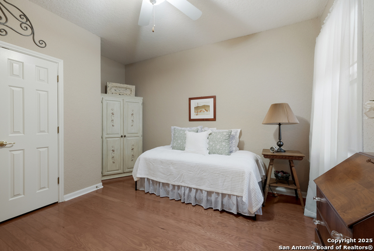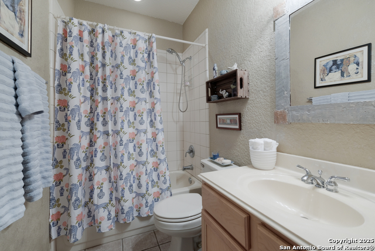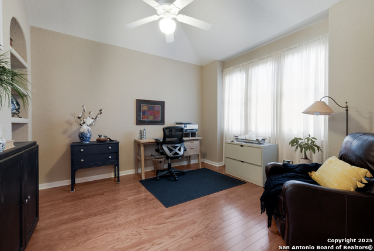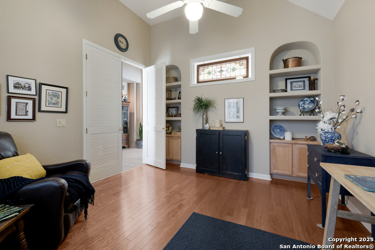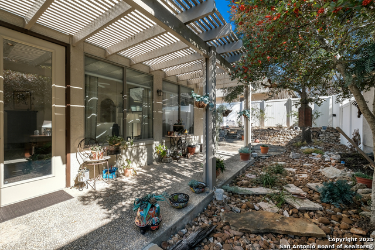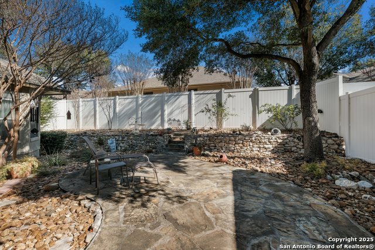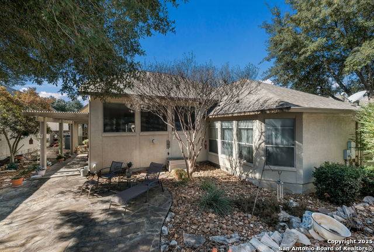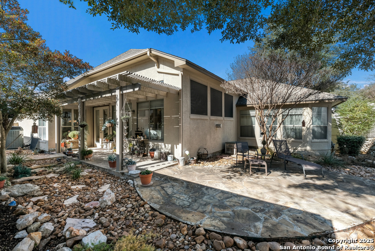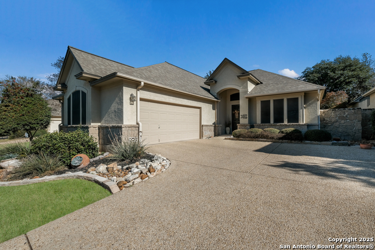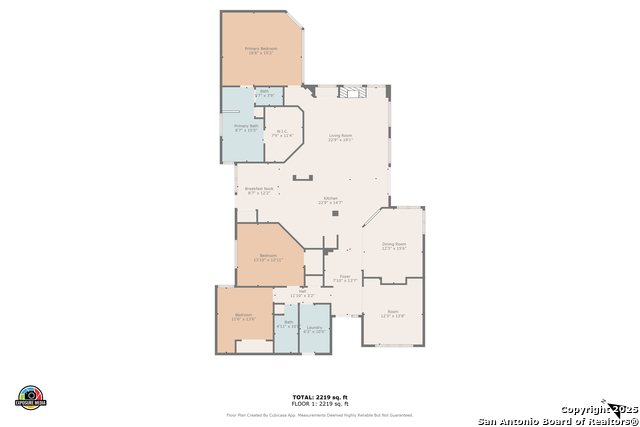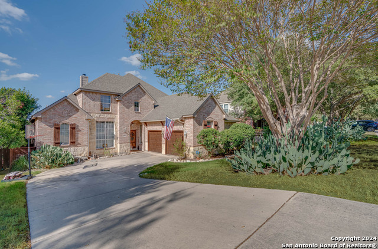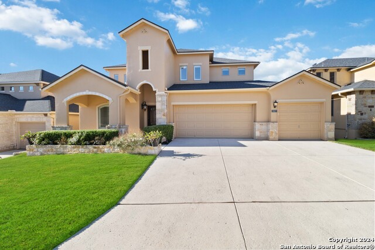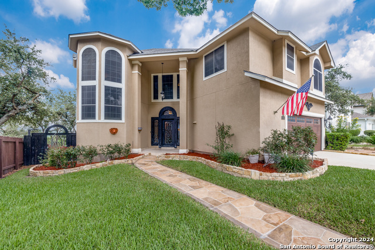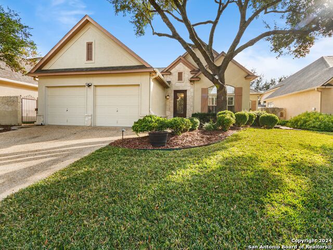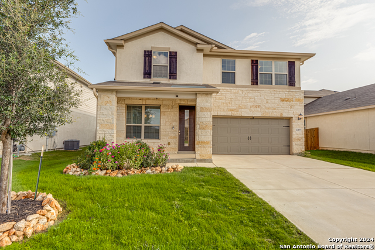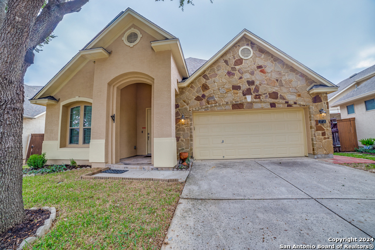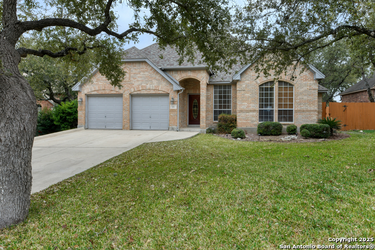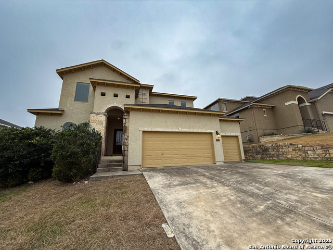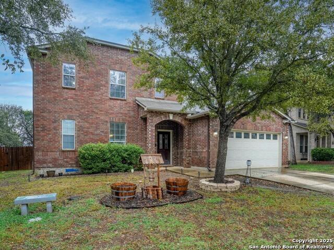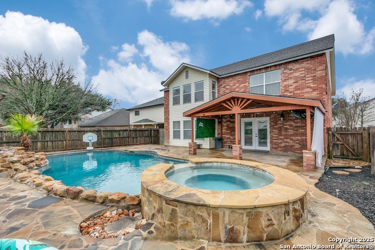4003 River Fls, San Antonio, TX 78259
Property Photos
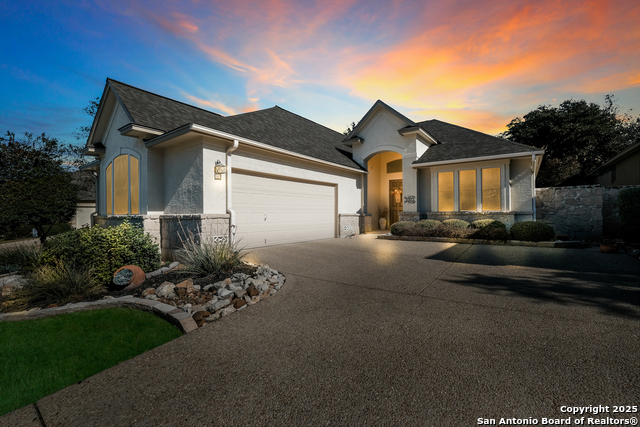
Would you like to sell your home before you purchase this one?
Priced at Only: $505,000
For more Information Call:
Address: 4003 River Fls, San Antonio, TX 78259
Property Location and Similar Properties
- MLS#: 1837413 ( Single Residential )
- Street Address: 4003 River Fls
- Viewed: 28
- Price: $505,000
- Price sqft: $213
- Waterfront: No
- Year Built: 2001
- Bldg sqft: 2376
- Bedrooms: 3
- Total Baths: 2
- Full Baths: 2
- Garage / Parking Spaces: 2
- Days On Market: 84
- Additional Information
- County: BEXAR
- City: San Antonio
- Zipcode: 78259
- Subdivision: Emerald Forest Garde
- District: North East I.S.D
- Elementary School: Bulverde Creek
- Middle School: Tex Hill
- High School: Johnson
- Provided by: eXp Realty
- Contact: Donna Ealy
- (210) 215-4134

- DMCA Notice
-
DescriptionWelcome to 4003 River Falls, a meticulously maintained one story garden home in the prestigious Emerald Forest subdivision. This elegant 3 bedroom, 2 bathroom home features high ceilings, an open floor plan, and thoughtfully designed layout perfect for entertaining and relaxing. With zero carpet, this home is both stylish and easy to maintain, offering beautiful wood flooring in the bedrooms and tile throughout the rest of the house. The property boasts a 3 year old roof, granite countertops, a gas fireplace, and gas cooktop, perfect for those who love to cook and entertain. The kitchen comes equipped with a refrigerator and offers plenty of prep space on the granite counters. The primary bathroom includes a separate tub and shower, showcasing the charm of its beautiful design. Step outside to the private and xeriscaped backyard, ideal for low maintenance living and outdoor enjoyment. Additional highlights include a tankless water heater, ensuring endless hot water, and the assurance of the original owner who has lovingly cared for the home. The HOA also provides access to the subdivision's pool and other amenities, along with gated entrance, front yard lawn service, including weekly mowing, spring mulching, and shrub trimming.
Payment Calculator
- Principal & Interest -
- Property Tax $
- Home Insurance $
- HOA Fees $
- Monthly -
Features
Building and Construction
- Apprx Age: 24
- Builder Name: Sitterle
- Construction: Pre-Owned
- Exterior Features: Stucco
- Floor: Ceramic Tile, Wood
- Foundation: Slab
- Kitchen Length: 23
- Roof: Composition
- Source Sqft: Bldr Plans
Land Information
- Lot Description: Zero Lot Line, Level
School Information
- Elementary School: Bulverde Creek
- High School: Johnson
- Middle School: Tex Hill
- School District: North East I.S.D
Garage and Parking
- Garage Parking: Two Car Garage
Eco-Communities
- Energy Efficiency: Tankless Water Heater
- Water/Sewer: Water System
Utilities
- Air Conditioning: One Central
- Fireplace: One, Living Room, Gas
- Heating Fuel: Natural Gas
- Heating: Central
- Recent Rehab: No
- Utility Supplier Elec: CPS
- Utility Supplier Gas: CPS
- Utility Supplier Sewer: SAWS
- Utility Supplier Water: SAWS
- Window Coverings: Some Remain
Amenities
- Neighborhood Amenities: Controlled Access
Finance and Tax Information
- Days On Market: 55
- Home Faces: South
- Home Owners Association Fee: 667
- Home Owners Association Frequency: Quarterly
- Home Owners Association Mandatory: Mandatory
- Home Owners Association Name: EMERALD FOREST HOA
- Total Tax: 11153
Rental Information
- Currently Being Leased: No
Other Features
- Accessibility: No Carpet, First Floor Bath, Full Bath/Bed on 1st Flr, First Floor Bedroom
- Contract: Exclusive Right To Sell
- Instdir: N Loop 1604 E Feeder Road to Emerald Forest Drive. Turn right on Emerald Ridge Dr. Turn left on Rustling Oaks. Turn left on River Falls. Home is located on the right
- Interior Features: One Living Area, Separate Dining Room, Eat-In Kitchen, 1st Floor Lvl/No Steps, High Ceilings, Open Floor Plan, High Speed Internet, All Bedrooms Downstairs, Laundry Main Level
- Legal Desc Lot: 17
- Legal Description: NCB 18166 BLK 8 LOT 17 EMERALD FOREST UT-5C
- Occupancy: Owner
- Ph To Show: 210-222-2227
- Possession: Closing/Funding
- Style: One Story
- Views: 28
Owner Information
- Owner Lrealreb: No
Similar Properties
Nearby Subdivisions
Bulverde Creek
Bulverde Gardens
Cliffs At Cibolo
Emerald Forest
Emerald Forest Garde
Encino Bluff
Encino Forest
Encino Mesa
Encino Park
Encino Park Bl 17608 Un 14
Encino Ranch
Encino Ridge
Encino Rio
Enclave At Bulverde Cree
Evans Ranch
Fox Grove
Harper Oaks
La Fontana Villas
Northwood Hills
Pinon Creek
Redland Heights
Redland Ridge
Redland Woods
Roseheart
Sienna
Sorrento
Summit At Bulverde Creek
Terraces At Encino P
Valencia Hills Enclave
Village At Encino Park
Woodsview At Bulverde Creek
Woodview At Bulverde Cre

- Antonio Ramirez
- Premier Realty Group
- Mobile: 210.557.7546
- Mobile: 210.557.7546
- tonyramirezrealtorsa@gmail.com



