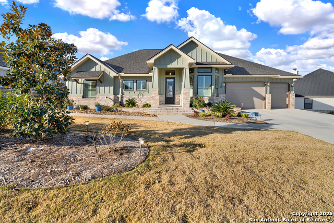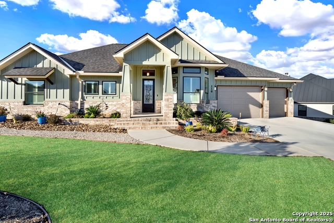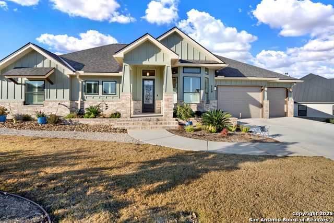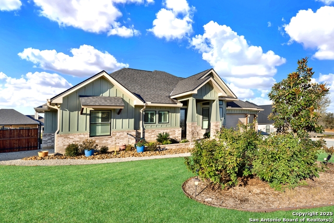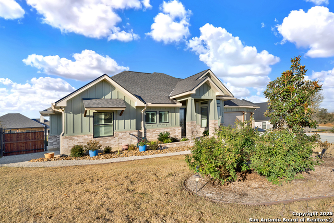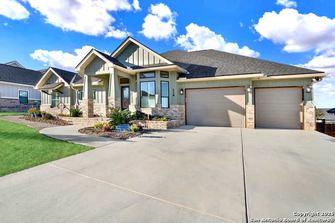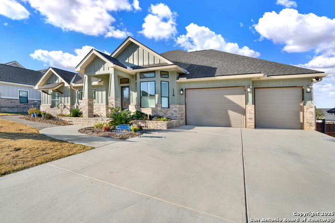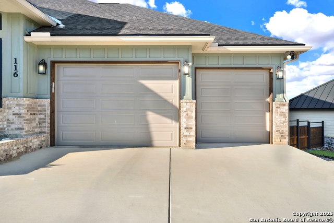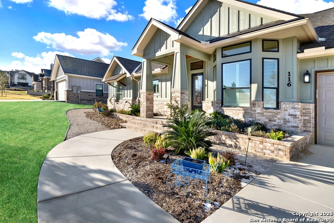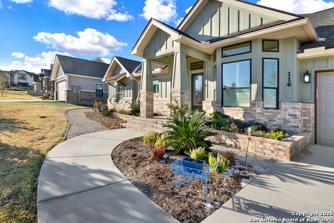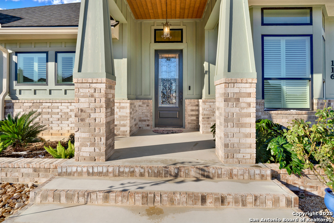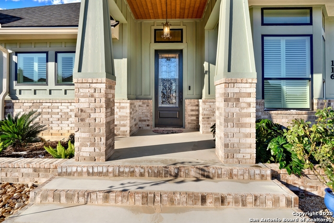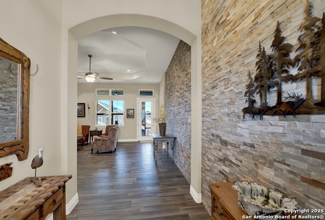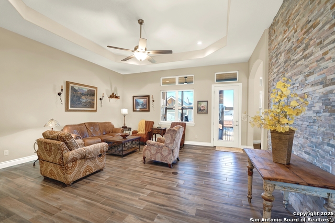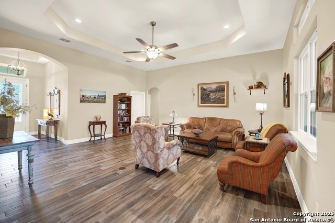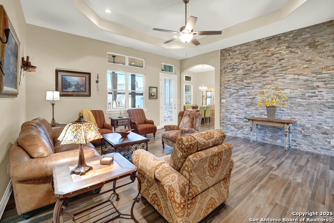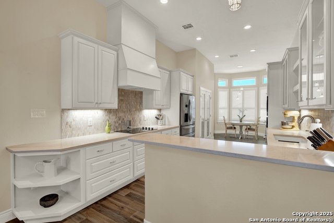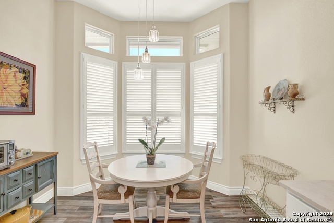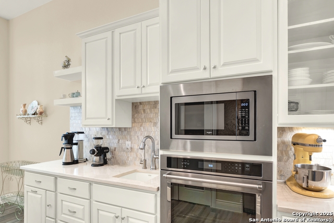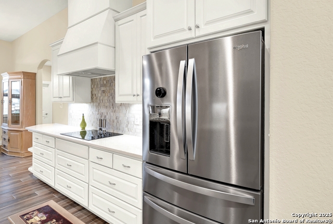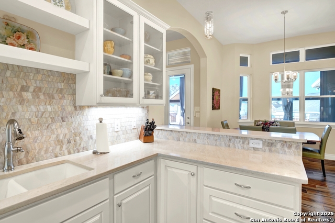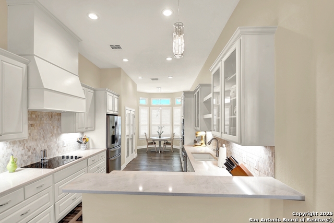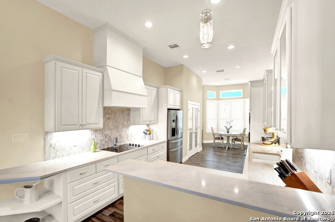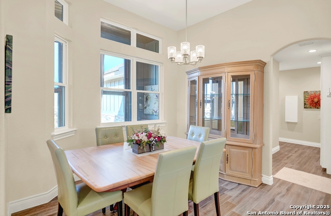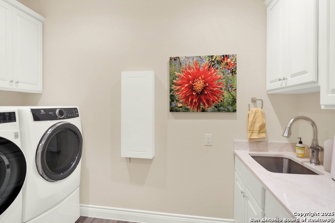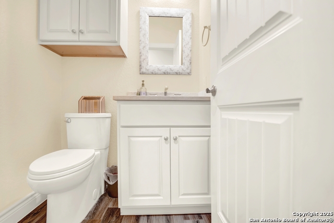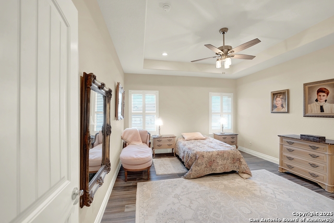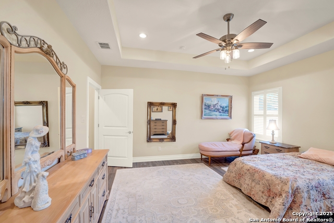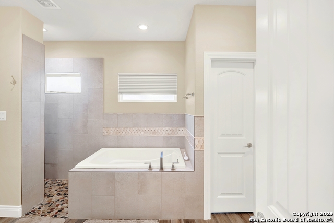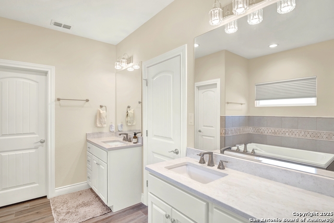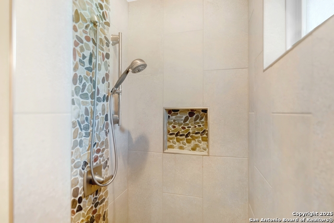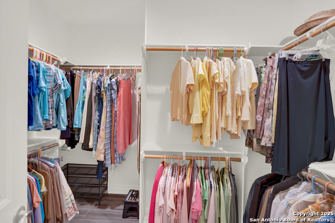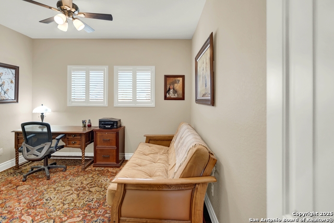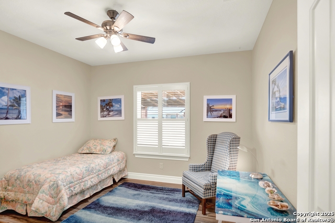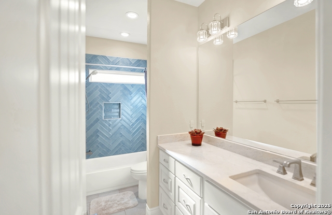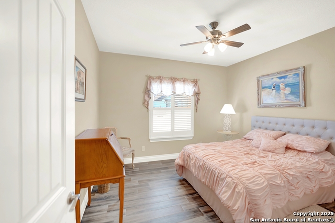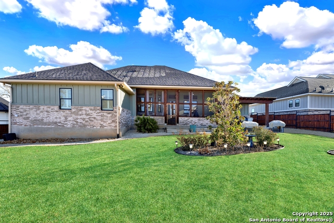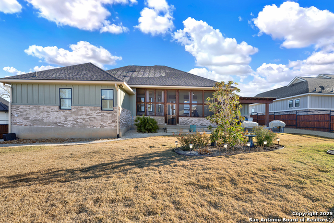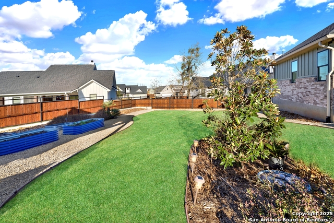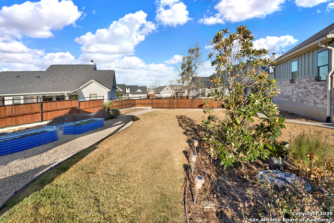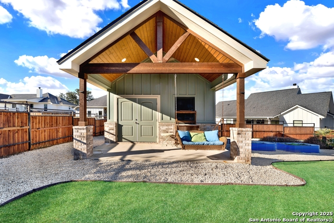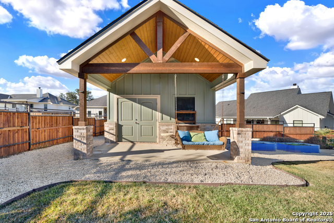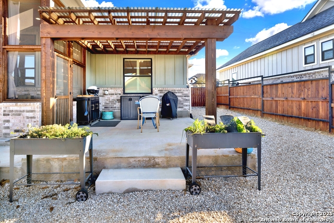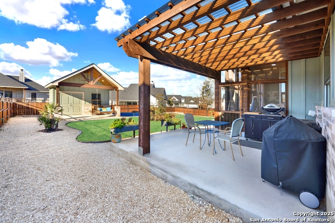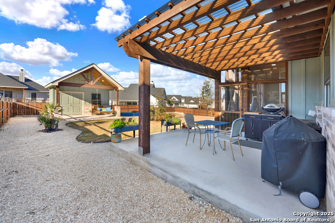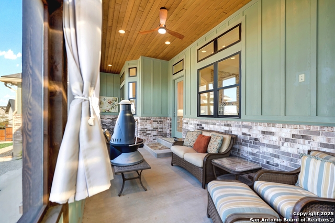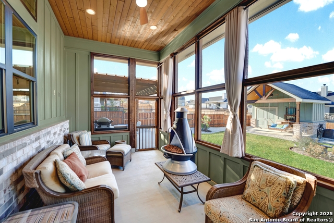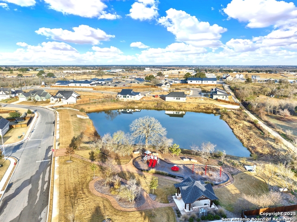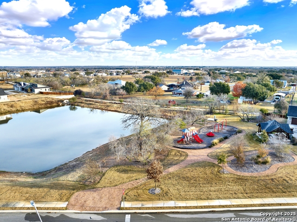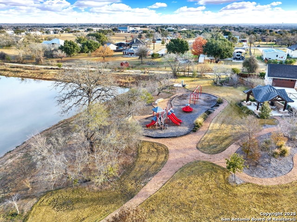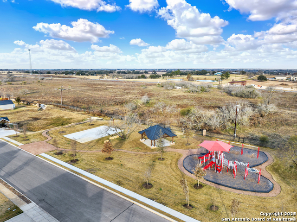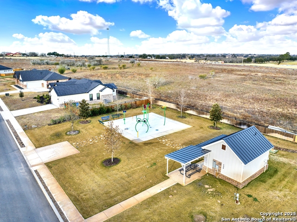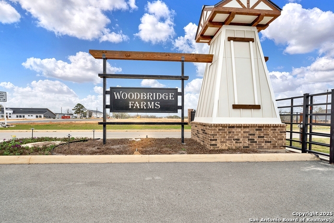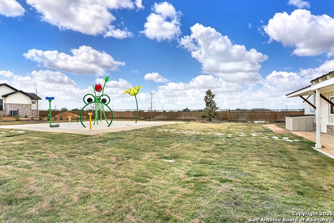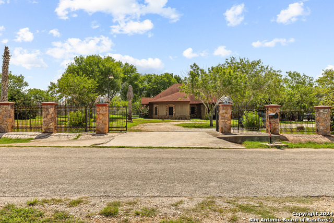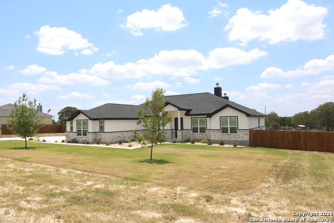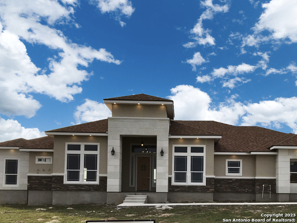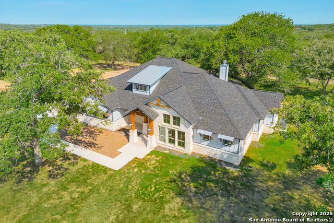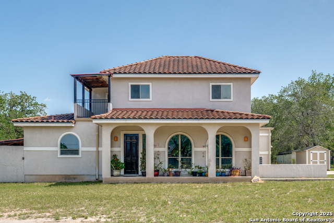116 E Magnolia Cir, La Vernia, TX 78121
Property Photos
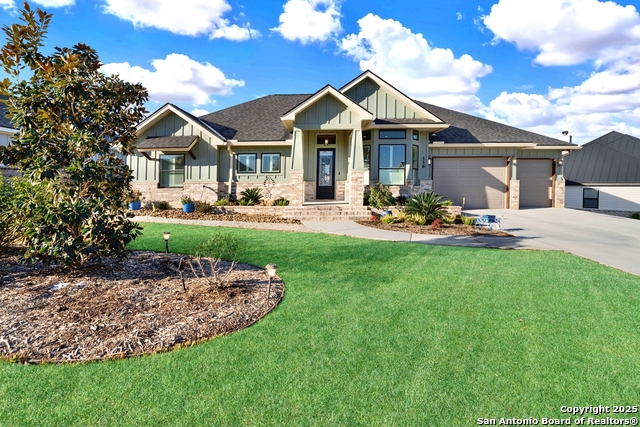
Would you like to sell your home before you purchase this one?
Priced at Only: $549,999
For more Information Call:
Address: 116 E Magnolia Cir, La Vernia, TX 78121
Property Location and Similar Properties
- MLS#: 1837115 ( Single Residential )
- Street Address: 116 E Magnolia Cir
- Viewed: 81
- Price: $549,999
- Price sqft: $233
- Waterfront: No
- Year Built: 2022
- Bldg sqft: 2358
- Bedrooms: 4
- Total Baths: 3
- Full Baths: 2
- 1/2 Baths: 1
- Garage / Parking Spaces: 2
- Days On Market: 127
- Additional Information
- County: WILSON
- City: La Vernia
- Zipcode: 78121
- Subdivision: Woodbridge Farms
- District: La Vernia Isd.
- Elementary School: La Vernia
- Middle School: La Vernia
- High School: La Vernia
- Provided by: Homestead & Ranch Real Estate
- Contact: Heather Murray
- (210) 416-7559

- DMCA Notice
-
DescriptionBUYER INCENTIVE! With an acceptable offer, seller will provide buyer with a closing cost credit of up to $10,000! This stunning home is located in the prestigious Woodbridge Farms subdivision, a premier gated, farmhouse community. Welcome home to this stunning 4 bedroom, 2.5 bathroom residence, boasting exceptional curb appeal and meticulously landscaped grounds. Step inside and be captivated by the luxurious details, including wood look tile flooring throughout, creating a seamless flow of elegance. The spacious interior features a captivating travertine tile accent wall, adding a touch of sophisticated design. Stay comfortable year round with the energy efficient spray foam insulation. Enjoy relaxing evenings on the inviting screened in porch, a perfect oasis for outdoor enjoyment. Practicality meets charm with a generously sized storage building, providing ample space for all your lawn needs. Close proximity to subdivision park with outdoor seating/gazebo and walking trails. Conveniently located and walking distance to schools, shopping and local restaurants! This move in ready home offers the perfect blend of comfort, style, and convenience. Smart home wired and ready! Schedule a showing today!
Payment Calculator
- Principal & Interest -
- Property Tax $
- Home Insurance $
- HOA Fees $
- Monthly -
Features
Building and Construction
- Builder Name: D&D Custom Homes
- Construction: Pre-Owned
- Exterior Features: Stone/Rock, Siding
- Floor: Ceramic Tile
- Foundation: Slab
- Kitchen Length: 20
- Roof: Composition
- Source Sqft: Appsl Dist
School Information
- Elementary School: La Vernia
- High School: La Vernia
- Middle School: La Vernia
- School District: La Vernia Isd.
Garage and Parking
- Garage Parking: Two Car Garage, Attached, Oversized
Eco-Communities
- Water/Sewer: Water System, Sewer System
Utilities
- Air Conditioning: One Central
- Fireplace: Not Applicable
- Heating Fuel: Electric
- Heating: Central
- Recent Rehab: No
- Utility Supplier Elec: GVEC
- Utility Supplier Grbge: CITY
- Utility Supplier Sewer: CITY
- Utility Supplier Water: CITY
- Window Coverings: Some Remain
Amenities
- Neighborhood Amenities: Controlled Access, Park/Playground, Jogging Trails, Sports Court
Finance and Tax Information
- Days On Market: 111
- Home Owners Association Fee: 650
- Home Owners Association Frequency: Annually
- Home Owners Association Mandatory: Mandatory
- Home Owners Association Name: WOODBRIDGE FARMS HOA
- Total Tax: 11102.84
Rental Information
- Currently Being Leased: No
Other Features
- Contract: Exclusive Right To Sell
- Instdir: FM 775 to Woodbridge Farms
- Interior Features: One Living Area, Eat-In Kitchen, Two Eating Areas, Walk-In Pantry, High Ceilings, High Speed Internet
- Legal Desc Lot: 17
- Legal Description: WOODBRIDGE FARMS, BLOCK 1, LOT 17 (U-1), ACRES 0.3024
- Miscellaneous: Virtual Tour
- Occupancy: Owner
- Ph To Show: 210-222-2227
- Possession: Closing/Funding
- Style: One Story
- Views: 81
Owner Information
- Owner Lrealreb: No
Similar Properties
Nearby Subdivisions
(s0758) Lake Valley Estates
Camino Verde
Chisum Trail
Cibolo Ridge
Colibro Creek
Country Gardens
Country Hills
Elm Creek
Estates Of Quail Run
Great Oaks
Homestead
Hondo Ridge
Hondo Ridge Subdivision
Hondo Ridge Subdivition
J Delgado Sur
Jacob Acres Unit Ii
Lake Valley Estates
Las Palmas
Las Palomas
Las Palomas Country Club Est
Las Palomas Country Club Estat
Legacy Ranch
Millers Crossing
N/a
None
Oak Hollow Estates
Out/wilson Co
Ranch Country
Riata Estates
Rosewood
S0758 Lake Valley Estates
Sendera Crossing
Stallion Ridge Estates
Texas Heritage
The Estates At Triple R Ranch
The Meadows
The Reserve At Legacy Ranch
The Settlement
The Timbers
Triple R Ranch
Twin Oaks
U Sanders Sur
Vintage Oaks Ranch
Wells J A
Westfield Ranch
Westfield Ranch Wilson Count
Westfield Ranch - Wilson Count
Wm Mc Nuner Sur
Woodbridge Farms
Woodcreek
Woodlands

- Antonio Ramirez
- Premier Realty Group
- Mobile: 210.557.7546
- Mobile: 210.557.7546
- tonyramirezrealtorsa@gmail.com



