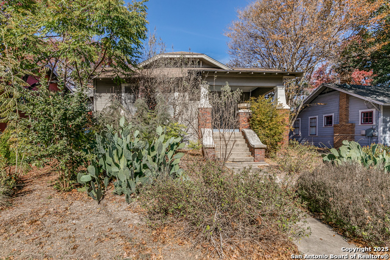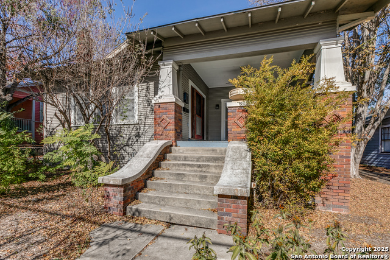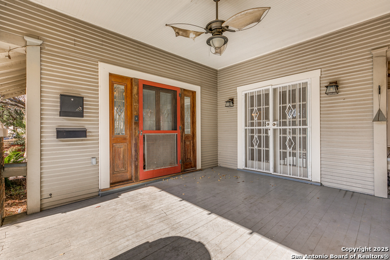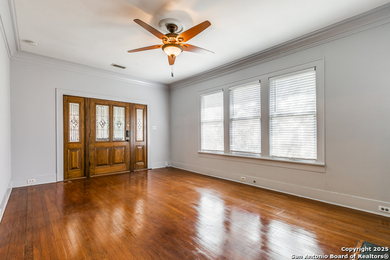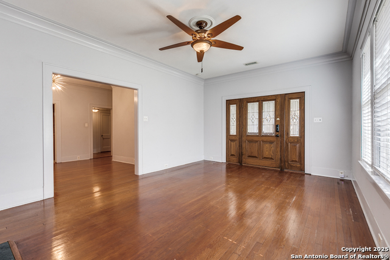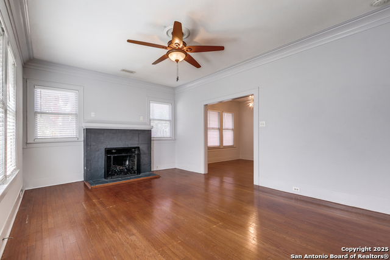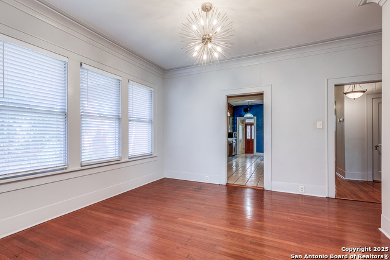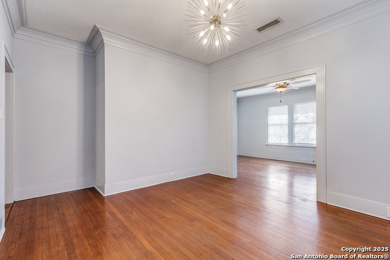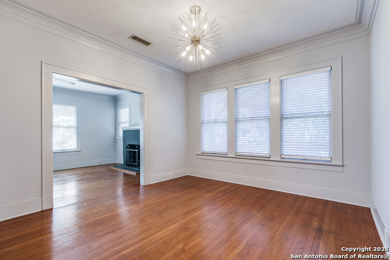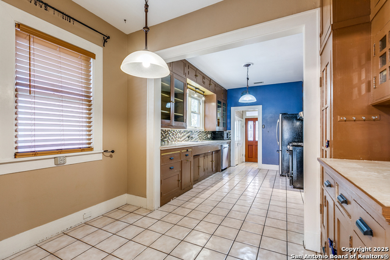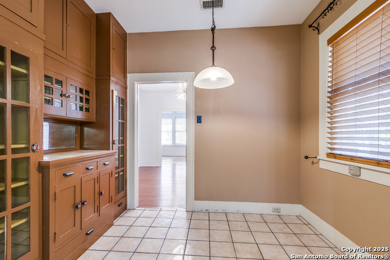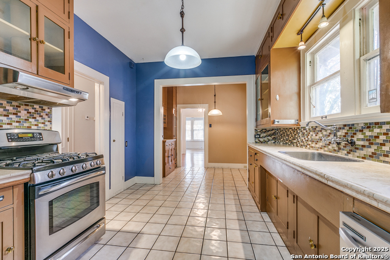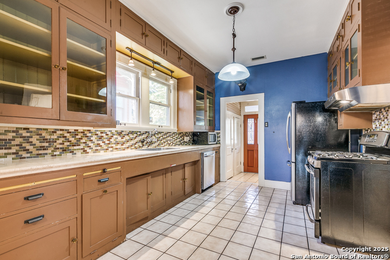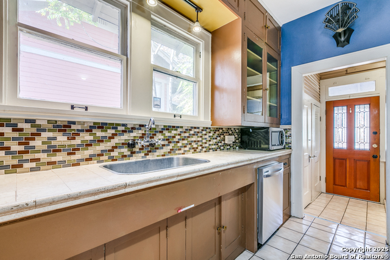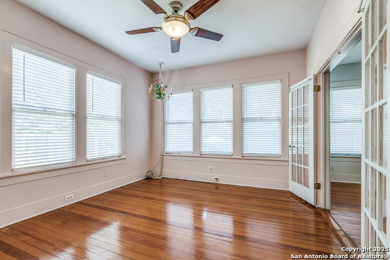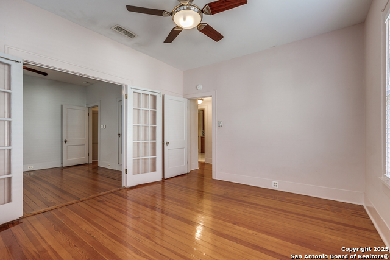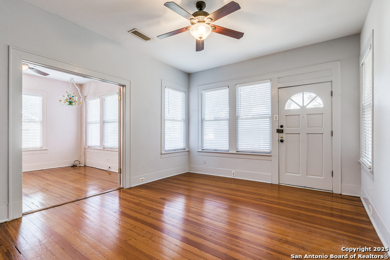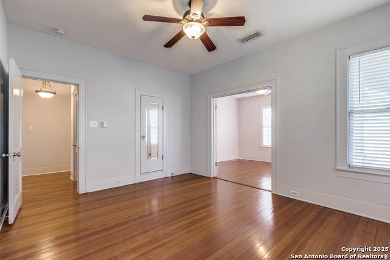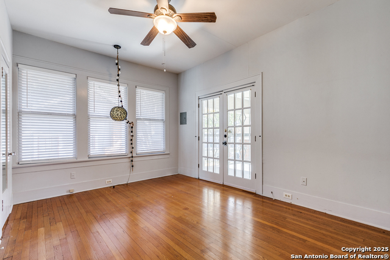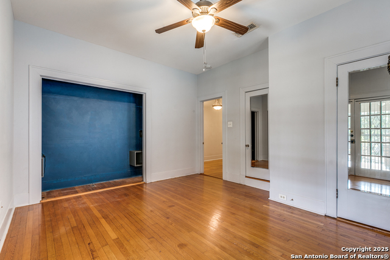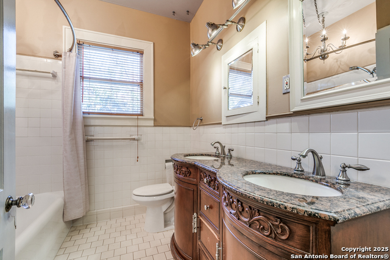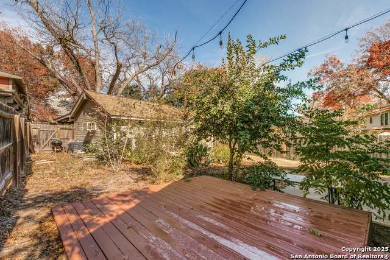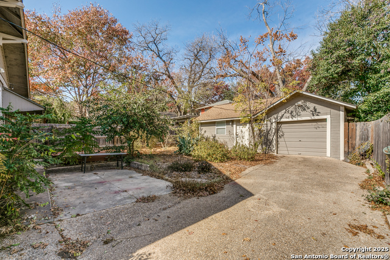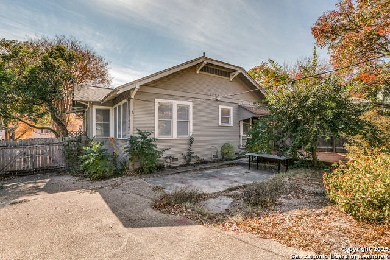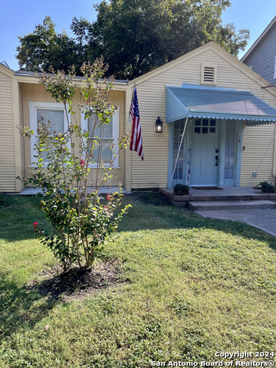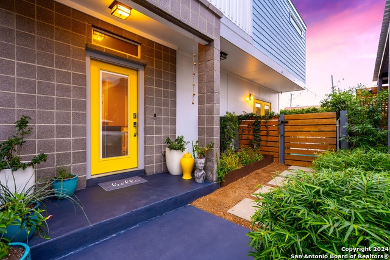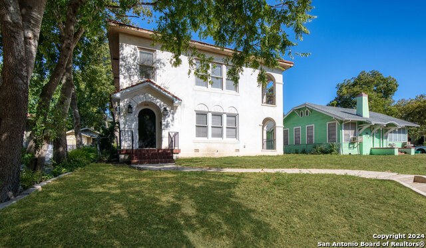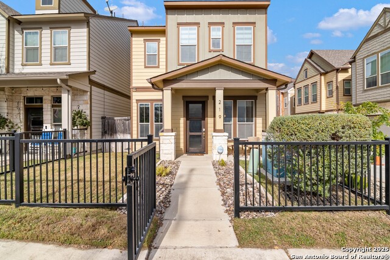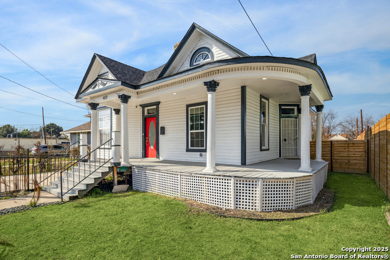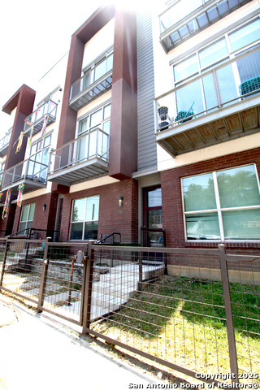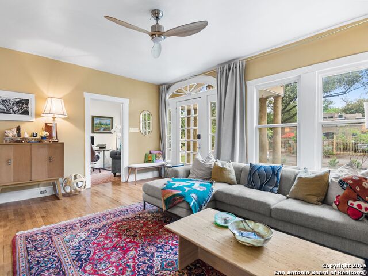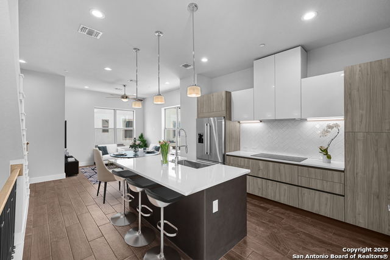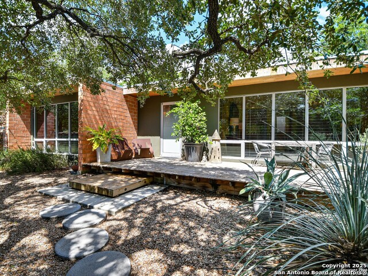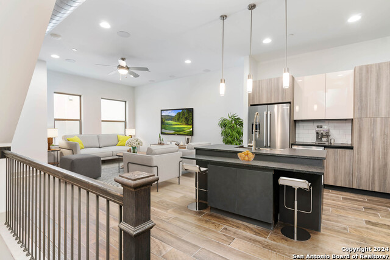411 Huisache Ave E, San Antonio, TX 78212
Property Photos
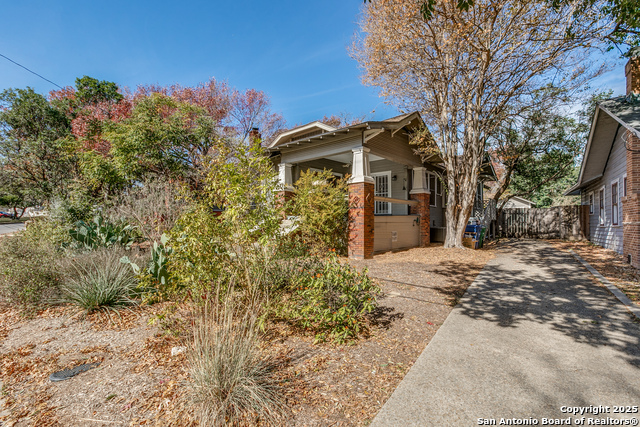
Would you like to sell your home before you purchase this one?
Priced at Only: $2,450
For more Information Call:
Address: 411 Huisache Ave E, San Antonio, TX 78212
Property Location and Similar Properties
- MLS#: 1836969 ( Residential Rental )
- Street Address: 411 Huisache Ave E
- Viewed: 117
- Price: $2,450
- Price sqft: $2
- Waterfront: No
- Year Built: 1929
- Bldg sqft: 1603
- Bedrooms: 3
- Total Baths: 2
- Full Baths: 2
- Days On Market: 129
- Additional Information
- County: BEXAR
- City: San Antonio
- Zipcode: 78212
- Subdivision: Monte Vista
- District: San Antonio I.S.D.
- Elementary School: Hawthorne
- Middle School: Mark Twain
- High School: Edison
- Provided by: Davidson Properties, Inc.
- Contact: Jasmen Contreras
- (210) 826-1616

- DMCA Notice
-
DescriptionBeautiful historic home in fantastic monte vista, walking distance to trinity university, yard maintenance included. 3 bedrooms, 2 bathrooms with tasteful blend of charm & current finishes. Large, inviting front porch overlooks front yard with multiple entrances. Primary living features refinished hardwood flooring, loads of windows & natural light, & handsome fireplace. Formal dining area separates living, kitchen, & bedrooms. Gourmet kitchen equipped with stainless steel appliances, gas cooking, & mosaic tile backsplash. Separate laundry area adjacent to kitchen w/ washer/dryer included. Cozy breakfast area with built in shelving & cabinetry. Nicely sized bedrooms with ceiling fans & hardwood flooring, front bedroom could easily serve as home office, secondary living, etc. Primary bathroom feature large tub/shower & double vanity, secondary bathroom has single vanity, standing shower, & vintage 3x3 tile surround. Great backyard with native landscaping, deck/sitting area, & extended driveway. Garage & back storage not included in lease. Pets case by case, each applicant must submit separate pet application & profile.
Payment Calculator
- Principal & Interest -
- Property Tax $
- Home Insurance $
- HOA Fees $
- Monthly -
Features
Building and Construction
- Apprx Age: 96
- Builder Name: Unknown
- Exterior Features: Wood
- Flooring: Ceramic Tile, Wood
- Kitchen Length: 14
- Roof: Composition
- Source Sqft: Appsl Dist
School Information
- Elementary School: Hawthorne
- High School: Edison
- Middle School: Mark Twain
- School District: San Antonio I.S.D.
Garage and Parking
- Garage Parking: None/Not Applicable
Eco-Communities
- Water/Sewer: Water System, Sewer System
Utilities
- Air Conditioning: One Central
- Fireplace: One, Living Room, Wood Burning
- Heating Fuel: Natural Gas
- Heating: Central
- Window Coverings: All Remain
Amenities
- Common Area Amenities: Near Shopping
Finance and Tax Information
- Application Fee: 65
- Days On Market: 95
- Max Num Of Months: 24
- Security Deposit: 2450
Rental Information
- Rent Includes: Yard Maintenance
- Tenant Pays: Gas/Electric, Water/Sewer, Garbage Pickup
Other Features
- Application Form: ONLINE
- Apply At: DAVIDSONPROPERTIES.COM
- Instdir: From US-281 exit Mulberry and turn left on Kings Court and veer right on E Huisache.
- Interior Features: One Living Area, Separate Dining Room, Two Eating Areas
- Legal Description: NCB 3089 BLK 5 LOT 13
- Min Num Of Months: 12
- Miscellaneous: Broker-Manager
- Occupancy: Vacant
- Personal Checks Accepted: Yes
- Ph To Show: 210-222-2227
- Restrictions: Smoking Outside Only
- Salerent: For Rent
- Section 8 Qualified: No
- Style: One Story
- Views: 117
Owner Information
- Owner Lrealreb: No
Similar Properties

- Antonio Ramirez
- Premier Realty Group
- Mobile: 210.557.7546
- Mobile: 210.557.7546
- tonyramirezrealtorsa@gmail.com



