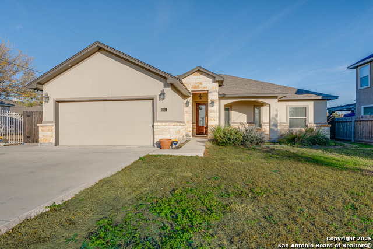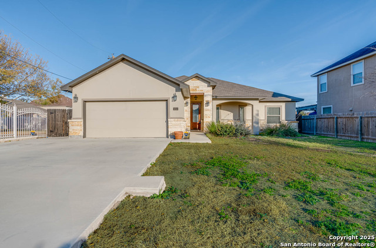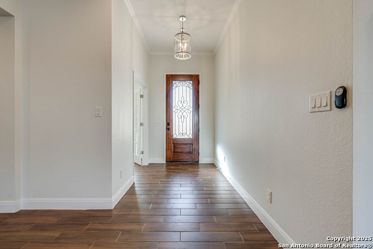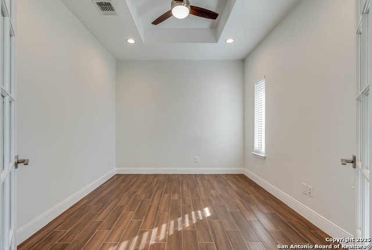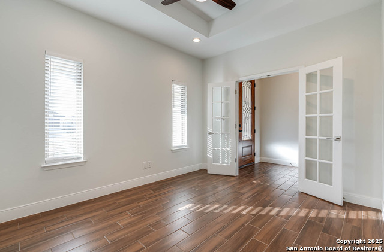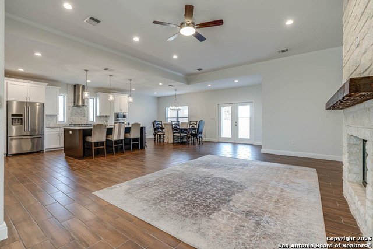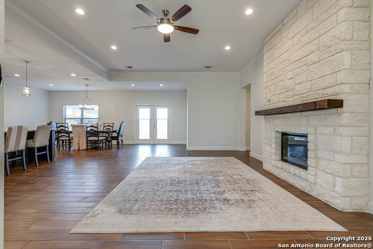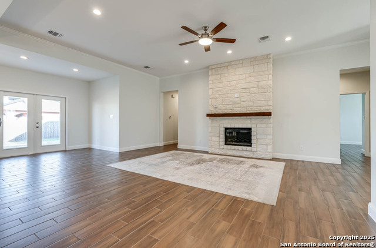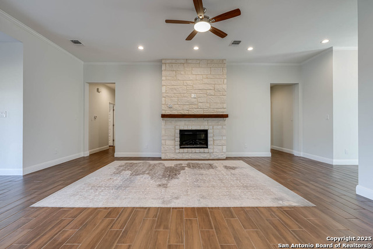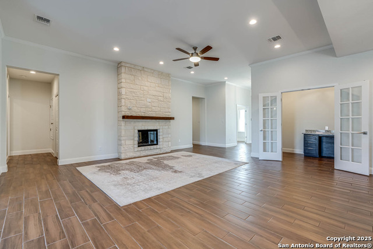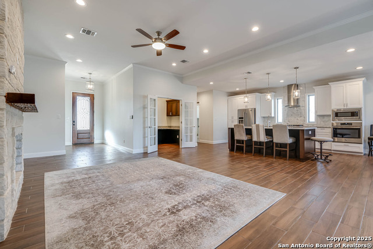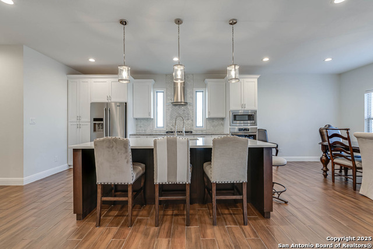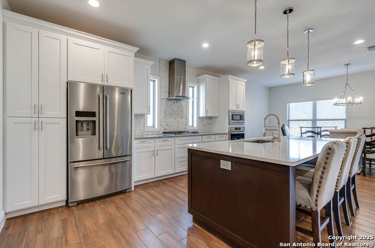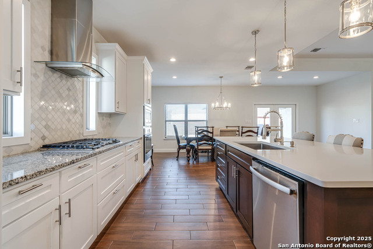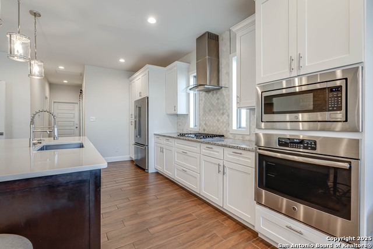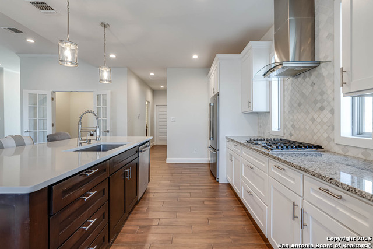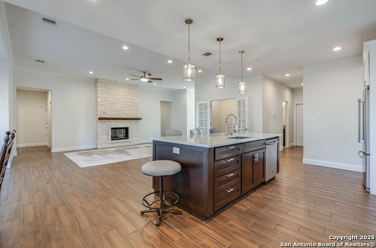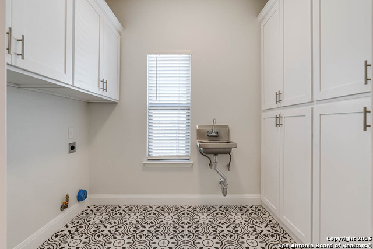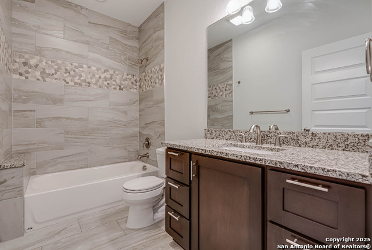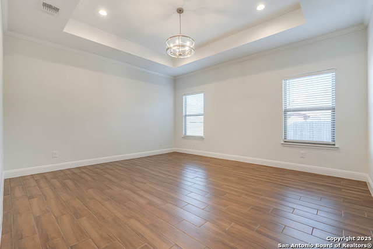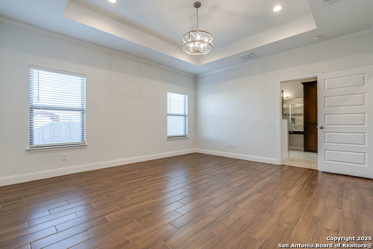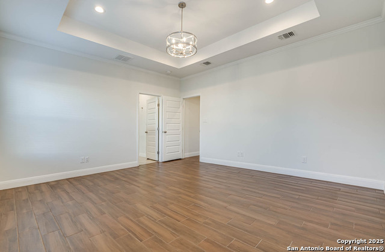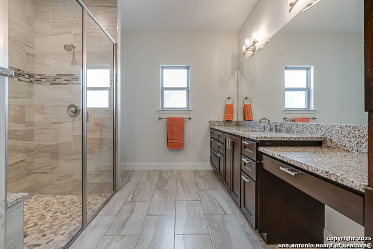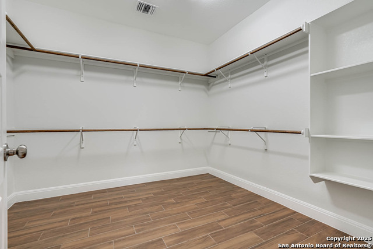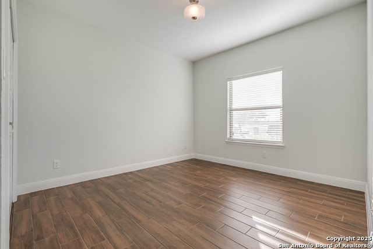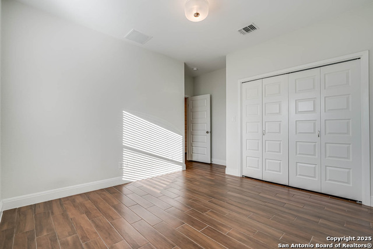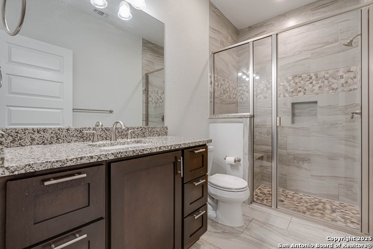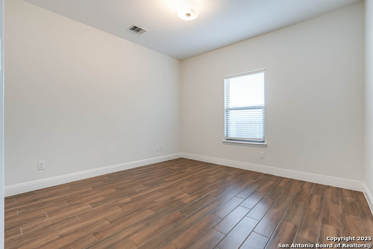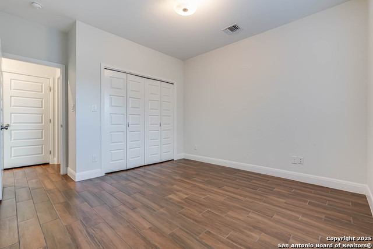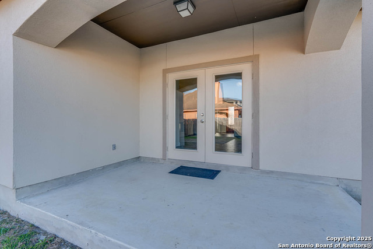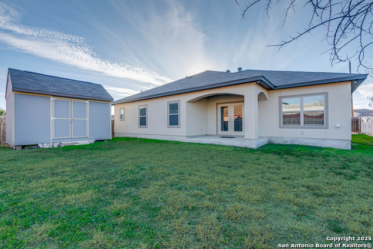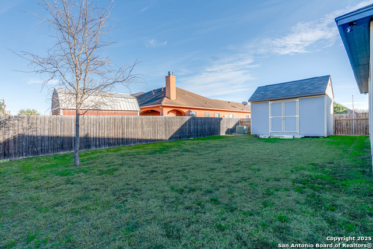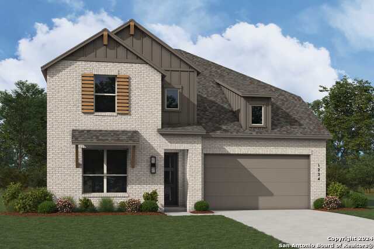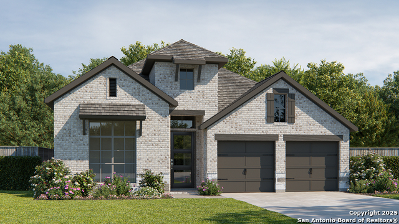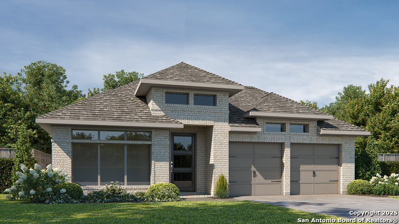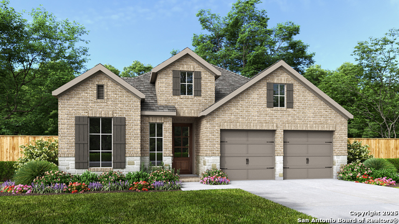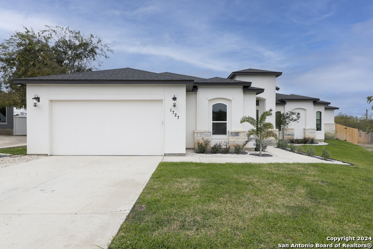8314 Marek St, San Antonio, TX 78224
Property Photos
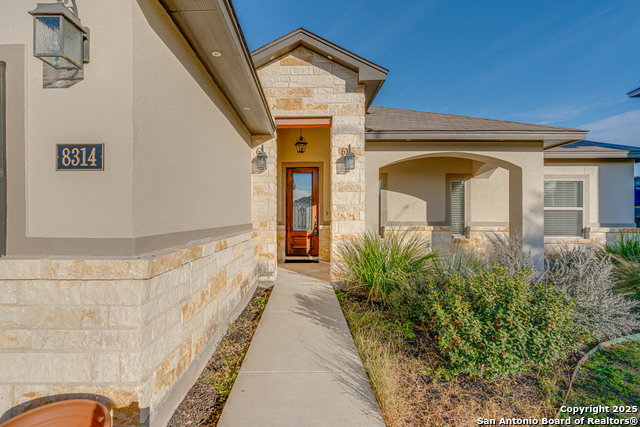
Would you like to sell your home before you purchase this one?
Priced at Only: $440,000
For more Information Call:
Address: 8314 Marek St, San Antonio, TX 78224
Property Location and Similar Properties
- MLS#: 1836933 ( Single Residential )
- Street Address: 8314 Marek St
- Viewed: 24
- Price: $440,000
- Price sqft: $192
- Waterfront: No
- Year Built: 2019
- Bldg sqft: 2288
- Bedrooms: 3
- Total Baths: 3
- Full Baths: 3
- Garage / Parking Spaces: 2
- Days On Market: 31
- Additional Information
- County: BEXAR
- City: San Antonio
- Zipcode: 78224
- Subdivision: Patton Heights
- District: South San Antonio.
- Elementary School: Hutchins
- Middle School: Zamora
- High School: South San Antonio
- Provided by: Rubiola Realty
- Contact: Bridgette Jakob
- (210) 232-5084

- DMCA Notice
-
DescriptionWelcome home to this beautiful 2019 build. This one story home is ready to move in & features 3 bedrooms w/ split floor plan & 3 full baths. Master is split from other two bedrooms & features vaulted ceilings & generous walk in closet! Bright & open w/high ceilings & inviting entry to cozy family room w/rock fireplace with electric insert. Island kitchen w/breakfast bar has gas cooking (can convert to electric on all kitchen units) quartz countertops. Home office space off kitchen/living area can be closed off w/built in cabinets, extra bonus room can be 2nd study or media room & features french doors. Water softener included, two hvac systems, double pane windows, all stucco exterior. Exterior has a covered front & back patio & 16x10 storage unit in backyard. Interior mud room off the garage entry & spacious & bright laundry room. Two car garage w/6 car space driveway. Must see! Great access to hwy 35, downtown & hospitals. Quiet neighborhood with newly developed homes surrounding! ***idea ewing halsell charter school is located just down the street plus hutchins elementary school***
Payment Calculator
- Principal & Interest -
- Property Tax $
- Home Insurance $
- HOA Fees $
- Monthly -
Features
Building and Construction
- Builder Name: ROHAN
- Construction: New
- Exterior Features: Stucco
- Floor: Ceramic Tile
- Foundation: Slab
- Kitchen Length: 17
- Roof: Composition
- Source Sqft: Appsl Dist
School Information
- Elementary School: Hutchins
- High School: South San Antonio
- Middle School: Zamora
- School District: South San Antonio.
Garage and Parking
- Garage Parking: Two Car Garage, Attached
Eco-Communities
- Water/Sewer: Water System, Sewer System
Utilities
- Air Conditioning: Two Central
- Fireplace: One, Living Room, Family Room, Gas Logs Included
- Heating Fuel: Natural Gas
- Heating: Central
- Window Coverings: All Remain
Amenities
- Neighborhood Amenities: None
Finance and Tax Information
- Days On Market: 19
- Home Owners Association Mandatory: None
- Total Tax: 8558.57
Rental Information
- Currently Being Leased: No
Other Features
- Contract: Exclusive Right To Sell
- Instdir: ZARZAMORA
- Interior Features: One Living Area, Eat-In Kitchen, Island Kitchen, Breakfast Bar, Study/Library, Media Room, Utility Room Inside, 1st Floor Lvl/No Steps, High Ceilings, Open Floor Plan, Cable TV Available, High Speed Internet, All Bedrooms Downstairs, Laundry Main Level
- Legal Description: NCB 11186 PATTON HEIGHTS UT-8, BLOCK 2 LOT 2 9570/35
- Occupancy: Vacant
- Ph To Show: 210-222-2227
- Possession: Closing/Funding
- Style: One Story
- Views: 24
Owner Information
- Owner Lrealreb: No
Similar Properties

- Antonio Ramirez
- Premier Realty Group
- Mobile: 210.557.7546
- Mobile: 210.557.7546
- tonyramirezrealtorsa@gmail.com



