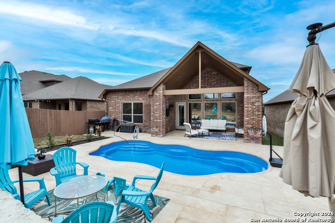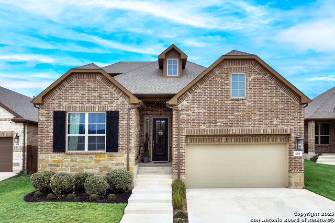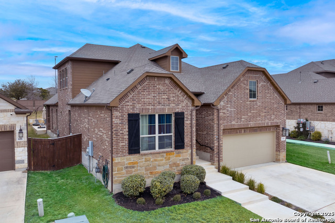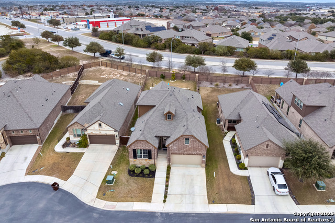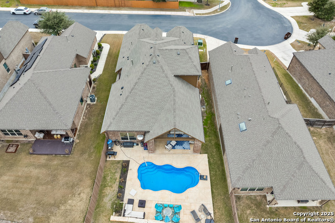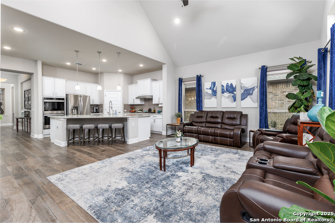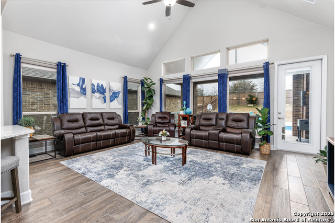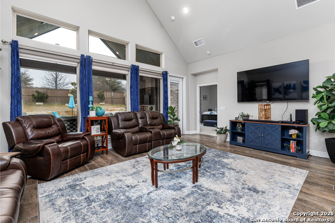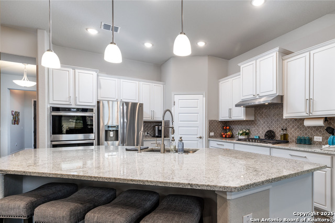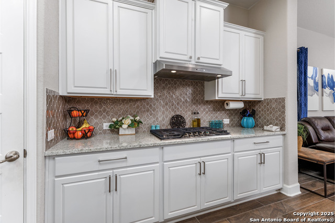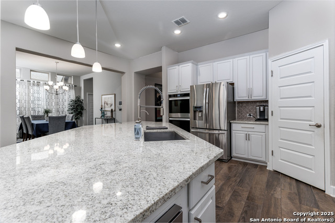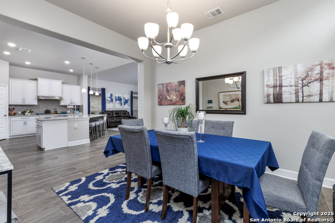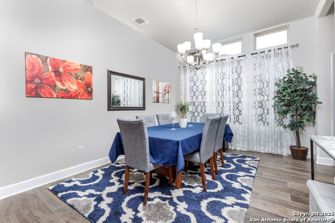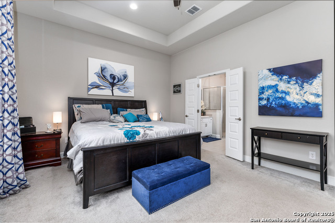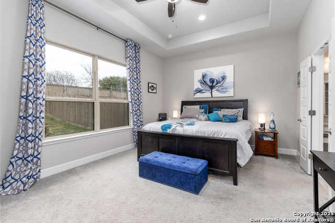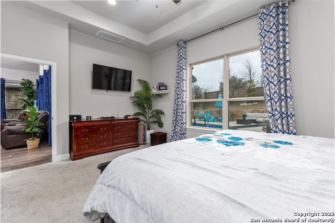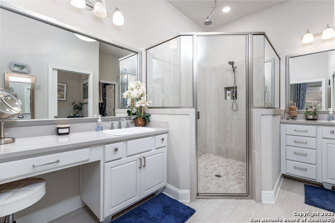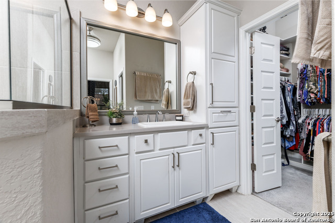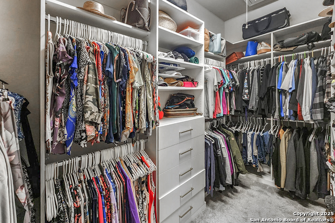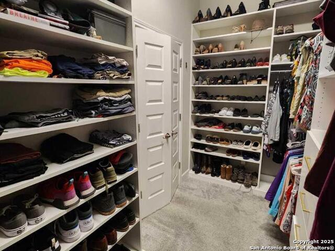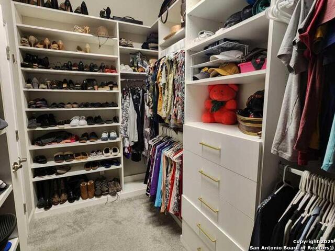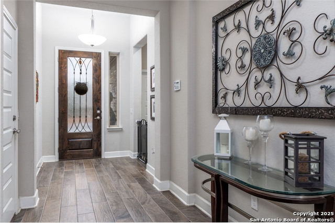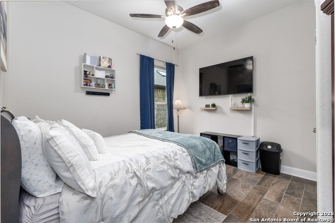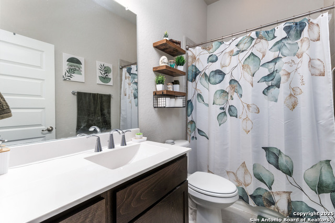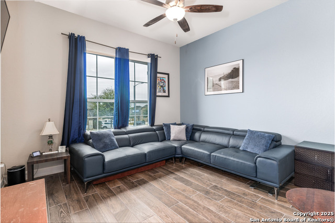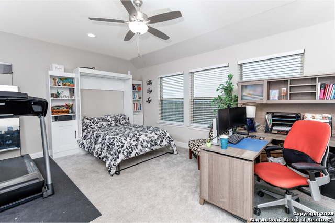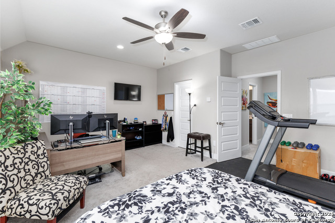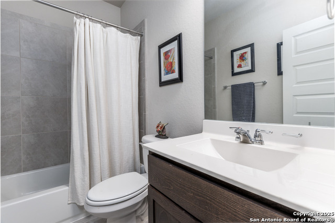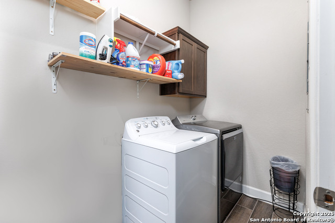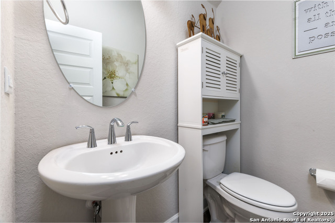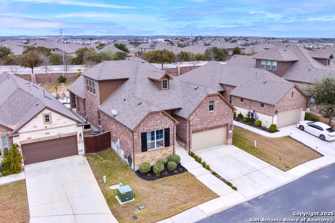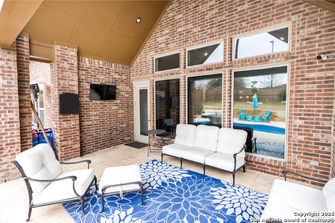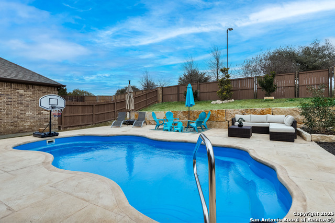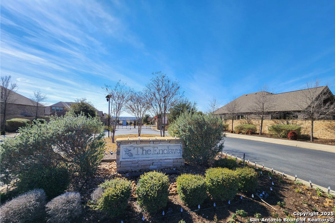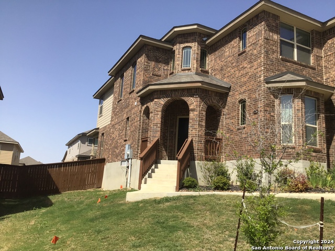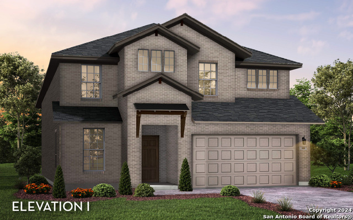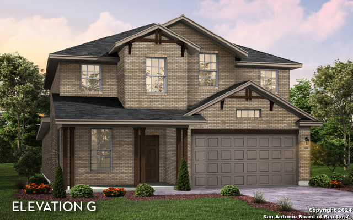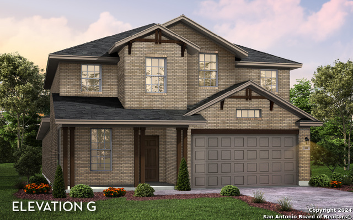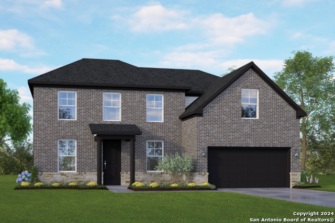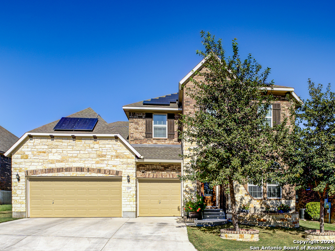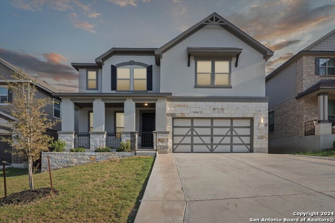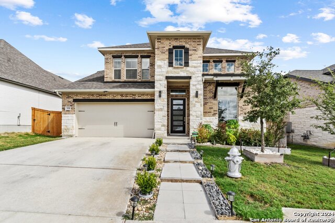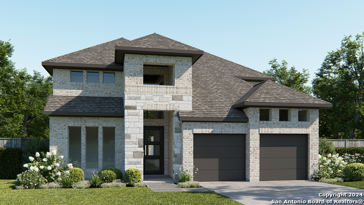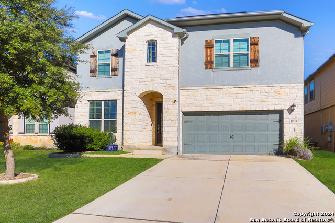610 Rancho Guerra, San Antonio, TX 78245
Property Photos
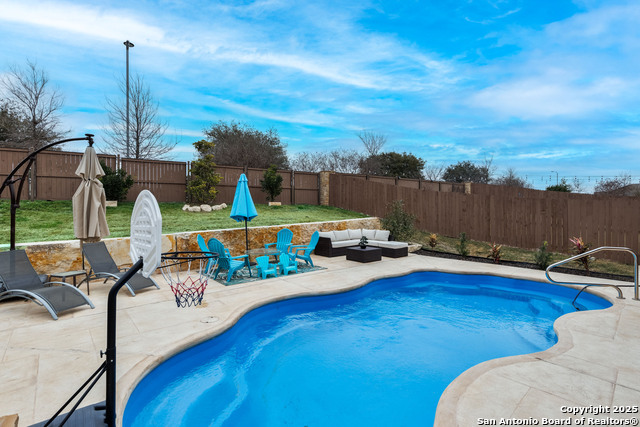
Would you like to sell your home before you purchase this one?
Priced at Only: $515,000
For more Information Call:
Address: 610 Rancho Guerra, San Antonio, TX 78245
Property Location and Similar Properties
- MLS#: 1836911 ( Single Residential )
- Street Address: 610 Rancho Guerra
- Viewed: 4
- Price: $515,000
- Price sqft: $194
- Waterfront: No
- Year Built: 2021
- Bldg sqft: 2660
- Bedrooms: 4
- Total Baths: 4
- Full Baths: 3
- 1/2 Baths: 1
- Garage / Parking Spaces: 2
- Days On Market: 31
- Additional Information
- County: BEXAR
- City: San Antonio
- Zipcode: 78245
- Subdivision: Weston Oaks
- District: Northside
- Elementary School: Edmund Lieck
- Middle School: Luna
- High School: William Brennan
- Provided by: LPT Realty, LLC
- Contact: Michelle Sandoval
- (210) 667-6263

- DMCA Notice
-
Description**OPEN HOUSE 2/22 & 2/23 12 3PM**Stunning Sitterle Roma Plan in Gated Community on a Cul de sac and with a Pool!!** This beautifully designed Sitterle Home Roma floor plan, located in a sought after gated community in Weston Oaks and nestled in a cul de sac, offers a spacious and versatile layout perfect for modern living. Featuring a master bedroom and two additional bedrooms on the first floor, plus a fourth bedroom and full bath upstairs, this space is ideal for guests, a teenager, or a second master suite. The open floor plan boasts soaring high ceilings, including a vaulted great room, creating a light and airy atmosphere throughout. The expansive island kitchen is a chef's dream, with granite countertops and breakfast bar seating for four at the kitchen counter, making it perfect for casual meals or entertaining. Enjoy stainless steel appliances, a 5 burner gas cooktop, built in double ovens (Wi Fi SMART), a built in microwave drawer, and recessed lighting. Pendant lights above the breakfast bar add a touch of elegance, while the dining area is bathed in natural light from oversized garden window, offering a bright and inviting space for family gatherings. Upon entry, you are welcomed by tray ceilings throughout, adding architectural interest and elegance. The master suite is a true retreat, offering an oasis of tranquility. The exquisite master bath provides a spa like experience with a framed glass shower surround, dual vanities, and dual shower heads including an overhead rain shower head for the ultimate in relaxation. The custom master bedroom closet offers both shelving and extra cabinet space, combining luxury and convenience. Set on a beautifully landscaped lot, step outside into your backyard oasis, complete with a heated pool and a fully covered extended patio, perfect for entertaining or unwinding in your private space. Garage is equipped with a 220 outlet for EV charging. The home includes full front and back yard landscaping with an irrigation system, lawn is maintained by the HOA for added convenience. In addition to the stunning backyard, the community offers a wealth of amenities, including a clubhouse, park/playground, jogging trails, BBQ grill, and a basketball court, making it perfect for an active lifestyle. Conveniently located just minutes from major highways (Loop 1604, Hwy 90, and Hwy 151), Lackland AFB (approx. 15 minute drive), SeaWorld (10 minute drive), and numerous shopping, dining, and entertainment options nearby.
Payment Calculator
- Principal & Interest -
- Property Tax $
- Home Insurance $
- HOA Fees $
- Monthly -
Features
Building and Construction
- Builder Name: SITTERLE
- Construction: Pre-Owned
- Exterior Features: Brick, 4 Sides Masonry
- Floor: Carpeting, Ceramic Tile
- Foundation: Slab
- Kitchen Length: 14
- Roof: Composition, Heavy Composition
- Source Sqft: Appsl Dist
Land Information
- Lot Description: Cul-de-Sac/Dead End, Zero Lot Line, Gently Rolling
- Lot Dimensions: 50x147x51x127
- Lot Improvements: Street Paved, Curbs, Street Gutters, Sidewalks, Asphalt
School Information
- Elementary School: Edmund Lieck
- High School: William Brennan
- Middle School: Luna
- School District: Northside
Garage and Parking
- Garage Parking: Two Car Garage
Eco-Communities
- Energy Efficiency: 16+ SEER AC, Programmable Thermostat, Double Pane Windows, Radiant Barrier, Ceiling Fans
- Green Certifications: HERS Rated, Energy Star Certified, NGBP - National Green
- Green Features: Drought Tolerant Plants, Low Flow Commode, Low Flow Fixture, Rain/Freeze Sensors, Mechanical Fresh Air
- Water/Sewer: Water System, City
Utilities
- Air Conditioning: One Central, Zoned
- Fireplace: Not Applicable
- Heating Fuel: Electric
- Heating: Central
- Num Of Stories: 1.5
- Recent Rehab: No
- Utility Supplier Elec: CPS
- Utility Supplier Gas: CPS
- Utility Supplier Grbge: TIGER/METRO
- Utility Supplier Sewer: SAWS
- Utility Supplier Water: SAWS
- Window Coverings: Some Remain
Amenities
- Neighborhood Amenities: Controlled Access, Pool, Clubhouse, Park/Playground, BBQ/Grill, Basketball Court
Finance and Tax Information
- Days On Market: 29
- Home Faces: West
- Home Owners Association Fee 2: 140.11
- Home Owners Association Fee: 540.18
- Home Owners Association Frequency: Quarterly
- Home Owners Association Mandatory: Mandatory
- Home Owners Association Name: WESTON OAKS HOMEOWNERS ASSOCIATION
- Home Owners Association Name2: SPECTRUM ASSOCIATION MANAGEMENT
- Home Owners Association Payment Frequency 2: Quarterly
- Total Tax: 8242.77
Rental Information
- Currently Being Leased: No
Other Features
- Accessibility: 2+ Access Exits, Int Door Opening 32"+, Ext Door Opening 36"+, 36 inch or more wide halls, Hallways 42" Wide, Doors-Swing-In, Grab Bars in Bathroom(s), Low Pile Carpet, Lowered Light Switches, First Floor Bath, Full Bath/Bed on 1st Flr, First Floor Bedroom, Stall Shower
- Block: 29
- Contract: Exclusive Agency
- Instdir: Potranco to Reid Ranch Rd. Turn right on Rancho Guerra
- Interior Features: One Living Area, Separate Dining Room, Island Kitchen, Walk-In Pantry, Utility Room Inside, High Ceilings, Open Floor Plan, Pull Down Storage, Cable TV Available, High Speed Internet, Laundry Main Level, Telephone, Walk in Closets, Attic - Access only
- Legal Description: CB 4359B (WESTON OAKS UT-6 (ENCLAVE)), BLOCK 29 LOT 4 2018 N
- Miscellaneous: Builder 10-Year Warranty
- Occupancy: Owner
- Ph To Show: 210.222.2227
- Possession: Closing/Funding
- Style: Split Level
Owner Information
- Owner Lrealreb: No
Similar Properties
Nearby Subdivisions
Adams Hill
Amber Creek
Amber Creek / Melissa Ranch
Amberwood
Amhurst
Arcadia Ridge
Arcadia Ridge Phase 1 - Bexar
Ashton Park
Big Country
Blue Skies
Blue Skies Ut-1
Briarwood
Briarwood Oaks
Briggs Ranch
Brookmill
Cb 4332l Marbach Village Ut-1
Champions Landing
Champions Manor
Champions Park
Chestnut Springs
Coolcrest
Dove Canyon
Dove Creek
Dove Heights
El Sendero
El Sendero At Westla
Emerald Place
Enclave
Enclave At Lakeside
Felder Ranch Ut-1a
Grosenbacher Ranch
Harlach Farms
Heritage
Heritage Farm
Heritage Farms
Heritage Farms Ii
Heritage Northwest
Heritage Park
Hidden Bluffs At Trp
Hidden Canyon
Hidden Canyon - Bexar County
Hidden Canyon At Trp
Hidden Canyons At Trp
Hiddenbrooke
Hill Crest Park
Hillcrest
Horizon Ridge
Hummingbird Estates
Hunt Crossing
Hunt Villas
Hunters Ranch
Kriewald Place
Lackland City
Ladera
Ladera Enclave
Ladera North Ridge
Lakeview
Landon Ridge
Laurel Mountain Ranch
Laurel Vista
Laurel Vistas
Marbach Village Ut-5
Melissa Ranch
Meridian
Mesa Creek
Mountain Laurel Ranch
N/a
Overlook At Medio Creek
Overlook At Medio Creek Ut-1
Park Place
Park Place Phase Ii U-1
Potranco Run
Remington Ranch
Reserves
Robbins Point
Robbins Pointe
Santa Fe Trail
Seale Subd
Shoreline Park
Sienna Park
Spring Creek
Stillwater Ranch
Stonecreek Unit1
Stonehill
Stoney Creek
Sundance
Sunset
Tbd
Texas Research Park
The Canyons At Amhurst
The Enclave At Lakeside
Tierra Buena
Trails Of Santa Fe
Trophy Ridge
Villas Of Westlake
Waters Edge - Bexar County
West Pointe Gardens
Westbury Place
Westlakes
Weston Oaks
Westward Pointe 2
Wolf Creek

- Antonio Ramirez
- Premier Realty Group
- Mobile: 210.557.7546
- Mobile: 210.557.7546
- tonyramirezrealtorsa@gmail.com



