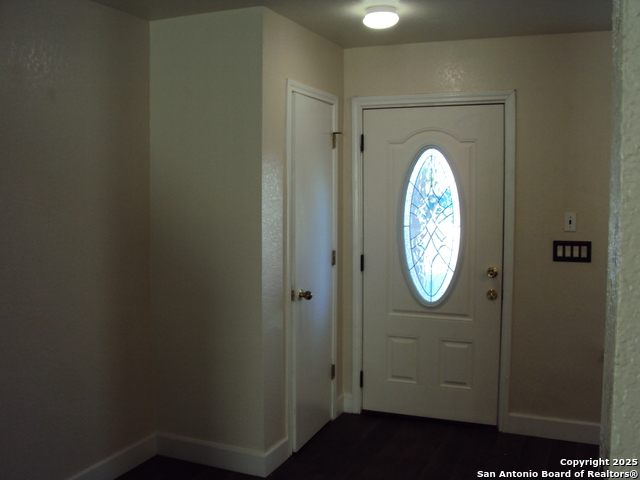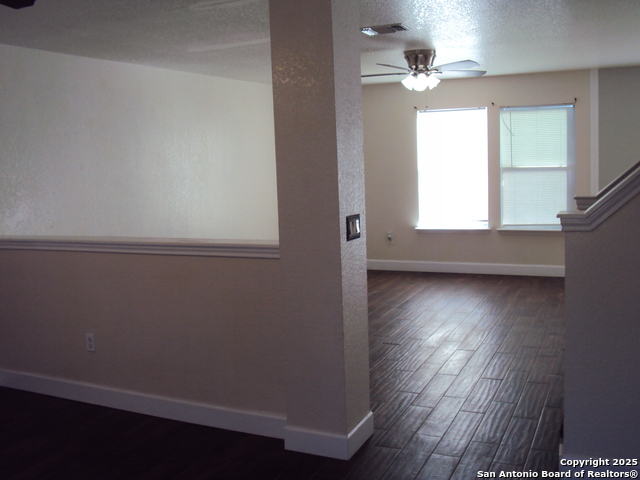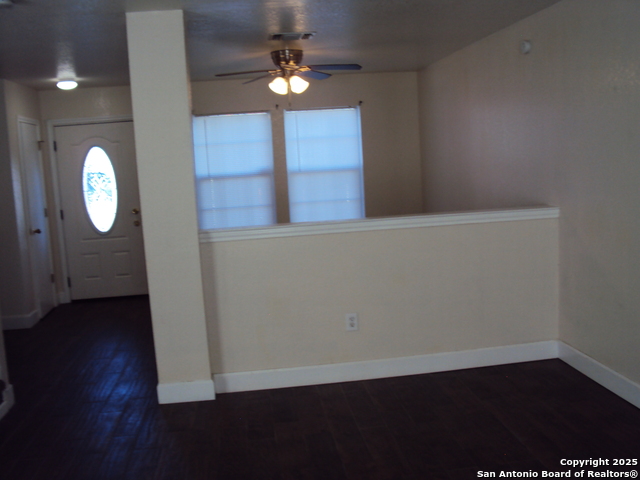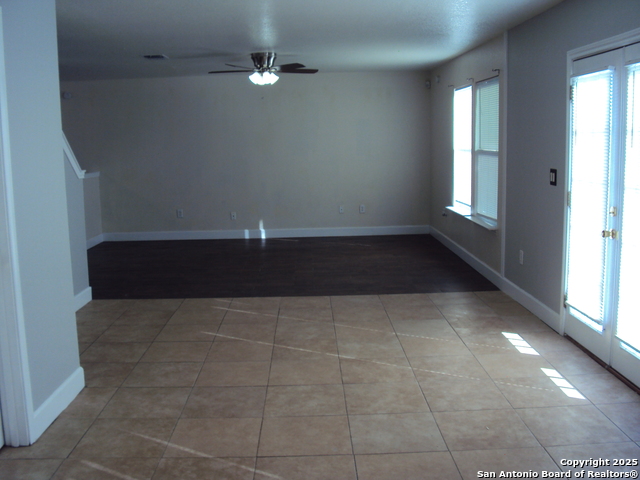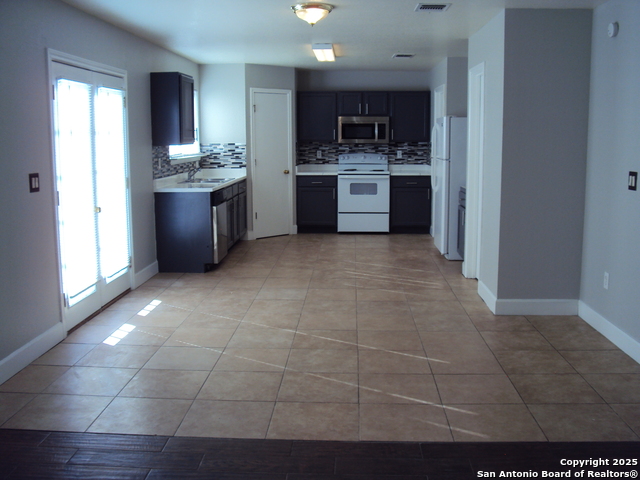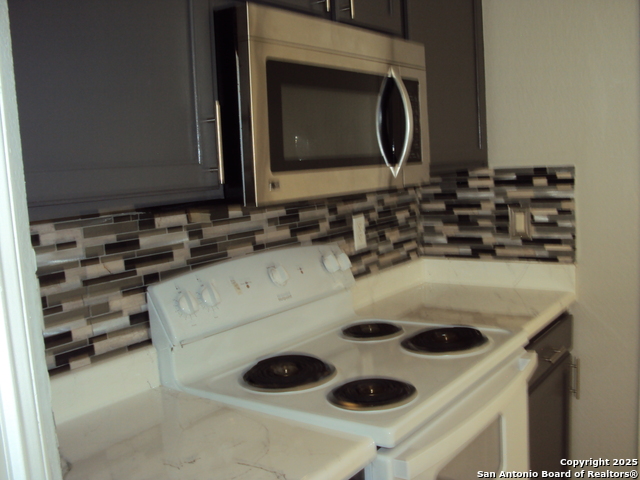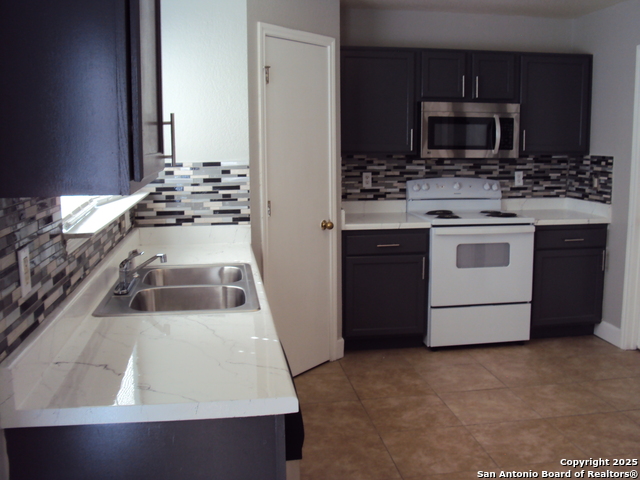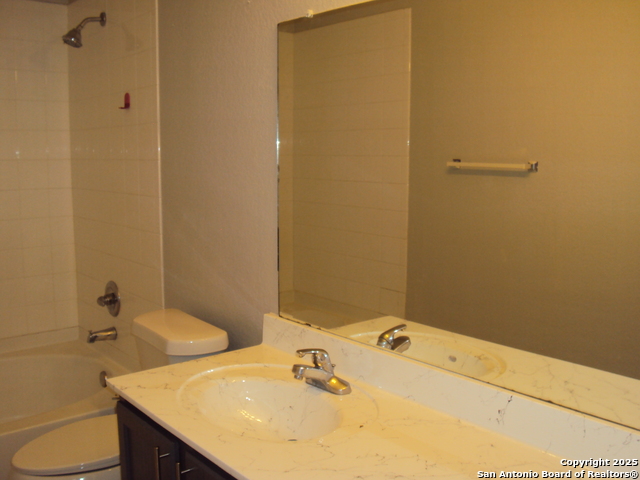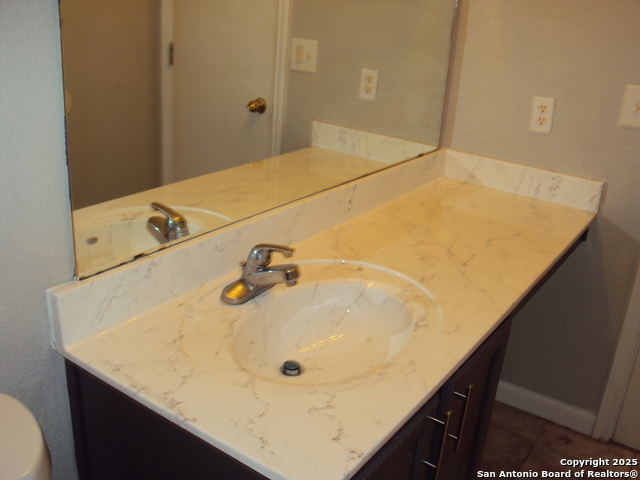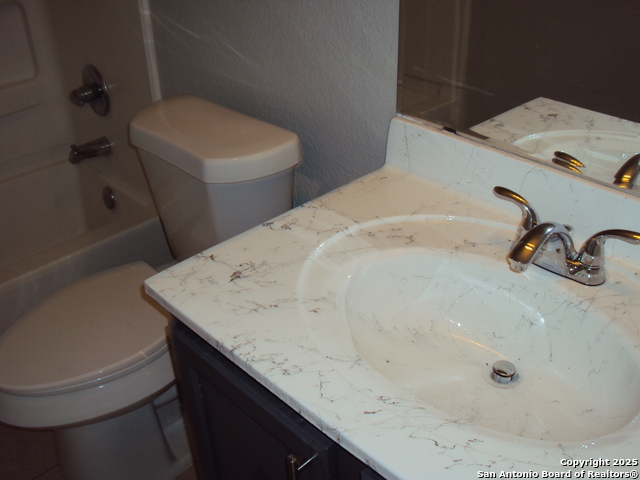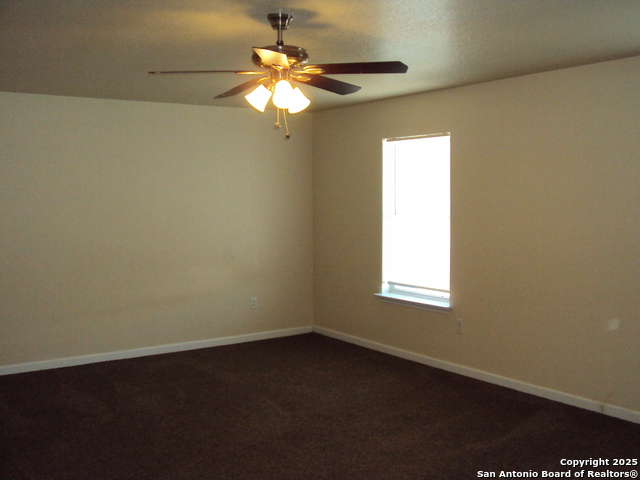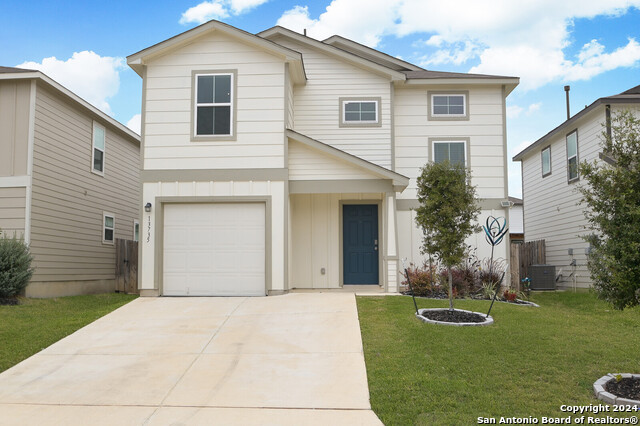10918 Geneva Vale, San Antonio, TX 78254
Property Photos
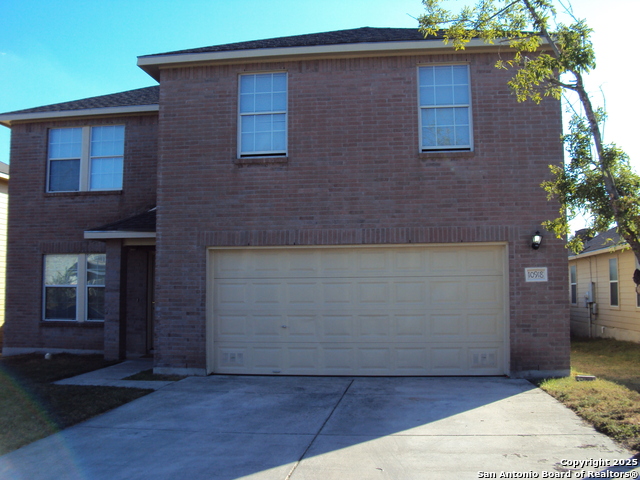
Would you like to sell your home before you purchase this one?
Priced at Only: $257,000
For more Information Call:
Address: 10918 Geneva Vale, San Antonio, TX 78254
Property Location and Similar Properties
- MLS#: 1836832 ( Single Residential )
- Street Address: 10918 Geneva Vale
- Viewed: 6
- Price: $257,000
- Price sqft: $125
- Waterfront: No
- Year Built: 2006
- Bldg sqft: 2062
- Bedrooms: 4
- Total Baths: 3
- Full Baths: 2
- 1/2 Baths: 1
- Garage / Parking Spaces: 2
- Days On Market: 67
- Additional Information
- County: BEXAR
- City: San Antonio
- Zipcode: 78254
- Subdivision: Hills Of Shaenfield
- District: Northside
- Elementary School: FIELDS
- Middle School: Jefferson Jr High
- High School: Louis D Brandeis
- Provided by: Vortex Realty
- Contact: Jose Martelet
- (210) 264-2154

- DMCA Notice
-
DescriptionCome and enjoy this home, futuring 4 bedrooms,2. 5 baths, two eating areas, family room, loft, utility room and a two car garage. Very nice and updated home, new carpet, kitchen counter tops and bathrooms vanity's were redone and covered with appoxy, new toilets, ceiling fans in all the bedrooms and living areas. Very close to loop 16004 and hwy 151, close to schools, shoopning and restaurants.
Payment Calculator
- Principal & Interest -
- Property Tax $
- Home Insurance $
- HOA Fees $
- Monthly -
Features
Building and Construction
- Apprx Age: 19
- Builder Name: UNK
- Construction: Pre-Owned
- Exterior Features: Siding, Cement Fiber, 1 Side Masonry
- Floor: Carpeting, Ceramic Tile, Laminate
- Foundation: Slab
- Kitchen Length: 12
- Other Structures: None
- Roof: Composition
- Source Sqft: Appraiser
Land Information
- Lot Description: City View
- Lot Dimensions: 6000
- Lot Improvements: Street Paved, Curbs, Street Gutters, Sidewalks, Streetlights, Fire Hydrant w/in 500', Asphalt, City Street
School Information
- Elementary School: FIELDS
- High School: Louis D Brandeis
- Middle School: Jefferson Jr High
- School District: Northside
Garage and Parking
- Garage Parking: Two Car Garage
Eco-Communities
- Energy Efficiency: Double Pane Windows, Ceiling Fans
- Water/Sewer: City
Utilities
- Air Conditioning: One Central
- Fireplace: Not Applicable
- Heating Fuel: Electric
- Heating: Central
- Recent Rehab: Yes
- Utility Supplier Elec: CPS
- Utility Supplier Gas: CPS
- Utility Supplier Grbge: PRIVATE
- Utility Supplier Sewer: SAWS
- Utility Supplier Water: SAWS
- Window Coverings: Some Remain
Amenities
- Neighborhood Amenities: None
Finance and Tax Information
- Days On Market: 36
- Home Owners Association Fee: 108.07
- Home Owners Association Frequency: Semi-Annually
- Home Owners Association Mandatory: Mandatory
- Home Owners Association Name: HILLS OF SHAENFIELD
- Total Tax: 4448.7
Rental Information
- Currently Being Leased: No
Other Features
- Contract: Exclusive Right To Sell
- Instdir: FROM LOOP 1604 SOUTH EXIT SHAENFIELD, RIGHT TURN TO WILDHORSE PARKWAY, RIGHT TURN, DRIVE TO GENEVA VALE MAKE A RIGHT TURN TO 10918
- Interior Features: One Living Area, Eat-In Kitchen, Two Eating Areas, Walk-In Pantry, Loft, Utility Room Inside, All Bedrooms Upstairs, 1st Floor Lvl/No Steps, Open Floor Plan, Cable TV Available, High Speed Internet, Laundry Main Level, Laundry Lower Level, Walk in Closets
- Legal Desc Lot: 18
- Legal Description: CB 4450E BLOCK 5 LOT18 THE HILLS OF SHAENFIELD UT-2
- Miscellaneous: Investor Potential, Cluster Mail Box, School Bus
- Occupancy: Vacant
- Ph To Show: 210-222-2227
- Possession: Closing/Funding
- Style: Two Story
Owner Information
- Owner Lrealreb: No
Similar Properties
Nearby Subdivisions
Braun Heights
Braun Hollow
Braun Oaks
Braun Station
Braun Station West
Braun Willow
Brauns Farm
Bricewood
Bricewood Ut-1
Bridgewood
Bridgewood Estates
Bridgewood Sub
Canyon Parke
Corley Farms
Cross Creek
Crss Creek
Davis Ranch
Finesilver
Geronimo Forest
Guilbeau Gardens
Guilbeau Park
Hills Of Shaenfield
Kallison Ranch
Kallison Ranch Ii - Bexar Coun
Laura Heights
Laura Heights Pud
Laurel Heights
Meadows At Bridgewood
Mesquite Ridge
Mystic Park
Na
Oak Grove
Prescott Oaks
Remuda Ranch
Rosemont Heights
Sagebrooke
Sawyer Meadows Ut-2a
Shaenfield Place
Silver Canyon
Silver Oaks
Silver Oaks Ut-20
Silverbrook
Silverbrook Ns
Stagecoach Run Ns
Stillwater Ranch
Stonefield
Talise De Culebra
The Hills Of Shaenfield
The Meadows
The Villas At Braun Station
Townsquare
Tribute Ranch
Valley Ranch
Valley Ranch - Bexar County
Valley Ranch Community Owners
Waterwheel
Waterwheel Unit 1 Phase 1
Waterwheel Unit 1 Phase 2
Wildhorse
Wildhorse At Tausch Farms
Wildhorse Vista
Wind Gate Ranch
Wind Gate Ranch Ns
Woods End

- Antonio Ramirez
- Premier Realty Group
- Mobile: 210.557.7546
- Mobile: 210.557.7546
- tonyramirezrealtorsa@gmail.com



