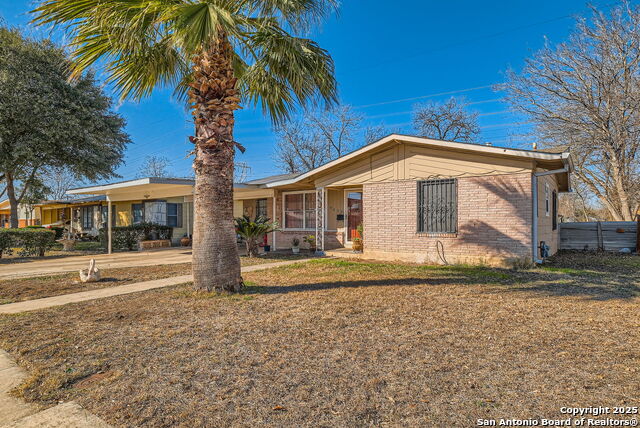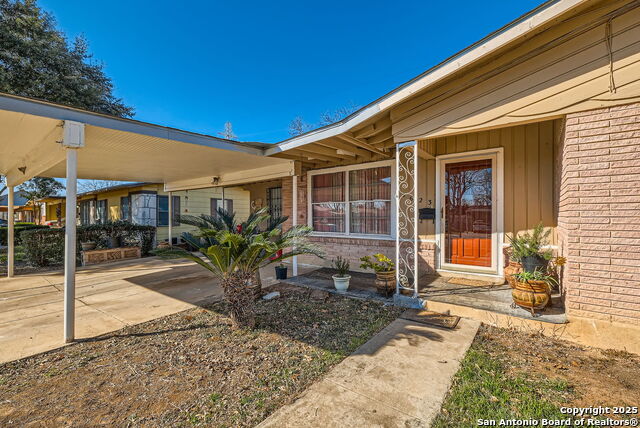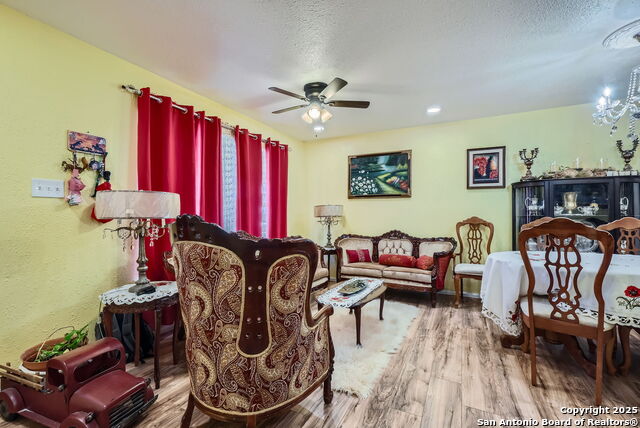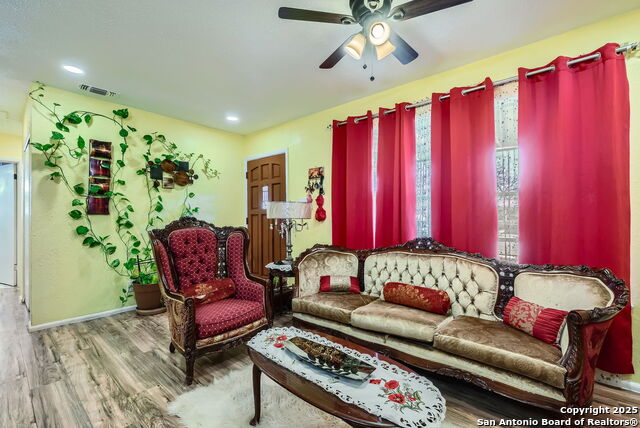4623 Bernadine Dr, San Antonio, TX 78220
Property Photos
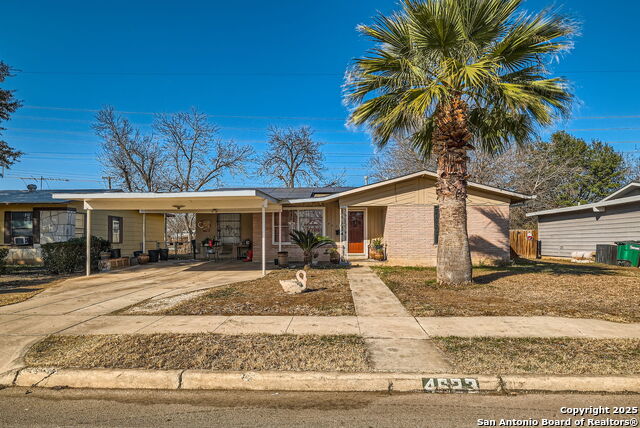
Would you like to sell your home before you purchase this one?
Priced at Only: $247,000
For more Information Call:
Address: 4623 Bernadine Dr, San Antonio, TX 78220
Property Location and Similar Properties
- MLS#: 1836584 ( Single Residential )
- Street Address: 4623 Bernadine Dr
- Viewed: 118
- Price: $247,000
- Price sqft: $125
- Waterfront: No
- Year Built: 1957
- Bldg sqft: 1982
- Bedrooms: 3
- Total Baths: 2
- Full Baths: 2
- Garage / Parking Spaces: 1
- Days On Market: 213
- Additional Information
- County: BEXAR
- City: San Antonio
- Zipcode: 78220
- Subdivision: Dellcrest
- District: San Antonio I.S.D.
- Elementary School: Hirsch
- Middle School: Davis
- High School: Sam Houston
- Provided by: Keller Williams Heritage
- Contact: Misti Rios
- (210) 710-6585

- DMCA Notice
-
Description**This home qualifies for the America's Home Grant Program** Charming 3 bed, 2 bath home with solar panels and a spacious 29x10 primary bedroom. Detached space offers potential for a 512sq ft apartment, workshop, or additional storage. Enjoy privacy with a serene greenbelt behind the house. Great opportunity for versatile living!
Payment Calculator
- Principal & Interest -
- Property Tax $
- Home Insurance $
- HOA Fees $
- Monthly -
Features
Building and Construction
- Apprx Age: 68
- Builder Name: Unknown
- Construction: Pre-Owned
- Exterior Features: Asbestos Shingle, Brick, Wood
- Floor: Ceramic Tile, Laminate
- Foundation: Slab
- Kitchen Length: 14
- Other Structures: Workshop
- Roof: Composition
- Source Sqft: Appsl Dist
Land Information
- Lot Description: Mature Trees (ext feat), Level
- Lot Improvements: Street Paved, Curbs, Sidewalks, Streetlights
School Information
- Elementary School: Hirsch
- High School: Sam Houston
- Middle School: Davis
- School District: San Antonio I.S.D.
Garage and Parking
- Garage Parking: Converted Garage, None/Not Applicable
Eco-Communities
- Energy Efficiency: Smart Electric Meter, Storm Doors, Ceiling Fans
- Water/Sewer: Water System, Sewer System
Utilities
- Air Conditioning: One Central
- Fireplace: Not Applicable
- Heating Fuel: Natural Gas, Solar
- Heating: Central
- Recent Rehab: Yes
- Window Coverings: Some Remain
Amenities
- Neighborhood Amenities: None
Finance and Tax Information
- Days On Market: 164
- Home Owners Association Mandatory: None
- Total Tax: 5101.37
Other Features
- Accessibility: 2+ Access Exits, No Carpet, Near Bus Line, Level Lot, Level Drive, No Stairs, First Floor Bath, Full Bath/Bed on 1st Flr, First Floor Bedroom
- Contract: Exclusive Right To Sell
- Instdir: WW White to Bernadine
- Interior Features: Two Living Area, Liv/Din Combo, Separate Dining Room, Eat-In Kitchen, Two Eating Areas, Utility Room Inside, Secondary Bedroom Down, Converted Garage, Cable TV Available, High Speed Internet, All Bedrooms Downstairs, Laundry Main Level, Laundry Room, Attic - Access only
- Legal Desc Lot: 10
- Legal Description: NCB 12597 BLK 7 LOT 10
- Miscellaneous: City Bus, Investor Potential
- Occupancy: Owner
- Ph To Show: 210-222-2227
- Possession: Closing/Funding
- Style: One Story, Traditional
- Views: 118
Owner Information
- Owner Lrealreb: No
Nearby Subdivisions
Bexar
Cherry Hills
Dellcrest
Dellcrest Park
East Houston Estates
Eastwood Village
Henry F Hein Subdivi
Huntleigh Park
Katy Way
Lincolnshire/willow Pk
Martin Luther King
N A
N/a
Pasadena Heights
Rice Road
Ridge Creek
Rosillo Creek
Rosillo Creek Unit 1
Rosillo Ranch
Royal View
Wheatley Heights
Willow Park

- Antonio Ramirez
- Premier Realty Group
- Mobile: 210.557.7546
- Mobile: 210.557.7546
- tonyramirezrealtorsa@gmail.com



