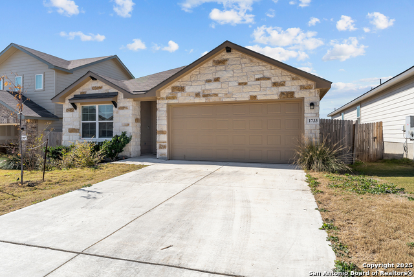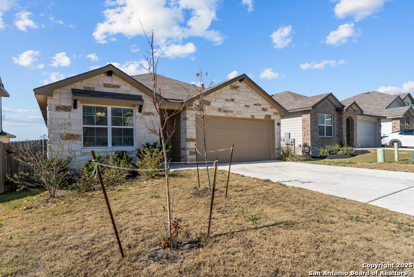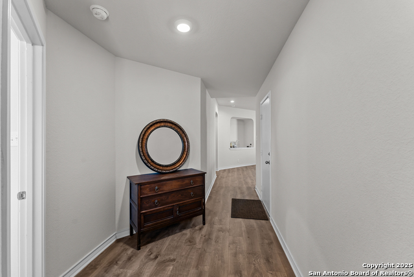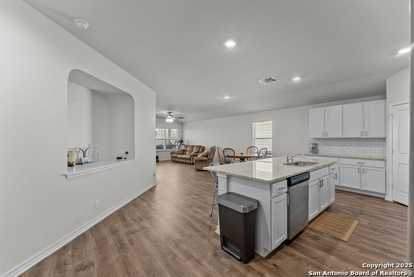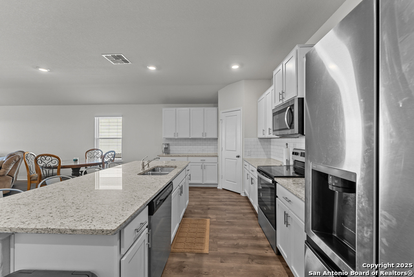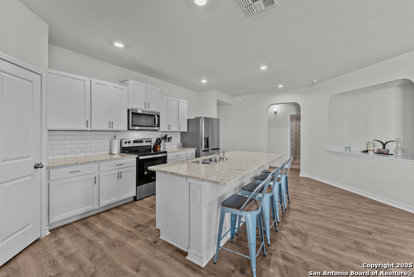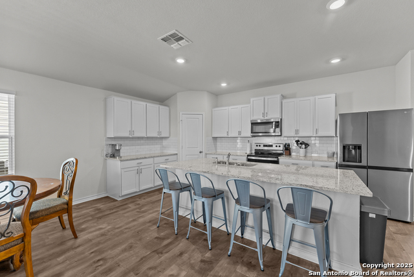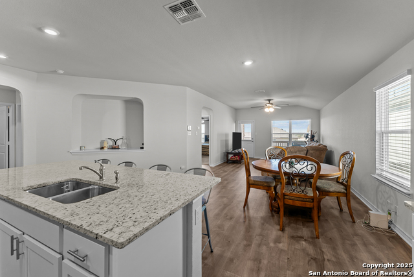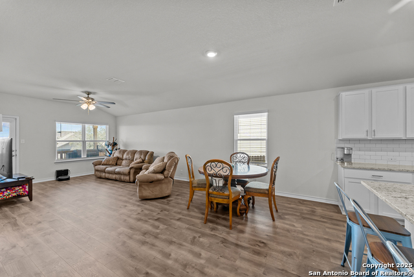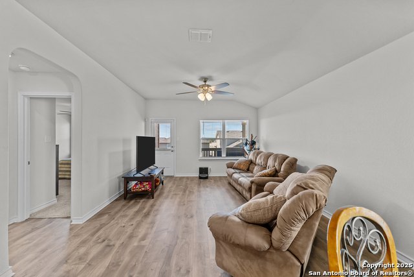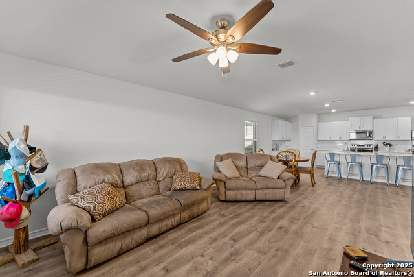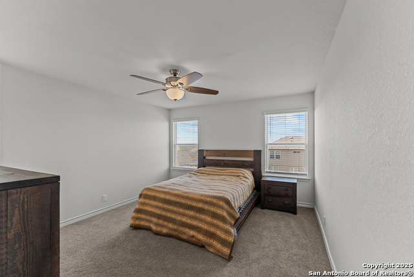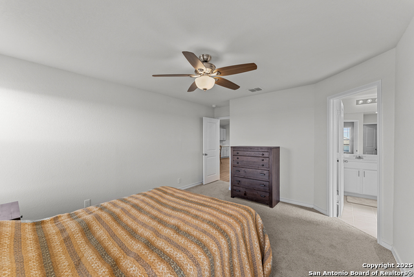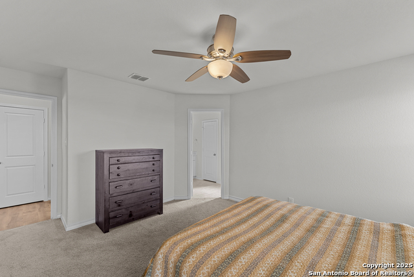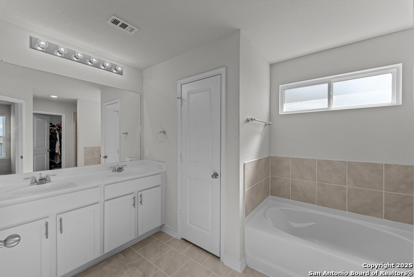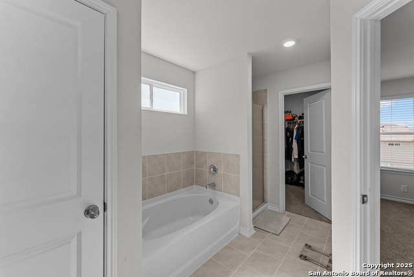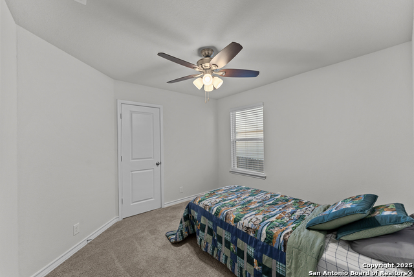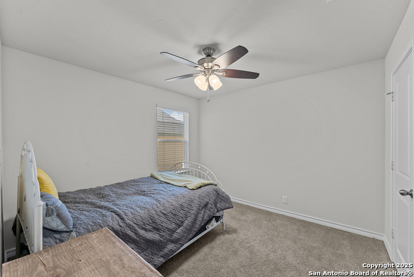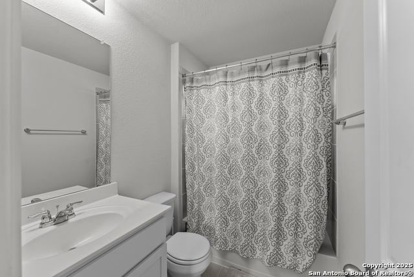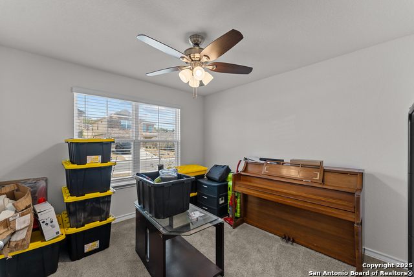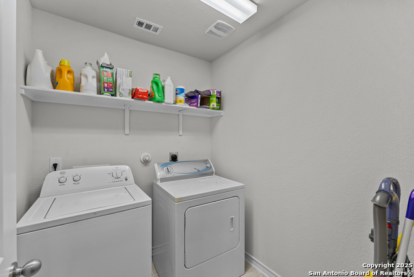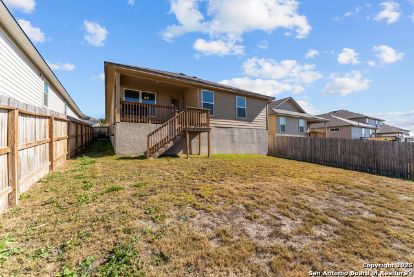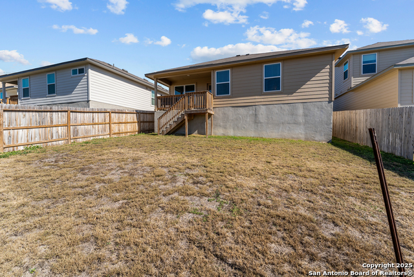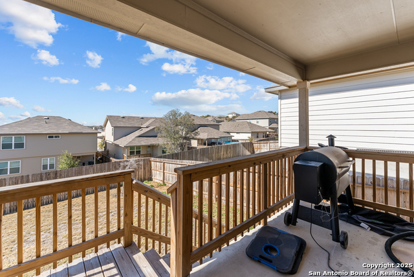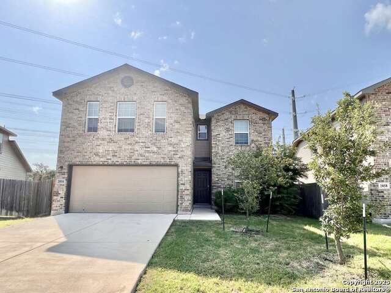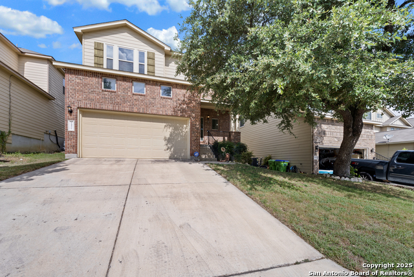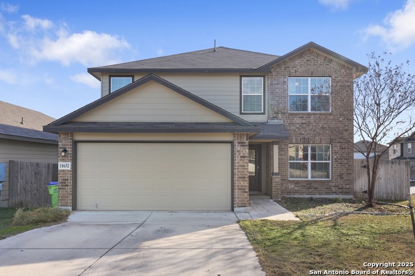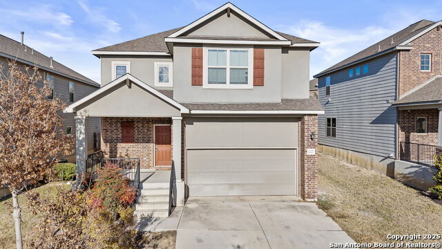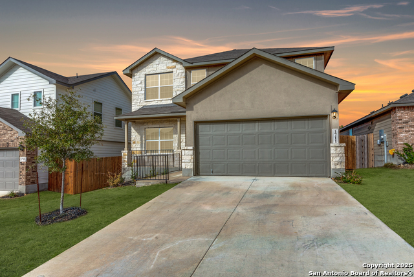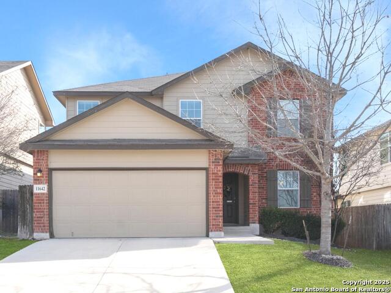1733 Rocky Rise, San Antonio, TX 78245
Property Photos
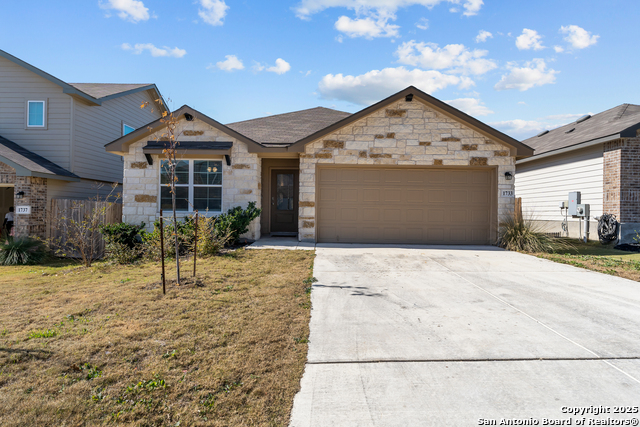
Would you like to sell your home before you purchase this one?
Priced at Only: $299,999
For more Information Call:
Address: 1733 Rocky Rise, San Antonio, TX 78245
Property Location and Similar Properties
- MLS#: 1836517 ( Single Residential )
- Street Address: 1733 Rocky Rise
- Viewed: 15
- Price: $299,999
- Price sqft: $173
- Waterfront: No
- Year Built: 2022
- Bldg sqft: 1732
- Bedrooms: 4
- Total Baths: 2
- Full Baths: 2
- Garage / Parking Spaces: 2
- Days On Market: 68
- Additional Information
- County: BEXAR
- City: San Antonio
- Zipcode: 78245
- Subdivision: Grosenbacher Ranch
- District: Northside
- Elementary School: Mora
- Middle School: Luna
- High School: William Brennan
- Provided by: Pinnacle Realty Advisors
- Contact: Tyler Schultz
- (210) 415-5469

- DMCA Notice
-
DescriptionThis stunning, move in ready home perfectly blends comfort and style, offering an ideal space for modern living. With an impressive 1,703 square feet of living space, this single story layout features 4 bedrooms and 2 bathrooms, creating a spacious and functional floor plan. The open concept design welcomes you with an elongated foyer, along with a decorative nook, leading into a bright and airy eat in kitchen. The kitchen is a chef's dream, equipped with an oversized island, corner pantry, granite countertops, stylish subway tile backsplash, stainless steel appliances, and an electric range perfect for both cooking and entertaining. The private main bedroom, located at the rear of the home, serves as a relaxing retreat with a luxurious ensuite bath that includes double vanities, a separate tub and walk in shower, and a generous walk in closet. One secondary bedroom, ideally situated off the entry, offers versatile space for an office or guest room. Two additional bedrooms and a second full bath are centrally located off the kitchen, with a spacious utility room conveniently adjacent to the family room. Thoughtful details throughout the home include 9 foot ceilings, luxury vinyl plank flooring in the entry, family room, kitchen, and dining areas, as well as ceramic tile in the bathrooms and utility room. The home also comes equipped with 2 inch faux wood blinds throughout. For added convenience, this home includes a new water softener, ceiling fans in key rooms, and a high quality stainless steel refrigerator features that enhance both comfort and value. Additionally, the Home is Connected system allows you to control lights, thermostat, and locks remotely from your mobile device. Located in the highly regarded Northside Independent School District, this family friendly home offers access to excellent education for your children. Situated in a desirable San Antonio neighborhood, this well maintained home combines functionality with style, making it the perfect place to relax and entertain. Don't miss the chance to make this exceptional home yours!
Payment Calculator
- Principal & Interest -
- Property Tax $
- Home Insurance $
- HOA Fees $
- Monthly -
Features
Building and Construction
- Builder Name: D.R. Horton
- Construction: Pre-Owned
- Exterior Features: Stone/Rock, Stucco, Siding
- Floor: Carpeting, Laminate
- Foundation: Slab
- Roof: Composition
- Source Sqft: Appsl Dist
School Information
- Elementary School: Mora
- High School: William Brennan
- Middle School: Luna
- School District: Northside
Garage and Parking
- Garage Parking: Two Car Garage, Attached
Eco-Communities
- Water/Sewer: Water System
Utilities
- Air Conditioning: One Central
- Fireplace: Not Applicable
- Heating Fuel: Electric
- Heating: Central
- Window Coverings: All Remain
Amenities
- Neighborhood Amenities: Jogging Trails
Finance and Tax Information
- Days On Market: 67
- Home Faces: East
- Home Owners Association Fee: 200
- Home Owners Association Frequency: Annually
- Home Owners Association Mandatory: Mandatory
- Home Owners Association Name: CANYONS AT AMHURST HOMEOWNERS ASSOCIATION, INC.
- Total Tax: 200
Other Features
- Block: 12
- Contract: Exclusive Right To Sell
- Instdir: From 1604: Go west on Potranco, left on American Lotus, left on Rocky Rise, home is on right. From 90: Turn onto Grosenbacher, right onto Moonstone Bay, right on Turquoise Pond, left on Rocky Rise. Home is on left.
- Interior Features: One Living Area, Eat-In Kitchen, Island Kitchen, Breakfast Bar, Walk-In Pantry, 1st Floor Lvl/No Steps, Open Floor Plan, Cable TV Available, High Speed Internet, Laundry Main Level, Laundry Room, Attic - Pull Down Stairs, Attic - Radiant Barrier Decking
- Legal Desc Lot: 18
- Legal Description: CB 4351A (GROSENBACHER RANCH UT-5), BLOCK 12 LOT 18 2023- NE
- Occupancy: Vacant
- Ph To Show: 210-415-5469
- Possession: Closing/Funding
- Style: One Story
- Views: 15
Owner Information
- Owner Lrealreb: No
Similar Properties
Nearby Subdivisions
Adams Hill
Amber Creek
Amber Creek / Melissa Ranch
Amhurst
Arcadia Ridge
Arcadia Ridge Phase 1 - Bexar
Ashton Park
Big Country
Blue Skies
Blue Skies Ut-1
Briggs Ranch
Brookmill
Champions Landing
Champions Lndg Un 2
Champions Manor
Champions Park
Chestnut Springs
Coolcrest
Dove Canyon
Dove Creek
Dove Heights
El Sendero
El Sendero At Westla
Emerald Place
Enclave
Enclave At Lakeside
Felder Ranch Ut-1a
Grosenbacher Ranch
Harlach Farms
Heritage
Heritage Farm
Heritage Farms
Heritage Farms Ii
Heritage Northwest
Heritage Park
Heritage Park Nssw Ii
Hidden Bluffs
Hidden Bluffs At Trp
Hidden Canyon
Hidden Canyon - Bexar County
Hidden Canyon At Trp
Hidden Canyons
Hidden Canyons At Trp
Hiddenbrooke
Hillcrest
Horizon Ridge
Hummingbird Estates
Hunt Crossing
Hunters Ranch
Kriewald Place
Lackland City
Ladera
Ladera Enclave
Ladera High Point
Ladera North Ridge
Lake View
Lakeside
Lakeview
Lakeview Unit 1
Landera
Landon Ridge
Laurel Mountain Ranch
Laurel Vista
Laurel Vistas
Marbach Village Ut-5
Melissa Ranch
Meridian
Meridian Blue Skies
Mesa Creek
Mission Del Lago
Mountain Laurel Ranch
N/a
Overlook At Medio Creek
Overlook At Medio Creek Ut-1
Park Place
Park Place Phase Ii U-1
Potranco Run
Remington Ranch
Remuda Ranch
Reserves
Robbins Point
Santa Fe Trail
Seale Subd
Sienna Park
Spring Creek
Stillwater Ranch
Stone Creek
Stonecreek Unit1
Stonehill
Stoney Creek
Sundance
Sundance Square
Sunset
Tbd
Texas Research Park
The Canyons At Amhurst
The Enclave At Lakeside
The Woods
Tierra Buena
Trails Of Santa Fe
Tres Laurels
Trophy Ridge
Waters Edge - Bexar County
West Pointe Gardens
Westbury Place
Westlakes
Weston Oaks
Westward Pointe 2
Wolf Creek

- Antonio Ramirez
- Premier Realty Group
- Mobile: 210.557.7546
- Mobile: 210.557.7546
- tonyramirezrealtorsa@gmail.com



