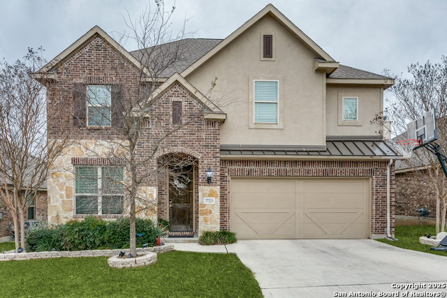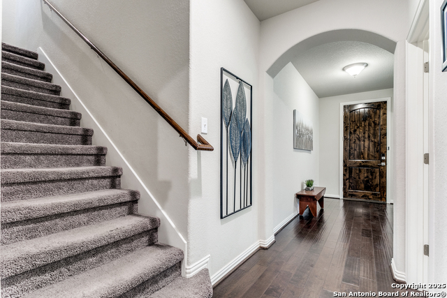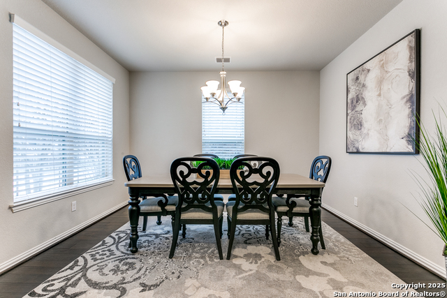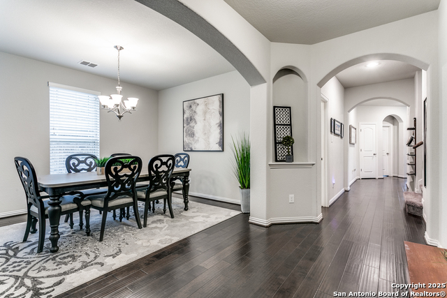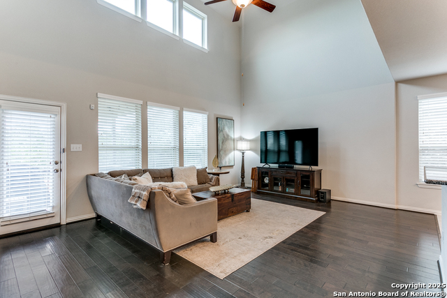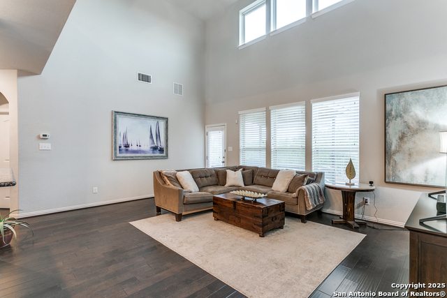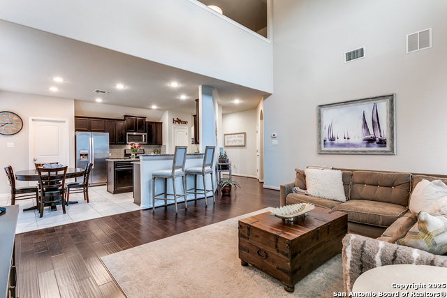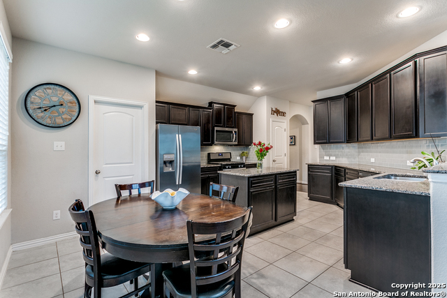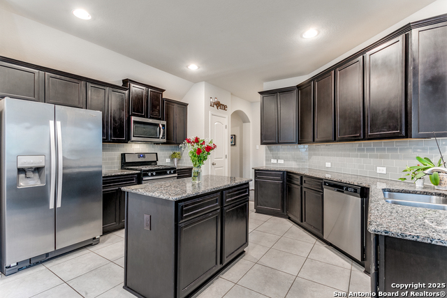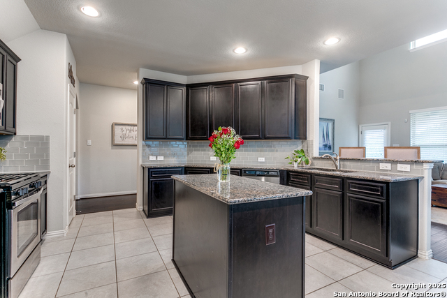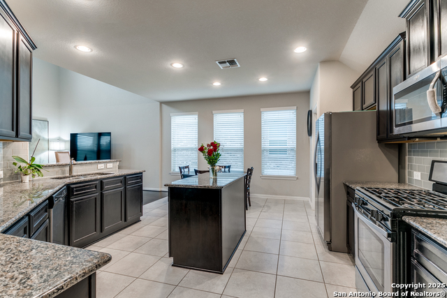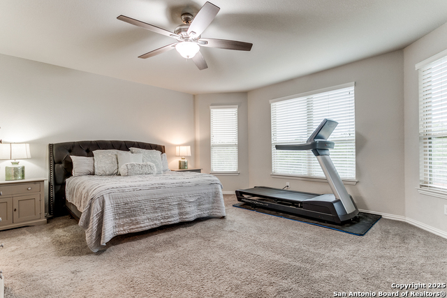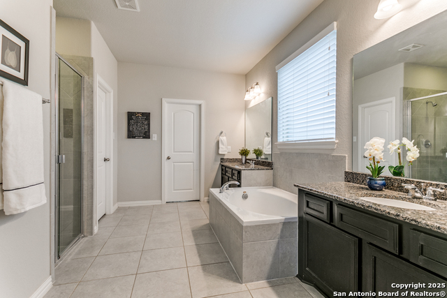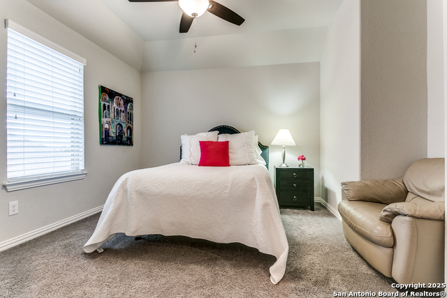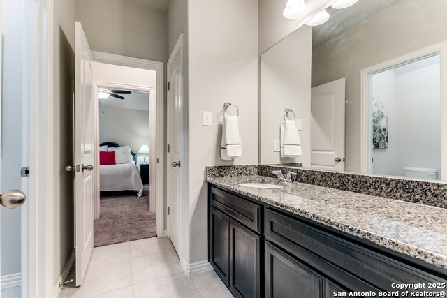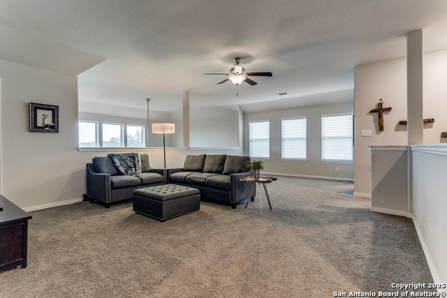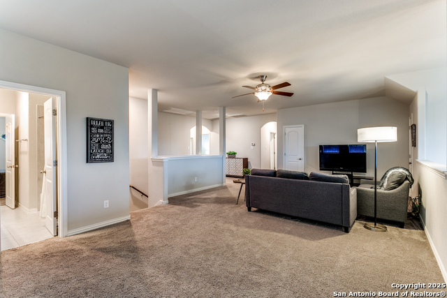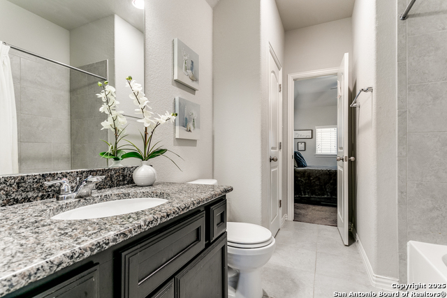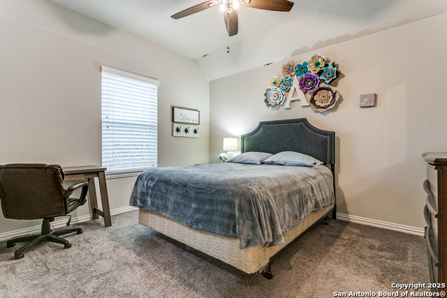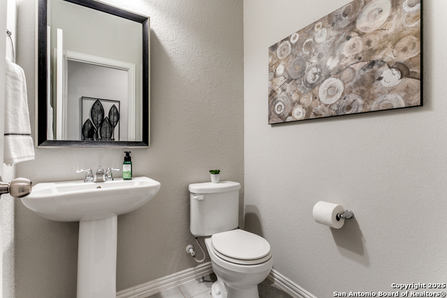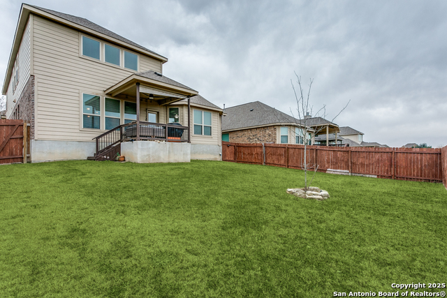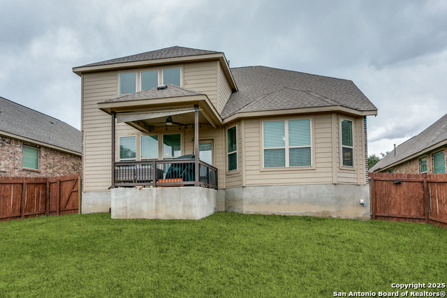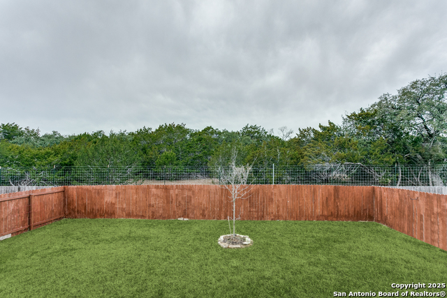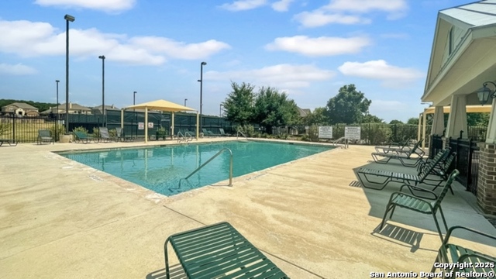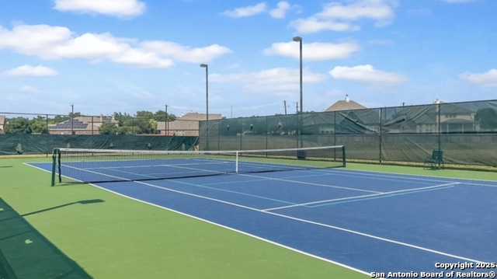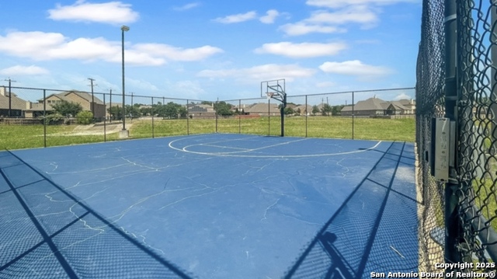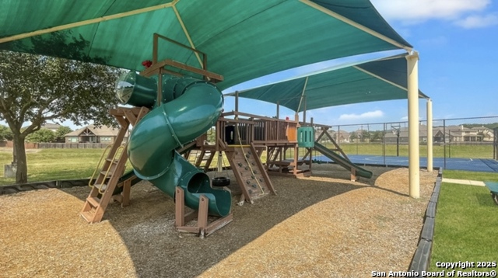27223 Cozy Pass, Boerne, TX 78015
Property Photos
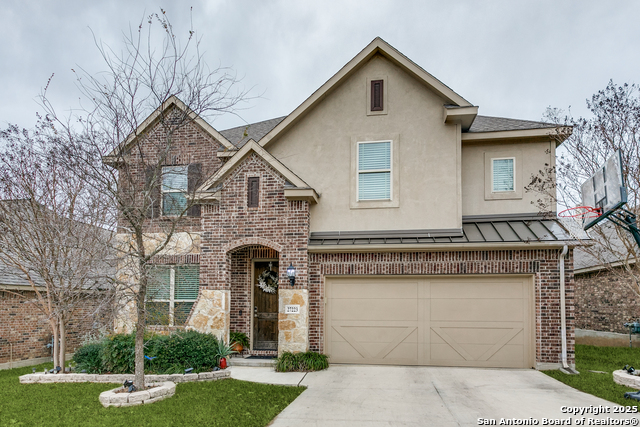
Would you like to sell your home before you purchase this one?
Priced at Only: $529,000
For more Information Call:
Address: 27223 Cozy Pass, Boerne, TX 78015
Property Location and Similar Properties
- MLS#: 1836481 ( Single Residential )
- Street Address: 27223 Cozy Pass
- Viewed: 142
- Price: $529,000
- Price sqft: $162
- Waterfront: No
- Year Built: 2017
- Bldg sqft: 3265
- Bedrooms: 5
- Total Baths: 4
- Full Baths: 3
- 1/2 Baths: 1
- Garage / Parking Spaces: 2
- Days On Market: 171
- Additional Information
- County: KENDALL
- City: Boerne
- Zipcode: 78015
- Subdivision: Sablechase
- District: Boerne
- Elementary School: Van Raub
- Middle School: Boerne S
- High School: Champion
- Provided by: Phyllis Browning Company
- Contact: Sara Garcia
- (210) 913-3272

- DMCA Notice
-
Description*4.125% FHA Assumable Mortgage Rate* Discover the active community amenities and lifestyle in the gated community of Sablechase! Perfectly designed for family living and entertaining, this spacious property offers 5 bedrooms, 3.5 bathrooms, a formal dining room, a Texas sized game room, and a 2 car garage. With its versatile layout, it's the ideal haven for families or multigenerational households. Step into a warm and inviting entry with rich hardwood floors that lead to the elegant dining room, hallway, and living room. The spacious island kitchen offers gas cooking, ample space for meal prep and a seamless flow for hosting gatherings. The cozy living room is drenched with abundant natural light with soaring ceilings highlighted by upper and lower level windows. In addition to the kitchen pantry, a convenient overflow walk in pantry in the laundry room adds extra storage space. The downstairs primary suite is a private retreat, featuring plenty of room for a sitting area. The en suite bath offers separate vanities, a soaking tub, a walk in shower, and dual walk in closets. Upstairs, you'll find four additional bedrooms, two full bathrooms, and an oversized game room or flex space, providing endless possibilities for work, play, or relaxation. The stone, brick, and stucco exterior lend a timeless curb appeal. The covered patio and expansive backyard, which backs up to a green space, serve as a blank canvas for creating your ideal outdoor retreat. Enjoy the exclusive amenities including a refreshing pool, clubhouse, basketball and tennis sports courts, and a playground. Exemplary Boerne Independent School District BISD currently offers school choice for high school students. Conveniently located with easy access to IH 10, Boerne, the Texas Hill Country, and San Antonio. This is your chance to enjoy the comfort and convenience of this active, family friendly community and love where you live!
Payment Calculator
- Principal & Interest -
- Property Tax $
- Home Insurance $
- HOA Fees $
- Monthly -
Features
Building and Construction
- Builder Name: Gehan Homes
- Construction: Pre-Owned
- Exterior Features: Brick, 4 Sides Masonry, Stone/Rock, Stucco, Siding, Cement Fiber
- Floor: Carpeting, Ceramic Tile, Wood
- Foundation: Slab
- Kitchen Length: 20
- Roof: Heavy Composition
- Source Sqft: Appsl Dist
Land Information
- Lot Description: Bluff View
- Lot Improvements: Street Paved, Curbs, Sidewalks, Streetlights, Fire Hydrant w/in 500'
School Information
- Elementary School: Van Raub
- High School: Champion
- Middle School: Boerne Middle S
- School District: Boerne
Garage and Parking
- Garage Parking: Two Car Garage, Attached
Eco-Communities
- Energy Efficiency: 13-15 SEER AX, Programmable Thermostat, Double Pane Windows, Energy Star Appliances, Radiant Barrier, Low E Windows, High Efficiency Water Heater, Ceiling Fans
- Green Certifications: HERS 0-85
- Green Features: Drought Tolerant Plants, Low Flow Commode, EF Irrigation Control
- Water/Sewer: Water System, Sewer System
Utilities
- Air Conditioning: One Central
- Fireplace: Not Applicable
- Heating Fuel: Natural Gas
- Heating: Central
- Recent Rehab: No
- Utility Supplier Elec: CPS
- Utility Supplier Gas: GREY FOREST
- Utility Supplier Grbge: TIGER SANI..
- Utility Supplier Sewer: SAWS
- Utility Supplier Water: SAWS
- Window Coverings: Some Remain
Amenities
- Neighborhood Amenities: Controlled Access, Pool, Tennis, Clubhouse, Park/Playground, Sports Court, Basketball Court
Finance and Tax Information
- Days On Market: 169
- Home Owners Association Fee: 237
- Home Owners Association Frequency: Quarterly
- Home Owners Association Mandatory: Mandatory
- Home Owners Association Name: SABLECHASE HOMEOWNERS ASSOCIATION
- Total Tax: 9798.02
Other Features
- Accessibility: Ext Door Opening 36"+, Level Lot, First Floor Bath, Full Bath/Bed on 1st Flr, First Floor Bedroom, Stall Shower
- Block: 45
- Contract: Exclusive Right To Sell
- Instdir: From IH-10 West, exit Ralph Fair Road, take right on Ralph Fair, then a quick left on Old Fredericksburg Road, Sablechase will be on your right hand side.
- Interior Features: Two Living Area, Separate Dining Room, Eat-In Kitchen, Two Eating Areas, Island Kitchen, Breakfast Bar, Walk-In Pantry, Game Room, Loft, Utility Room Inside, High Ceilings, Open Floor Plan, Cable TV Available, High Speed Internet, Laundry Lower Level, Walk in Closets
- Legal Desc Lot: 40
- Legal Description: CB 4711F (SABLECHASE UT-3C), BLOCK 45 LOT 40 2014- NEW PER P
- Miscellaneous: No City Tax
- Occupancy: Owner
- Ph To Show: 210-222-2227
- Possession: Closing/Funding
- Style: Two Story
- Views: 142
Owner Information
- Owner Lrealreb: No
Nearby Subdivisions
Arbors At Fair Oaks
Boerne Hollow
Cibolo Ridge Estates
Cielo Ranch
Deer Meadow Estates
Elkhorn Ridge
Enclave
Fair Oaks Ranch
Fallbrook
Fallbrook - Bexar County
Front Gate
Hills Of Cielo-ranch
Kendall Pointe
Lost Creek
Lost Creek Ranch
Mirabel
N/a
Napa Oaks
Overlook At Cielo-ranch
Reserve At Old Fredericksburg
Ridge Creek
River Valley Fair Oaks Ranch
Sablechase
Southglen
Stone Creek
Stonehaven Enclave
The Bluffs Of Lost Creek
The Homestead
The Woods At Fair Oaks
Trailside At Fair Oaks Ranch
Woodland Ranch Estates

- Antonio Ramirez
- Premier Realty Group
- Mobile: 210.557.7546
- Mobile: 210.557.7546
- tonyramirezrealtorsa@gmail.com



