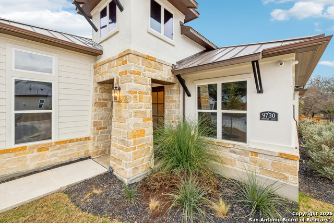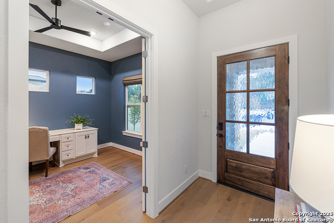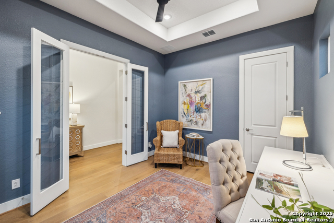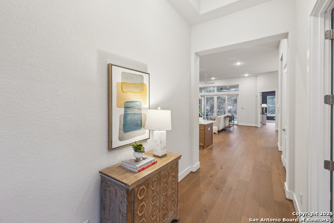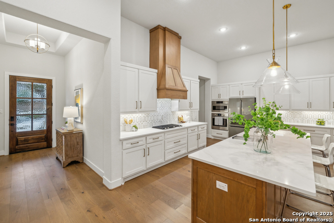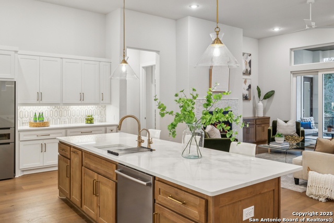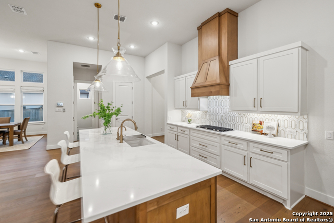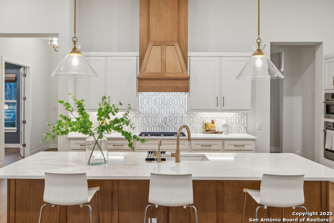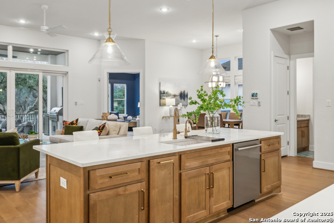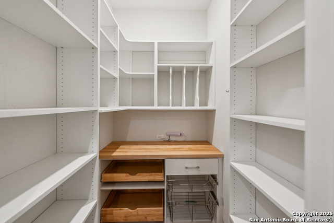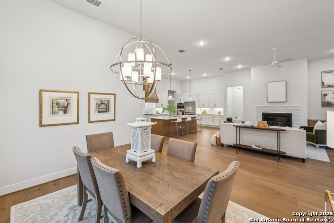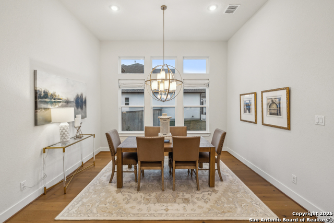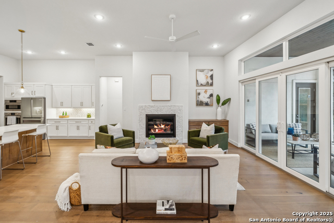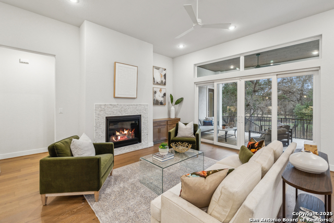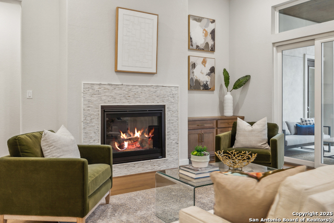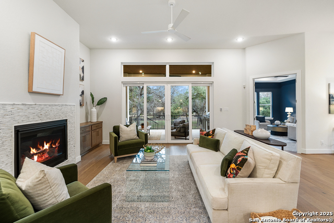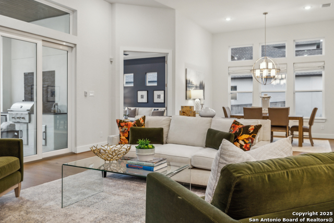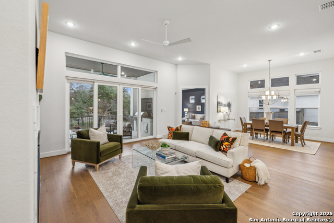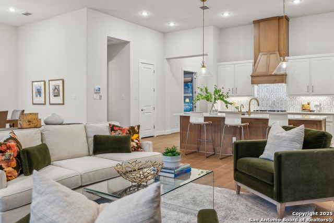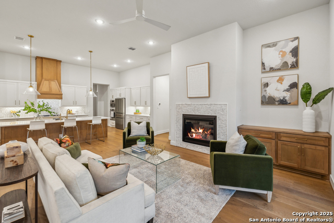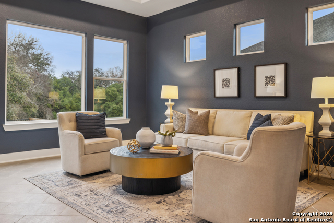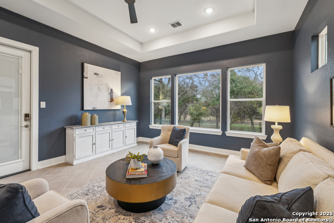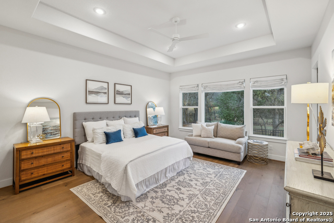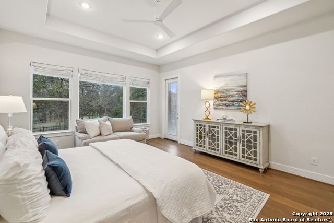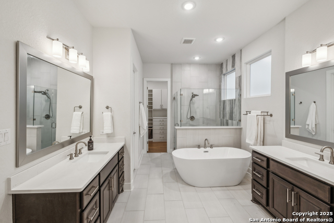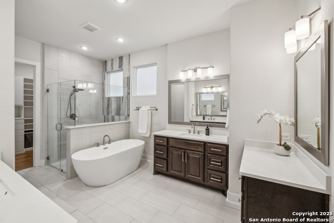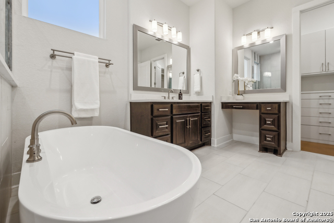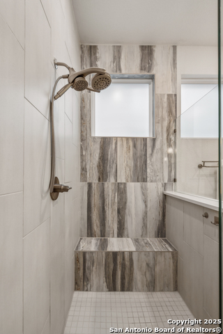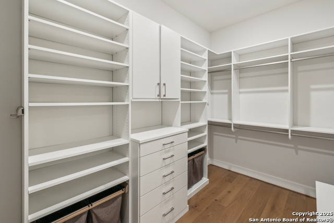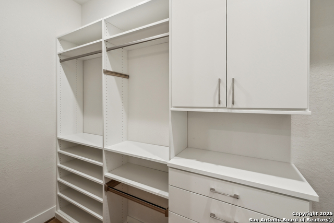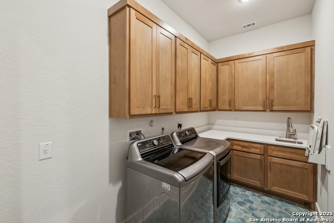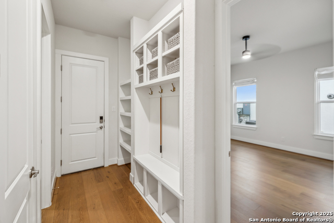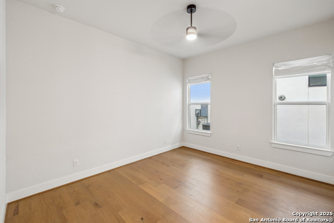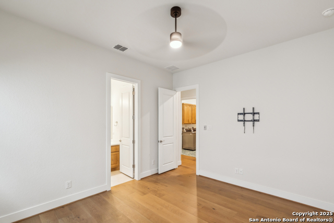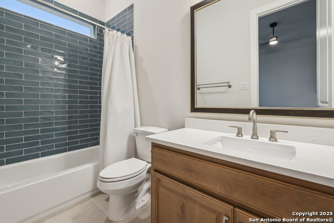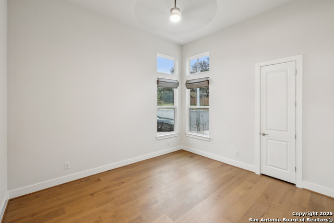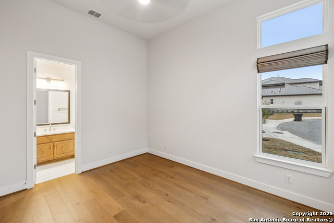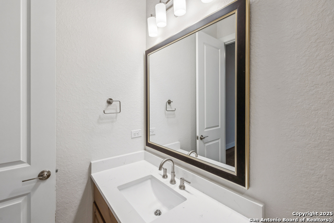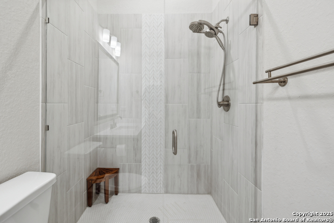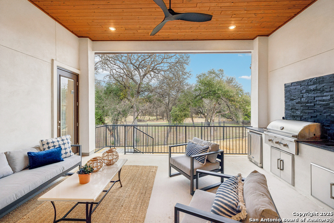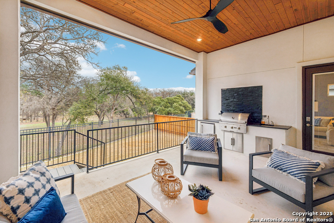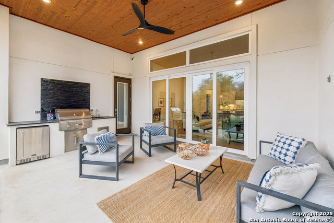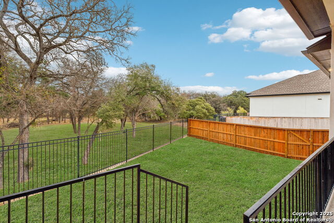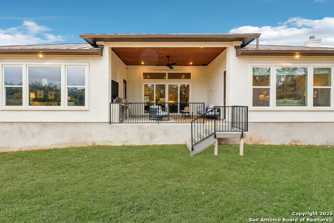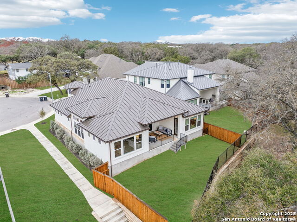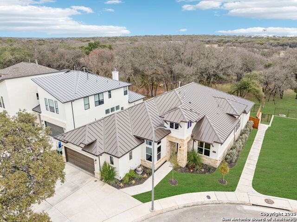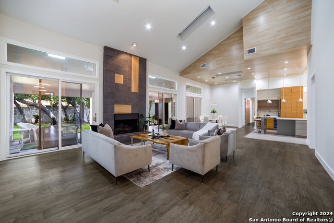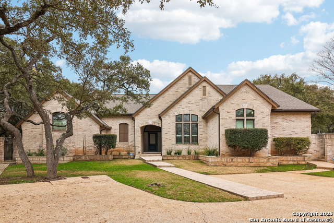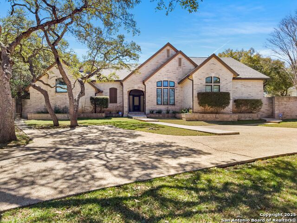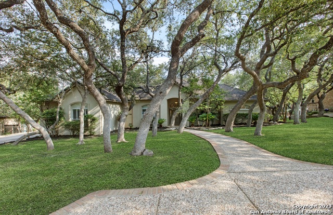9730 Creekside Bluff, San Antonio, TX 78230
Property Photos
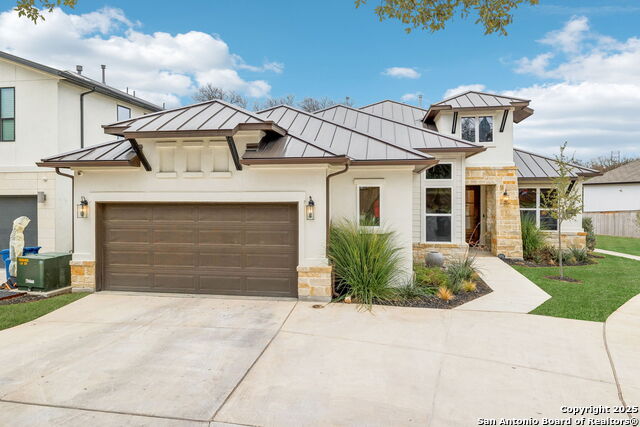
Would you like to sell your home before you purchase this one?
Priced at Only: $939,875
For more Information Call:
Address: 9730 Creekside Bluff, San Antonio, TX 78230
Property Location and Similar Properties
- MLS#: 1836407 ( Single Residential )
- Street Address: 9730 Creekside Bluff
- Viewed: 41
- Price: $939,875
- Price sqft: $310
- Waterfront: No
- Year Built: 2023
- Bldg sqft: 3035
- Bedrooms: 3
- Total Baths: 4
- Full Baths: 3
- 1/2 Baths: 1
- Garage / Parking Spaces: 2
- Days On Market: 66
- Additional Information
- County: BEXAR
- City: San Antonio
- Zipcode: 78230
- Subdivision: Creekside
- District: North East I.S.D
- Elementary School: Colonial Hills
- Middle School: Jackson
- High School: Legacy High School
- Provided by: Phyllis Browning Company
- Contact: Cory Bakke
- (210) 387-6852

- DMCA Notice
-
DescriptionThere's a comfortable sophistication to this gorgeous 2023 North Central home on a quiet cul de sac off Vance Jackson near Callaghan. This +/ 3035 square foot, one story, 3 bedroom, 3 and a half bath contemporary stunner sits on close to 0.20 acres in a newer, secluded neighborhood. Inside, you'll find an impressive interior boasting high ceilings, large rooms, wood, marble and tile flooring with a tasteful color palette that ties this modern family home together. The entry leads you past a well appointed office/study space on the way to its designer kitchen with top of the line Bosch and JennAir appliances with walk in pantry and island that seamlessly shares space with the home's open dining and family rooms with built ins, gas fireplace and sliding glass doors that open to the covered patio. Adjacent to this great room is the home's private living room. Across from it, you'll find the primary suite retreat with private access to the patio and large bath featuring dual vanities, a free standing tub and separate shower and his and hers closets. Down the hall, there are two ample secondary bedrooms, each with their own en suite baths. The expansive, covered patio boasts a full outdoor kitchen with Coyote appliances and comfortable conversation area, overlooking the home's tidy yard and greenbelt that backs up to the house. In immaculate condition, this modern home also has custom cabinets, storage and blinds throughout, designer touches, indoor utility and mud room areas, a two car, attached garage and metal roof. This one won't last long, so schedule your showing today.
Payment Calculator
- Principal & Interest -
- Property Tax $
- Home Insurance $
- HOA Fees $
- Monthly -
Features
Building and Construction
- Builder Name: Toll Brothers
- Construction: Pre-Owned
- Exterior Features: Stone/Rock, Cement Fiber
- Floor: Ceramic Tile, Wood
- Foundation: Slab
- Kitchen Length: 19
- Roof: Metal
- Source Sqft: Appsl Dist
Land Information
- Lot Description: Cul-de-Sac/Dead End
- Lot Improvements: Street Paved, Curbs, Sidewalks
School Information
- Elementary School: Colonial Hills
- High School: Legacy High School
- Middle School: Jackson
- School District: North East I.S.D
Garage and Parking
- Garage Parking: Two Car Garage
Eco-Communities
- Water/Sewer: Water System
Utilities
- Air Conditioning: One Central
- Fireplace: One, Living Room, Gas Logs Included, Gas
- Heating Fuel: Natural Gas
- Heating: Central
- Utility Supplier Elec: CPS Energy
- Utility Supplier Gas: CPS Energy
- Utility Supplier Sewer: SAWS
- Utility Supplier Water: SAWS
- Window Coverings: Some Remain
Amenities
- Neighborhood Amenities: Other - See Remarks
Finance and Tax Information
- Days On Market: 37
- Home Owners Association Fee: 900
- Home Owners Association Frequency: Annually
- Home Owners Association Mandatory: Mandatory
- Home Owners Association Name: CREEKSIDE COURT HOMEOWNERS ASSOCIATION
- Total Tax: 12674.94
Rental Information
- Currently Being Leased: No
Other Features
- Accessibility: Doors w/Lever Handles, No Steps Down, No Stairs, First Floor Bath, Full Bath/Bed on 1st Flr, First Floor Bedroom
- Contract: Exclusive Right To Sell
- Instdir: VANCE JACKSON JUST PAST CALLAGHAN AT CREEKSIDE VIEW
- Interior Features: Two Living Area, Separate Dining Room, Two Eating Areas, Island Kitchen, Breakfast Bar, Walk-In Pantry, Study/Library, Utility Room Inside, Secondary Bedroom Down, 1st Floor Lvl/No Steps, High Ceilings
- Legal Desc Lot: 44
- Legal Description: NCB 11641 (CREEKSIDE COURT), LOT 44
- Occupancy: Vacant
- Ph To Show: 2102222227
- Possession: Closing/Funding
- Style: One Story, Contemporary, Texas Hill Country
- Views: 41
Owner Information
- Owner Lrealreb: No
Similar Properties
Nearby Subdivisions
Carmen Heights
Carrington Place
Charter Oaks
Colonial Hills
Colonial Oaks
Colonies North
Creekside
Dreamland Oaks
Elm Creek
Enclave Elm Creek
Estates Of Alon
Foothills
Georgian Oaks
Green Briar
Hidden Creek
Hunters Creek
Hunters Creek North
Huntington Place
Inverness
Kings Grant Forest
Mid Acres
Mission Trace
N/a
None
Oakcreek Northwest
River Oaks
Shavano Ridge
Shavano Ridge Ut-7
Shenandoah
Sleepy Cove
The Crest
The Park At Huntington P
The Summit
Wellsprings
Whispering Oaks
Woodland Manor
Woods Of Alon

- Antonio Ramirez
- Premier Realty Group
- Mobile: 210.557.7546
- Mobile: 210.557.7546
- tonyramirezrealtorsa@gmail.com



