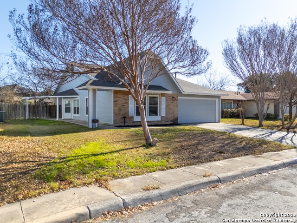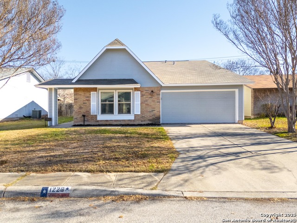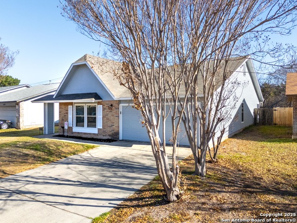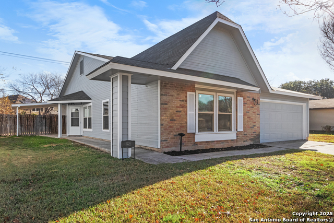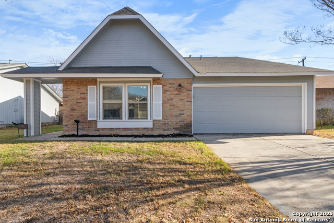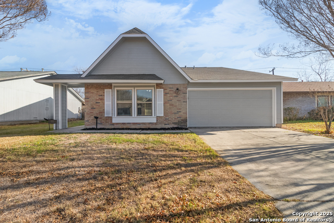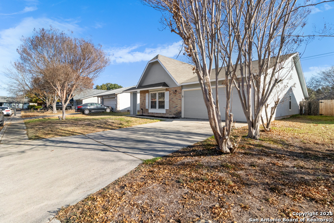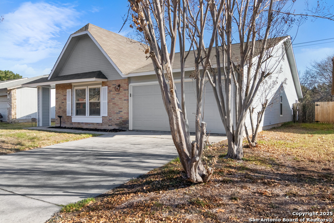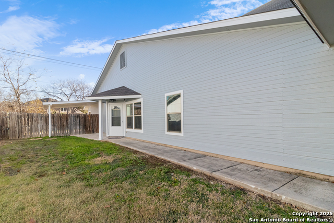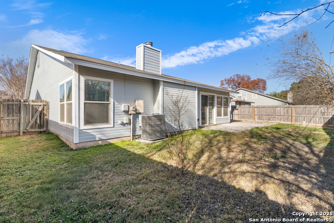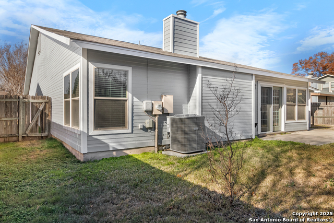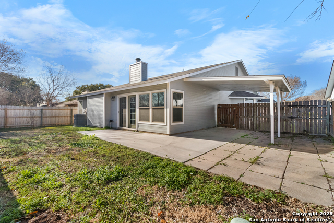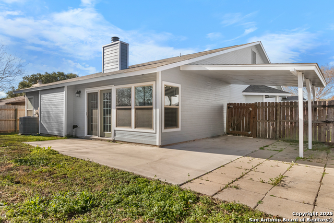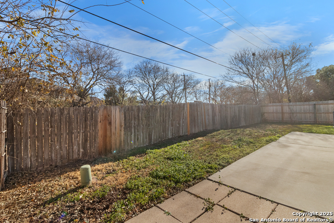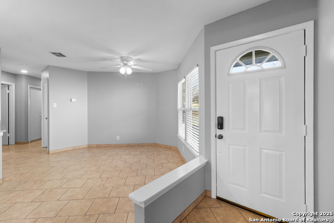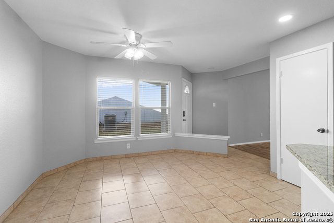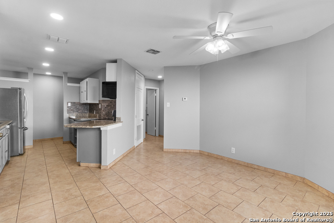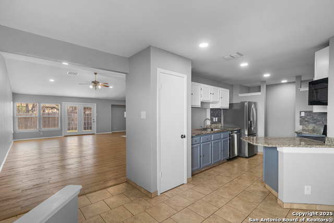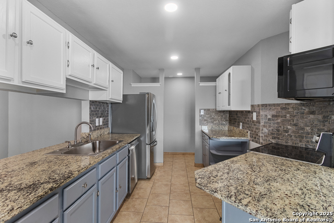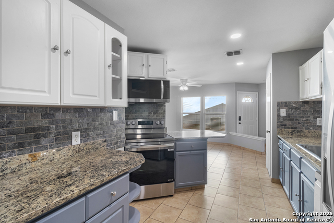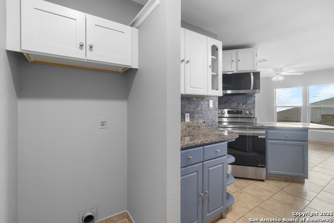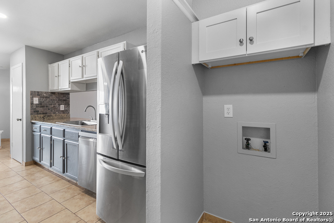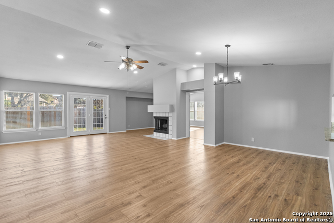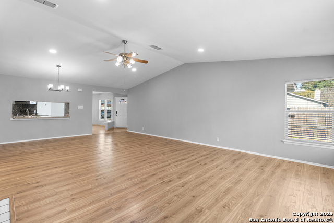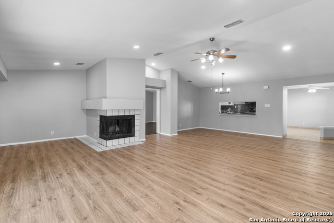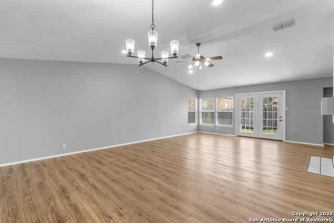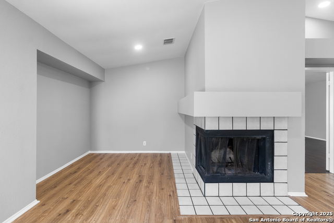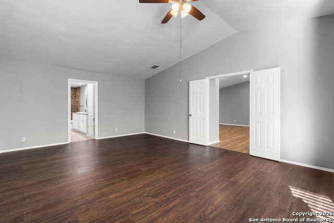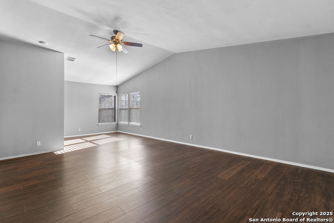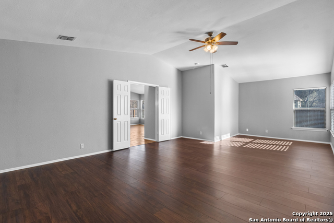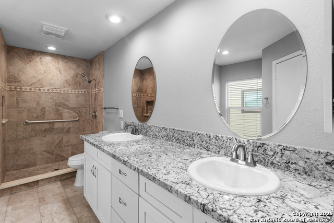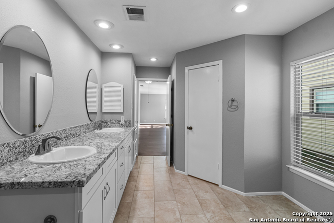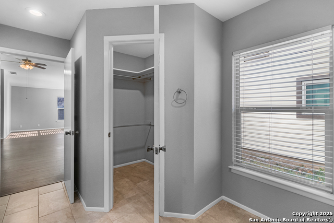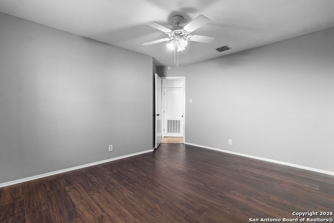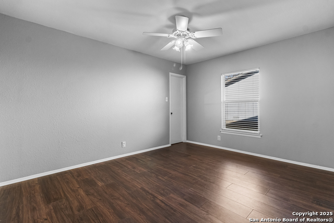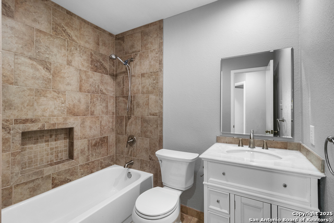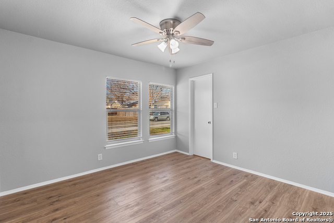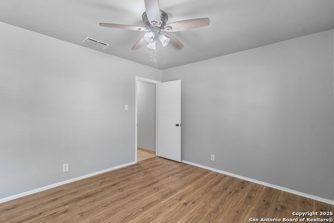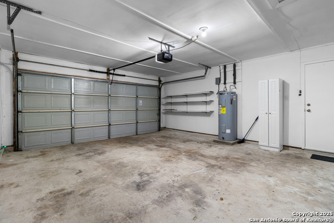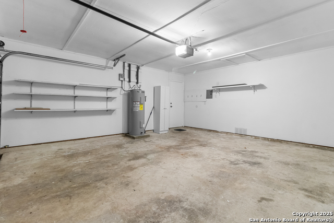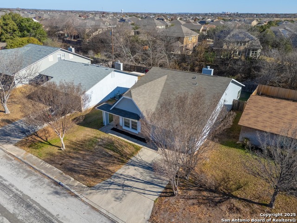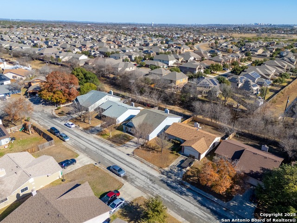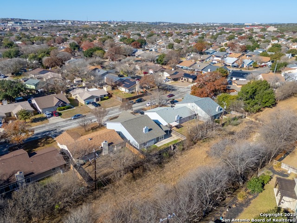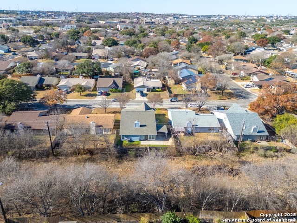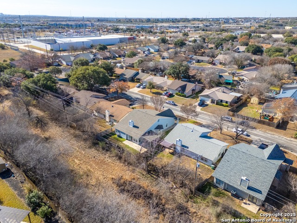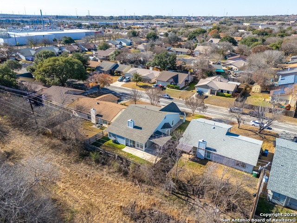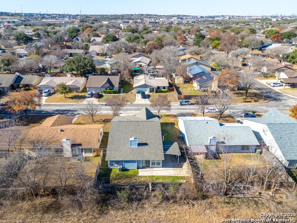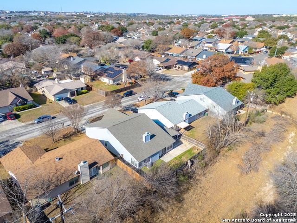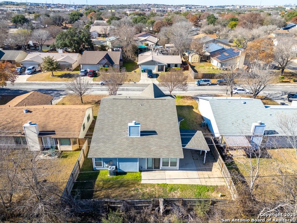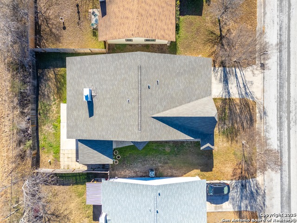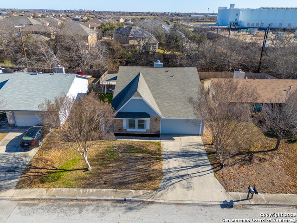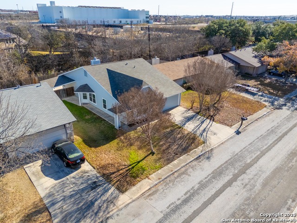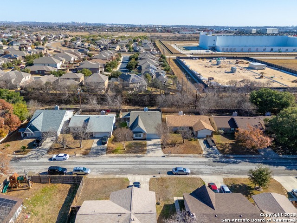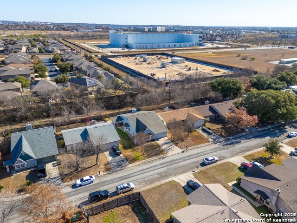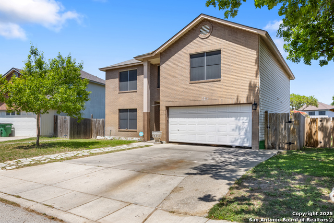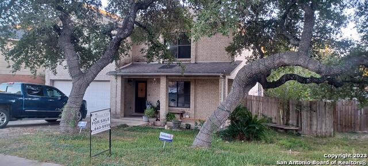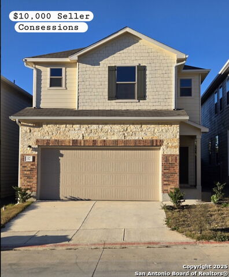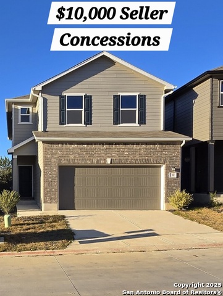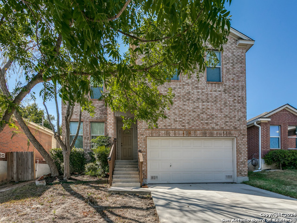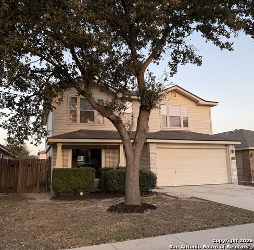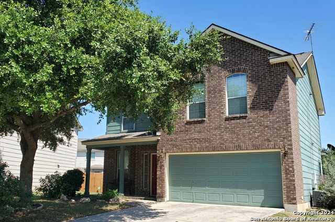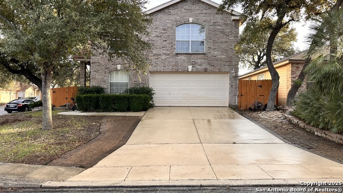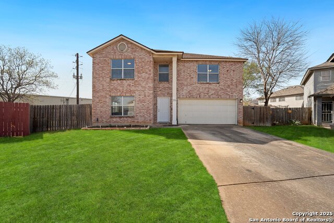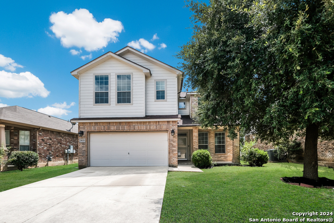1226 Silverway, San Antonio, TX 78251
Property Photos
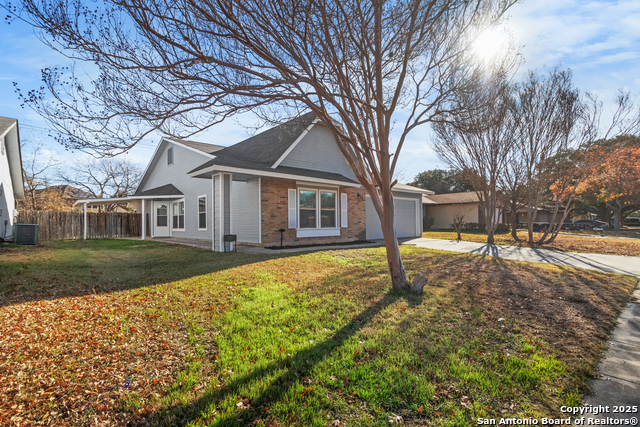
Would you like to sell your home before you purchase this one?
Priced at Only: $292,000
For more Information Call:
Address: 1226 Silverway, San Antonio, TX 78251
Property Location and Similar Properties
- MLS#: 1836358 ( Single Residential )
- Street Address: 1226 Silverway
- Viewed: 65
- Price: $292,000
- Price sqft: $159
- Waterfront: No
- Year Built: 1984
- Bldg sqft: 1832
- Bedrooms: 3
- Total Baths: 2
- Full Baths: 2
- Garage / Parking Spaces: 2
- Days On Market: 116
- Additional Information
- County: BEXAR
- City: San Antonio
- Zipcode: 78251
- Subdivision: Tara
- District: Northside
- Elementary School: Evers
- Middle School: Jordan
- High School: Warren
- Provided by: eXp Realty
- Contact: Mary DuPerier
- (830) 796-5558

- DMCA Notice
-
DescriptionThis charming 3 bedroom, 2 bathroom home combines functional living spaces with modern updates located in the Tara neighborhood with no HOA. The spacious primary bedroom, accessible from the living area through double doors, features vaulted ceilings, room for a sitting area, and an en suite bathroom with a double vanity, granite countertops, a walk in shower, and two walk in closets. The home includes two additional bedrooms with walk in closets and a second full bathroom. The large living and dining areas boast vaulted ceilings, a wood burning fireplace, and French doors that open to a private backyard. There's also a cozy nook in the living area, perfect for an office or a reading/sitting space. The backyard offers a peaceful retreat with privacy fencing, a greenbelt backdrop, and a covered patio providing even more versatility. The kitchen is equipped with new LG appliances including a refrigerator, dishwasher, microwave, and range (purchased last summer) granite countertops, ample cabinetry, a pass through opening to the living/dining room, with an additional dining area in the kitchen for an added plus. Throughout the home, you'll find durable laminate wood and tile flooring. The exterior features a combination of brick and Hardiplank siding, complemented by a 1 year old composition roof and a concrete slab foundation. Recent updates make this home move in ready, including fresh paint inside and out, new window blinds, new attic insulation and AC ducts, a new water heater (installed last summer), an updated second bathroom with new tile, a new vanity and faucet, and a renovated primary bathroom with new countertops, cabinets, and tile, new flooring in all bedrooms, a new garage opener, and a new front screen door. This property offers modern comforts, practical features, is located in Northside ISD, and has easy access to Hwy 151, Loop 410, & Loop 1604. Just a short drive to nearby Lackland AFB, Port SA, Homeland Security, & Southwest Research as well as shopping centers and so much more. You have got to come take a look!
Payment Calculator
- Principal & Interest -
- Property Tax $
- Home Insurance $
- HOA Fees $
- Monthly -
Features
Building and Construction
- Apprx Age: 41
- Builder Name: Unknown
- Construction: Pre-Owned
- Exterior Features: Brick, Siding
- Floor: Ceramic Tile, Laminate
- Foundation: Slab
- Kitchen Length: 15
- Other Structures: None
- Roof: Composition
- Source Sqft: Appsl Dist
Land Information
- Lot Description: On Greenbelt
- Lot Improvements: Street Paved, Curbs, Sidewalks, City Street
School Information
- Elementary School: Evers
- High School: Warren
- Middle School: Jordan
- School District: Northside
Garage and Parking
- Garage Parking: Two Car Garage
Eco-Communities
- Water/Sewer: Water System, Sewer System, City
Utilities
- Air Conditioning: One Central
- Fireplace: One, Living Room, Wood Burning
- Heating Fuel: Electric
- Heating: Central, 1 Unit
- Utility Supplier Elec: CPS
- Utility Supplier Grbge: CPS
- Utility Supplier Sewer: SAWS
- Utility Supplier Water: SAWS
- Window Coverings: All Remain
Amenities
- Neighborhood Amenities: None
Finance and Tax Information
- Days On Market: 114
- Home Owners Association Mandatory: None
- Total Tax: 5268.47
Rental Information
- Currently Being Leased: No
Other Features
- Contract: Exclusive Right To Sell
- Instdir: HWY 151 TO POTRANCO, LEFT ON RICHARD HILLS, RIGHT ON RICH TRACE ST, RIGHT ON SILVERWAY, HOUSE IS ON THE LEFT.
- Interior Features: One Living Area, Liv/Din Combo, Eat-In Kitchen, Two Eating Areas, Laundry in Kitchen, Walk in Closets, Attic - Access only
- Legal Desc Lot: 31
- Legal Description: NCB 17643 BLK 1 LOT 31 (RICHLAND HILLS UT-1) "TIMBER RIDGE"
- Miscellaneous: As-Is
- Occupancy: Vacant
- Ph To Show: 2102222227
- Possession: Closing/Funding
- Style: One Story, Traditional
- Views: 65
Owner Information
- Owner Lrealreb: No
Similar Properties
Nearby Subdivisions
Aviara
Aviara Enclave
Brycewood
Cove At Westover Hills
Creekside
Creekside Ns
Criswell Creek
Crown Meadows
Doral
Estates Of Westover
Estonia
Grissom Trails
Legacy Trails
Lindsey Place
Lindsey Place Ns
Lindsey Place Unit 1
Magnolia Heights
Oak Creek
Oak Creek Iii Ns
Oak Creek New
Oak Creek- New
Oak View
Pipers Meadow
Reserve At Culebra Creek
Reserve At Westover
Sierra Springs
Sierra Vista
Spring Vista
Spring Vistas
Spring Vistas Ns
Springs Vista
Stonegate Hill
Tara
Timber Ridge
Waters Edge - Bexar County
Westcove Village
Westover Crossing
Westover Elms
Westover Forest
Westover Heights
Westover Heights Ns
Westover Hills
Westover Place
Westover Valley
Wheatley Heights
Wood Glen
Woodglen

- Antonio Ramirez
- Premier Realty Group
- Mobile: 210.557.7546
- Mobile: 210.557.7546
- tonyramirezrealtorsa@gmail.com



