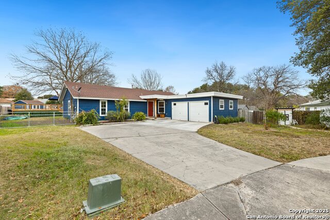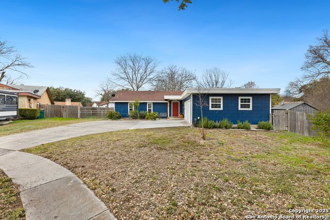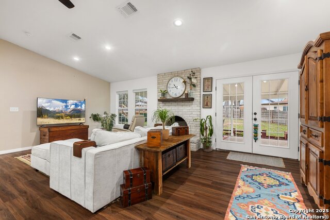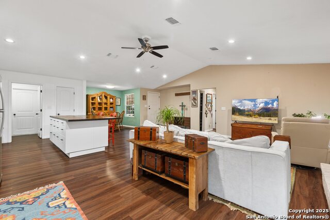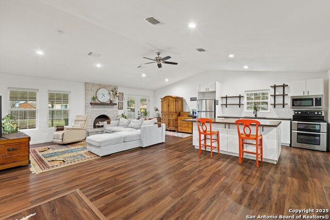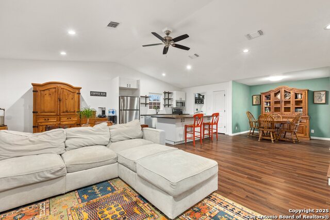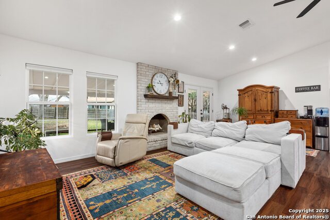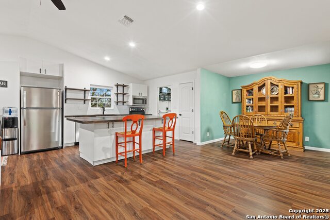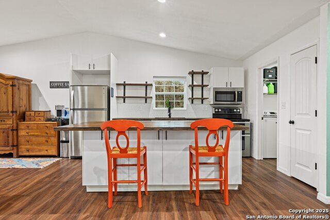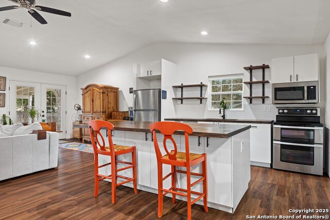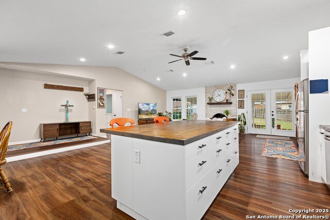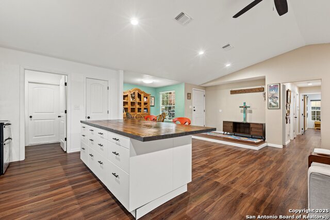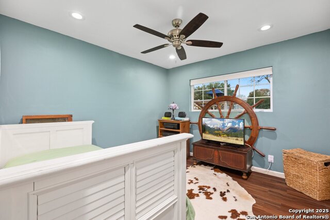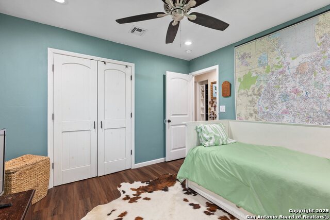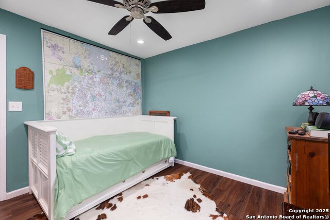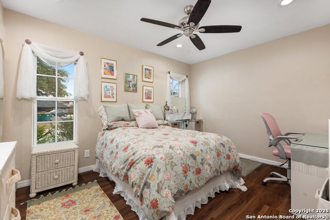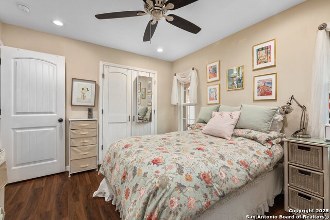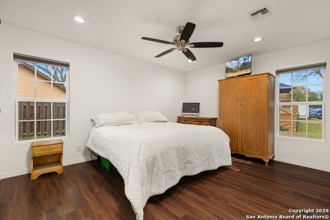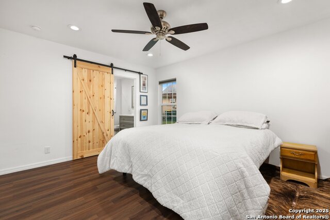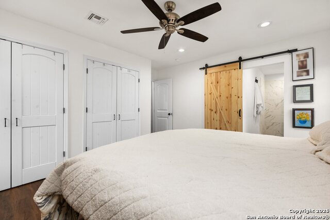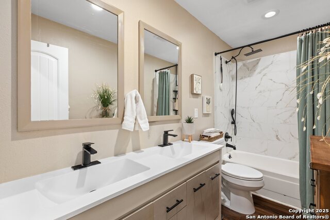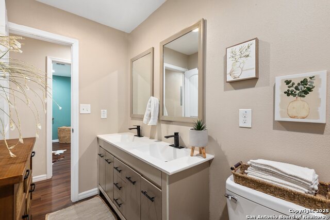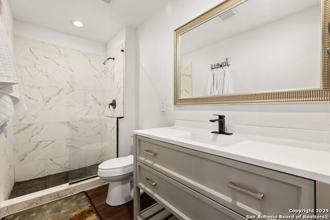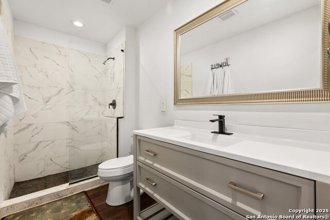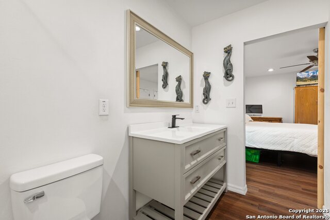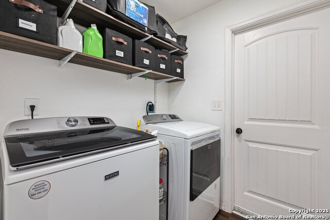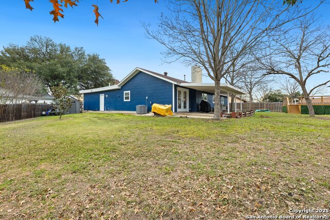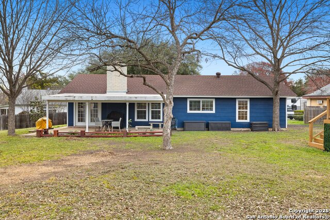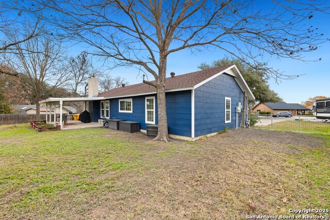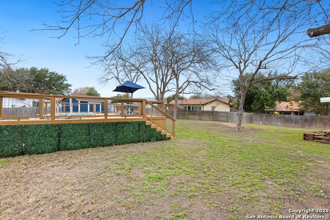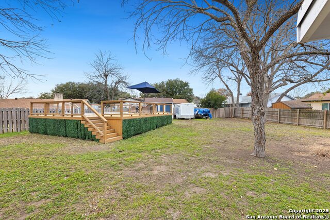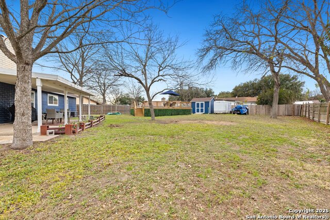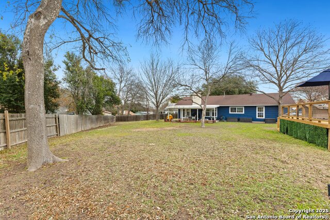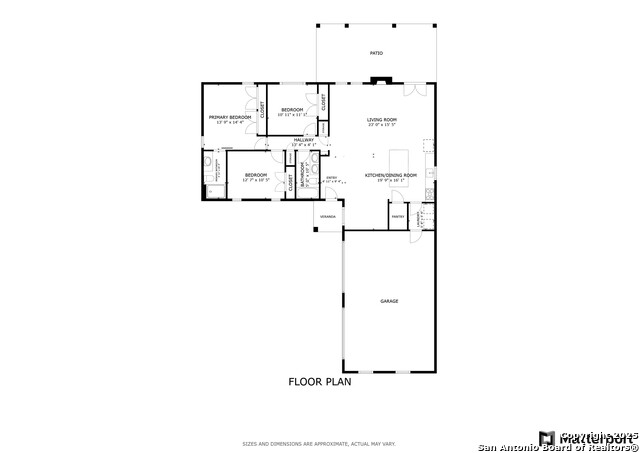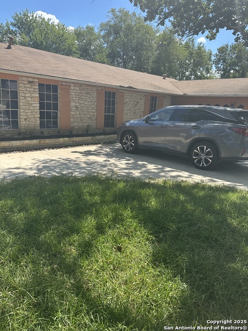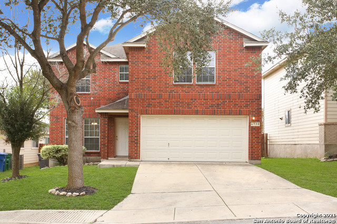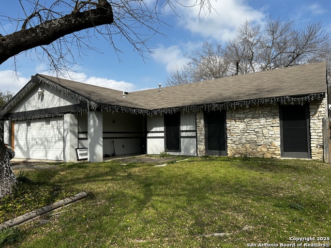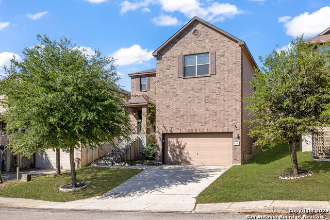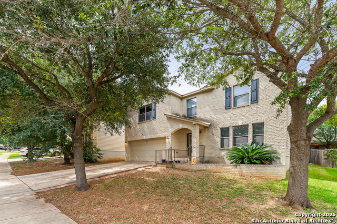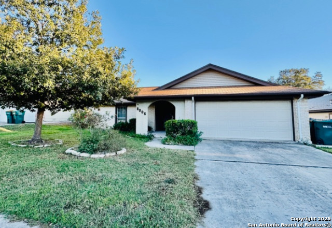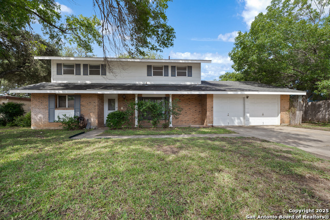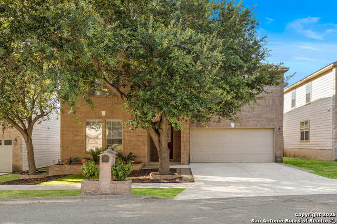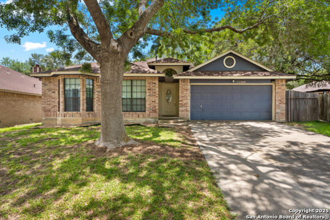11313 Ivory Oak St, Live Oak, TX 78233
Property Photos
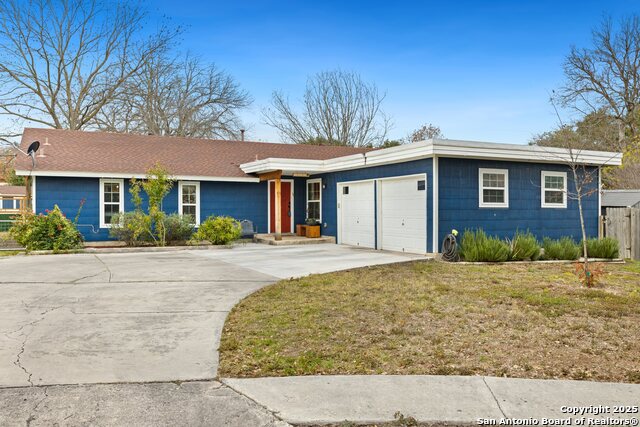
Would you like to sell your home before you purchase this one?
Priced at Only: $275,000
For more Information Call:
Address: 11313 Ivory Oak St, Live Oak, TX 78233
Property Location and Similar Properties
- MLS#: 1836325 ( Single Residential )
- Street Address: 11313 Ivory Oak St
- Viewed: 80
- Price: $275,000
- Price sqft: $184
- Waterfront: No
- Year Built: 1973
- Bldg sqft: 1494
- Bedrooms: 3
- Total Baths: 2
- Full Baths: 2
- Garage / Parking Spaces: 2
- Days On Market: 338
- Additional Information
- County: BEXAR
- City: Live Oak
- Zipcode: 78233
- Subdivision: Live Oak Village
- District: Judson
- Elementary School: Crestview
- Middle School: Kitty Hawk
- High School: Veterans Memorial
- Provided by: Redfin Corporation
- Contact: Abel Contreras
- (210) 629-9807

- DMCA Notice
-
DescriptionIn the serene neighborhood of Live Oak Village, this beautiful one story home offers comfort, functionality, and a sense of tranquility. Sitting on an expansive .35 acre lot, the property provides ample space both inside and out, making it an ideal retreat. The home features an open floor plan, perfect for modern living and entertaining. The spacious living and dining area seamlessly flows into the island kitchen, where stainless steel appliances, a convenient breakfast bar, and a walk in pantry await. Whether you're preparing meals or hosting gatherings, this kitchen is sure to be a hub of activity. The primary suite offers a peaceful retreat with its full bath and walk in shower, while the well sized secondary bedrooms provide comfort and versatility. Step outside to enjoy the backyard, with a covered patio that invites relaxation and outdoor dining. Mature trees add shade and charm to this private outdoor space. The location is equally appealing, with proximity to Live Oak Park Lake and Park, local elementary schools, and shopping options. Don't miss the opportunity to make this your next home, book your personal tour today!
Payment Calculator
- Principal & Interest -
- Property Tax $
- Home Insurance $
- HOA Fees $
- Monthly -
Features
Building and Construction
- Apprx Age: 52
- Builder Name: unknown
- Construction: Pre-Owned
- Exterior Features: Asbestos Shingle
- Floor: Laminate
- Foundation: Slab
- Kitchen Length: 16
- Roof: Composition
- Source Sqft: Appsl Dist
Land Information
- Lot Description: Cul-de-Sac/Dead End, 1/4 - 1/2 Acre
- Lot Improvements: Street Paved, Curbs, Sidewalks, City Street
School Information
- Elementary School: Crestview
- High School: Veterans Memorial
- Middle School: Kitty Hawk
- School District: Judson
Garage and Parking
- Garage Parking: Two Car Garage, Attached, Rear Entry
Eco-Communities
- Energy Efficiency: Double Pane Windows, Ceiling Fans
- Water/Sewer: City
Utilities
- Air Conditioning: One Central
- Fireplace: One
- Heating Fuel: Electric
- Heating: Central
- Recent Rehab: No
- Window Coverings: All Remain
Amenities
- Neighborhood Amenities: Pool, Clubhouse, Jogging Trails, Sports Court, Basketball Court, Lake/River Park, Other - See Remarks
Finance and Tax Information
- Days On Market: 278
- Home Owners Association Mandatory: None
- Total Tax: 6231
Other Features
- Block: 48
- Contract: Exclusive Right To Sell
- Instdir: IH 410 East to 35 North exit 170a Judson Rd Turn Right on Judson, 1.5 miles, turn left onto Narrow Pass Dr, turn left onto Lone Shadow Trail, turn left onto Grass Hollow Dr turn right onto Ivory Oak St.
- Interior Features: One Living Area, Liv/Din Combo, Eat-In Kitchen, Walk-In Pantry, 1st Floor Lvl/No Steps, High Ceilings, Open Floor Plan, Cable TV Available, High Speed Internet, All Bedrooms Downstairs, Laundry Main Level, Laundry Room, Attic - Access only
- Legal Desc Lot: 10
- Legal Description: CB 5048B BLK 48 LOT 10
- Miscellaneous: As-Is
- Occupancy: Owner
- Ph To Show: 210-222-2227
- Possession: Closing/Funding
- Style: One Story
- Views: 80
Owner Information
- Owner Lrealreb: No
Similar Properties

- Antonio Ramirez
- Premier Realty Group
- Mobile: 210.557.7546
- Mobile: 210.557.7546
- tonyramirezrealtorsa@gmail.com



