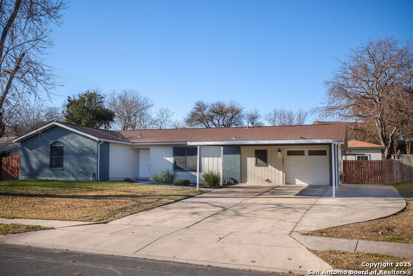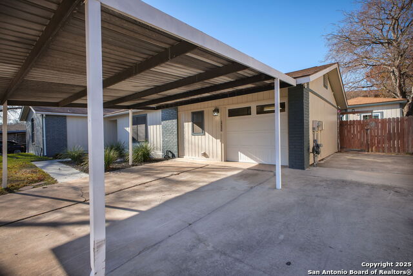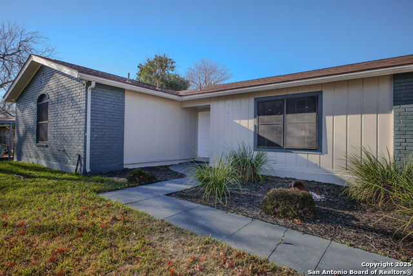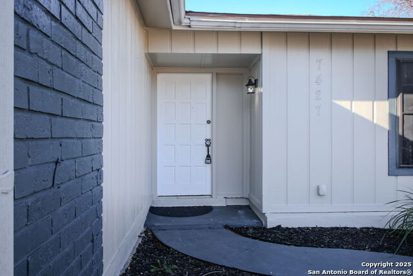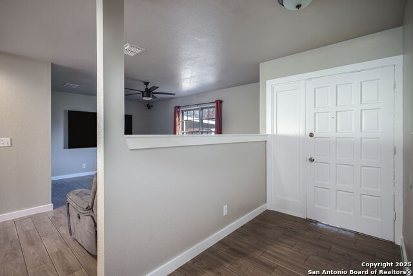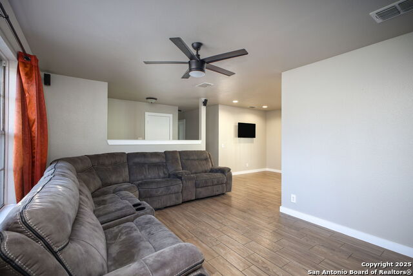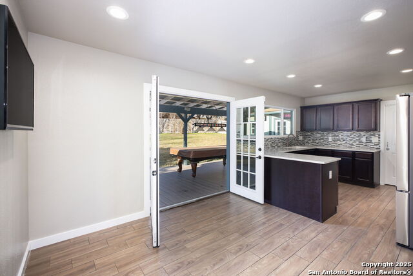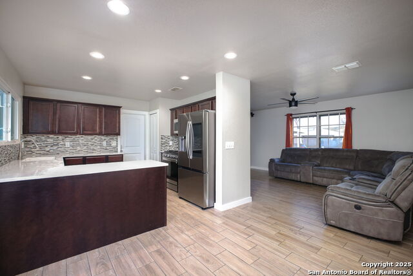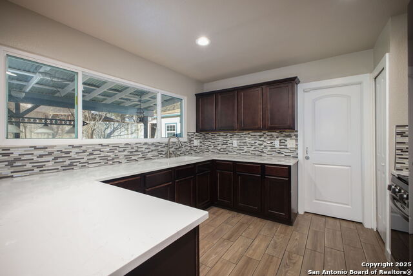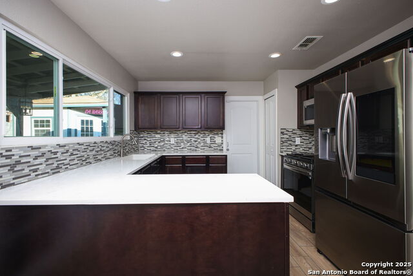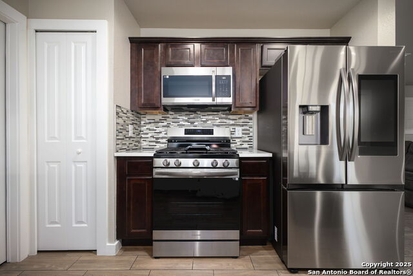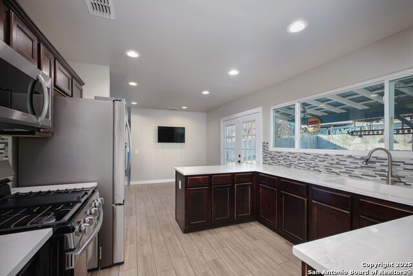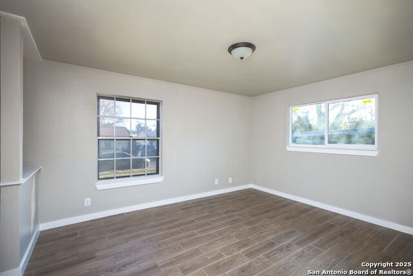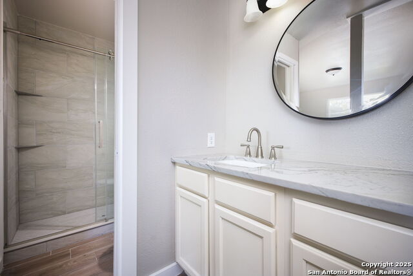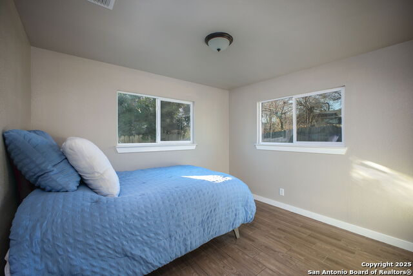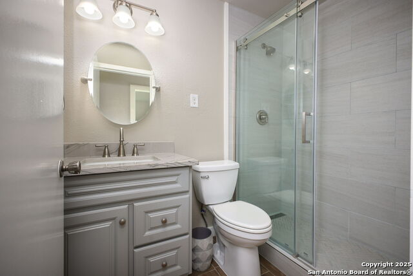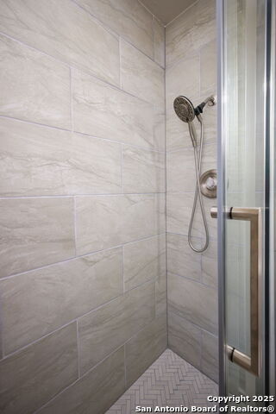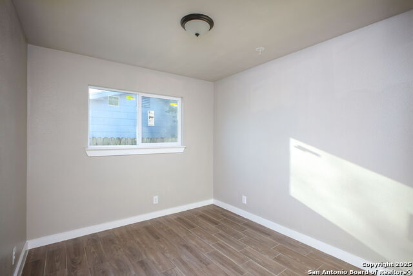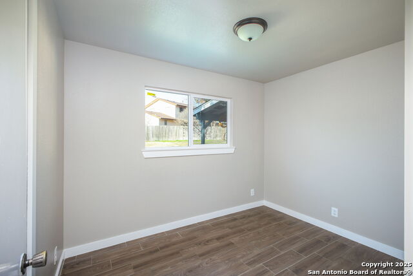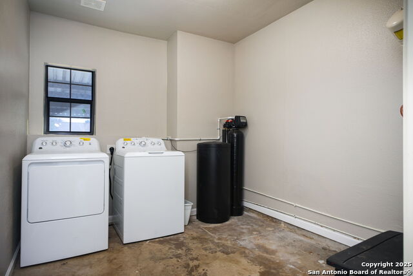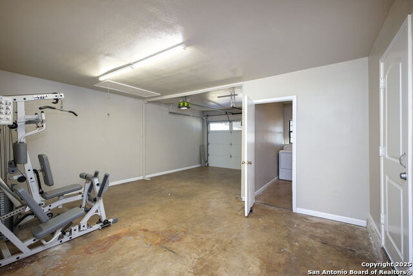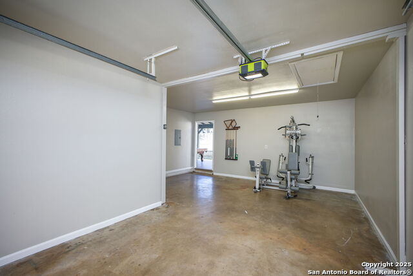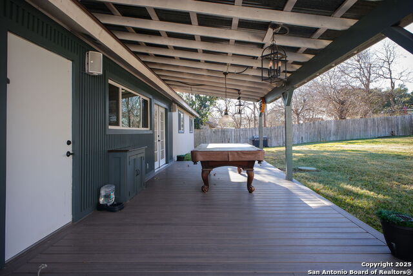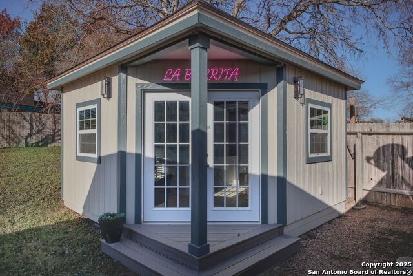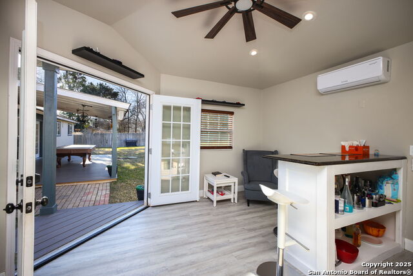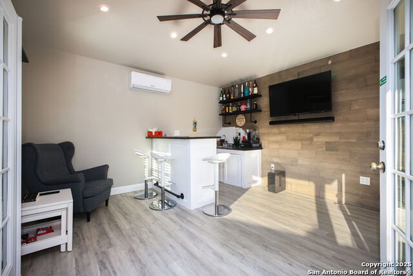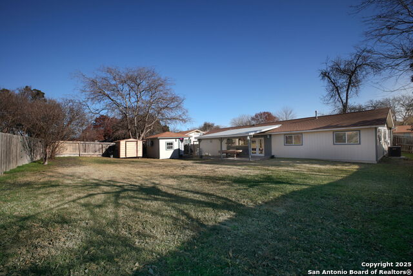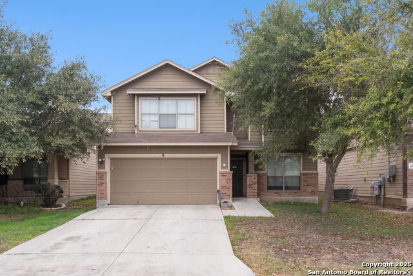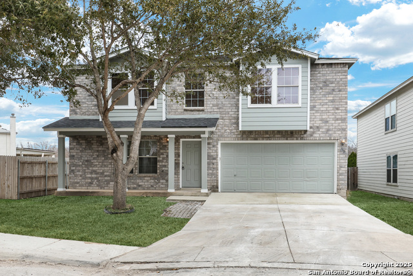7427 Castle Trail Dr, San Antonio, TX 78218
Property Photos
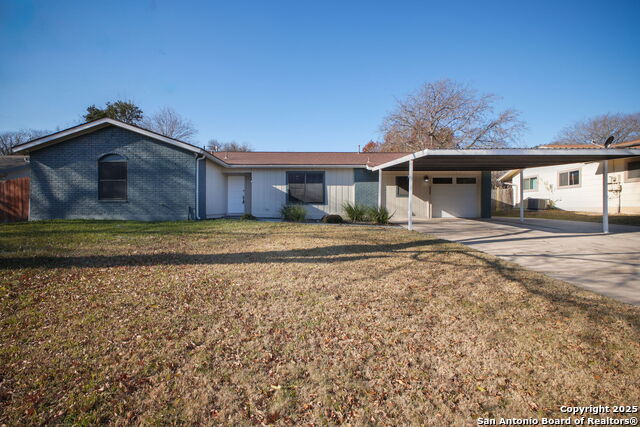
Would you like to sell your home before you purchase this one?
Priced at Only: $295,000
For more Information Call:
Address: 7427 Castle Trail Dr, San Antonio, TX 78218
Property Location and Similar Properties
- MLS#: 1836319 ( Single Residential )
- Street Address: 7427 Castle Trail Dr
- Viewed: 68
- Price: $295,000
- Price sqft: $202
- Waterfront: No
- Year Built: 1968
- Bldg sqft: 1462
- Bedrooms: 4
- Total Baths: 2
- Full Baths: 2
- Garage / Parking Spaces: 1
- Days On Market: 116
- Additional Information
- County: BEXAR
- City: San Antonio
- Zipcode: 78218
- Subdivision: Camelot I
- District: North East I.S.D
- Elementary School: Camelot
- Middle School: White Ed
- High School: Roosevelt
- Provided by: Real Broker, LLC
- Contact: Phillip Lopez
- (210) 913-5696

- DMCA Notice
-
DescriptionDiscover the Charm of a Newly Renovated Home If you're searching for a place to call your own in the vibrant city of San Antonio, you're in luck! A beautifully newly renovated home is about to hit the market on the northeast side of the city. This is an exciting opportunity for potential homeowners looking for a blend of modern comfort and classic charm. Features of the Home This inviting home boasts a range of features that make it a must see for anyone in the market: Spacious Layout: With an open floor plan, this home offers plenty of space for both relaxation and entertainment. Modern Upgrades: Enjoy the convenience of modern appliances and fixtures throughout the home, ensuring both style and functionality. Natural Light: Large windows invite an abundance of natural light, creating a warm and welcoming atmosphere. Stylish Finishes: From sleek countertops to elegant flooring, the home has been designed with attention to detail. Outdoor Space: A beautifully landscaped yard offers a perfect spot for outdoor activities and gatherings. Ideal Location Situated on the northeast side of San Antonio, this home provides easy access to: Local Amenities: Close proximity to shopping centers, restaurants, and entertainment venues. Educational Institutions: Nearby schools make it an ideal location for families. Transportation: Convenient access to major highways ensures an easy commute to the city's heart. Owner Financing available!
Payment Calculator
- Principal & Interest -
- Property Tax $
- Home Insurance $
- HOA Fees $
- Monthly -
Features
Building and Construction
- Apprx Age: 57
- Builder Name: Unknown
- Construction: Pre-Owned
- Exterior Features: Brick, Siding
- Floor: Ceramic Tile
- Foundation: Slab
- Roof: Heavy Composition
- Source Sqft: Appsl Dist
School Information
- Elementary School: Camelot
- High School: Roosevelt
- Middle School: White Ed
- School District: North East I.S.D
Garage and Parking
- Garage Parking: None/Not Applicable
Eco-Communities
- Water/Sewer: Water System, Sewer System
Utilities
- Air Conditioning: One Central
- Fireplace: Not Applicable
- Heating Fuel: Electric
- Heating: Central
- Window Coverings: All Remain
Amenities
- Neighborhood Amenities: None
Finance and Tax Information
- Days On Market: 98
- Home Owners Association Mandatory: None
- Total Tax: 5003.89
Other Features
- Block: 12
- Contract: Exclusive Right To Sell
- Instdir: I-10 E exit 564. Exit 27 for I-35 S/I-410 S towards San Antonio. Exit Walzem. Left onto Walzem. Right onto Midcrown. Right onto Castle Trail.
- Interior Features: One Living Area, Liv/Din Combo
- Legal Desc Lot: 40
- Legal Description: NCB 15781 BLK 12 LOT 40
- Ph To Show: 2102222227
- Possession: Closing/Funding
- Style: One Story, Contemporary
- Views: 68
Owner Information
- Owner Lrealreb: No
Similar Properties
Nearby Subdivisions
Camelot
Camelot 1
Camelot I
East Terrel Hills Ne
East Terrell Hills
East Terrell Hills Heights
East Terrell Hills Ne
East Village
Estrella
Fairfield
Middleton
Ncb
North Alamo Height
Northeast Crossing
Northeast Crossing Tif 2
Oakwell Farms
Park Village
Terrell Hills
Wilshire Park Estates
Wilshire Terrace
Wilshire Village
Wood Glen

- Antonio Ramirez
- Premier Realty Group
- Mobile: 210.557.7546
- Mobile: 210.557.7546
- tonyramirezrealtorsa@gmail.com



