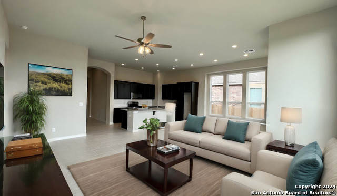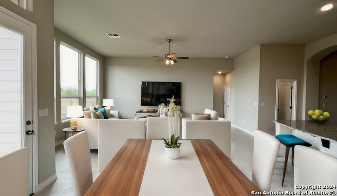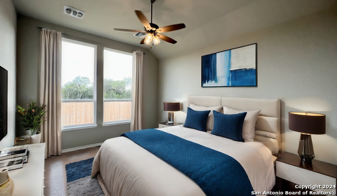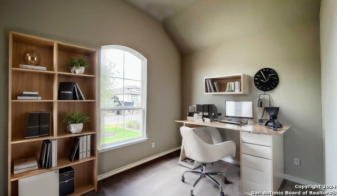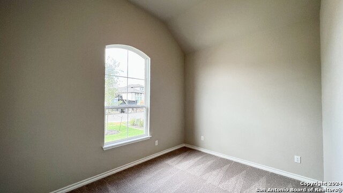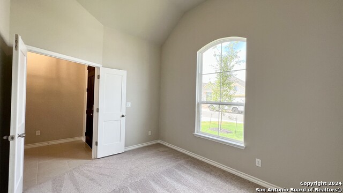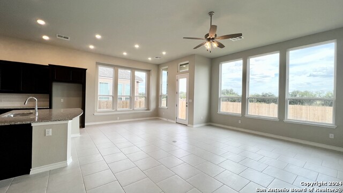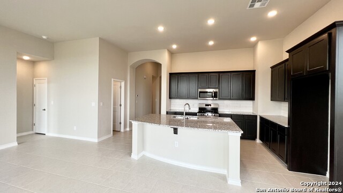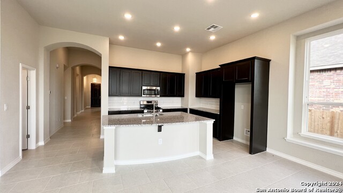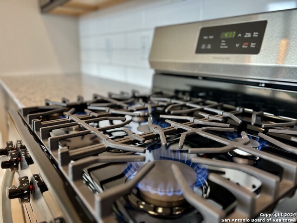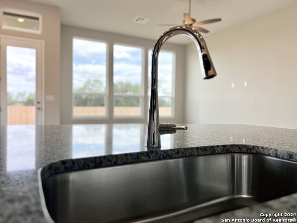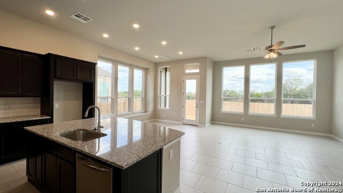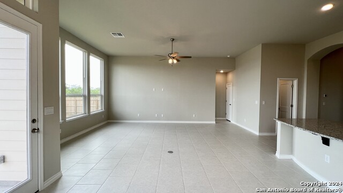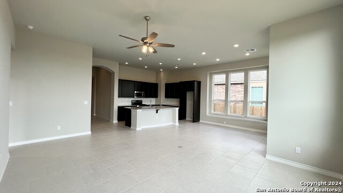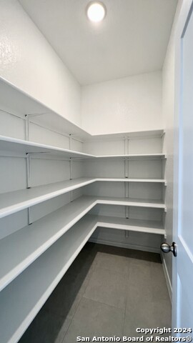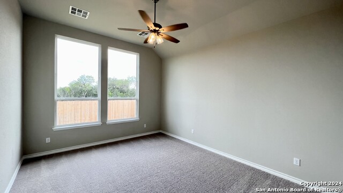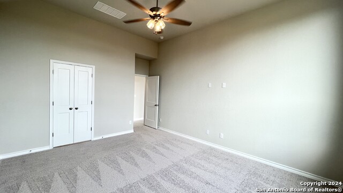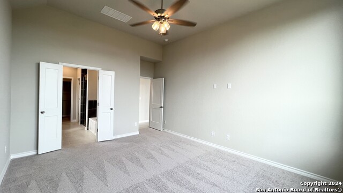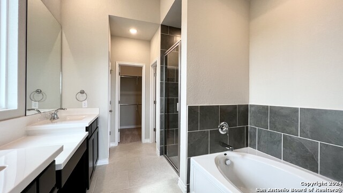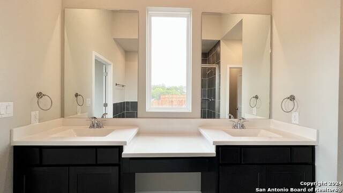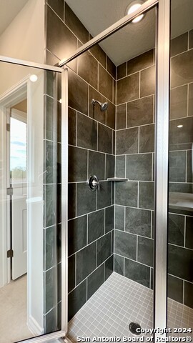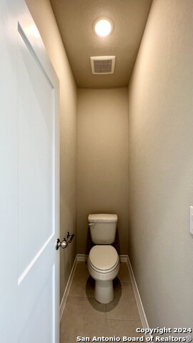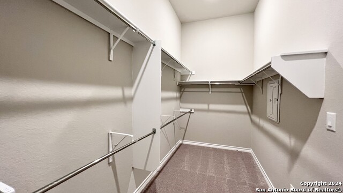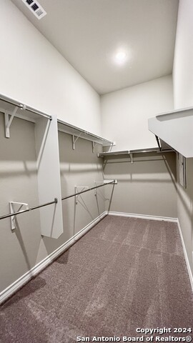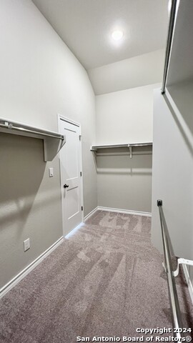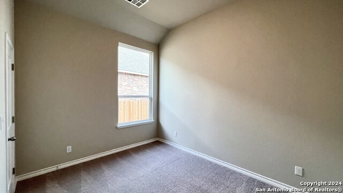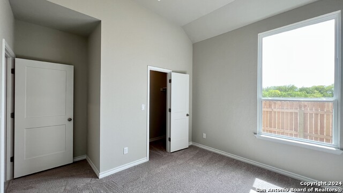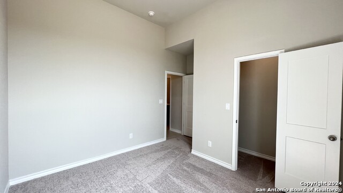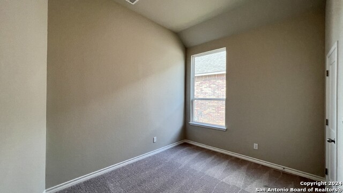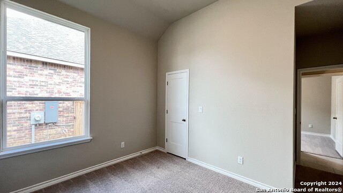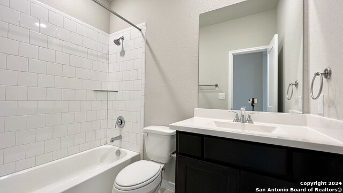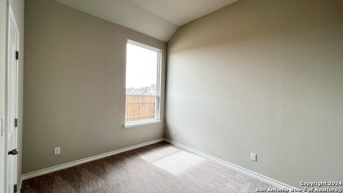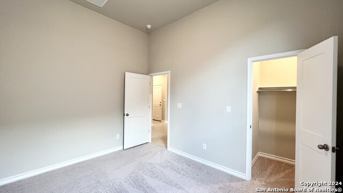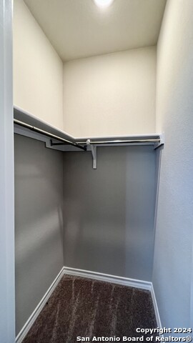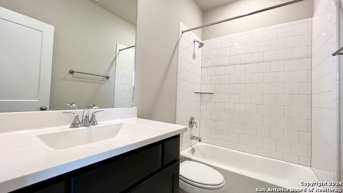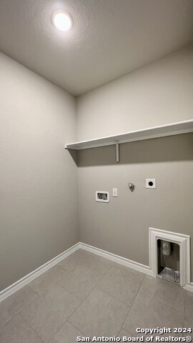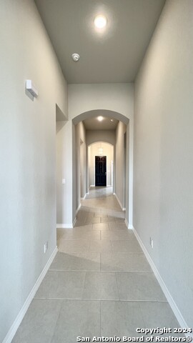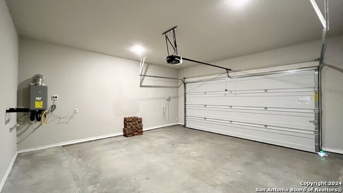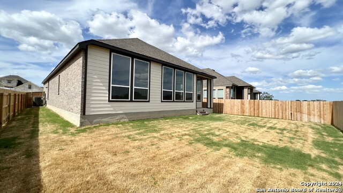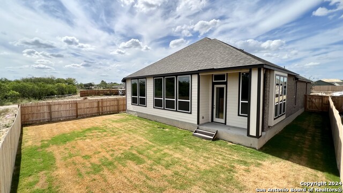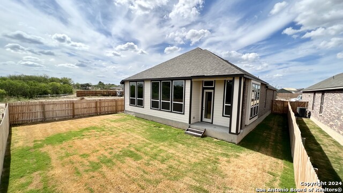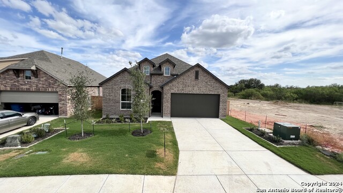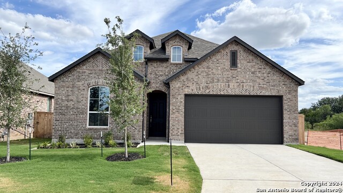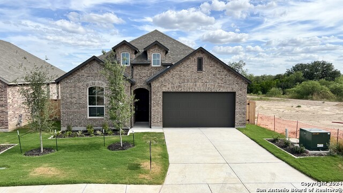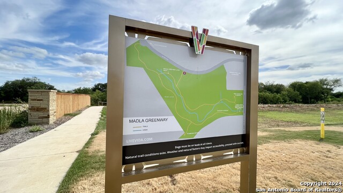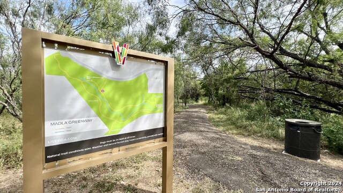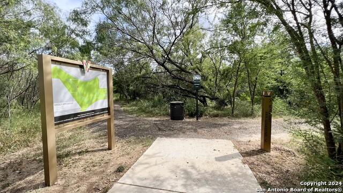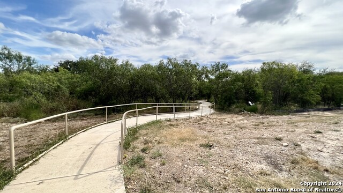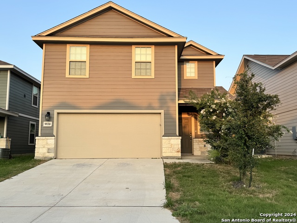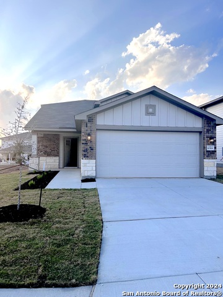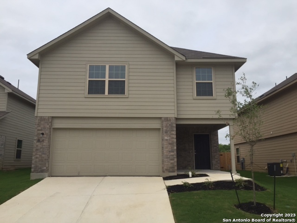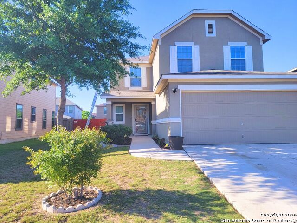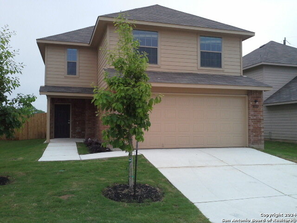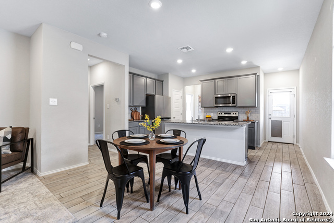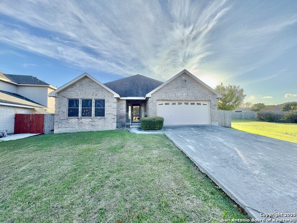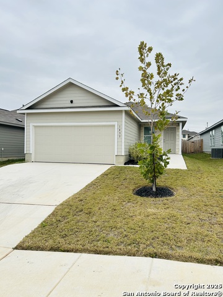10319 Mitra Way, San Antonio, TX 78224
Property Photos
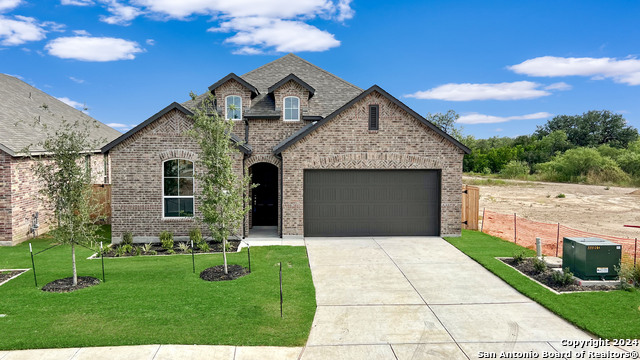
Would you like to sell your home before you purchase this one?
Priced at Only: $2,050
For more Information Call:
Address: 10319 Mitra Way, San Antonio, TX 78224
Property Location and Similar Properties
- MLS#: 1836317 ( Residential Rental )
- Street Address: 10319 Mitra Way
- Viewed: 1
- Price: $2,050
- Price sqft: $1
- Waterfront: No
- Year Built: 2023
- Bldg sqft: 2279
- Bedrooms: 4
- Total Baths: 3
- Full Baths: 3
- Days On Market: 2
- Additional Information
- County: BEXAR
- City: San Antonio
- Zipcode: 78224
- Subdivision: Vida
- District: Southwest I.S.D.
- Elementary School: Bob Hope
- Middle School: RESNIK
- High School: Southwest
- Provided by: PMI Birdy Properties, CRMC
- Contact: Gregg Birdy
- (210) 963-6900

- DMCA Notice
-
DescriptionWelcome to this charming 1 story rental property with great curb appeal. As you approach, you'll notice the inviting front yard adorned with two establishing live oak trees and a flower bed. The brick exterior adds to the classic and timeless appeal of the home. Step inside and be greeted by a large grand front foyer boasting high ceilings, setting the stage for the elegance that awaits you. The foyer leads you to the spacious great room located at the back of the property. This open living room, kitchen, and dining area are perfect for entertaining and spending quality time with loved ones. The well equipped kitchen is a chef's dream, featuring an oversized island with breakfast seating, a gas cooking stove range, an over range microwave, a dishwasher, and all stainless steel appliances. The beautiful granite countertops and subway tile backsplash add a touch of sophistication. A walk in pantry ensures you have plenty of room for all your culinary needs. The kitchen is illuminated by recessed lighting with a dimmer, allowing you to create the perfect ambiance for any occasion. Adjacent to the kitchen, the living room boasts a large wall of windows that offers a breathtaking view of the greenbelt. Natural light floods the space, creating an open and airy atmosphere. For added convenience, a floor electrical outlet is available in the living room. This property boasts 3 comfortable secondary bedrooms, with two full bathrooms, ensuring privacy and convenience for all occupants. The laundry room provides easy access for taking care of household chores. The large master retreat is a peaceful haven with its ample space, large windows, and a ceiling fan. The double vanity, complete with a makeup counter in the middle, provides a luxurious and functional space for getting ready. Unwind in the large soaking tub or enjoy a refreshing shower in the separate shower stall. A linen closet and water closet add to the convenience and organization of the master suite. The highlight of the master retreat is the spacious walk in closet, featuring multiple layers of shelving to accommodate all your belongings. Step outside to the covered back patio, where you can relax and enjoy the view of the backyard and Greenbelt. The 2 car garage, equipped with a garage door opener, ensures easy parking and secure storage. The property also features a sprinkler system to keep the lawn looking its best and a tankless gas water heater for an efficient and continuous hot water supply. Enjoy walks on the MADLA GREENWAY Trails with the Trailhead that is right next to this property. Don't miss the opportunity to make this beautiful rental property your new home. "RESIDENT BENEFIT PACKAGE" ($50/Month)*Renters Insurance Recommended*PET APPS $25 per profile.
Payment Calculator
- Principal & Interest -
- Property Tax $
- Home Insurance $
- HOA Fees $
- Monthly -
Features
Building and Construction
- Builder Name: Highland Homes
- Exterior Features: Brick, 3 Sides Masonry, Siding
- Flooring: Carpeting, Ceramic Tile
- Foundation: Slab
- Kitchen Length: 17
- Other Structures: None
- Roof: Heavy Composition
- Source Sqft: Appsl Dist
Land Information
- Lot Description: County View, Gently Rolling
- Lot Dimensions: 59x120
School Information
- Elementary School: Bob Hope
- High School: Southwest
- Middle School: RESNIK
- School District: Southwest I.S.D.
Garage and Parking
- Garage Parking: Two Car Garage, Attached
Eco-Communities
- Energy Efficiency: Tankless Water Heater, Programmable Thermostat, Double Pane Windows, Ceiling Fans
- Water/Sewer: Water System, Sewer System
Utilities
- Air Conditioning: One Central
- Fireplace: Not Applicable
- Heating Fuel: Natural Gas
- Heating: Central, 1 Unit
- Recent Rehab: No
- Security: Pre-Wired, Security System
- Utility Supplier Elec: CPS
- Utility Supplier Gas: CPS
- Utility Supplier Grbge: SA-SWMD
- Utility Supplier Other: ATT/Spectrum
- Utility Supplier Sewer: SAWS
- Utility Supplier Water: SAWS
- Window Coverings: All Remain
Amenities
- Common Area Amenities: Near Shopping
Finance and Tax Information
- Application Fee: 75
- Cleaning Deposit: 400
- Max Num Of Months: 24
- Security Deposit: 2675
Rental Information
- Rent Includes: No Inclusions
- Tenant Pays: Gas/Electric, Water/Sewer, Yard Maintenance, Garbage Pickup
Other Features
- Accessibility: Level Lot, Level Drive, No Stairs, First Floor Bath, First Floor Bedroom, Stall Shower
- Application Form: ONLINE
- Apply At: WWW.APPLYBIRDY.COM
- Instdir: Mitra Way off 410 between Zarzamora & University Way in VIDA Community
- Interior Features: One Living Area, Liv/Din Combo, Island Kitchen, Breakfast Bar, Walk-In Pantry, Study/Library, 1st Floor Lvl/No Steps, High Ceilings, Open Floor Plan, Cable TV Available, High Speed Internet, Laundry Room, Walk in Closets, Attic - Pull Down Stairs
- Legal Description: NCB 18088 (VIDA SAN ANTONIO PH-1B), BLOCK 10 LOT 15
- Min Num Of Months: 12
- Miscellaneous: Broker-Manager, Cluster Mail Box
- Occupancy: Tenant
- Personal Checks Accepted: No
- Ph To Show: 210-222-2227
- Restrictions: Other
- Salerent: For Rent
- Section 8 Qualified: No
- Style: One Story
Owner Information
- Owner Lrealreb: No
Similar Properties

- Antonio Ramirez
- Premier Realty Group
- Mobile: 210.557.7546
- Mobile: 210.557.7546
- tonyramirezrealtorsa@gmail.com


