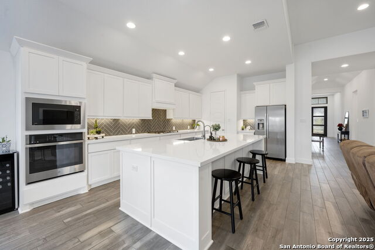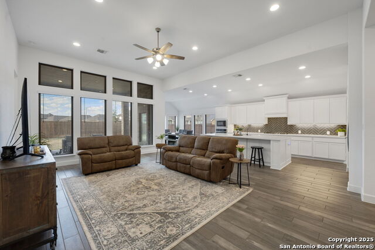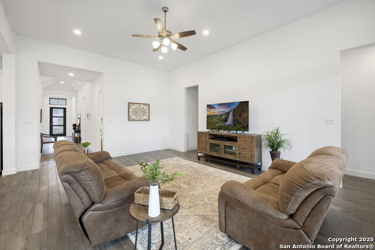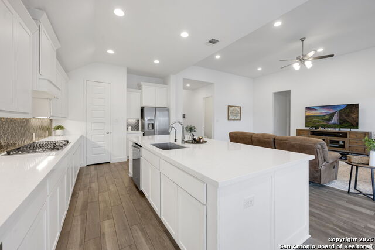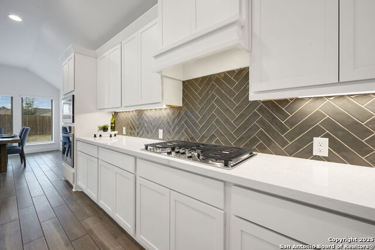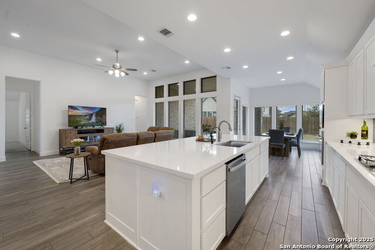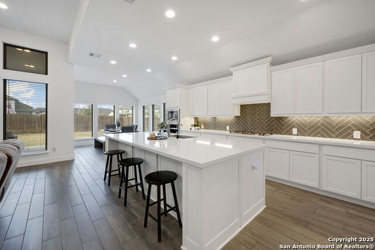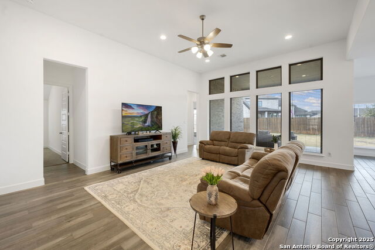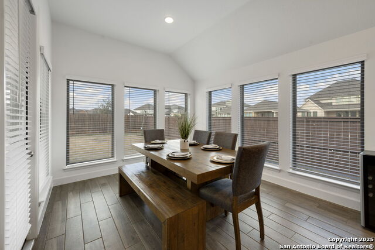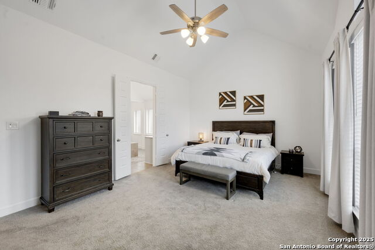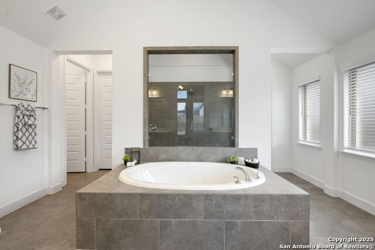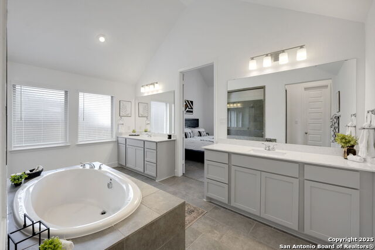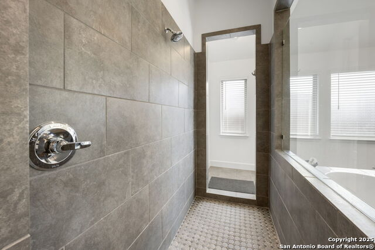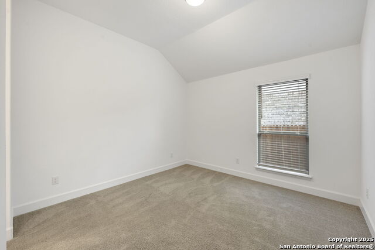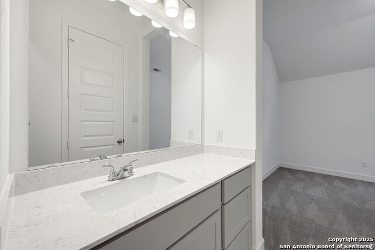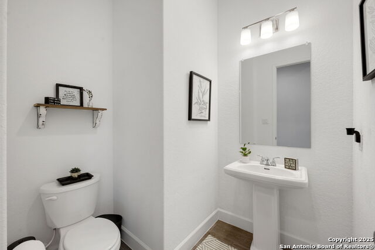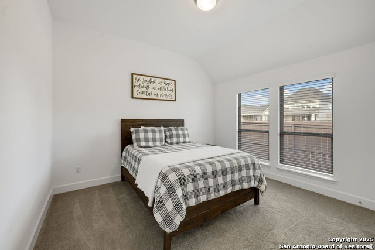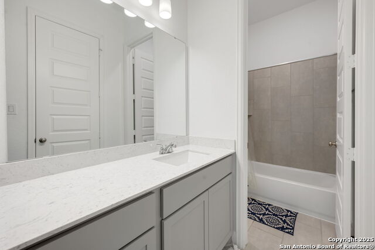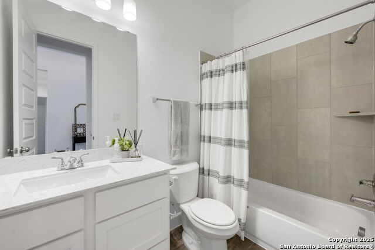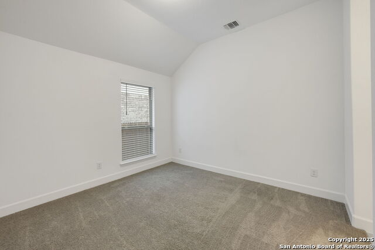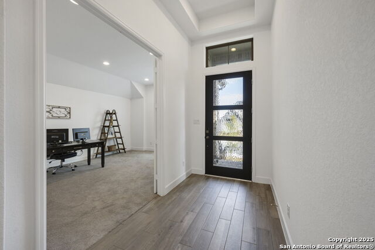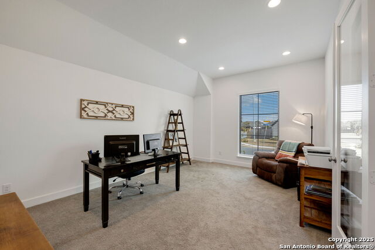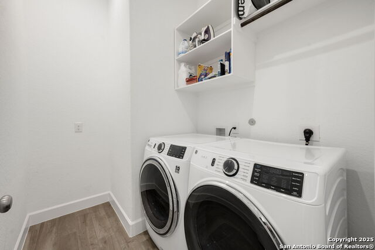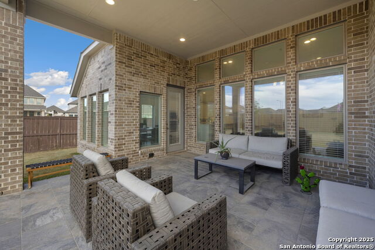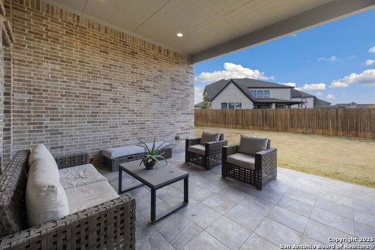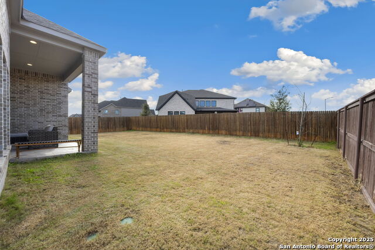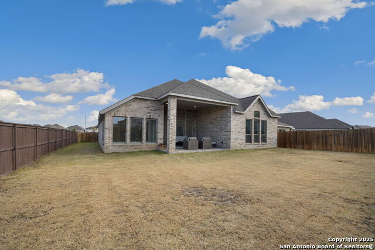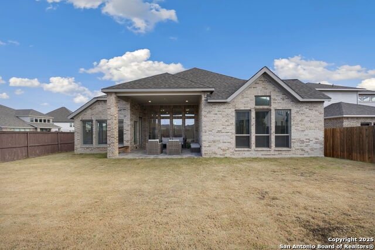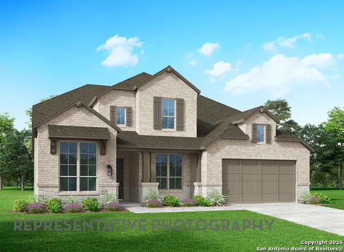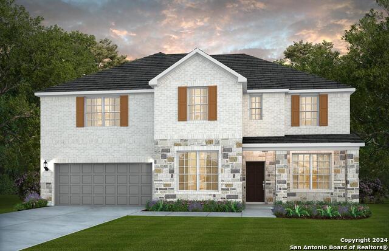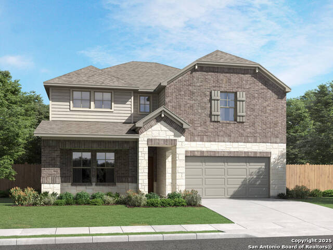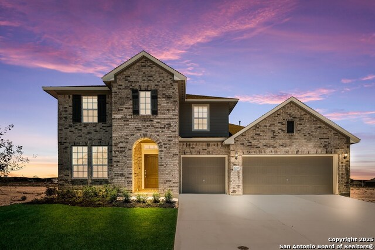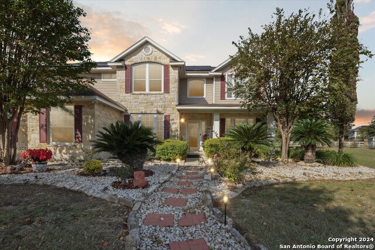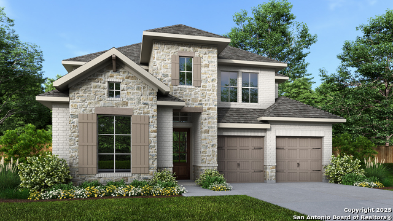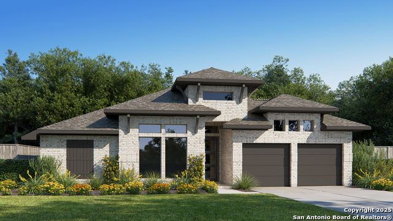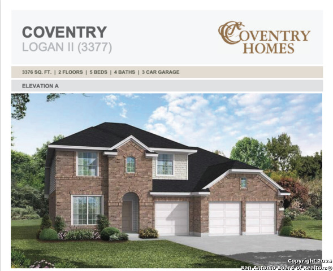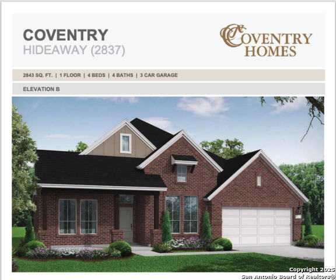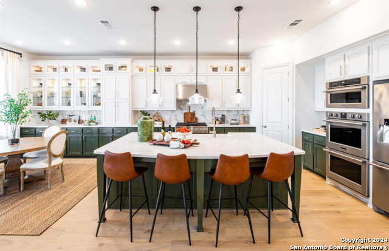9435 Mustang Herd, San Antonio, TX 78254
Property Photos
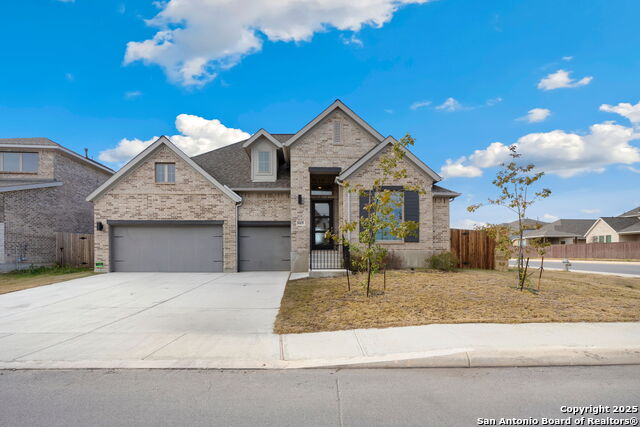
Would you like to sell your home before you purchase this one?
Priced at Only: $599,990
For more Information Call:
Address: 9435 Mustang Herd, San Antonio, TX 78254
Property Location and Similar Properties
- MLS#: 1836071 ( Single Residential )
- Street Address: 9435 Mustang Herd
- Viewed: 42
- Price: $599,990
- Price sqft: $201
- Waterfront: No
- Year Built: 2022
- Bldg sqft: 2987
- Bedrooms: 4
- Total Baths: 4
- Full Baths: 3
- 1/2 Baths: 1
- Garage / Parking Spaces: 3
- Days On Market: 130
- Additional Information
- County: BEXAR
- City: San Antonio
- Zipcode: 78254
- Subdivision: Kallison Ranch
- District: Northside
- Elementary School: Henderson
- Middle School: FOLKS
- High School: Harlan
- Provided by: Keller Williams Heritage
- Contact: Stefanie McCarty
- (210) 601-7629

- DMCA Notice
-
DescriptionThis stunning, like new Perry Home is a showstopper and ready for its next owner! Located on a sought after corner lot, this one story gem boasts added privacy and undeniable curb appeal. A spacious three car garage offers endless possibilities for vehicles, storage, or your dream workshop. Inside, you'll be greeted by natural light galore, gorgeous wood like tile floors, and an oversized office that's as versatile as your lifestyle perfect as a playroom, game room, or work from home sanctuary. But the real star? The kitchen. Packed with upgrades, it features sleek quartz countertops, a chic herringbone subway tile backsplash, stainless steel appliances, and a spacious island with barstool seating. Whether you're cooking up dinner, hosting friends, or keeping an eye on the kids, this open concept design has you covered. Plus, you'll love the view prep meals while catching your favorite show (any Landman fans out there?) or keeping tabs on the little ones. The primary suite is a true retreat. Forget the battle of the vanity this luxurious bathroom has dual vanities, two spacious closets, an oversized walk in shower, a soaking tub, and upgraded wood like tile for a perfect blend of elegance and practicality. And when it's time to relax, step onto your oversized covered patio with upgraded tile flooring ideal for morning coffee, evening unwinding, and everything in between. This home has it all don't wait! Schedule your showing today and see it for yourself it's a must see in person to truly appreciate all the thoughtful upgrades and stunning features!
Payment Calculator
- Principal & Interest -
- Property Tax $
- Home Insurance $
- HOA Fees $
- Monthly -
Features
Building and Construction
- Builder Name: Perry Homes
- Construction: Pre-Owned
- Exterior Features: Brick, 4 Sides Masonry, Cement Fiber
- Floor: Carpeting, Ceramic Tile
- Foundation: Slab
- Kitchen Length: 13
- Roof: Composition
- Source Sqft: Appsl Dist
Land Information
- Lot Description: Corner
- Lot Improvements: Street Paved, Curbs, Sidewalks, Streetlights
School Information
- Elementary School: Henderson
- High School: Harlan HS
- Middle School: FOLKS
- School District: Northside
Garage and Parking
- Garage Parking: Three Car Garage, Attached
Eco-Communities
- Energy Efficiency: Tankless Water Heater, 16+ SEER AC, Programmable Thermostat, Double Pane Windows, Energy Star Appliances, Radiant Barrier, Low E Windows, High Efficiency Water Heater, Ceiling Fans
- Water/Sewer: City
Utilities
- Air Conditioning: One Central
- Fireplace: Not Applicable
- Heating Fuel: Natural Gas
- Heating: Central
- Recent Rehab: No
- Window Coverings: Some Remain
Amenities
- Neighborhood Amenities: Pool, Park/Playground, Jogging Trails
Finance and Tax Information
- Days On Market: 99
- Home Owners Association Fee: 528
- Home Owners Association Frequency: Annually
- Home Owners Association Mandatory: Mandatory
- Home Owners Association Name: FIRST SERVICE RESIDENTIAL
- Total Tax: 11309.63
Rental Information
- Currently Being Leased: No
Other Features
- Block: 227
- Contract: Exclusive Right To Sell
- Instdir: Loop 1604 W, exit Culebra Rd and turn RT. Drive straight on Culebra Rd for approx. 6 miles to Kallison Bend. Turn RT on Kallison Bend and then turn RT on Rifleman Rd. Turn right on Gaucho Court and the sales center is on the right at 8219 Gaucho Court.
- Interior Features: One Living Area, Liv/Din Combo, Eat-In Kitchen, Island Kitchen, Breakfast Bar, Walk-In Pantry, Study/Library, Game Room, Utility Room Inside, Secondary Bedroom Down, 1st Floor Lvl/No Steps, High Ceilings, Open Floor Plan, Pull Down Storage, Cable TV Available, All Bedrooms Downstairs, Laundry Lower Level, Laundry Room
- Legal Desc Lot: 34
- Legal Description: CB 4451B (KALLISON RANCH PH 2 UT 10A), BLOCK 227 LOT 34 2022
- Miscellaneous: Builder 10-Year Warranty, No City Tax, Cluster Mail Box
- Occupancy: Owner
- Ph To Show: 2102222227
- Possession: Closing/Funding
- Style: One Story
- Views: 42
Owner Information
- Owner Lrealreb: No
Similar Properties
Nearby Subdivisions
Autumn Ridge
Braun Heights
Braun Hollow
Braun Oaks
Braun Station
Braun Station East
Braun Station West
Brauns Farm
Bricewood
Bricewood Ut-1
Bricewood/sagebrooke
Bridgewood
Bridgewood Sub
Canyon Parke
Cardinal Ridge
Chase Oaks
Cross Creek
Davis Ranch
Finesilver
Geronimo Forest
Guilbeau Gardens
Hills Of Shaenfield
Kallison Ranch
Kallison Ranch Ii - Bexar Coun
Laura Heights
Laura Heights Pud
Mccrary Tr Un 3
Meadows At Bridgewood
Meadows At Clear Springs
Mesquite Ridge
Mystic Park
Oak Grove
Prescott Oaks
Remuda Ranch
Remuda Ranch North Subd
Rosemont Heights
Rosemont Hill
Sagebrooke
Sawyer Meadows Ut-2a
Shaenfield Place
Silver Canyon
Silver Oaks
Silver Oaks Ut-20
Silverbrook
Silverbrook Ns
Stagecoach Run Ns
Stillwater Ranch
Stonefield
Swr
Talise De Culebra
The Villas At Braun Station
Townsquare
Tribute Ranch
Valley Ranch
Valley Ranch - Bexar County
Valley Ranch Community Owners
Valley Ranch Enclave
Waterford Park
Waterwheel
Waterwheel Ph 1 Un 1
Waterwheel Unit 1 Phase 1
Waterwheel Unit 1 Phase 2
Wildhorse
Wildhorse At Tausch Farms
Wildhorse Premier
Wildhorse Vista
Wind Gate Ranch
Wind Gate Ranch Ns

- Antonio Ramirez
- Premier Realty Group
- Mobile: 210.557.7546
- Mobile: 210.557.7546
- tonyramirezrealtorsa@gmail.com



