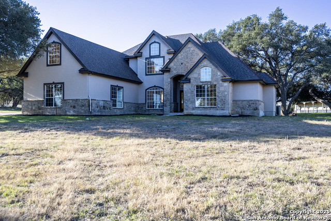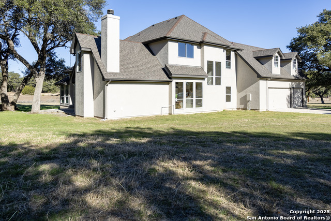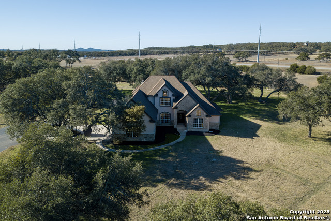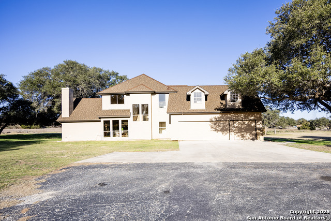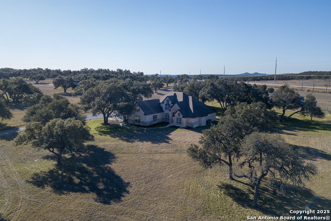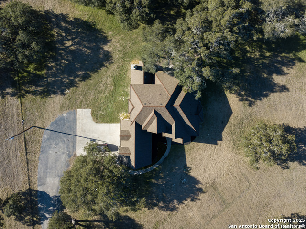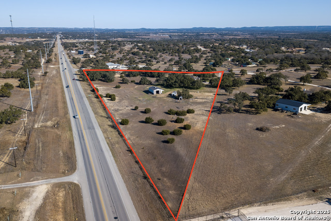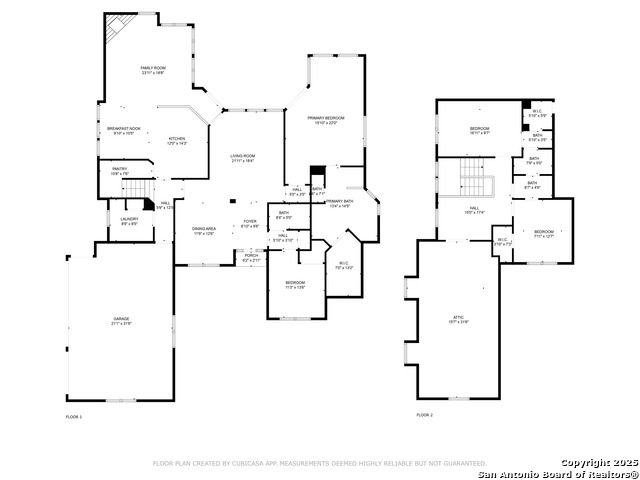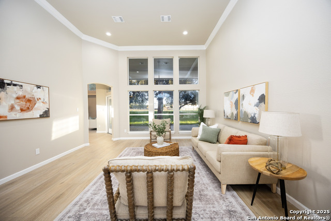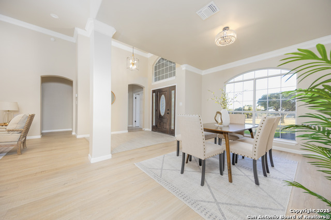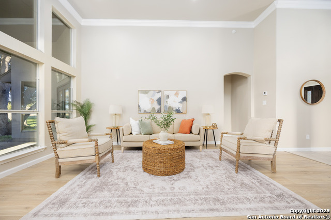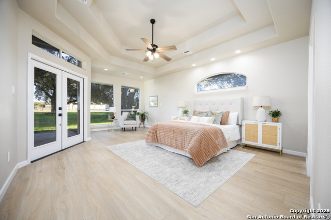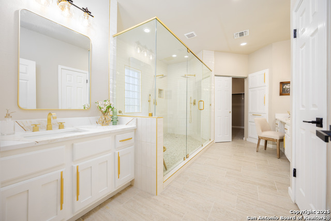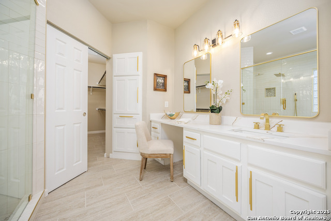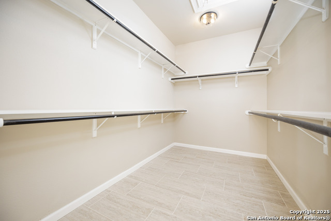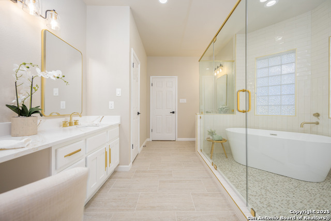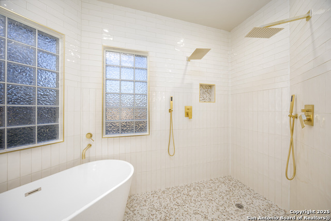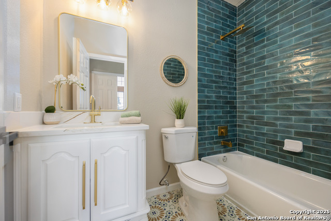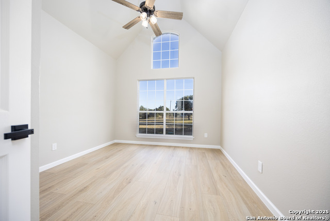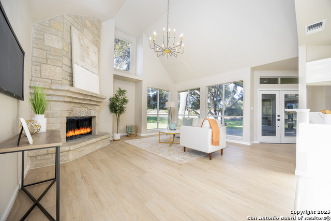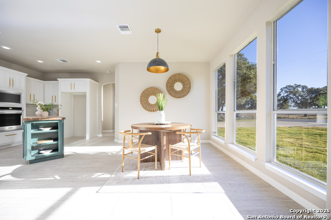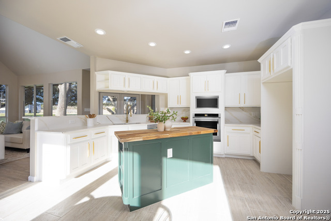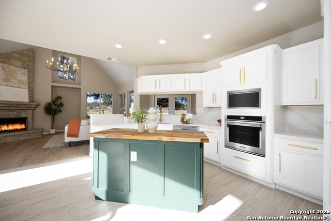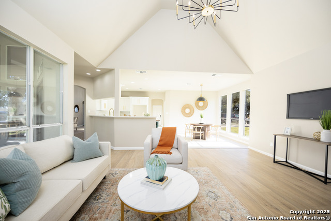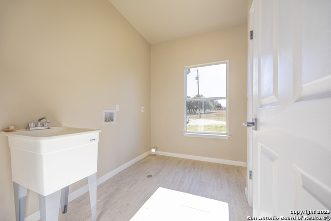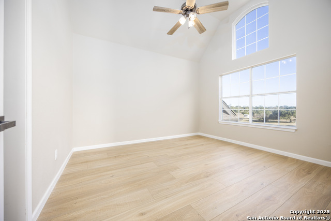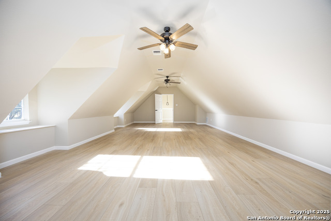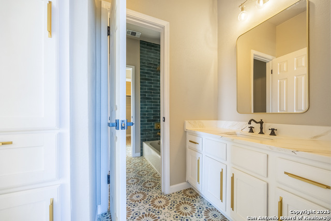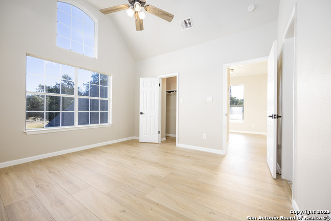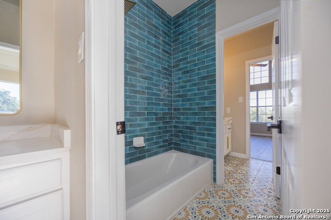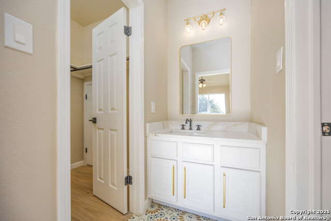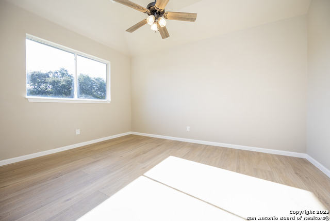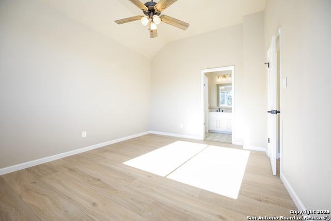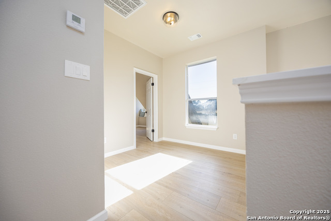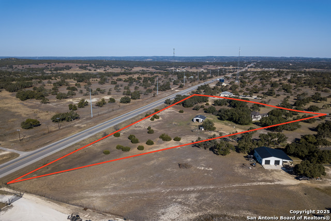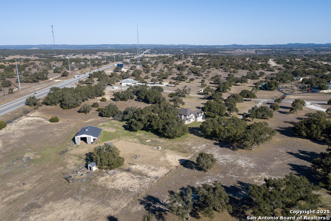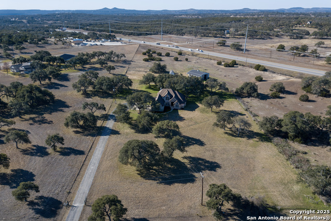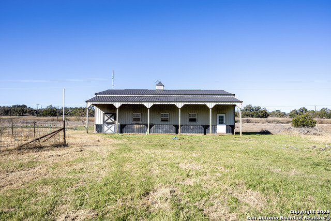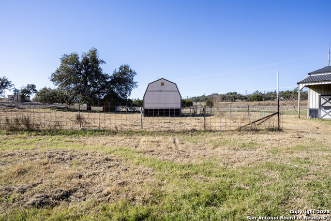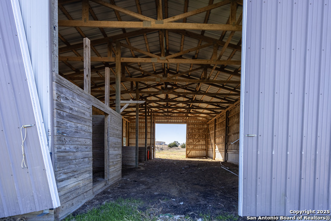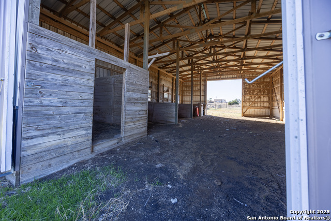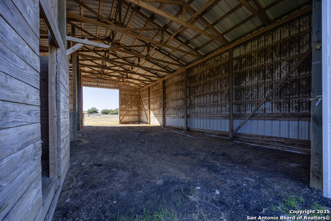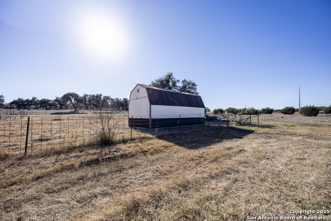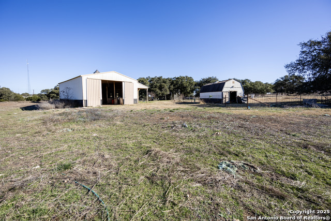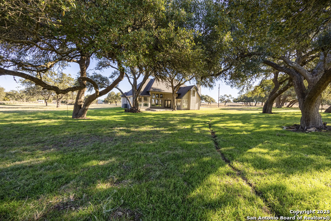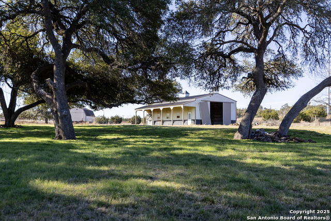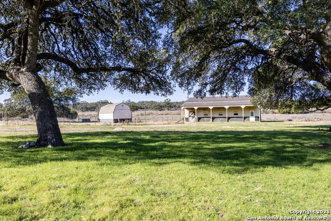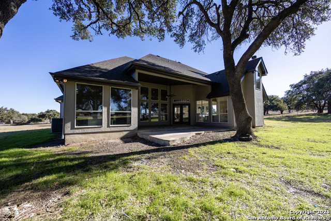254 Logans Way, Blanco, TX 78606
Property Photos
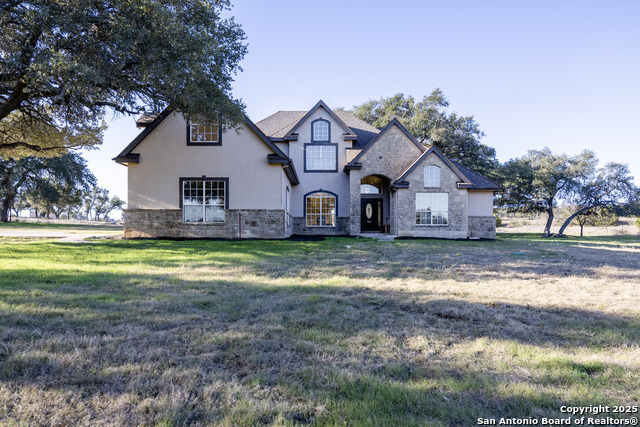
Would you like to sell your home before you purchase this one?
Priced at Only: $899,700
For more Information Call:
Address: 254 Logans Way, Blanco, TX 78606
Property Location and Similar Properties
- MLS#: 1836060 ( Single Residential )
- Street Address: 254 Logans Way
- Viewed: 84
- Price: $899,700
- Price sqft: $246
- Waterfront: No
- Year Built: 2000
- Bldg sqft: 3657
- Bedrooms: 4
- Total Baths: 3
- Full Baths: 3
- Garage / Parking Spaces: 2
- Days On Market: 117
- Additional Information
- County: BLANCO
- City: Blanco
- Zipcode: 78606
- Subdivision: Landons Crossing
- District: Blanco
- Elementary School: Blanco
- Middle School: Blanco
- High School: Blanco
- Provided by: MCH Realty Group
- Contact: Melanie Heath
- (210) 542-4959

- DMCA Notice
-
DescriptionOwner financing avail with 50% down, 8. 99% int rate and 30 year amort. Amazing country living on 10 acres with a quick drive to austin and san antonio. Home has been remodeled with a new roof, fresh interior paint, new flooring throughout, (no carpet) new master shower and bath, new baths and bath surround in other bathrooms, new quartz in kitchen and new backsplash, new plumbing and electrical fixtures throughout and new cooktop stove and built in oven. Large tress surround the property which can be seen from all the windows throughout the home giving the home lots of natural light. Nice fireplace in family room, 3 car garage, barn and shed out back. So much to see on this property to list.
Payment Calculator
- Principal & Interest -
- Property Tax $
- Home Insurance $
- HOA Fees $
- Monthly -
Features
Building and Construction
- Apprx Age: 25
- Builder Name: UNKNOWN
- Construction: Pre-Owned
- Exterior Features: 4 Sides Masonry, Stone/Rock, Stucco
- Floor: Ceramic Tile, Laminate
- Foundation: Slab
- Kitchen Length: 12
- Roof: Composition
- Source Sqft: Appraiser
Land Information
- Lot Description: Horses Allowed, 5 - 14 Acres
School Information
- Elementary School: Blanco
- High School: Blanco
- Middle School: Blanco
- School District: Blanco
Garage and Parking
- Garage Parking: Two Car Garage, Attached, Side Entry
Eco-Communities
- Water/Sewer: Private Well, Septic
Utilities
- Air Conditioning: Two Central
- Fireplace: One, Family Room
- Heating Fuel: Electric
- Heating: Central, Heat Pump
- Utility Supplier Elec: PEDERNALES
- Window Coverings: All Remain
Amenities
- Neighborhood Amenities: None
Finance and Tax Information
- Days On Market: 99
- Home Owners Association Mandatory: None
- Total Tax: 7823
Other Features
- Block: UNIT
- Contract: Exclusive Right To Sell
- Instdir: 281 TO LOGAN'S WAY. HOUSE IS LOCATED IN LANDON'S CROSSING NEIGHBORHOOD AND IS THE FIRST DRIVEWAY ON THE RIGHT WHEN YOU ENTER THE NEIGHBORHOOD.
- Interior Features: Two Living Area, Separate Dining Room, Eat-In Kitchen, Two Eating Areas, Island Kitchen, Breakfast Bar, Walk-In Pantry, Game Room, Utility Room Inside, Secondary Bedroom Down, High Ceilings, Open Floor Plan, Pull Down Storage
- Legal Desc Lot: 09
- Legal Description: LANDON'S CROSSING, BLK UNIT 1, LOT 09, ACRES 10.0
- Ph To Show: 210-222-2227
- Possession: Closing/Funding
- Style: Two Story
- Views: 84
Owner Information
- Owner Lrealreb: No
Nearby Subdivisions
A0001
A0001 Survey 24 H Eggleston
Blanco
Cage Boone
Cielo Spgs
Cielo Springs
Country Estates
Eggleston A R
Elijah Tate
Fall Creek
Fall Creek Ranch
Forest View North
Garden Oaks
Greenlawn Place
Harrison Heirs
High Country Ranches
Horace Eggleston Surv 24 A
Landon’s Crossing
Landons Crossing
Majestic Hills Ranch
N/a
None
Not In Defined Subdivision
Oak Springs
Out/blanco
Preiss Ranch
Ranches Of Brushy Top
Ranchescrababble Crk Sub
River Bend Ranch
Rockin J
Rockin J Ranch
Rockin' J Ranch
Rocky Road Estates
Rust Ranch
Rust Ranches
The Divide
The Sanctuary
Traweek
Twin Sister Estates
Weber Sub
Weber Subdivision
Whitmire Estate
Whitmire Estates

- Antonio Ramirez
- Premier Realty Group
- Mobile: 210.557.7546
- Mobile: 210.557.7546
- tonyramirezrealtorsa@gmail.com



