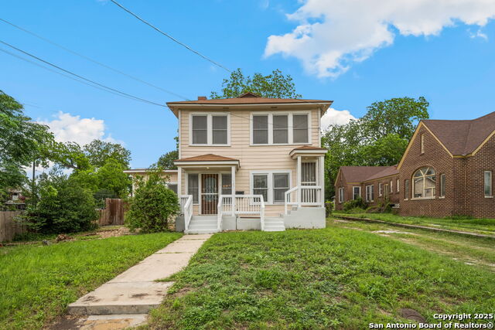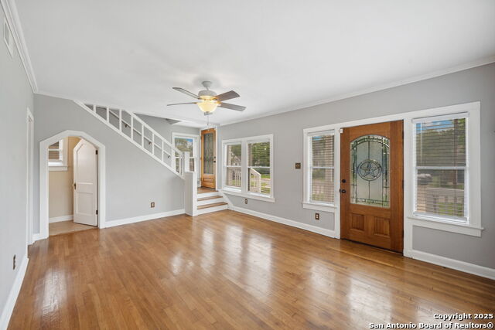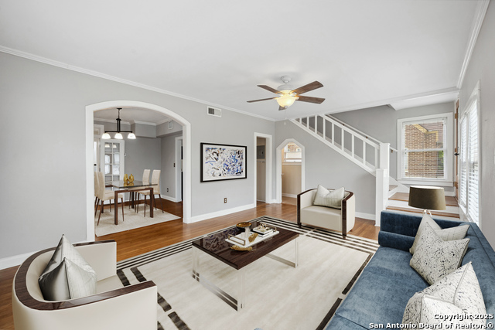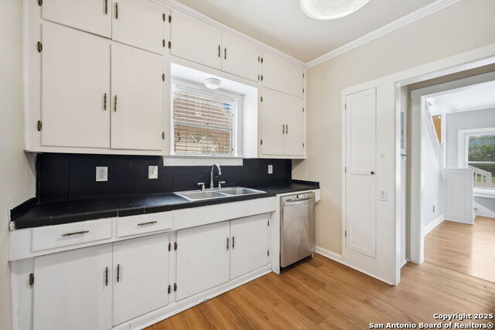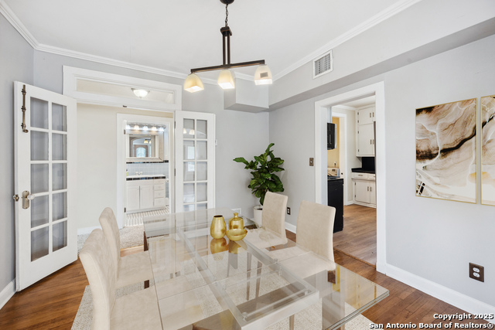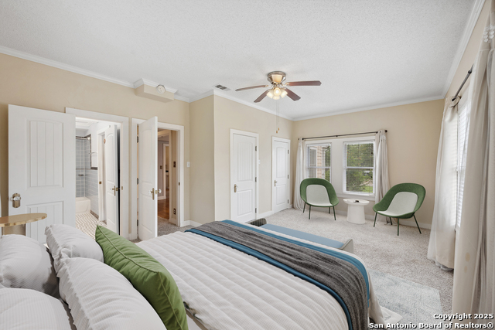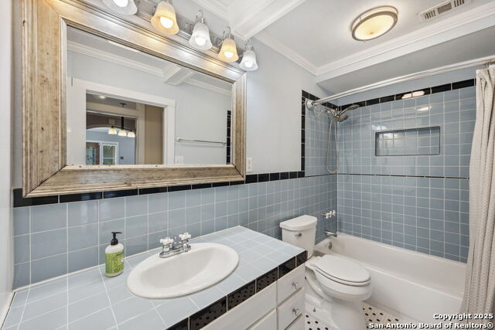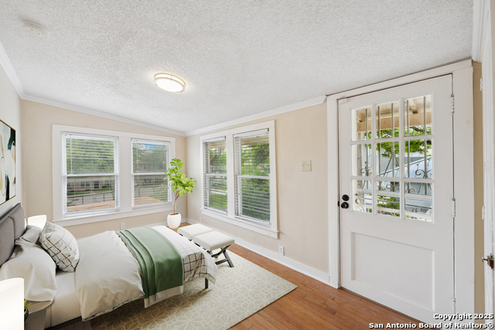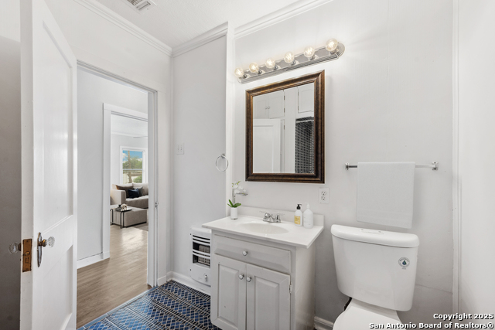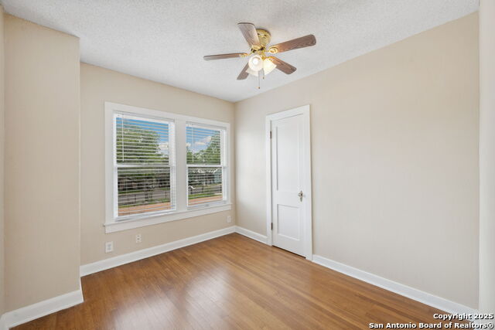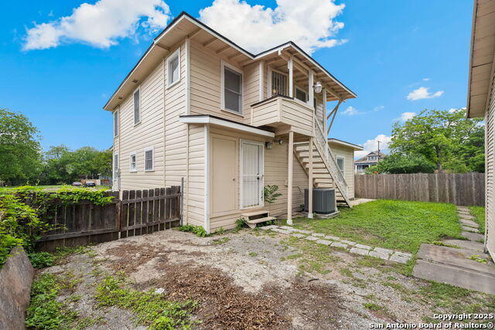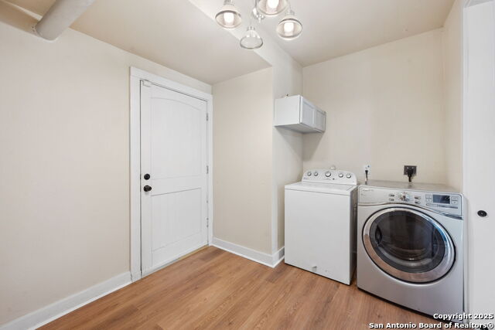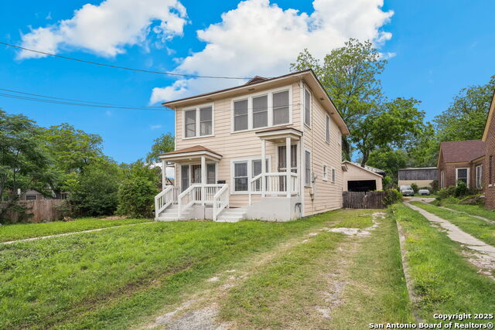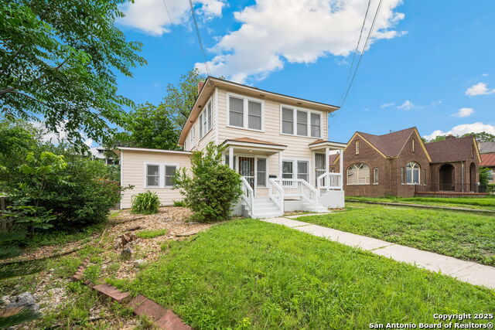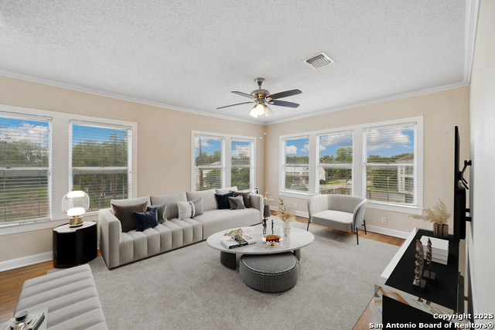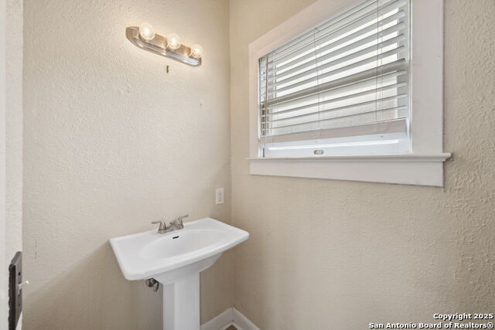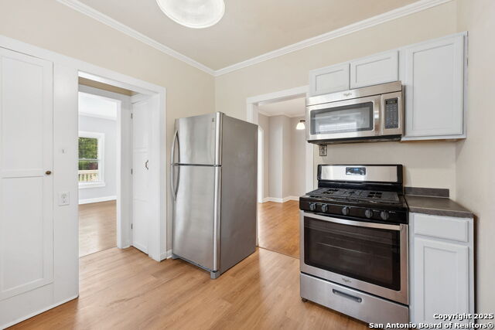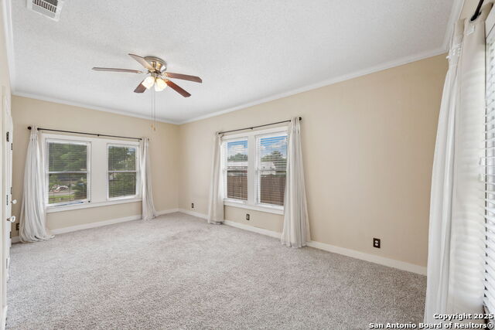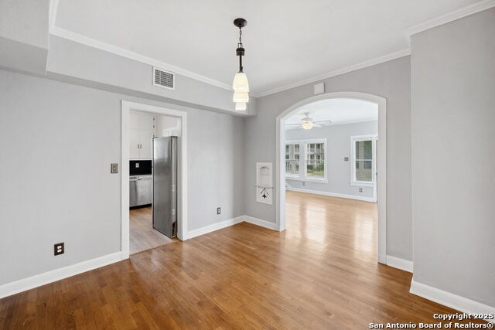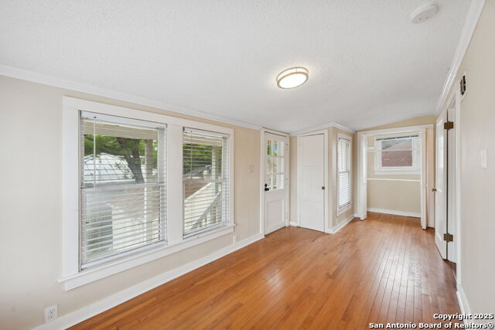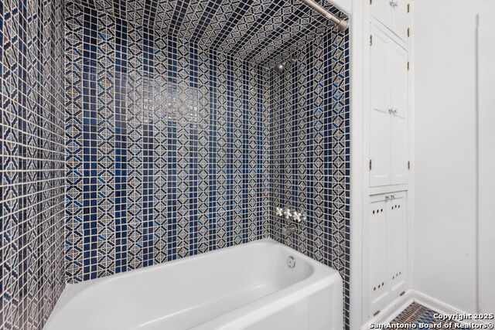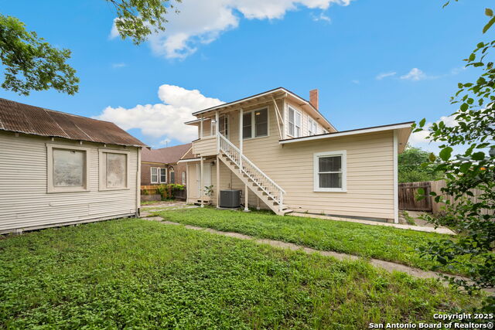707 Pine St N, San Antonio, TX 78202
Property Photos
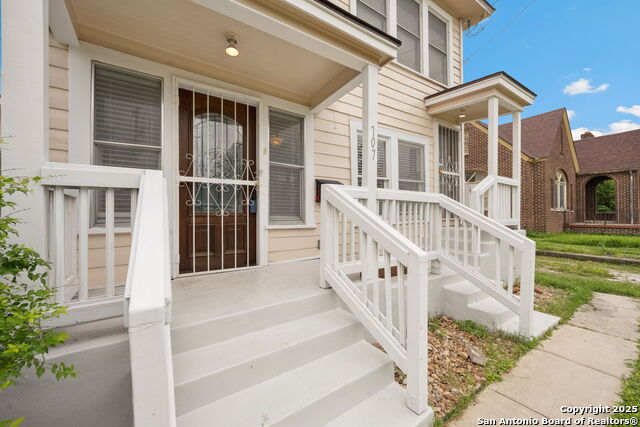
Would you like to sell your home before you purchase this one?
Priced at Only: $400,000
For more Information Call:
Address: 707 Pine St N, San Antonio, TX 78202
Property Location and Similar Properties
- MLS#: 1836052 ( Single Residential )
- Street Address: 707 Pine St N
- Viewed: 11
- Price: $400,000
- Price sqft: $214
- Waterfront: No
- Year Built: 1938
- Bldg sqft: 1866
- Bedrooms: 4
- Total Baths: 3
- Full Baths: 2
- 1/2 Baths: 1
- Garage / Parking Spaces: 1
- Days On Market: 15
- Additional Information
- County: BEXAR
- City: San Antonio
- Zipcode: 78202
- Subdivision: Dignowity Hill Hist Dist
- District: San Antonio I.S.D.
- Elementary School: Call District
- Middle School: Call District
- High School: Call District
- Provided by: M. Stagers Realty Partners
- Contact: Melissa Stagers
- (210) 305-5665

- DMCA Notice
-
DescriptionLocated in the Historic District Near Downtown Landmarks! Access this beautiful home through your choice of two elegant front exterior wood doors with beveled glass a unique architectural feature reflective of the home's 1930s construction period. You will initially be greeted by the welcoming living room filled with natural light, a ceiling fan, and warm wood flooring that continues through much of the home. Crown molding adds a refined touch throughout much of the interior. Just off the living room is a convenient half bathroom. The separate dining room, accessed through a large arched doorway, features a stylish chandelier and character rich double glass doors with ten panes each, leading into a hallway, and there is a separate open doorway providing access to the well appointed kitchen. You will appreciate the gas cooking range, built in microwave, dishwasher, and plenty of cabinet space. A laundry room right off the kitchen offers outdoor access. The spacious main level suite includes a ceiling fan, crown molding, and a full bathroom with secondary hallway access. Upstairs, another generously sized bedroom with its own full bathroom and outdoor access offers flexible living options. Two additional bedrooms complete the upper level, one of which is notably roomy. Outside, enjoy the convenience of a detached garage. The location is unbeatable approximately a mile from the Alamo, 2.1 miles from Freeman Coliseum, 1.6 miles from The Pearl, and 1.4 miles from the Alamodome. Downtown attractions, including the Riverwalk, shopping, and hospitals, are all nearby. With a blend of historic charm and thoughtful updates, this home offers exceptional proximity to some of the city's most iconic destinations. Potential for short term rental vacation use (subject to city approval). Come see for yourself! Some photos are virtually staged.
Payment Calculator
- Principal & Interest -
- Property Tax $
- Home Insurance $
- HOA Fees $
- Monthly -
Features
Building and Construction
- Apprx Age: 87
- Builder Name: Unknown
- Construction: Pre-Owned
- Exterior Features: Wood
- Floor: Carpeting, Ceramic Tile, Wood
- Kitchen Length: 10
- Roof: Composition
- Source Sqft: Appsl Dist
Land Information
- Lot Improvements: Street Paved, City Street
School Information
- Elementary School: Call District
- High School: Call District
- Middle School: Call District
- School District: San Antonio I.S.D.
Garage and Parking
- Garage Parking: Detached
Eco-Communities
- Energy Efficiency: Ceiling Fans
- Water/Sewer: Water System, Sewer System, City
Utilities
- Air Conditioning: One Central
- Fireplace: Not Applicable
- Heating Fuel: Natural Gas
- Heating: Central, 1 Unit
- Recent Rehab: No
- Utility Supplier Elec: CPS
- Utility Supplier Grbge: City
- Utility Supplier Sewer: SAWS
- Utility Supplier Water: SAWS
- Window Coverings: Some Remain
Amenities
- Neighborhood Amenities: None
Finance and Tax Information
- Days On Market: 13
- Home Owners Association Mandatory: None
- Total Tax: 8619.55
Rental Information
- Currently Being Leased: No
Other Features
- Contract: Exclusive Right To Sell
- Instdir: N. Pine St/Nolan St.
- Interior Features: One Living Area, Separate Dining Room, Walk-In Pantry, Utility Room Inside, Secondary Bedroom Down, Cable TV Available, High Speed Internet, Laundry Main Level, Laundry Room
- Legal Description: NCB 549 BLK 9 LOT N 50 FT OF 7 & 8
- Miscellaneous: City Bus
- Occupancy: Vacant
- Ph To Show: 210-222-2227
- Possession: Closing/Funding
- Style: Two Story
- Views: 11
Owner Information
- Owner Lrealreb: No
Nearby Subdivisions
Block 6375
Denver Heights
Dignowity
Dignowity Hill
Dignowity Hill Hist Dist
Dunbar Place Bl 6332
E Houston So To Hedges Sa
E Houston So To Hedgessa
E. Houston So. To Hedges(sa)
Harvard Place - Eastlawn
I35 So. To E. Houston (sa)
I35 So. To E. Houston Sa
Jefferson Heights
N/a
Near Eastside
Springview
Urban Townhomes On Olive

- Antonio Ramirez
- Premier Realty Group
- Mobile: 210.557.7546
- Mobile: 210.557.7546
- tonyramirezrealtorsa@gmail.com



