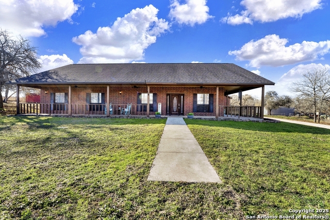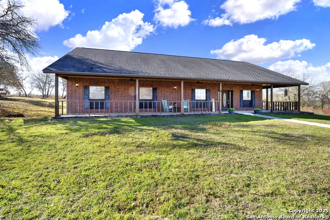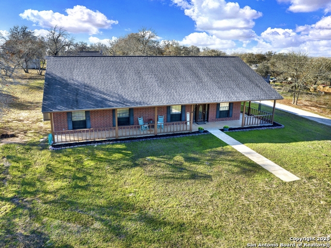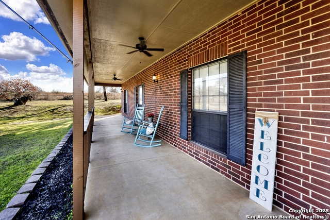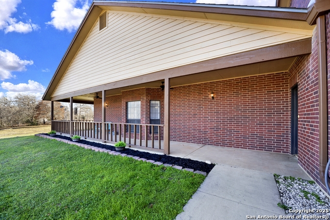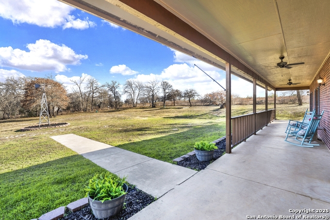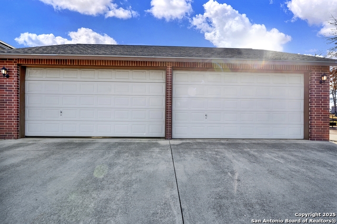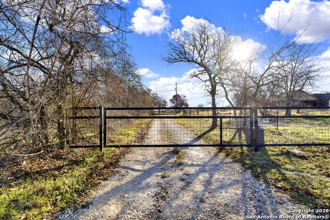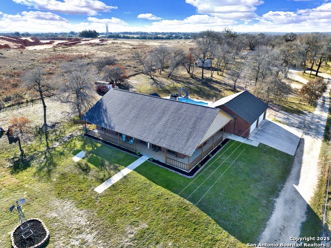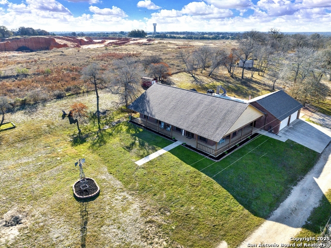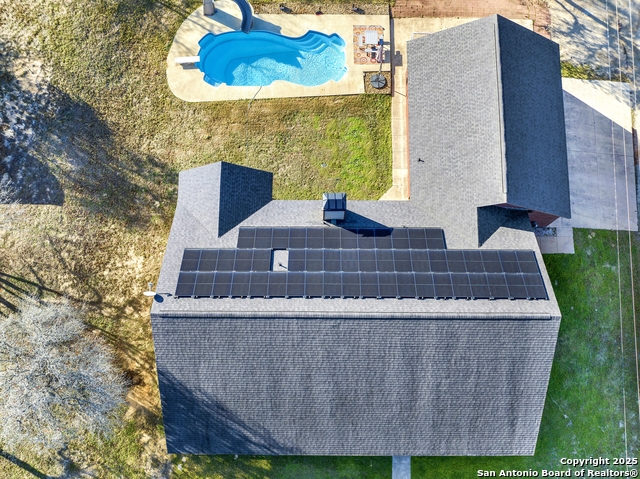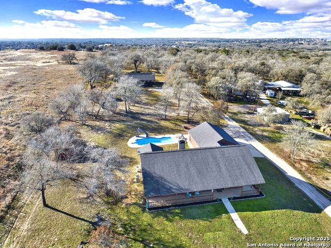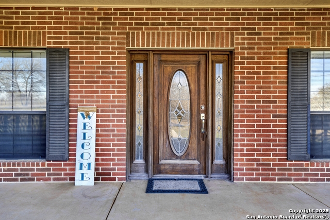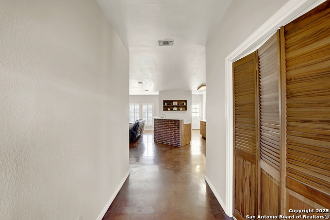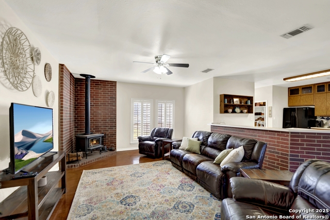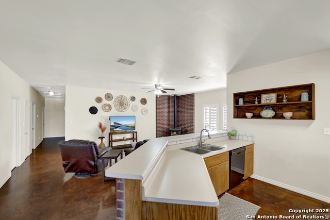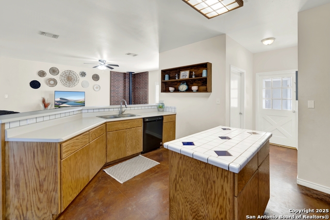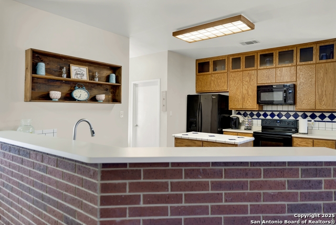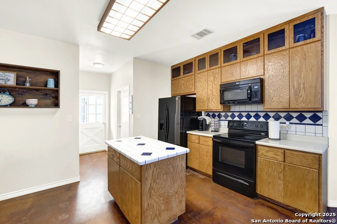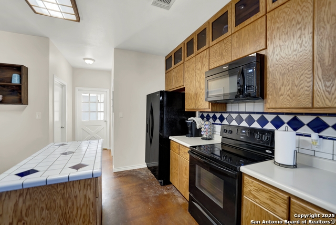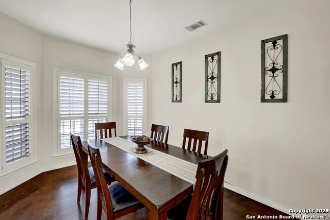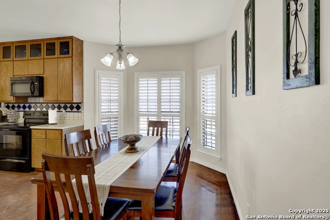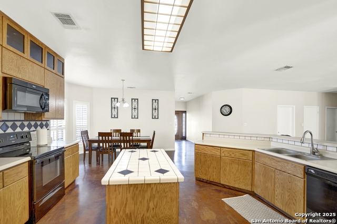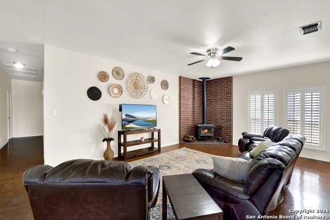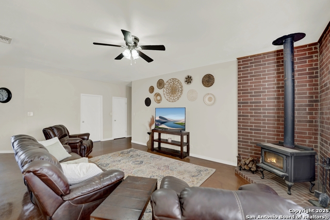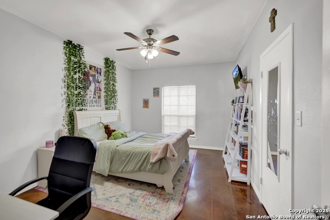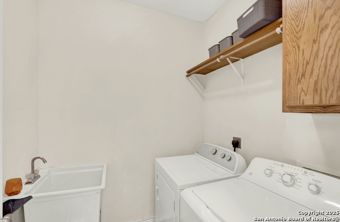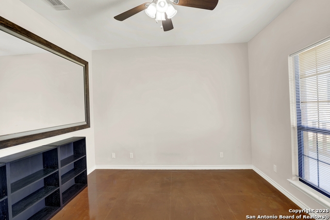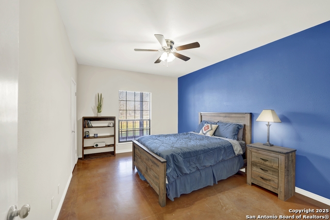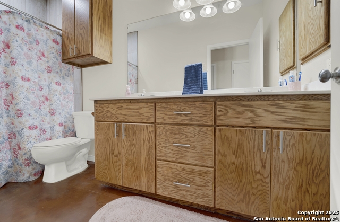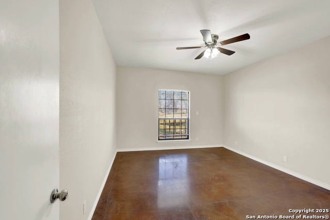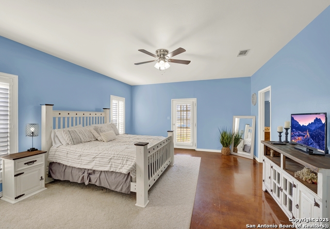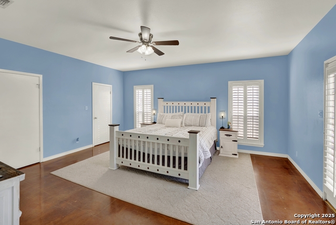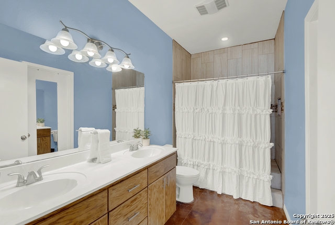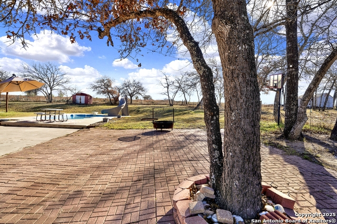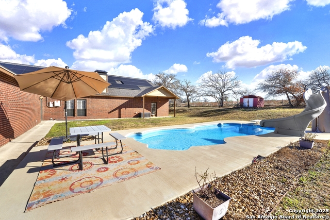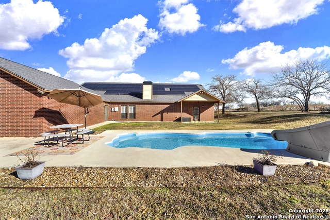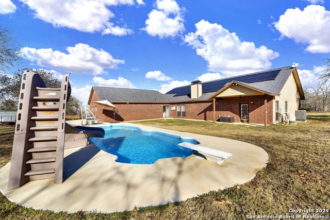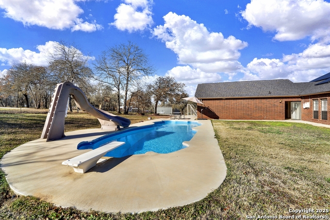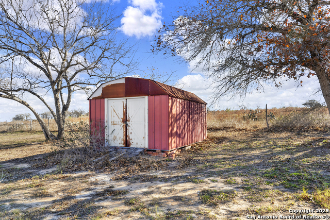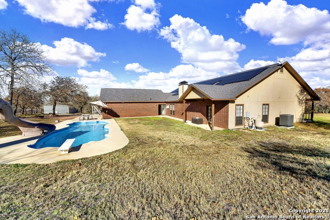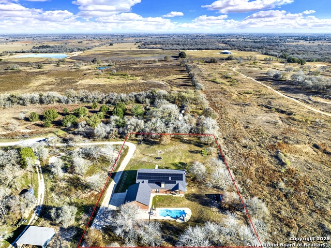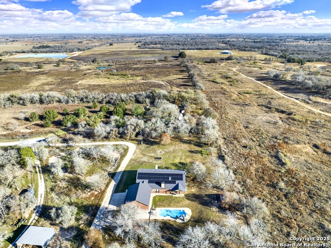330 Twin Oak, Adkins, TX 78101
Property Photos
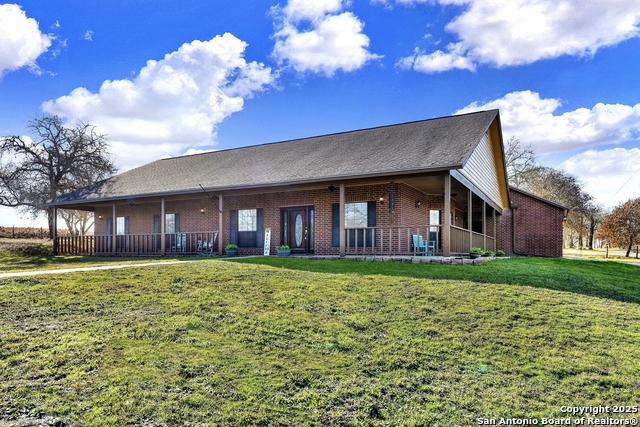
Would you like to sell your home before you purchase this one?
Priced at Only: $459,000
For more Information Call:
Address: 330 Twin Oak, Adkins, TX 78101
Property Location and Similar Properties
- MLS#: 1836038 ( Single Residential )
- Street Address: 330 Twin Oak
- Viewed: 21
- Price: $459,000
- Price sqft: $191
- Waterfront: No
- Year Built: 1997
- Bldg sqft: 2408
- Bedrooms: 4
- Total Baths: 3
- Full Baths: 2
- 1/2 Baths: 1
- Garage / Parking Spaces: 4
- Days On Market: 34
- Additional Information
- County: BEXAR
- City: Adkins
- Zipcode: 78101
- Subdivision: Wildwood Ranch
- District: La Vernia Isd.
- Elementary School: La Vernia
- Middle School: La Vernia
- High School: La Vernia
- Provided by: Homestead & Ranch Real Estate
- Contact: Heather Murray
- (210) 416-7559

- DMCA Notice
-
DescriptionEmbrace the beauty of this established 4 bedroom, 2.5 bathroom home, featuring a dedicated office, nestled on a sprawling and serene 1.37 acre lot. Boasting original character and endless potential, this home offers a unique opportunity to create your dream oasis. This property features a sparkling pool with a diving board and slide, perfect for summer relaxation or entertaining. Energy efficient solar panels, significantly reducing your utility bills. Fully fenced with automatic gate entry and a spacious 4 car garage with 2 11X10 storage rooms/workshops and a half bathroom. With ample space both inside and out, this property is perfect for creating lasting memories and entertaining. Schedule a showing today!
Payment Calculator
- Principal & Interest -
- Property Tax $
- Home Insurance $
- HOA Fees $
- Monthly -
Features
Building and Construction
- Apprx Age: 28
- Builder Name: Unknown
- Construction: Pre-Owned
- Exterior Features: Brick, 4 Sides Masonry
- Floor: Stained Concrete
- Foundation: Slab
- Kitchen Length: 16
- Roof: Composition
- Source Sqft: Appsl Dist
School Information
- Elementary School: La Vernia
- High School: La Vernia
- Middle School: La Vernia
- School District: La Vernia Isd.
Garage and Parking
- Garage Parking: Four or More Car Garage, Attached, Side Entry, Oversized
Eco-Communities
- Water/Sewer: Water System, Septic
Utilities
- Air Conditioning: One Central
- Fireplace: One
- Heating Fuel: Electric
- Heating: Central
- Recent Rehab: No
- Utility Supplier Elec: GVEC
- Utility Supplier Sewer: SEPTIC
- Utility Supplier Water: SS WATER
- Window Coverings: Some Remain
Amenities
- Neighborhood Amenities: None
Finance and Tax Information
- Days On Market: 30
- Home Owners Association Mandatory: None
- Total Tax: 5916.85
Rental Information
- Currently Being Leased: No
Other Features
- Contract: Exclusive Right To Sell
- Instdir: LOCATED OFF FM 3432, APPROX 6-MILES OUTSIDE LOOP 1604. AT THE END OF THE CUL-DE-SAC
- Interior Features: One Living Area, Eat-In Kitchen, Two Eating Areas, Island Kitchen, Walk-In Pantry, Study/Library, Utility Area in Garage
- Legal Desc Lot: 25A
- Legal Description: WILDWOOD RANCH SUB, LOT 25A, (ARB SUB), ACRES 1.37
- Miscellaneous: No City Tax, Virtual Tour
- Occupancy: Owner
- Ph To Show: 210-222-2227
- Possession: Closing/Funding
- Style: One Story
- Views: 21
Owner Information
- Owner Lrealreb: No
Nearby Subdivisions
Adkins Area
Adkins Area Ec
City View Estates
Country Acres
Country Place
Eastview Terrace
Eden Crossing
Eden Crossing / Wilson
Home Place
Lone Oak Estates
N/a
North East Central
North East Centralec
Parker Creek Estates Unit 1
Parker Place
St Hedwig Ac
The Wilder
Whispering Oaks
Wildwood Ranch
Wood Valley
Wood Valley Acre
Wood Valley Acres

- Antonio Ramirez
- Premier Realty Group
- Mobile: 210.557.7546
- Mobile: 210.557.7546
- tonyramirezrealtorsa@gmail.com



