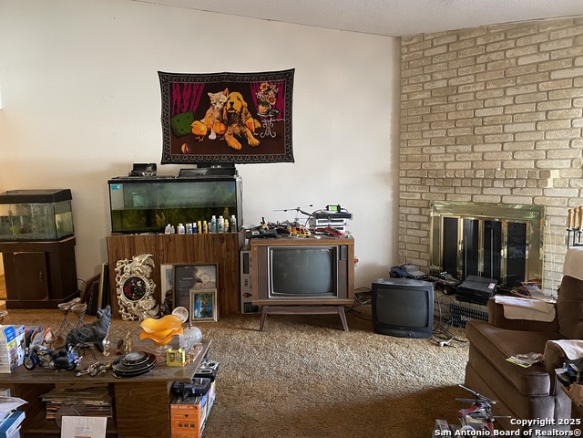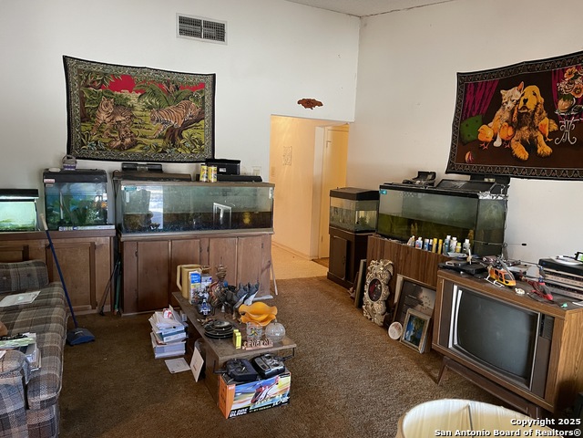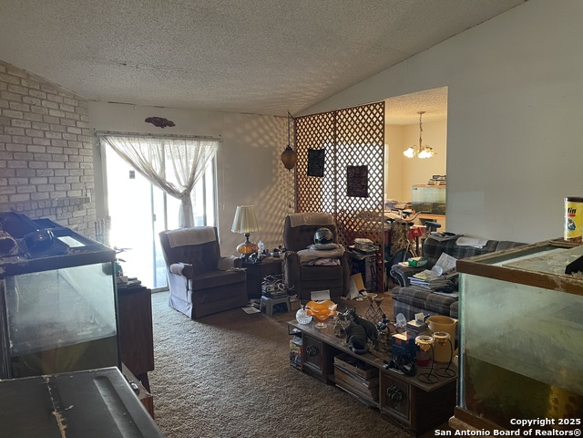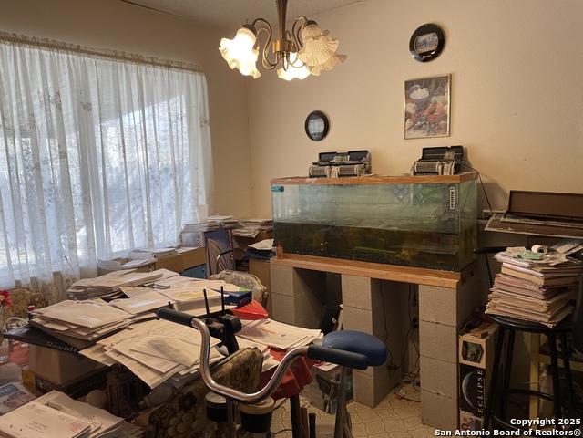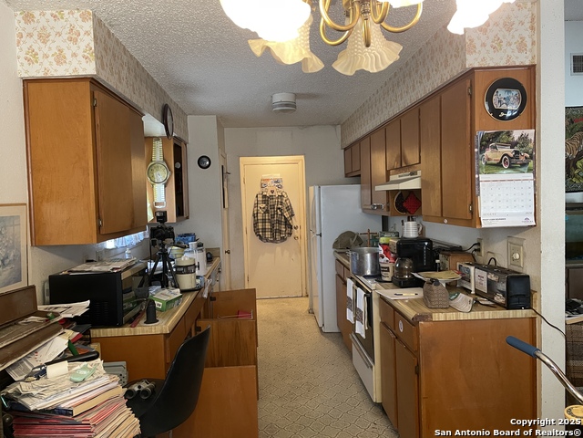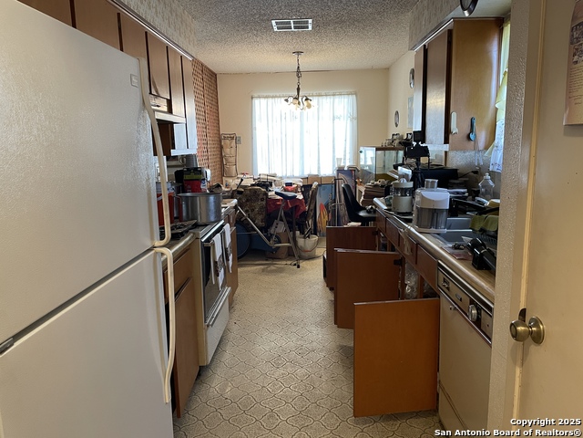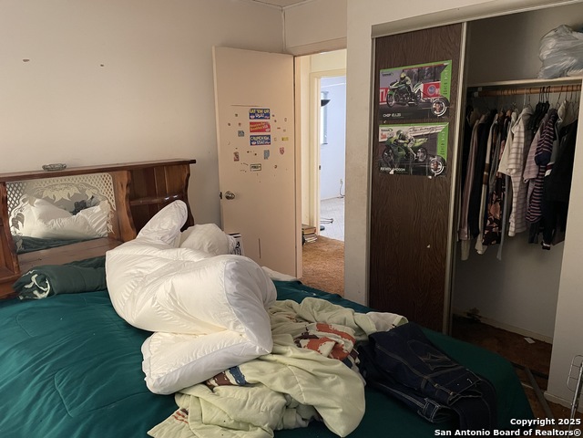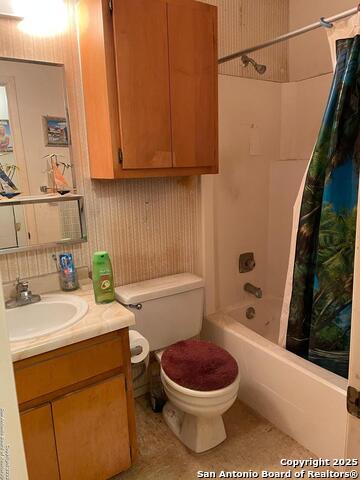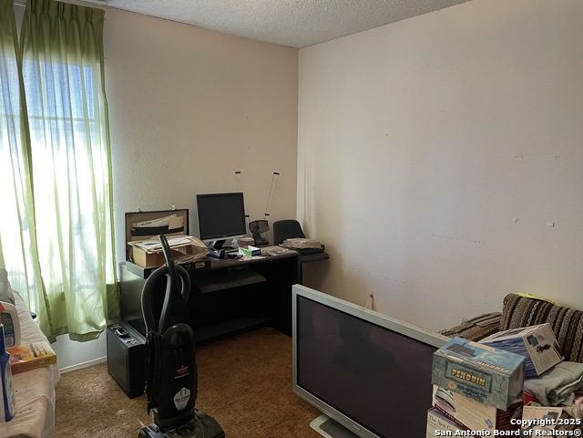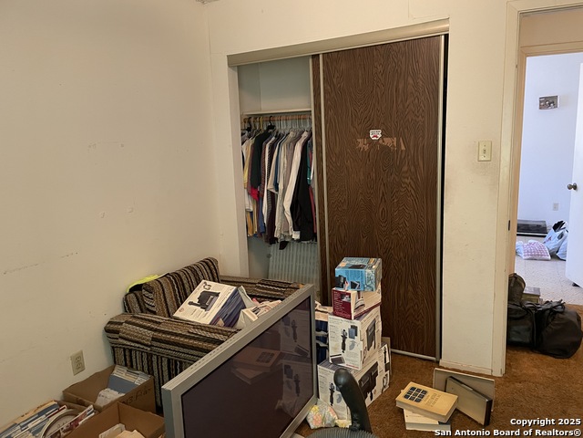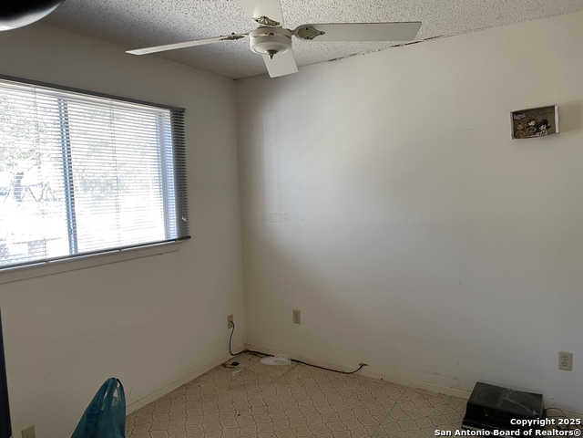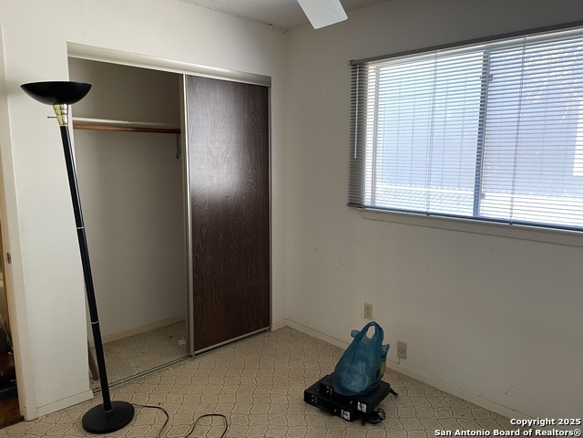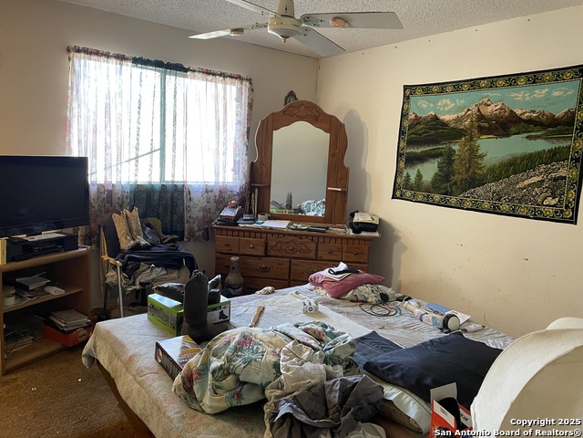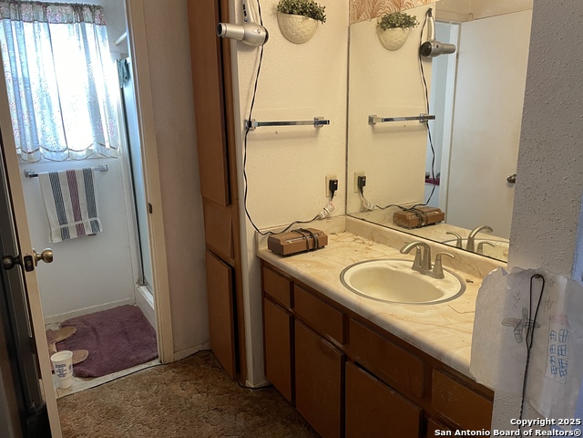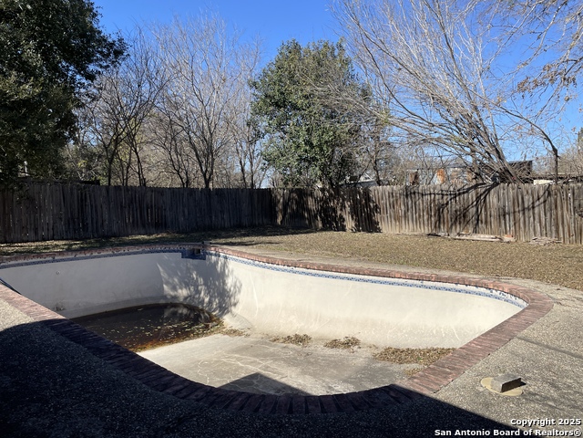4159 Freestone St, San Antonio, TX 78222
Property Photos
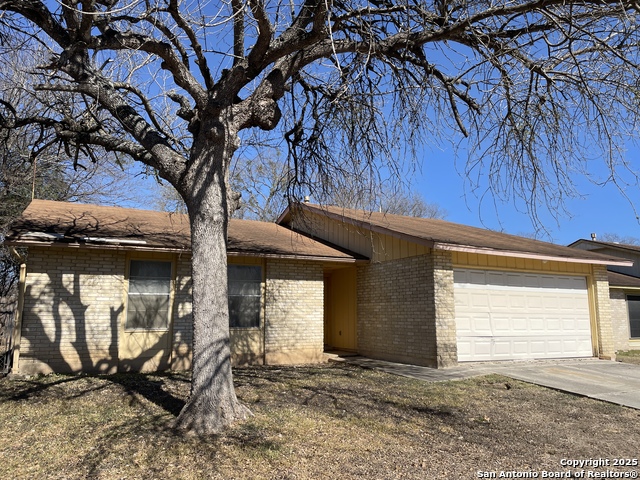
Would you like to sell your home before you purchase this one?
Priced at Only: $145,000
For more Information Call:
Address: 4159 Freestone St, San Antonio, TX 78222
Property Location and Similar Properties
- MLS#: 1836031 ( Single Residential )
- Street Address: 4159 Freestone St
- Viewed: 80
- Price: $145,000
- Price sqft: $113
- Waterfront: No
- Year Built: 1982
- Bldg sqft: 1278
- Bedrooms: 4
- Total Baths: 2
- Full Baths: 2
- Garage / Parking Spaces: 2
- Days On Market: 108
- Additional Information
- County: BEXAR
- City: San Antonio
- Zipcode: 78222
- Subdivision: Peach Grove
- District: East Central I.S.D
- Elementary School: Call District
- Middle School: Call District
- High School: Call District
- Provided by: Herrin Realty
- Contact: Tamara Kruciak-Herrin
- (210) 389-1088

- DMCA Notice
-
Description**Approved for Short Sale** Single story home in Peach Grove features 4 bedrooms, 2 bathrooms, a corner fireplace, covered patio and in ground pool. This property is being sold AS IS and is ready for your TLC or next remodel project. With easy access to 410 and I37, 4159 Freestone St. is located near Salado Creek, Brooks City Base and HOLT CAT San Antonio.
Payment Calculator
- Principal & Interest -
- Property Tax $
- Home Insurance $
- HOA Fees $
- Monthly -
Features
Building and Construction
- Apprx Age: 43
- Builder Name: Unknown
- Construction: Pre-Owned
- Exterior Features: Brick, Siding
- Floor: Carpeting, Linoleum
- Foundation: Slab
- Kitchen Length: 11
- Roof: Composition
- Source Sqft: Appsl Dist
Land Information
- Lot Improvements: Street Paved, Curbs, Sidewalks, Fire Hydrant w/in 500'
School Information
- Elementary School: Call District
- High School: Call District
- Middle School: Call District
- School District: East Central I.S.D
Garage and Parking
- Garage Parking: Two Car Garage
Eco-Communities
- Water/Sewer: Water System, Sewer System
Utilities
- Air Conditioning: One Central
- Fireplace: Not Applicable
- Heating Fuel: Electric
- Heating: Central
- Recent Rehab: No
- Window Coverings: Some Remain
Amenities
- Neighborhood Amenities: None
Finance and Tax Information
- Days On Market: 99
- Home Faces: South
- Home Owners Association Mandatory: None
- Total Tax: 4807.41
Other Features
- Contract: Exclusive Right To Sell
- Instdir: SW WW White to Chandler. L on Wild Plum. R on Freestone.
- Interior Features: One Living Area, Eat-In Kitchen, Utility Room Inside, 1st Floor Lvl/No Steps, All Bedrooms Downstairs, Laundry Main Level, Laundry in Kitchen
- Legal Desc Lot: 13
- Legal Description: NCB 14923 BLK 8 LOT 13
- Ph To Show: 210-222-2227
- Possession: Closing/Funding
- Style: One Story
- Views: 80
Owner Information
- Owner Lrealreb: No
Nearby Subdivisions
(23040) Sa / Ec Isds Rural Met
Agave
Blue Ridge Ranch
Blue Rock Springs
Covington Oaks
Crestlake/foster Meadows
East Central Area
Foster Meadows
Green Acres
Hidden Oasis
Jupe/manor Terrace
Lakeside
Lakeside Acres
Lakeside-patio
Manor Terrace
Mary Helen
N/a
Peach Grove
Pecan Estates
Pecan Valley
Red Hawk Landing
Republic Creek
Riposa Vita
Roosevelt Heights
Sa / Ec Isds Rural Metro
Salado Creek
Southern Hills
Spanish Trail Villas
Spanish Trails
Spanish Trails Villas
Spanish Trails-unit 1 West
Starlight Homes
Stonegate
Sutton Farms
The Meadows
Thea Meadows
Willow Point

- Antonio Ramirez
- Premier Realty Group
- Mobile: 210.557.7546
- Mobile: 210.557.7546
- tonyramirezrealtorsa@gmail.com



