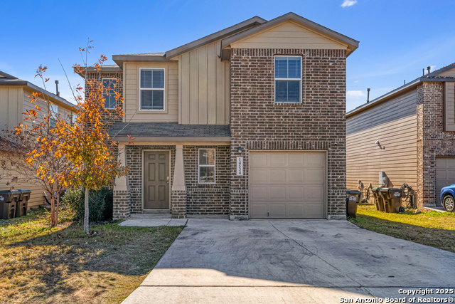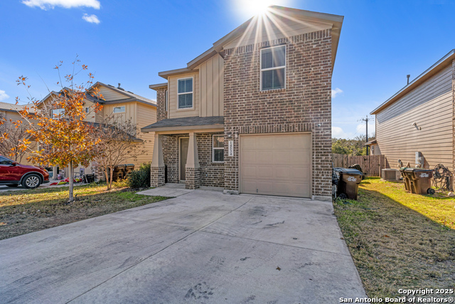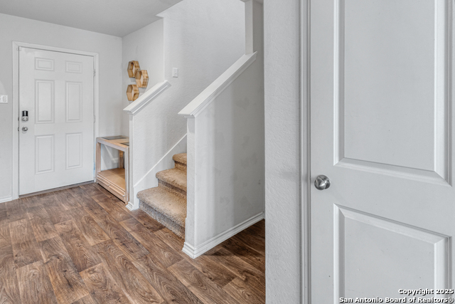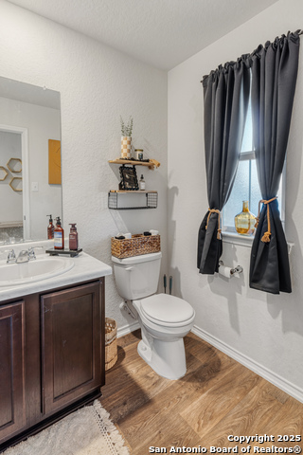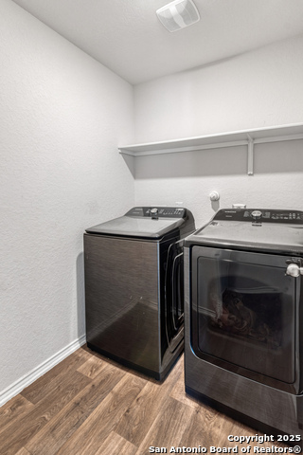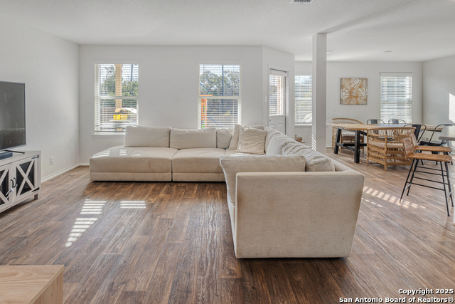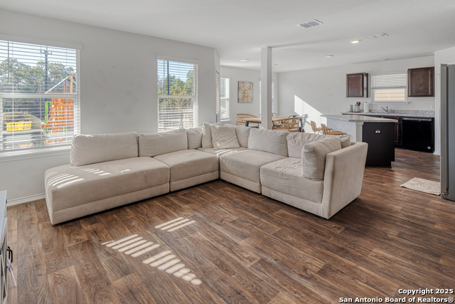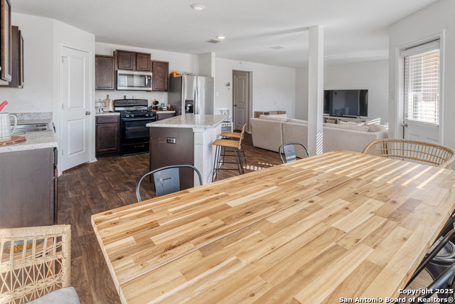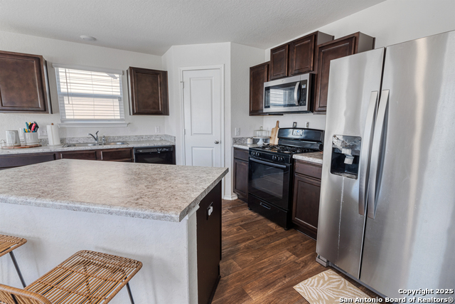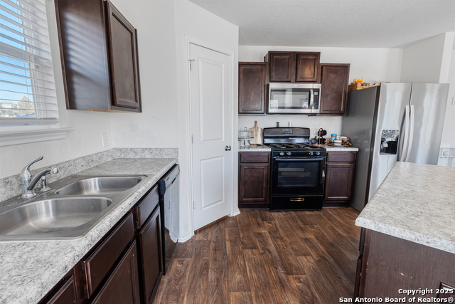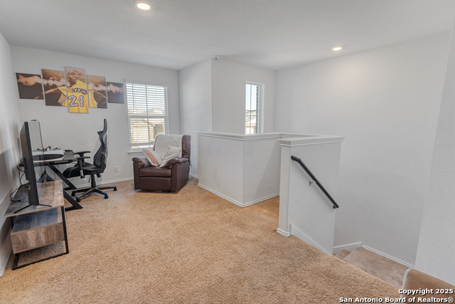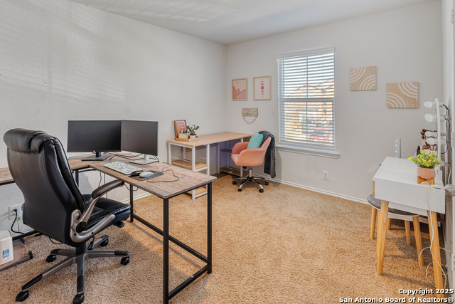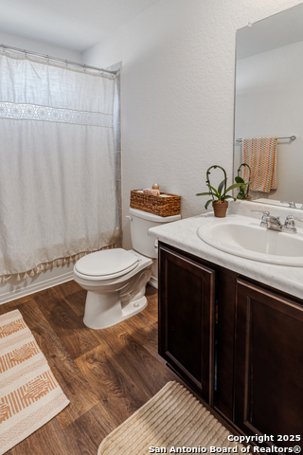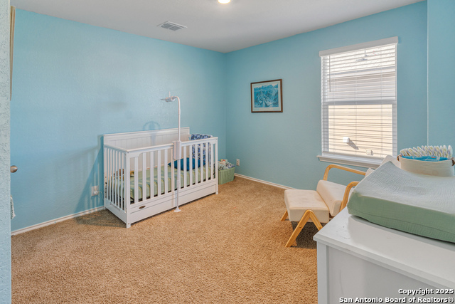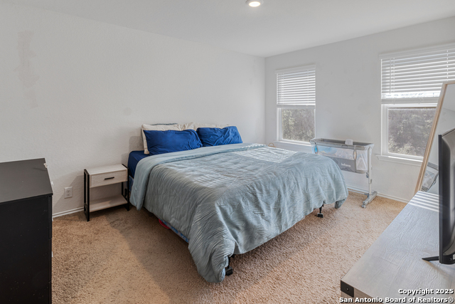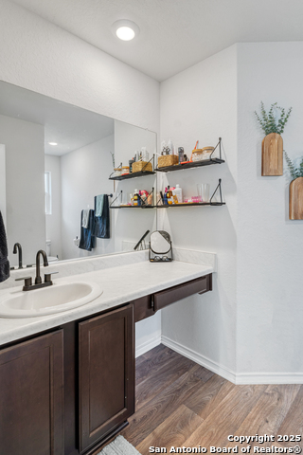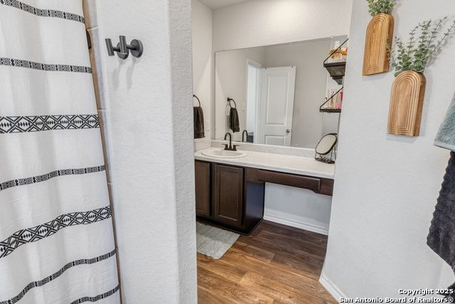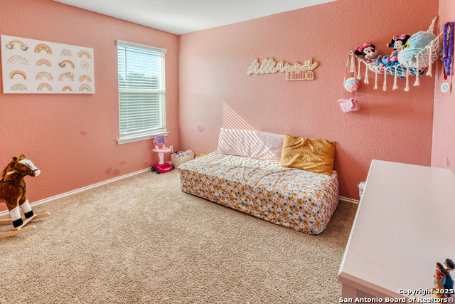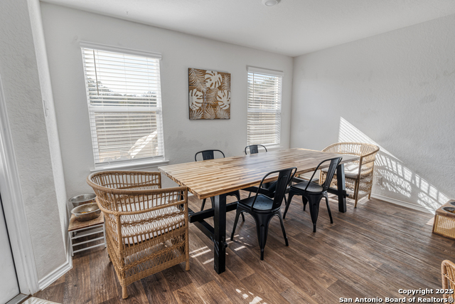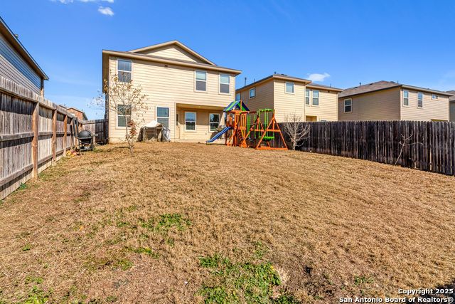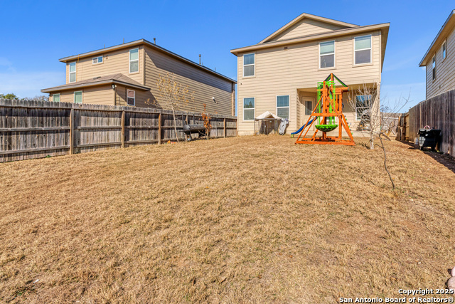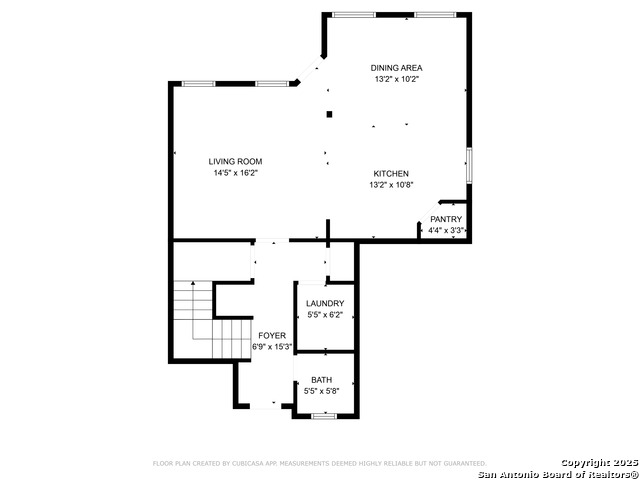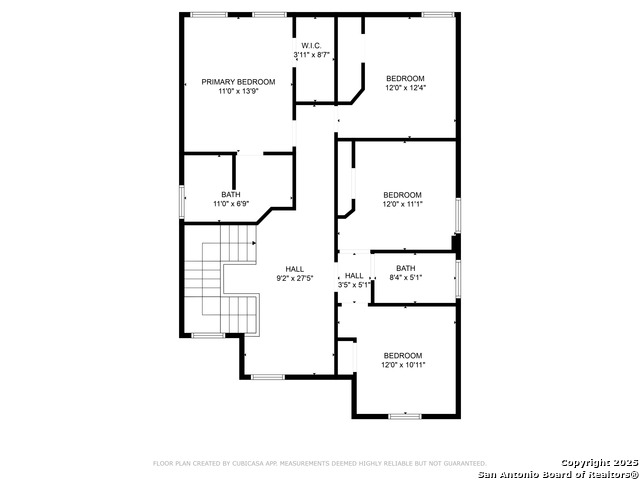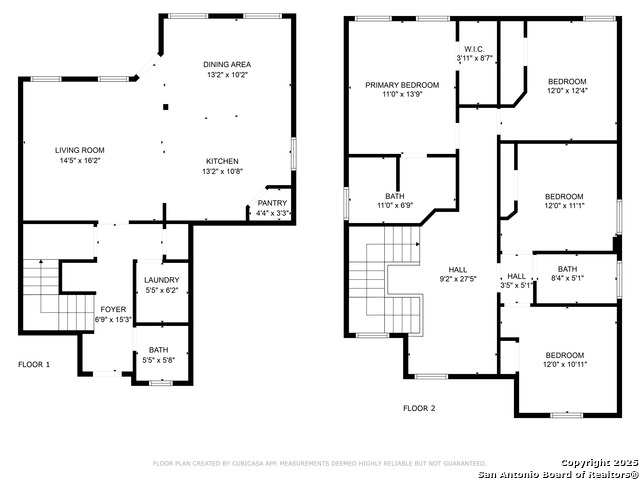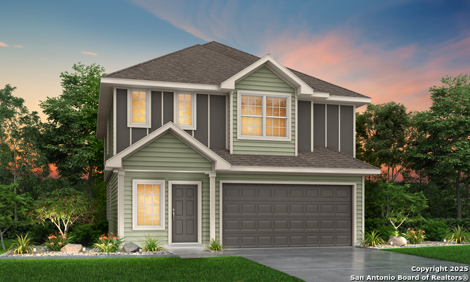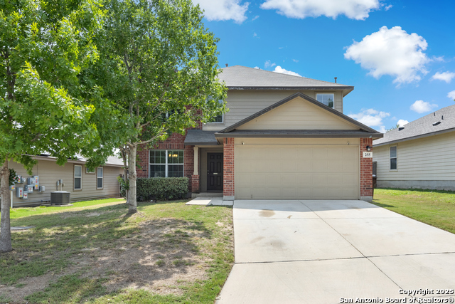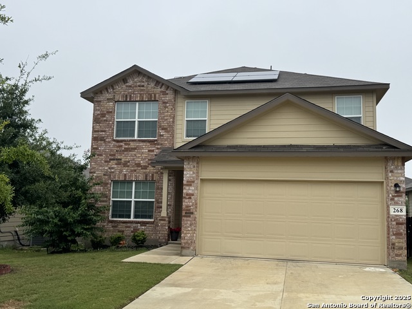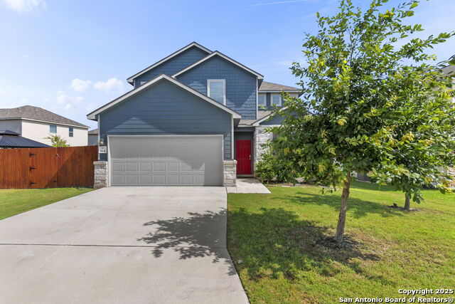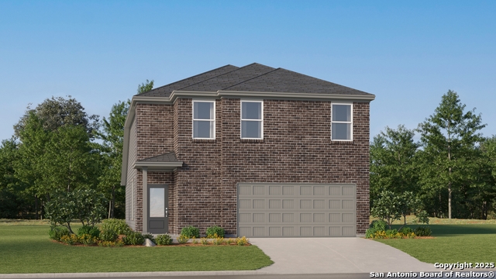14534 Tundra Swan, San Antonio, TX 78253
Property Photos
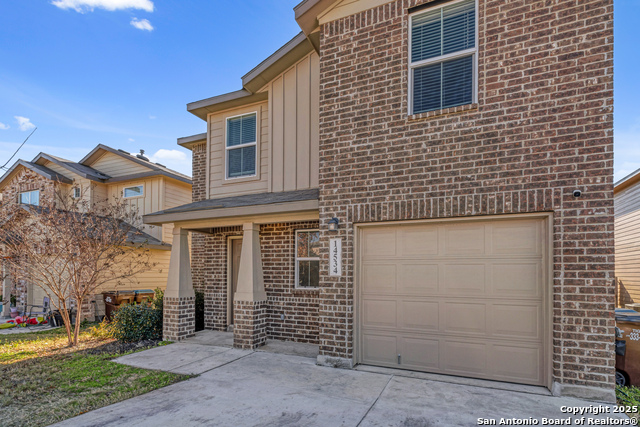
Would you like to sell your home before you purchase this one?
Priced at Only: $258,000
For more Information Call:
Address: 14534 Tundra Swan, San Antonio, TX 78253
Property Location and Similar Properties
- MLS#: 1835992 ( Single Residential )
- Street Address: 14534 Tundra Swan
- Viewed: 62
- Price: $258,000
- Price sqft: $140
- Waterfront: No
- Year Built: 2020
- Bldg sqft: 1839
- Bedrooms: 4
- Total Baths: 3
- Full Baths: 2
- 1/2 Baths: 1
- Garage / Parking Spaces: 1
- Days On Market: 192
- Additional Information
- County: BEXAR
- City: San Antonio
- Zipcode: 78253
- Subdivision: Redbird Ranch
- District: Northside
- Elementary School: HERBERT G. BOLDT ELE
- Middle School: Bernal
- High School: Harlan
- Provided by: B.Clemons & Associates Real Estate Brokerage
- Contact: Kristal Jackson
- (210) 705-0955

- DMCA Notice
-
DescriptionDiscover the perfect blend of a modern design and natural beauty in this stunning 4 bedroom, 2.5 bathroom home. Situated on a quiet cul de sac in the desirable REDBIRD RANCH neighborhood, this property offers over 1,800 sq. ft. of living space and a breathtakingly spacious backyard. Step inside to find a cozy floor plan bathed in natural light, featuring a spacious living room that is adjacent to the kitchen and dining room. The kitchen is a showstopper with stainless steel appliances, beautiful countertops, and a large center island to prepare your family dinners. The three additional bedrooms and loft space create a variety of options for a home office and provide ample space for family and work. Conveniently located near top rated schools, parks, and within minutes from 211 and 1604. This home offers both beautiful space and convenience. Don't miss your chance to own this exceptional property! Schedule a private tour today and envision your future in this dream home. **Home is USDA eligible** *1 year BUYDOWN on FHA or VA loans when preferred Lender is used*
Payment Calculator
- Principal & Interest -
- Property Tax $
- Home Insurance $
- HOA Fees $
- Monthly -
Features
Building and Construction
- Builder Name: DR HORTON
- Construction: Pre-Owned
- Exterior Features: Brick, Cement Fiber
- Floor: Carpeting, Vinyl
- Foundation: Slab
- Kitchen Length: 12
- Roof: Composition
- Source Sqft: Appsl Dist
Land Information
- Lot Improvements: Street Paved, Curbs, Sidewalks, Asphalt
School Information
- Elementary School: HERBERT G. BOLDT ELE
- High School: Harlan HS
- Middle School: Bernal
- School District: Northside
Garage and Parking
- Garage Parking: One Car Garage, Attached
Eco-Communities
- Energy Efficiency: 16+ SEER AC, Programmable Thermostat, Double Pane Windows, Radiant Barrier
- Green Certifications: HERS 0-85
- Water/Sewer: Water System
Utilities
- Air Conditioning: One Central
- Fireplace: Not Applicable
- Heating Fuel: Natural Gas
- Heating: Central
- Utility Supplier Elec: CPS
- Utility Supplier Gas: CPS
- Utility Supplier Grbge: TIGER
- Utility Supplier Sewer: SAWS
- Utility Supplier Water: SAWS
- Window Coverings: All Remain
Amenities
- Neighborhood Amenities: Pool, Tennis, Clubhouse, Park/Playground, Jogging Trails, Sports Court, Bike Trails, Basketball Court
Finance and Tax Information
- Days On Market: 179
- Home Faces: North
- Home Owners Association Fee: 174
- Home Owners Association Frequency: Quarterly
- Home Owners Association Mandatory: Mandatory
- Home Owners Association Name: REDBIRD RANCH
- Total Tax: 2.15
Rental Information
- Currently Being Leased: No
Other Features
- Block: 61
- Contract: Exclusive Right To Sell
- Instdir: DOWN POTRANCO ABOUT 5 MILES OUTSIDE 1604, JUST PAST 211 TO HOLLIMON PARKWAY
- Interior Features: One Living Area, Separate Dining Room, Island Kitchen, Loft, Utility Room Inside, All Bedrooms Upstairs, Open Floor Plan, Cable TV Available, High Speed Internet, Laundry Room, Attic - Pull Down Stairs, Attic - Radiant Barrier Decking
- Legal Desc Lot: 49
- Legal Description: CB 4375A (REDBIRD RANCH UT 9D), BLOCK 61 LOT 49 2021-NEW PER
- Miscellaneous: Cluster Mail Box, School Bus
- Occupancy: Owner
- Ph To Show: 726-842-4782
- Possession: Closing/Funding
- Style: Two Story
- Views: 62
Owner Information
- Owner Lrealreb: No
Similar Properties
Nearby Subdivisions
Afton Oaks Enclave
Alamo Estates
Alamo Ranch
Alamo Ranch Ut-41c
Alamo Ranch/enclave
Aston Park
Bear Creek
Bear Creek Hills
Bella Vista
Bella Vista Village
Bexar
Bison Ridge At Westpointe
Caracol Creek
Cobblestone
Dell Webb
Falcon Landing
Fronterra At Westpointe
Fronterra At Westpointe - Bexa
Geronimo Village
Gordon's Grove
Gordons Grove
Green Glen Acres
Haby Hill
Heights Of Westcreek
Hidden Oasis
High Point At West Creek
Highpoint At Westcreek
Highpoint Westcreek
Hill Country Resort
Hill Country Retreat
Hunters Ranch
Jaybar Ranch
Landon Ridge
Megans Landing
Monticello Ranch
Monticello Ranch Subd
Morgan Meadows
Morgans Heights
Na
North San Antonio Hi
North San Antonio Hills
Northwest Rural/remains Ns/mv
Oaks Of Westcreek
Preserve At Culebra
Preserve At Culebra - Classic
Preserve At Culebra - Heritage
Quail Meadow
Redbird Ranch
Ridgeview
Ridgeview Ranch Unit 1
Rio Medina Acres
Riverstone - Ut
Riverstone At Westpointe
Riverstone-ut
Rolling Oak Estates
Rolling Oaks
Rolling Oaks Estates
Royal Oaks Of Westcreek
Rustic Oaks
San Geronimo
Santa Maria At Alamo Ranch
Scenic Crest
Stevens Ranch
Summerlin
Talley Fields
Talley Gvh Sub
Tamaron
Terraces At Alamo Ranch
The Hills At Alamo Ranch
The Oaks Of Westcreek
The Park At Cimarron Enclave -
The Preserve At Alamo Ranch
The Summit At Westcreek
The Trails At Westpointe
The Woods
Thomas Pond
Timber Creek
Trails At Alamo Ranch
Trails At Culebra
Unknown
Veranda
Villages Of Westcreek
Villas Of Westcreek
Vistas Of Westcreek
Waterford Park
West Creek
West Creek Gardens
West Oak Estates
West Pointe Gardens
West View
Westcreek
Westpoint East
Westpointe East
Westpointe East Ii
Westpointe North
Westpointe North Cnty Bl 4408
Westview
Westwinds East
Westwinds Lonestar
Westwinds West, Unit-3 (enclav
Westwinds-summit At Alamo Ranc
Winding Brook
Woods Of Westcreek
Wynwood Of Westcreek

- Antonio Ramirez
- Premier Realty Group
- Mobile: 210.557.7546
- Mobile: 210.557.7546
- tonyramirezrealtorsa@gmail.com



