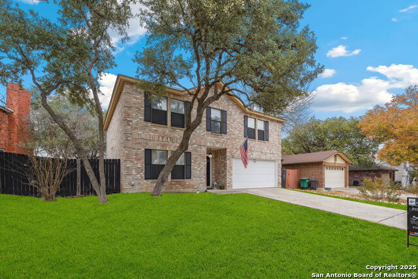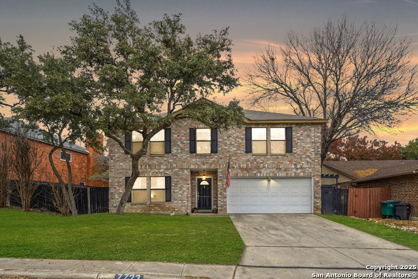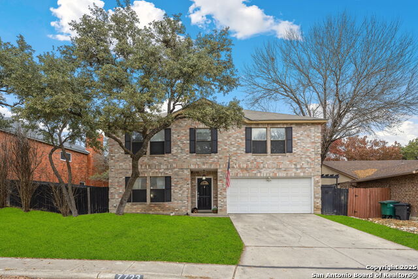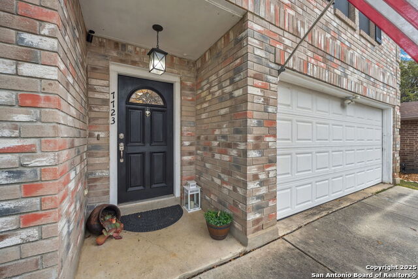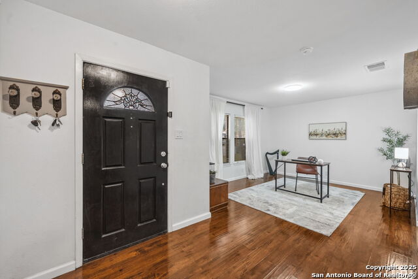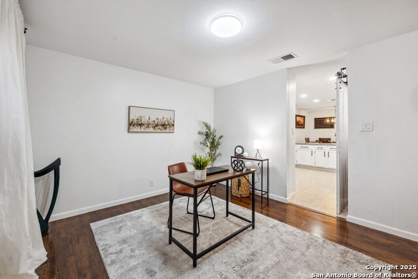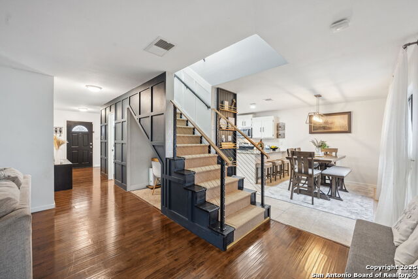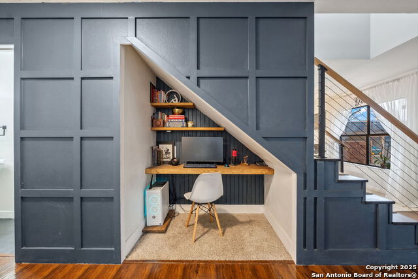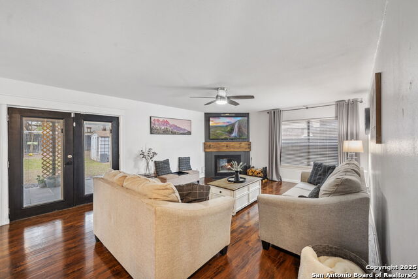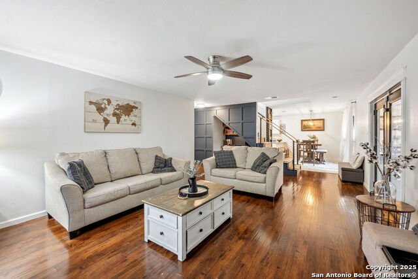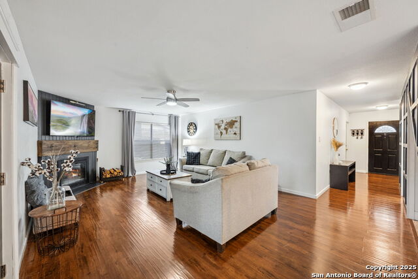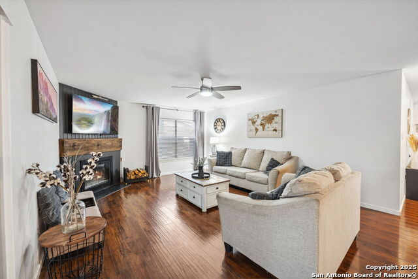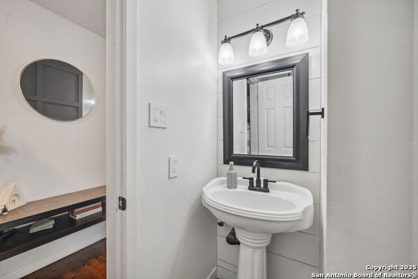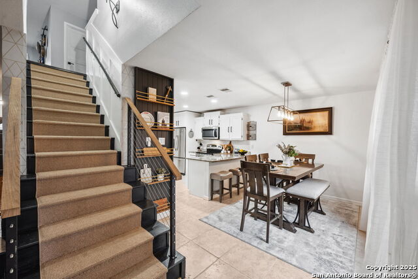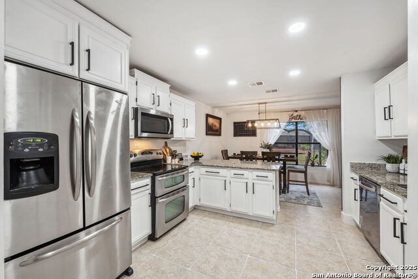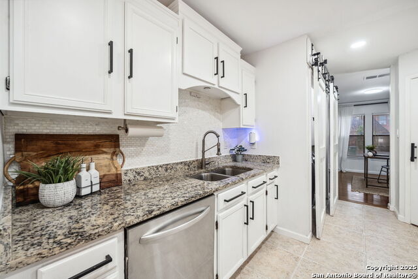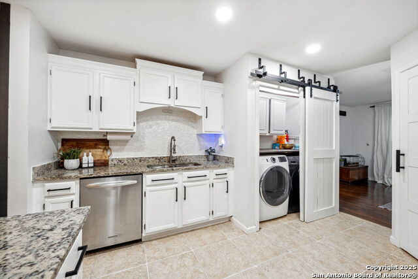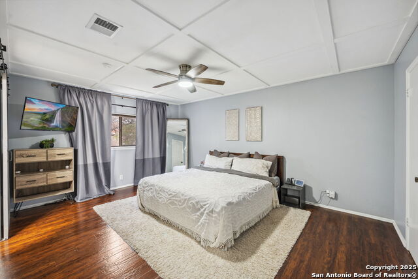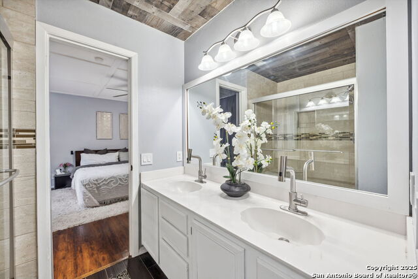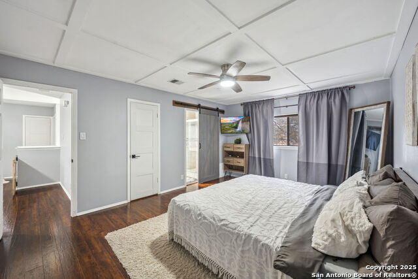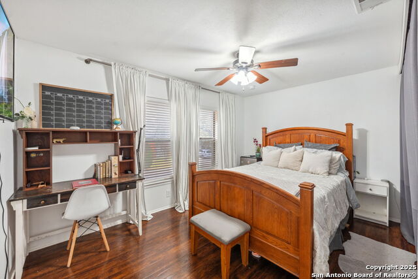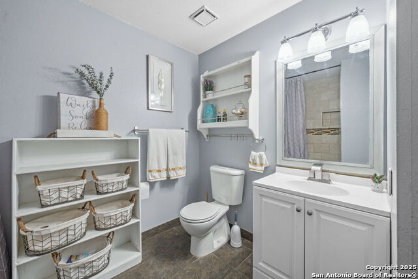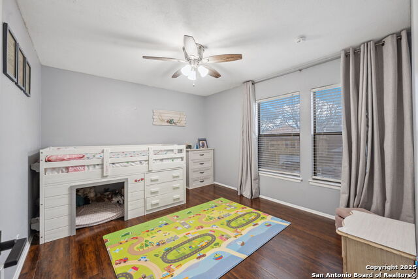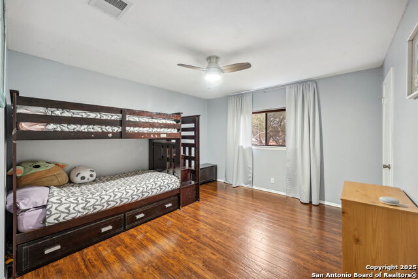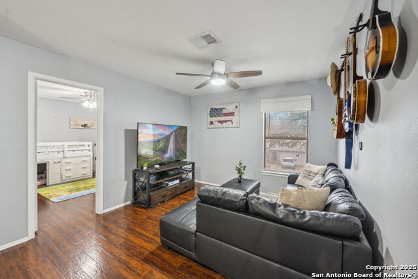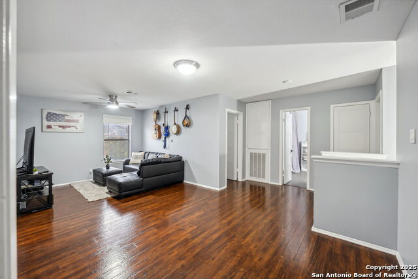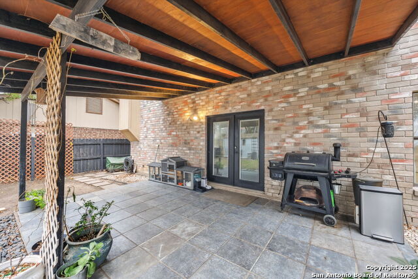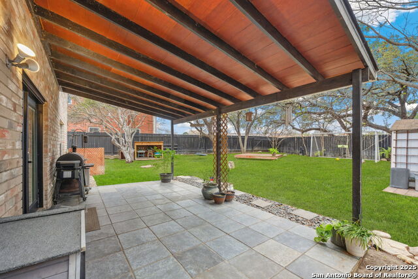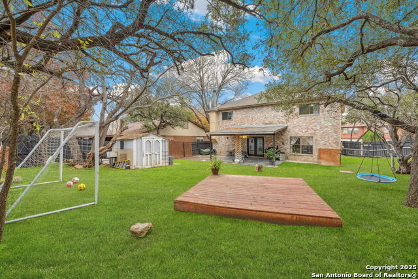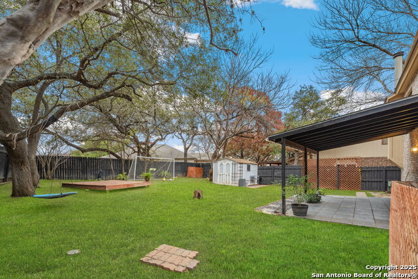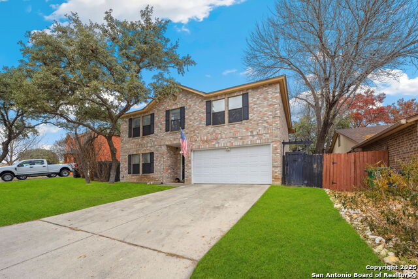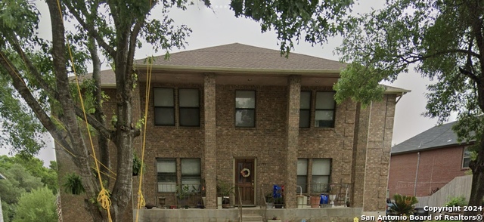7723 Cascade Oak Dr, San Antonio, TX 78249
Property Photos
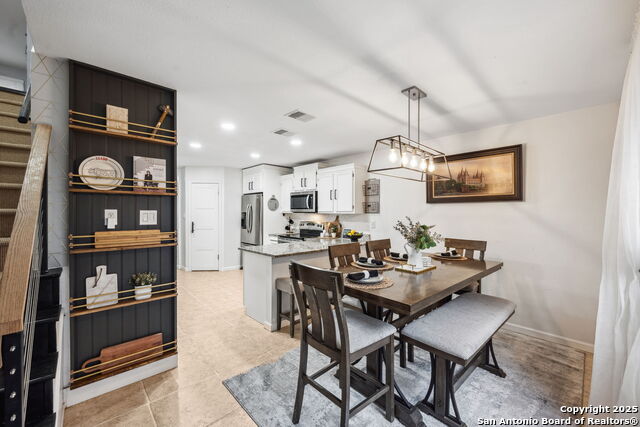
Would you like to sell your home before you purchase this one?
Priced at Only: $329,900
For more Information Call:
Address: 7723 Cascade Oak Dr, San Antonio, TX 78249
Property Location and Similar Properties
- MLS#: 1835827 ( Single Residential )
- Street Address: 7723 Cascade Oak Dr
- Viewed: 6
- Price: $329,900
- Price sqft: $131
- Waterfront: No
- Year Built: 1989
- Bldg sqft: 2521
- Bedrooms: 4
- Total Baths: 3
- Full Baths: 2
- 1/2 Baths: 1
- Garage / Parking Spaces: 2
- Days On Market: 5
- Additional Information
- County: BEXAR
- City: San Antonio
- Zipcode: 78249
- Subdivision: Parkwood
- District: Northside
- Elementary School: Scobee
- Middle School: Stinson Katherine
- High School: Louis D Brandeis
- Provided by: Keller Williams Heritage
- Contact: Lia Horton
- (214) 469-4177

- DMCA Notice
-
DescriptionFall in love with this Pinterest worthy 2 story, 4 sides brick home, filled with modern updates and thoughtful details! From the moment you step inside, you'll notice there's no carpet throughout all the main living areas, creating a modern but also incredibly easy to maintain space. At the front entrance, you'll find a versatile flex space, perfect for a home office, additional dining area, or a cozy sitting room. Tucked under the stairs is a charming nook perfect for a computer setup, adding both functionality and character. The kitchen shines with granite counters, an updated tile backsplash, stainless steel appliances (including a fridge), and sleek modern hardware perfect for hosting or everyday living. Upstairs, you'll find a spacious primary suite with two walk in closets and an updated shower, offering both comfort and practicality. All 4 bedrooms are upstairs, along with a versatile loft space ideal for work or play. Step outside to a generously sized backyard with mature trees and a covered patio, perfect for relaxing evenings or entertaining guests. Enjoy the ease of modern living with app controlled sprinklers, recent garage door opener, a 2019 roof, a 2 year old water heater, and the added benefit of being plumbed for a water softener. Ideally situated near an elementary school, this home offers convenient access to the Medical Center, IH 10, and Loop 1604, placing you just minutes from La Cantera, USAA, UTSA, Six Flags, Downtown San Antonio, and more. Residents of Parkwood enjoy a community pool, tennis courts, and a playground, it's also close to the Leon Creek Greenway Trails perfect for an active lifestyle. Make sure to see this home in person schedule your showing today!
Payment Calculator
- Principal & Interest -
- Property Tax $
- Home Insurance $
- HOA Fees $
- Monthly -
Features
Building and Construction
- Apprx Age: 36
- Builder Name: Unknown
- Construction: Pre-Owned
- Exterior Features: 4 Sides Masonry
- Floor: Ceramic Tile, Laminate
- Foundation: Slab
- Kitchen Length: 14
- Other Structures: Shed(s)
- Roof: Composition
- Source Sqft: Appsl Dist
Land Information
- Lot Description: Mature Trees (ext feat), Level
- Lot Improvements: Street Paved, Curbs, Sidewalks
School Information
- Elementary School: Scobee
- High School: Louis D Brandeis
- Middle School: Stinson Katherine
- School District: Northside
Garage and Parking
- Garage Parking: Two Car Garage, Attached
Eco-Communities
- Energy Efficiency: Programmable Thermostat, Double Pane Windows, Ceiling Fans
- Water/Sewer: Water System, Sewer System, City
Utilities
- Air Conditioning: One Central
- Fireplace: One, Living Room, Wood Burning
- Heating Fuel: Electric
- Heating: Central
- Utility Supplier Elec: CPS
- Utility Supplier Gas: CPS
- Utility Supplier Grbge: CITY
- Utility Supplier Sewer: SAWS
- Utility Supplier Water: SAWS
- Window Coverings: Some Remain
Amenities
- Neighborhood Amenities: Pool, Tennis, Clubhouse, Park/Playground, Jogging Trails
Finance and Tax Information
- Home Owners Association Fee: 250
- Home Owners Association Frequency: Annually
- Home Owners Association Mandatory: Mandatory
- Home Owners Association Name: PARKWOOD
- Total Tax: 8298.03
Other Features
- Block: 10
- Contract: Exclusive Right To Sell
- Instdir: 1604 W., Left @ Bandera Rd. Left @ Prue Rd. Left At Parkwood entrance(Cedar Park), R @ Cascade Oak Dr.
- Interior Features: One Living Area, Eat-In Kitchen, Breakfast Bar, Walk-In Pantry, Game Room, Loft, Laundry in Kitchen
- Legal Desc Lot: 44
- Legal Description: NCB 19097 BLK 10 LOT 44 (PARKWOOD UT-4) "HAUSMAN/PRUE RD" AN
- Occupancy: Owner
- Ph To Show: 210-222-2227
- Possession: Closing/Funding
- Style: Two Story
Owner Information
- Owner Lrealreb: No
Similar Properties
Nearby Subdivisions
Arbor Of Rivermist
Auburn Ridge
Babcock Place
Bentley Manor Cottage Estates
Cambridge
Carriage Hills
College Park
Creekview Estates
De Zavala Trails
Eagles Bluff
Heights Of Carriage
Hunters Chase
Hunters Glenn
Maverick Creek
Maverick Springs Ran
Meadows Of Carriage Hills
Oakland Heights
Oakmont
Oakmont Downs
Oakridge Point
Ox Bow
Oxbow
Oxbow Ns
Parkwood
Presidio
Provincia Villas
Regency Meadow
Ridgehaven
River Mist
River Mist U-1
Rivermist
Rose Hill
Shavano Village
Tanglewood
The Landing At French Creek
The Park At University Hills
University Hills
University Oaks
University Village
Westfield
Woller Creek
Woodridge
Woodridge Estates
Woodridge Village
Woods Of Shavano
Woodthorn

- Antonio Ramirez
- Premier Realty Group
- Mobile: 210.557.7546
- Mobile: 210.557.7546
- tonyramirezrealtorsa@gmail.com


