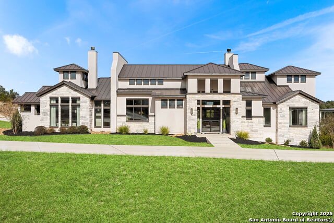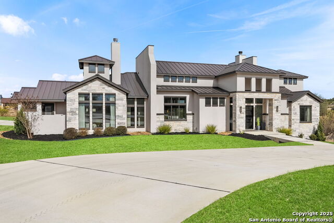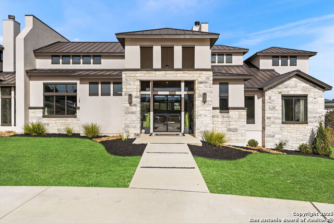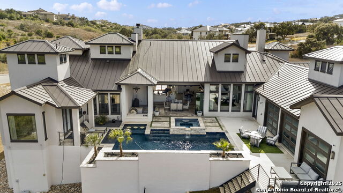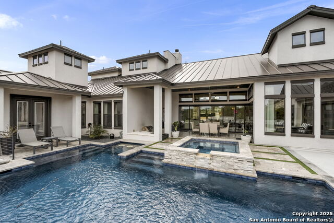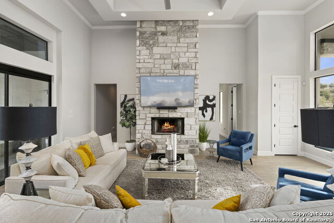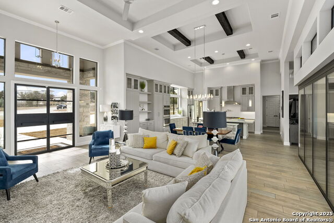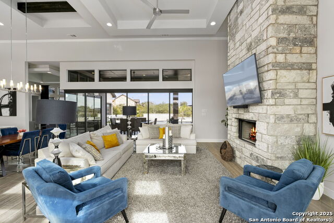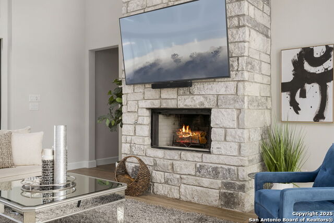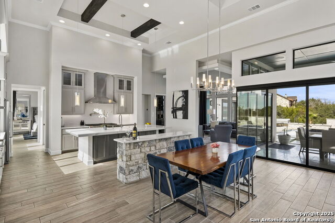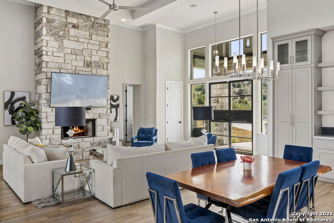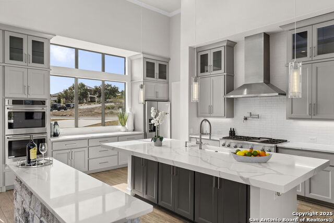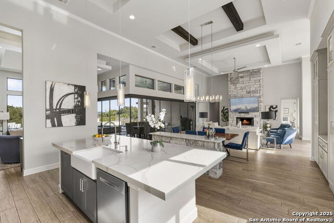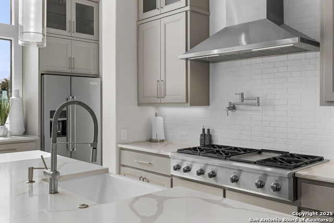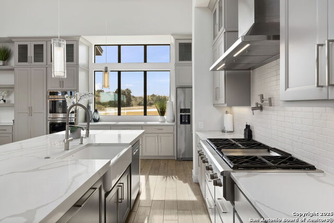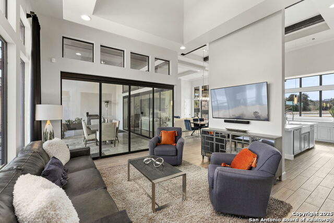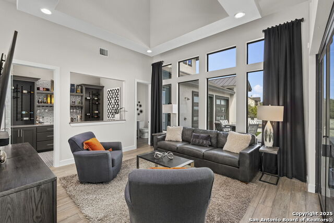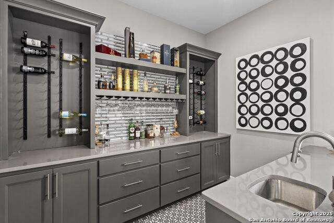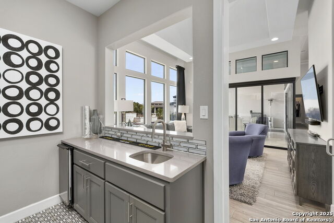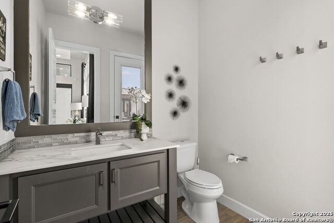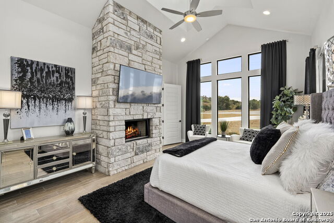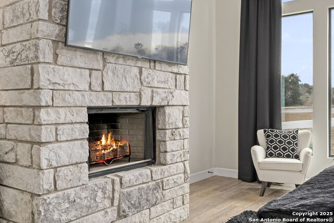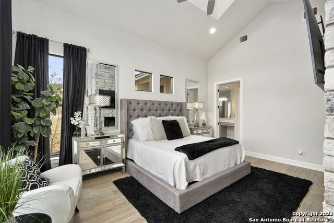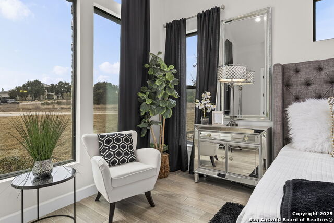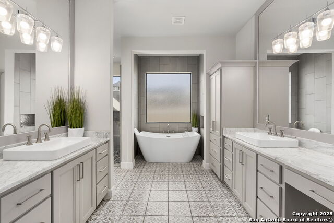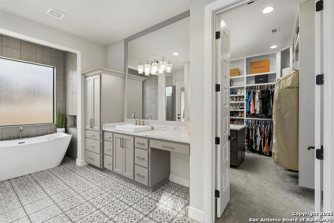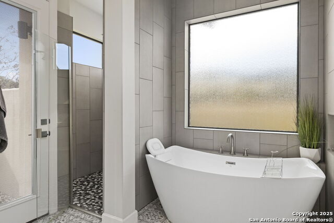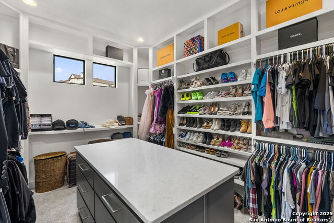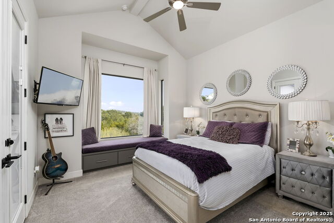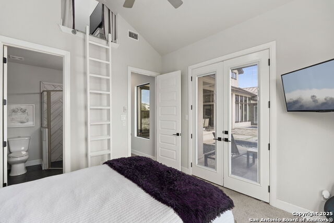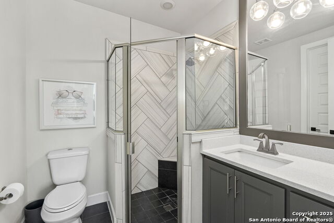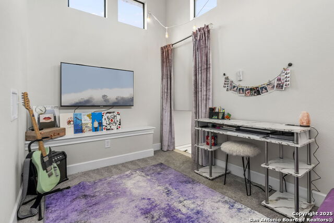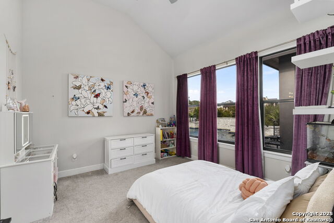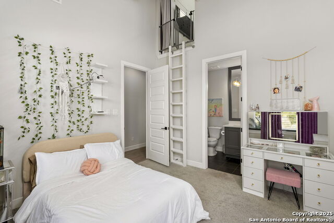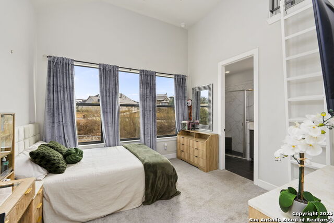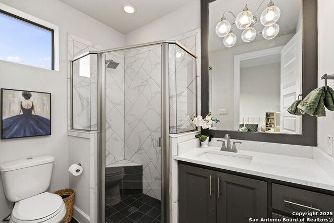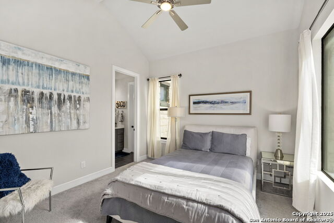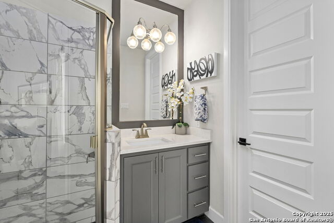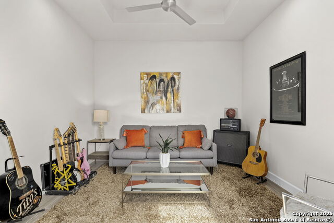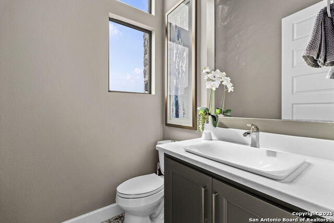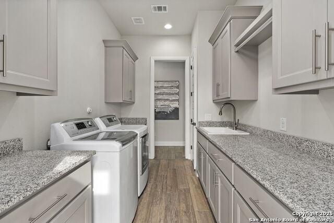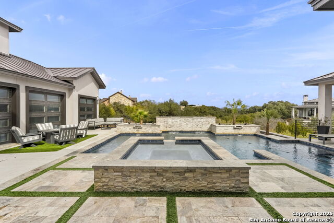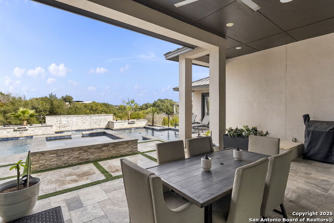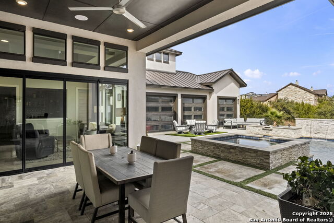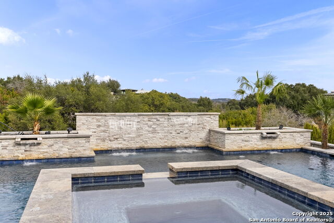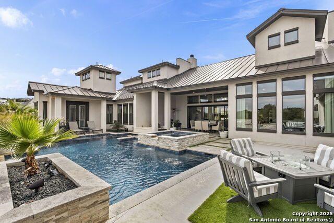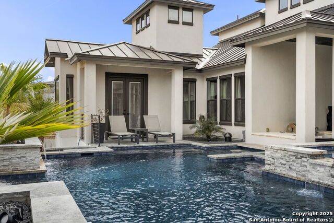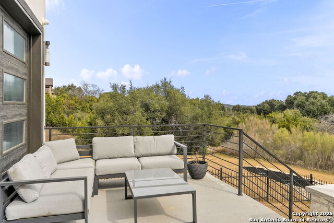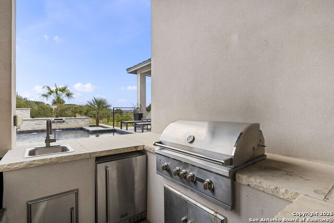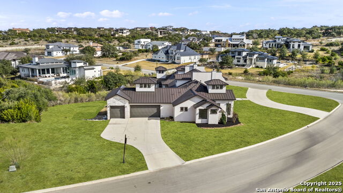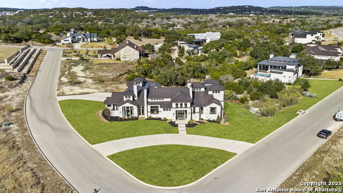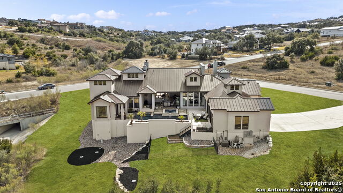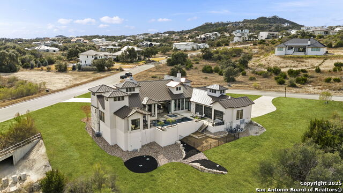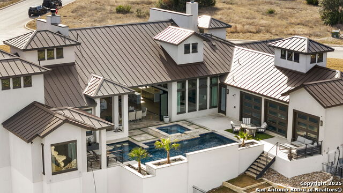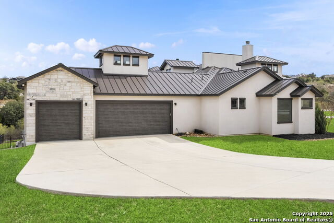21001 Remington Park, San Antonio, TX 78255
Property Photos
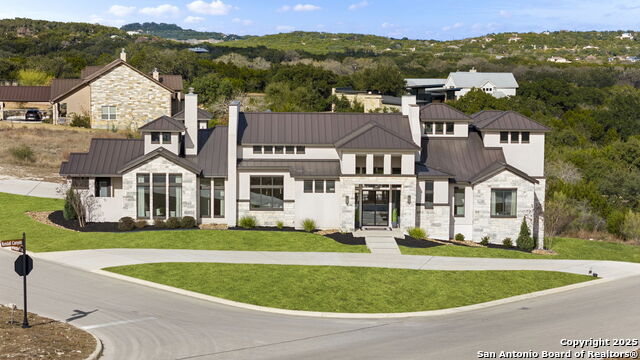
Would you like to sell your home before you purchase this one?
Priced at Only: $1,675,000
For more Information Call:
Address: 21001 Remington Park, San Antonio, TX 78255
Property Location and Similar Properties
- MLS#: 1835707 ( Single Residential )
- Street Address: 21001 Remington Park
- Viewed: 3
- Price: $1,675,000
- Price sqft: $408
- Waterfront: No
- Year Built: 2019
- Bldg sqft: 4106
- Bedrooms: 5
- Total Baths: 7
- Full Baths: 5
- 1/2 Baths: 2
- Garage / Parking Spaces: 3
- Days On Market: 6
- Additional Information
- County: BEXAR
- City: San Antonio
- Zipcode: 78255
- Subdivision: Canyons At Scenic Loop
- District: Northside
- Elementary School: Sara B McAndrew
- Middle School: Rawlinson
- High School: Clark
- Provided by: Phyllis Browning Company
- Contact: Claudia Berteaux
- (210) 364-8388

- DMCA Notice
-
DescriptionExperience the pinnacle of contemporary Hill Country living, where luxury amenities and first class entertainment converge with breathtaking, unobstructed greenbelt views. Nestled on a premier corner lot spanning nearly three quarters of an acre, this rare 5 bedroom, single story custom built home seamlessly integrates indoor and outdoor living, offering an unparalleled retreat for relaxation and entertaining. Thoughtfully designed for a modern lifestyle, this home benefits from en suite baths in all bedrooms, a private study/game room, two separate living areas, and a stunning open concept kitchen overlooking the focal stone fireplace. Off the second living space is a walk in wine room and fully equipped wet bar. Stunning wall to wall glass doors fully open to the backyard sanctuary where a glittering pool and spa await, expertly positioned for both privacy and expansive views. Flanking the pool is an outdoor kitchen with a gas grill and swim up bar. The heart of the home is the light filled chef's kitchen featuring a 6 burner gas cooktop, double ovens, quartz countertops, custom floor to ceiling cabinetry and a secret door to the extra large walk in pantry. The adjoining dining space is separated by second island that serves as an excellent serving station during parties. The secluded primary suite features vaulted ceilings, a stunning stone fireplace, a custom built walk in closet, and a spa like ensuite bath with dual vanities, a soaking tub, and walk in shower. Three of the bedrooms include spacious lofts perfect for extra play/study space or storage. Car enthusiasts will love the dual sided three car garage featuring high polish epoxy floors and high clearance garage door tracks to accommodate a lift in every bay. It's also pre plumbed for a wet bar, making it the ultimate garage retreat. Despite its tranquil setting, this home offers the convenience of urban life just a short car ride away, providing easy access to shopping, dining, and top tier schools. Wake up to fresh air, endless views, and the soothing sounds of nature it's truly the best of both worlds. A home like this must be experienced in person to be fully appreciated.
Payment Calculator
- Principal & Interest -
- Property Tax $
- Home Insurance $
- HOA Fees $
- Monthly -
Features
Building and Construction
- Builder Name: Unknown
- Construction: Pre-Owned
- Exterior Features: Stone/Rock, Stucco
- Floor: Carpeting, Ceramic Tile
- Foundation: Slab
- Kitchen Length: 15
- Roof: Metal
- Source Sqft: Appsl Dist
Land Information
- Lot Description: Corner, On Greenbelt, County VIew, 1/2-1 Acre, Gently Rolling
- Lot Improvements: Street Paved, Curbs
School Information
- Elementary School: Sara B McAndrew
- High School: Clark
- Middle School: Rawlinson
- School District: Northside
Garage and Parking
- Garage Parking: Three Car Garage, Side Entry
Eco-Communities
- Water/Sewer: Water System, Septic, City
Utilities
- Air Conditioning: Two Central
- Fireplace: Two, Living Room, Primary Bedroom
- Heating Fuel: Electric
- Heating: Central
- Recent Rehab: No
- Utility Supplier Elec: CPS
- Utility Supplier Gas: CPS
- Utility Supplier Grbge: Tiger
- Utility Supplier Sewer: JB Septic
- Utility Supplier Water: SAWS
- Window Coverings: Some Remain
Amenities
- Neighborhood Amenities: Controlled Access
Finance and Tax Information
- Home Owners Association Mandatory: None
- Total Tax: 28898.36
Rental Information
- Currently Being Leased: No
Other Features
- Accessibility: Level Drive, No Stairs, First Floor Bath, Full Bath/Bed on 1st Flr, First Floor Bedroom, Wheelchair Adaptable
- Block: 23
- Contract: Exclusive Right To Sell
- Instdir: The home has two addresses. 10227 Kendall Canyon is on the sign in front of the home.
- Interior Features: Two Living Area, Liv/Din Combo, Eat-In Kitchen, Two Eating Areas, Island Kitchen, Breakfast Bar, Walk-In Pantry, Study/Library, Loft, Utility Room Inside, Secondary Bedroom Down, 1st Floor Lvl/No Steps, High Ceilings, Open Floor Plan, Cable TV Available, High Speed Internet, All Bedrooms Downstairs, Laundry Main Level, Laundry Room, Walk in Closets
- Legal Description: CB 4695A (BLACKBUCK RANCH PH-1 UT-4 PUD), BLOCK 23 LOT 9 201
- Occupancy: Owner
- Ph To Show: 210-222-2227
- Possession: Closing/Funding
- Style: One Story, Contemporary
Owner Information
- Owner Lrealreb: No
Nearby Subdivisions
Aum Sat Tat Ranch
Babcock-scenic Lp/ih10
Cantera Hills
Canyons At Scenic Loop
Clearwater Ranch
Cross Mountain Ranch
Grandview
Hills And Dales
Hills_and_dales
Maverick Springs Ran
Red Robin
Reserve At Sonoma Verde
River Rock Ranch
Scenic Hills Estates
Scenic Oaks
Serene Hills
Serene Hills Estates
Sonoma Mesa
Sonoma Ranch
Sonoma Verde
Stage Run
Stagecoach Hills
Stagecoach Hills Est
Terra Mont
The Canyons At Scenic Loop
The Palmira
The Park At Creekside
The Ridge @ Sonoma Verde
Two Creeks
Two Creeks Unit 11 (enclave)
Two Creeks/crossing
Vistas At Sonoma
Walnut Pass
Westbrook Ii
Western Hills

- Antonio Ramirez
- Premier Realty Group
- Mobile: 210.557.7546
- Mobile: 210.557.7546
- tonyramirezrealtorsa@gmail.com


