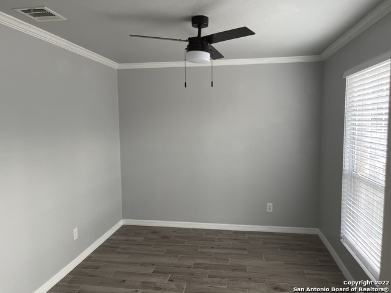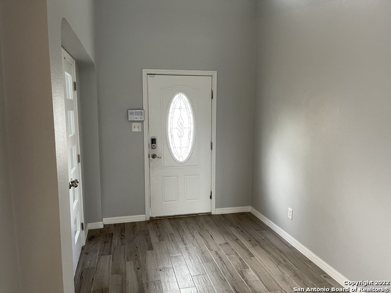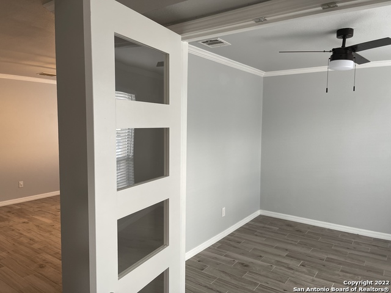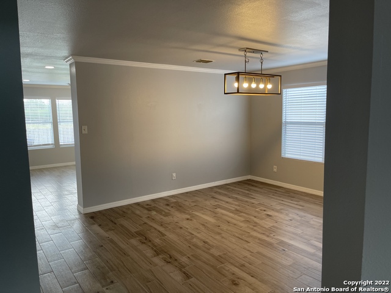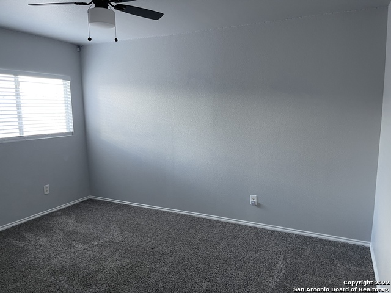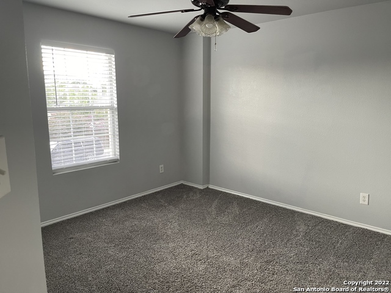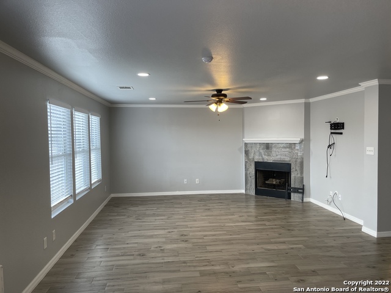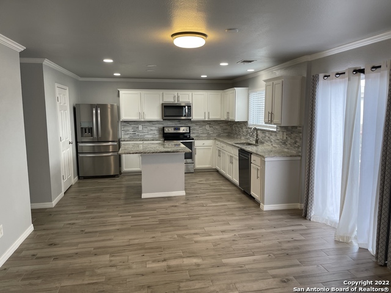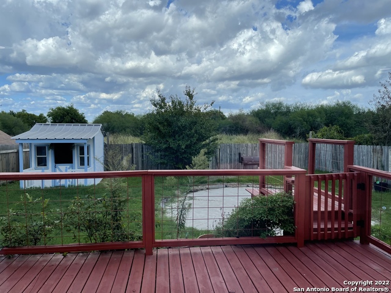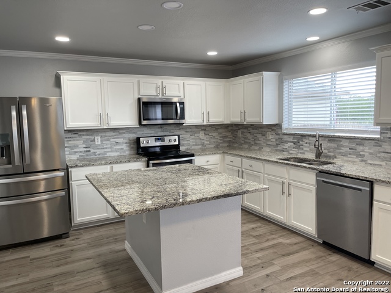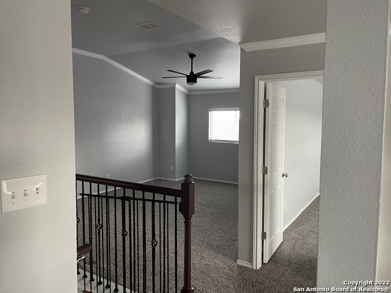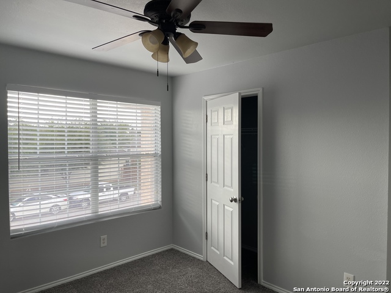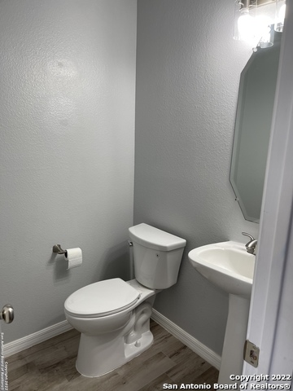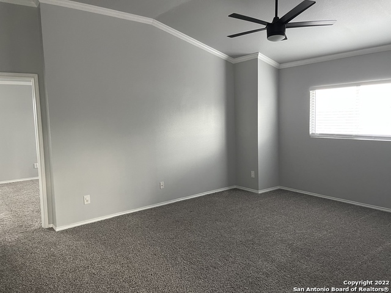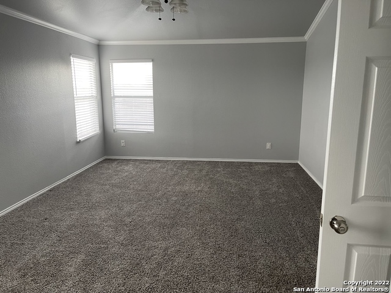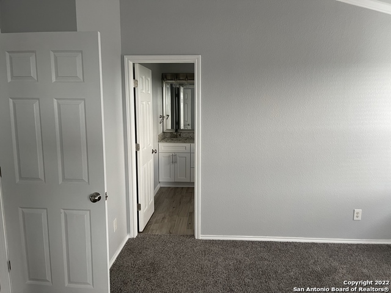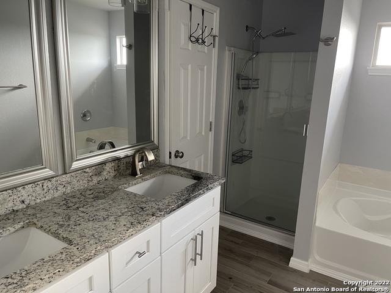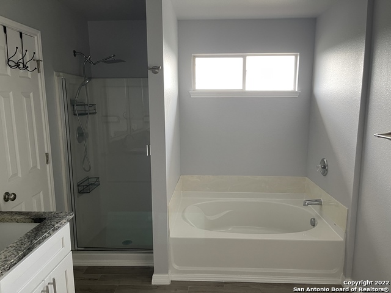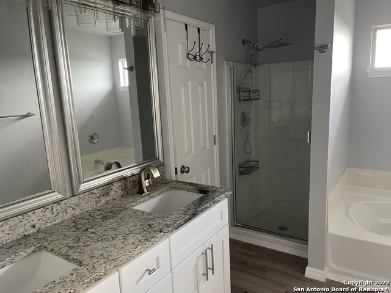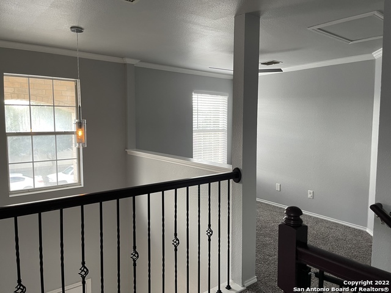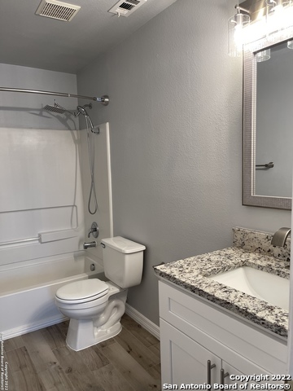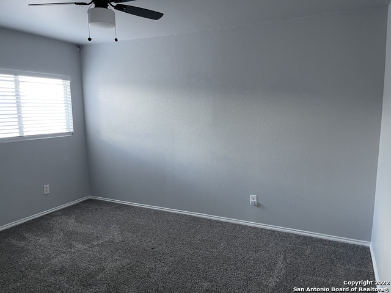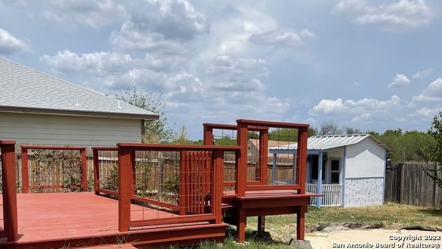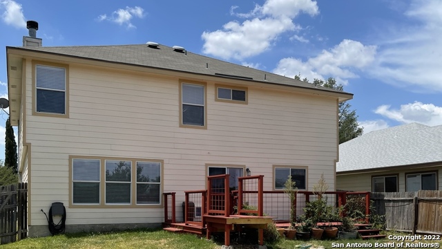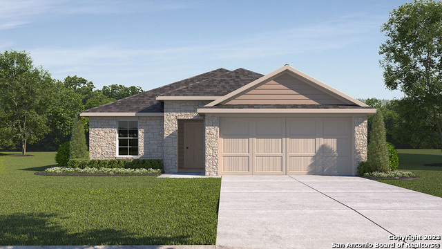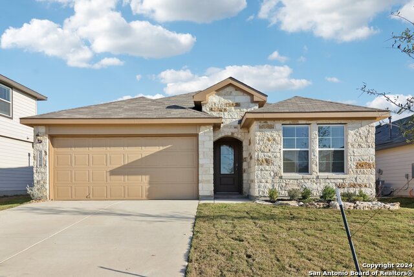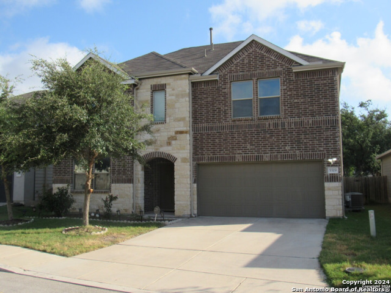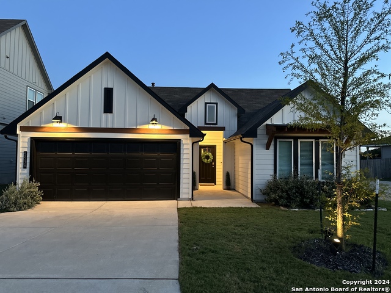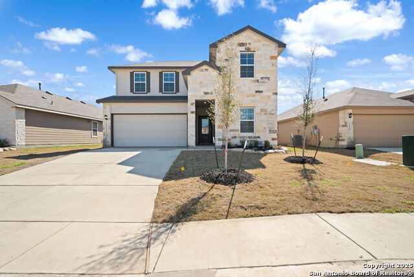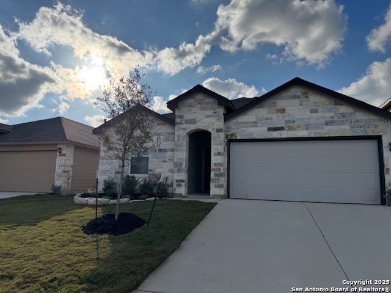16906 Mandolino Ln, San Antonio, TX 78266
Property Photos
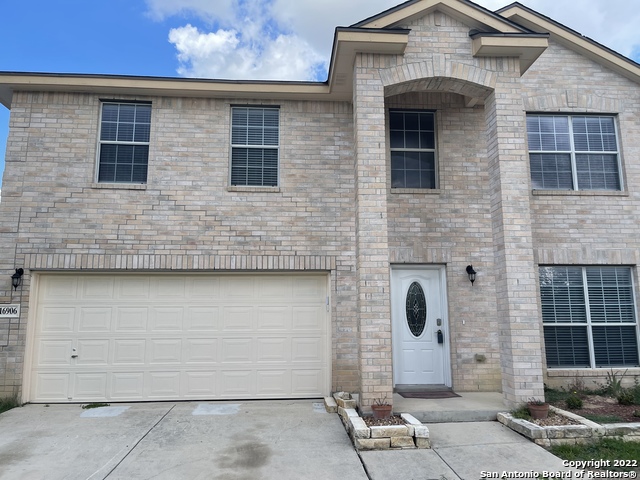
Would you like to sell your home before you purchase this one?
Priced at Only: $2,245
For more Information Call:
Address: 16906 Mandolino Ln, San Antonio, TX 78266
Property Location and Similar Properties
- MLS#: 1835702 ( Rental )
- Street Address: 16906 Mandolino Ln
- Viewed:
- Price: $2,245
- Price sqft: $1
- Waterfront: No
- Year Built: 2005
- Bldg sqft: 2704
- Bedrooms: 4
- Total Baths: 3
- Full Baths: 2
- 1/2 Baths: 1
- Days On Market: 101
- Additional Information
- County: COMAL
- City: San Antonio
- Zipcode: 78266
- Subdivision: Rolling Meadows
- District: Judson
- Elementary School: Rolling Meadows
- Middle School: Kitty Hawk
- High School: Veterans Memorial
- Provided by: Keller Williams Legacy
- Contact: Jeffrey Scrimpsher
- (210) 744-1585

- DMCA Notice
-
DescriptionLocation! Location! This beautifully updated Rolling Meadows home offers over 2700 sq. ft., open floor plan, 4 bedrooms, 2 1/2 baths, island kitchen with tons of cabinets and granite countertops! Other grand features include spacious primary suite with full bath, solid wood like ceramic tile throughout the entire main floor and carpet for comfort in all bedrooms along with 2nd living area upstairs, new AC and water heater for better efficiency and large back yard. Don't forget easy access to Hwy 1604, I 35
Payment Calculator
- Principal & Interest -
- Property Tax $
- Home Insurance $
- HOA Fees $
- Monthly -
Features
Similar Properties
Nearby Subdivisions

- Antonio Ramirez
- Premier Realty Group
- Mobile: 210.557.7546
- Mobile: 210.557.7546
- tonyramirezrealtorsa@gmail.com



