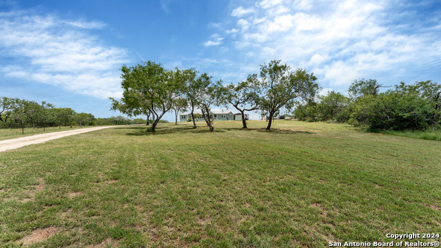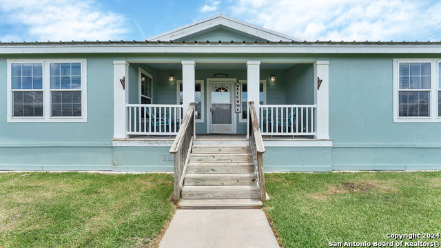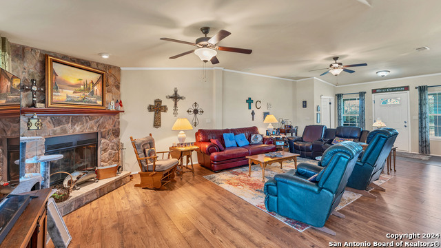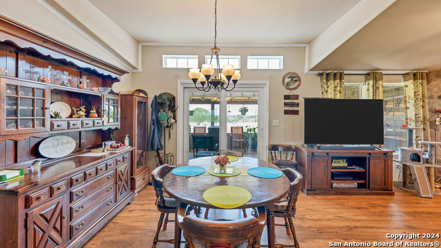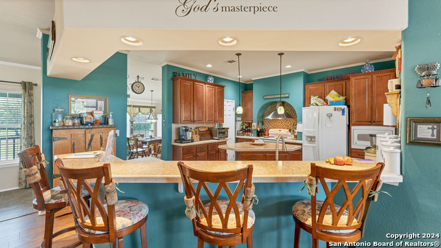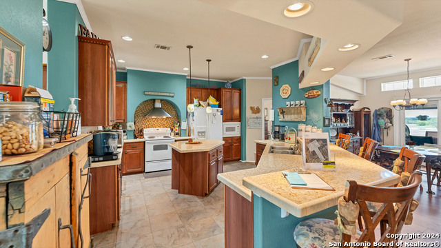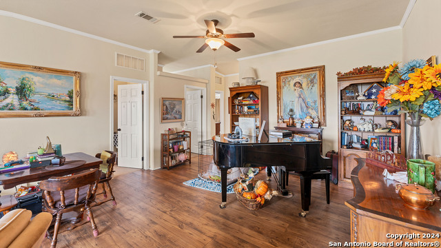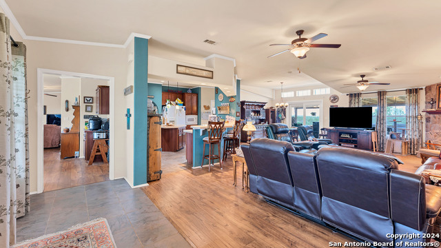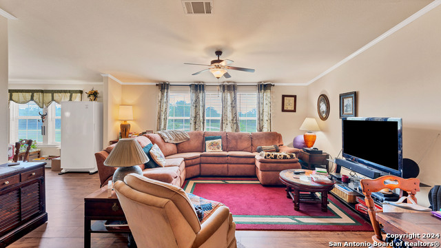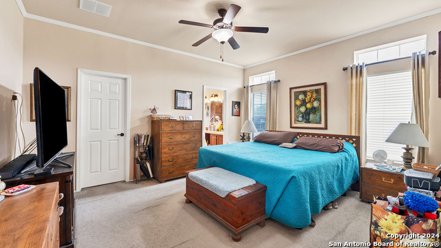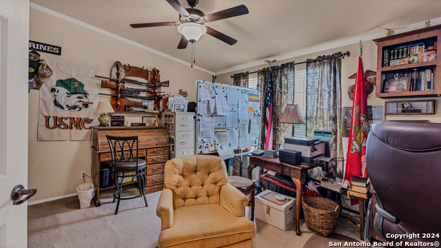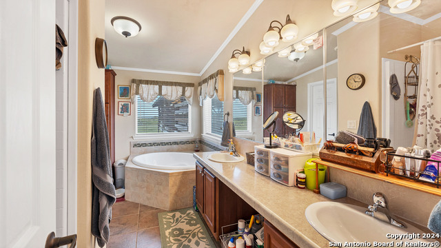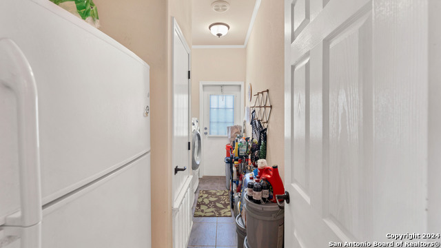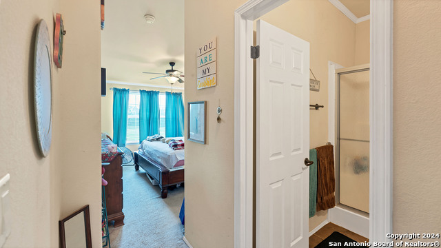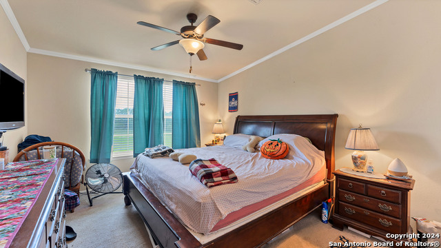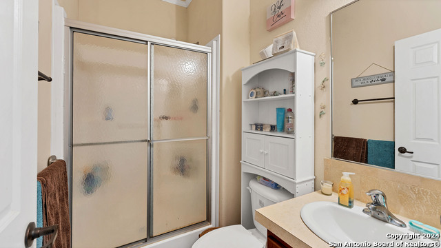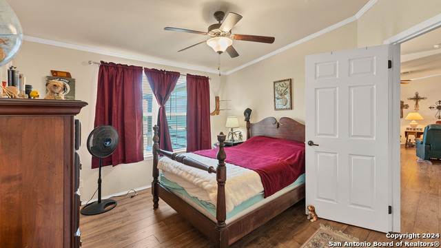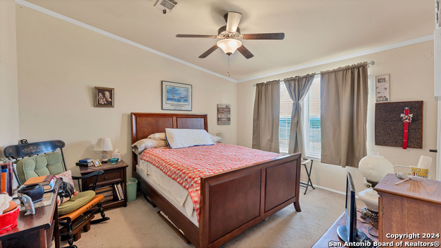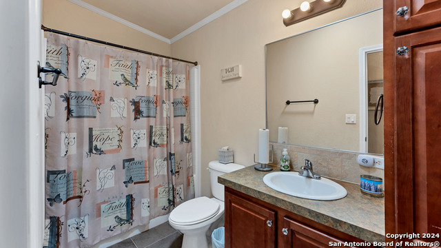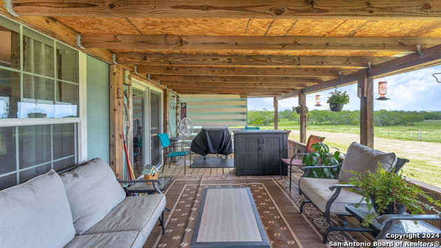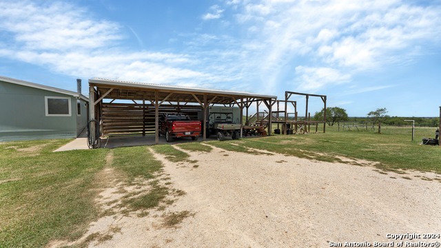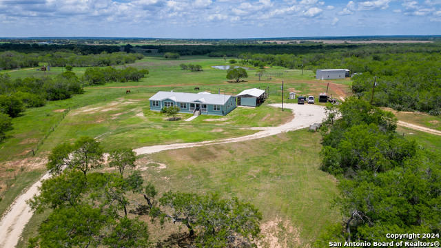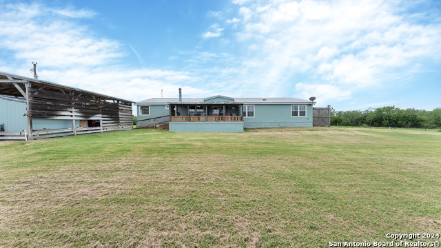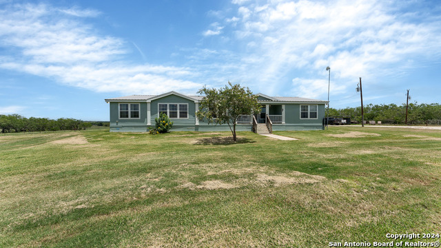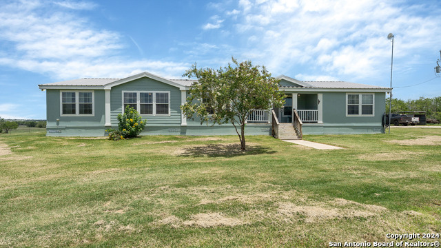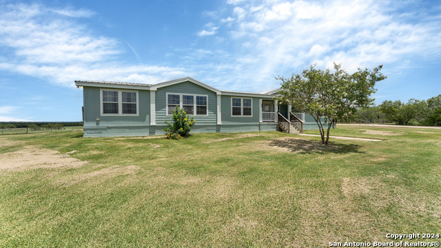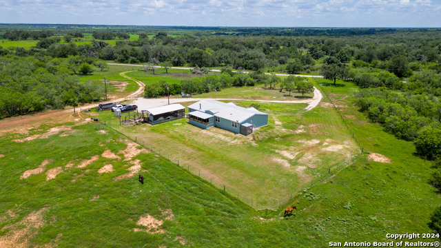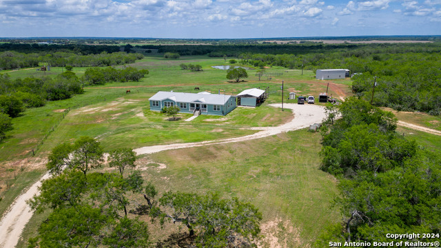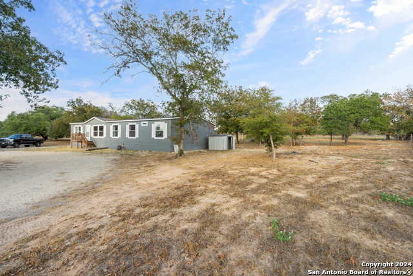8569 County Road 401, Floresville, TX 78114
Property Photos
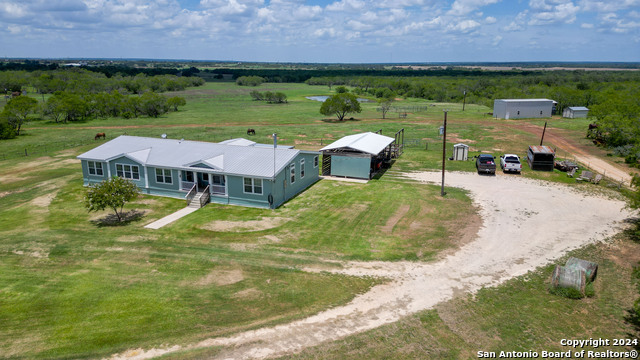
Would you like to sell your home before you purchase this one?
Priced at Only: $400,000
For more Information Call:
Address: 8569 County Road 401, Floresville, TX 78114
Property Location and Similar Properties
- MLS#: 1835693 ( Single Residential )
- Street Address: 8569 County Road 401
- Viewed: 19
- Price: $400,000
- Price sqft: $125
- Waterfront: No
- Year Built: 2009
- Bldg sqft: 3192
- Bedrooms: 4
- Total Baths: 3
- Full Baths: 3
- Garage / Parking Spaces: 1
- Days On Market: 76
- Additional Information
- County: WILSON
- City: Floresville
- Zipcode: 78114
- District: Stockdale Isd
- Elementary School: Stockdale
- Middle School: Stockdale
- High School: Stockdale
- Provided by: Century 21 Running S Realty
- Contact: Louise Stoever Baumann
- (210) 482-9957

- DMCA Notice
-
DescriptionHome is beautiful and well appointed with plush green front yard. SS Water runs to the home. This beautiful triple wide manufactured home sits on 3 acres, that is being surveyed out. It does have a carport and a super nice back patio with great views! Sprinkler system can be connected to SS water! No minerals will convey. Minor restrictions are in the works.
Payment Calculator
- Principal & Interest -
- Property Tax $
- Home Insurance $
- HOA Fees $
- Monthly -
Features
Building and Construction
- Apprx Age: 16
- Builder Name: Palm Harbor
- Construction: Pre-Owned
- Exterior Features: Siding
- Floor: Carpeting, Linoleum, Laminate
- Foundation: Slab, Cedar Post
- Kitchen Length: 15
- Other Structures: Mobile Home, Shed(s), Storage
- Roof: Metal
- Source Sqft: Appsl Dist
Land Information
- Lot Improvements: Dirt
School Information
- Elementary School: Stockdale
- High School: Stockdale
- Middle School: Stockdale
- School District: Stockdale Isd
Garage and Parking
- Garage Parking: Side Entry
Eco-Communities
- Water/Sewer: Septic, Co-op Water
Utilities
- Air Conditioning: One Central
- Fireplace: One
- Heating Fuel: Electric
- Heating: Central
- Recent Rehab: No
- Utility Supplier Elec: Felps
- Utility Supplier Water: SS Water
- Window Coverings: Some Remain
Amenities
- Neighborhood Amenities: None
Finance and Tax Information
- Days On Market: 72
- Home Owners Association Mandatory: None
- Total Tax: 3542
Other Features
- Contract: Exclusive Right To Sell
- Instdir: From Stockdale, Take US Hwy 87 W towards La Vernia. CR 401 is at the edge of town, turn left onto CR 401. go approx. 3.7 miles, and property is on the right.
- Interior Features: Two Living Area, Liv/Din Combo, Separate Dining Room, Island Kitchen, Utility Room Inside, High Ceilings, Open Floor Plan
- Legal Description: 3A0207 D MURPHEE SUR, TRACT 12, ACRES 3;42 X 76 MH
- Miscellaneous: No City Tax
- Occupancy: Vacant
- Ph To Show: 210-222-2227
- Possession: Closing/Funding
- Style: One Story, Manufactured Home - Double Wide
- Views: 19
Owner Information
- Owner Lrealreb: No
Similar Properties

- Antonio Ramirez
- Premier Realty Group
- Mobile: 210.557.7546
- Mobile: 210.557.7546
- tonyramirezrealtorsa@gmail.com



