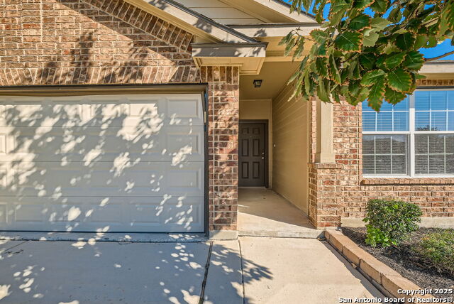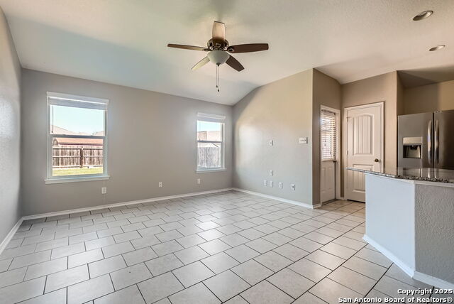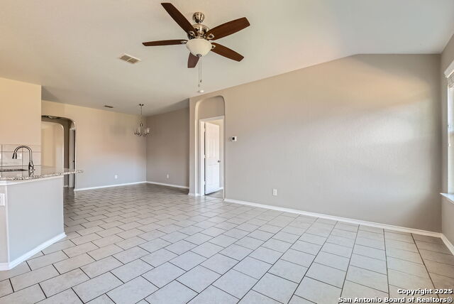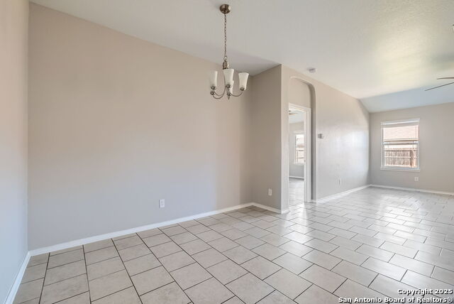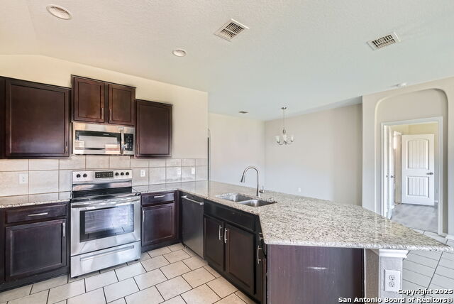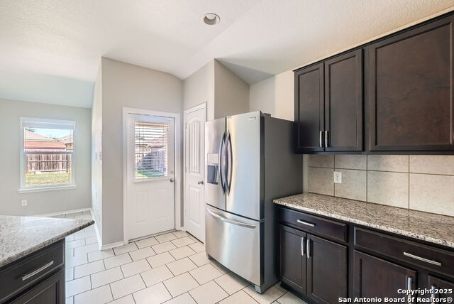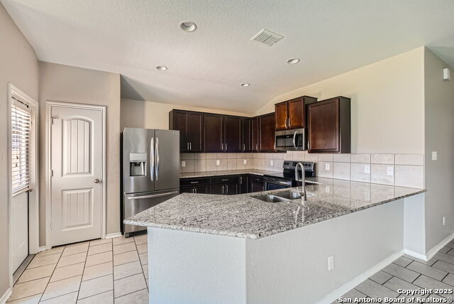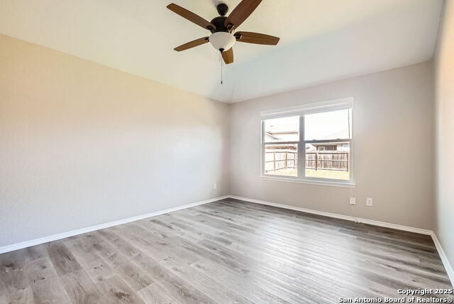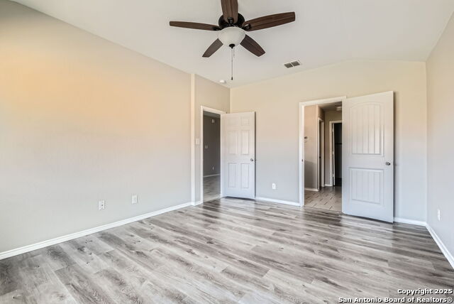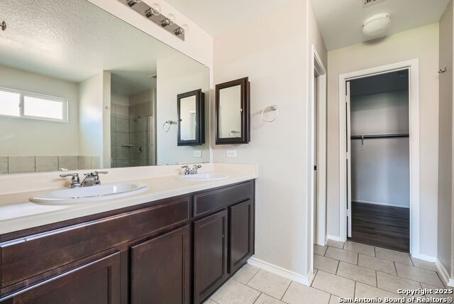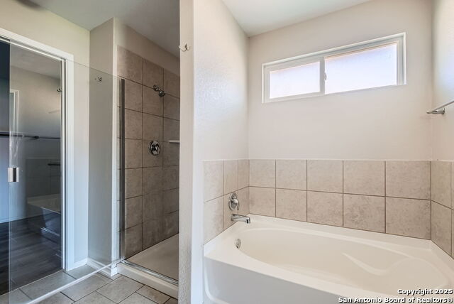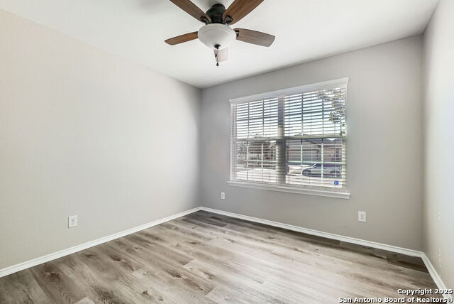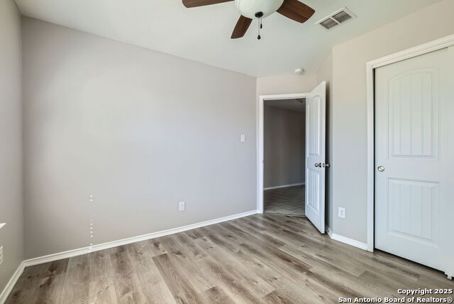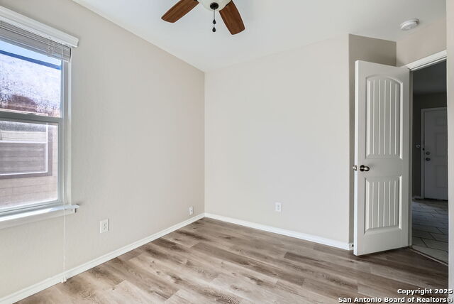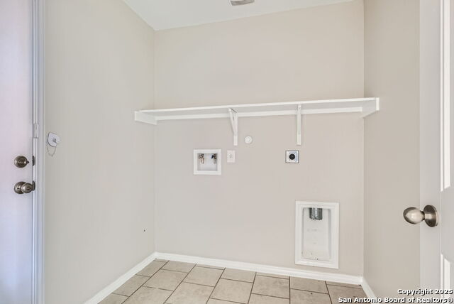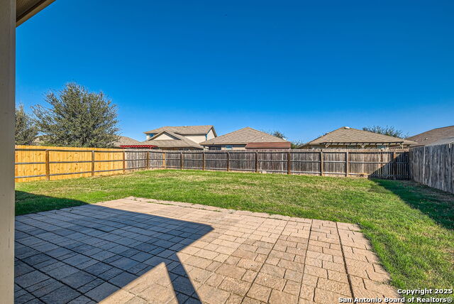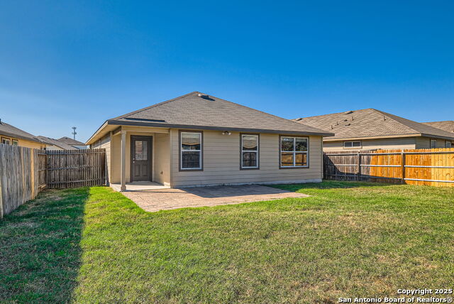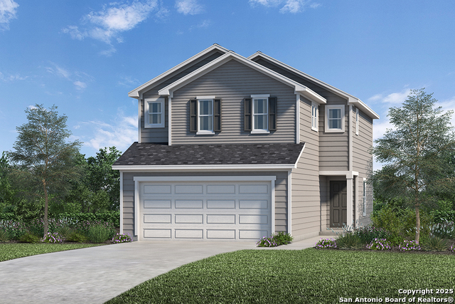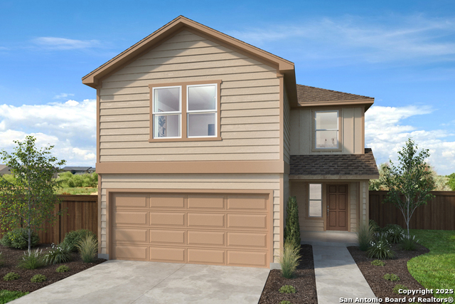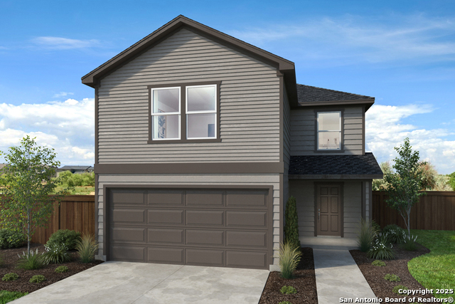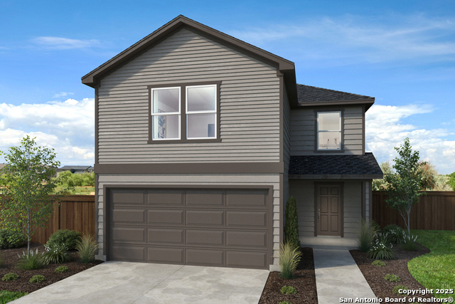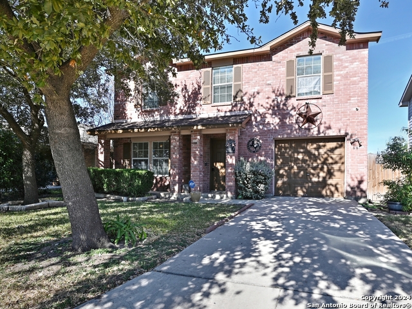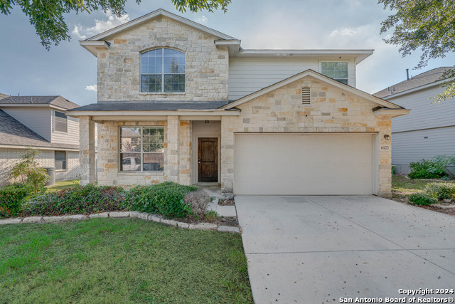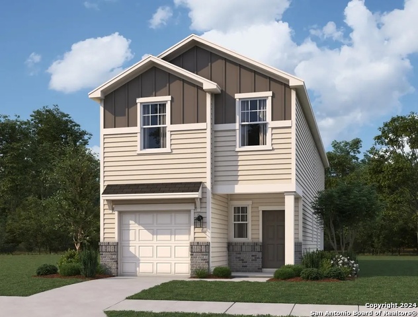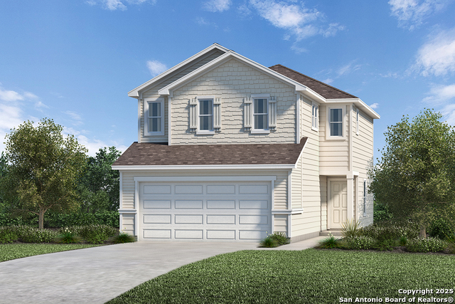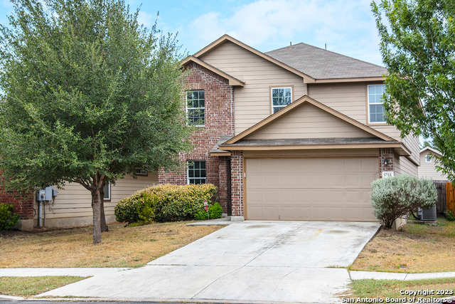4046 Salado Crst, San Antonio, TX 78222
Property Photos
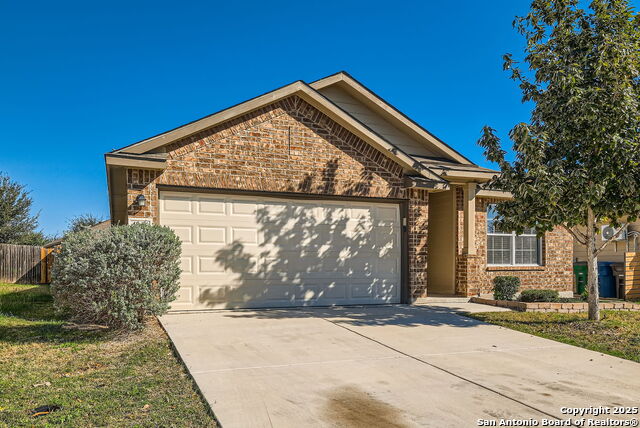
Would you like to sell your home before you purchase this one?
Priced at Only: $220,000
For more Information Call:
Address: 4046 Salado Crst, San Antonio, TX 78222
Property Location and Similar Properties
- MLS#: 1835639 ( Single Residential )
- Street Address: 4046 Salado Crst
- Viewed: 22
- Price: $220,000
- Price sqft: $153
- Waterfront: No
- Year Built: 2017
- Bldg sqft: 1440
- Bedrooms: 3
- Total Baths: 2
- Full Baths: 2
- Garage / Parking Spaces: 2
- Days On Market: 71
- Additional Information
- County: BEXAR
- City: San Antonio
- Zipcode: 78222
- Subdivision: Riposa Vita
- District: East Central I.S.D
- Elementary School: Sinclair
- Middle School: Legacy
- High School: East Central
- Provided by: eXp Realty
- Contact: Yusuf Johnson
- (512) 522-3978

- DMCA Notice
-
DescriptionSTUNNING SINGLE STORY HOME in a highly sought after neighborhood! The covered entry welcomes you into this meticulously maintained home, featuring beautiful tile flooring, neutral color tones, and a spacious open floor plan that's perfect for everyday living and entertaining. The inviting family room flows seamlessly into the adjoining dining area, creating an ideal space for gatherings, parties, or casual family dinners. The chef's dream kitchen boasts elegant granite countertops, abundant cabinet space, and a complete suite of stainless steel appliances, including a refrigerator. Espresso colored cabinets with matching stainless hardware provide both style and functionality, making meal prep a breeze. The generous primary suite offers a peaceful retreat, complete with dual vanities, a relaxing garden tub, and a separate shower stall perfect for busy mornings or unwinding after a long day. The roomy walk in closet provides ample space for all your wardrobe essentials and additional storage. At the front of the home, two secondary bedrooms share a well appointed full bath, providing comfort and privacy for family or guests. This home is thoughtfully designed for maximum comfort, with plenty of room for everyone. Whether you're hosting friends in the open concept living areas or retreating to your private master suite, this home truly has it all. Don't miss your chance to see it in person!
Payment Calculator
- Principal & Interest -
- Property Tax $
- Home Insurance $
- HOA Fees $
- Monthly -
Features
Building and Construction
- Builder Name: Express Homes
- Construction: Pre-Owned
- Exterior Features: Brick, Cement Fiber
- Floor: Carpeting, Ceramic Tile
- Foundation: Slab
- Kitchen Length: 11
- Roof: Composition
- Source Sqft: Appsl Dist
Land Information
- Lot Improvements: Street Paved, Curbs, Sidewalks, Streetlights, Fire Hydrant w/in 500'
School Information
- Elementary School: Sinclair
- High School: East Central
- Middle School: Legacy
- School District: East Central I.S.D
Garage and Parking
- Garage Parking: Two Car Garage
Eco-Communities
- Energy Efficiency: 13-15 SEER AX, Programmable Thermostat, Double Pane Windows, Ceiling Fans
- Green Certifications: Energy Star Certified
- Green Features: Rain/Freeze Sensors
- Water/Sewer: City
Utilities
- Air Conditioning: One Central
- Fireplace: Not Applicable
- Heating Fuel: Electric
- Heating: Central
- Recent Rehab: No
- Utility Supplier Elec: CPS
- Utility Supplier Gas: n/a
- Utility Supplier Grbge: City
- Utility Supplier Sewer: SAWS
- Utility Supplier Water: SAWS
- Window Coverings: All Remain
Amenities
- Neighborhood Amenities: Park/Playground
Finance and Tax Information
- Days On Market: 71
- Home Owners Association Fee: 300
- Home Owners Association Frequency: Annually
- Home Owners Association Mandatory: Mandatory
- Home Owners Association Name: RIPOSA VITA
- Total Tax: 4965
Rental Information
- Currently Being Leased: No
Other Features
- Contract: Exclusive Right To Sell
- Instdir: From Loop 410 Exit Sinclair Road, Head East (outside the loop), R onto Espada Falls, L onto Salado Crest
- Interior Features: One Living Area, Liv/Din Combo, Breakfast Bar, Utility Room Inside, 1st Floor Lvl/No Steps, High Ceilings, Open Floor Plan, Pull Down Storage, Cable TV Available, High Speed Internet, All Bedrooms Downstairs, Laundry Main Level, Laundry Room, Walk in Closets, Attic - Floored
- Legal Desc Lot: 41
- Legal Description: NCB 18239 (RIPOSA VITA UT-3), BLOCK 8 LOT 41 2018-NEW PER PL
- Miscellaneous: Corporate Owned
- Occupancy: Vacant
- Ph To Show: 512-987-5703
- Possession: Closing/Funding
- Style: One Story
- Views: 22
Owner Information
- Owner Lrealreb: No
Similar Properties
Nearby Subdivisions
Agave
Blue Ridge Ranch
Blue Rock Springs
Covington Oaks
Crestlake/foster Meadows
East Central Area
Foster Meadows
Hidden Oasis
Jupe Subdivision
Lakeside
Lakeside Acres
Lakeside-patio
Manor Terrace
Mary Helen
N/a
Peach Grove
Pecan Estates
Pecan Valley
Red Hawk Landing
Republic Creek
Riposa Vita
Sa / Ec Isds Rural Metro
Salado Creek
Southern Hills
Spanish Trails
Spanish Trails Villas
Spanish Trails-unit 1 West
Starlight Homes
Sutton Farms
The Granary Heritage
The Meadows
Thea Meadows
Willow Point

- Antonio Ramirez
- Premier Realty Group
- Mobile: 210.557.7546
- Mobile: 210.557.7546
- tonyramirezrealtorsa@gmail.com



