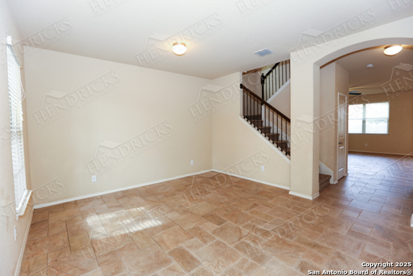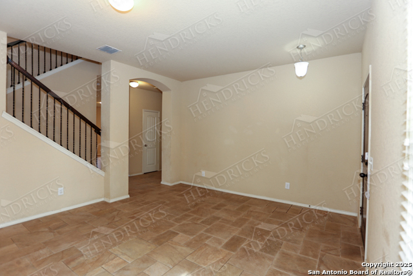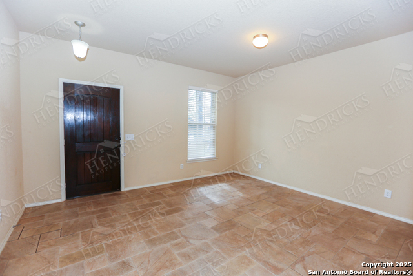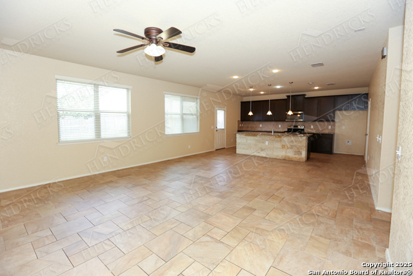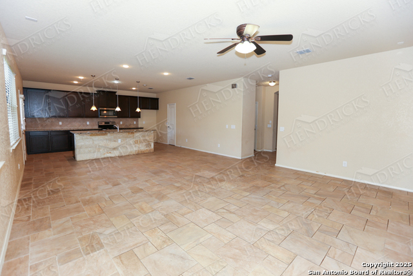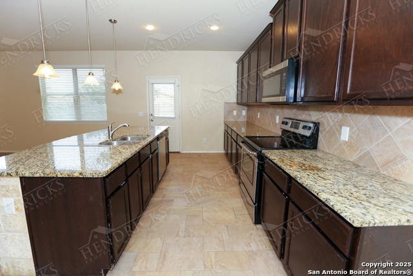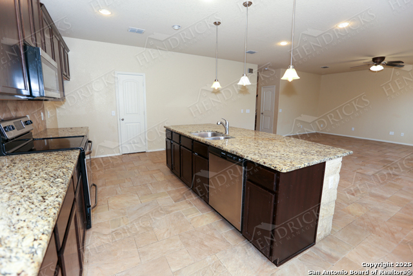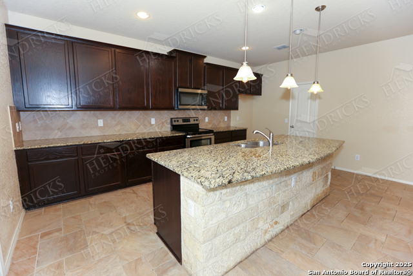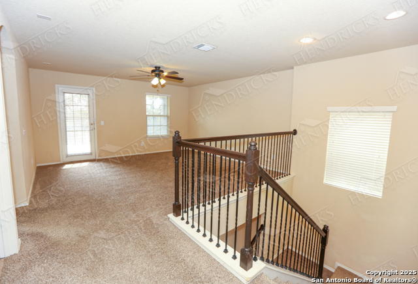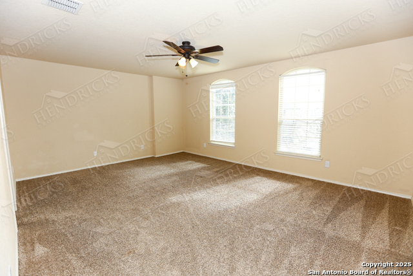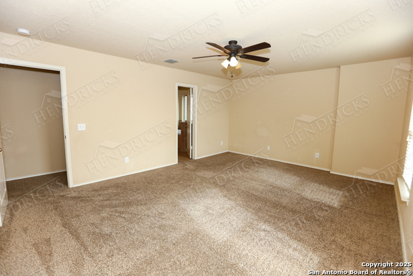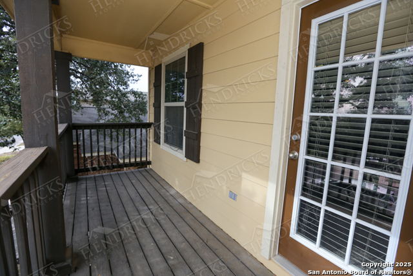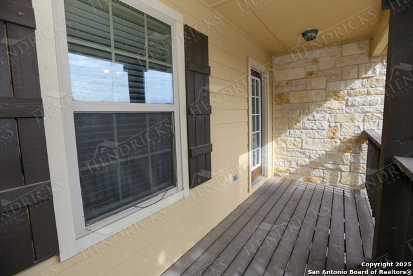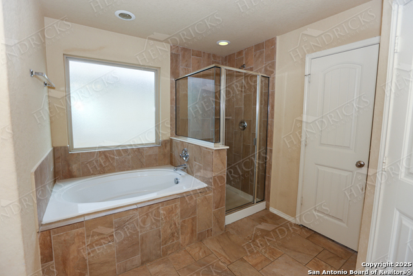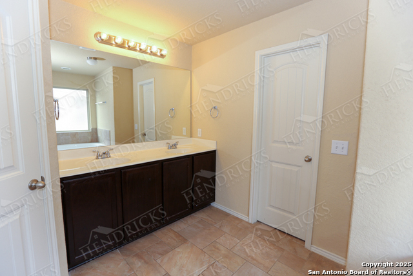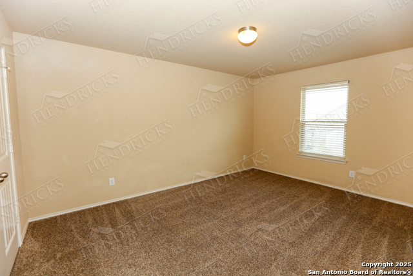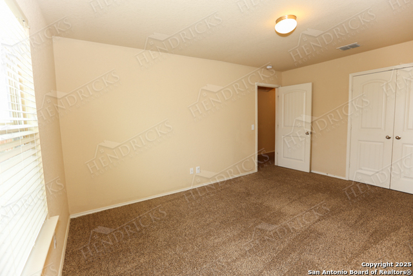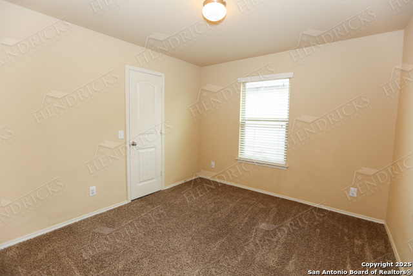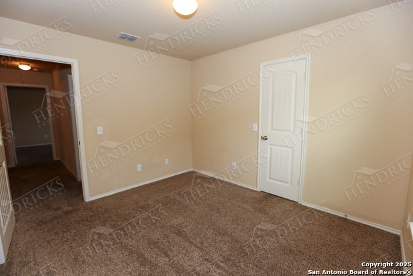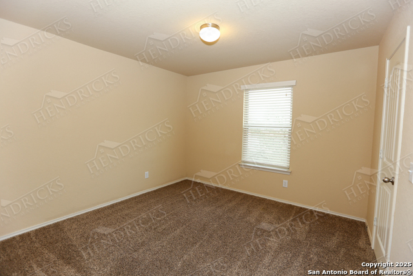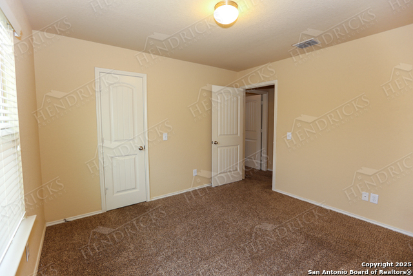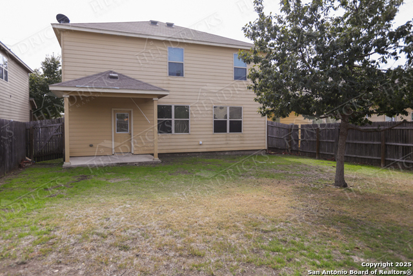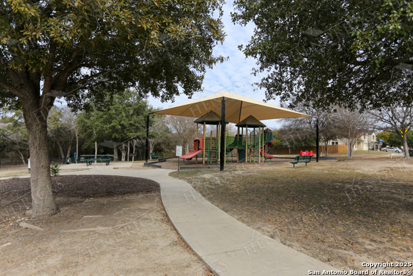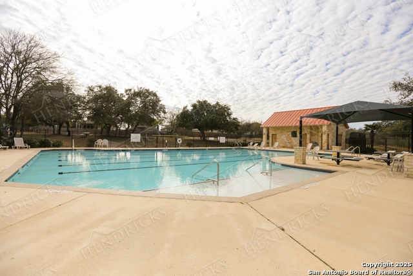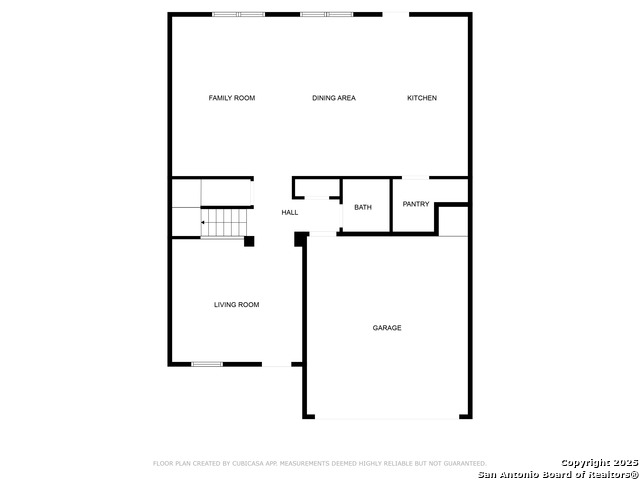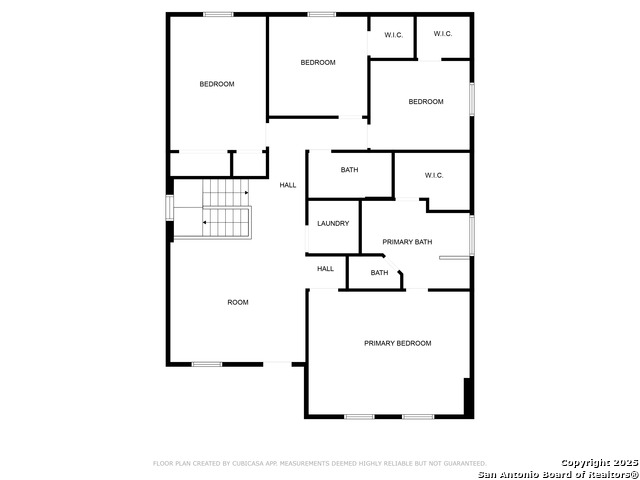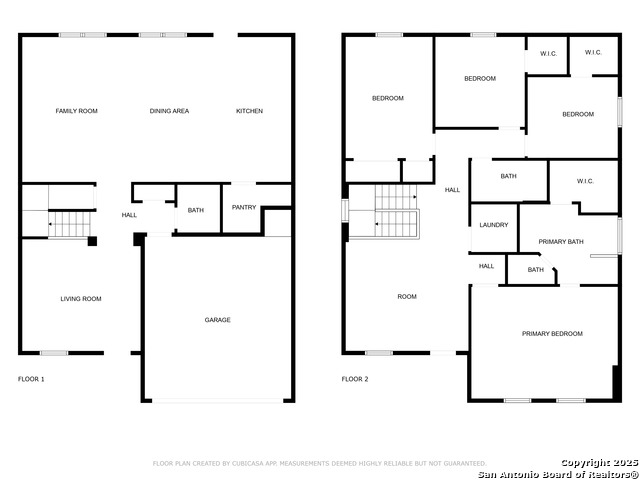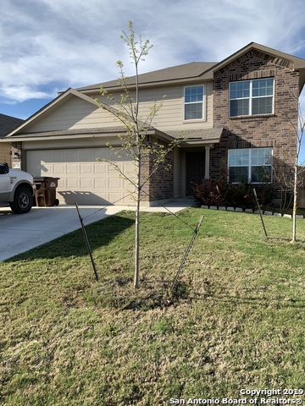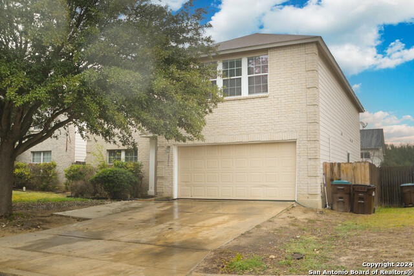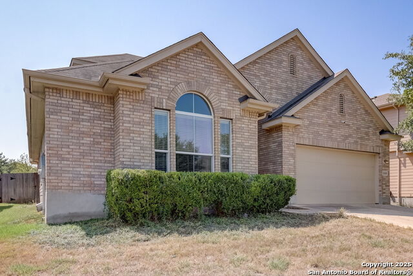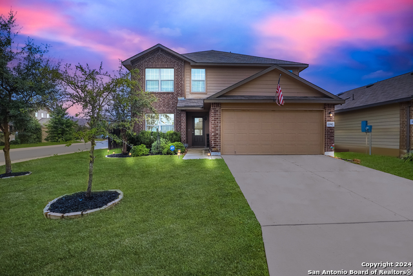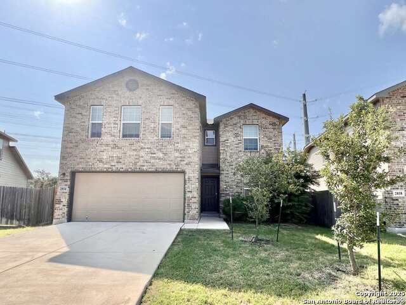10431 Ashbury Crk, San Antonio, TX 78245
Property Photos
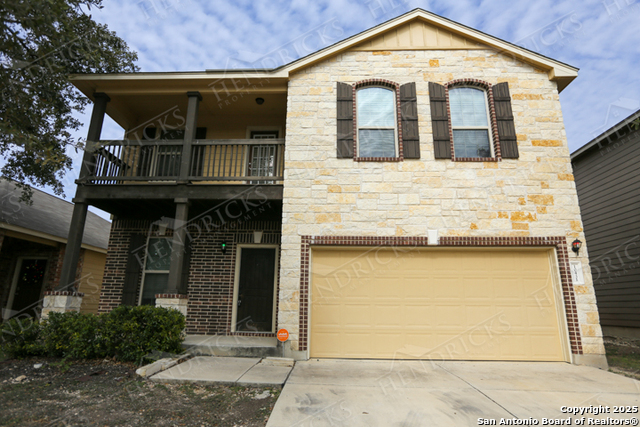
Would you like to sell your home before you purchase this one?
Priced at Only: $275,000
For more Information Call:
Address: 10431 Ashbury Crk, San Antonio, TX 78245
Property Location and Similar Properties
- MLS#: 1835637 ( Single Residential )
- Street Address: 10431 Ashbury Crk
- Viewed: 10
- Price: $275,000
- Price sqft: $108
- Waterfront: No
- Year Built: 2014
- Bldg sqft: 2540
- Bedrooms: 4
- Total Baths: 3
- Full Baths: 2
- 1/2 Baths: 1
- Garage / Parking Spaces: 2
- Days On Market: 6
- Additional Information
- County: BEXAR
- City: San Antonio
- Zipcode: 78245
- Subdivision: Stone Creek
- District: Northside
- Elementary School: Nora Forester
- Middle School: Robert Vale
- High School: Stevens
- Provided by: Hendricks Property Management
- Contact: Kyle Hendricks
- (210) 602-5165

- DMCA Notice
-
DescriptionWelcome to this beautiful 4 bedroom, 2.5 bathroom home located in the vibrant city of San Antonio, TX. This spacious house offers a comfortable and modern living experience. As you step inside, you'll be greeted by an open floor plan that seamlessly connects the living, dining, and kitchen areas, creating a perfect space for entertaining guests or spending quality time with loved ones. The kitchen is equipped with essential appliances, including a stove, dishwasher, and microwave, making meal preparation a breeze. The house also features ceiling fans throughout, ensuring a cool and comfortable environment during those warm Texas summers. One of the highlights of this property is the large backyard, providing ample space for outdoor activities and gatherings. Whether you're hosting a barbecue or simply enjoying a peaceful evening under the stars, this backyard is the perfect retreat. Additionally, the house boasts a balcony, offering a private outdoor space where you can relax and unwind after a long day. Located in San Antonio, this home is conveniently situated near a variety of amenities, including shopping centers, restaurants, and entertainment options. Come see for yourself and schedule your showing today!
Payment Calculator
- Principal & Interest -
- Property Tax $
- Home Insurance $
- HOA Fees $
- Monthly -
Features
Building and Construction
- Apprx Age: 11
- Builder Name: Armadillo
- Construction: Pre-Owned
- Exterior Features: Brick, Stone/Rock, Siding
- Floor: Carpeting, Ceramic Tile
- Foundation: Slab
- Kitchen Length: 19
- Roof: Composition
- Source Sqft: Appsl Dist
School Information
- Elementary School: Nora Forester
- High School: Stevens
- Middle School: Robert Vale
- School District: Northside
Garage and Parking
- Garage Parking: Two Car Garage
Eco-Communities
- Water/Sewer: Water System, Sewer System
Utilities
- Air Conditioning: One Central
- Fireplace: Not Applicable
- Heating Fuel: Electric
- Heating: Central
- Utility Supplier Elec: CPS
- Utility Supplier Grbge: METRO
- Utility Supplier Sewer: SAWS
- Utility Supplier Water: SAWS
- Window Coverings: All Remain
Amenities
- Neighborhood Amenities: Pool, Park/Playground, Sports Court, BBQ/Grill, Basketball Court, Volleyball Court
Finance and Tax Information
- Home Owners Association Fee: 110
- Home Owners Association Frequency: Quarterly
- Home Owners Association Mandatory: Mandatory
- Home Owners Association Name: STONECREEK COMMUNITY ASSOCIATION
- Total Tax: 6283.4
Rental Information
- Currently Being Leased: No
Other Features
- Block: 21
- Contract: Exclusive Right To Sell
- Instdir: Potranco/Marbach
- Interior Features: Two Living Area, Separate Dining Room, Two Eating Areas, Island Kitchen, Walk-In Pantry, Loft, Utility Room Inside, All Bedrooms Upstairs, High Ceilings, Open Floor Plan, Cable TV Available, High Speed Internet, Laundry Upper Level, Walk in Closets
- Legal Desc Lot: 45
- Legal Description: CB 5197F (PARK PLACE II SUB'D, UT-4B), BLOCK 21 LOT 45 2014
- Occupancy: Vacant
- Ph To Show: 210-227-2227
- Possession: Closing/Funding
- Style: Two Story
- Views: 10
Owner Information
- Owner Lrealreb: No
Similar Properties
Nearby Subdivisions
Adams Hill
Amber Creek
Amber Creek / Melissa Ranch
Amberwood
Amhurst
Arcadia Ridge
Arcadia Ridge Phase 1 - Bexar
Ashton Park
Big Country
Blue Skies
Blue Skies Ut-1
Briarwood
Briggs Ranch
Brookmill
Canyons At Amhurst
Cb 4332l Marbach Village Ut-1
Champions Landing
Champions Manor
Champions Park
Chestnut Springs
Coolcrest
Dove Canyon
Dove Creek
Dove Heights
El Sendero
El Sendero At Westla
Emerald Place
Enclave
Enclave At Lakeside
Felder Ranch Ut-1a
Grosenbacher Ranch
Harlach Farms
Heritage
Heritage Farm
Heritage Farm S I
Heritage Farms
Heritage Farms Ii
Heritage Northwest
Heritage Park
Heritage Park Nssw Ii
Hidden Bluffs At Trp
Hidden Canyon - Bexar County
Hiddenbrooke
Highpoint At Westcreek
Hill Crest Park
Hillcrest
Horizon Ridge
Hummingbird Estates
Hunt Crossing
Hunt Villas
Hunters Ranch
Huntleighs Crossing
Kriewald Place
Lackland City
Ladera
Ladera Enclave
Ladera North Ridge
Lakeview
Landon Ridge
Laurel Mountain Ranch
Laurel Vista
Marbach
Marbach Village Ut-5
Melissa Ranch
Meridian
Mesa Creek
Mission Del Lago
Mountain Laurel Ranch
N/a
Northwest Oaks
Northwest Rural
Overlook At Medio Creek
Park Place
Park Place Phase Ii U-1
Potranco Rub
Potranco Run
Remington Ranch
Reserves
Robbins Point
Santa Fe
Santa Fe Trail
Seale Subd
Shoreline Park
Sienna Park
Spring Creek
Stillwater Ranch
Stone Creek
Stonecreek Unit1
Stonehill
Stoney Creek
Sundance
Sundance Square
Sunset
Texas
Texas Research Park
The Canyons At Amhurst
The Enclave At Lakeside
The Summit
Tierra Buena
Trails Of Santa Fe
Trophy Ridge
Villas Of Westlake
Waters Edge
Waters Edge - Bexar County
West Pointe Gardens
Westbury Place
Westlakes
Weston Oaks
Westward Pointe 2
Wolf Creek

- Antonio Ramirez
- Premier Realty Group
- Mobile: 210.557.7546
- Mobile: 210.557.7546
- tonyramirezrealtorsa@gmail.com


