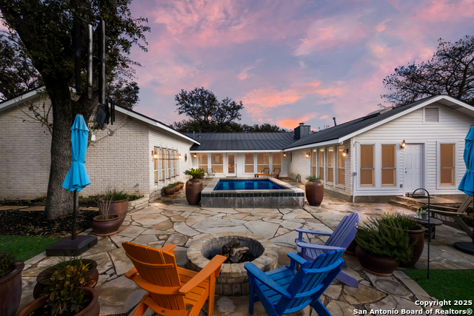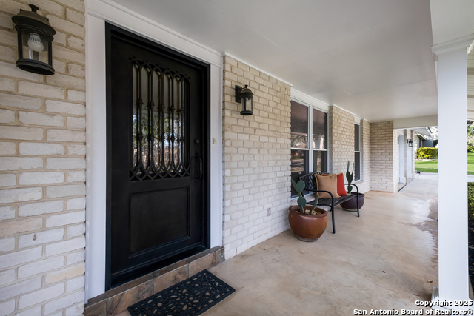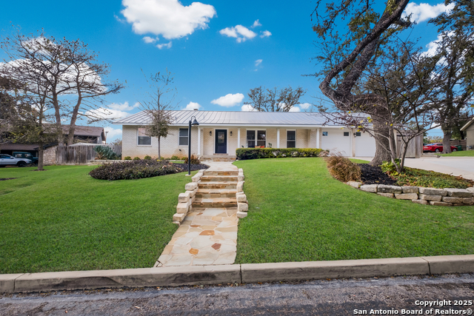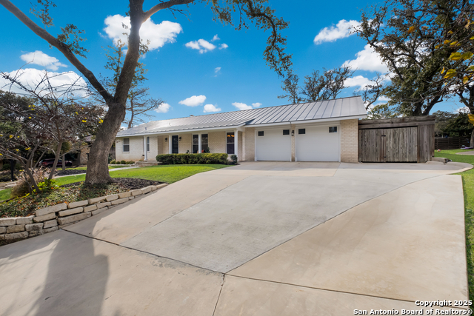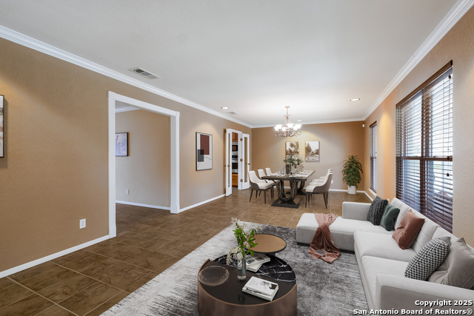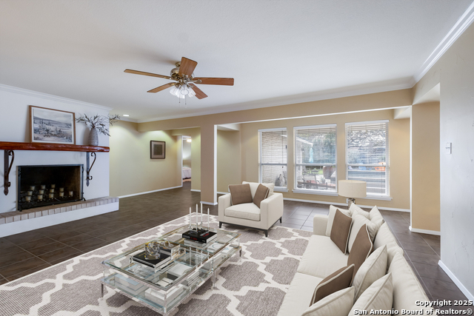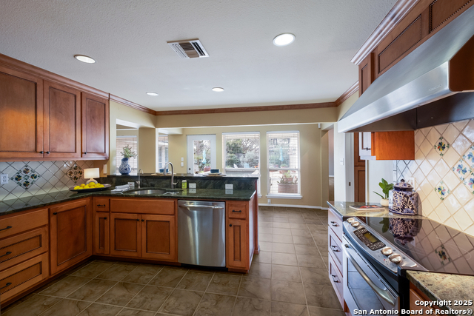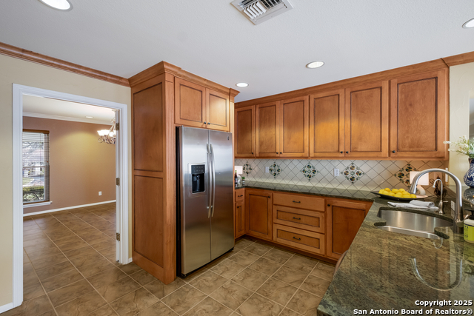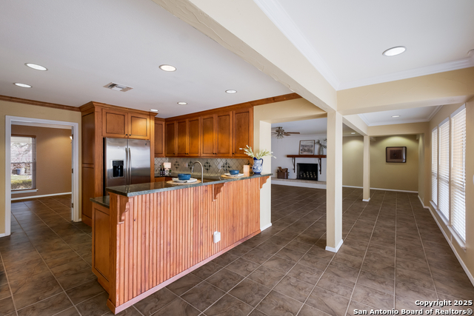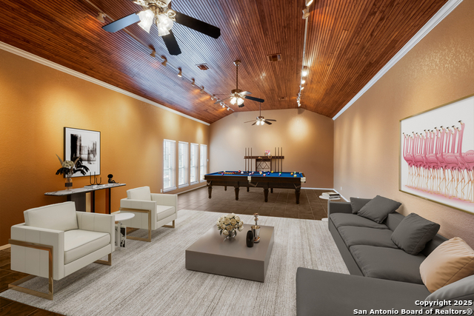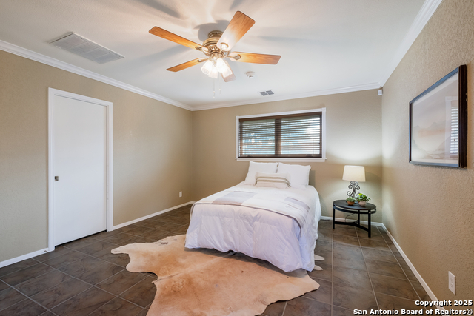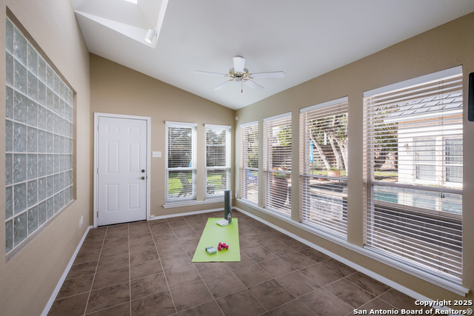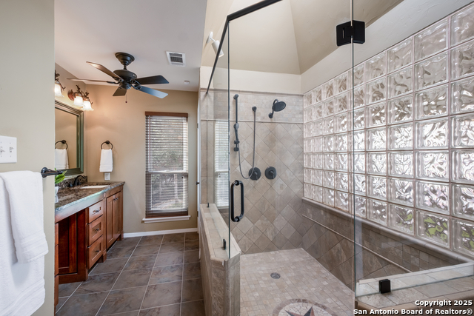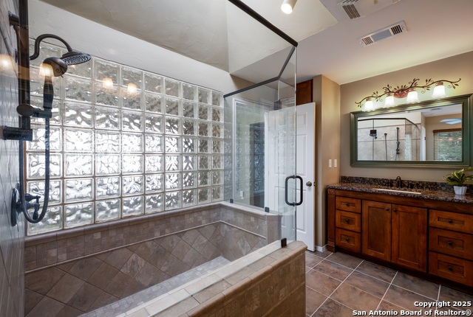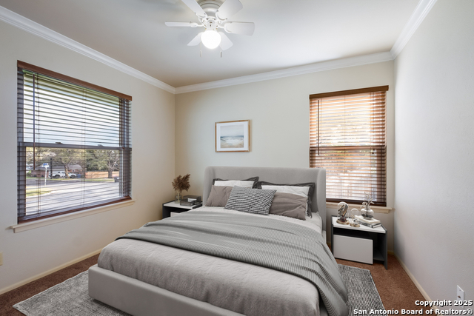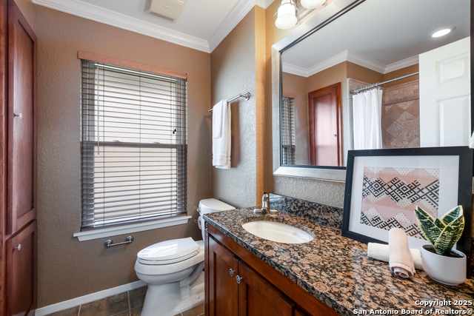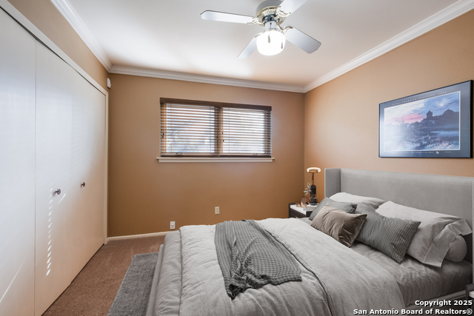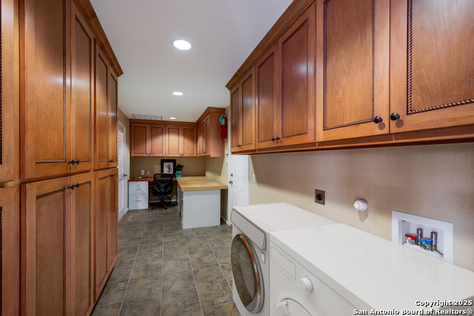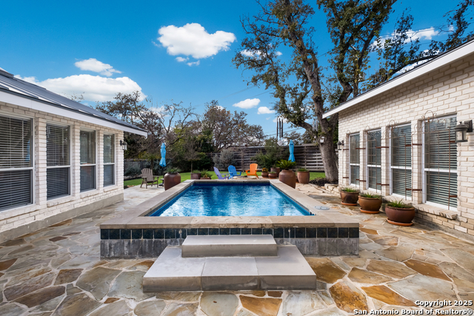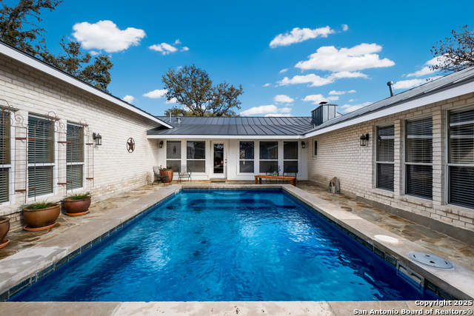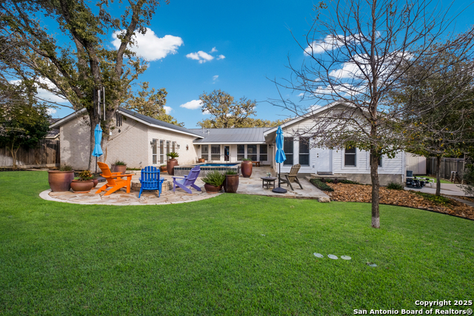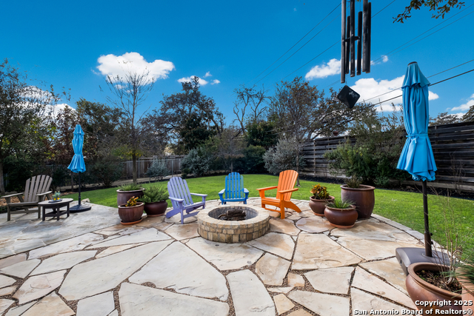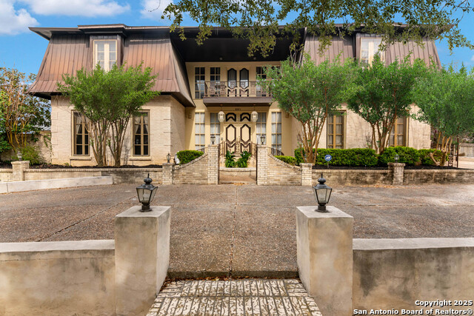10403 Mount Marcy, San Antonio, TX 78213
Property Photos
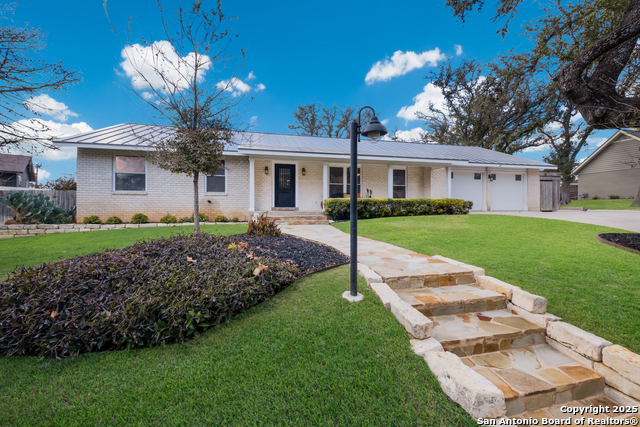
Would you like to sell your home before you purchase this one?
Priced at Only: $698,000
For more Information Call:
Address: 10403 Mount Marcy, San Antonio, TX 78213
Property Location and Similar Properties
- MLS#: 1835503 ( Single Residential )
- Street Address: 10403 Mount Marcy
- Viewed: 36
- Price: $698,000
- Price sqft: $209
- Waterfront: No
- Year Built: 1965
- Bldg sqft: 3344
- Bedrooms: 3
- Total Baths: 3
- Full Baths: 2
- 1/2 Baths: 1
- Garage / Parking Spaces: 2
- Days On Market: 37
- Additional Information
- County: BEXAR
- City: San Antonio
- Zipcode: 78213
- Subdivision: Oak Glen Park
- District: North East I.S.D
- Elementary School: Larkspur
- Middle School: Eisenhower
- High School: Churchill
- Provided by: Keller Williams Heritage
- Contact: Deborah Snelling
- (210) 410-3267

- DMCA Notice
-
DescriptionBeautiful mid century modern home in Castle Hills, an enclave city surrounded by San Antonio with a community of private large lots, an abundance of mature trees and superior schools. This home boasts lots of natural light and architectural touches throughout like wood tongue and groove ceilings in large media/game room, crown molding throughout common living areas and built in drawers and cabinetry in secondary bedrooms. Also featured are multiple living spaces with updated lighting, 2" blinds, laundry room with extended pantry, study/art room with tons of cabinetry, walk in coat closet, wood burning fireplace in family room, separate dining room with French doors leading to kitchen and tile throughout majority of home. Chef's kitchen includes granite countertops, high end custom cabinetry with slow close feature, split deep sink, double ovens and smooth cooktop. Private, primary retreat showcases separate sunroom/exercise room, sitting area, enormous walk in closet, outdoor access and recently updated bathroom with glass enclosed shower, separate vanities and dual linen closets. Other attributes and outdoor amenities include oversized 2 car garage with utility sink and access to backyard, covered front porch and parking for boat or ATV, iron front door entry, metal roof, and backyard oasis with spa pool, extensive flagstone, built in fire pit, dog run with concrete slab, shed, and updated landscaping.
Payment Calculator
- Principal & Interest -
- Property Tax $
- Home Insurance $
- HOA Fees $
- Monthly -
Features
Building and Construction
- Apprx Age: 60
- Builder Name: Unknown
- Construction: Pre-Owned
- Exterior Features: Brick, 4 Sides Masonry, Siding, Cement Fiber
- Floor: Carpeting, Ceramic Tile
- Foundation: Slab
- Kitchen Length: 15
- Other Structures: Shed(s)
- Roof: Metal
- Source Sqft: Appraiser
Land Information
- Lot Description: Cul-de-Sac/Dead End, 1/4 - 1/2 Acre, Mature Trees (ext feat), Level
- Lot Improvements: Street Paved, Curbs, Streetlights, Fire Hydrant w/in 500', Asphalt, City Street
School Information
- Elementary School: Larkspur
- High School: Churchill
- Middle School: Eisenhower
- School District: North East I.S.D
Garage and Parking
- Garage Parking: Two Car Garage, Attached, Oversized
Eco-Communities
- Energy Efficiency: Smart Electric Meter, 13-15 SEER AX, Programmable Thermostat, 12"+ Attic Insulation, Double Pane Windows, Energy Star Appliances, Ceiling Fans
- Green Features: Drought Tolerant Plants, Low Flow Commode
- Water/Sewer: Water System, Sewer System, City
Utilities
- Air Conditioning: Three+ Central
- Fireplace: One, Family Room, Gas, Gas Starter
- Heating Fuel: Natural Gas
- Heating: Central, 3+ Units
- Utility Supplier Elec: CPS
- Utility Supplier Gas: CPS
- Utility Supplier Grbge: City
- Utility Supplier Sewer: SAWS
- Utility Supplier Water: SAWS
- Window Coverings: All Remain
Amenities
- Neighborhood Amenities: None
Finance and Tax Information
- Days On Market: 28
- Home Owners Association Mandatory: None
- Total Tax: 12341.94
Other Features
- Accessibility: 2+ Access Exits, Doors-Swing-In, Low Pile Carpet, Near Bus Line, First Floor Bath, Full Bath/Bed on 1st Flr, First Floor Bedroom, Stall Shower, Thresholds less than 5/8 of an inch
- Contract: Exclusive Right To Sell
- Instdir: Turn off of Blanco onto Mt. Riga Dr., rt on Mt. Vieja, rt onto Mt. Marcy
- Interior Features: Three Living Area, Liv/Din Combo, Breakfast Bar, Walk-In Pantry, Study/Library, Game Room, Utility Room Inside, Secondary Bedroom Down, 1st Floor Lvl/No Steps, Open Floor Plan, Pull Down Storage, Skylights, Cable TV Available, High Speed Internet, All Bedrooms Downstairs, Laundry Main Level, Laundry Lower Level, Laundry Room, Walk in Closets, Attic - Pull Down Stairs
- Legal Desc Lot: 20
- Legal Description: NCB 13325 BLK 8 LOT 20 # 1015108
- Miscellaneous: Virtual Tour
- Occupancy: Owner
- Ph To Show: 210-222-2227
- Possession: Closing/Funding
- Style: One Story, Traditional
- Views: 36
Owner Information
- Owner Lrealreb: No
Similar Properties

- Antonio Ramirez
- Premier Realty Group
- Mobile: 210.557.7546
- Mobile: 210.557.7546
- tonyramirezrealtorsa@gmail.com



