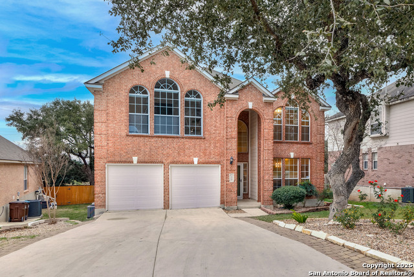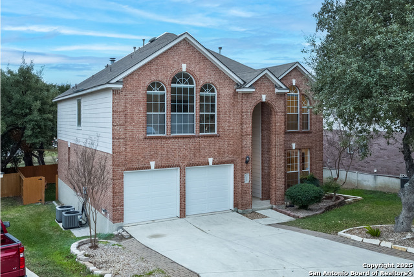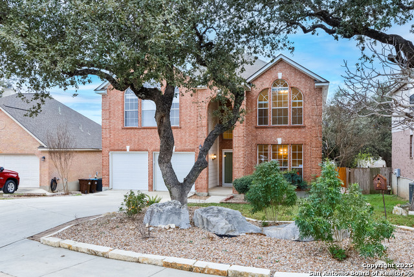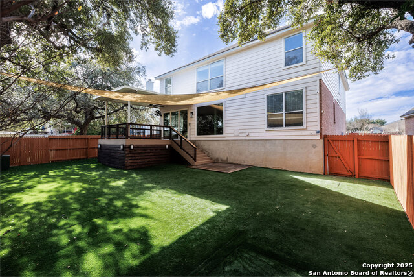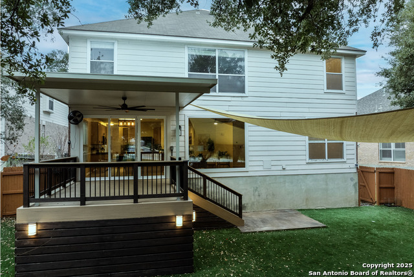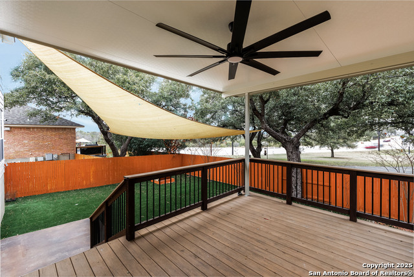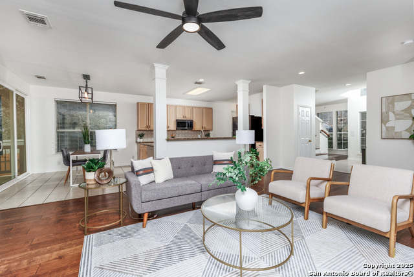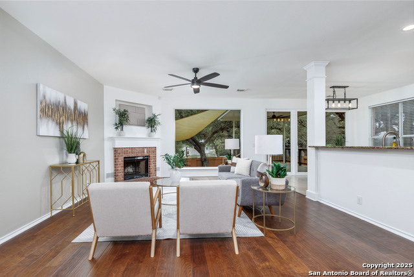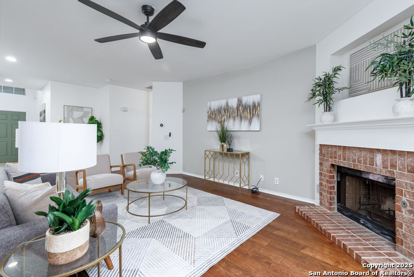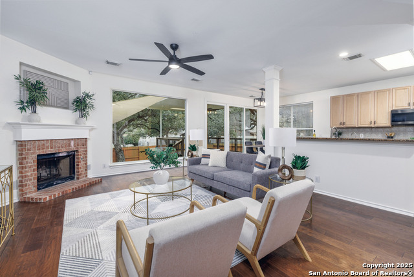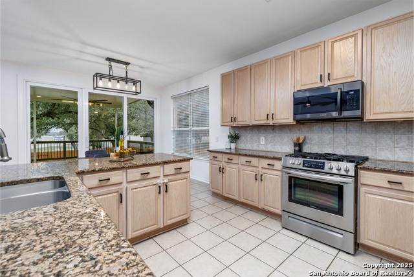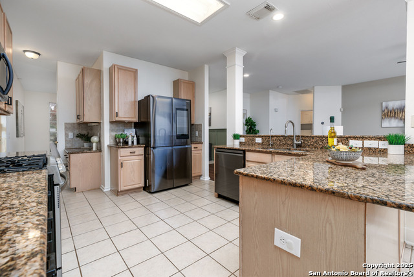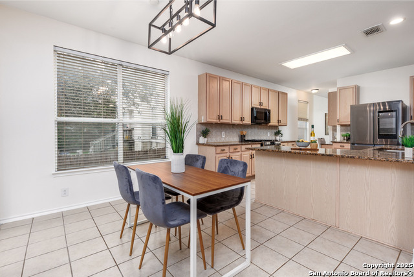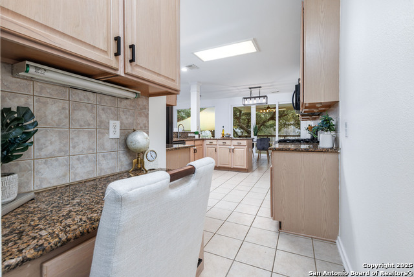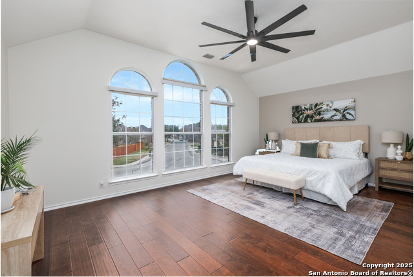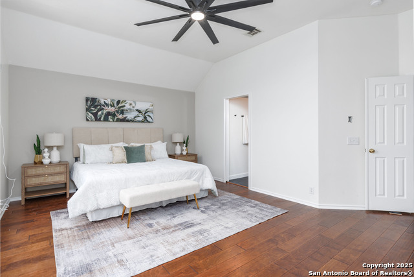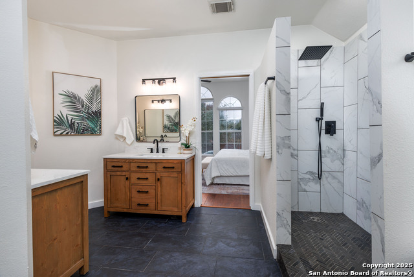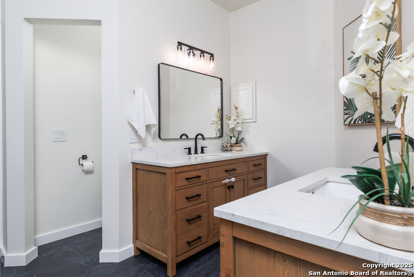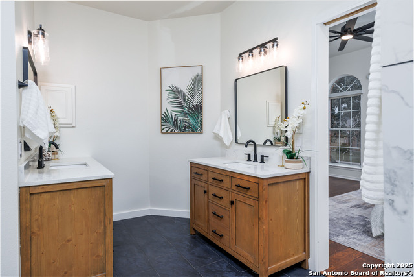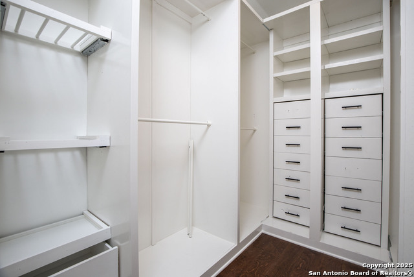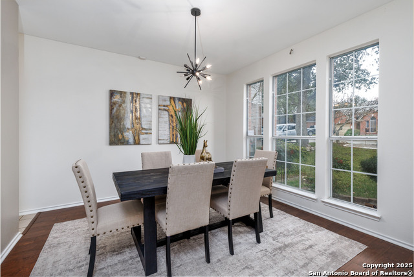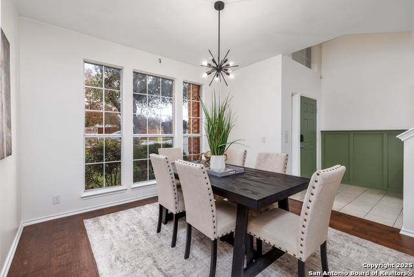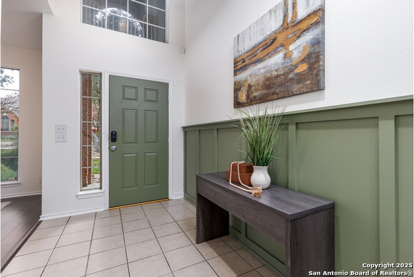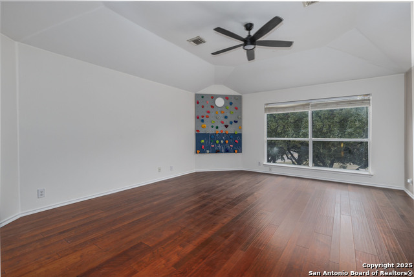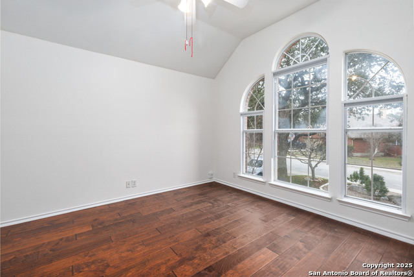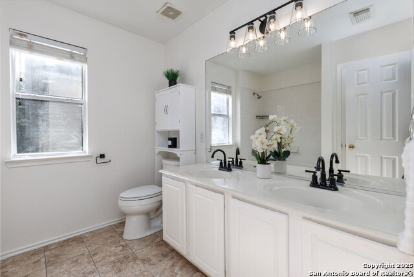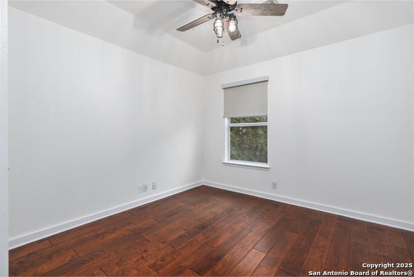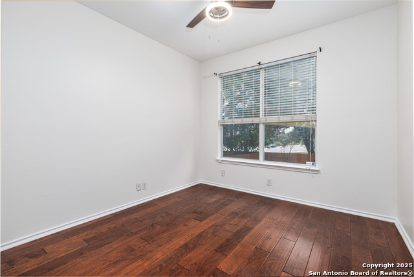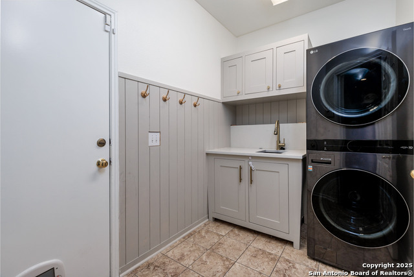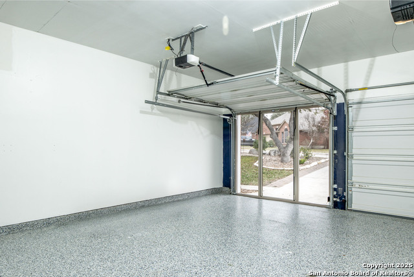3219 Sable Xing, San Antonio, TX 78232
Property Photos
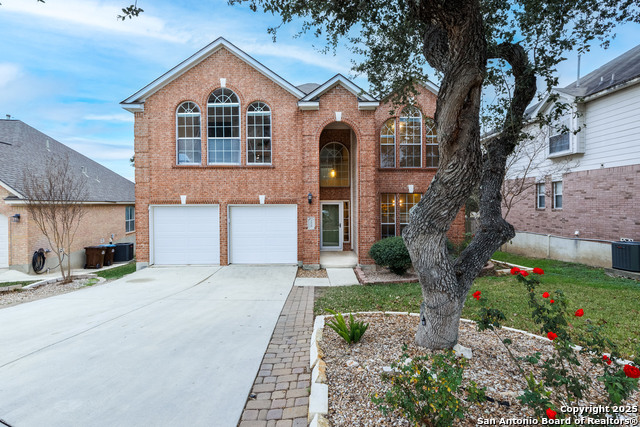
Would you like to sell your home before you purchase this one?
Priced at Only: $470,000
For more Information Call:
Address: 3219 Sable Xing, San Antonio, TX 78232
Property Location and Similar Properties
- MLS#: 1835498 ( Single Residential )
- Street Address: 3219 Sable Xing
- Viewed: 2
- Price: $470,000
- Price sqft: $150
- Waterfront: No
- Year Built: 1999
- Bldg sqft: 3140
- Bedrooms: 5
- Total Baths: 3
- Full Baths: 3
- Garage / Parking Spaces: 2
- Days On Market: 6
- Additional Information
- County: BEXAR
- City: San Antonio
- Zipcode: 78232
- Subdivision: Redland Estates
- District: North East I.S.D
- Elementary School: Redland Oaks
- Middle School: Driscoll
- High School: Macarthur
- Provided by: Real
- Contact: Evan Rayborn
- (210) 878-5090

- DMCA Notice
-
DescriptionWelcome to 3219 Sable Xing, San Antonio, TX! Located in a desirable gated community with quick access to HWY 1604, this beautifully upgraded home offers the perfect balance of comfort and convenience. The open living area features hardwood floors, an in wall sound system, and a cozy fireplace, creating an inviting space for relaxation and entertainment. Oversized windows and a stunning sliding back door fill the home with natural light and lead to a private backyard with low maintenance turf. Enjoy your mornings or evenings on the covered patio, perfect for unwinding outdoors. Upstairs, you'll find an expansive living area, offering endless potential for a game room, media space, or home office. The primary bedroom is a true retreat with remote power blinds and a custom built closet that combines functionality with elegance. Additional features include a tankless water heater, coated epoxy garage floor, and a screened garage door, adding convenience and versatility. Situated close to Mud Creek Park and shopping, this home provides access to both nature and modern amenities. Make this incredible property yours today!
Payment Calculator
- Principal & Interest -
- Property Tax $
- Home Insurance $
- HOA Fees $
- Monthly -
Features
Building and Construction
- Apprx Age: 26
- Builder Name: PULTE
- Construction: Pre-Owned
- Exterior Features: Brick, 3 Sides Masonry, Siding
- Floor: Ceramic Tile, Wood
- Foundation: Slab
- Kitchen Length: 14
- Roof: Composition
- Source Sqft: Appsl Dist
School Information
- Elementary School: Redland Oaks
- High School: Macarthur
- Middle School: Driscoll
- School District: North East I.S.D
Garage and Parking
- Garage Parking: Two Car Garage
Eco-Communities
- Water/Sewer: Water System, Sewer System
Utilities
- Air Conditioning: Two Central
- Fireplace: One, Living Room
- Heating Fuel: Electric
- Heating: Central
- Utility Supplier Elec: CPS
- Utility Supplier Gas: CPS
- Utility Supplier Grbge: TIGER
- Utility Supplier Sewer: SAWS
- Utility Supplier Water: SAWS
- Window Coverings: Some Remain
Amenities
- Neighborhood Amenities: Controlled Access
Finance and Tax Information
- Home Owners Association Fee: 130
- Home Owners Association Frequency: Quarterly
- Home Owners Association Mandatory: Mandatory
- Home Owners Association Name: REDLAND ESTATES
- Total Tax: 10330.66
Other Features
- Contract: Exclusive Right To Sell
- Instdir: 1604 E, Exit Redland, Take Right into Redland Estates
- Interior Features: Two Living Area, Separate Dining Room, Eat-In Kitchen, Breakfast Bar, Study/Library, Utility Room Inside, Secondary Bedroom Down, Open Floor Plan
- Legal Description: NCB 15675 BLK 1 LOT 6 REDLAND ESTATES SUBD UT-2
- Ph To Show: 2102222227
- Possession: Closing/Funding
- Style: Two Story
Owner Information
- Owner Lrealreb: No
Nearby Subdivisions
Abor At Blossom Hillsfrom Jone
Arbor
Barclay Estates
Blossom Hills
Brook Hollow
Burning Tree
Canyon Oaks
Canyon Oaks Estates
Canyon Parke
Canyon Parke Ut-1
Canyon View
Gardens At Brookholl
Gardens Of Oak Hollo
Gold Canyon
Heritage Oaks
Heritage Park Estate
Hidden Forest
Hollow Oaks
Hollow Oaks Ne
Hollywood Park
Hunters Ranch
Kentwood Manor
La Ventana
Liberty Hill
Mission Ridge
Oak Hollow Estates
Oak Hollow Park
Oak Hollow/the Gardens
Oakhaven Heights
Pallatium Villas
Pebble Forest
Redland Estates
San Pedro Hills
Scattered Oaks
Shady Oaks
The Bluffs Of Henderson
The Gardens Of Canyo
Thousand Oaks
Turkey Creek

- Antonio Ramirez
- Premier Realty Group
- Mobile: 210.557.7546
- Mobile: 210.557.7546
- tonyramirezrealtorsa@gmail.com


