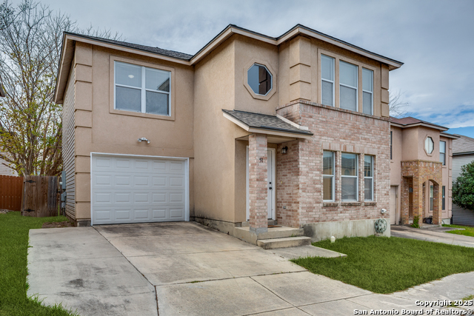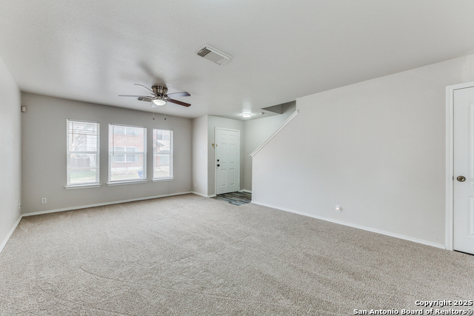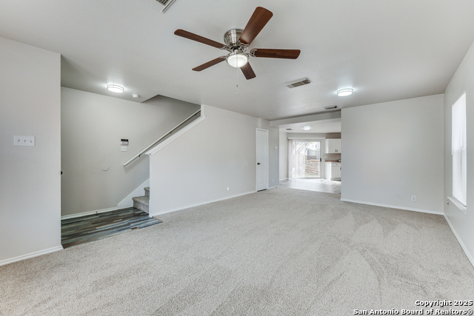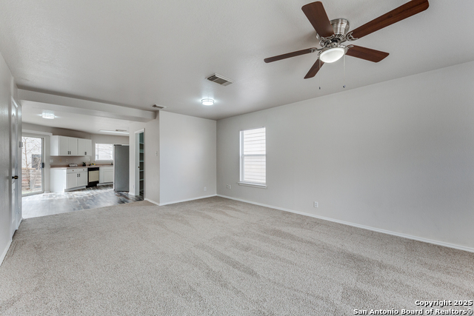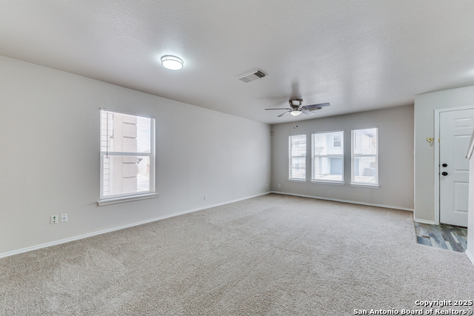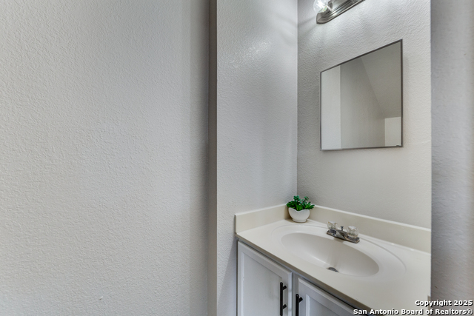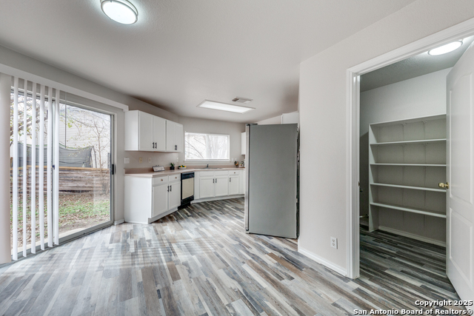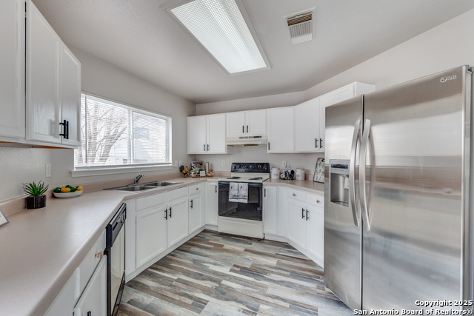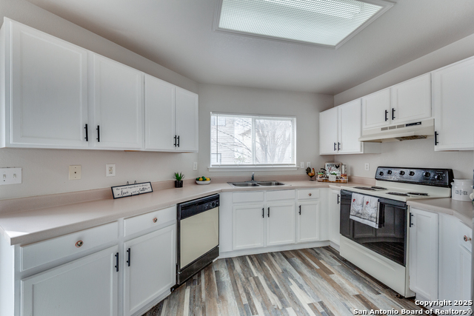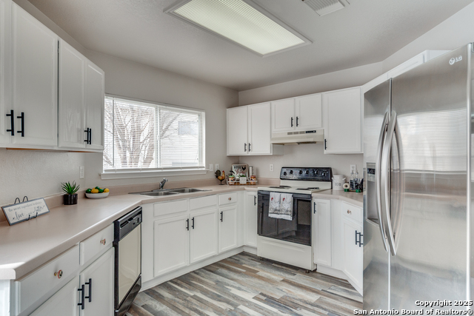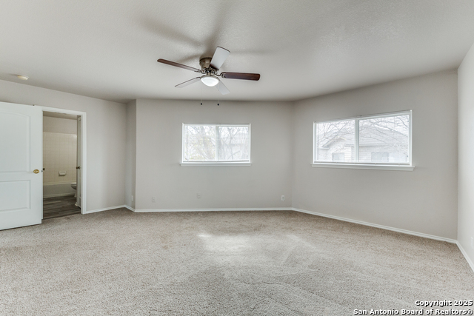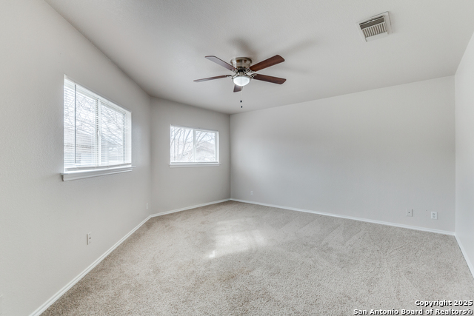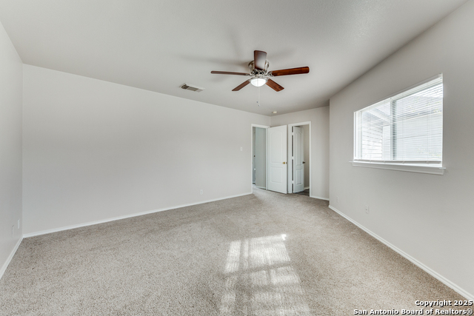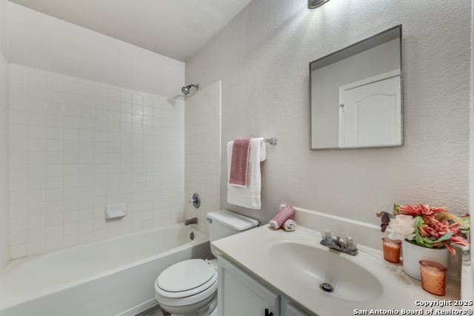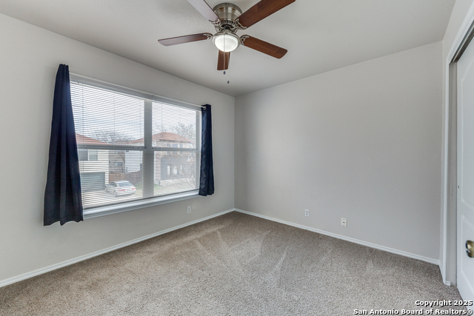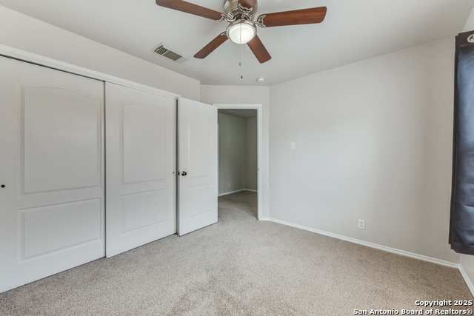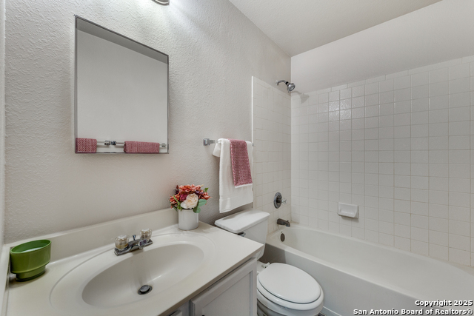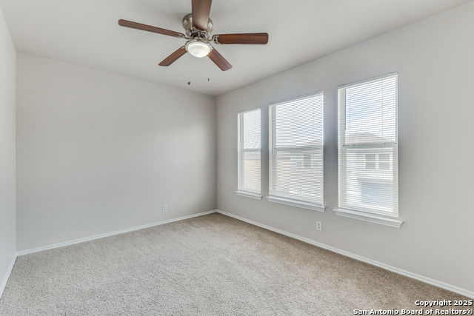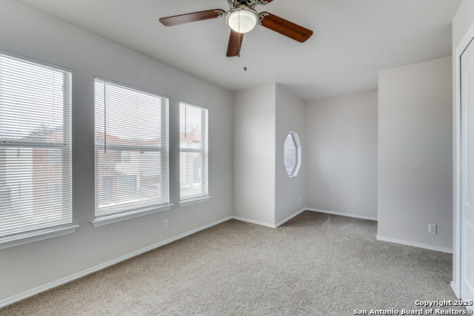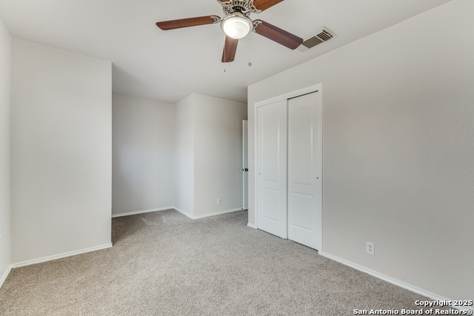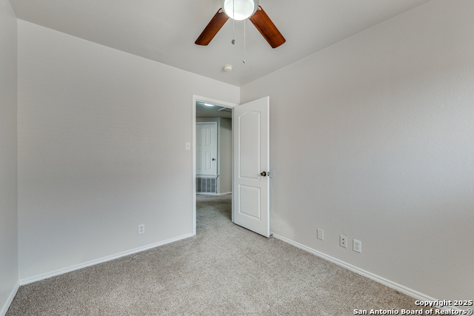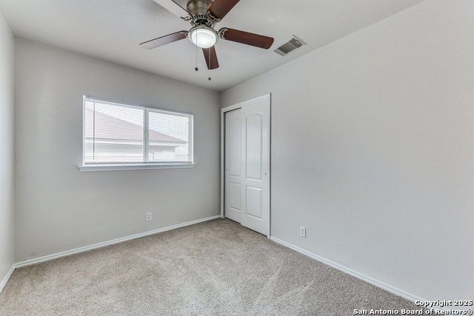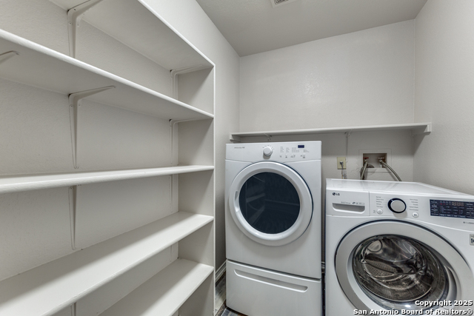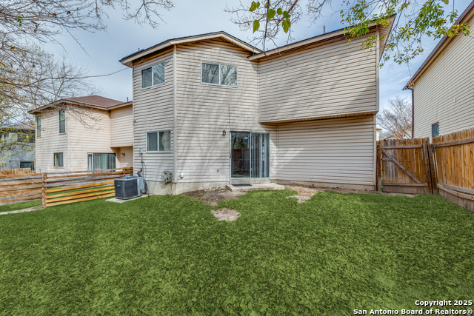51 Caswell Cir, San Antonio, TX 78240
Property Photos
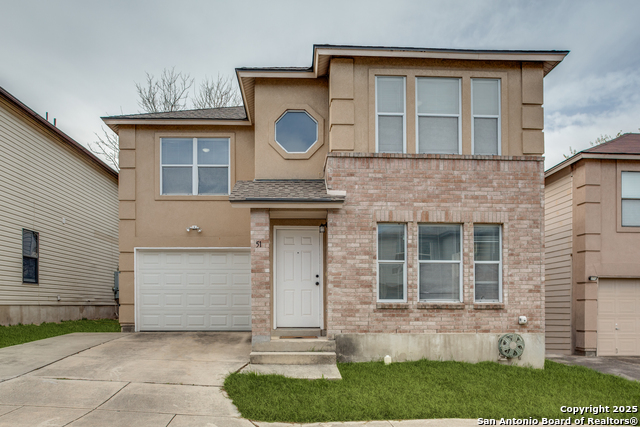
Would you like to sell your home before you purchase this one?
Priced at Only: $240,000
For more Information Call:
Address: 51 Caswell Cir, San Antonio, TX 78240
Property Location and Similar Properties
- MLS#: 1835467 ( Single Residential )
- Street Address: 51 Caswell Cir
- Viewed: 3
- Price: $240,000
- Price sqft: $145
- Waterfront: No
- Year Built: 2001
- Bldg sqft: 1650
- Bedrooms: 4
- Total Baths: 3
- Full Baths: 2
- 1/2 Baths: 1
- Garage / Parking Spaces: 1
- Days On Market: 9
- Additional Information
- County: BEXAR
- City: San Antonio
- Zipcode: 78240
- Subdivision: Summerwind
- District: Northside
- Elementary School: Rhodes
- Middle School: Rudder
- High School: Marshall
- Provided by: Keller Williams Heritage
- Contact: Andria Williams
- (210) 387-8139

- DMCA Notice
-
DescriptionDiscover your dream home in the heart of the Medical Center! Step into a world of spaciousness and light with this 2 story, 4 bedroom, 2.5 bathroom home. The open floor plan seamlessly connects the living, dining, and kitchen areas, creating a perfect flow for entertaining or simply enjoying everyday life. Upstairs, you'll find four bedrooms, offering ample space and privacy. The layout allows for plenty of natural light to flood the space, making it feel airy and welcoming. Enjoy the durability of wood look laminate flooring, in addition to newer carpet and paint throughout the home. This combination creates an updated aesthetic, enhancing the overall appeal of the home. The kitchen is equipped with spacious countertops that provide plenty of workspace, while the ample cabinet space keeps everything organized and within reach. This home boasts not only a large walk in pantry for storage, but also the laundry room. Enjoy easy access to all your pantry essentials, while the laundry room simplifies household chores. Step outside and discover a large, fenced yard offering privacy, making it an ideal space for outdoor activities, or simply unwinding in your own oasis. Don't miss out on this incredible opportunity to own your dream home in a secure gated community in the heart of the Medical Center. Schedule a showing today to experience the convenience and comfort of this home!
Payment Calculator
- Principal & Interest -
- Property Tax $
- Home Insurance $
- HOA Fees $
- Monthly -
Features
Building and Construction
- Apprx Age: 24
- Builder Name: UNKNOWN
- Construction: Pre-Owned
- Exterior Features: Brick, Siding
- Floor: Carpeting, Laminate
- Foundation: Slab
- Kitchen Length: 11
- Roof: Composition
- Source Sqft: Appsl Dist
Land Information
- Lot Improvements: Street Paved
School Information
- Elementary School: Rhodes
- High School: Marshall
- Middle School: Rudder
- School District: Northside
Garage and Parking
- Garage Parking: One Car Garage
Eco-Communities
- Water/Sewer: Water System, City
Utilities
- Air Conditioning: One Central
- Fireplace: Not Applicable
- Heating Fuel: Electric
- Heating: Central
- Recent Rehab: No
- Utility Supplier Elec: CPS ENERGY
- Utility Supplier Grbge: CITY
- Utility Supplier Sewer: SAWS
- Utility Supplier Water: SAWS
- Window Coverings: All Remain
Amenities
- Neighborhood Amenities: Park/Playground
Finance and Tax Information
- Home Owners Association Fee: 561
- Home Owners Association Frequency: Annually
- Home Owners Association Mandatory: Mandatory
- Home Owners Association Name: VILLAS OF BABCOCK (SUMMERWIND)
- Total Tax: 5393.73
Rental Information
- Currently Being Leased: No
Other Features
- Contract: Exclusive Right To Sell
- Instdir: Babcock to McLennan Oak, Right on Caswell Circle
- Interior Features: Liv/Din Combo, Eat-In Kitchen, Walk-In Pantry, Utility Room Inside, All Bedrooms Upstairs, Cable TV Available, High Speed Internet, Laundry Room, Walk in Closets
- Legal Desc Lot: 53
- Legal Description: NCB 14685 BLK 2 LOT 53 THE VILLAS AT BABCOCK P.U.D
- Miscellaneous: Cluster Mail Box
- Occupancy: Other
- Ph To Show: 210-222-2227
- Possession: Closing/Funding
- Style: Two Story
Owner Information
- Owner Lrealreb: No
Nearby Subdivisions
Alamo Farmsteads
Alamo Farmsteads Ns
Apple Creek
Bluffs At Westchase
Canterfield
Country View
Country View Village
Cypress Hollow
Cypress Trails
Eckhert Crossing
Elmridge
Enclave Of Rustic Oaks
Forest Meadows
Forest Meadows Ns
Forest Oaks
French Creek Village
Kenton
Kenton Place
Kenton Place Two
Leon Valley
Lincoln Park
Lochwood Est.
Lochwood Estates
Lost Oaks
N/a
Oak Bluff
Oak Hills Terrace
Oakhills Terrace - Bexar Count
Pavona Place
Pecan Hill
Pembroke Forest
Pembroke Village
Pheasant Creek
Preserve At Research Enclave
Prue Bend
Retreat At Oak Hills
Rockwell Village
Rowley Gardens
Summerwind
Summerwood
The Enclave At Whitby
The Village At Rusti
Villamanta
Villas At Babcock
Villas At Northgate
Villas At Roanoke
Wellesley Manor
Whisper Creek
Wildwood
Wildwood One

- Antonio Ramirez
- Premier Realty Group
- Mobile: 210.557.7546
- Mobile: 210.557.7546
- tonyramirezrealtorsa@gmail.com


