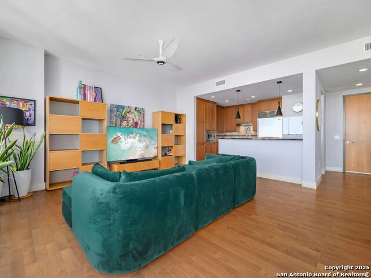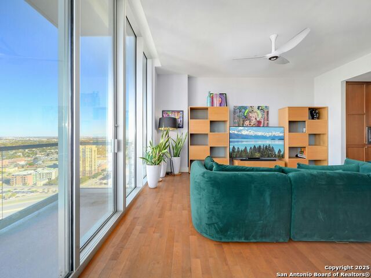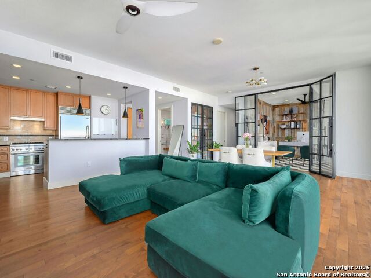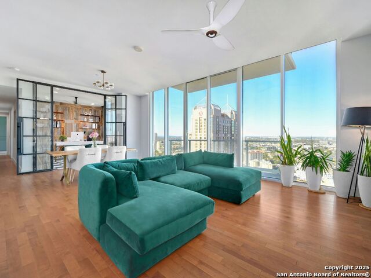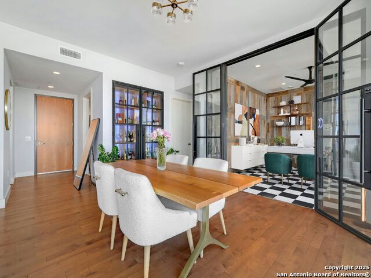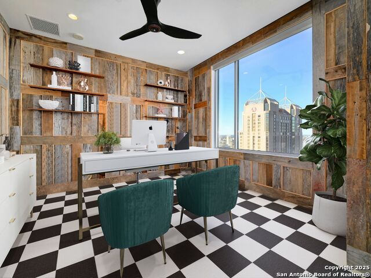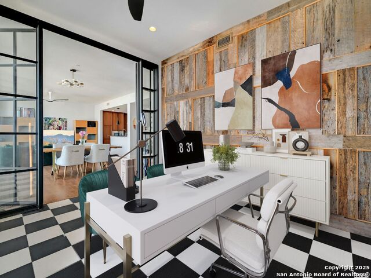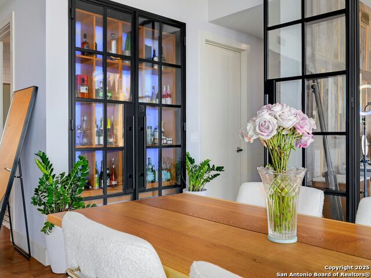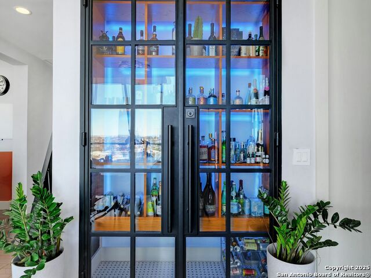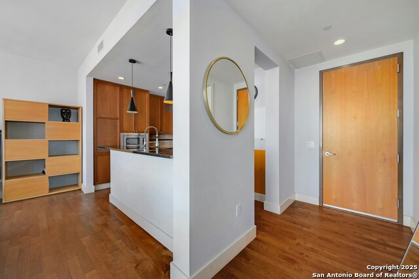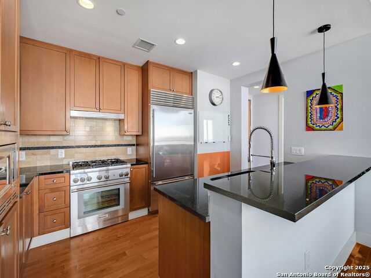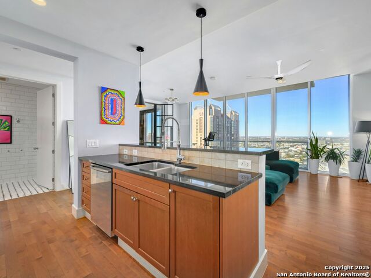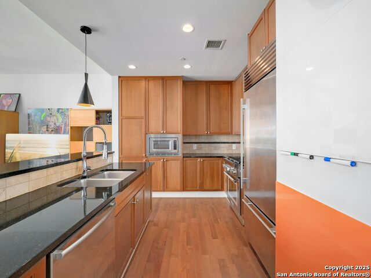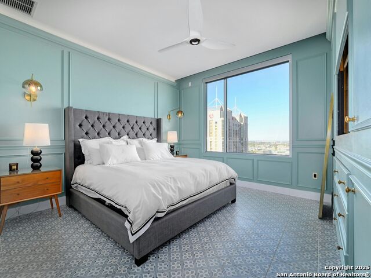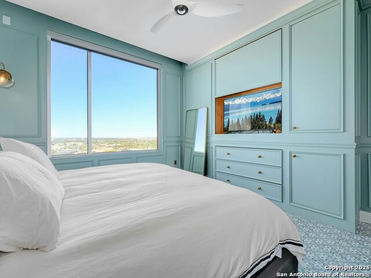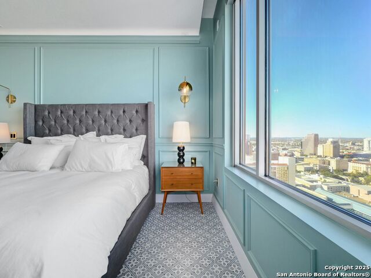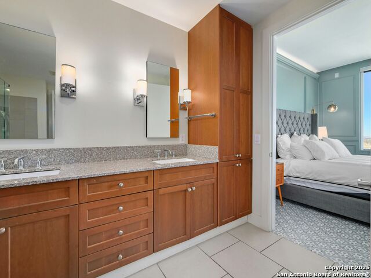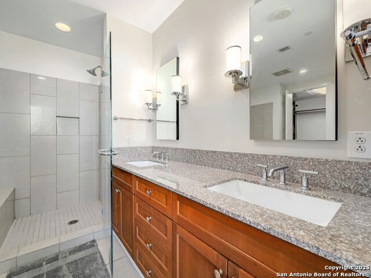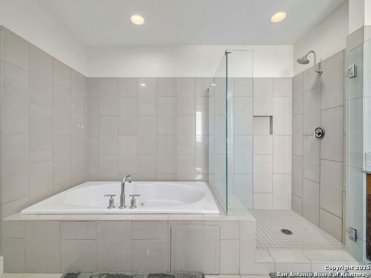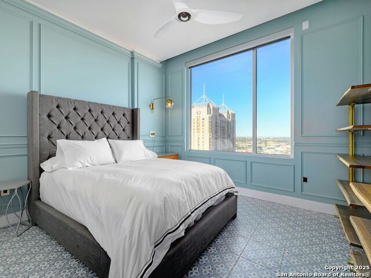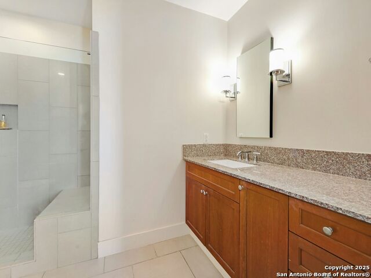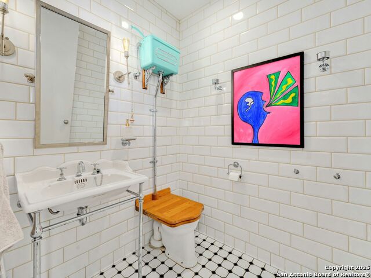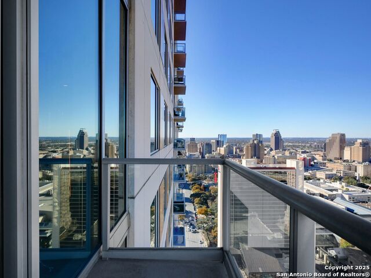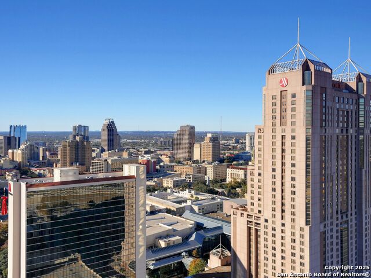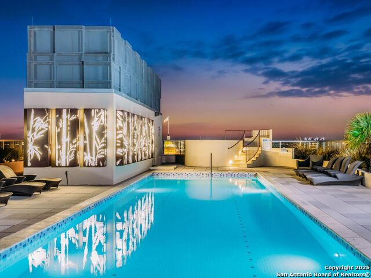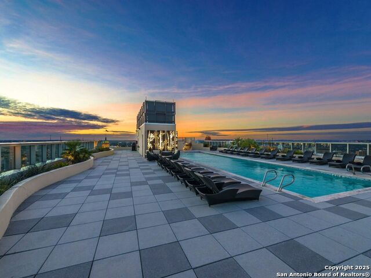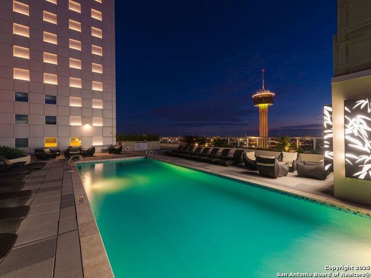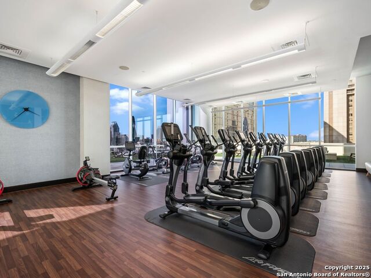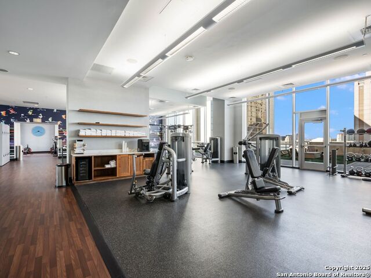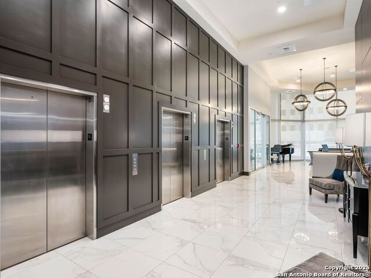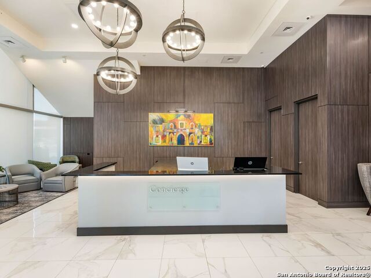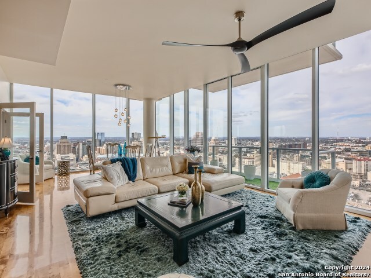610 Market St E 2816, San Antonio, TX 78205
Property Photos
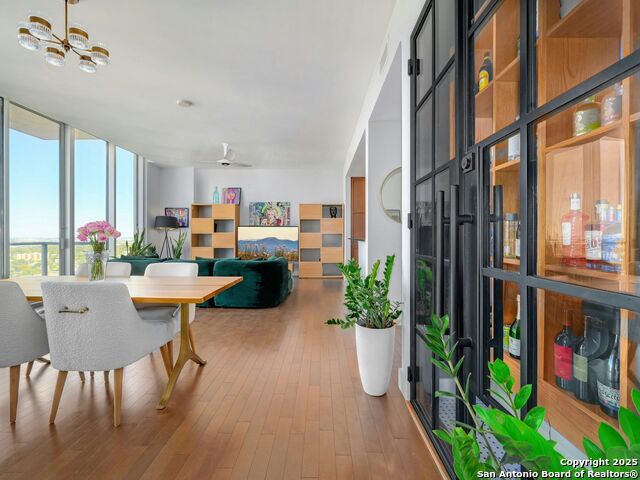
Would you like to sell your home before you purchase this one?
Priced at Only: $895,000
For more Information Call:
Address: 610 Market St E 2816, San Antonio, TX 78205
Property Location and Similar Properties
- MLS#: 1835395 ( Condominium/Townhome )
- Street Address: 610 Market St E 2816
- Viewed: 3
- Price: $895,000
- Price sqft: $487
- Waterfront: No
- Year Built: 2007
- Bldg sqft: 1837
- Bedrooms: 2
- Total Baths: 3
- Full Baths: 2
- 1/2 Baths: 1
- Garage / Parking Spaces: 2
- Days On Market: 6
- Additional Information
- County: BEXAR
- City: San Antonio
- Zipcode: 78205
- Building: Alteza
- District: San Antonio I.S.D.
- Elementary School: Bonham
- Middle School: Page
- High School: Brackenridge
- Provided by: Kuper Sotheby's Int'l Realty
- Contact: Mallory Baird
- (210) 219-1998

- DMCA Notice
-
DescriptionExperience unparalleled elegance and refined living in this extraordinary 2 bedroom, 2.5 bathroom residence with a dedicated study, perched high above downtown San Antonio atop the prestigious Grand Hyatt Hotel. Spanning a generous 1,837 square feet on the 28th floor, this exceptional home offers a rare blend of sophistication and contemporary city living. Beautifully designed and meticulously renovated, the open concept floor plan features expansive floor to ceiling windows, showcasing sweeping views of the city skyline. The added study, ideal for a home office, media room, or potential third bedroom, exudes an inviting atmosphere reminiscent of a SOHO House. The gourmet kitchen features a Thermador gas range, Sub Zero refrigerator, and generous counter space. The primary suite is a serene retreat, highlighted by custom wood paneling, designer lighting, and high end flooring. The spa like primary bathroom is a true sanctuary, offering luxurious finishes such as dual vanities, an oversized walk in shower, a separate soaking tub, and an expansive closet designed for ultimate organization. As the largest two bedroom unit at The Alteza Residences, this home also includes two coveted parking spaces and a bonus storage unit. Beyond the residence, enjoy exceptional amenities such as a 24 hour concierge and a rooftop pool with breathtaking panoramic views of San Antonio's skyline. Nestled in the vibrant core of the city, this residence offers unparalleled access to world class dining, entertainment, and cultural destinations, making it the ideal location for refined urban living. With its impeccable design, tasteful finishes, and captivating views, this home is the epitome of luxury living in the heart of downtown.
Payment Calculator
- Principal & Interest -
- Property Tax $
- Home Insurance $
- HOA Fees $
- Monthly -
Features
Building and Construction
- Apprx Age: 18
- Builder Name: TX Riverwalk Residences
- Construction: Pre-Owned
- Exterior Features: Stucco, Steel Frame, Other
- Floor: Ceramic Tile, Wood
- Foundation: Slab
- Kitchen Length: 15
- Source Sqft: Appsl Dist
- Stories In Building: 34
- Total Number Of Units: 147
School Information
- Elementary School: Bonham
- High School: Brackenridge
- Middle School: Page Middle
- School District: San Antonio I.S.D.
Garage and Parking
- Garage Parking: Two Car Garage, Attached
Utilities
- Air Conditioning: One Central
- Fireplace: Not Applicable
- Heating Fuel: Electric
- Heating: Central
- Recent Rehab: No
- Security: Controlled Access, Guarded Access
- Utility Supplier Elec: CPS
- Utility Supplier Gas: HOA
- Utility Supplier Sewer: CITY
- Utility Supplier Water: DEPENDA BILL
- Window Coverings: All Remain
Amenities
- Common Area Amenities: Elevator, Party Room, Clubhouse, Pool, Hot Tub, Exercise Room, Extra Storage, Near Shopping, Taxiway Access
Finance and Tax Information
- Fee Includes: Some Utilities, Insurance Limited, Condo Mgmt, Common Area Liability, Common Maintenance, Trash Removal, Pest Control
- Home Owners Association Fee: 1364
- Home Owners Association Frequency: Monthly
- Home Owners Association Mandatory: Mandatory
- Home Owners Association Name: RIVERWALK RESIDENCES
- Total Tax: 18057.07
Other Features
- Condominium Management: Off-Site Management, Professional Mgmt Co.
- Contract: Exclusive Right To Sell
- Instdir: From 281/I-37S take Commerce Street exit, left on Bowie Drive. Drive straight into guest parking at the Grand Hyatt Hotel.
- Interior Features: One Living Area, Living/Dining Combo, Eat-In Kitchen, Two Eating Areas, Study/Library, Utility Area Inside, 1st Floort Level/No Steps, High Ceilings, Laundry Main Level, Walk In Closets
- Legal Desc Lot: 2816
- Legal Description: CONDO NCB 13814 (SA CONVENTION CTR HOTEL/RIVERWALK RESIDENCE
- Occupancy: Owner
- Ph To Show: 210-222-2227
- Possession: Closing/Funding
- Unit Number: 2816
Owner Information
- Owner Lrealreb: No
Similar Properties
Nearby Subdivisions

- Antonio Ramirez
- Premier Realty Group
- Mobile: 210.557.7546
- Mobile: 210.557.7546
- tonyramirezrealtorsa@gmail.com


