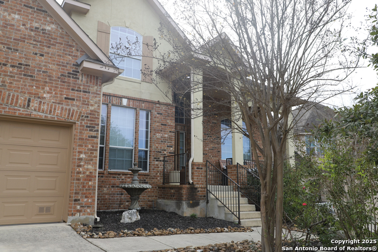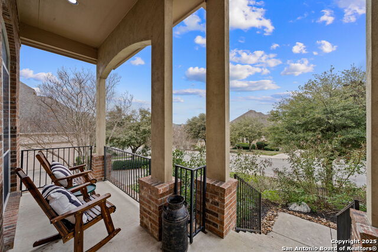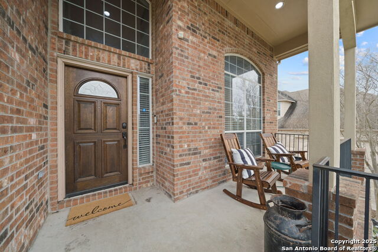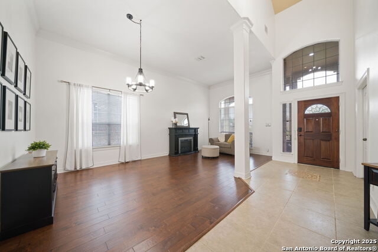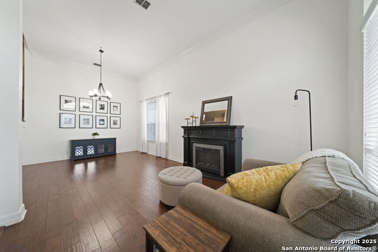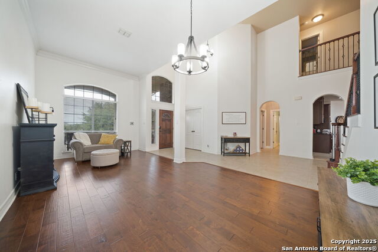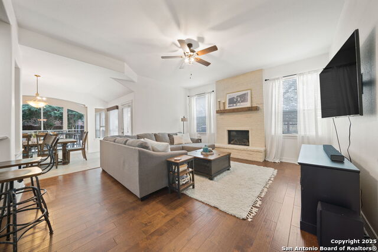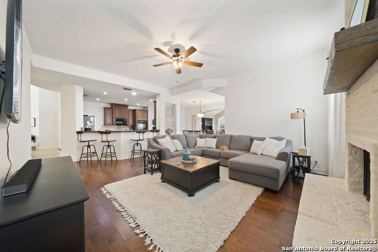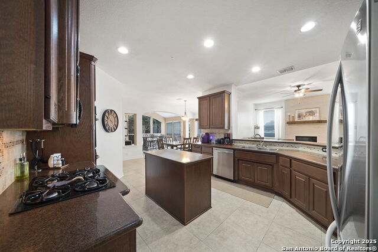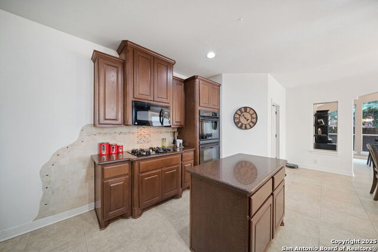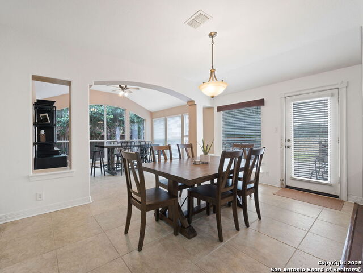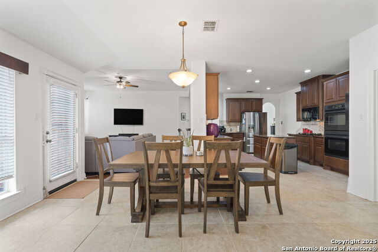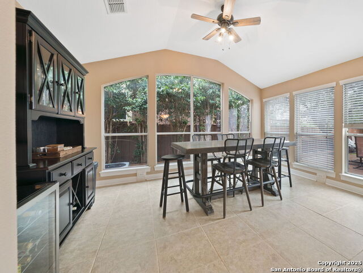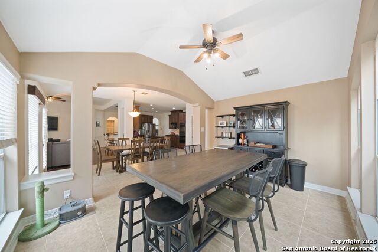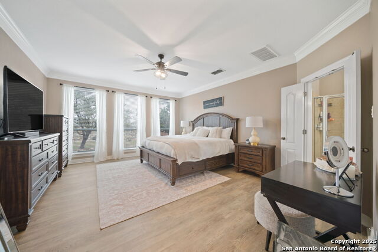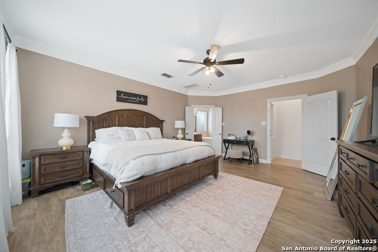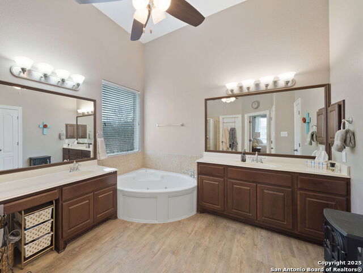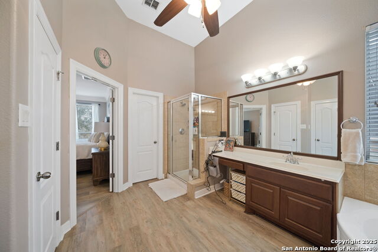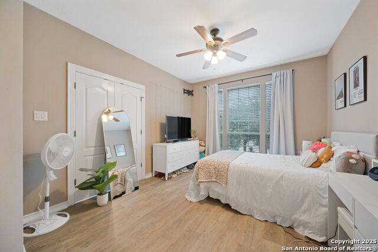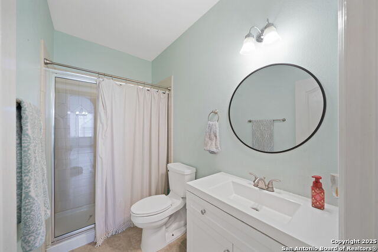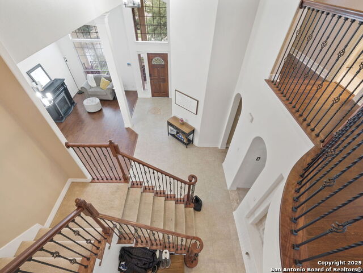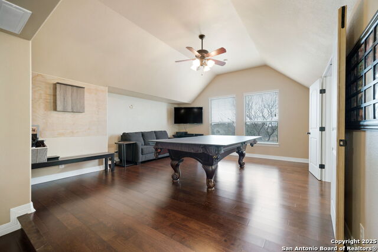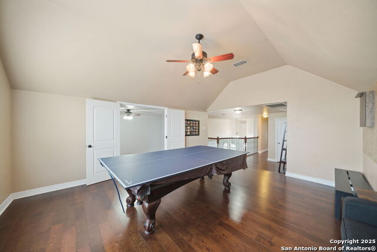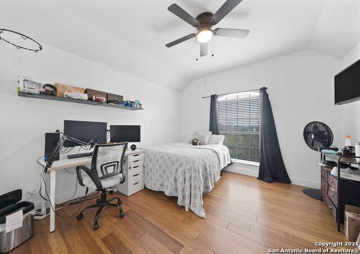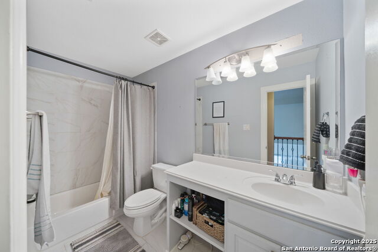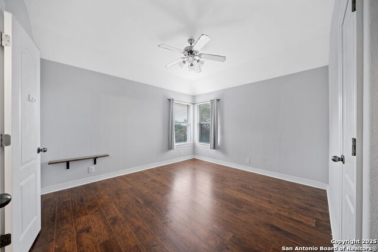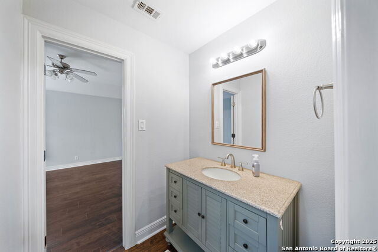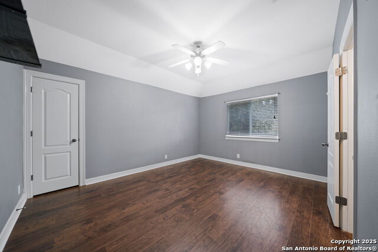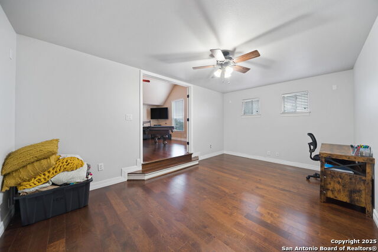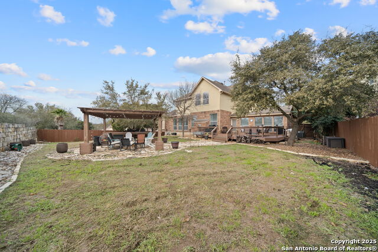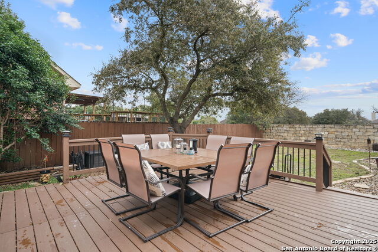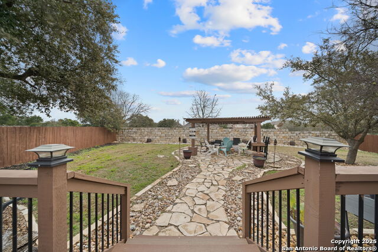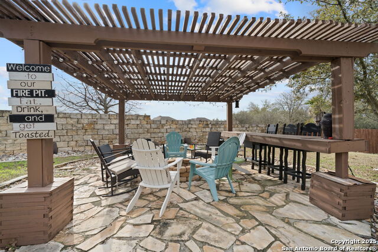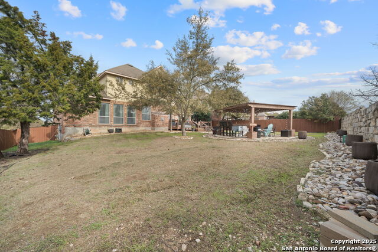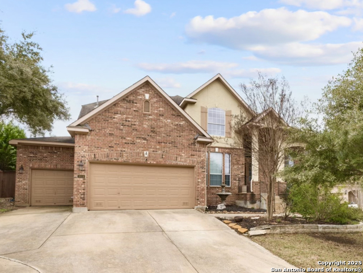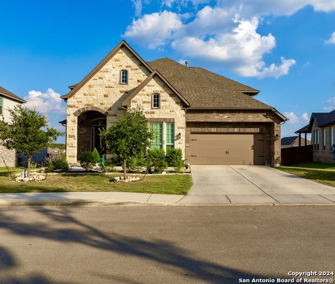3514 Puesta De Sol, San Antonio, TX 78261
Property Photos
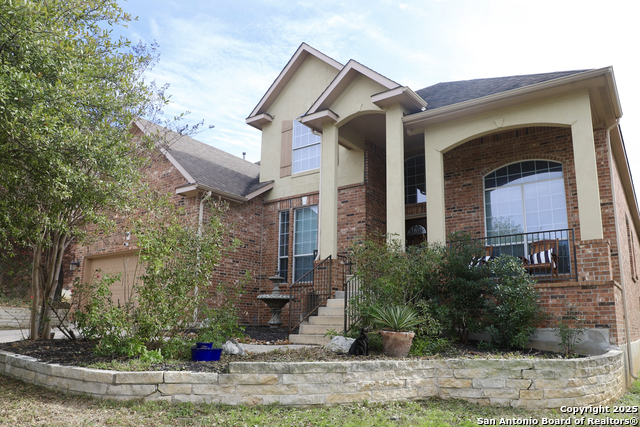
Would you like to sell your home before you purchase this one?
Priced at Only: $635,000
For more Information Call:
Address: 3514 Puesta De Sol, San Antonio, TX 78261
Property Location and Similar Properties
- MLS#: 1835374 ( Single Residential )
- Street Address: 3514 Puesta De Sol
- Viewed: 125
- Price: $635,000
- Price sqft: $161
- Waterfront: No
- Year Built: 2006
- Bldg sqft: 3949
- Bedrooms: 5
- Total Baths: 4
- Full Baths: 4
- Garage / Parking Spaces: 3
- Days On Market: 135
- Additional Information
- County: BEXAR
- City: San Antonio
- Zipcode: 78261
- Subdivision: Cibolo Canyons
- Elementary School: Cibolo Green
- Middle School: Tex Hill
- High School: Johnson
- Provided by: Century 21 The Hills Realty
- Contact: Lauren Krizmanich
- (512) 665-1998

- DMCA Notice
-
DescriptionGorgeous 5 bedroom, 4 bath, with enormous primary suite and guest bedroom downstairs. Three bedrooms up, with an additional study and game room. Great kitchen amenities including double ovens and a large welcoming bar. Updated wood floors throughout the formal & informal rooms. Carpet only on stairs. Seller made updates (attached in documents) including fresh paint on lower level, new water heater, water softener, dishwasher, modern brick fireplace, light fixtures in dining/entry, backyard new stone fire pit and more! Check online Cibolo Canyons for community resort information on 2 POOLS, Lazy River, children's splash pad, Gym, Tennis, and Soccer field included in HOA. Hill Country JW Marriot Resort with Seven world class restaurants, five bars & two PGA golf courses 5 minutes away. NEISD top rated schools, hospitals, shopping, churches, and SA Airport are all in close proximity.
Payment Calculator
- Principal & Interest -
- Property Tax $
- Home Insurance $
- HOA Fees $
- Monthly -
Features
Building and Construction
- Apprx Age: 19
- Builder Name: Newmark
- Construction: Pre-Owned
- Exterior Features: 4 Sides Masonry, Stone/Rock
- Floor: Ceramic Tile, Wood, Vinyl
- Foundation: Slab
- Kitchen Length: 17
- Other Structures: Pergola
- Roof: Composition
- Source Sqft: Appsl Dist
Land Information
- Lot Description: Irregular
- Lot Improvements: Street Paved, Curbs, Street Gutters, Sidewalks, Streetlights, Fire Hydrant w/in 500'
School Information
- Elementary School: Cibolo Green
- High School: Johnson
- Middle School: Tex Hill
Garage and Parking
- Garage Parking: Three Car Garage
Eco-Communities
- Energy Efficiency: 13-15 SEER AX, Programmable Thermostat, Double Pane Windows, Energy Star Appliances, Radiant Barrier, Low E Windows
- Green Certifications: Energy Star Certified
- Green Features: Low Flow Commode, Rain/Freeze Sensors
- Water/Sewer: City
Utilities
- Air Conditioning: Two Central
- Fireplace: One
- Heating Fuel: Natural Gas
- Heating: Central
- Recent Rehab: No
- Utility Supplier Elec: CPS
- Utility Supplier Gas: CPS
- Utility Supplier Grbge: PRIVATE
- Utility Supplier Sewer: SAWS
- Utility Supplier Water: SAWS
- Window Coverings: Some Remain
Amenities
- Neighborhood Amenities: Controlled Access, Pool, Tennis, Park/Playground
Finance and Tax Information
- Days On Market: 132
- Home Owners Association Fee: 739
- Home Owners Association Frequency: Semi-Annually
- Home Owners Association Mandatory: Mandatory
- Home Owners Association Name: CIBOLO CANYON RESORT COMMUNITY INC
- Total Tax: 14858.56
Rental Information
- Currently Being Leased: No
Other Features
- Accessibility: Ext Door Opening 36"+, 36 inch or more wide halls, No Carpet, First Floor Bath, Full Bath/Bed on 1st Flr, Stall Shower
- Block: 25
- Contract: Exclusive Right To Sell
- Instdir: TCP Parkway, Cross Bulverde Rd, Second Subdivision "SUENOS" on Left, Enter Gate on Morning Light, First Right on Puesta De Sol.
- Interior Features: Three Living Area, Liv/Din Combo, Separate Dining Room, Eat-In Kitchen, Two Eating Areas, Island Kitchen, Breakfast Bar, Walk-In Pantry, Study/Library, Game Room, Media Room, Utility Room Inside, Secondary Bedroom Down, 1st Floor Lvl/No Steps, High Ceilings, Open Floor Plan, Pull Down Storage, Cable TV Available, High Speed Internet, Laundry Main Level, Walk in Closets, Attic - Attic Fan
- Legal Desc Lot: 75
- Legal Description: CB 4900K BLK 25 LOT 75 CIBOLO CANYON UT-5 PH 1 PLAT 9566/127
- Occupancy: Owner
- Ph To Show: 2102222227
- Possession: Closing/Funding
- Style: Two Story
- Views: 125
Owner Information
- Owner Lrealreb: No
Similar Properties
Nearby Subdivisions
Amorosa
Belterra
Bulverde 3/ Villages Of
Bulverde Village
Bulverde Village-blkhwk/crkhvn
Bulverde Village/the Point
Campanas
Canyon Crest
Century Oaks
Century Oaks Estates
Cibolo Canyon Ut6
Cibolo Canyons
Cibolo Canyons/estancia
Cibolo Canyons/monteverde
Clear Spring Park
Clear Springs Park
Comal/northeast Rural Ranch Ac
Country Place
El Sonido At Campanas
Fossil Creek
Fossil Ridge
Indian Creek
Indian Springs
Indian Springs Estates
Langdon
Langdon - Unit 7
Langdon-unit 1
Langdon-unit 1 (common) / Lang
Madera At Cibolo Canyon
Monte Verde
N/a
Olmos Oaks
Sendero Ranch
The Preserve At Indian Springs
Trinity Oaks
Tuscan Oaks
Wortham Oaks
Wortham Oaks Pud

- Antonio Ramirez
- Premier Realty Group
- Mobile: 210.557.7546
- Mobile: 210.557.7546
- tonyramirezrealtorsa@gmail.com



