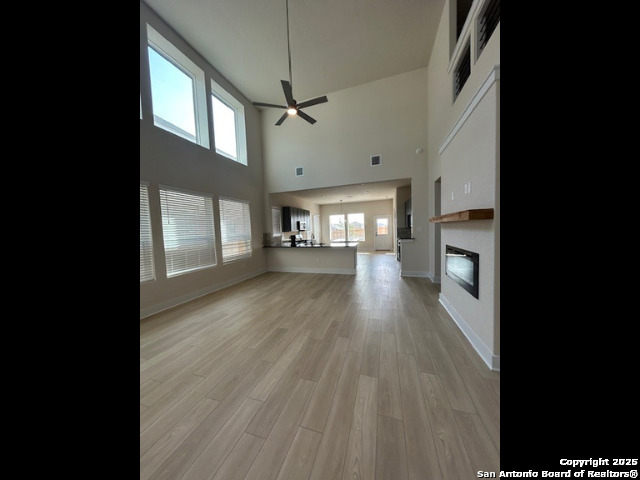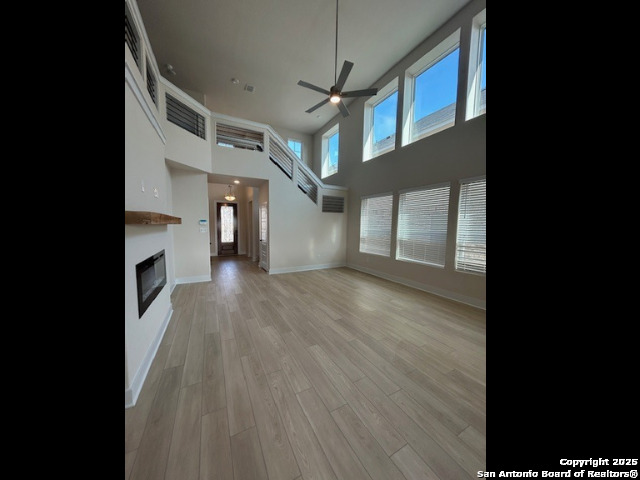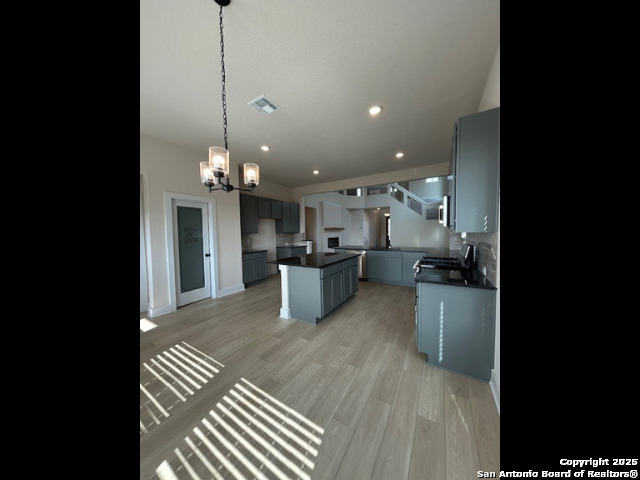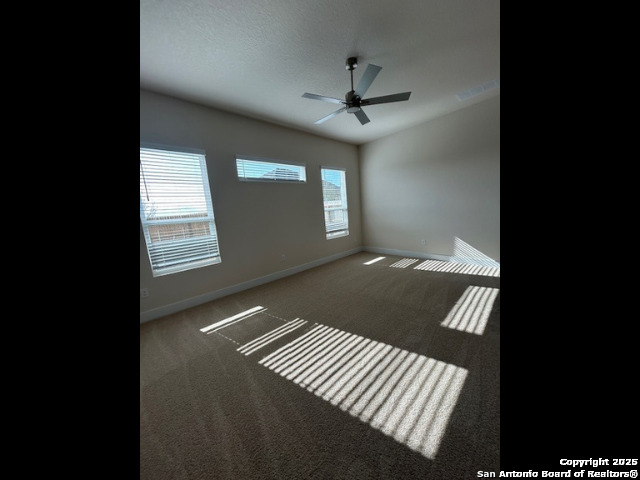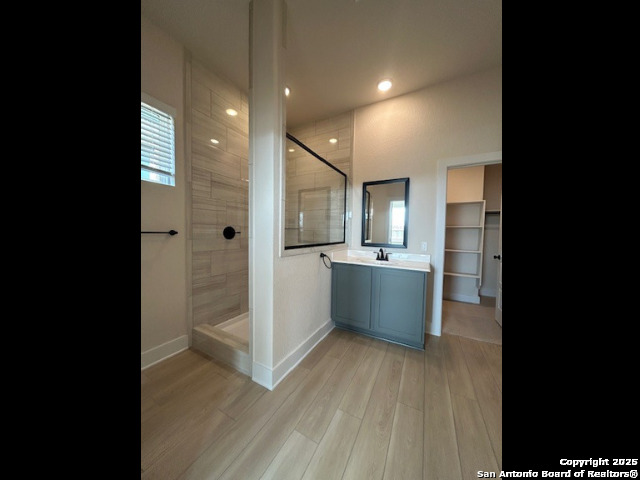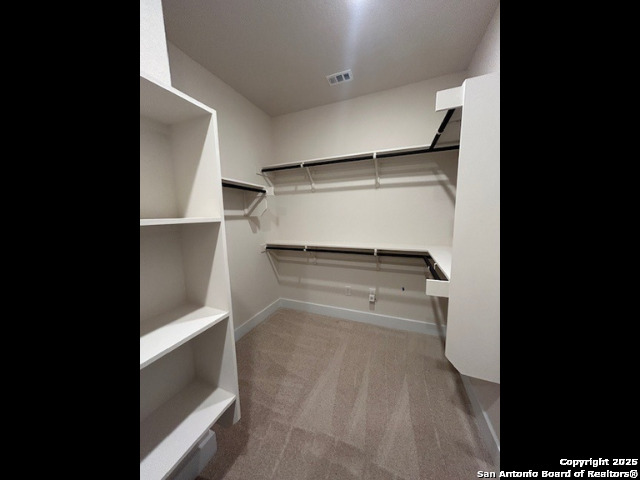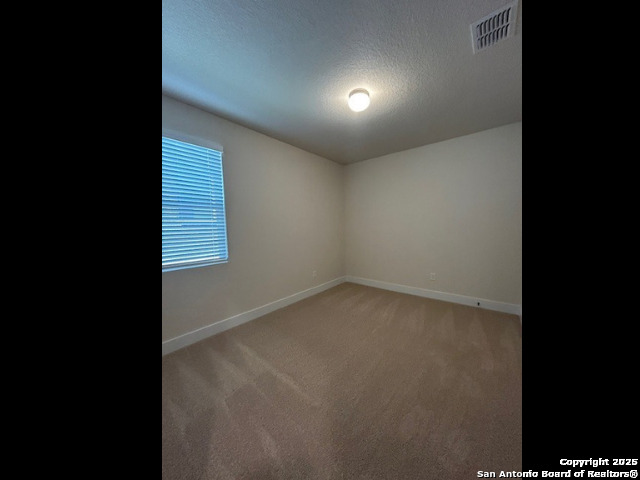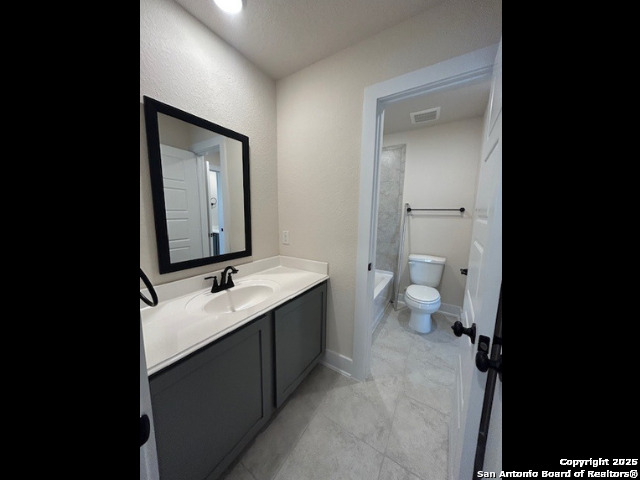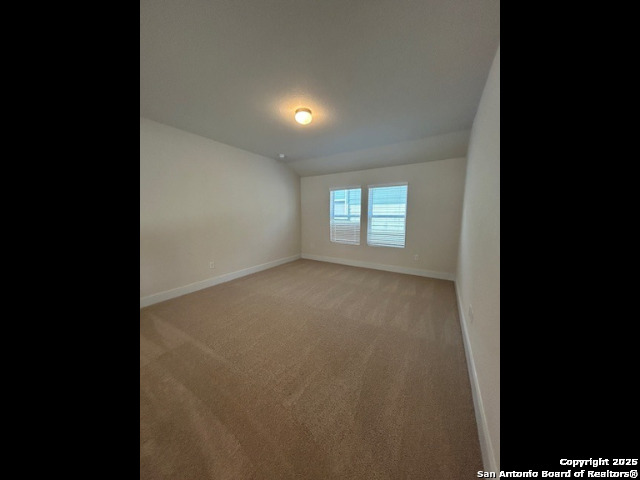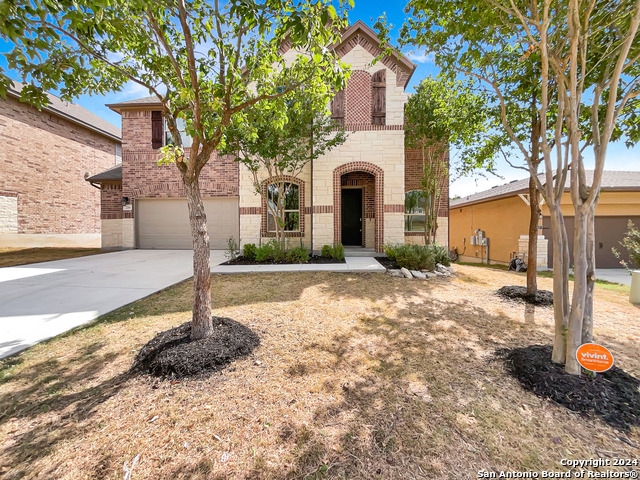197 Abigail Alley, San Antonio, TX 78253
Property Photos
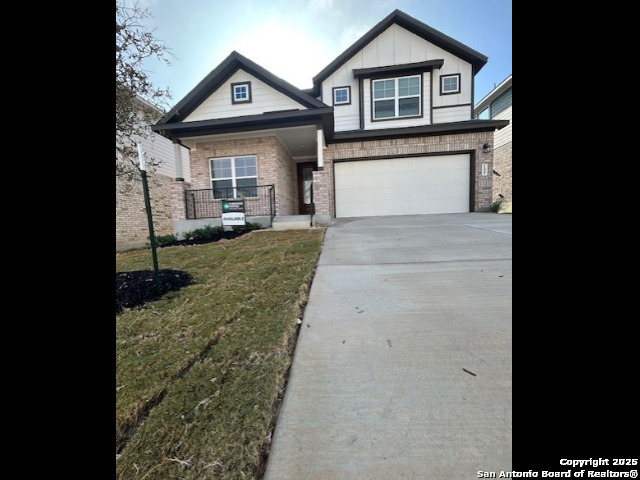
Would you like to sell your home before you purchase this one?
Priced at Only: $429,800
For more Information Call:
Address: 197 Abigail Alley, San Antonio, TX 78253
Property Location and Similar Properties
- MLS#: 1835255 ( Single Residential )
- Street Address: 197 Abigail Alley
- Viewed: 17
- Price: $429,800
- Price sqft: $164
- Waterfront: No
- Year Built: 2024
- Bldg sqft: 2618
- Bedrooms: 5
- Total Baths: 3
- Full Baths: 3
- Garage / Parking Spaces: 2
- Days On Market: 38
- Additional Information
- County: BEXAR
- City: San Antonio
- Zipcode: 78253
- Subdivision: Hunters Ranch
- District: Medina ISD
- Elementary School: Potranco
- Middle School: Loma Alta
- High School: Medina Valley
- Provided by: Chesmar Homes
- Contact: Daisy Lopez
- (210) 972-0699

- DMCA Notice
-
DescriptionTwo story home features 4 bedrooms, 3 full baths, study, game room, electric fireplace and a large, covered patio. Master suite downstairs boasts Texas sized walk in shower, his & her vanities, and a huge walk in closet. Secondary bedroom and full bath down, with 2 additional bedrooms, full bath, and game room upstairs
Payment Calculator
- Principal & Interest -
- Property Tax $
- Home Insurance $
- HOA Fees $
- Monthly -
Features
Building and Construction
- Builder Name: CHESMAR HOMES
- Construction: New
- Exterior Features: Brick, Stone/Rock
- Floor: Carpeting, Vinyl
- Foundation: Slab
- Kitchen Length: 12
- Roof: Composition
- Source Sqft: Bldr Plans
Land Information
- Lot Improvements: Street Paved, Curbs, Sidewalks, Streetlights
School Information
- Elementary School: Potranco
- High School: Medina Valley
- Middle School: Loma Alta
- School District: Medina ISD
Garage and Parking
- Garage Parking: Two Car Garage, Attached
Eco-Communities
- Energy Efficiency: 16+ SEER AC, Programmable Thermostat, Double Pane Windows, Energy Star Appliances, Radiant Barrier, Low E Windows, High Efficiency Water Heater, Ceiling Fans
- Green Certifications: HERS Rated
- Water/Sewer: Water System
Utilities
- Air Conditioning: One Central
- Fireplace: Not Applicable
- Heating Fuel: Natural Gas
- Heating: Central, 1 Unit
- Utility Supplier Elec: CPS
- Utility Supplier Gas: CPS
- Utility Supplier Grbge: CITY
- Utility Supplier Sewer: YANCY
- Utility Supplier Water: YANCY
- Window Coverings: All Remain
Amenities
- Neighborhood Amenities: Pool, Tennis, Park/Playground, Basketball Court
Finance and Tax Information
- Days On Market: 36
- Home Faces: North
- Home Owners Association Fee: 500
- Home Owners Association Frequency: Annually
- Home Owners Association Mandatory: Mandatory
- Home Owners Association Name: ALAMO MGMT
Other Features
- Block: 35
- Contract: Exclusive Right To Sell
- Instdir: From 1604-Exit Potranco continue down Potranco for 9 Mi, Upon the intersection of Potranco and 381, you will take a Left and you will pass 2 stop signs, and the 3rd entrance into the neighborhood located on Beaver Path. Chesmar Model on the left.
- Interior Features: One Living Area, Separate Dining Room, Eat-In Kitchen, Island Kitchen, Walk-In Pantry, Game Room, Utility Room Inside, Secondary Bedroom Down, 1st Floor Lvl/No Steps, High Ceilings, Open Floor Plan, Cable TV Available, High Speed Internet
- Legal Desc Lot: 15
- Legal Description: LOT:15, BLOCK:35
- Miscellaneous: Builder 10-Year Warranty
- Ph To Show: 210-864-1567
- Possession: Closing/Funding
- Style: Two Story
- Views: 17
Owner Information
- Owner Lrealreb: No
Similar Properties
Nearby Subdivisions
Alamo Estates
Alamo Ranch
Aston Park
Bear Creek Hills
Bella Vista
Bella Vista Cottages
Bexar
Bison Ridge
Bison Ridge At Westpointe
Bruce Haby Subdivision
Caracol Creek
Caracol Heights
Cobblestone
Falcon Landing
Fronterra At Westpointe
Fronterra At Westpointe - Bexa
Gordons Grove
Green Glen Acres
Heights Of Westcreek
Hidden Oasis
High Point At West Creek
Highpoint At Westcreek
Hill Country Retreat
Hunters Ranch
Jaybar Ranch
Lonestar At Alamo Ranch
Meridian
Monticello Ranch
Morgan Heights
Morgan Meadows
Morgans Heights
N/a
Na
Northwest Rural
Northwest Rural/remains Ns/mv
Park At Westcreek
Potranco Ranch Medina County
Preserve At Culebra
Redbird Ranch
Redbird Ranch Hoa
Ridgeview
Ridgeview Ranch
Rio Medina Estates
Riverstone
Riverstone At Wespointe
Riverstone At Westpointe
Riverstone-ut
Royal Oaks Of Westcreek
Rustic Oaks
San Geronimo
Santa Maria At Alamo Ranch
Stevens Ranch
Talley Fields
Tamaron
The Hills At Alamo Ranch
The Park At Cimarron Enclave -
The Preserve At Alamo Ranch
The Trails At Westpointe
The Woods Of Westcreek
Thomas Pond
Timber Creek
Timbercreek
Trails At Alamo Ranch
Trails At Culebra
Veranda
Villages Of Westcreek
Villas Of Westcreek
Vistas Of Westcreek
Waterford Park
West Creek Gardens
West Oak Estates
West View
Westcreek
Westcreek Oaks
Westpoint East
Westpointe East
Westwinds Lonestar
Westwinds-summit At Alamo Ranc
Winding Brook
Woods Of Westcreek
Wynwood Of Westcreek

- Antonio Ramirez
- Premier Realty Group
- Mobile: 210.557.7546
- Mobile: 210.557.7546
- tonyramirezrealtorsa@gmail.com



